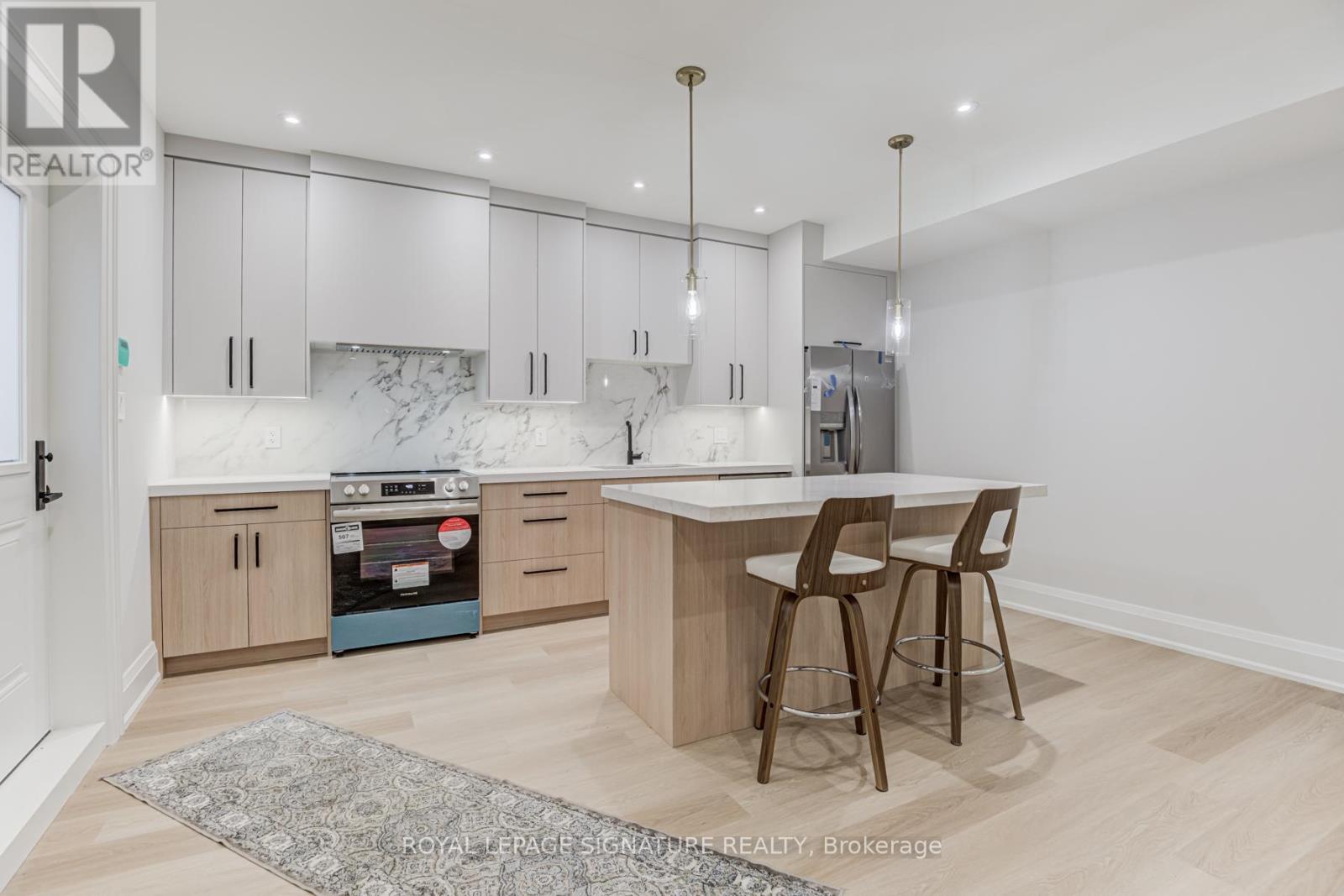3 Bedroom
1 Bathroom
Central Air Conditioning
Forced Air
Landscaped
$2,600 Monthly
Stunning 2+1 Bedroom Basement Apartment In A Brand New Home, Located In The Heart Of East York! This modern space defies basement expectations, starting with a fully heated walkway, stairs, and entrance landing - no snow removal needed! Enjoy the comfort and convenience of full ensuite laundry and a brand-new 4-piece bathroom with a deep tub and heated floors. The unit offers a bright and airy ambiance thanks to 8 ft ceilings, large windows, LED lighting, and beautiful laminate flooring throughout. The open-concept layout centers around a gorgeous kitchen, featuring a stylish center island, quartz countertops, and brand-new stainless steel appliances. It flows seamlessly into a spacious living and dining area perfect for entertaining or cozy family nights. Two generous bedrooms come complete with double closets and custom organizers, while a third versatile room offers flexibility as an additional bedroom, office, or recreation space. Ample storage throughout and a private entrance complete the space. Walk to schools, parks, TTC, and just minutes to the DVP, Danforth, shopping, restaurants, and the Beaches! Tenant responsible for 40% of utilities. A must see! (id:49269)
Property Details
|
MLS® Number
|
E12175968 |
|
Property Type
|
Single Family |
|
Community Name
|
East York |
|
AmenitiesNearBy
|
Public Transit, Schools, Park |
|
CommunityFeatures
|
Community Centre |
|
Features
|
Lighting, Carpet Free |
Building
|
BathroomTotal
|
1 |
|
BedroomsAboveGround
|
2 |
|
BedroomsBelowGround
|
1 |
|
BedroomsTotal
|
3 |
|
Age
|
New Building |
|
BasementDevelopment
|
Finished |
|
BasementFeatures
|
Walk-up |
|
BasementType
|
N/a (finished) |
|
ConstructionStyleAttachment
|
Detached |
|
CoolingType
|
Central Air Conditioning |
|
ExteriorFinish
|
Brick |
|
FlooringType
|
Laminate |
|
FoundationType
|
Concrete |
|
HeatingFuel
|
Natural Gas |
|
HeatingType
|
Forced Air |
|
StoriesTotal
|
2 |
|
Type
|
House |
|
UtilityWater
|
Municipal Water |
Parking
Land
|
Acreage
|
No |
|
LandAmenities
|
Public Transit, Schools, Park |
|
LandscapeFeatures
|
Landscaped |
|
Sewer
|
Sanitary Sewer |
Rooms
| Level |
Type |
Length |
Width |
Dimensions |
|
Basement |
Kitchen |
2.38 m |
4.79 m |
2.38 m x 4.79 m |
|
Basement |
Living Room |
5.58 m |
4.81 m |
5.58 m x 4.81 m |
|
Basement |
Dining Room |
5.58 m |
4.81 m |
5.58 m x 4.81 m |
|
Basement |
Bedroom |
2.77 m |
4.63 m |
2.77 m x 4.63 m |
|
Basement |
Bedroom 2 |
2.49 m |
3.29 m |
2.49 m x 3.29 m |
|
Basement |
Recreational, Games Room |
5.21 m |
2.92 m |
5.21 m x 2.92 m |
|
Basement |
Laundry Room |
1.04 m |
0.7 m |
1.04 m x 0.7 m |
https://www.realtor.ca/real-estate/28372473/lower-26-norlong-boulevard-toronto-east-york-east-york





























