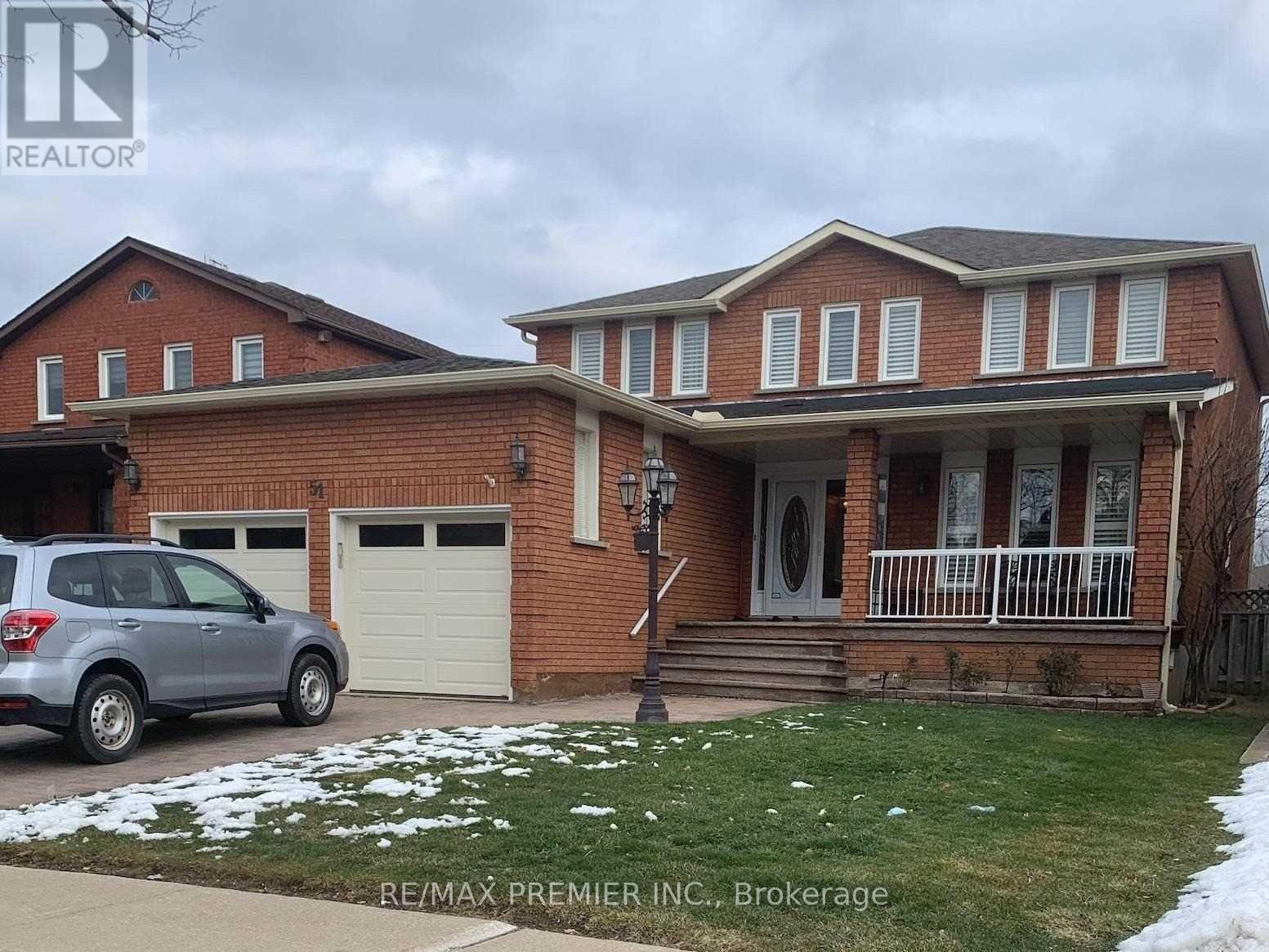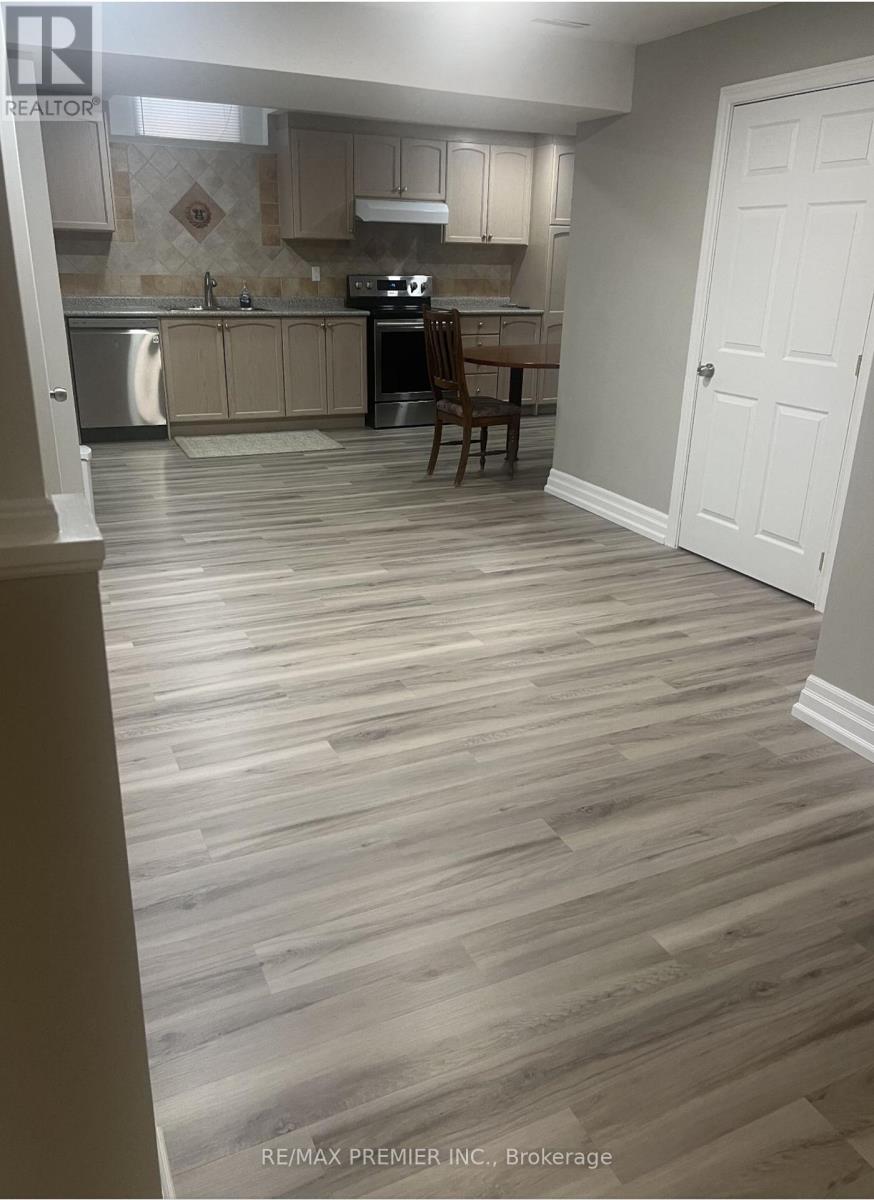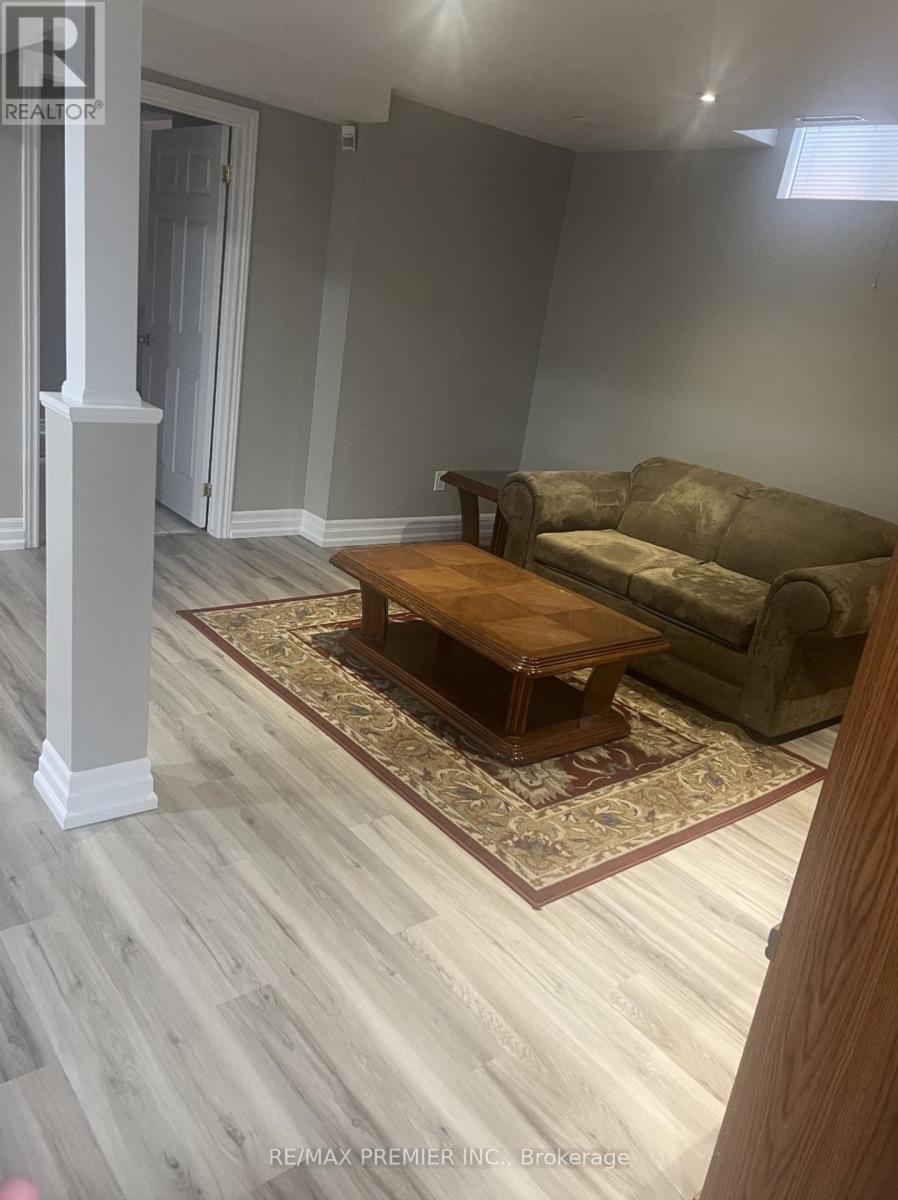2 Bedroom
1 Bathroom
Central Air Conditioning
Forced Air
$1,800 Monthly
Welcome to this gleaming, immaculate lower-level suite, offering a private separate entrance and one dedicated driveway parking space. This bright and spacious unit features a large open-concept family room, a huge kitchen space with a breakfast area, and ample cupboard storage, perfect for comfortable living. The spacious master bedroom boasts a large window for natural light and double mirrored closets for plenty of storage. High-end vinyl flooring enhances the space, adding warmth and elegance. A luxurious 4-piece spa-like bath provides the perfect retreat, while a full-size 10 x 10 den offers versatility as a home office, guest room, or additional storage space. For added convenience, enjoy the private ensuite laundry, eliminating the need for shared facilities. Tenant pays 1/3 of utilities. Absolutely No pets and no smoking (landlord has allergies). This beautiful, move-in-ready home is ideal for a quiet professional or couple seeking privacy, comfort, and style (id:49269)
Property Details
|
MLS® Number
|
N11986663 |
|
Property Type
|
Single Family |
|
Community Name
|
West Woodbridge |
|
AmenitiesNearBy
|
Hospital, Park, Place Of Worship, Public Transit |
|
Features
|
Carpet Free, In Suite Laundry |
|
ParkingSpaceTotal
|
1 |
Building
|
BathroomTotal
|
1 |
|
BedroomsAboveGround
|
1 |
|
BedroomsBelowGround
|
1 |
|
BedroomsTotal
|
2 |
|
Appliances
|
Central Vacuum, Dishwasher, Dryer, Freezer, Stove, Washer, Refrigerator |
|
BasementFeatures
|
Separate Entrance |
|
BasementType
|
N/a |
|
ConstructionStyleAttachment
|
Detached |
|
CoolingType
|
Central Air Conditioning |
|
ExteriorFinish
|
Brick |
|
FlooringType
|
Vinyl |
|
FoundationType
|
Unknown |
|
HeatingFuel
|
Natural Gas |
|
HeatingType
|
Forced Air |
|
StoriesTotal
|
2 |
|
Type
|
House |
|
UtilityWater
|
Municipal Water |
Parking
Land
|
Acreage
|
No |
|
LandAmenities
|
Hospital, Park, Place Of Worship, Public Transit |
|
Sewer
|
Sanitary Sewer |
|
SizeDepth
|
129 Ft ,8 In |
|
SizeFrontage
|
45 Ft ,7 In |
|
SizeIrregular
|
45.63 X 129.74 Ft |
|
SizeTotalText
|
45.63 X 129.74 Ft |
Rooms
| Level |
Type |
Length |
Width |
Dimensions |
|
Lower Level |
Living Room |
4.56 m |
4.27 m |
4.56 m x 4.27 m |
|
Lower Level |
Dining Room |
5.79 m |
3.34 m |
5.79 m x 3.34 m |
|
Lower Level |
Kitchen |
5.79 m |
3.34 m |
5.79 m x 3.34 m |
|
Lower Level |
Den |
3.34 m |
3.05 m |
3.34 m x 3.05 m |
|
Lower Level |
Primary Bedroom |
3.66 m |
3.23 m |
3.66 m x 3.23 m |
https://www.realtor.ca/real-estate/27948812/lower-51-coronation-street-vaughan-west-woodbridge-west-woodbridge












