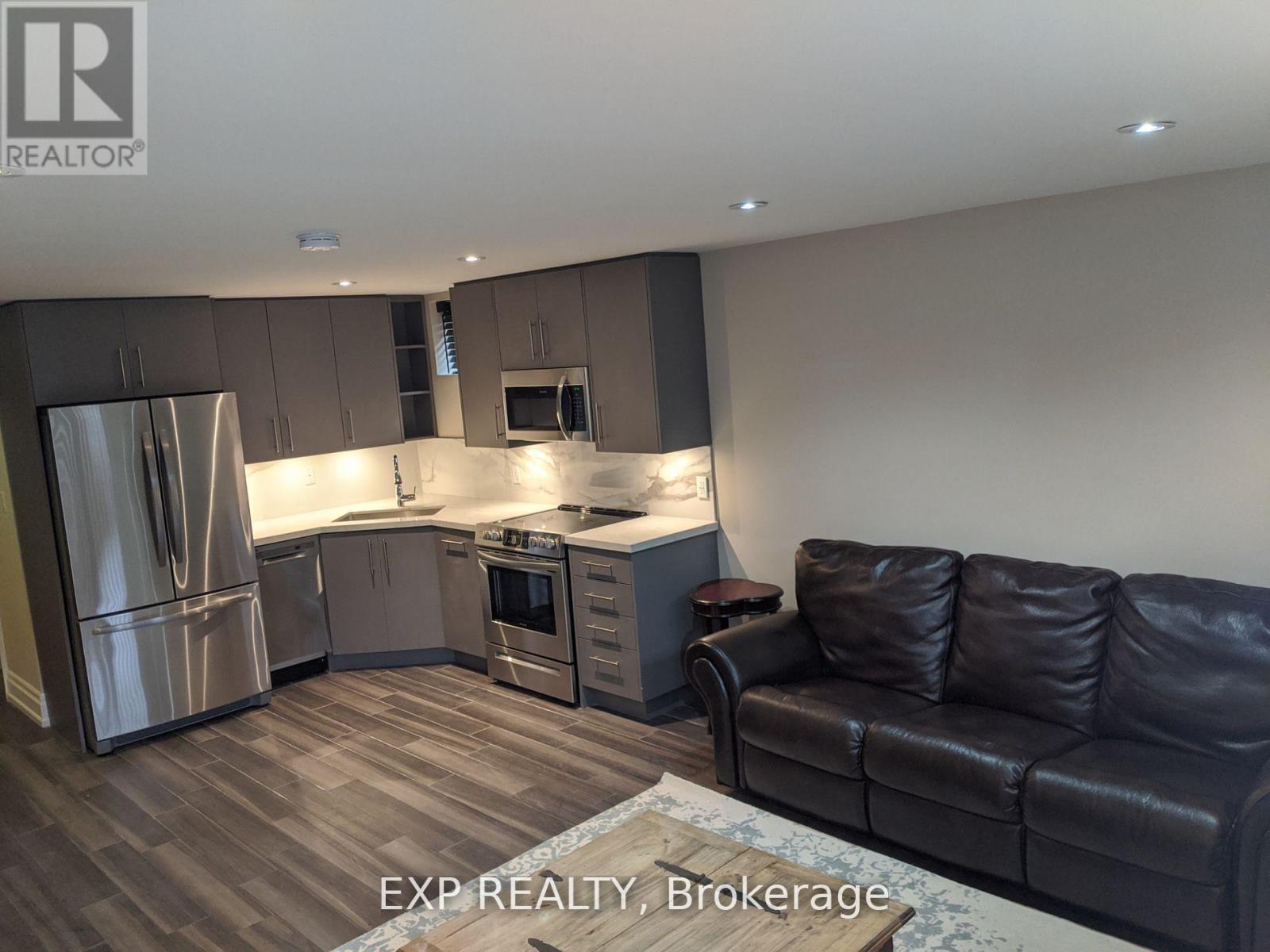416-218-8800
admin@hlfrontier.com
Lower - 78 Brampton Road Toronto (Willowridge-Martingrove-Richview), Ontario M9R 3J9
1 Bedroom
1 Bathroom
700 - 1100 sqft
Bungalow
Fireplace
Central Air Conditioning
Forced Air
$2,000 Monthly
Dreaming of a stylish space that's move-in ready? Fall head over heels for this bright, beautifully renovated bungalow in prime Etobicoke! Step into an open-concept layout with sleek porcelain floors and a gorgeous, modern kitchen outfitted with stainless steel appliances fridge, stove, microwave, washer & dryer all included! Whether your downsizing or just starting out, you'll love the private outdoor space, perfect for relaxing or entertaining. Plus, with easy access to major highways, commuting is a breeze. Modern charm, unbeatable location, and turnkey living this one has it all. Don't miss it! (id:49269)
Property Details
| MLS® Number | W12110879 |
| Property Type | Single Family |
| Community Name | Willowridge-Martingrove-Richview |
| ParkingSpaceTotal | 1 |
Building
| BathroomTotal | 1 |
| BedroomsAboveGround | 1 |
| BedroomsTotal | 1 |
| Age | 51 To 99 Years |
| Appliances | Dishwasher, Dryer, Water Heater, Microwave, Stove, Washer, Window Coverings, Refrigerator |
| ArchitecturalStyle | Bungalow |
| BasementFeatures | Apartment In Basement |
| BasementType | N/a |
| ConstructionStyleAttachment | Detached |
| CoolingType | Central Air Conditioning |
| ExteriorFinish | Brick, Brick Facing |
| FireplacePresent | Yes |
| FoundationType | Concrete |
| HeatingFuel | Natural Gas |
| HeatingType | Forced Air |
| StoriesTotal | 1 |
| SizeInterior | 700 - 1100 Sqft |
| Type | House |
| UtilityWater | Municipal Water |
Parking
| No Garage |
Land
| Acreage | No |
| Sewer | Sanitary Sewer |
| SizeDepth | 122 Ft |
| SizeFrontage | 50 Ft |
| SizeIrregular | 50 X 122 Ft |
| SizeTotalText | 50 X 122 Ft|under 1/2 Acre |
Rooms
| Level | Type | Length | Width | Dimensions |
|---|---|---|---|---|
| Lower Level | Bedroom | 6.4 m | 3.7 m | 6.4 m x 3.7 m |
| Lower Level | Living Room | 3.3 m | 3.2 m | 3.3 m x 3.2 m |
| Lower Level | Bathroom | 2.1 m | 1.4 m | 2.1 m x 1.4 m |
Interested?
Contact us for more information

























