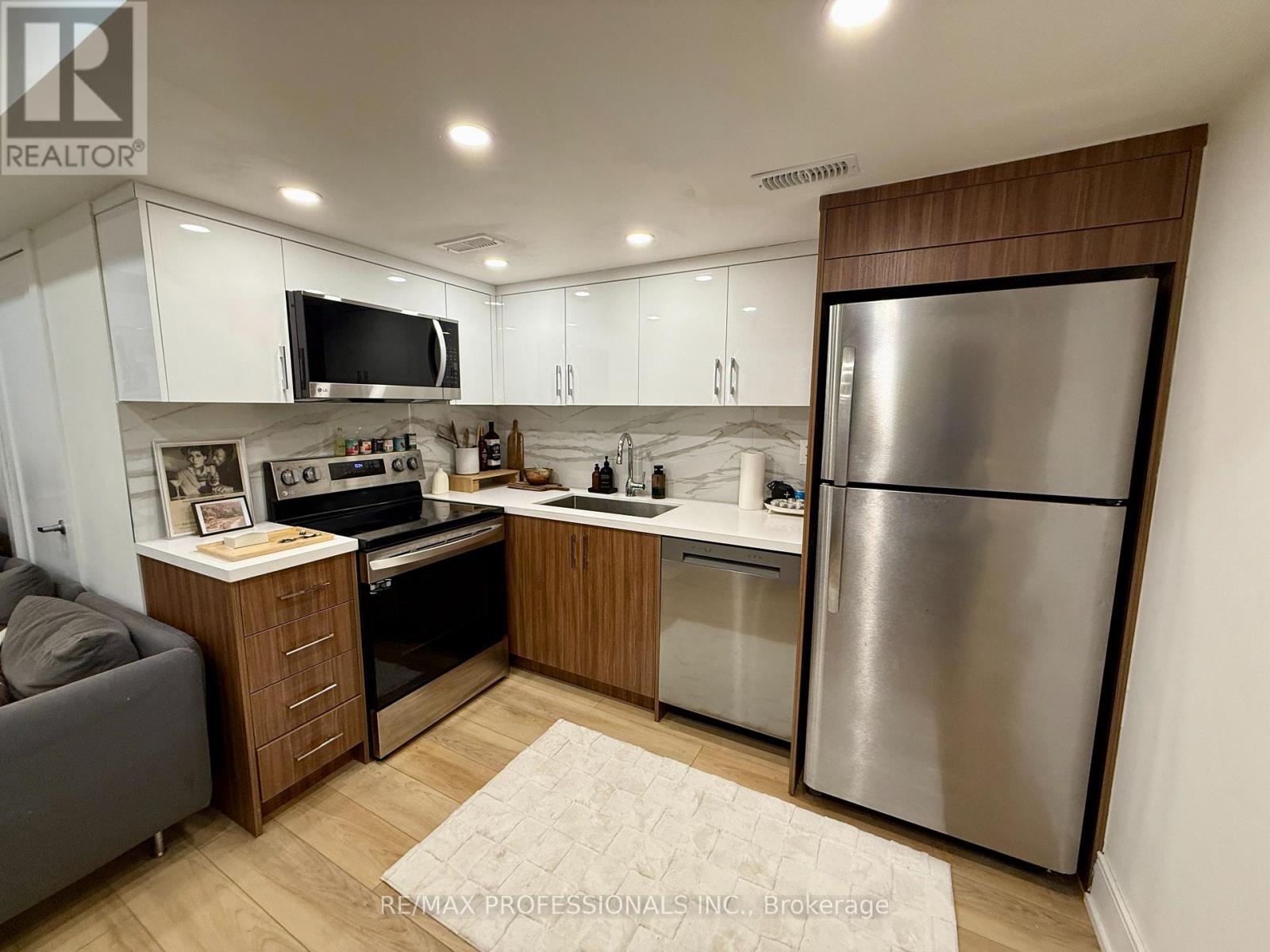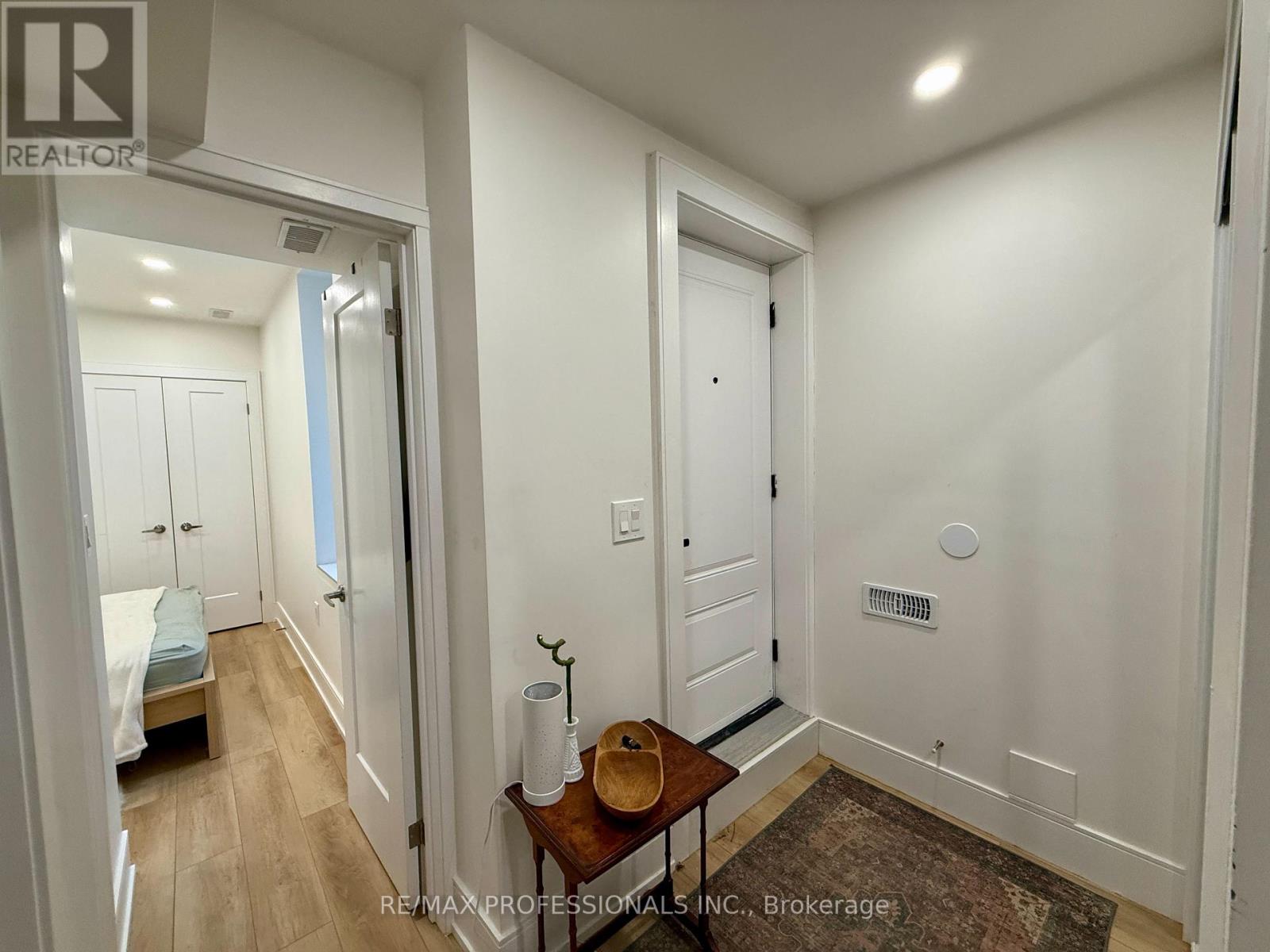1 Bedroom
1 Bathroom
Central Air Conditioning
Forced Air
$1,950 Monthly
Newly renovated, modern, legal, lower level apartment located in the heart of Dovercourt Village. The unit features high-end finishes & bright oversized windows with high ceilings. Just a short walk to shops, cafes, pubs, bakeries, restaurants, services, great schools, Dovercourt Park & Community Centre & Ossington Subway Station. Spacious bedroom fits a Queen bed & has 2 double closets. Bright, beautiful full bath with porcelain tiles & custom glass shower. Modern, custom 2-tone kitchen with stainless steel appliances & dishwasher, quartz counters, porcelain backsplash & ample storage. Ensuite Laundry. Central air and heating, hot water on-demand, wide-plank flooring, potlights throughout and window coverings. Separate hydro/thermostat & gas meter for comfort & convenience. Private entrance with patio & bike rack outside your door. 1 Parking space available at an extra fee. Excellent location with a 94 Walk Score & 87 Transit Score. Walk or bike everywhere & enjoy this outstanding, family-friendly neighbourhood. All utilities are extra. (id:49269)
Property Details
|
MLS® Number
|
W12059849 |
|
Property Type
|
Multi-family |
|
Community Name
|
Dovercourt-Wallace Emerson-Junction |
|
AmenitiesNearBy
|
Park, Public Transit, Schools |
|
CommunityFeatures
|
Community Centre |
|
Features
|
Lane, Carpet Free |
|
ParkingSpaceTotal
|
1 |
|
Structure
|
Patio(s) |
Building
|
BathroomTotal
|
1 |
|
BedroomsAboveGround
|
1 |
|
BedroomsTotal
|
1 |
|
Amenities
|
Separate Heating Controls, Separate Electricity Meters |
|
Appliances
|
Dishwasher, Dryer, Humidifier, Microwave, Hood Fan, Stove, Water Heater - Tankless, Washer, Window Coverings, Refrigerator |
|
BasementDevelopment
|
Finished |
|
BasementFeatures
|
Walk Out |
|
BasementType
|
N/a (finished) |
|
CoolingType
|
Central Air Conditioning |
|
ExteriorFinish
|
Brick, Aluminum Siding |
|
FireProtection
|
Smoke Detectors |
|
HeatingFuel
|
Natural Gas |
|
HeatingType
|
Forced Air |
|
StoriesTotal
|
2 |
|
Type
|
Duplex |
|
UtilityWater
|
Municipal Water |
Parking
Land
|
Acreage
|
No |
|
LandAmenities
|
Park, Public Transit, Schools |
|
Sewer
|
Sanitary Sewer |
Rooms
| Level |
Type |
Length |
Width |
Dimensions |
|
Lower Level |
Living Room |
2.24 m |
4.52 m |
2.24 m x 4.52 m |
|
Lower Level |
Kitchen |
1.8 m |
2.73 m |
1.8 m x 2.73 m |
|
Lower Level |
Bedroom |
2.45 m |
2.73 m |
2.45 m x 2.73 m |
|
Lower Level |
Bathroom |
1.61 m |
2.85 m |
1.61 m x 2.85 m |
|
Lower Level |
Utility Room |
|
|
Measurements not available |
https://www.realtor.ca/real-estate/28115603/lower-885b-dovercourt-road-toronto-dovercourt-wallace-emerson-junction-dovercourt-wallace-emerson-junction































