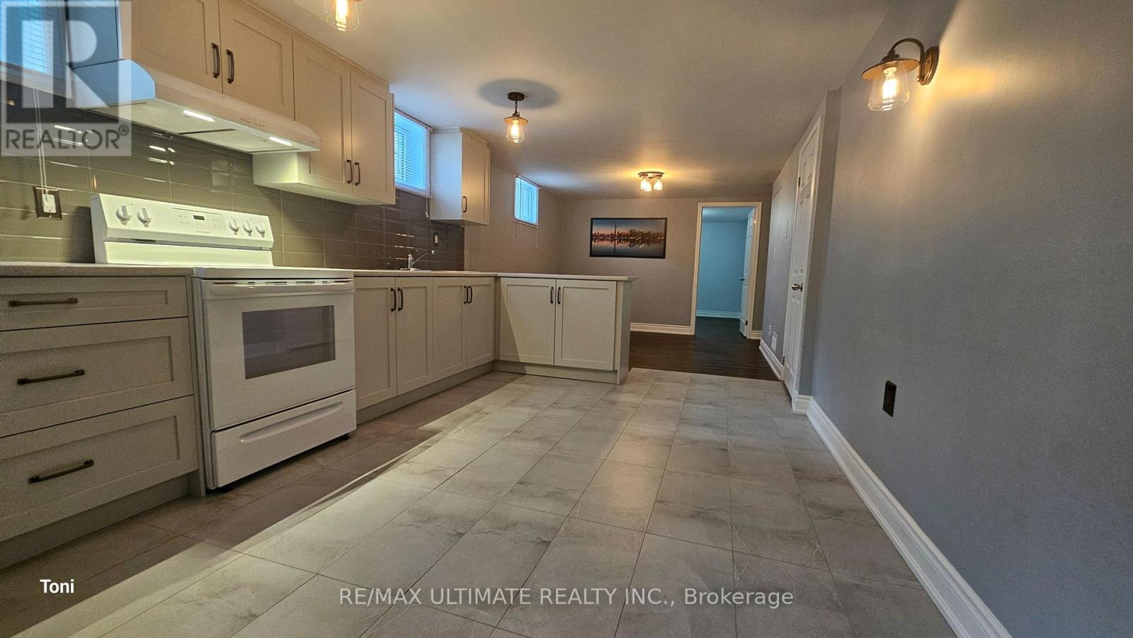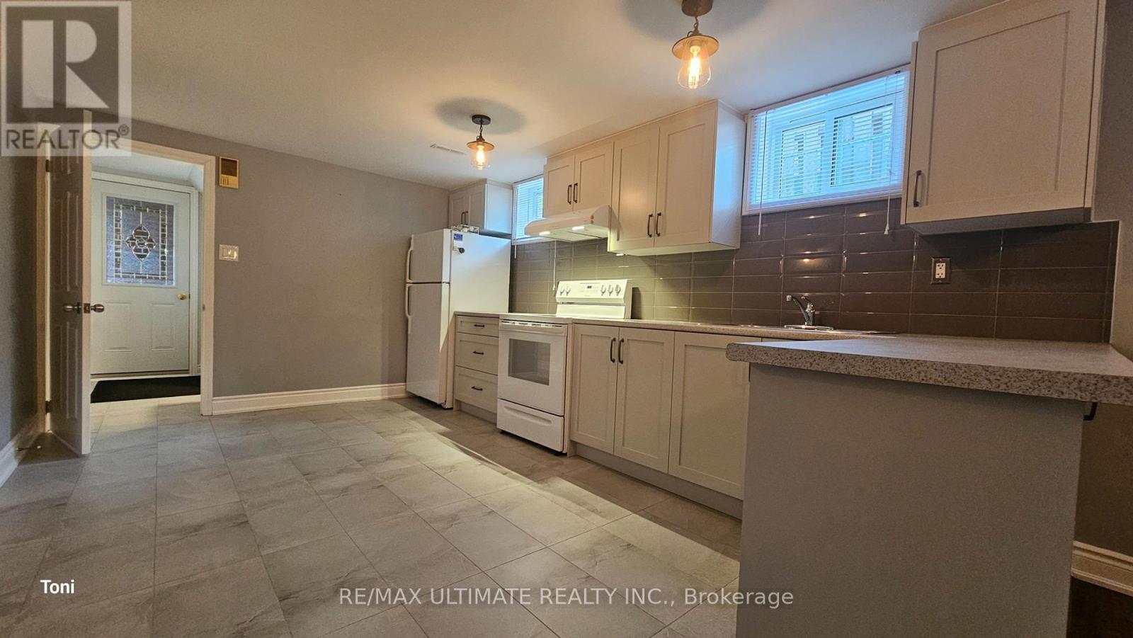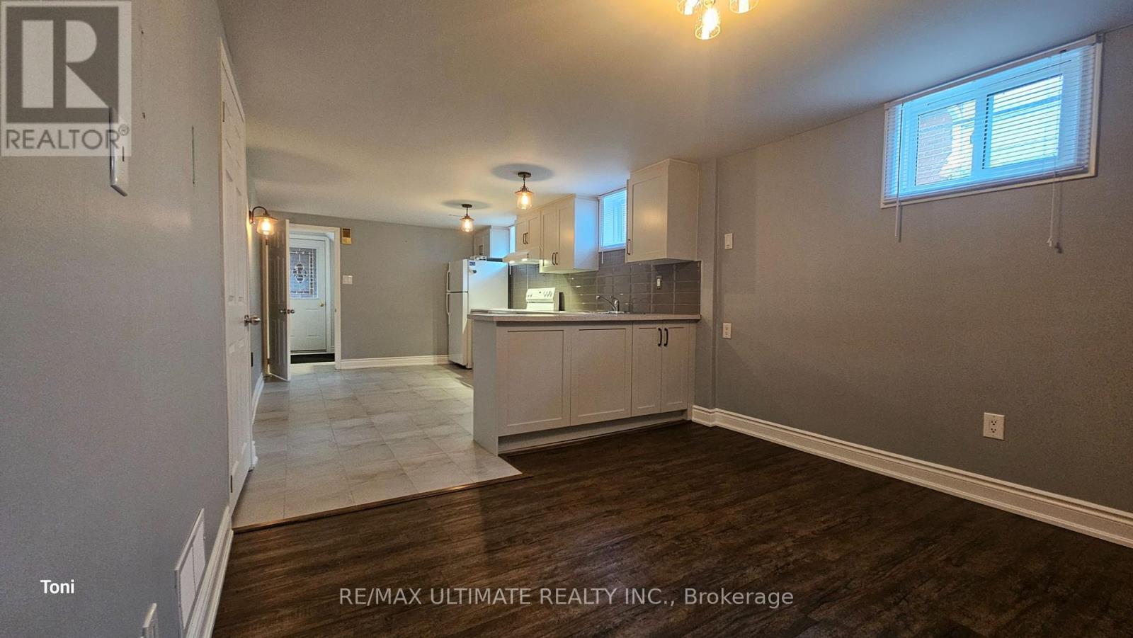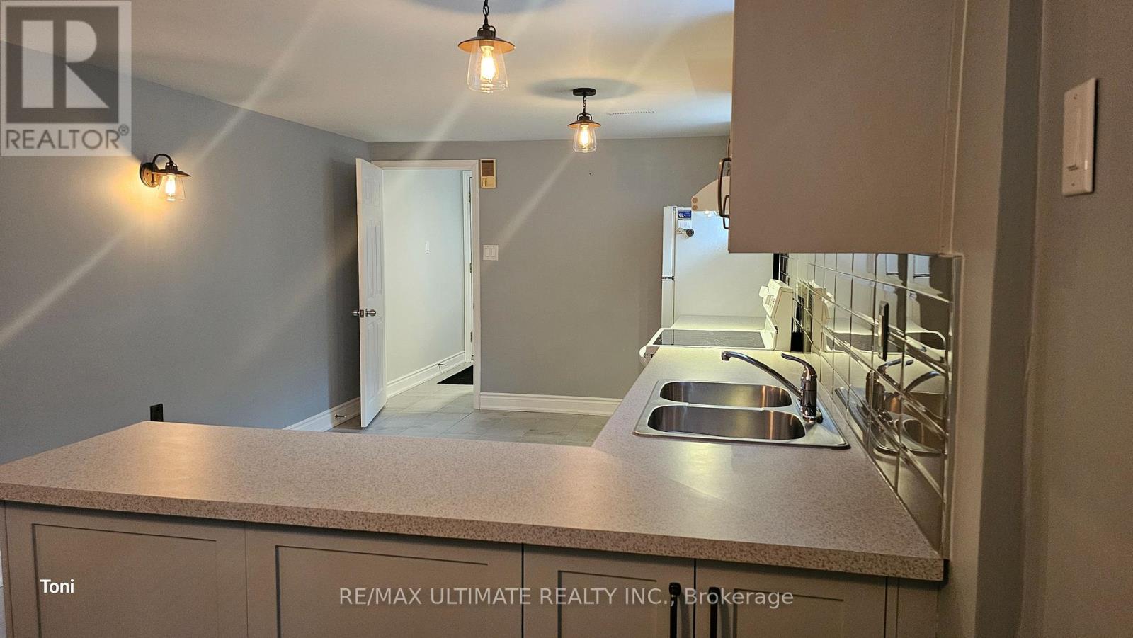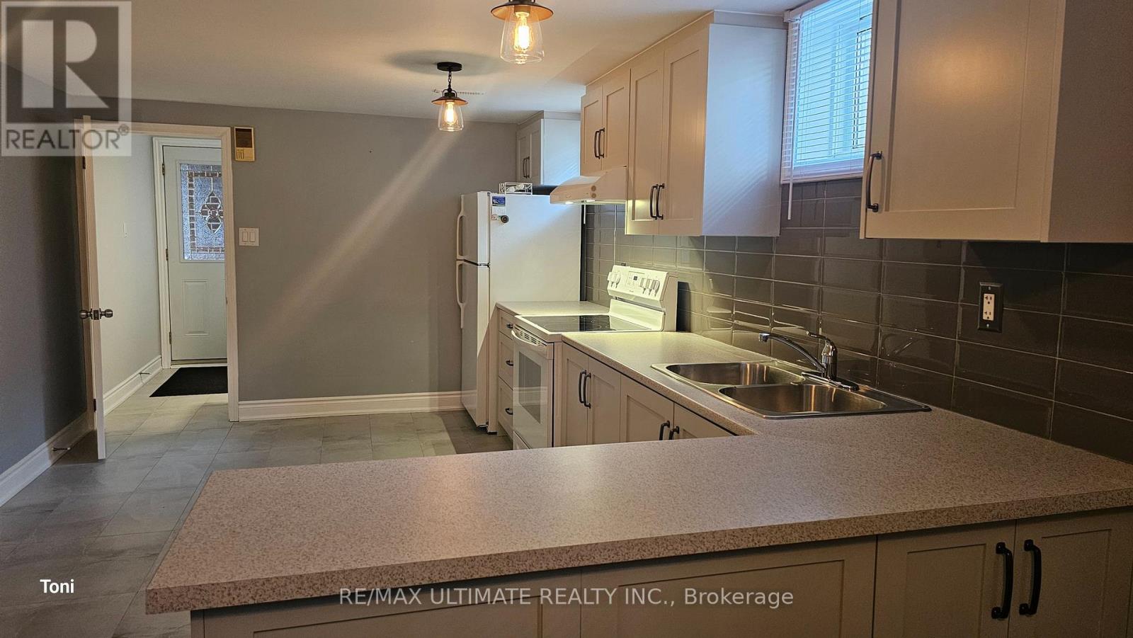416-218-8800
admin@hlfrontier.com
Lower - 961 Stainton Drive Mississauga (Erindale), Ontario L5C 1G2
2 Bedroom
1 Bathroom
Raised Bungalow
Central Air Conditioning
Forced Air
$2,200 Monthly
Spacious has renovated two generous bedrooms, each with closets and windows! Enjoy a modern kitchen featuring a ceramic backsplash, a breakfast area, and a breakfast bar that opens into the living room, which overlooks the eat-in kitchen. There are also two spacious bedrooms with closets and a new three-piece washroom. Additionally, a large pantry is available. The property is conveniently located close to all amenities. Possession is available anytime, and the rent is all-inclusive. (id:49269)
Property Details
| MLS® Number | W12176801 |
| Property Type | Single Family |
| Community Name | Erindale |
| Features | Carpet Free |
| ParkingSpaceTotal | 1 |
Building
| BathroomTotal | 1 |
| BedroomsAboveGround | 2 |
| BedroomsTotal | 2 |
| Appliances | Dryer, Stove, Washer, Refrigerator |
| ArchitecturalStyle | Raised Bungalow |
| BasementFeatures | Apartment In Basement |
| BasementType | N/a |
| ConstructionStyleAttachment | Semi-detached |
| CoolingType | Central Air Conditioning |
| ExteriorFinish | Brick |
| FlooringType | Laminate, Ceramic |
| FoundationType | Unknown |
| HeatingFuel | Natural Gas |
| HeatingType | Forced Air |
| StoriesTotal | 1 |
| Type | House |
| UtilityWater | Municipal Water |
Parking
| No Garage |
Land
| Acreage | No |
| Sewer | Sanitary Sewer |
Rooms
| Level | Type | Length | Width | Dimensions |
|---|---|---|---|---|
| Basement | Pantry | Measurements not available | ||
| Lower Level | Living Room | 4.02 m | 3.3 m | 4.02 m x 3.3 m |
| Lower Level | Eating Area | 4.01 m | 3.9 m | 4.01 m x 3.9 m |
| Lower Level | Kitchen | 4.01 m | 3.55 m | 4.01 m x 3.55 m |
| Lower Level | Bedroom | 3.59 m | 3.55 m | 3.59 m x 3.55 m |
| Lower Level | Bedroom 2 | 3.49 m | 2.95 m | 3.49 m x 2.95 m |
https://www.realtor.ca/real-estate/28374494/lower-961-stainton-drive-mississauga-erindale-erindale
Interested?
Contact us for more information




