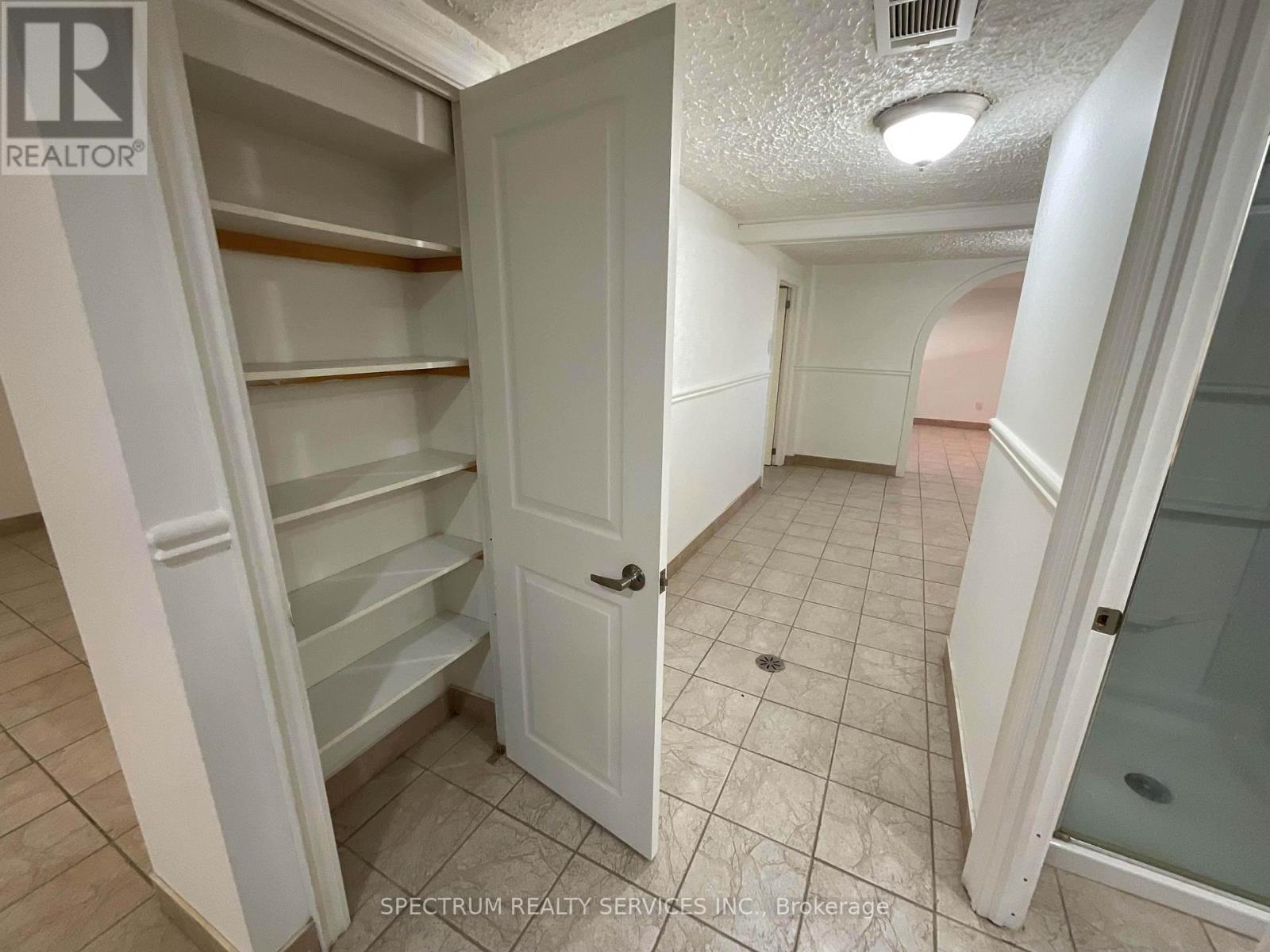2 Bedroom
1 Bathroom
Bungalow
Central Air Conditioning
Forced Air
$2,400 Monthly
Discover The Charm Of This Spacious And Unique Basement Rental, Offering Approximately 1,000 Sq Ft Of Comfortable Living Space. This Unit Includes An Exclusive-use Parking Spot. A Generous Sized, Beautifully Renovated Principal Bedroom (15.75 ft x 12 ft) With Modern Laminate Flooring. A Versatile And Sizable Den (11 ft x 11 ft), Perfect For A Home Office Or Relaxation Space. A Modern Kitchen & Bath [with bidet] Featuring Stone Countertops, Stainless Steel Appliances (microwave range and dishwasher included), And Ample Cabinetry And Counter Space For All Your Cooking Needs. Carpet-Free Living Means Easy Maintenance With Tile Flooring Throughout And Brand-new Laminate In The Bedroom. Bright & Functional Pot Lights In The Kitchen And Stylish New Fixtures Throughout The Unit. Private Entrance, Complemented By A brand-new Door That Is Accessed By An Exclusive Use, Massive [29ft x 11ft] Three-Season Room, Glass Enclosure With 11ft Ceiling, Perfect For Extra Storage, A Sunlit Retreat, And That Will Keep You Dry. Benefit From Several Closets And Additional Storage Space Within The Unit., Large Laundry Room With Double Sinks And A Brand-new Washer And Dryer-Exclusive To This Unit. It Prime Location, With Effortless Access To Hwy 400 and 401, This Unit Is Ideal For Commuters. The Humber River Regional Hospital (HRRH) Is Within Walking Distance, And York University Is Just A Short TTC Ride Away. Leisure And Recreation Are At Your Doorstep, With Downsview Park Offering Concerts, Farmers' Markets, Fitness Trails, Skating Rinks, Urban Forests, And Indoor Sports Facilities. Nearby Shopping, Parks, Bike Trails, And A Variety Of Restaurants, All Contributing To A Vibrant Community Vibe. We Are Seeking Triple-A Tenants With Full And Complete Rental Documentation. Tenants Pay Utilities. Electric Light Fixtures, Stainless Steel Kitchen Appliances Including Dishwasher And Microwave. Washer (id:49269)
Property Details
|
MLS® Number
|
W12129932 |
|
Property Type
|
Single Family |
|
Community Name
|
Downsview-Roding-CFB |
|
AmenitiesNearBy
|
Hospital, Park, Public Transit |
|
Features
|
Conservation/green Belt, Carpet Free |
|
ParkingSpaceTotal
|
1 |
Building
|
BathroomTotal
|
1 |
|
BedroomsAboveGround
|
1 |
|
BedroomsBelowGround
|
1 |
|
BedroomsTotal
|
2 |
|
ArchitecturalStyle
|
Bungalow |
|
BasementFeatures
|
Apartment In Basement, Separate Entrance |
|
BasementType
|
N/a |
|
ConstructionStyleAttachment
|
Detached |
|
CoolingType
|
Central Air Conditioning |
|
ExteriorFinish
|
Brick |
|
FlooringType
|
Tile, Laminate |
|
FoundationType
|
Concrete |
|
HeatingFuel
|
Natural Gas |
|
HeatingType
|
Forced Air |
|
StoriesTotal
|
1 |
|
Type
|
House |
|
UtilityWater
|
Municipal Water |
Parking
Land
|
Acreage
|
No |
|
LandAmenities
|
Hospital, Park, Public Transit |
|
Sewer
|
Sanitary Sewer |
Rooms
| Level |
Type |
Length |
Width |
Dimensions |
|
Basement |
Living Room |
4.2 m |
4.13 m |
4.2 m x 4.13 m |
|
Basement |
Kitchen |
4 m |
3.19 m |
4 m x 3.19 m |
|
Basement |
Primary Bedroom |
4.89 m |
3.77 m |
4.89 m x 3.77 m |
|
Basement |
Den |
3.42 m |
3.32 m |
3.42 m x 3.32 m |
|
Basement |
Laundry Room |
4.11 m |
4.33 m |
4.11 m x 4.33 m |
|
Basement |
Bathroom |
|
|
Measurements not available |
https://www.realtor.ca/real-estate/28272562/lower-level-129-tavistock-road-toronto-downsview-roding-cfb-downsview-roding-cfb

























