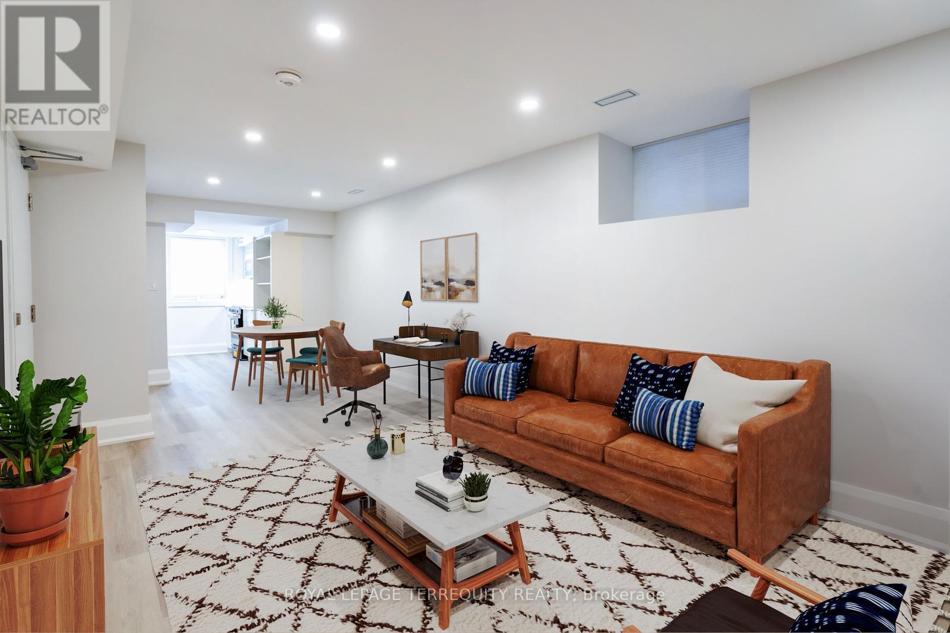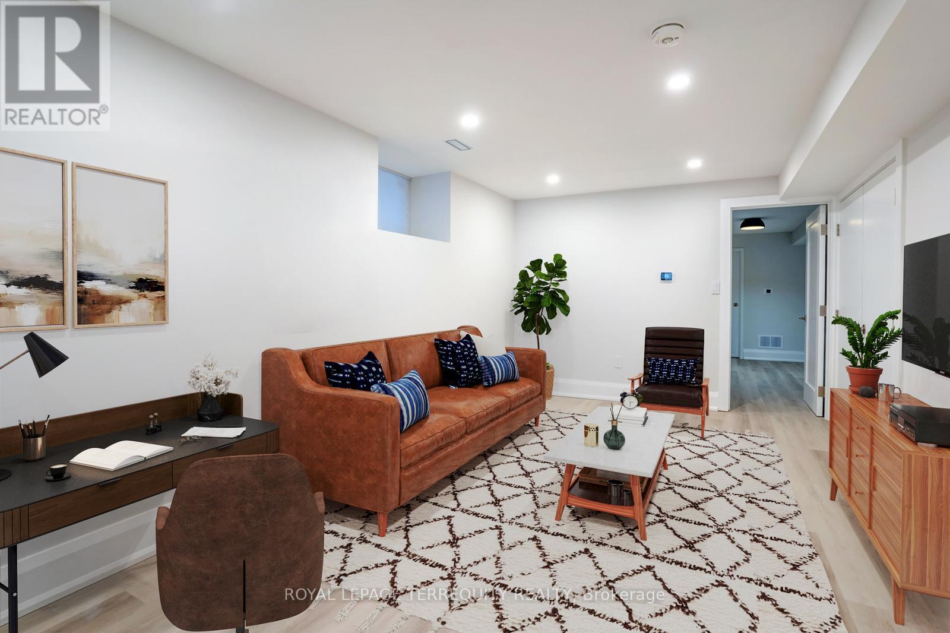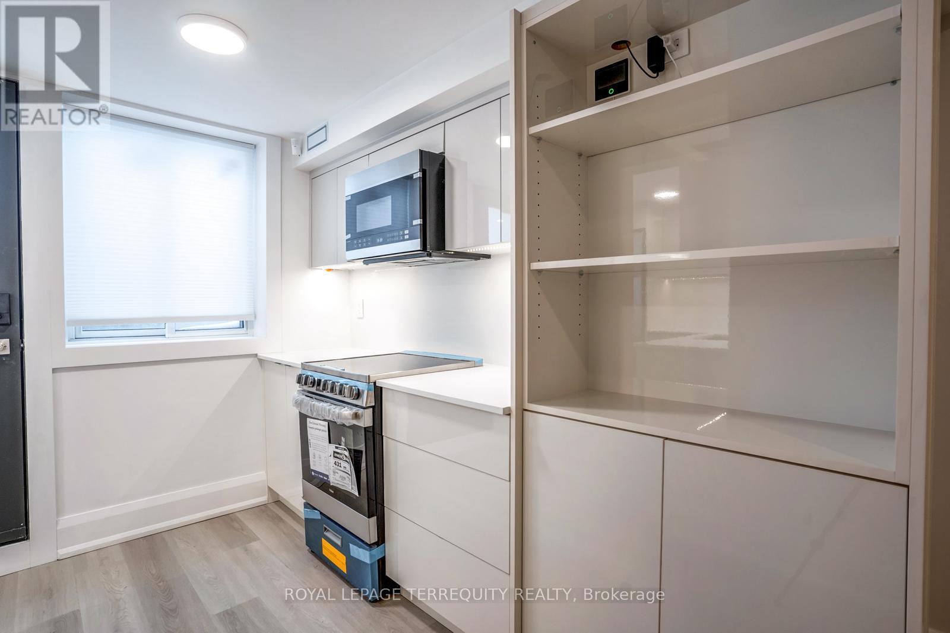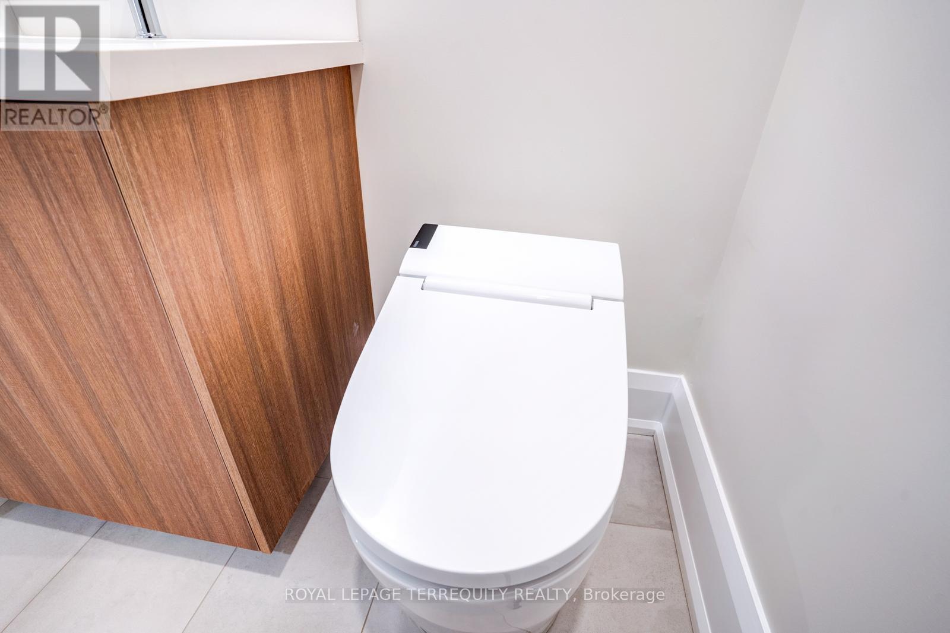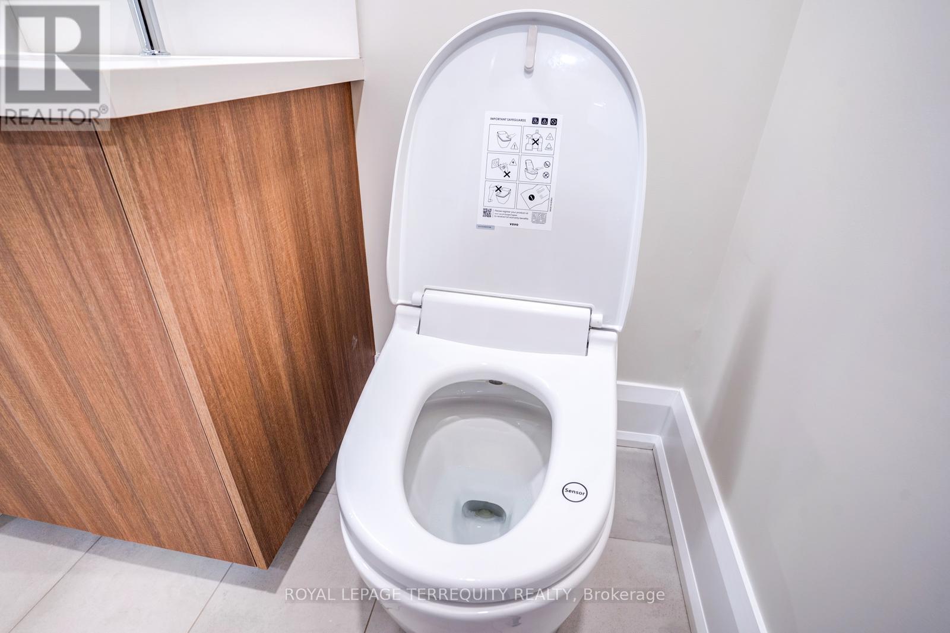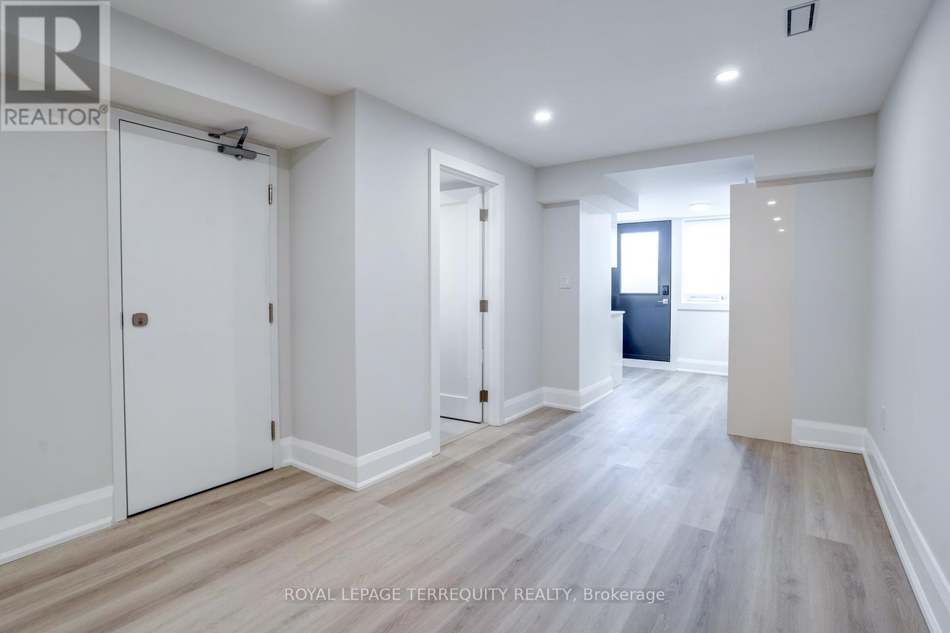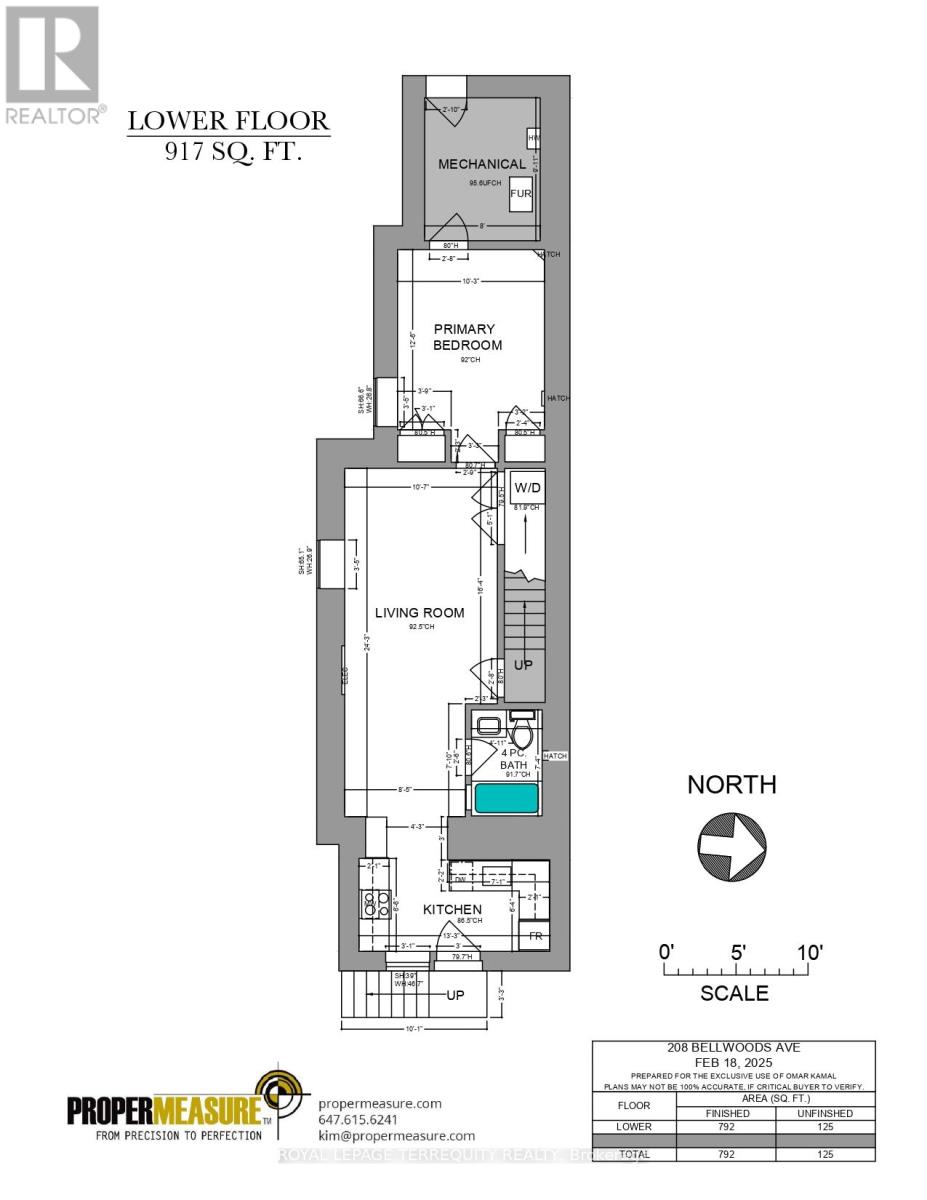416-218-8800
admin@hlfrontier.com
Lower Level - 208 Bellwoods Avenue Toronto (Trinity-Bellwoods), Ontario M6J 2R1
1 Bedroom
1 Bathroom
Central Air Conditioning
Radiant Heat
$2,900 Monthly
Mezzanine luxury in the Trinity-Bellwoods triangle between College St, Trinity-Bellwoods Park and the Ossington strip.BRAND NEW.All Utilities INCLUDED.HI-speedWIFI also INCLUDED. Full height ceilings. Heated Floors Throughout. Spacious 790+ sqft. In-Suite Locker,Front Load WD.SMART home features include: lights, security, thermostat, schlage lock & Vovo toilet. Window coverings.Multi function smart VOVO Toilet.Full size appliances Modern Kitchen with Quartz counters & backsplash, undermount sink, valence lighting.Dedicated WFH desk area. Bedroom fits a King,Queen or two Twins.Can Offer Furnished.***Rental Price inclusive of Hydro, Water, Gas, Heat & Bell Fibe WiFi. (id:49269)
Property Details
| MLS® Number | C11989427 |
| Property Type | Single Family |
| Community Name | Trinity-Bellwoods |
| Features | In Suite Laundry, In-law Suite |
| ViewType | City View |
Building
| BathroomTotal | 1 |
| BedroomsAboveGround | 1 |
| BedroomsTotal | 1 |
| Appliances | Oven - Built-in, Blinds |
| BasementFeatures | Separate Entrance |
| BasementType | N/a |
| ConstructionStatus | Insulation Upgraded |
| CoolingType | Central Air Conditioning |
| ExteriorFinish | Brick |
| FlooringType | Vinyl, Tile |
| FoundationType | Concrete |
| HeatingFuel | Natural Gas |
| HeatingType | Radiant Heat |
| StoriesTotal | 3 |
| Type | Other |
| UtilityWater | Municipal Water |
Land
| Acreage | No |
| Sewer | Sanitary Sewer |
| SizeDepth | 120 Ft ,3 In |
| SizeFrontage | 18 Ft ,6 In |
| SizeIrregular | 18.5 X 120.25 Ft |
| SizeTotalText | 18.5 X 120.25 Ft |
Rooms
| Level | Type | Length | Width | Dimensions |
|---|---|---|---|---|
| Basement | Kitchen | 2.02 m | 4.06 m | 2.02 m x 4.06 m |
| Basement | Dining Room | 3.27 m | 7.41 m | 3.27 m x 7.41 m |
| Basement | Living Room | 3.27 m | 7.41 m | 3.27 m x 7.41 m |
| Basement | Bedroom | 3.15 m | 3.85 m | 3.15 m x 3.85 m |
| Basement | Bathroom | 1.25 m | 2.26 m | 1.25 m x 2.26 m |
Interested?
Contact us for more information

