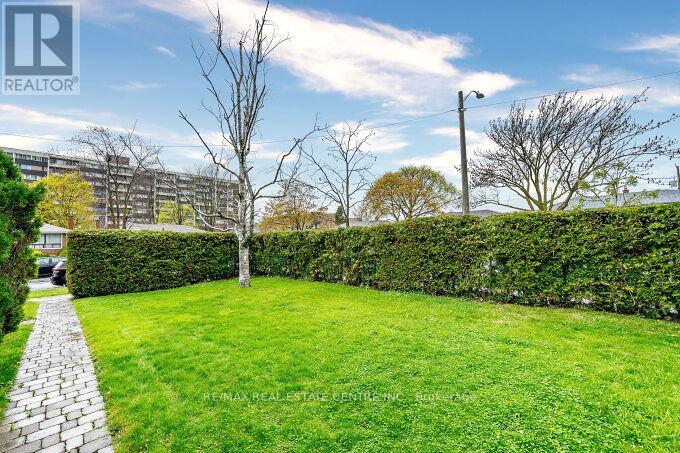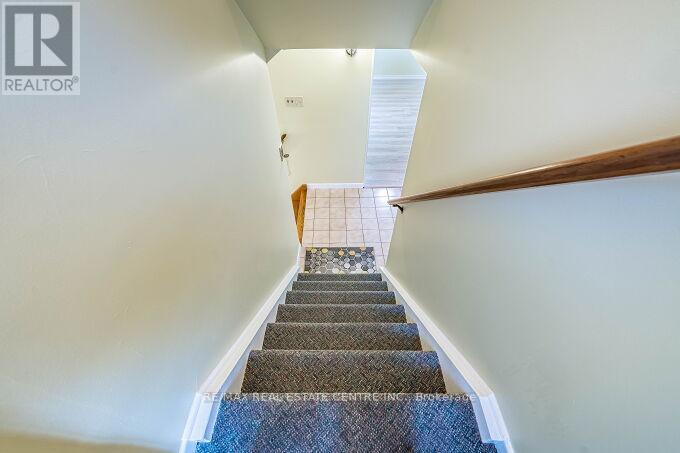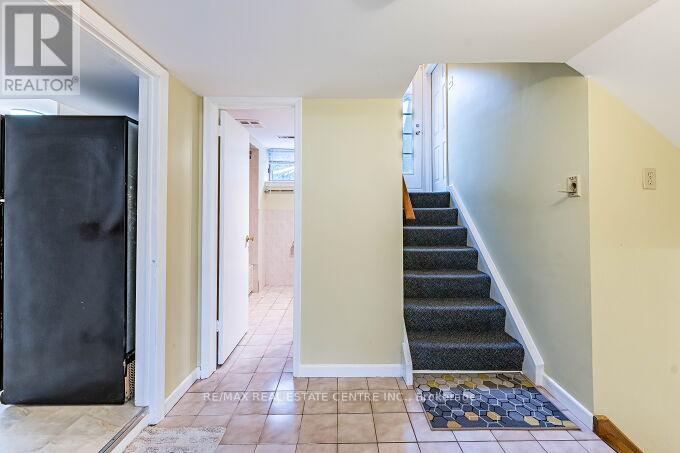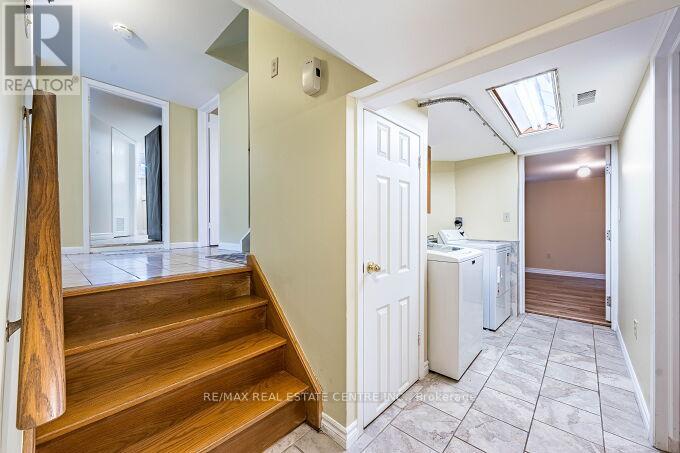2 Bedroom
1 Bathroom
Bungalow
Central Air Conditioning
Forced Air
$2,100 Monthly
Large Bright Spacious 2 Bedrooms , One Bathroom, Own Kitchen, Own Laundry, Lower Level Basement For Lease in A Prime Location in Etobicoke near Martin grove Road and the Westway. Separate Entrance from the Side of the House, Lots of Windows for Natural Sunlight, Laundry in the Lower Level also Includes a Laundry Sink for the Tenant's Use. The Rental is only For the Lower Level, Quiet Mature Neighbourhood, One Parking is Available, Smooth Ceilings, Large Storage Area. Walk out to Separate area near the side entrance to a Patio, and Fenced Back Yard. Prime Location Walk to Schools, Public Transit, Parks, Plazas, Trails and much more. Suitable for a Professional Couple or a Small Family. Minutes Drive to Shopping, Plazas, Supermarkets, Airport, Downtown Toronto, GO Buses and GO Station,427/401/410/403/QEW/407, Entertainment, Restaurants, Cafe's, Recreation Facilities. (id:49269)
Property Details
|
MLS® Number
|
W12129817 |
|
Property Type
|
Single Family |
|
Community Name
|
Willowridge-Martingrove-Richview |
|
AmenitiesNearBy
|
Park, Place Of Worship, Public Transit |
|
Features
|
Cul-de-sac, Carpet Free |
|
ParkingSpaceTotal
|
1 |
|
Structure
|
Patio(s) |
Building
|
BathroomTotal
|
1 |
|
BedroomsAboveGround
|
2 |
|
BedroomsTotal
|
2 |
|
Age
|
51 To 99 Years |
|
Appliances
|
Blinds, Dryer, Stove, Washer, Refrigerator |
|
ArchitecturalStyle
|
Bungalow |
|
BasementDevelopment
|
Finished |
|
BasementFeatures
|
Apartment In Basement, Walk Out |
|
BasementType
|
N/a (finished) |
|
ConstructionStyleAttachment
|
Detached |
|
CoolingType
|
Central Air Conditioning |
|
ExteriorFinish
|
Brick |
|
FlooringType
|
Hardwood, Ceramic |
|
FoundationType
|
Block, Poured Concrete, Unknown |
|
HeatingFuel
|
Natural Gas |
|
HeatingType
|
Forced Air |
|
StoriesTotal
|
1 |
|
Type
|
House |
|
UtilityWater
|
Municipal Water |
Parking
Land
|
Acreage
|
No |
|
FenceType
|
Fenced Yard |
|
LandAmenities
|
Park, Place Of Worship, Public Transit |
|
Sewer
|
Sanitary Sewer |
|
SizeDepth
|
130 Ft |
|
SizeFrontage
|
60 Ft |
|
SizeIrregular
|
60 X 130 Ft |
|
SizeTotalText
|
60 X 130 Ft |
Rooms
| Level |
Type |
Length |
Width |
Dimensions |
|
Lower Level |
Living Room |
6.2 m |
3.99 m |
6.2 m x 3.99 m |
|
Lower Level |
Dining Room |
6.2 m |
3.99 m |
6.2 m x 3.99 m |
|
Lower Level |
Kitchen |
3.71 m |
3.26 m |
3.71 m x 3.26 m |
|
Lower Level |
Other |
2.85 m |
2.24 m |
2.85 m x 2.24 m |
|
Lower Level |
Bathroom |
2.29 m |
2.24 m |
2.29 m x 2.24 m |
|
Sub-basement |
Primary Bedroom |
4.19 m |
3.18 m |
4.19 m x 3.18 m |
|
Sub-basement |
Bedroom 2 |
3.79 m |
3.28 m |
3.79 m x 3.28 m |
|
Sub-basement |
Laundry Room |
3.26 m |
1.99 m |
3.26 m x 1.99 m |
https://www.realtor.ca/real-estate/28272525/lower-level-basement-2-carswell-place-toronto-willowridge-martingrove-richview-willowridge-martingrove-richview






























