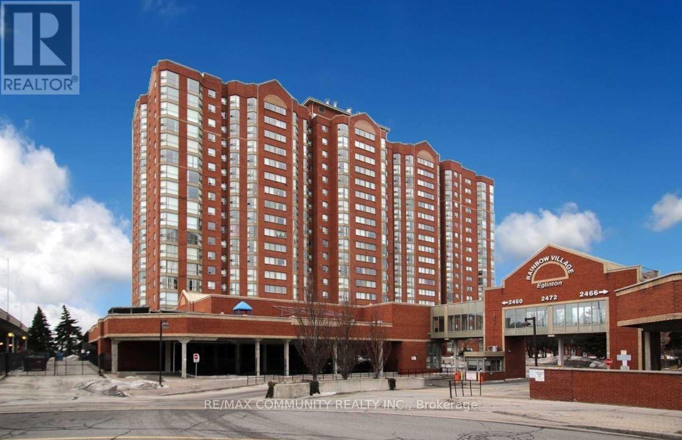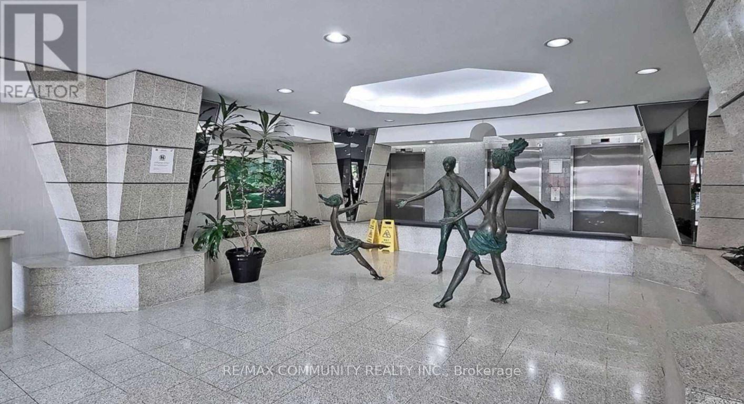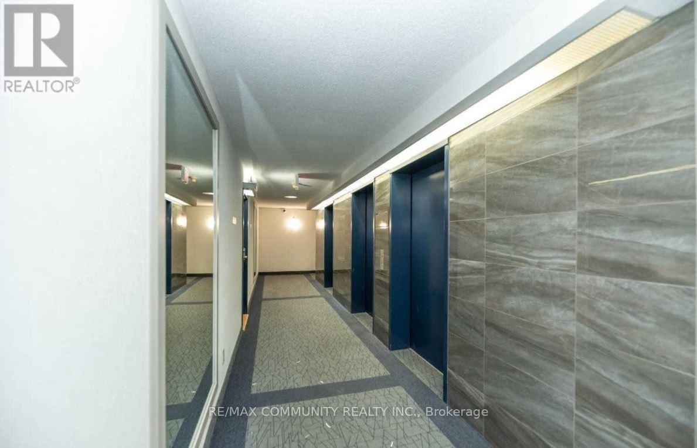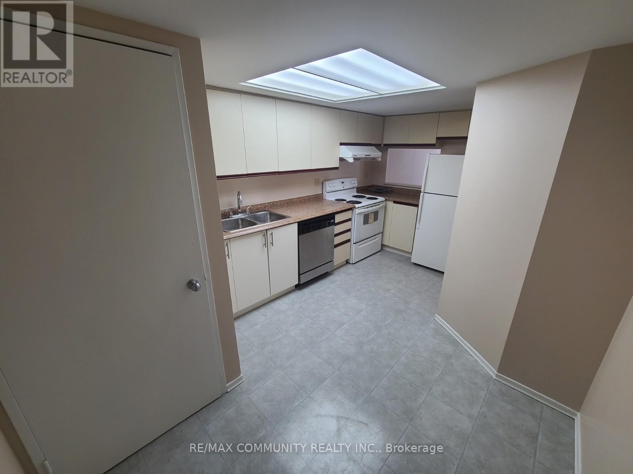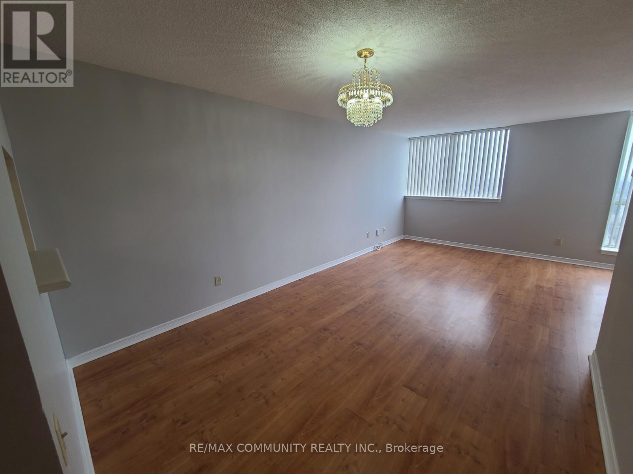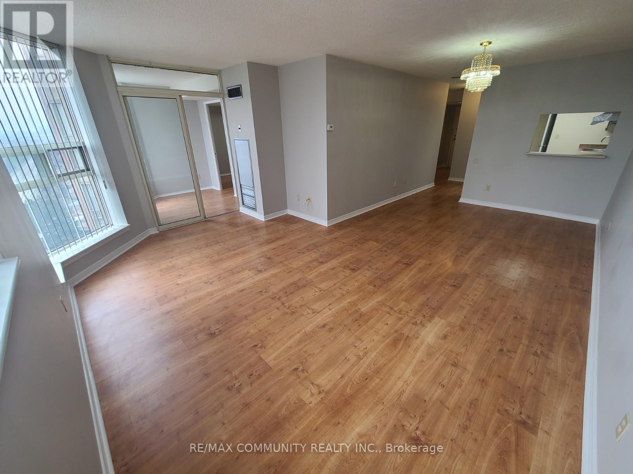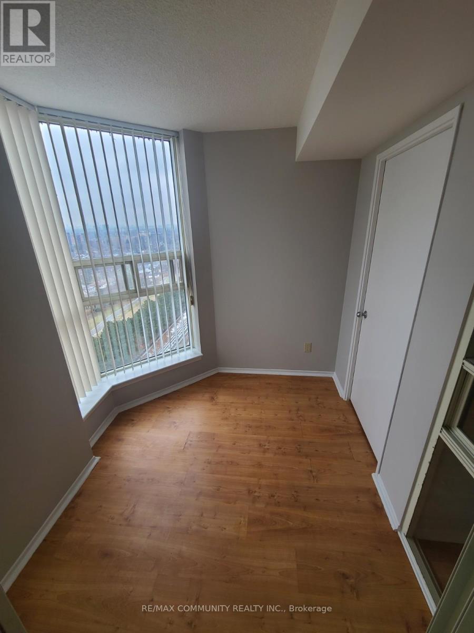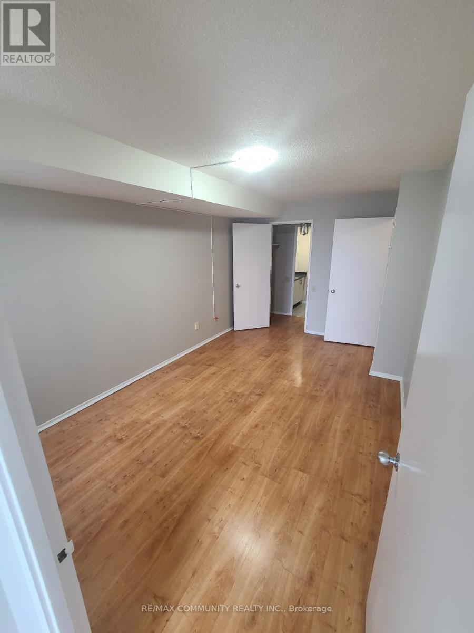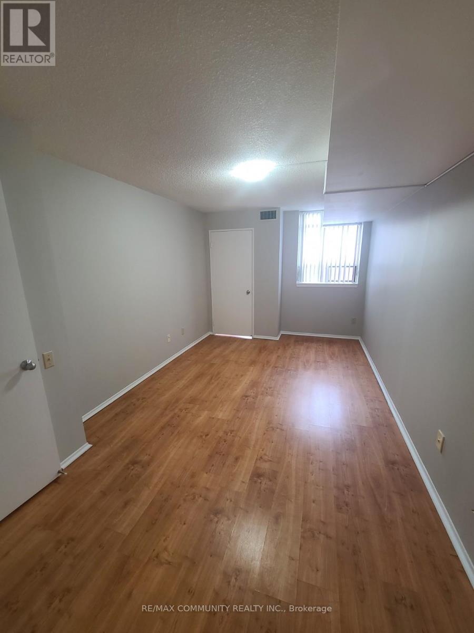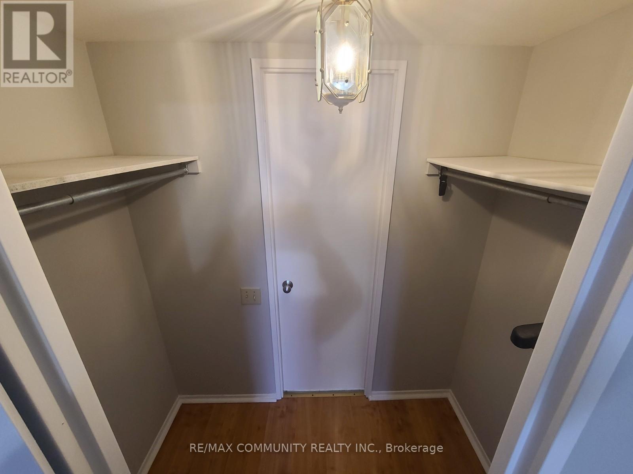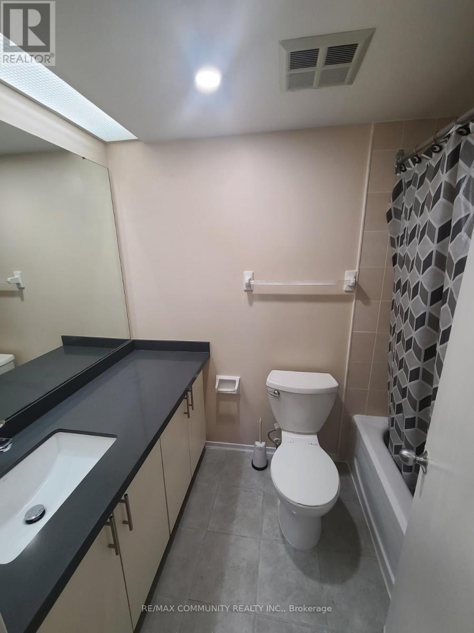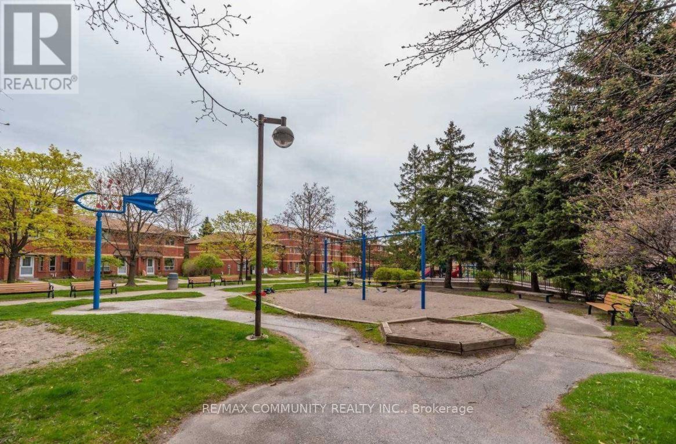416-218-8800
admin@hlfrontier.com
Lph04 - 2460 Eglinton Avenue E Toronto (Eglinton East), Ontario M1K 5J7
3 Bedroom
2 Bathroom
1000 - 1199 sqft
Central Air Conditioning
Forced Air
$2,799 Monthly
Bright and Spacious 2-Bedroom + Den + 2 FULL BATHROOM Condo for Rent in the Desirable Rainbow Village. Recently renovated, this expansive unit features modern updates such as updated flooring, paint, and lighting! The RENT COVERS ALL UTILITIES, including hydro, water, heating, and central A/C!!! One of the largest 2-bedroom units in the community. 1 underground Parking included! Just Steps To Kennedy Subway & Go Station, Community Centre, and a Walk To Schools & Shopping. Daycare Inside The Building! Indoor Pool, Gym, Sauna, Rec Room, Gate House Security And Much More. (id:49269)
Property Details
| MLS® Number | E12096396 |
| Property Type | Single Family |
| Community Name | Eglinton East |
| AmenitiesNearBy | Hospital, Park, Public Transit, Schools |
| CommunityFeatures | Pet Restrictions, Community Centre |
| ParkingSpaceTotal | 1 |
Building
| BathroomTotal | 2 |
| BedroomsAboveGround | 2 |
| BedroomsBelowGround | 1 |
| BedroomsTotal | 3 |
| Amenities | Recreation Centre, Visitor Parking, Storage - Locker |
| Appliances | Dishwasher, Dryer, Stove, Washer, Window Coverings, Refrigerator |
| CoolingType | Central Air Conditioning |
| ExteriorFinish | Concrete |
| FlooringType | Laminate |
| HeatingFuel | Natural Gas |
| HeatingType | Forced Air |
| SizeInterior | 1000 - 1199 Sqft |
| Type | Apartment |
Parking
| Underground | |
| Garage |
Land
| Acreage | No |
| LandAmenities | Hospital, Park, Public Transit, Schools |
Rooms
| Level | Type | Length | Width | Dimensions |
|---|---|---|---|---|
| Main Level | Living Room | 6.45 m | 3.2 m | 6.45 m x 3.2 m |
| Main Level | Dining Room | 6.45 m | 3.2 m | 6.45 m x 3.2 m |
| Main Level | Kitchen | 3.6 m | 2.7 m | 3.6 m x 2.7 m |
| Main Level | Bedroom | 4.85 m | 2.7 m | 4.85 m x 2.7 m |
| Main Level | Bedroom 2 | 3.85 m | 2.55 m | 3.85 m x 2.55 m |
| Main Level | Den | 2.85 m | 2.55 m | 2.85 m x 2.55 m |
Interested?
Contact us for more information

