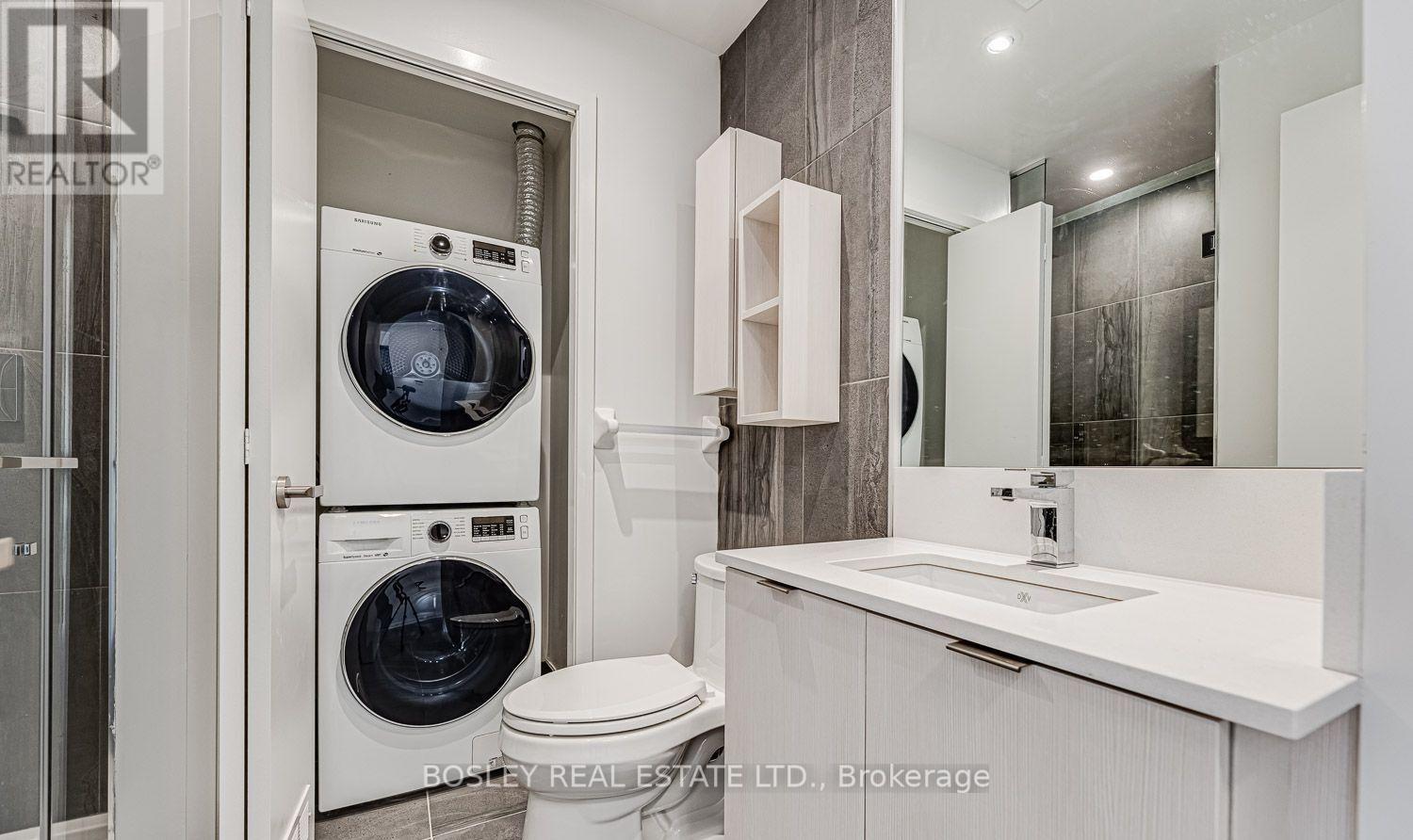416-218-8800
admin@hlfrontier.com
Lph13 - 195 Redpath Avenue Toronto (Mount Pleasant West), Ontario M4P 0E4
1 Bedroom
1 Bathroom
0 - 499 sqft
Central Air Conditioning
Forced Air
$2,000 Monthly
Experience Elevated City Living In This Lower Penthouse At 195 Redpath Ave. This Stylish 1-Bedroom Suite Features An Open-Concept Layout, Sleek Modern Finishes, Ensuite Laundry, And A Private Balcony With Sweeping Views Of Toronto. Enjoy Premium Amenities And An Unbeatable Location Just Steps To The Yonge & Eglinton Subway, Top Restaurants, Shops, And Cafes. Urban Lifestyle At Its Finest! (id:49269)
Property Details
| MLS® Number | C12194601 |
| Property Type | Single Family |
| Community Name | Mount Pleasant West |
| CommunityFeatures | Pet Restrictions |
| Features | Balcony, Carpet Free |
Building
| BathroomTotal | 1 |
| BedroomsAboveGround | 1 |
| BedroomsTotal | 1 |
| Amenities | Separate Heating Controls, Separate Electricity Meters |
| Appliances | Oven - Built-in, Range, Cooktop, Dryer, Microwave, Oven, Hood Fan, Washer, Refrigerator |
| CoolingType | Central Air Conditioning |
| ExteriorFinish | Concrete |
| FlooringType | Laminate |
| HeatingFuel | Natural Gas |
| HeatingType | Forced Air |
| SizeInterior | 0 - 499 Sqft |
| Type | Apartment |
Parking
| Underground | |
| Garage |
Land
| Acreage | No |
Rooms
| Level | Type | Length | Width | Dimensions |
|---|---|---|---|---|
| Main Level | Living Room | 2.61 m | 2.03 m | 2.61 m x 2.03 m |
| Main Level | Dining Room | 2.61 m | 2.03 m | 2.61 m x 2.03 m |
| Main Level | Kitchen | 2.73 m | 2.4 m | 2.73 m x 2.4 m |
| Main Level | Primary Bedroom | 3.18 m | 2.65 m | 3.18 m x 2.65 m |
Interested?
Contact us for more information















