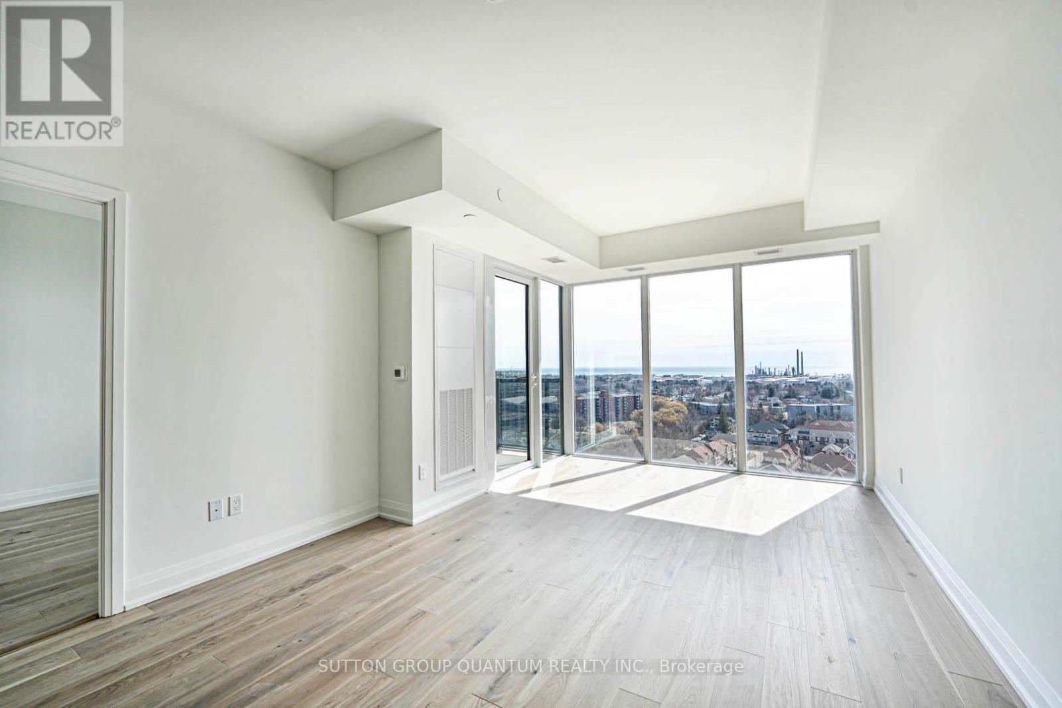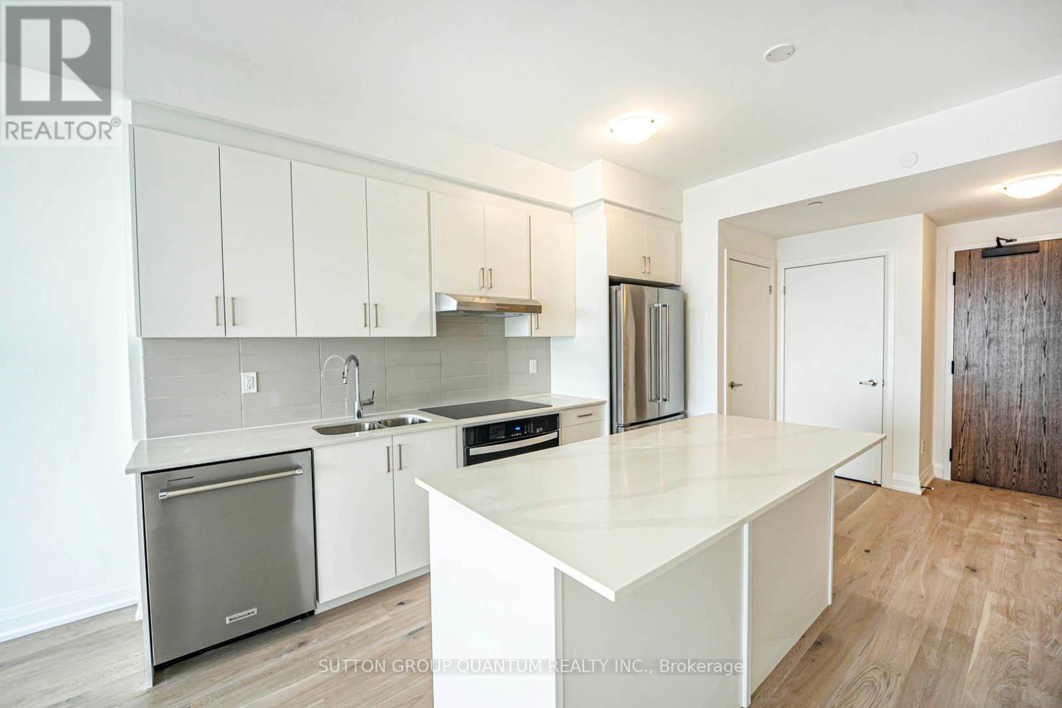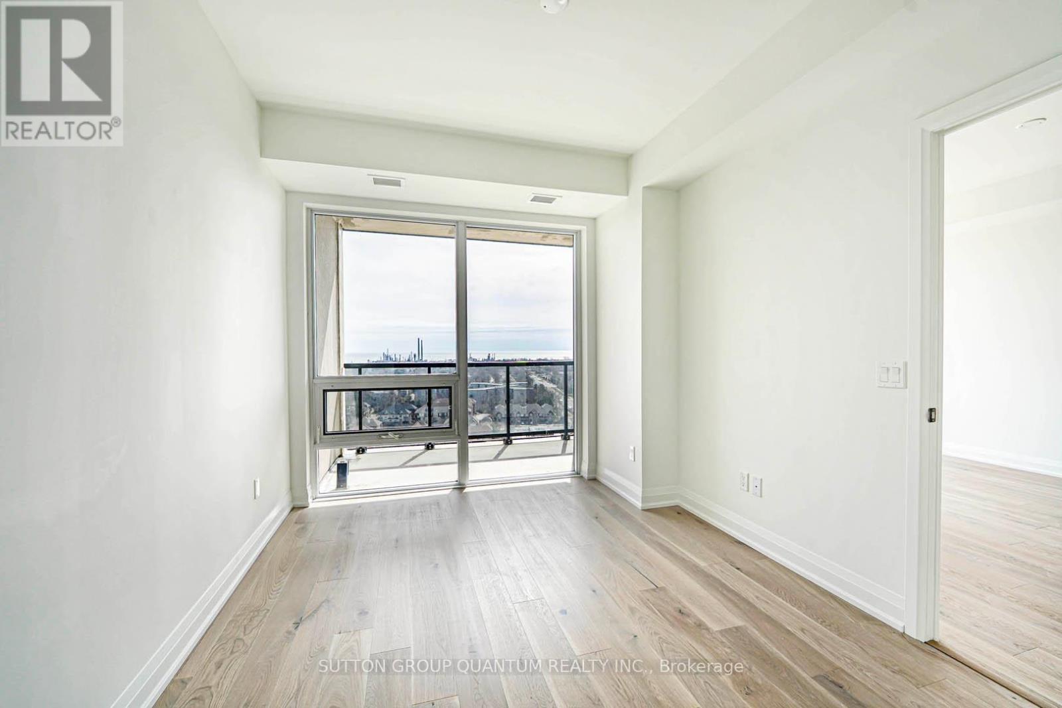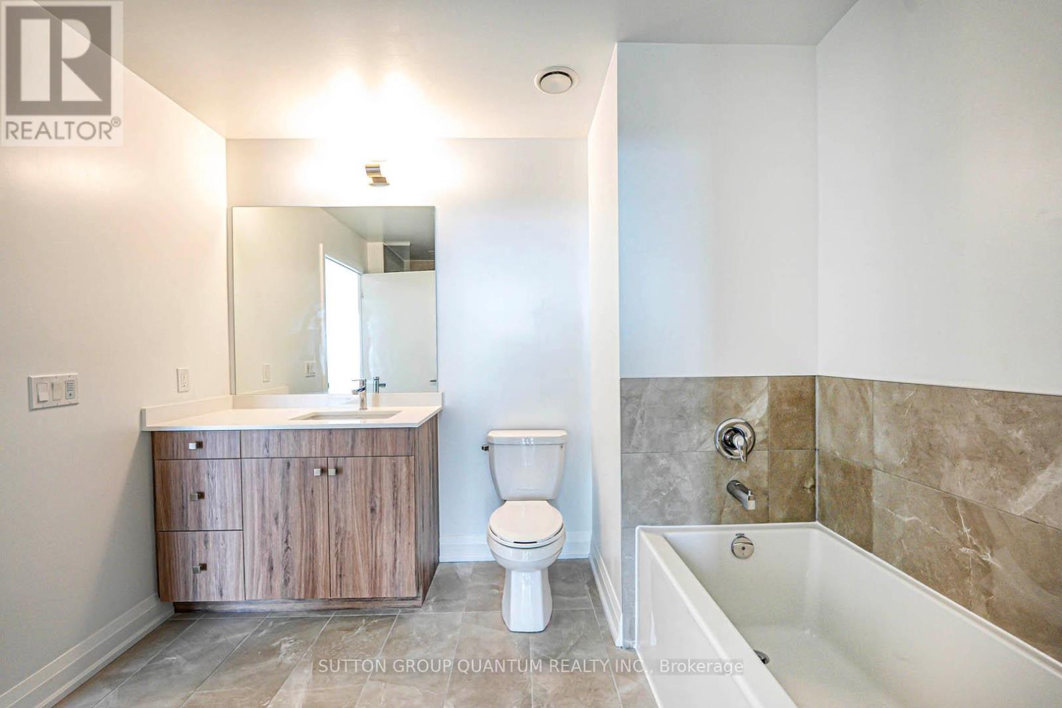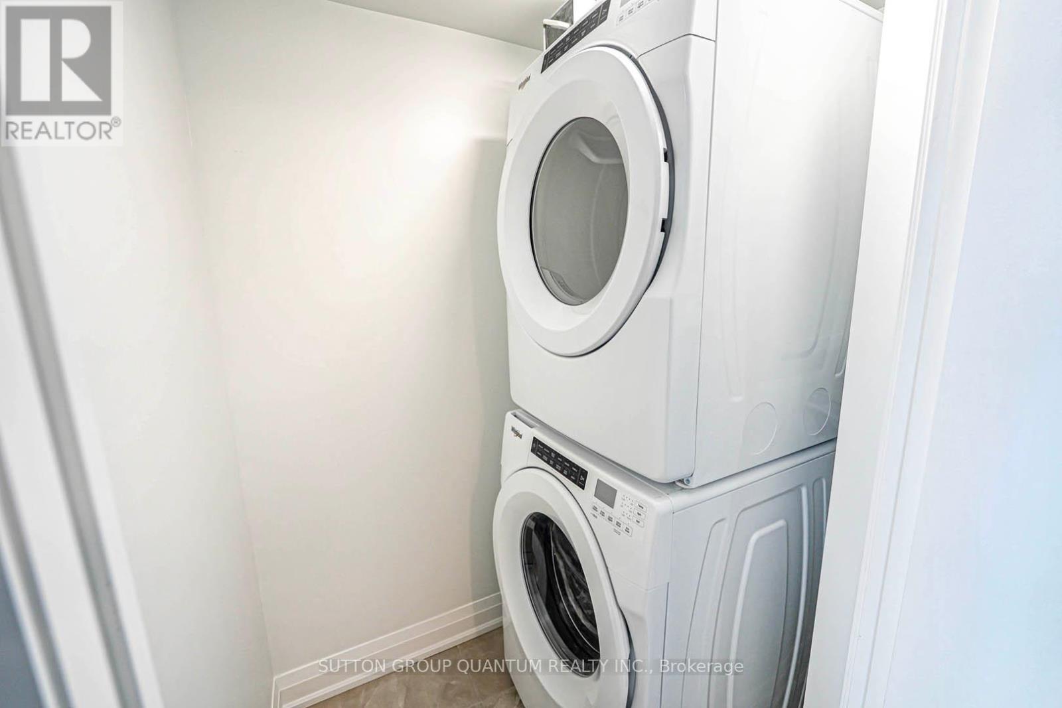2 Bedroom
1 Bathroom
800 - 899 sqft
Central Air Conditioning
Heat Pump
$2,750 Monthly
Discover an exceptional opportunity to reside in this brand-new luxury building. This stunning lower penthouse unit spans over 800 square feet and features a generous 65-square-foot private balcony, offering unobstructed views of Lake Ontario. Bathed in natural light from floor-to-ceiling windows and adorned with 9-foot ceilings, this spacious unit includes custom window coverings, en-suite laundry, one parking spot, high-speed internet, and water included.This is one of the few units available for a short-term lease. The designer kitchen boasts sleek quartz countertops and stainless steel appliances, while the sliding glass door enclosure for the den can easily serve as a second sleeping area or home office. The primary bedroom features two closets and direct access to a four-piece bathroom. The open-concept living room provides a practical layout that is ideal for entertaining. Building amenities are impressive, including a 24-hour concierge, fitness centre with an indoor pool, sauna, guest suites, rooftop common area, and much more. Embrace luxury and convenience in one of Mississauga's premier locations, with easy access to the QEW, Clarkson Village, Port Credit, and beyond. (id:49269)
Property Details
|
MLS® Number
|
W12067128 |
|
Property Type
|
Single Family |
|
Community Name
|
Clarkson |
|
CommunicationType
|
High Speed Internet |
|
CommunityFeatures
|
Pet Restrictions |
|
Features
|
Balcony, Carpet Free, In Suite Laundry |
|
ParkingSpaceTotal
|
1 |
|
ViewType
|
Lake View |
Building
|
BathroomTotal
|
1 |
|
BedroomsAboveGround
|
1 |
|
BedroomsBelowGround
|
1 |
|
BedroomsTotal
|
2 |
|
Amenities
|
Storage - Locker |
|
Appliances
|
Garage Door Opener Remote(s), Range, Dishwasher, Dryer, Microwave, Stove, Washer, Window Coverings, Refrigerator |
|
CoolingType
|
Central Air Conditioning |
|
ExteriorFinish
|
Concrete |
|
FlooringType
|
Laminate |
|
HeatingFuel
|
Natural Gas |
|
HeatingType
|
Heat Pump |
|
SizeInterior
|
800 - 899 Sqft |
|
Type
|
Apartment |
Parking
Land
Rooms
| Level |
Type |
Length |
Width |
Dimensions |
|
Flat |
Kitchen |
3.62 m |
3.1 m |
3.62 m x 3.1 m |
|
Flat |
Dining Room |
3.62 m |
3.1 m |
3.62 m x 3.1 m |
|
Flat |
Living Room |
3.62 m |
3.1 m |
3.62 m x 3.1 m |
|
Flat |
Bedroom |
2.95 m |
4.14 m |
2.95 m x 4.14 m |
|
Flat |
Den |
2.95 m |
2.13 m |
2.95 m x 2.13 m |
https://www.realtor.ca/real-estate/28131877/lph1803-1035-southdown-road-mississauga-clarkson-clarkson






