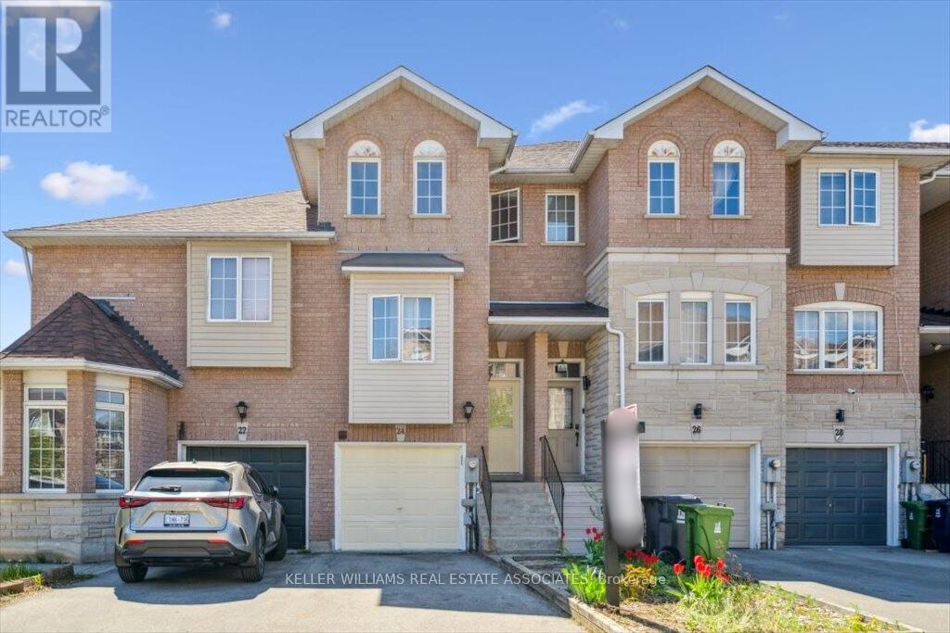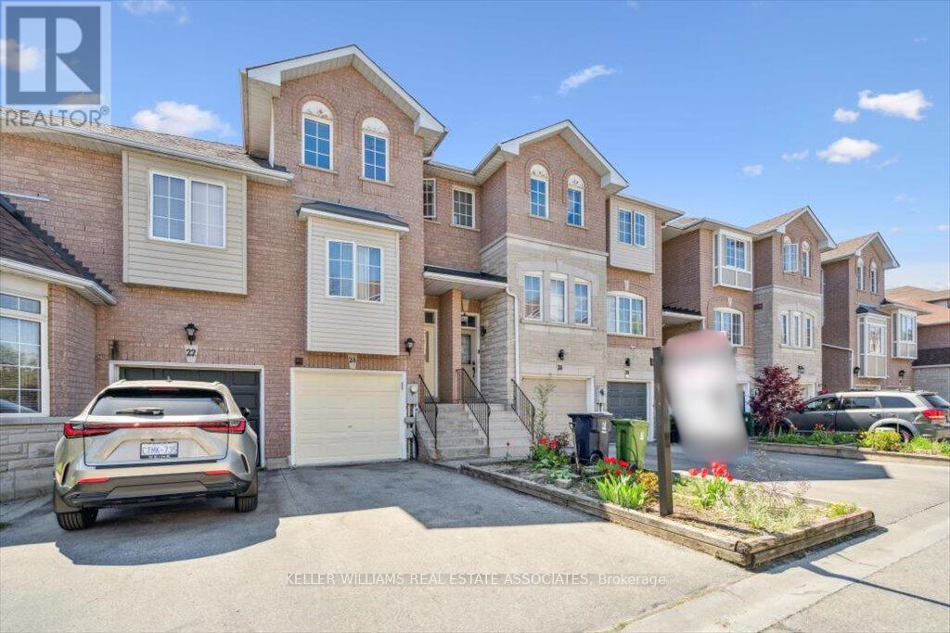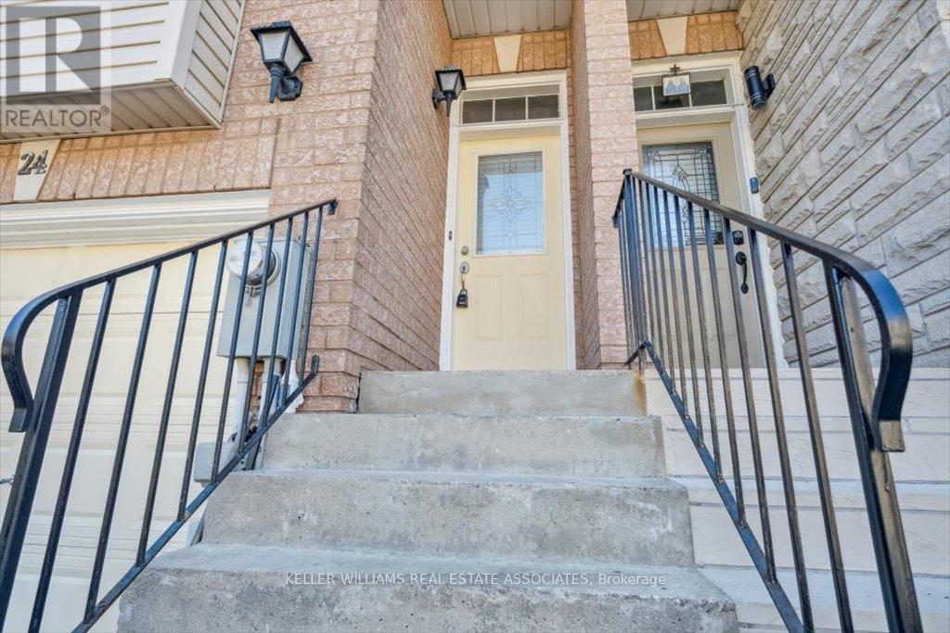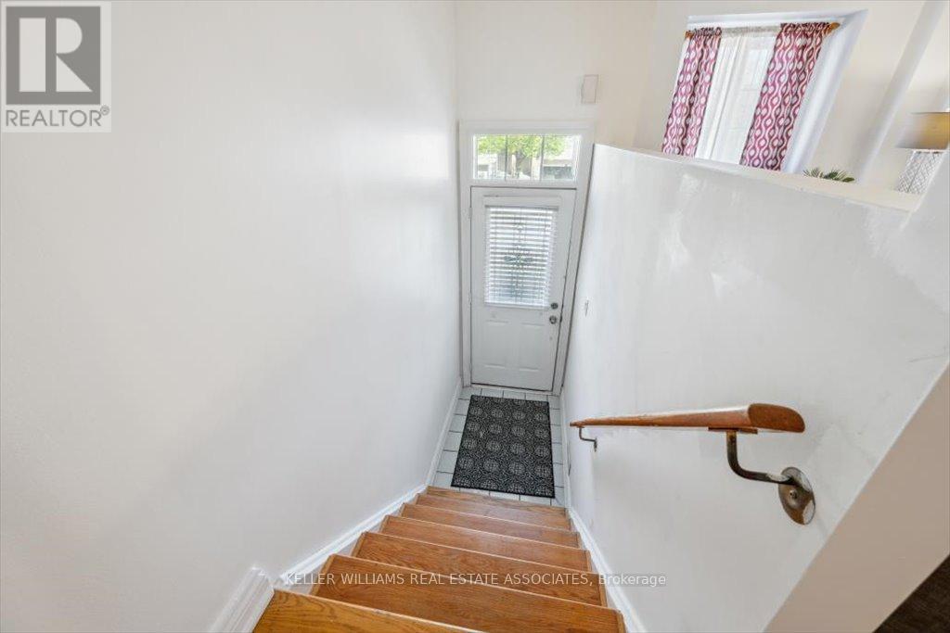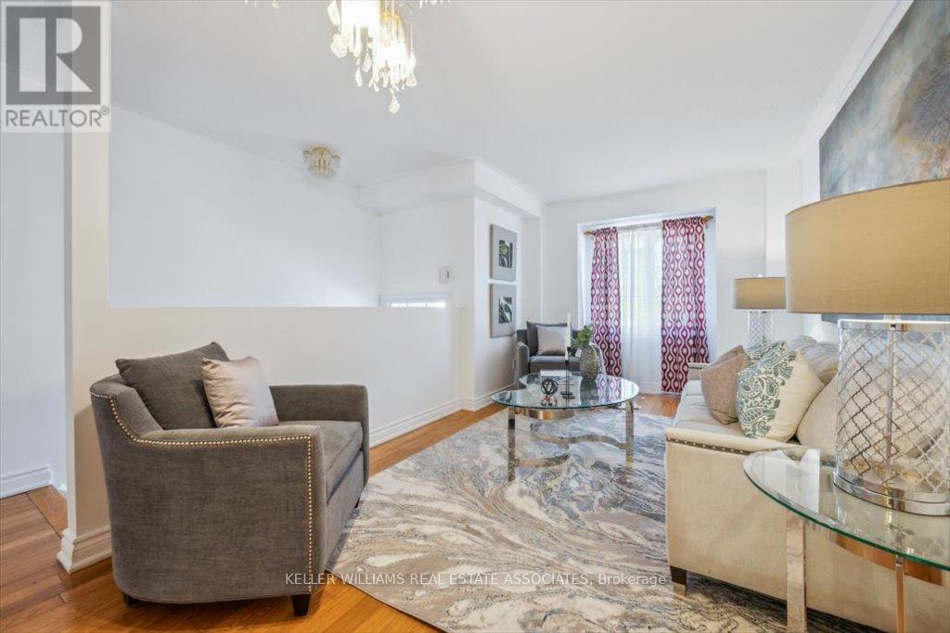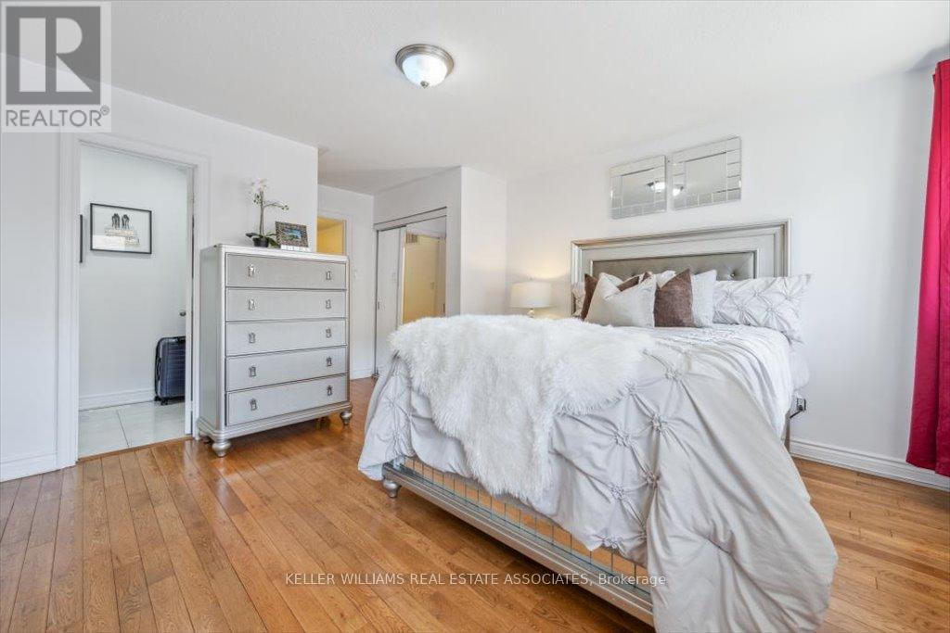M24 - 24 Mount Dennis Drive Toronto (Mount Dennis), Ontario M6M 5H7
$789,900Maintenance, Parking, Common Area Maintenance
$178 Monthly
Maintenance, Parking, Common Area Maintenance
$178 MonthlyWelcome to this beautifully maintained 3-bedroom townhome, perfectly located in a quiet, family-friendly neighbourhood close to everything you need! With easy access to top-rated schools, parks, public transit, shopping, and major commuter routes, this home is ideal for families, professionals, and first-time buyers alike.The bright, open-concept main floor features a modern kitchen with ample counter and cabinet space, flowing into a spacious living and dining area great for everyday living and entertaining. Upstairs, you'll find three cozy bedrooms with ample closet space, including a primary suite with its own private ensuite with storage, creating a comfortable and peaceful retreat. The finished basement offers versatile space that can be used as a rec room, home office, gym, or another bedroom. With low monthly maintenance fees, this property provides a budget-friendly, low-maintenance lifestyle in a well-managed complex. Commuters will love the location just minutes to Highway 400, 401, the GO Train station, making your daily travel a breeze. (id:49269)
Open House
This property has open houses!
2:00 pm
Ends at:4:00 pm
Property Details
| MLS® Number | W12139401 |
| Property Type | Single Family |
| Community Name | Mount Dennis |
| AmenitiesNearBy | Public Transit, Schools, Park |
| CommunityFeatures | Pet Restrictions |
| Features | Carpet Free |
| ParkingSpaceTotal | 2 |
Building
| BathroomTotal | 4 |
| BedroomsAboveGround | 3 |
| BedroomsBelowGround | 1 |
| BedroomsTotal | 4 |
| Appliances | Dishwasher, Dryer, Microwave, Stove, Washer, Refrigerator |
| BasementDevelopment | Finished |
| BasementFeatures | Walk Out |
| BasementType | N/a (finished) |
| CoolingType | Central Air Conditioning |
| ExteriorFinish | Brick |
| FlooringType | Hardwood, Laminate |
| HalfBathTotal | 2 |
| HeatingFuel | Natural Gas |
| HeatingType | Forced Air |
| StoriesTotal | 2 |
| SizeInterior | 1600 - 1799 Sqft |
| Type | Row / Townhouse |
Parking
| Garage |
Land
| Acreage | No |
| FenceType | Fenced Yard |
| LandAmenities | Public Transit, Schools, Park |
Rooms
| Level | Type | Length | Width | Dimensions |
|---|---|---|---|---|
| Second Level | Primary Bedroom | 4.22 m | 5.11 m | 4.22 m x 5.11 m |
| Second Level | Bedroom | 2.35 m | 4.7 m | 2.35 m x 4.7 m |
| Second Level | Bedroom | 2.85 m | 4.48 m | 2.85 m x 4.48 m |
| Basement | Kitchen | 3.18 m | 3.32 m | 3.18 m x 3.32 m |
| Basement | Bedroom | 4.2 m | 3.26 m | 4.2 m x 3.26 m |
| Main Level | Living Room | 4.17 m | 6.78 m | 4.17 m x 6.78 m |
| Main Level | Kitchen | 3.19 m | 2.71 m | 3.19 m x 2.71 m |
| Main Level | Dining Room | 4.17 m | 3.73 m | 4.17 m x 3.73 m |
Interested?
Contact us for more information

