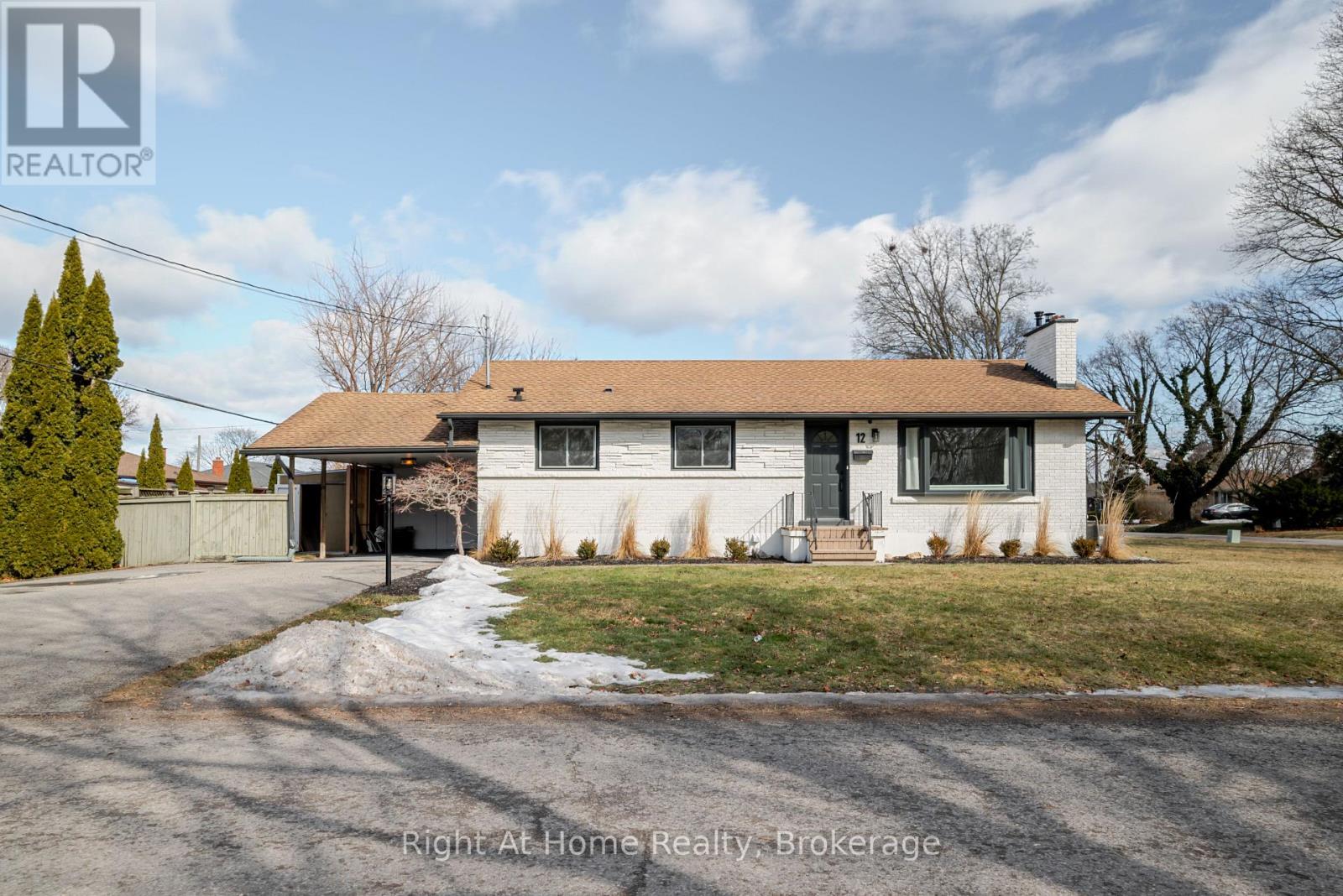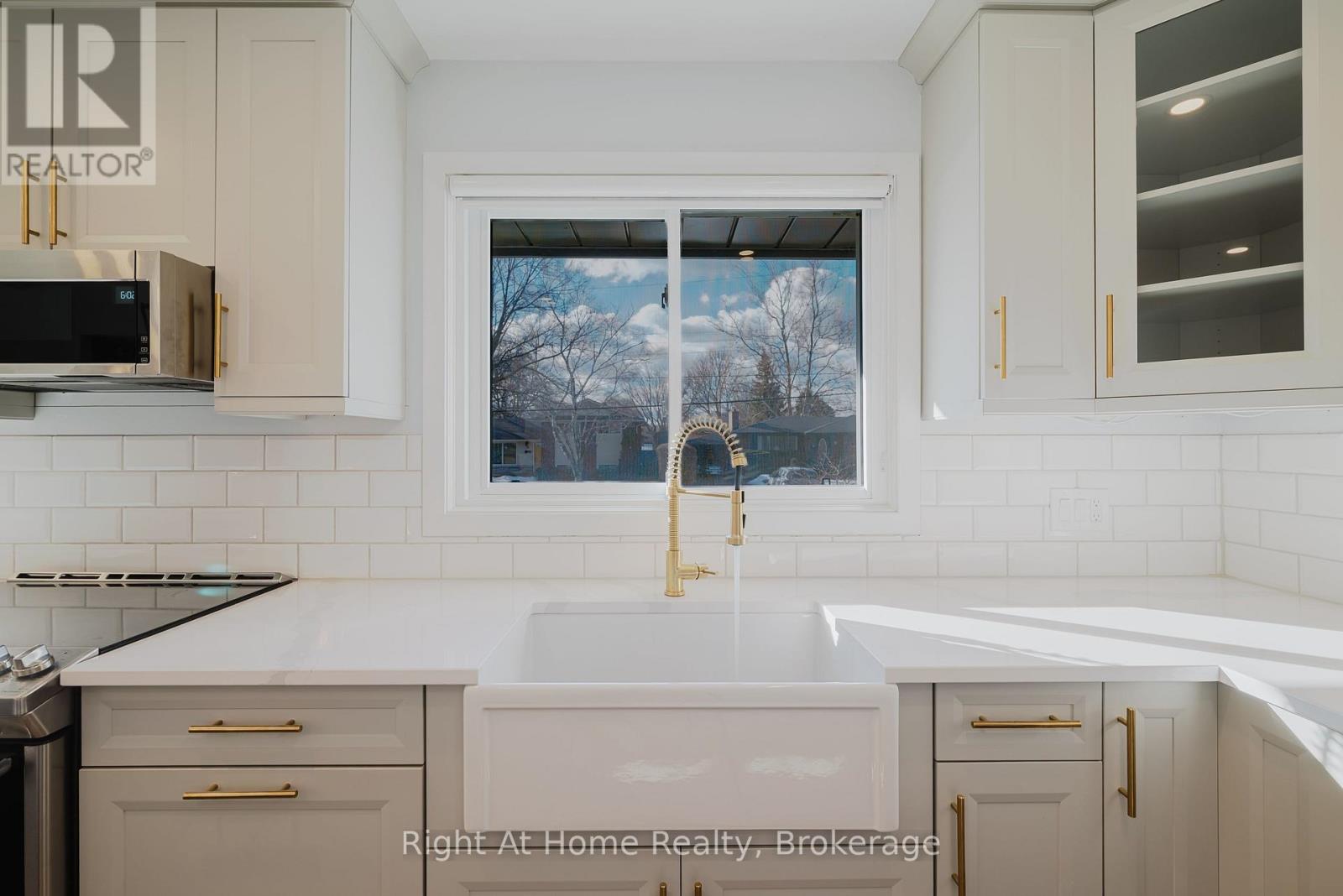416-218-8800
admin@hlfrontier.com
Main - 12 Northwood Drive St. Catharines (Carlton/bunting), Ontario L2M 4J7
2 Bedroom
1 Bathroom
700 - 1100 sqft
Bungalow
Fireplace
Central Air Conditioning
Forced Air
$2,800 Monthly
Welcome to 12 Northwood Drive, a beautifully upgraded bungalow in a sought-after north-end St. Catharines neighborhood. This modern and stylish main-level unit features a high-end kitchen with quartz counters and stainless steel appliances (renovated in 2020), two spacious bedrooms, and a fully updated bathroom. This main level home boasts new flooring, pot lights, and updated trim. Enjoy a private entrance and access to a newly built patio (2020), perfect for outdoor relaxation. Conveniently located near parks, schools, and amenities. Available immediately! (id:49269)
Property Details
| MLS® Number | X11998512 |
| Property Type | Single Family |
| Community Name | 444 - Carlton/Bunting |
| ParkingSpaceTotal | 1 |
Building
| BathroomTotal | 1 |
| BedroomsAboveGround | 2 |
| BedroomsTotal | 2 |
| Appliances | Water Heater, Dishwasher, Dryer, Microwave, Stove, Washer, Window Coverings, Wine Fridge, Refrigerator |
| ArchitecturalStyle | Bungalow |
| ConstructionStyleAttachment | Detached |
| CoolingType | Central Air Conditioning |
| ExteriorFinish | Brick |
| FireplacePresent | Yes |
| FoundationType | Block |
| HeatingFuel | Natural Gas |
| HeatingType | Forced Air |
| StoriesTotal | 1 |
| SizeInterior | 700 - 1100 Sqft |
| Type | House |
| UtilityWater | Municipal Water |
Parking
| No Garage |
Land
| Acreage | No |
| Sewer | Sanitary Sewer |
| SizeDepth | 100 Ft |
| SizeFrontage | 66 Ft |
| SizeIrregular | 66 X 100 Ft |
| SizeTotalText | 66 X 100 Ft |
Rooms
| Level | Type | Length | Width | Dimensions |
|---|---|---|---|---|
| Main Level | Living Room | 6.45 m | 3.35 m | 6.45 m x 3.35 m |
| Main Level | Kitchen | 6.22 m | 3.35 m | 6.22 m x 3.35 m |
| Main Level | Bedroom | 5.41 m | 3.66 m | 5.41 m x 3.66 m |
| Main Level | Bedroom 2 | 3.66 m | 2.44 m | 3.66 m x 2.44 m |
Interested?
Contact us for more information

























