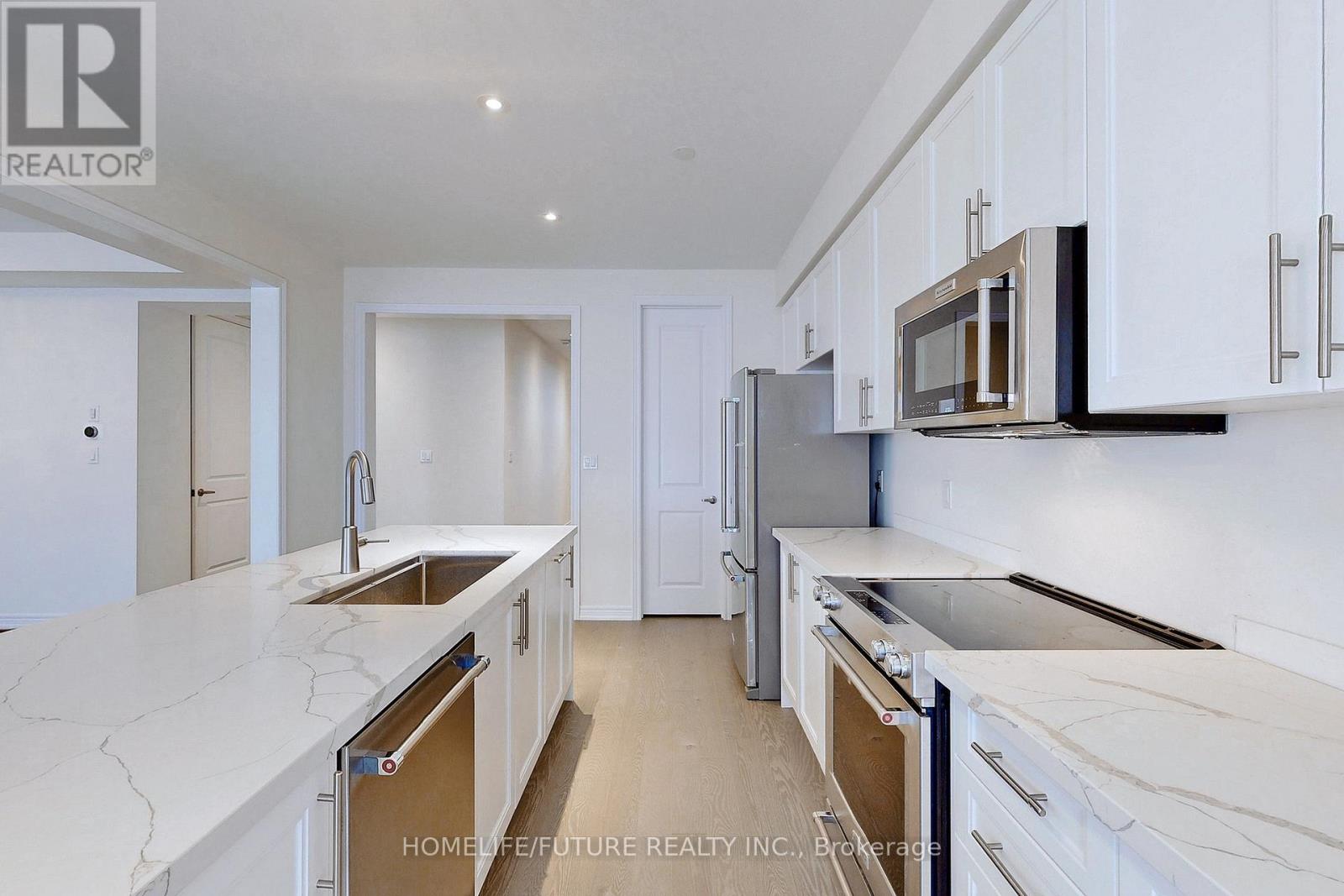416-218-8800
admin@hlfrontier.com
Main & 2 Flr - 1101 Sepia Square Pickering, Ontario L1K 0H1
4 Bedroom
4 Bathroom
Fireplace
Central Air Conditioning
Forced Air
$3,500 Monthly
Detached Home, (Main And 2nd Floor Only) Open Concept Main Floor - Kitchen With Quartz Countertop, Additional Cabinetry + Pot & Pan Drawers, Undermount Sink, Double Pull Out Waste Bins, Spice Rack Drawer, Matte White Kitchen Cabinets, Upgraded Floor To Ceiling Pantry Cabinets Extended Into The Breakfast Area. 4 Spacious Bedrooms. Master Br Features 5Pc. (Main Floor Tenant Pay 65% Of All Utilities) (id:49269)
Property Details
| MLS® Number | E12012766 |
| Property Type | Single Family |
| Community Name | Rural Pickering |
| AmenitiesNearBy | Park, Public Transit, Schools |
| ParkingSpaceTotal | 3 |
Building
| BathroomTotal | 4 |
| BedroomsAboveGround | 4 |
| BedroomsTotal | 4 |
| Appliances | Dishwasher, Dryer, Microwave, Stove, Window Coverings, Refrigerator |
| ConstructionStyleAttachment | Detached |
| CoolingType | Central Air Conditioning |
| ExteriorFinish | Brick, Stone |
| FireplacePresent | Yes |
| FlooringType | Ceramic, Hardwood, Carpeted |
| HalfBathTotal | 1 |
| HeatingFuel | Natural Gas |
| HeatingType | Forced Air |
| StoriesTotal | 2 |
| Type | House |
| UtilityWater | Municipal Water |
Parking
| Attached Garage | |
| Garage |
Land
| Acreage | No |
| FenceType | Fenced Yard |
| LandAmenities | Park, Public Transit, Schools |
| Sewer | Sanitary Sewer |
Rooms
| Level | Type | Length | Width | Dimensions |
|---|---|---|---|---|
| Second Level | Laundry Room | 1.8 m | 1.8 m | 1.8 m x 1.8 m |
| Second Level | Media | 3.9 m | 2.9 m | 3.9 m x 2.9 m |
| Second Level | Primary Bedroom | 4 m | 2.9 m | 4 m x 2.9 m |
| Second Level | Bedroom 2 | 4 m | 3.4 m | 4 m x 3.4 m |
| Second Level | Bedroom 3 | 3.7 m | 3.6 m | 3.7 m x 3.6 m |
| Second Level | Bedroom 4 | 3.4 m | 3.3 m | 3.4 m x 3.3 m |
| Main Level | Family Room | 4.6 m | 4 m | 4.6 m x 4 m |
| Main Level | Dining Room | 4.6 m | 1 m | 4.6 m x 1 m |
| Main Level | Kitchen | 4 m | 3.8 m | 4 m x 3.8 m |
| Main Level | Eating Area | 3.8 m | 3.4 m | 3.8 m x 3.4 m |
https://www.realtor.ca/real-estate/28008850/main-2-flr-1101-sepia-square-pickering-rural-pickering
Interested?
Contact us for more information
























