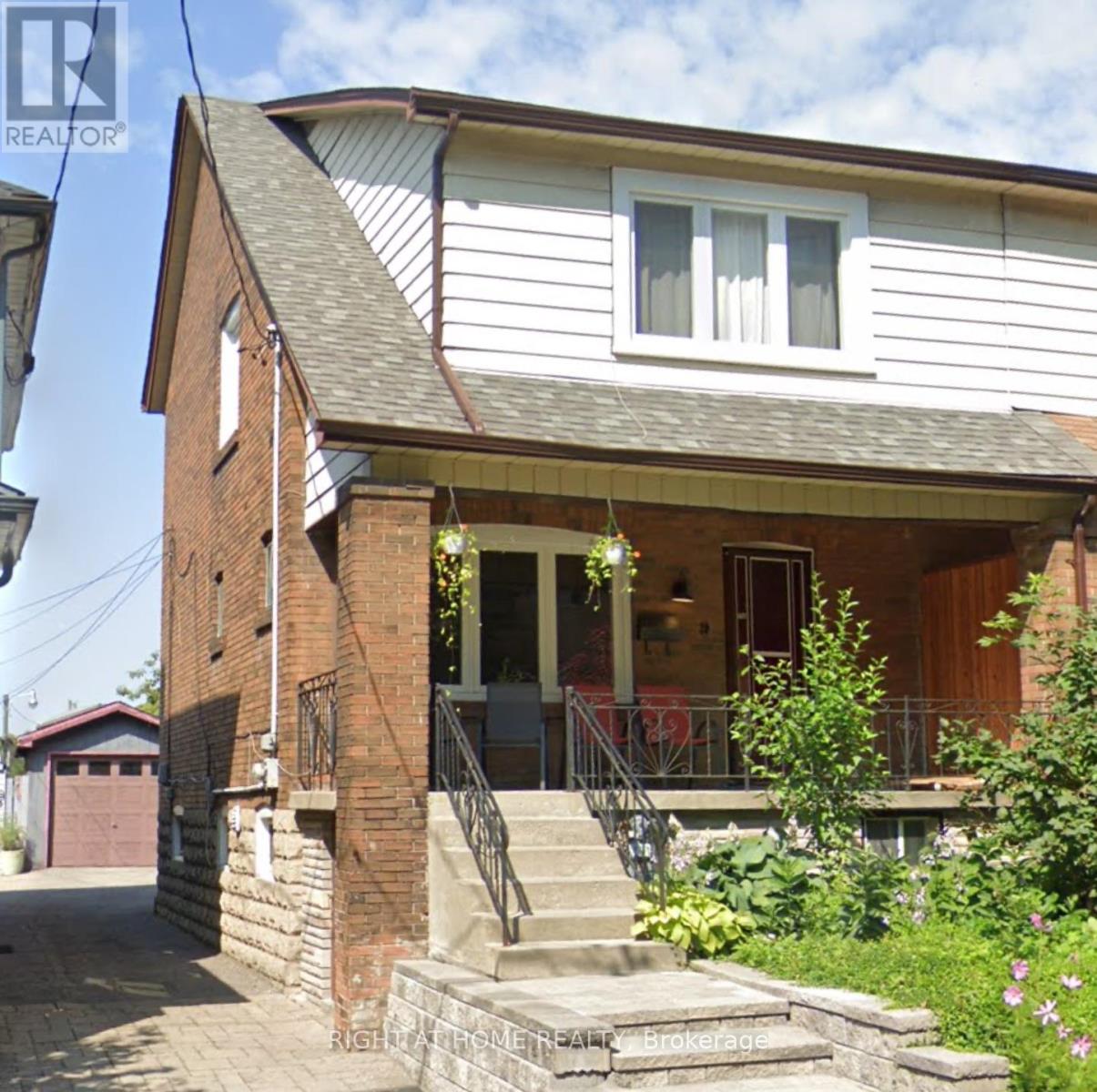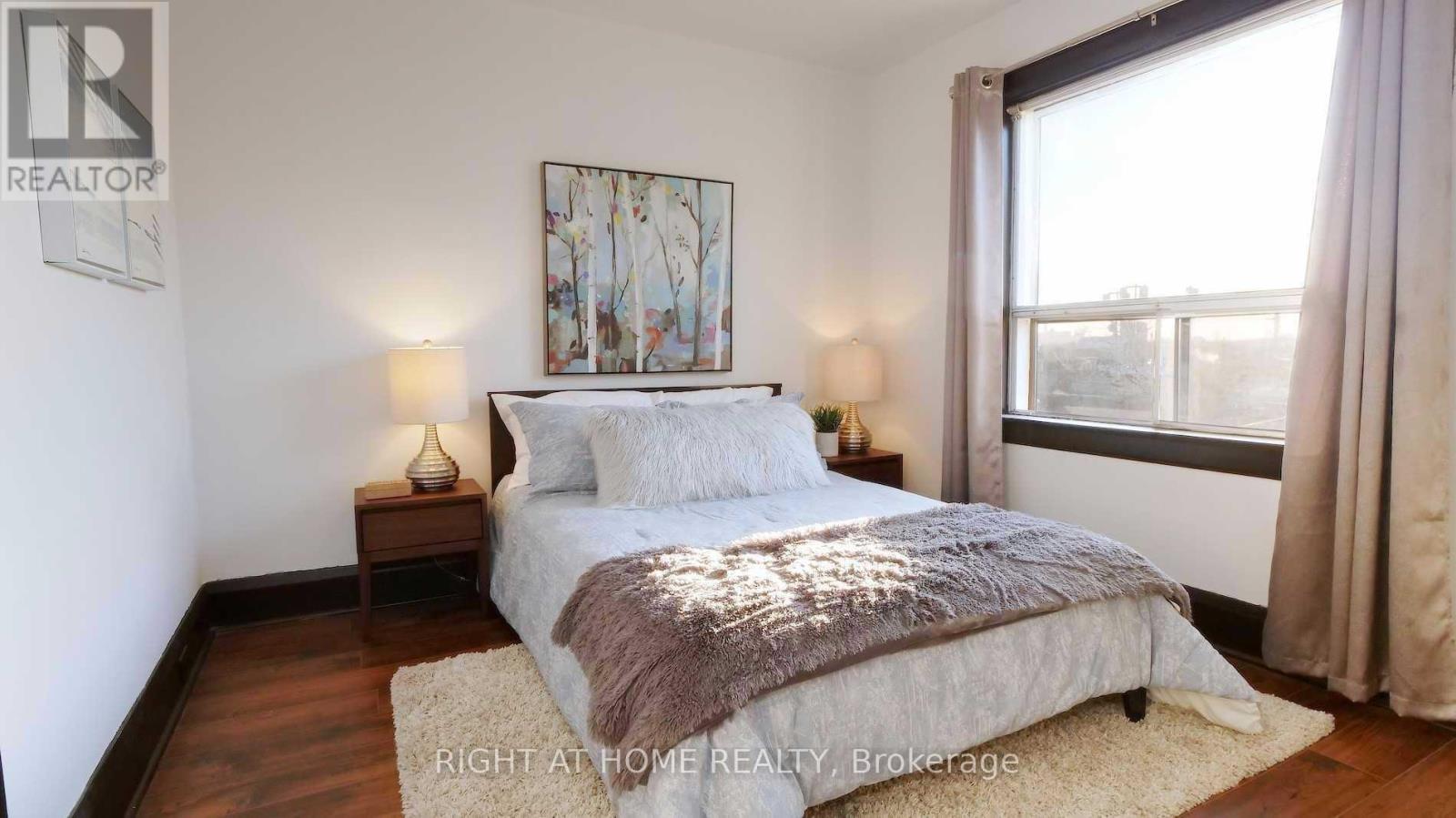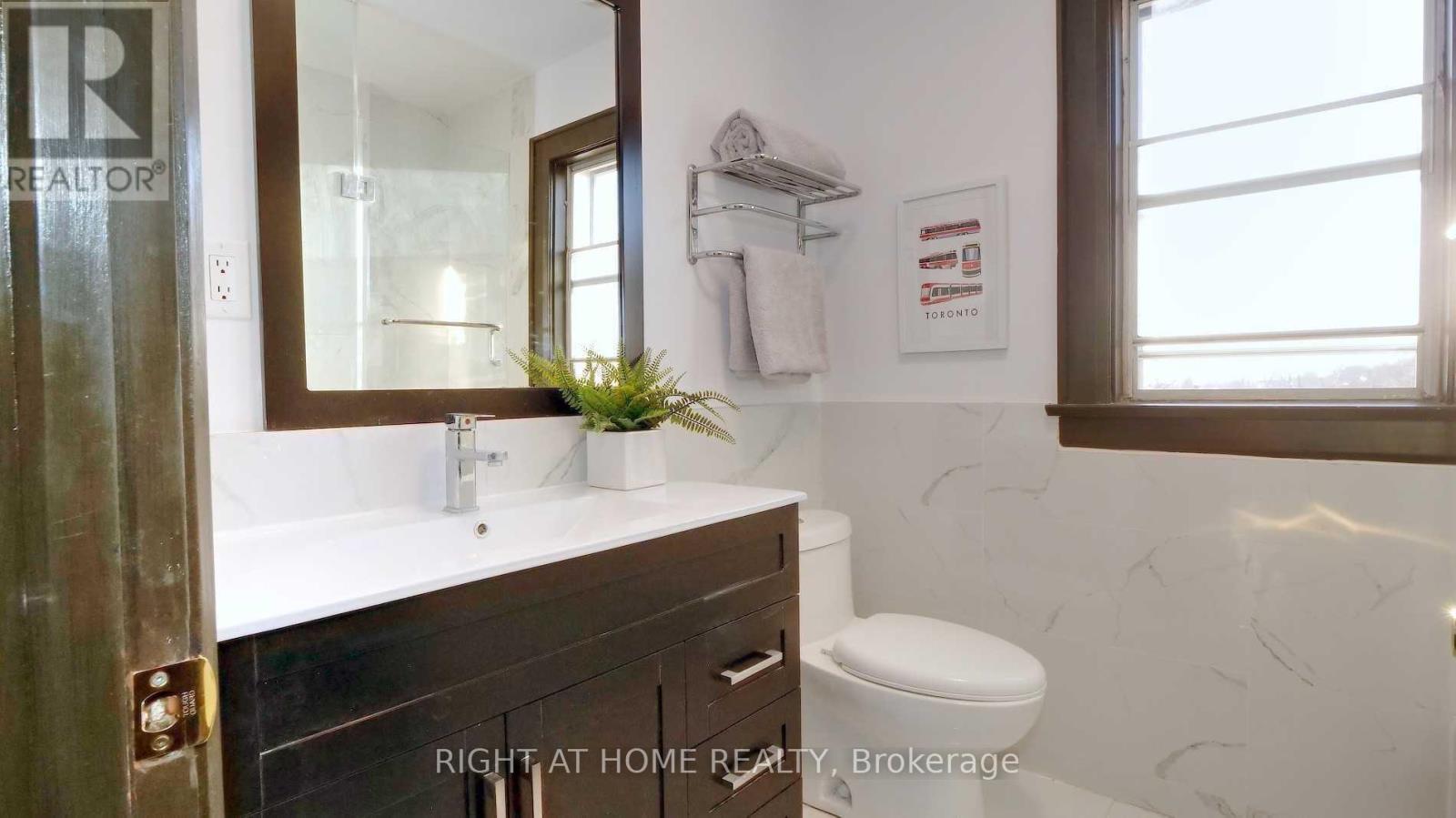3 Bedroom
2 Bathroom
Central Air Conditioning
Forced Air
$3,875 Monthly
Beautiful Sun-Filled Family Home In The City! Location Location!! Conveniently Located At Davenport And Christie! This Freshly-Painted Home Features An Eat-In Kitchen with Stainless-Steel Appliances, 3 Bedrooms, Large Windows Throughout, 2 Bathrooms and a 2nd Floor Private Laundry! Large Front Porch And Private Yard! 2 Car Parking!! Easy Walk To St. Clair W, Davenport And Ossington Bus And Steps To Bike And Car Share. Close To George Brown And UofT. Close To Yorkville Shopping. AAA Tenant Required- Rental App, Employment Letter, Credit Report Necessary. Tenant To Pay 75% Of Utilities. **** EXTRAS **** Home Does Not Come Furnished. Pictures are Staged. Tenant To Pay 75% Of Utilities: Water, Hydro, Gas. Basement Rented Separately. (id:49269)
Property Details
|
MLS® Number
|
C8344570 |
|
Property Type
|
Single Family |
|
Community Name
|
Wychwood |
|
Amenities Near By
|
Park, Place Of Worship, Public Transit, Schools |
|
Features
|
Carpet Free |
|
Parking Space Total
|
2 |
Building
|
Bathroom Total
|
2 |
|
Bedrooms Above Ground
|
3 |
|
Bedrooms Total
|
3 |
|
Construction Style Attachment
|
Semi-detached |
|
Cooling Type
|
Central Air Conditioning |
|
Exterior Finish
|
Brick |
|
Foundation Type
|
Concrete |
|
Heating Fuel
|
Natural Gas |
|
Heating Type
|
Forced Air |
|
Stories Total
|
2 |
|
Type
|
House |
|
Utility Water
|
Municipal Water |
Parking
Land
|
Acreage
|
No |
|
Land Amenities
|
Park, Place Of Worship, Public Transit, Schools |
|
Sewer
|
Sanitary Sewer |
|
Size Irregular
|
23 X 100 Ft |
|
Size Total Text
|
23 X 100 Ft |
Rooms
| Level |
Type |
Length |
Width |
Dimensions |
|
Second Level |
Primary Bedroom |
15.58 m |
10.07 m |
15.58 m x 10.07 m |
|
Second Level |
Bedroom 2 |
11.58 m |
9.68 m |
11.58 m x 9.68 m |
|
Second Level |
Bedroom 3 |
10.17 m |
10 m |
10.17 m x 10 m |
|
Main Level |
Living Room |
14.5 m |
11.02 m |
14.5 m x 11.02 m |
|
Main Level |
Dining Room |
13.02 m |
10.23 m |
13.02 m x 10.23 m |
|
Main Level |
Kitchen |
13.25 m |
9.25 m |
13.25 m x 9.25 m |
https://www.realtor.ca/real-estate/26903058/main-20-winona-drive-toronto-wychwood


















