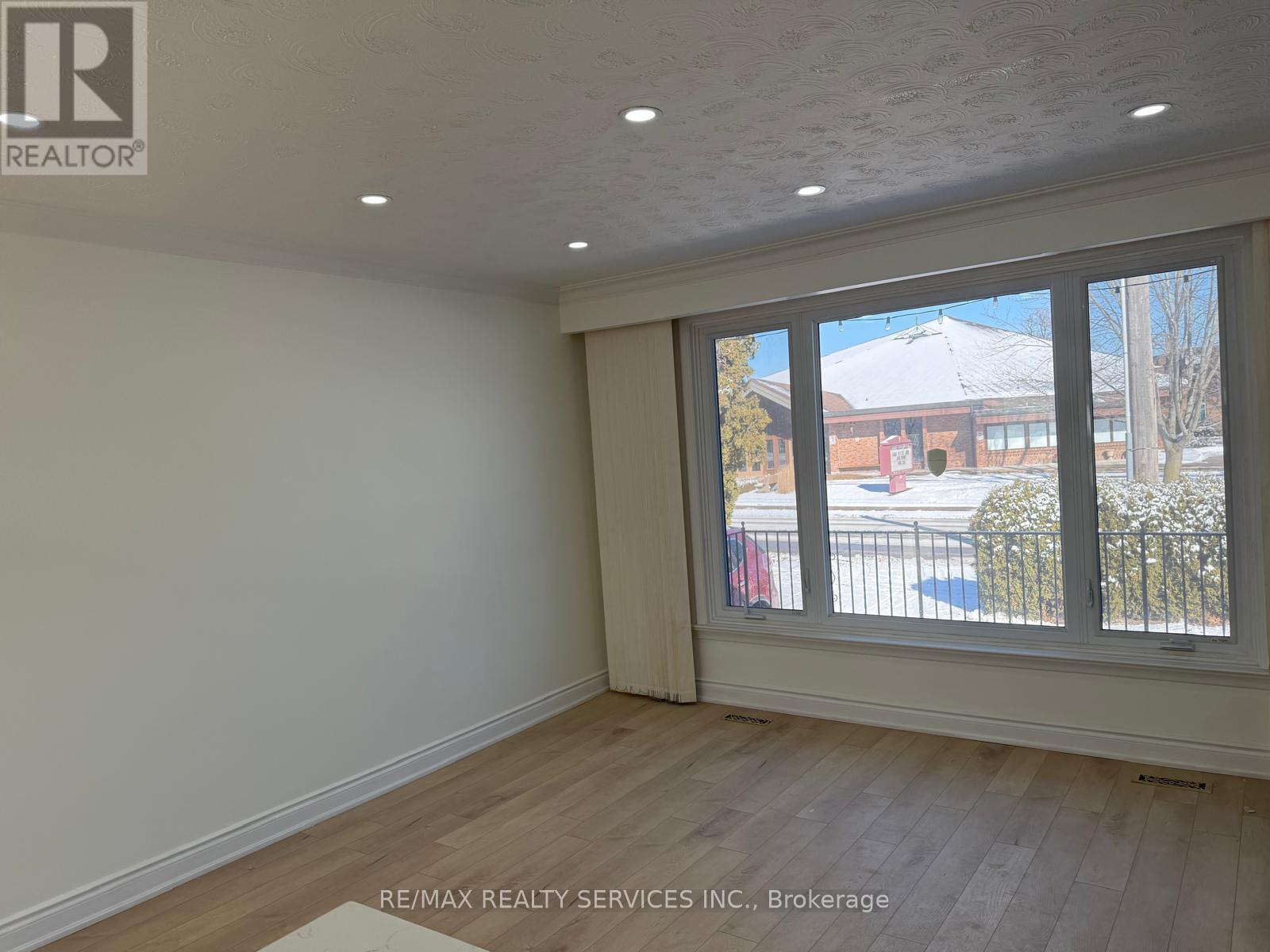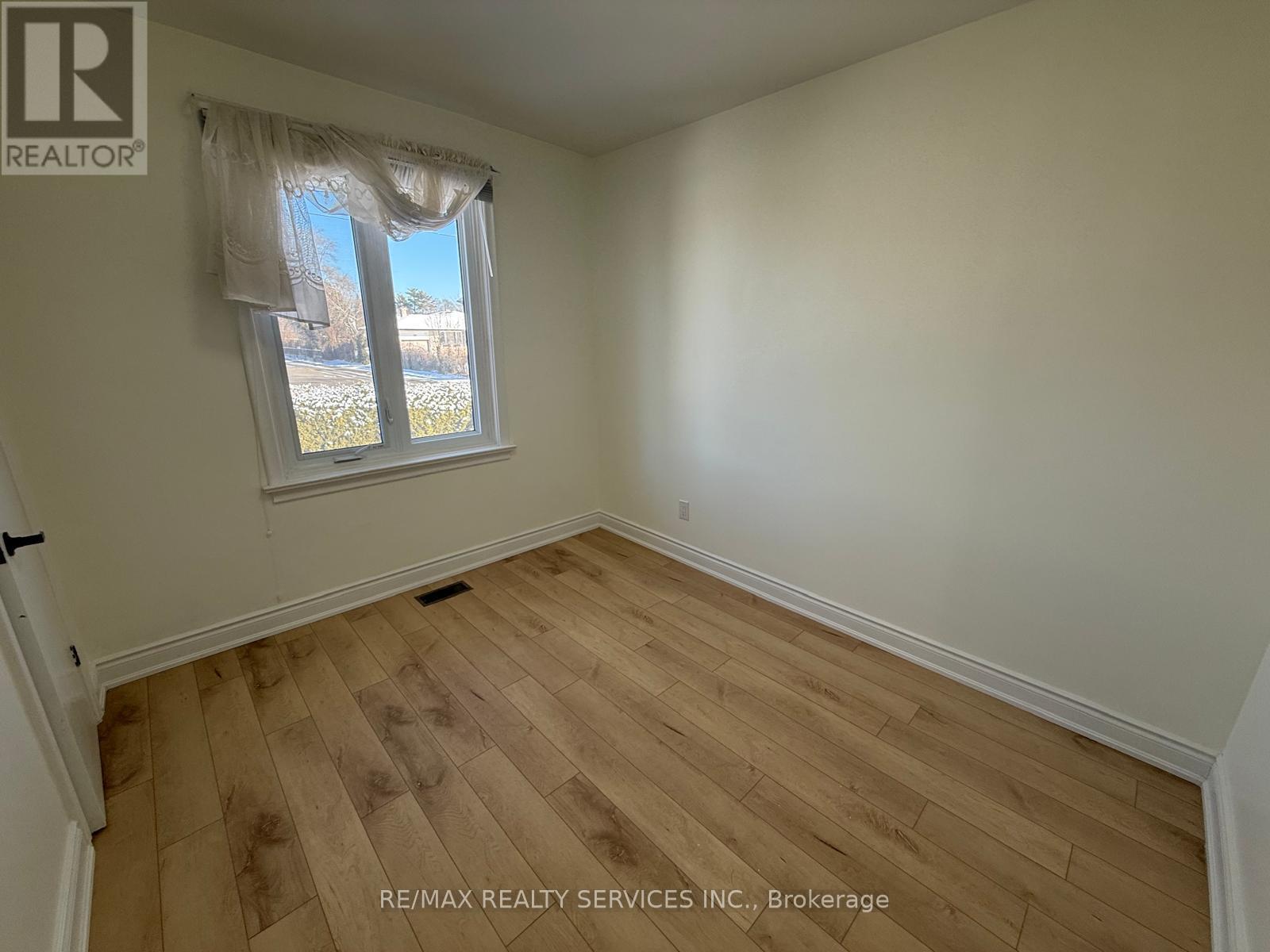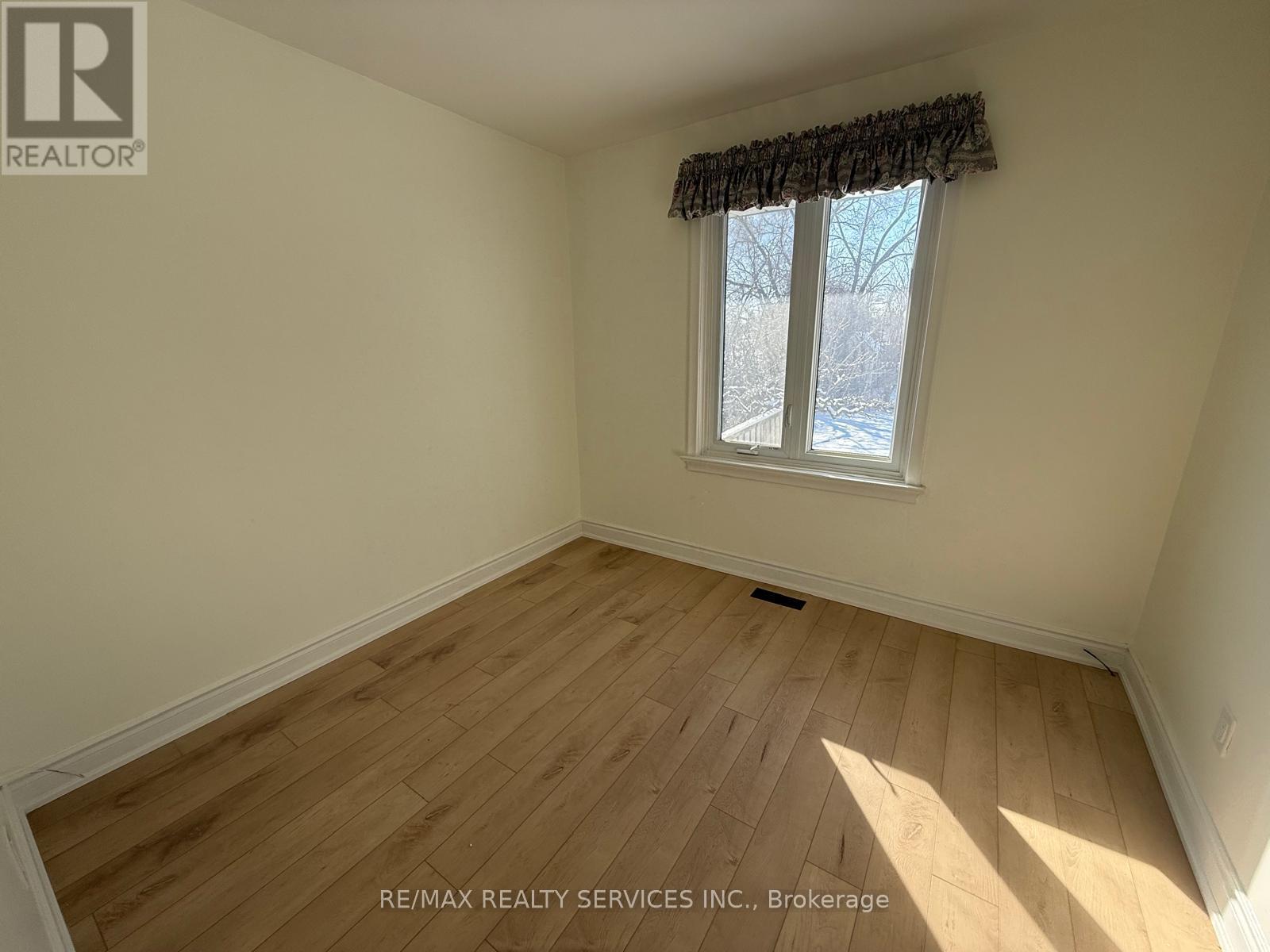3 Bedroom
2 Bathroom
Bungalow
Central Air Conditioning
Forced Air
$3,150 Monthly
Welcome to this beautifully renovated bungalow in a prime Oakville location! Featuring brand-new flooring, a modern kitchen with quartz countertops, brand-new stainless steel appliances, pot lights, and fresh paint throughout. This home offers 3 spacious bedrooms and 2 full bathrooms, with one bathroom and a separate laundry area conveniently located in the basement for main-floor tenants. The basement tenants to have their own bathroom and laundry. Located near Lake Ontario, downtown Oakville, and top-rated schools, with easy access to QEW and the GO Station for a seamless commute. Main floor tenants will have one garage and 2 driveway parking spots. Don't miss this opportunity! Tenants to pay 70% of all utilities. The list price is net rent after giving Tenants a $100 per month discount for taking care of lawn mowing and snow removal(gross rent being $3250). Landlord looking for AAA tenants. Landlord reserves the right to interview/ meet tenants before granting a tenancy. **EXTRAS** Recent renovation Top to Bottom with brand new never used appliances. (id:49269)
Property Details
|
MLS® Number
|
W12086278 |
|
Property Type
|
Single Family |
|
Community Name
|
1020 - WO West |
|
AmenitiesNearBy
|
Schools |
|
Features
|
Carpet Free |
|
ParkingSpaceTotal
|
3 |
Building
|
BathroomTotal
|
2 |
|
BedroomsAboveGround
|
3 |
|
BedroomsTotal
|
3 |
|
Appliances
|
Dishwasher, Dryer, Stove, Washer, Window Coverings, Refrigerator |
|
ArchitecturalStyle
|
Bungalow |
|
BasementFeatures
|
Apartment In Basement |
|
BasementType
|
N/a |
|
ConstructionStyleAttachment
|
Detached |
|
CoolingType
|
Central Air Conditioning |
|
ExteriorFinish
|
Brick |
|
FlooringType
|
Vinyl |
|
FoundationType
|
Block |
|
HeatingFuel
|
Natural Gas |
|
HeatingType
|
Forced Air |
|
StoriesTotal
|
1 |
|
Type
|
House |
|
UtilityWater
|
Municipal Water |
Parking
Land
|
Acreage
|
No |
|
LandAmenities
|
Schools |
|
Sewer
|
Sanitary Sewer |
|
SurfaceWater
|
Lake/pond |
Rooms
| Level |
Type |
Length |
Width |
Dimensions |
|
Main Level |
Living Room |
4.54 m |
4.06 m |
4.54 m x 4.06 m |
|
Main Level |
Dining Room |
2.43 m |
2.31 m |
2.43 m x 2.31 m |
|
Main Level |
Kitchen |
3.05 m |
2.43 m |
3.05 m x 2.43 m |
|
Main Level |
Bedroom |
3.42 m |
2.99 m |
3.42 m x 2.99 m |
|
Main Level |
Bedroom 2 |
2.99 m |
2.74 m |
2.99 m x 2.74 m |
|
Main Level |
Bedroom 3 |
2.74 m |
2.69 m |
2.74 m x 2.69 m |
https://www.realtor.ca/real-estate/28175667/main-234-morden-road-oakville-wo-west-1020-wo-west





















