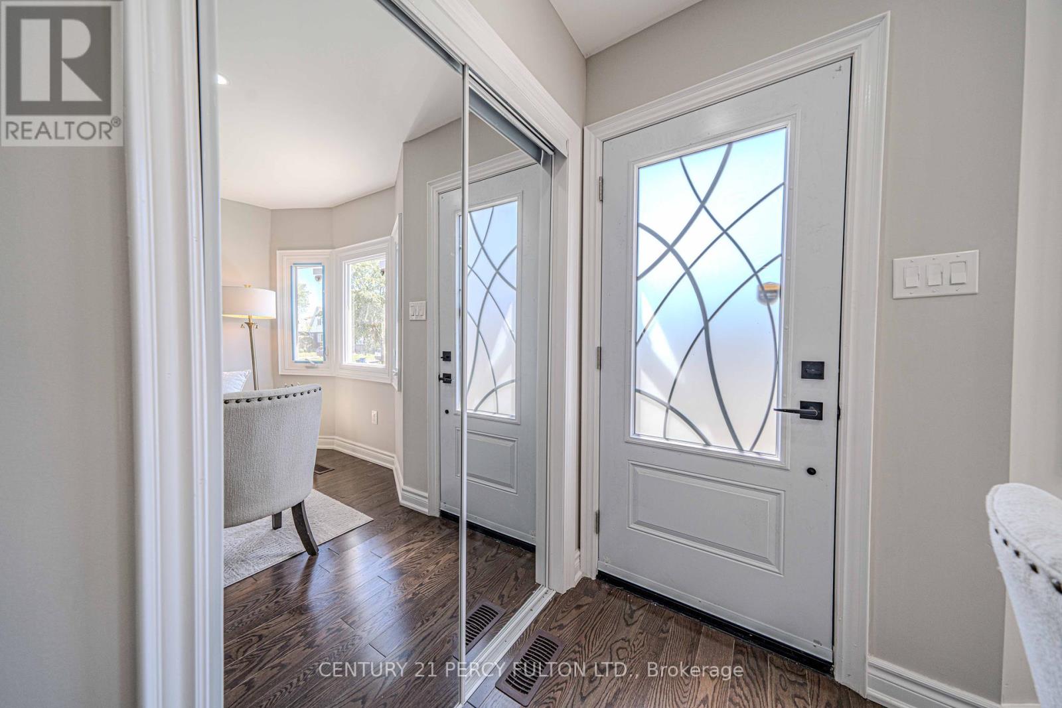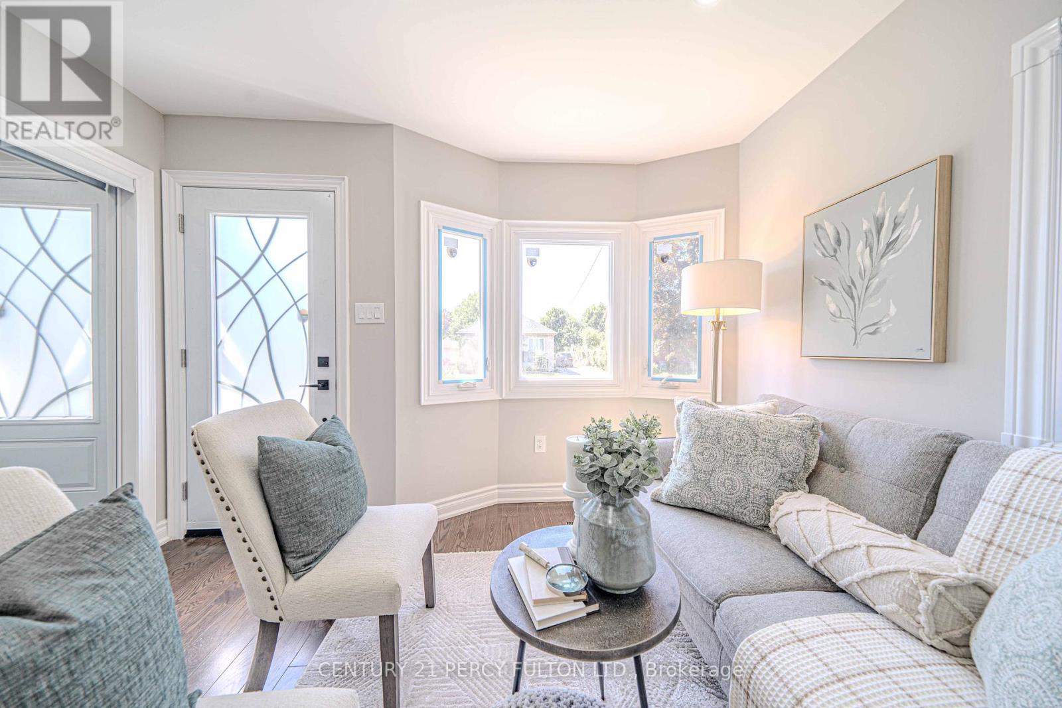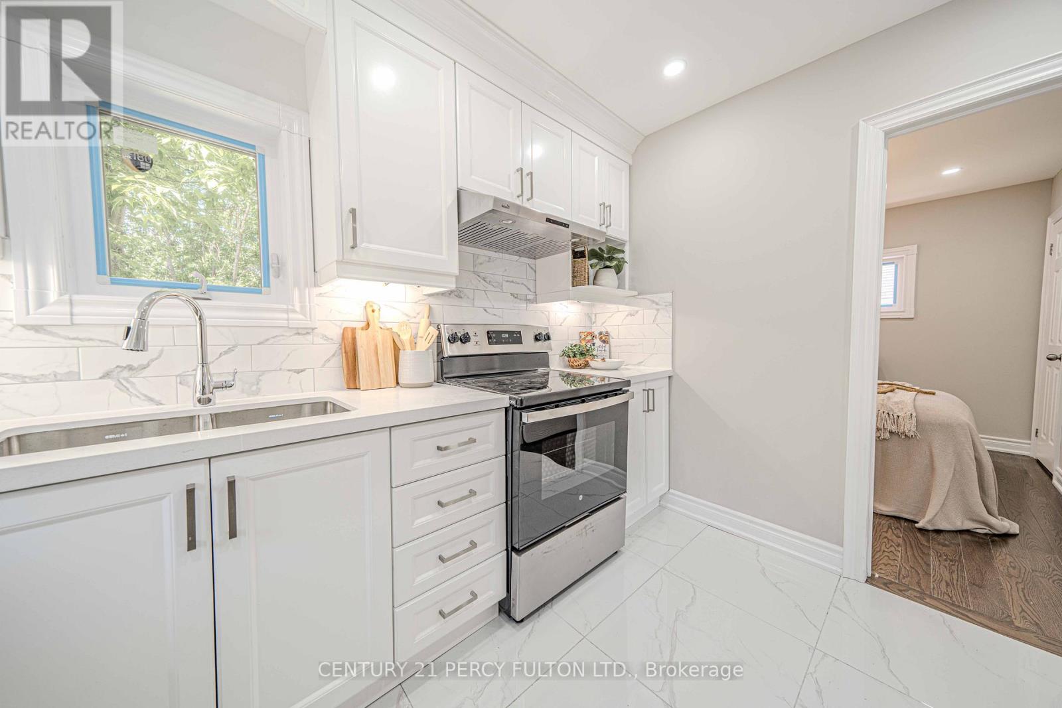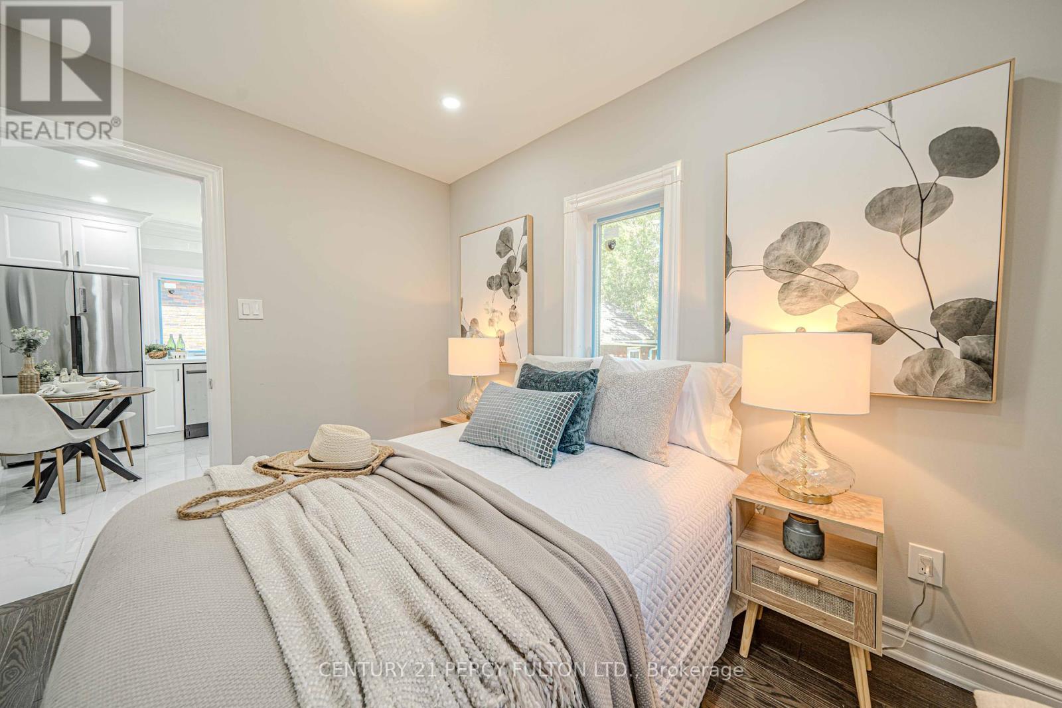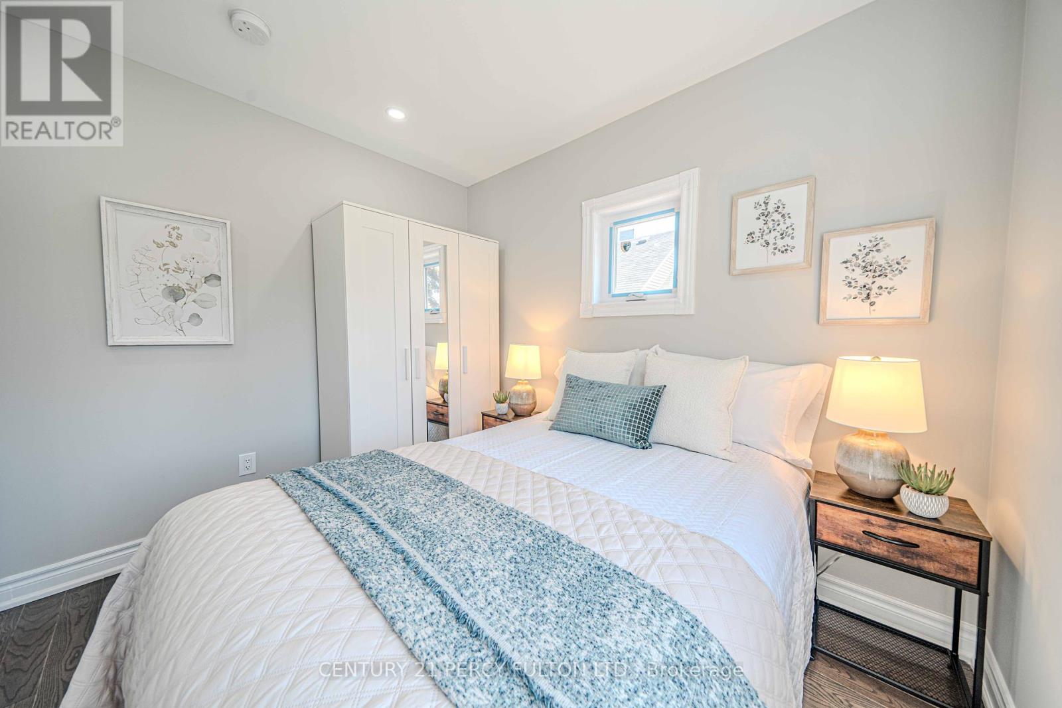416-218-8800
admin@hlfrontier.com
Main - 250 Mcnaughton Avenue Oshawa (Central), Ontario L1H 3B6
3 Bedroom
2 Bathroom
Bungalow
Central Air Conditioning
Forced Air
$3,000 Monthly
Welcome to 250 McNaughton Ave, recently renovated bungalow in a quiet, family-friendly Oshawa neighborhood. This home features 3 spacious bedrooms, 2 modern bathrooms on the main floor, and an updated kitchen with stainless steel appliances. New Windows and Doors. The basement with a separate entrance offers. Outside, enjoy a large backyard and ample driveway parking. Conveniently located near schools, parks, shopping, and transit. Don't miss this renovated bungalow with great potential! Schedule a viewing today! Finished Basement w/ 3 bed/ 2 bath and 1 kitchen! (id:49269)
Property Details
| MLS® Number | E11940134 |
| Property Type | Single Family |
| Community Name | Central |
| ParkingSpaceTotal | 5 |
Building
| BathroomTotal | 2 |
| BedroomsAboveGround | 3 |
| BedroomsTotal | 3 |
| Appliances | Dryer, Refrigerator, Stove, Washer |
| ArchitecturalStyle | Bungalow |
| BasementDevelopment | Finished |
| BasementFeatures | Separate Entrance |
| BasementType | N/a (finished) |
| ConstructionStyleAttachment | Detached |
| CoolingType | Central Air Conditioning |
| ExteriorFinish | Brick |
| FlooringType | Hardwood, Tile |
| FoundationType | Concrete |
| HeatingFuel | Natural Gas |
| HeatingType | Forced Air |
| StoriesTotal | 1 |
| Type | House |
| UtilityWater | Municipal Water |
Land
| Acreage | No |
| Sewer | Sanitary Sewer |
| SizeDepth | 137 Ft ,5 In |
| SizeFrontage | 37 Ft ,6 In |
| SizeIrregular | 37.5 X 137.42 Ft |
| SizeTotalText | 37.5 X 137.42 Ft |
Rooms
| Level | Type | Length | Width | Dimensions |
|---|---|---|---|---|
| Main Level | Living Room | 3.07 m | 3.51 m | 3.07 m x 3.51 m |
| Main Level | Kitchen | 3.49 m | 2.66 m | 3.49 m x 2.66 m |
| Main Level | Primary Bedroom | 3.18 m | 3 m | 3.18 m x 3 m |
| Main Level | Bedroom 2 | 2.99 m | 3.18 m | 2.99 m x 3.18 m |
| Main Level | Bedroom | 2.99 m | 3.18 m | 2.99 m x 3.18 m |
| Main Level | Laundry Room | Measurements not available |
https://www.realtor.ca/real-estate/27841203/main-250-mcnaughton-avenue-oshawa-central-central
Interested?
Contact us for more information



