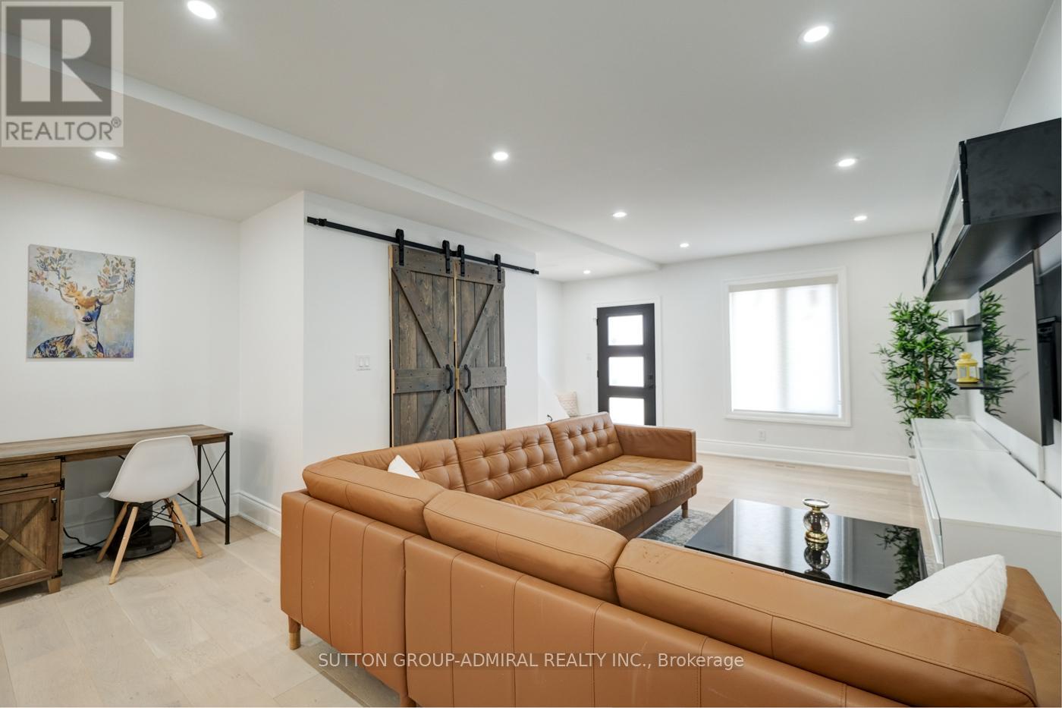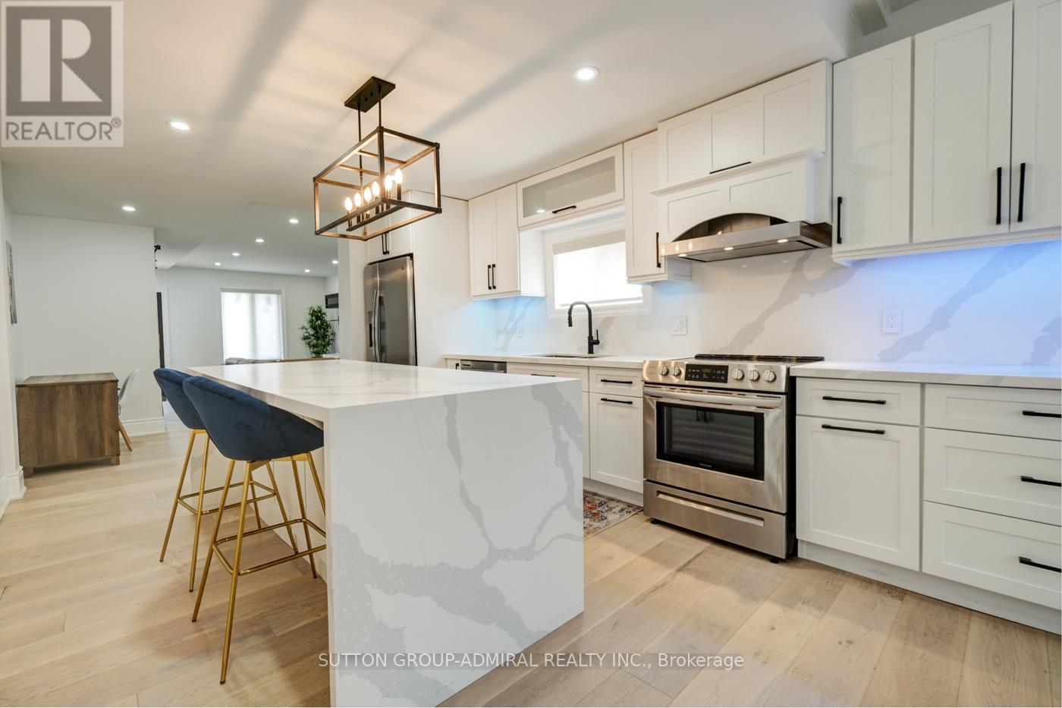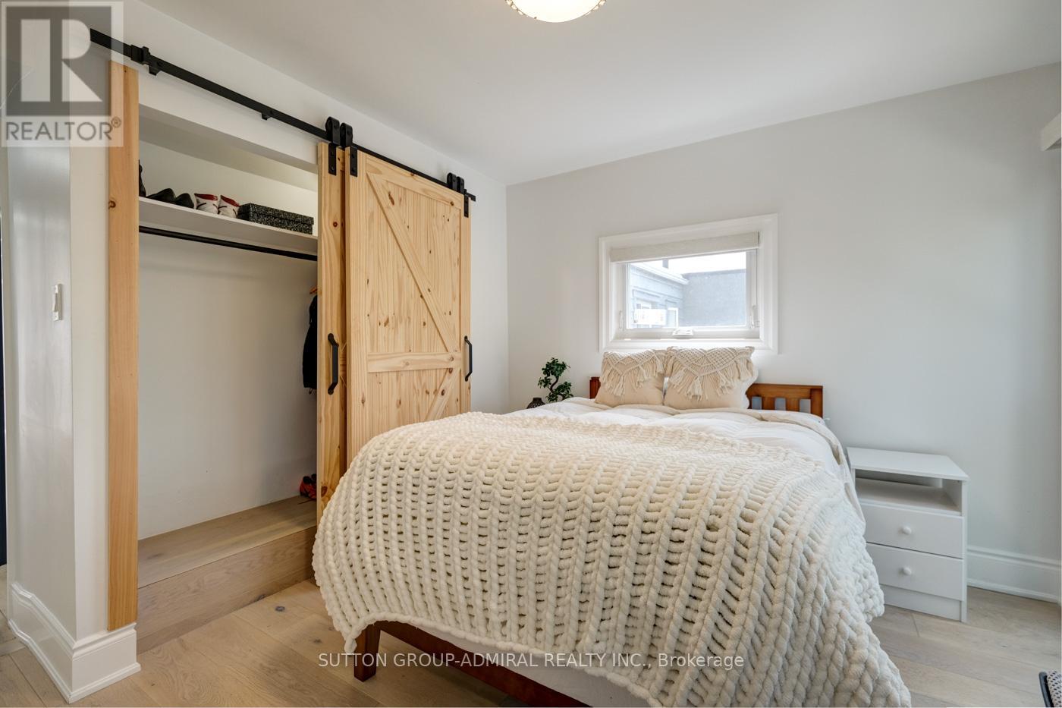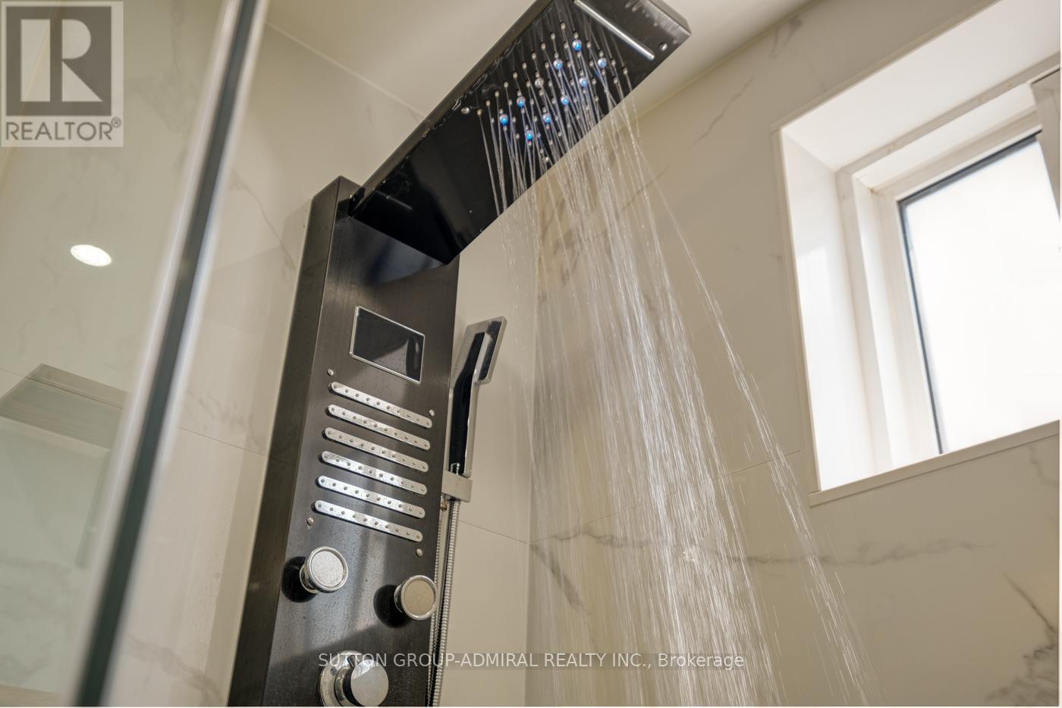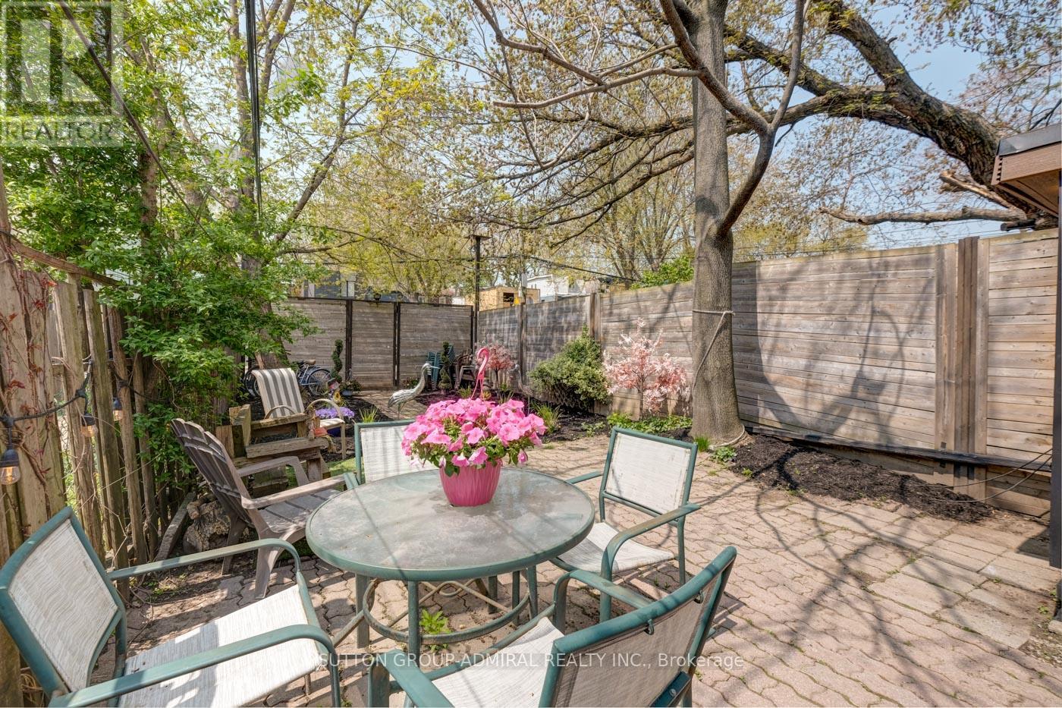3 Bedroom
2 Bathroom
1500 - 2000 sqft
Central Air Conditioning
Forced Air
$4,750 Monthly
Fully Renovated Modern Large 2 Story Home App 2000 Sq Ft, 2 Parking Spaces Included. Less Than 5 Minutes To Downtown, The Beaches. Walking Distance To Transportation, Many Restaurants & Shopping Stores. Custom Designed Home 3 Bedrooms, 2 Full Bathrooms, In Prime Leslieville! Large Main Floor W/2 Living & Sitting Areas. Custom Build Gourmet Kitchen W/Stainless Steel Appliances, Quartz Countertops, Large Island, Ample Storage. Large Foyer With Illuminating Skylight Above, Main Floor Laundry Room/Entry Closet. Primary Suite With Rare 3 Pic Ensuite Built-In Closet View To Oasis Backyard. Good Size 2nd & 3rd Bedrooms W/Build In Closets. 2 Full Baths On 2nd Floor. Landscaped Backyard Fully Fenced. Walking Distance To Morse Park/Public School, Transportation. Ac, Furnace, Hot Water Heater Tank Is Owned (2022), Majority Of Windows Replaced W/Triple Glasses (2022), Main And 2nd Floor Completely Renovated/Remodeled, Upgraded 200 Electrical Amps Main Panel, Freshly Painted. (id:49269)
Property Details
|
MLS® Number
|
E12205950 |
|
Property Type
|
Single Family |
|
Community Name
|
South Riverdale |
|
AmenitiesNearBy
|
Public Transit, Schools, Park, Beach |
|
CommunityFeatures
|
School Bus |
|
ParkingSpaceTotal
|
2 |
Building
|
BathroomTotal
|
2 |
|
BedroomsAboveGround
|
3 |
|
BedroomsTotal
|
3 |
|
ConstructionStyleAttachment
|
Detached |
|
CoolingType
|
Central Air Conditioning |
|
ExteriorFinish
|
Brick, Vinyl Siding |
|
FlooringType
|
Hardwood |
|
FoundationType
|
Brick |
|
HeatingFuel
|
Natural Gas |
|
HeatingType
|
Forced Air |
|
StoriesTotal
|
2 |
|
SizeInterior
|
1500 - 2000 Sqft |
|
Type
|
House |
|
UtilityWater
|
Municipal Water |
Parking
Land
|
Acreage
|
No |
|
FenceType
|
Fenced Yard |
|
LandAmenities
|
Public Transit, Schools, Park, Beach |
|
Sewer
|
Sanitary Sewer |
Rooms
| Level |
Type |
Length |
Width |
Dimensions |
|
Second Level |
Primary Bedroom |
5.21 m |
3.52 m |
5.21 m x 3.52 m |
|
Second Level |
Bathroom |
1.59 m |
2.36 m |
1.59 m x 2.36 m |
|
Second Level |
Bedroom 2 |
3.09 m |
3.71 m |
3.09 m x 3.71 m |
|
Second Level |
Bedroom 3 |
3.2 m |
3.51 m |
3.2 m x 3.51 m |
|
Second Level |
Bathroom |
1.51 m |
2.34 m |
1.51 m x 2.34 m |
|
Main Level |
Living Room |
6.65 m |
4.7 m |
6.65 m x 4.7 m |
|
Main Level |
Dining Room |
6.5 m |
5.5 m |
6.5 m x 5.5 m |
|
Main Level |
Kitchen |
7.96 m |
3.49 m |
7.96 m x 3.49 m |
|
Main Level |
Sitting Room |
3.1 m |
3.49 m |
3.1 m x 3.49 m |
|
Main Level |
Laundry Room |
|
|
Measurements not available |
https://www.realtor.ca/real-estate/28437018/main-2nd-floor-70-carlaw-avenue-toronto-south-riverdale-south-riverdale



