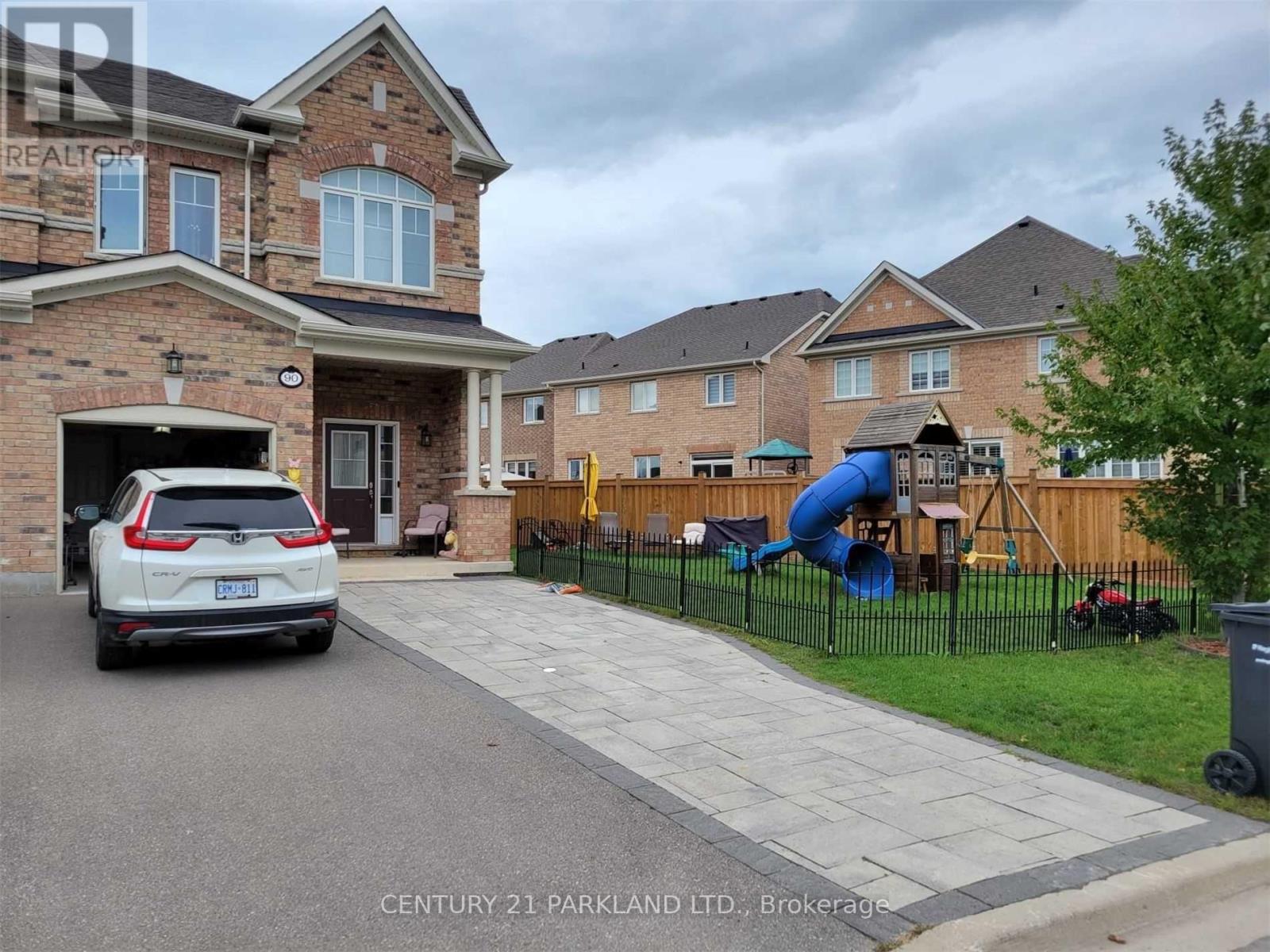416-218-8800
admin@hlfrontier.com
Main & 2nd Floor - 90 Tundra Road Caledon, Ontario L7C 4B1
3 Bedroom
3 Bathroom
2000 - 2500 sqft
Fireplace
Central Air Conditioning
Forced Air
$3,500 Monthly
Beautiful, Immaculate, A Gorgeous Home In Caledon Southfields Village. Extended D/Way With Finished Basement. Loft On The Upstairs, Kitchen W/Backsplash & Quartz Counters. Large Family Room W/Gas Fireplace, Hardwood In Entire Home, Pot Lights . Oak Staircase With Iron Rod Pickets, Soaring 9 Ft Ceilings W/High End S/S Appliances. Immediate Possession Available (id:49269)
Property Details
| MLS® Number | W12106980 |
| Property Type | Single Family |
| Community Name | Rural Caledon |
| AmenitiesNearBy | Park, Public Transit, Schools |
| CommunityFeatures | Community Centre |
| ParkingSpaceTotal | 3 |
Building
| BathroomTotal | 3 |
| BedroomsAboveGround | 3 |
| BedroomsTotal | 3 |
| Appliances | Dishwasher, Dryer, Stove, Washer, Refrigerator |
| BasementDevelopment | Finished |
| BasementFeatures | Separate Entrance |
| BasementType | N/a (finished) |
| ConstructionStyleAttachment | Semi-detached |
| CoolingType | Central Air Conditioning |
| ExteriorFinish | Brick |
| FireplacePresent | Yes |
| FlooringType | Tile, Wood, Carpeted, Ceramic |
| FoundationType | Concrete |
| HalfBathTotal | 1 |
| HeatingFuel | Natural Gas |
| HeatingType | Forced Air |
| StoriesTotal | 2 |
| SizeInterior | 2000 - 2500 Sqft |
| Type | House |
| UtilityWater | Municipal Water |
Parking
| Attached Garage | |
| Garage |
Land
| Acreage | No |
| LandAmenities | Park, Public Transit, Schools |
| Sewer | Sanitary Sewer |
| SizeDepth | 118 Ft |
| SizeFrontage | 58 Ft |
| SizeIrregular | 58 X 118 Ft |
| SizeTotalText | 58 X 118 Ft |
Rooms
| Level | Type | Length | Width | Dimensions |
|---|---|---|---|---|
| Second Level | Primary Bedroom | 4.57 m | 4.45 m | 4.57 m x 4.45 m |
| Second Level | Bedroom 2 | 4.57 m | 2.82 m | 4.57 m x 2.82 m |
| Second Level | Bedroom 3 | 4.57 m | 3.02 m | 4.57 m x 3.02 m |
| Second Level | Laundry Room | 2.82 m | 1.74 m | 2.82 m x 1.74 m |
| Ground Level | Kitchen | 4.17 m | 2.5 m | 4.17 m x 2.5 m |
| Ground Level | Eating Area | 3.07 m | 3.29 m | 3.07 m x 3.29 m |
| Ground Level | Living Room | 6.6 m | 3.53 m | 6.6 m x 3.53 m |
| Ground Level | Family Room | 4.26 m | 6.65 m | 4.26 m x 6.65 m |
https://www.realtor.ca/real-estate/28221969/main-2nd-floor-90-tundra-road-caledon-rural-caledon
Interested?
Contact us for more information















