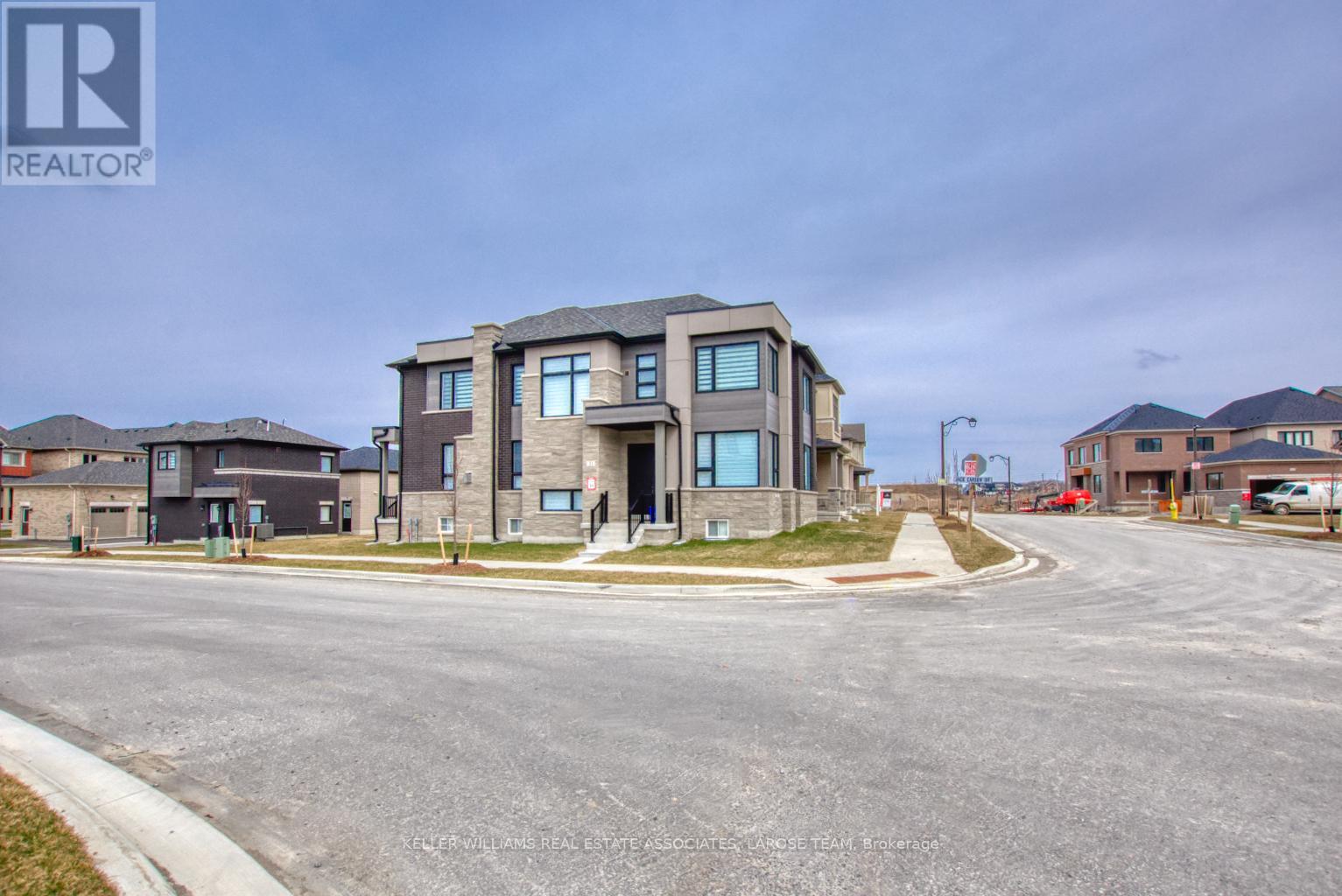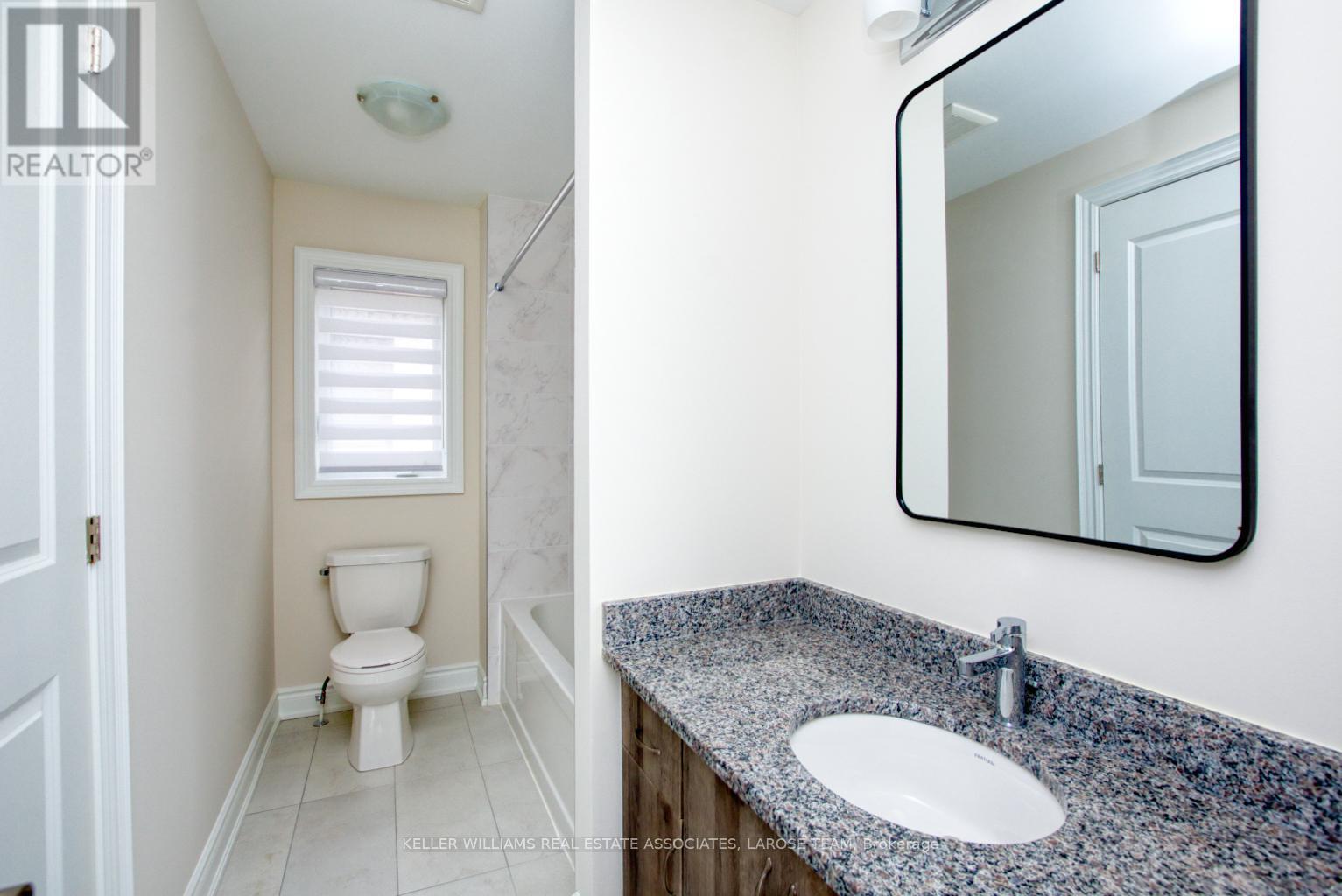416-218-8800
admin@hlfrontier.com
Main - 31 John Rolph Street Markham (Cornell), Ontario L6B 0A8
4 Bedroom
4 Bathroom
2500 - 3000 sqft
Fireplace
Central Air Conditioning
Forced Air
$4,200 Monthly
***BRAND NEW*** Freehold detached house in highly demanded family-oriented Cornell community! 2,565 sqft, bright with practical layout. Large windows in all bedrooms. Private double car garage plus driveway parking spot. High end finishes, 9 ft ceilings on 1st & 2nd flr, and hardwood floors throughout. A+ school district Bill Hogarth SS. Convenient location close to Hwy 407, Markham Stouffville Hospital, Cornell Community Centre, Viva Station, and etc. (id:49269)
Property Details
| MLS® Number | N12077798 |
| Property Type | Single Family |
| Community Name | Cornell |
| AmenitiesNearBy | Hospital |
| Features | Ravine, Carpet Free, In Suite Laundry |
| ParkingSpaceTotal | 3 |
Building
| BathroomTotal | 4 |
| BedroomsAboveGround | 4 |
| BedroomsTotal | 4 |
| Age | 0 To 5 Years |
| Amenities | Fireplace(s) |
| Appliances | Dryer, Water Heater, Washer |
| BasementDevelopment | Unfinished |
| BasementType | N/a (unfinished) |
| ConstructionStyleAttachment | Detached |
| CoolingType | Central Air Conditioning |
| ExteriorFinish | Brick, Stone |
| FireplacePresent | Yes |
| FoundationType | Poured Concrete |
| HalfBathTotal | 1 |
| HeatingFuel | Natural Gas |
| HeatingType | Forced Air |
| StoriesTotal | 2 |
| SizeInterior | 2500 - 3000 Sqft |
| Type | House |
| UtilityWater | Municipal Water |
Parking
| Detached Garage | |
| Garage |
Land
| Acreage | No |
| LandAmenities | Hospital |
| Sewer | Sanitary Sewer |
| SurfaceWater | Lake/pond |
Rooms
| Level | Type | Length | Width | Dimensions |
|---|---|---|---|---|
| Second Level | Primary Bedroom | 4.9 m | 3.6 m | 4.9 m x 3.6 m |
| Second Level | Bedroom 2 | 3.3 m | 3.2 m | 3.3 m x 3.2 m |
| Second Level | Bedroom 3 | 3.2 m | 3.2 m | 3.2 m x 3.2 m |
| Second Level | Bedroom 4 | 3.3 m | 3.2 m | 3.3 m x 3.2 m |
| Ground Level | Dining Room | 5.2 m | 3.4 m | 5.2 m x 3.4 m |
| Ground Level | Kitchen | 3.4 m | 3.4 m | 3.4 m x 3.4 m |
| Ground Level | Family Room | 4.9 m | 3.7 m | 4.9 m x 3.7 m |
| Ground Level | Den | 3.8 m | 2.7 m | 3.8 m x 2.7 m |
https://www.realtor.ca/real-estate/28156317/main-31-john-rolph-street-markham-cornell-cornell
Interested?
Contact us for more information










































