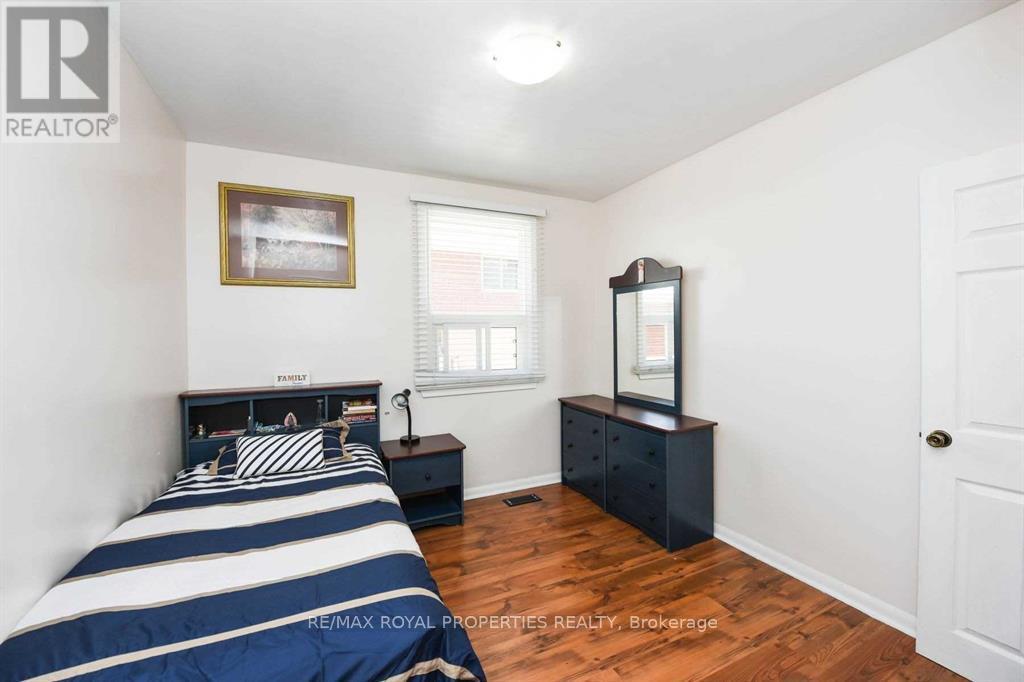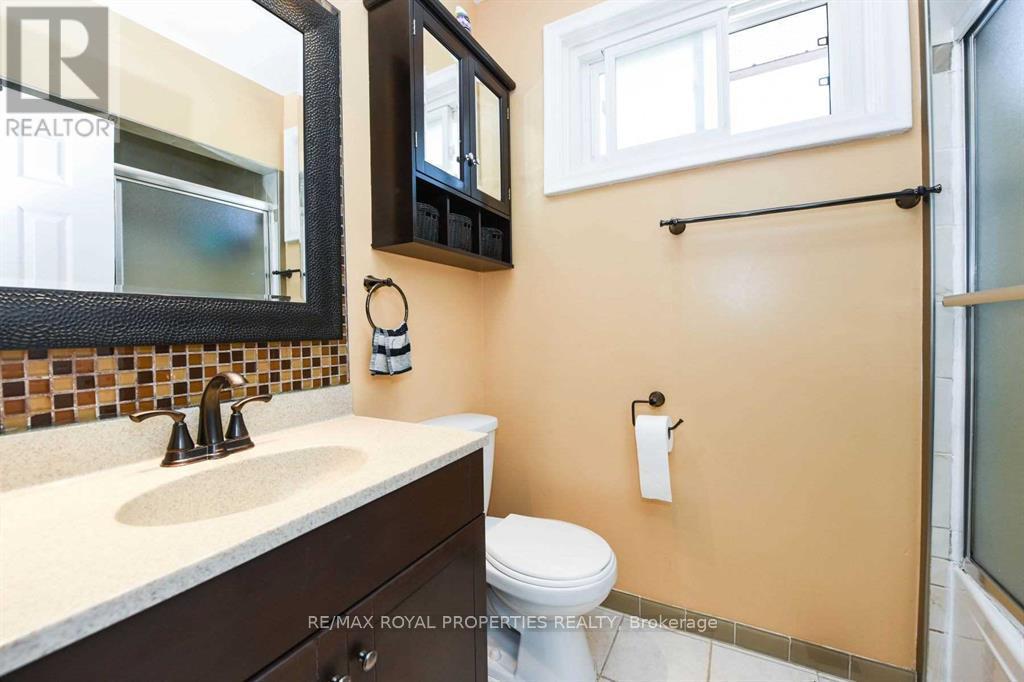3 Bedroom
2 Bathroom
Raised Bungalow
Fireplace
Central Air Conditioning
Forced Air
$3,200 Monthly
Welcome To This Stunning And Spacious Back Split Featuring 3 Bedrooms And 2 Full Bathrooms, 2 Parking Spots, And Including Private Laundry Ensuite. The Open-concept Main Floor Is Bathed In Natural Light, Complemented By Stainless Steel Appliances In The Kitchen. Upstairs, The 3 Bedrooms Offer Ample Space And Large Windows, While The Fully Fenced Backyard Provides Privacy. With A Private Driveway, This Home Is Move-in Ready And Conveniently Located Minutes Away From Ttc Bus Stops, Shopping Centers, Schools, Hwy 401, Centennial College, U Of T Scarborough, The Lake, Go Station, Highland Creek Village, Parks, And Nature Trails. Don't Miss This Opportunity To Move In And Start Enjoying It! (id:49269)
Property Details
|
MLS® Number
|
E12062756 |
|
Property Type
|
Single Family |
|
Community Name
|
West Hill |
|
AmenitiesNearBy
|
Public Transit, Schools |
|
CommunityFeatures
|
School Bus |
|
Features
|
Carpet Free |
|
ParkingSpaceTotal
|
2 |
|
Structure
|
Shed |
Building
|
BathroomTotal
|
2 |
|
BedroomsAboveGround
|
3 |
|
BedroomsTotal
|
3 |
|
Amenities
|
Fireplace(s) |
|
Appliances
|
Garage Door Opener Remote(s) |
|
ArchitecturalStyle
|
Raised Bungalow |
|
ConstructionStyleAttachment
|
Detached |
|
CoolingType
|
Central Air Conditioning |
|
ExteriorFinish
|
Brick |
|
FireProtection
|
Smoke Detectors |
|
FireplacePresent
|
Yes |
|
FlooringType
|
Laminate, Tile |
|
FoundationType
|
Concrete |
|
HeatingFuel
|
Electric |
|
HeatingType
|
Forced Air |
|
StoriesTotal
|
1 |
|
Type
|
House |
|
UtilityWater
|
Municipal Water |
Parking
Land
|
Acreage
|
No |
|
FenceType
|
Fully Fenced, Fenced Yard |
|
LandAmenities
|
Public Transit, Schools |
|
Sewer
|
Sanitary Sewer |
|
SizeDepth
|
100 Ft |
|
SizeFrontage
|
50 Ft |
|
SizeIrregular
|
50 X 100 Ft |
|
SizeTotalText
|
50 X 100 Ft |
Rooms
| Level |
Type |
Length |
Width |
Dimensions |
|
Basement |
Bathroom |
1.9 m |
2.3 m |
1.9 m x 2.3 m |
|
Basement |
Laundry Room |
1.5 m |
1.8 m |
1.5 m x 1.8 m |
|
Main Level |
Living Room |
5.73 m |
3.89 m |
5.73 m x 3.89 m |
|
Main Level |
Dining Room |
3.89 m |
2.81 m |
3.89 m x 2.81 m |
|
Main Level |
Kitchen |
3.57 m |
2.8 m |
3.57 m x 2.8 m |
|
Main Level |
Foyer |
1.37 m |
1.08 m |
1.37 m x 1.08 m |
|
Main Level |
Primary Bedroom |
3.72 m |
3.7 m |
3.72 m x 3.7 m |
|
Main Level |
Bedroom |
3.72 m |
3 m |
3.72 m x 3 m |
|
Main Level |
Bedroom |
3.05 m |
3 m |
3.05 m x 3 m |
|
Main Level |
Bathroom |
1.8 m |
2.1 m |
1.8 m x 2.1 m |
Utilities
|
Cable
|
Available |
|
Sewer
|
Available |
https://www.realtor.ca/real-estate/28122382/main-73-morning-dew-road-toronto-west-hill-west-hill

























