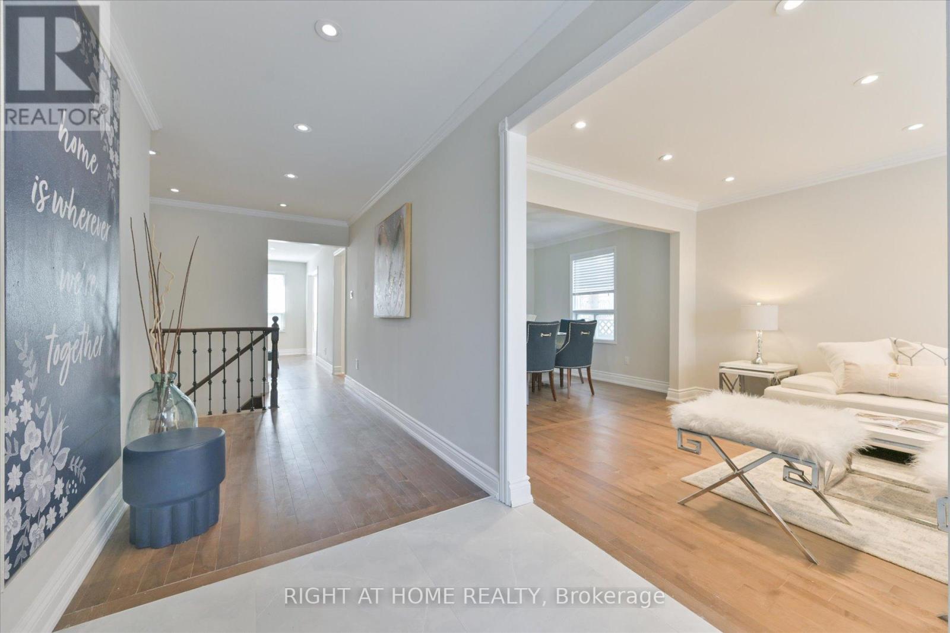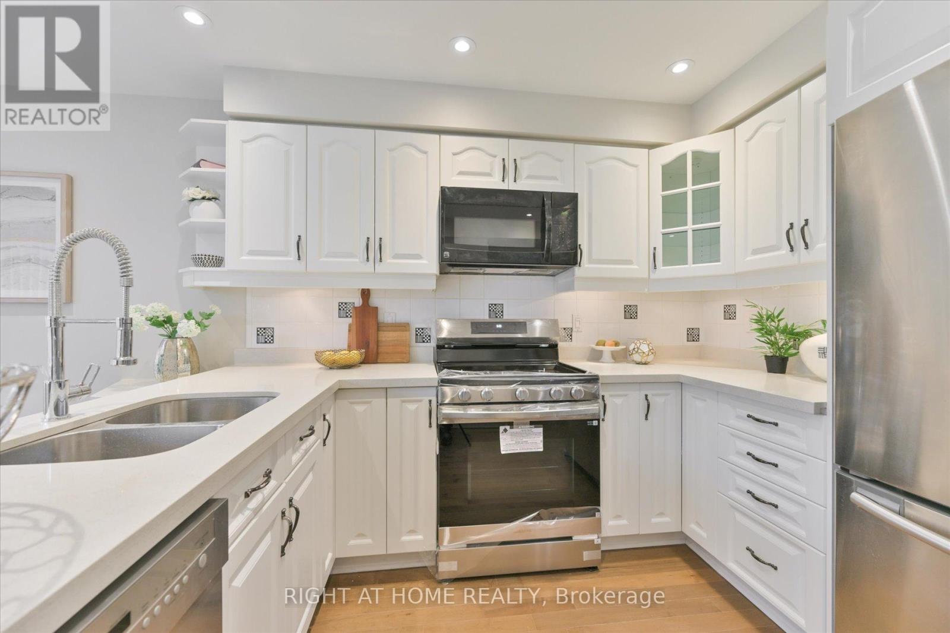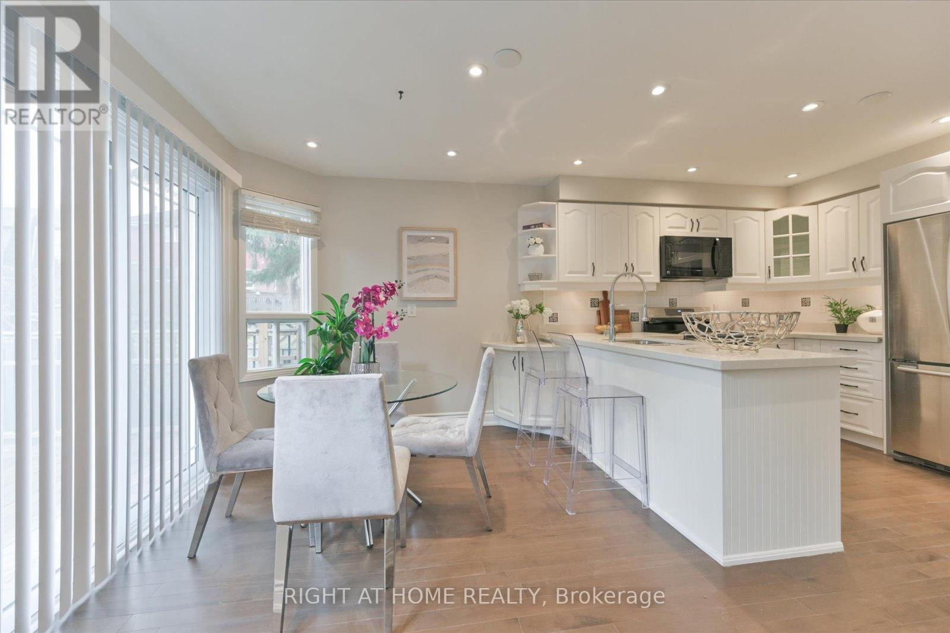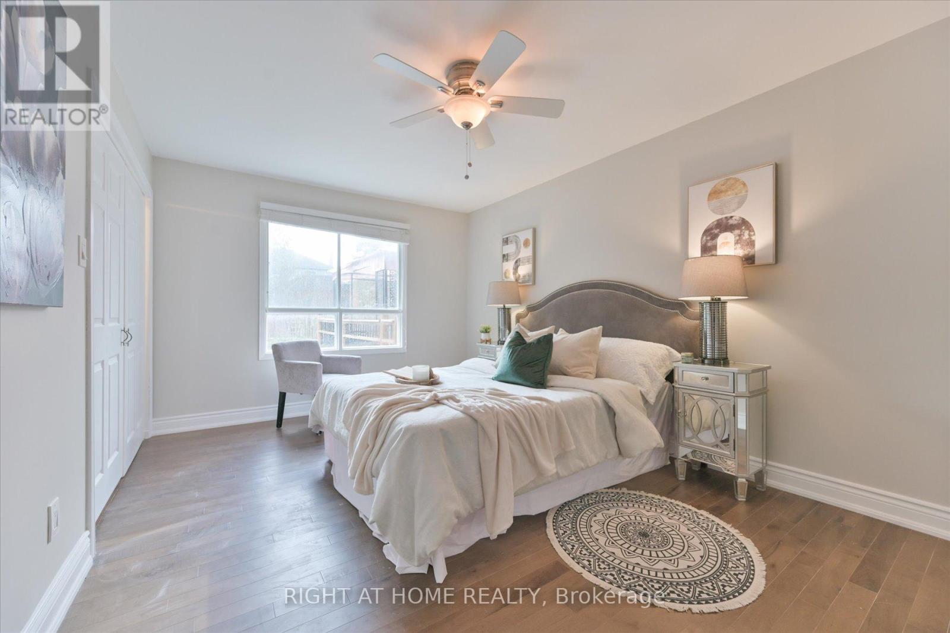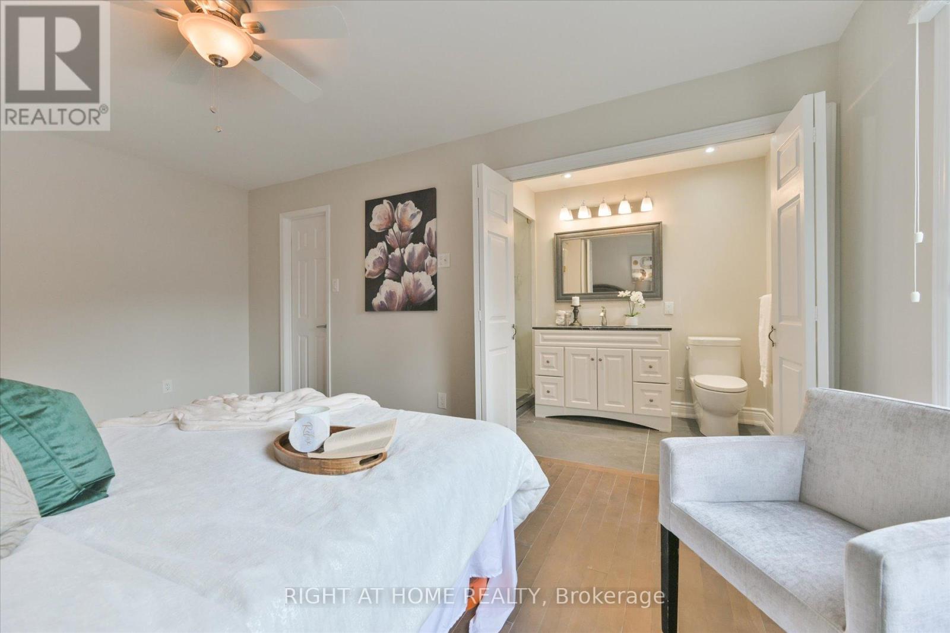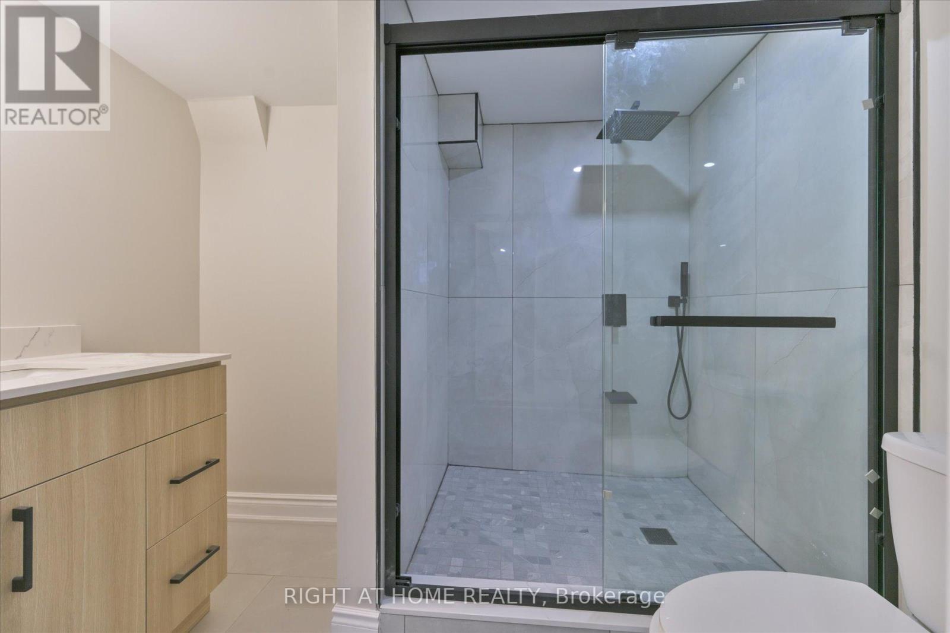5 Bedroom
3 Bathroom
1500 - 2000 sqft
Bungalow
Central Air Conditioning
Forced Air
$4,300 Monthly
Fabulous 3+2 Bed rooms Bungalow, with three brand new full wash rooms and 4 parking 3 on driveway and one in garage and storage place in garage. EXTRA! new construction with a great 2 standing shower wash room and one is bath tub ,in basement one room can use as office room , having living area with bar desk for guest entertaining, separate laundry with great living area IN BASEMENT AND MAIN FLOOR.Great apportunity to live wth extended family do work from home in separate room . Accessible Home W/ Wheelchair Lift FROM GARAGE, Sun-Filled Eat-In Kitchen & W/O To New Deck, Cozy Family Rm W/beautiful Electric Fireplace, Grand Primary Bedroom W/ 3pc Ensuite & W/I Closet, Large Backyard W/ Sunny South Exposure. Enjoy Summers On Your Deck Surrounded By Your Private Treed Backyard & Gardens. Close To Amenities, Top Rated Catholic & Public Elementary Schools, Case Woodlot Walking Trails, & Public Transit (id:49269)
Property Details
|
MLS® Number
|
N12120350 |
|
Property Type
|
Single Family |
|
Community Name
|
Aurora Highlands |
|
ParkingSpaceTotal
|
4 |
Building
|
BathroomTotal
|
3 |
|
BedroomsAboveGround
|
3 |
|
BedroomsBelowGround
|
2 |
|
BedroomsTotal
|
5 |
|
Appliances
|
Dishwasher, Dryer, Stove, Washer, Refrigerator |
|
ArchitecturalStyle
|
Bungalow |
|
BasementDevelopment
|
Finished |
|
BasementType
|
Partial (finished) |
|
ConstructionStyleAttachment
|
Detached |
|
CoolingType
|
Central Air Conditioning |
|
ExteriorFinish
|
Brick |
|
FoundationType
|
Concrete |
|
HeatingFuel
|
Natural Gas |
|
HeatingType
|
Forced Air |
|
StoriesTotal
|
1 |
|
SizeInterior
|
1500 - 2000 Sqft |
|
Type
|
House |
|
UtilityWater
|
Municipal Water |
Parking
Land
|
Acreage
|
No |
|
Sewer
|
Sanitary Sewer |
|
SizeDepth
|
133 Ft ,3 In |
|
SizeFrontage
|
49 Ft ,2 In |
|
SizeIrregular
|
49.2 X 133.3 Ft |
|
SizeTotalText
|
49.2 X 133.3 Ft |
Rooms
| Level |
Type |
Length |
Width |
Dimensions |
|
Basement |
Recreational, Games Room |
3.5 m |
4.2 m |
3.5 m x 4.2 m |
|
Basement |
Bedroom 4 |
3.16 m |
3.2 m |
3.16 m x 3.2 m |
|
Basement |
Office |
3.2 m |
2.5 m |
3.2 m x 2.5 m |
|
Ground Level |
Living Room |
3.45 m |
5 m |
3.45 m x 5 m |
|
Ground Level |
Dining Room |
2.77 m |
3.4 m |
2.77 m x 3.4 m |
|
Ground Level |
Kitchen |
5.6 m |
3.38 m |
5.6 m x 3.38 m |
|
Ground Level |
Eating Area |
5.6 m |
3 m |
5.6 m x 3 m |
|
Ground Level |
Family Room |
3.53 m |
4.92 m |
3.53 m x 4.92 m |
|
Ground Level |
Primary Bedroom |
3.2 m |
4.92 m |
3.2 m x 4.92 m |
|
Ground Level |
Bedroom 2 |
3.35 m |
2 m |
3.35 m x 2 m |
|
Ground Level |
Bedroom 3 |
3.35 m |
3 m |
3.35 m x 3 m |
https://www.realtor.ca/real-estate/28251698/main-and-lower-floor-15-haskell-crescent-aurora-aurora-highlands-aurora-highlands





