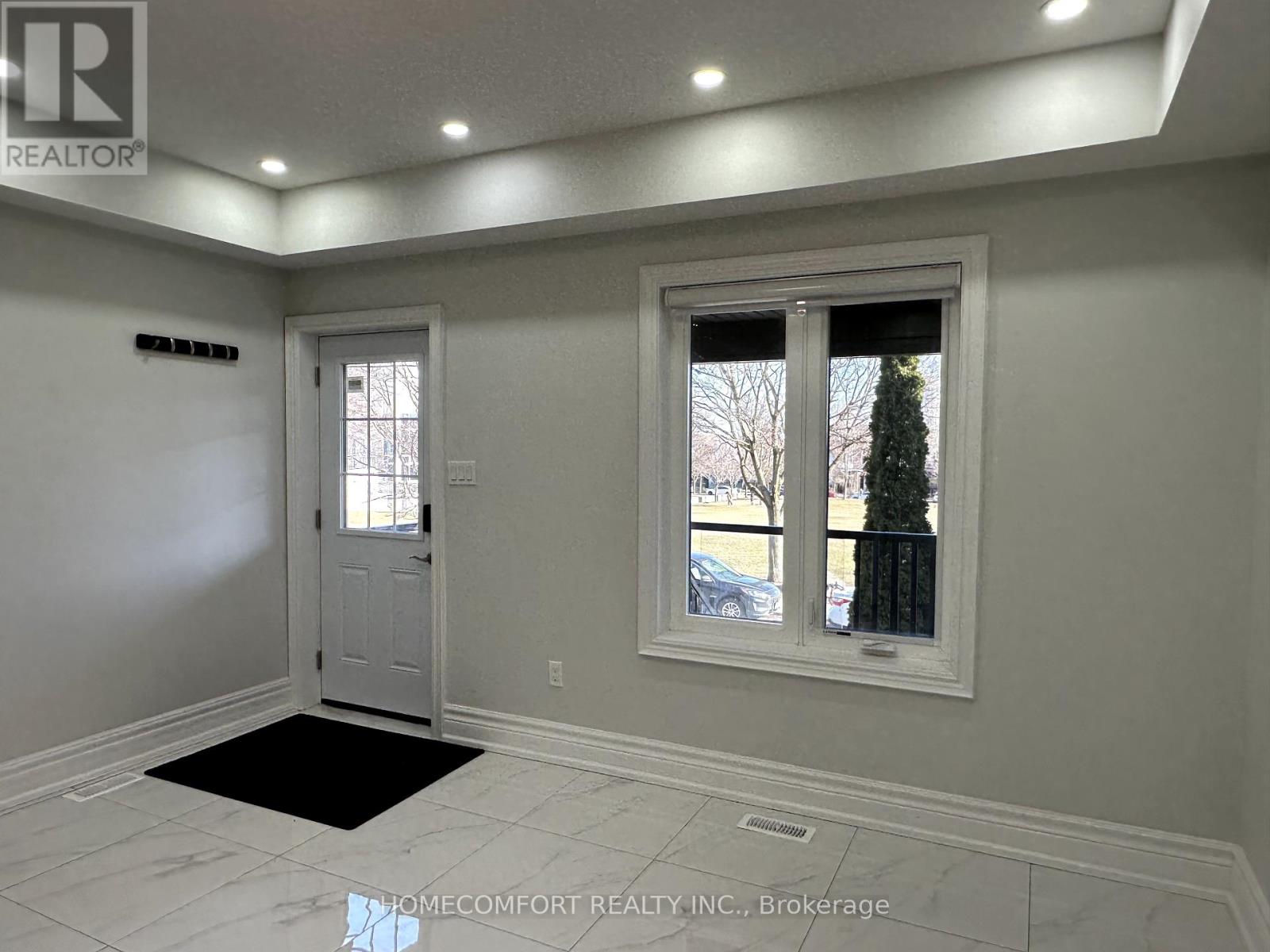416-218-8800
admin@hlfrontier.com
Main Floor - 180 Rosemount Avenue Toronto (Corso Italia-Davenport), Ontario M9N 3B9
2 Bedroom
2 Bathroom
Central Air Conditioning
Forced Air
$2,780 Monthly
Fully New Renovated Large 2 bedrooms and 2 bathroom Apartment at the main floor In The Heart Of Corso Italia! Facing park property. Beautiful Bright Open Concept With Modern Finishings. Features Ensuite Laundry With A Brand New Washer And Dryer, Quartz Counters, New Stainless Steel Appliances, Engineered Hardwood Flooring, High Ceilings. On A Quiet Residential Street And Only Minutes To St Clair Streetcar & Subway. Walk Everywhere & Enjoy St Clair West's Cafes, Restaurants, Shops,Tre Mari Bakery, Park, Community Centre And More! Easy Access To Downtown And Highways. Back driveway parking spot Available For Additional ($100) Or Street Parking (Permit Required). (id:49269)
Property Details
| MLS® Number | W12064555 |
| Property Type | Multi-family |
| Neigbourhood | Weston |
| Community Name | Corso Italia-Davenport |
| ParkingSpaceTotal | 2 |
Building
| BathroomTotal | 2 |
| BedroomsAboveGround | 2 |
| BedroomsTotal | 2 |
| Appliances | Water Heater, Dishwasher, Dryer, Hood Fan, Stove, Washer, Refrigerator |
| BasementDevelopment | Finished |
| BasementFeatures | Separate Entrance, Walk Out |
| BasementType | N/a (finished) |
| CoolingType | Central Air Conditioning |
| ExteriorFinish | Brick |
| FlooringType | Ceramic, Hardwood |
| FoundationType | Stone |
| HeatingFuel | Natural Gas |
| HeatingType | Forced Air |
| StoriesTotal | 3 |
| Type | Duplex |
| UtilityWater | Municipal Water |
Parking
| Attached Garage | |
| Garage |
Land
| Acreage | No |
| Sewer | Sanitary Sewer |
| SizeDepth | 120 Ft |
| SizeFrontage | 21 Ft ,8 In |
| SizeIrregular | 21.67 X 120 Ft |
| SizeTotalText | 21.67 X 120 Ft |
Rooms
| Level | Type | Length | Width | Dimensions |
|---|---|---|---|---|
| Main Level | Living Room | 5.02 m | 4.25 m | 5.02 m x 4.25 m |
| Main Level | Dining Room | 5.02 m | 4.25 m | 5.02 m x 4.25 m |
| Main Level | Kitchen | 5.02 m | 4.25 m | 5.02 m x 4.25 m |
| Main Level | Laundry Room | 5.02 m | 4.25 m | 5.02 m x 4.25 m |
| Main Level | Primary Bedroom | 4.25 m | 2.88 m | 4.25 m x 2.88 m |
| Main Level | Office | 2.18 m | 1.45 m | 2.18 m x 1.45 m |
| Main Level | Bathroom | 2.5 m | 2.33 m | 2.5 m x 2.33 m |
| Main Level | Bedroom 2 | 3.16 m | 2.85 m | 3.16 m x 2.85 m |
| Main Level | Bathroom | 2.42 m | 1.38 m | 2.42 m x 1.38 m |
Interested?
Contact us for more information


























