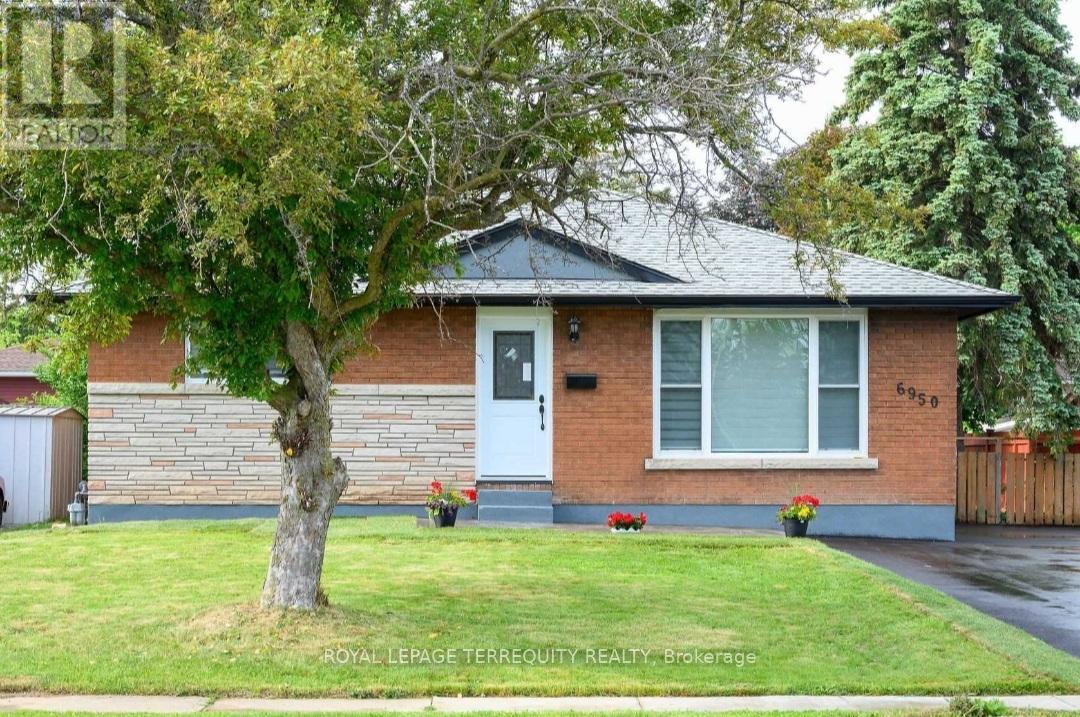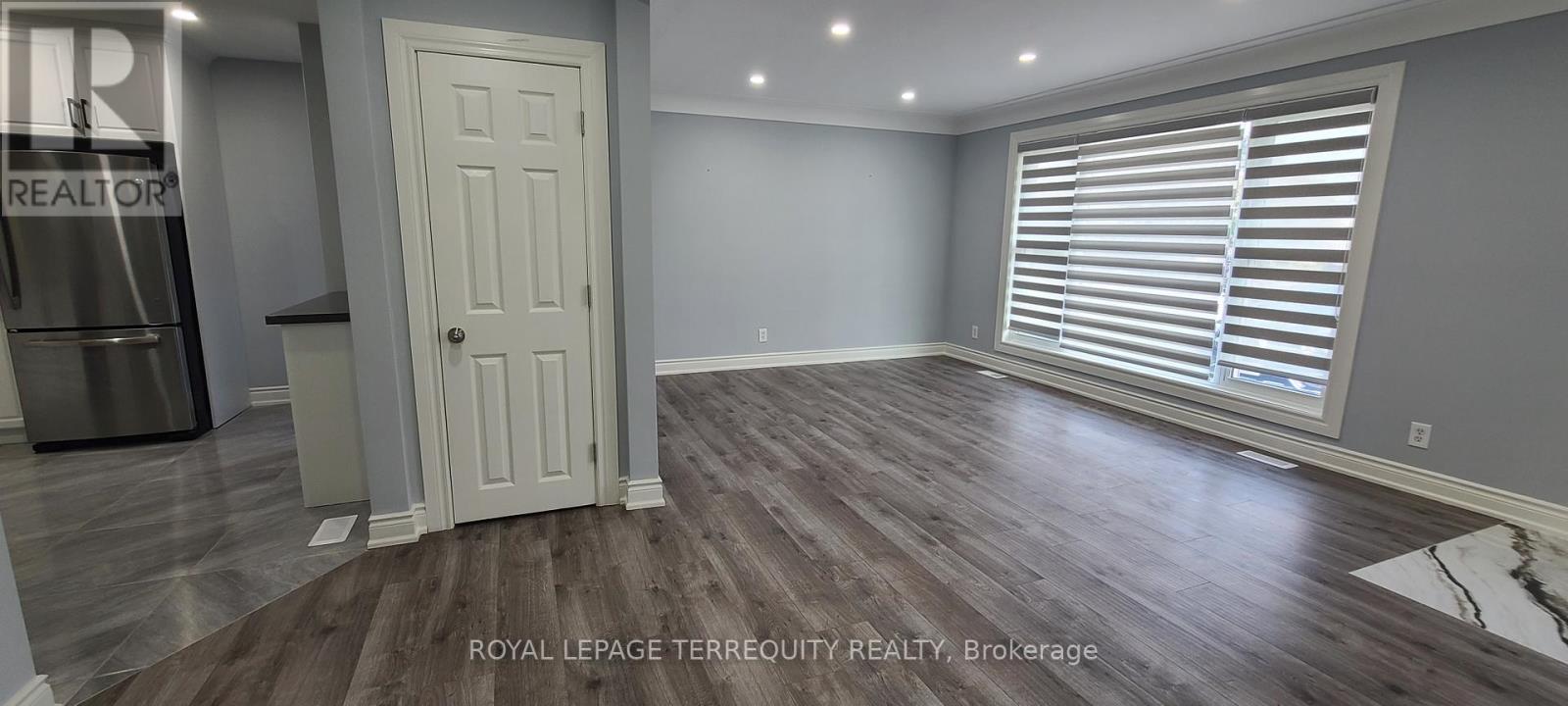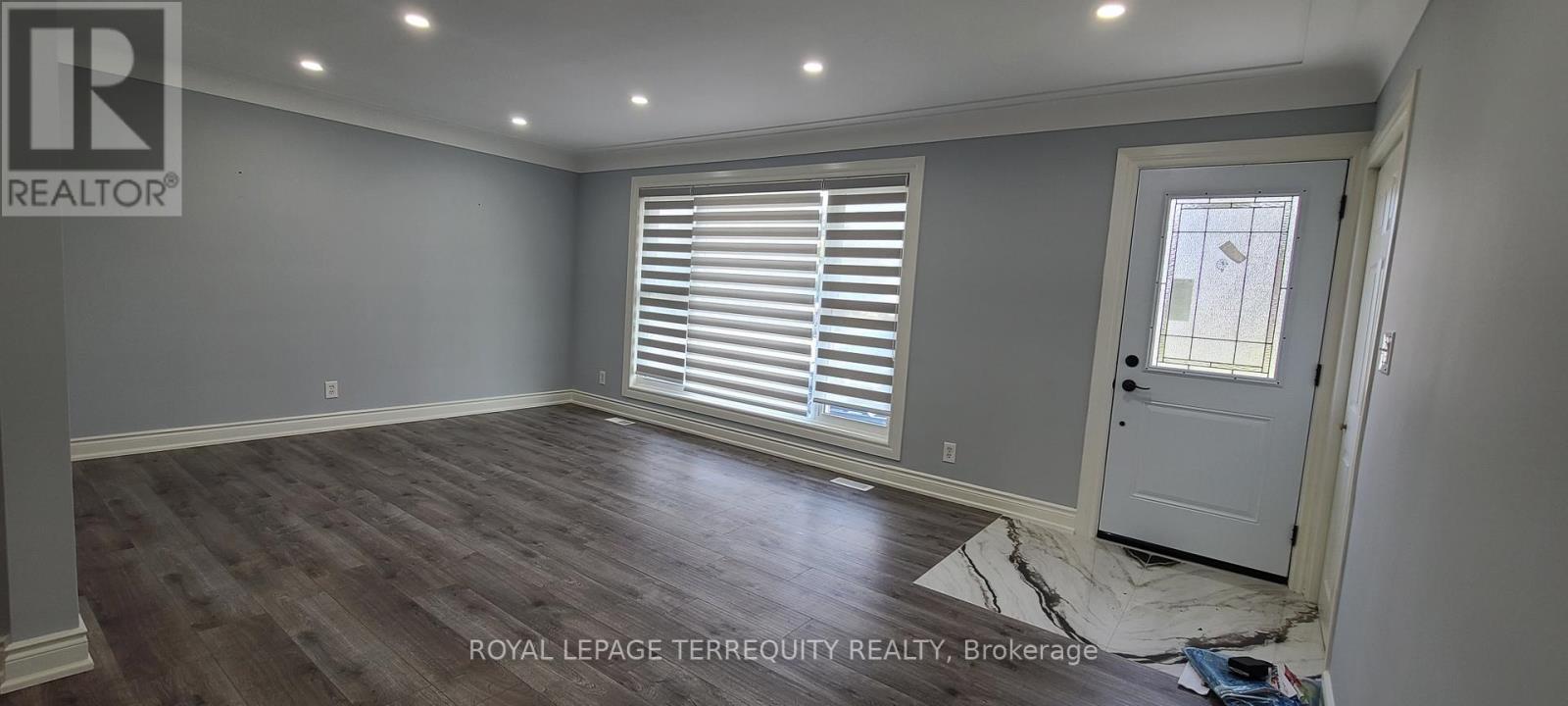416-218-8800
admin@hlfrontier.com
Main Floor - 6950 Richmond Crescent Niagara Falls, Ontario L2G 5W6
3 Bedroom
1 Bathroom
1500 - 2000 sqft
Bungalow
Central Air Conditioning
Forced Air
$2,350 Monthly
Luxurious 3 Bedroom Bungalow On Huge Lot & Large Backyard Oasis. Sparkling Eat-In Kitchen with Quartz Countertop. Includes S/S Appliances include Fridge, Stove, Dishwasher, Kitchen Hood Washer Dryer. Walking Distance to All The Amenities like Walmart, Costco, Lows, Food Basic, , Niagara Falls, 2mins drive To QEW. Main Floor only. Utilities Shared 60-40%. Main Floor pay 60% of utilities. (id:49269)
Property Details
| MLS® Number | X12067263 |
| Property Type | Single Family |
| AmenitiesNearBy | Hospital, Park, Place Of Worship, Public Transit, Schools |
| ParkingSpaceTotal | 3 |
| Structure | Shed |
Building
| BathroomTotal | 1 |
| BedroomsAboveGround | 3 |
| BedroomsTotal | 3 |
| Age | 31 To 50 Years |
| ArchitecturalStyle | Bungalow |
| BasementFeatures | Apartment In Basement, Separate Entrance |
| BasementType | N/a |
| ConstructionStyleAttachment | Detached |
| CoolingType | Central Air Conditioning |
| ExteriorFinish | Brick |
| FlooringType | Hardwood |
| FoundationType | Brick, Concrete |
| HeatingFuel | Natural Gas |
| HeatingType | Forced Air |
| StoriesTotal | 1 |
| SizeInterior | 1500 - 2000 Sqft |
| Type | House |
| UtilityWater | Municipal Water, Unknown |
Parking
| No Garage |
Land
| Acreage | No |
| FenceType | Fenced Yard |
| LandAmenities | Hospital, Park, Place Of Worship, Public Transit, Schools |
| Sewer | Sanitary Sewer |
| SizeDepth | 114 Ft ,2 In |
| SizeFrontage | 55 Ft |
| SizeIrregular | 55 X 114.2 Ft |
| SizeTotalText | 55 X 114.2 Ft|1/2 - 1.99 Acres |
Rooms
| Level | Type | Length | Width | Dimensions |
|---|---|---|---|---|
| Main Level | Living Room | 5.8 m | 3.65 m | 5.8 m x 3.65 m |
| Main Level | Bedroom | 3.04 m | 2.75 m | 3.04 m x 2.75 m |
| Main Level | Bedroom 2 | 2.74 m | 2.34 m | 2.74 m x 2.34 m |
| Main Level | Bedroom 3 | 3.65 m | 2.98 m | 3.65 m x 2.98 m |
| Main Level | Kitchen | 3.23 m | 3.65 m | 3.23 m x 3.65 m |
| Main Level | Dining Room | 2.86 m | 1.82 m | 2.86 m x 1.82 m |
https://www.realtor.ca/real-estate/28132374/main-floor-6950-richmond-crescent-niagara-falls
Interested?
Contact us for more information
































