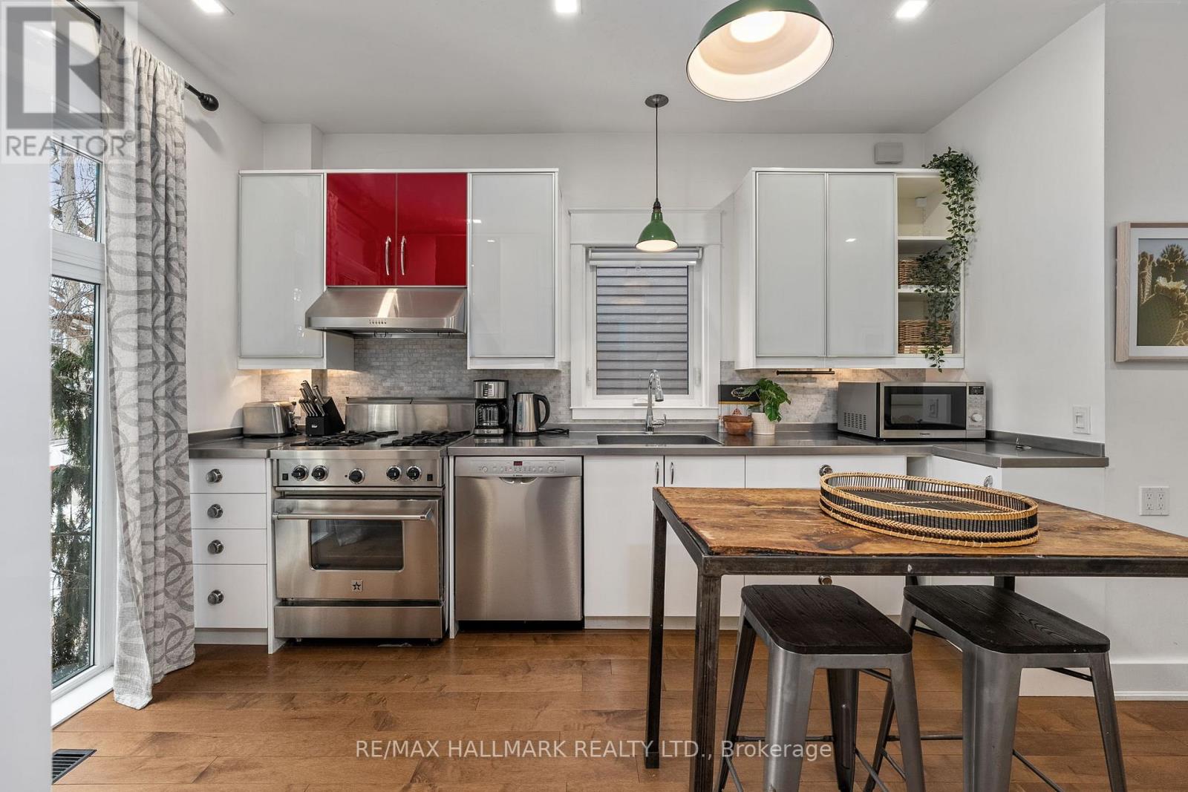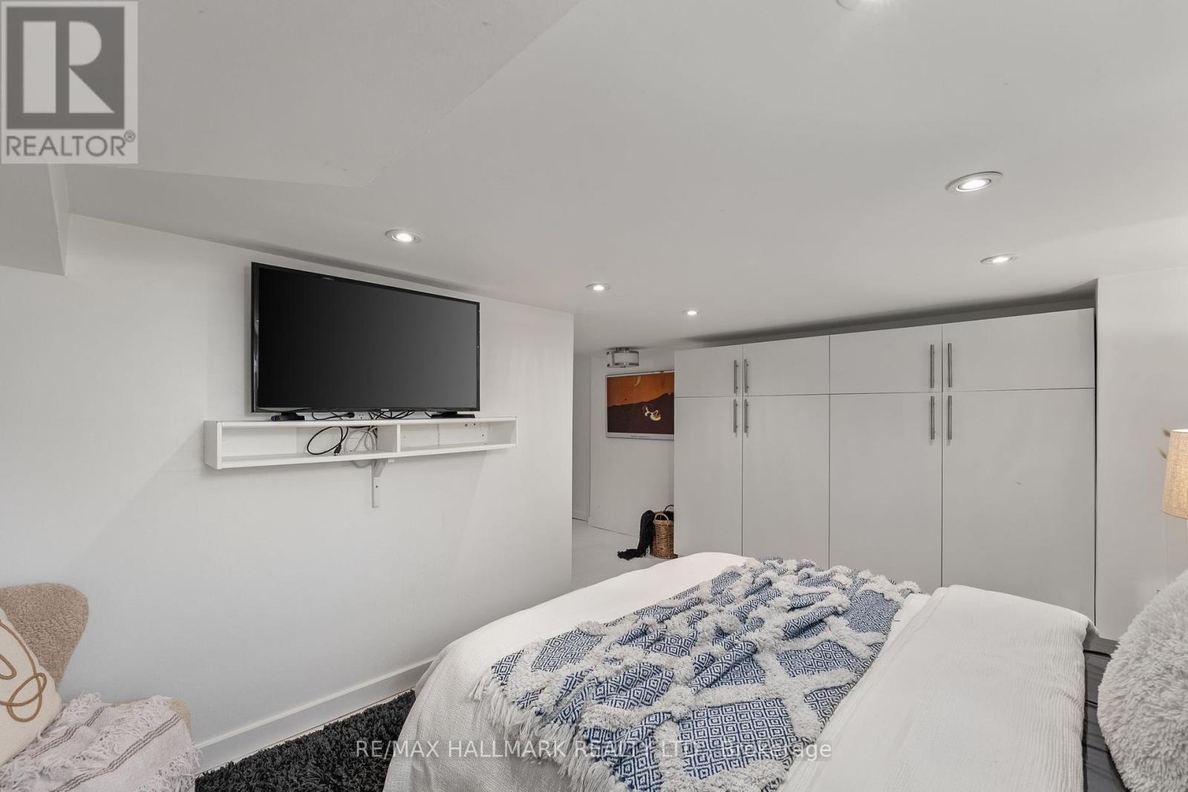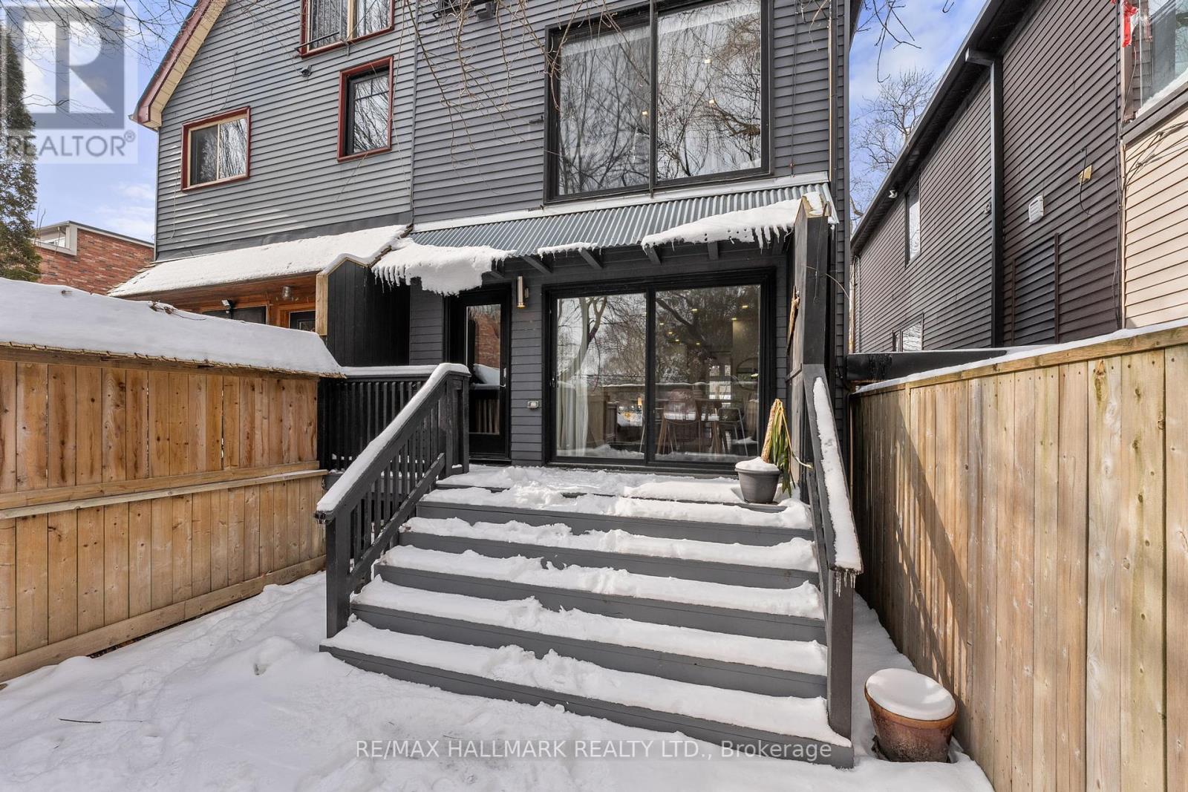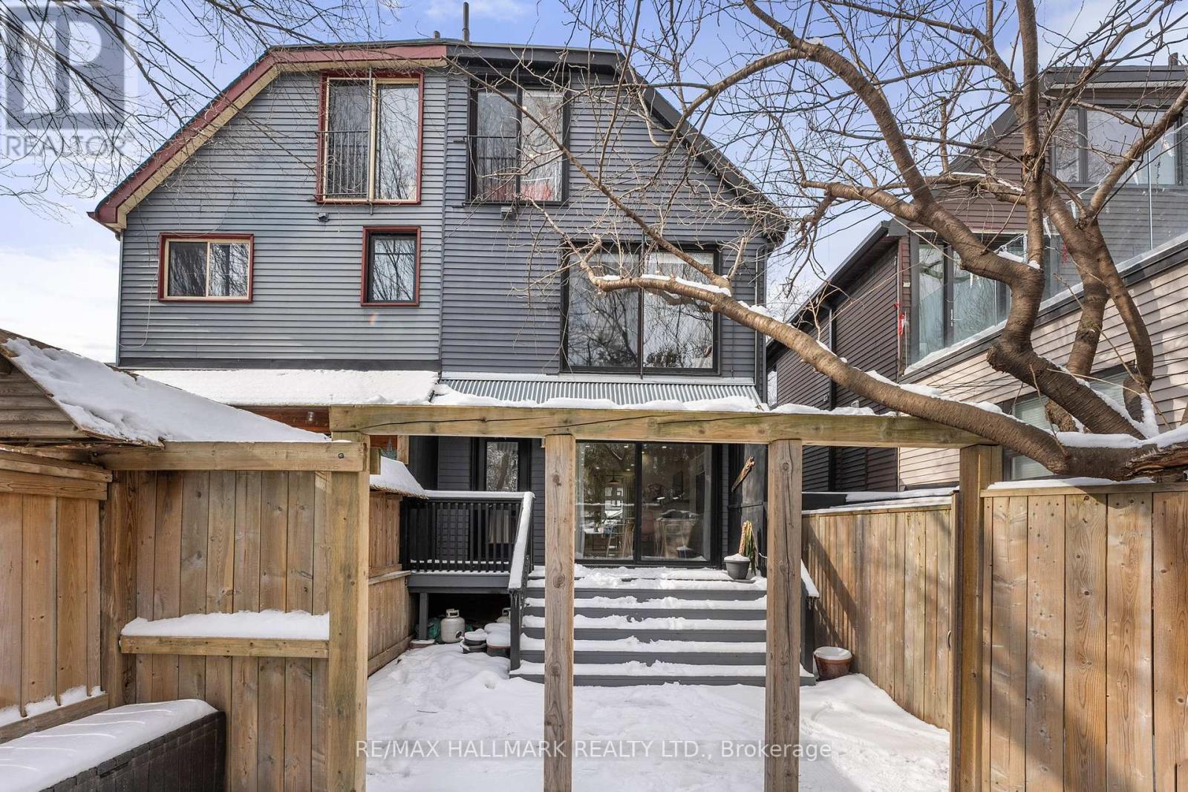2 Bedroom
2 Bathroom
1100 - 1500 sqft
Fireplace
Central Air Conditioning
Forced Air
$3,100 Monthly
This stunning renovated 3-storey semi-detached home is a true gem. Backs onto Johnathon Ashbridge park w/tennis courts, children's playground & more. 1 laneway parking spot. Main floor suite fts. open-concept living area w/ cozy gas fireplace & high ceilings w/ walk out to terraced deck. 2-piece powder room. Kitchen equipped w/ stainless steel appliances & stainless steel countertops. Pot lights throughout. Lower lvl features a spacious bdrm w/ built-in storage & large walk-in closet. 6'2 ceiling height that creates an open & airy feel. The bdrm is accompanied by a 3-piece ensuite w/ shower enclosure & dual faucets. Laundry room w/ full size machines, sink & a 2nd fridge. Extra storage in furnace room. Pot lights & concrete epoxy flooring throughout. Easy access to downtown & the DVP. Steps away Queen St E & 24hr streetcar. A must see! (id:49269)
Property Details
|
MLS® Number
|
E12094959 |
|
Property Type
|
Single Family |
|
Community Name
|
Greenwood-Coxwell |
|
AmenitiesNearBy
|
Park, Place Of Worship, Public Transit, Schools |
|
CommunicationType
|
High Speed Internet |
|
Features
|
Wooded Area, Lane |
|
ParkingSpaceTotal
|
1 |
Building
|
BathroomTotal
|
2 |
|
BedroomsAboveGround
|
1 |
|
BedroomsBelowGround
|
1 |
|
BedroomsTotal
|
2 |
|
Age
|
100+ Years |
|
BasementType
|
Full |
|
ConstructionStyleAttachment
|
Semi-detached |
|
CoolingType
|
Central Air Conditioning |
|
ExteriorFinish
|
Aluminum Siding, Brick |
|
FireplacePresent
|
Yes |
|
FoundationType
|
Concrete |
|
HalfBathTotal
|
1 |
|
HeatingFuel
|
Natural Gas |
|
HeatingType
|
Forced Air |
|
StoriesTotal
|
3 |
|
SizeInterior
|
1100 - 1500 Sqft |
|
Type
|
House |
|
UtilityWater
|
Municipal Water |
Parking
Land
|
Acreage
|
No |
|
FenceType
|
Fenced Yard |
|
LandAmenities
|
Park, Place Of Worship, Public Transit, Schools |
|
Sewer
|
Sanitary Sewer |
|
SizeDepth
|
121 Ft |
|
SizeFrontage
|
20 Ft |
|
SizeIrregular
|
20 X 121 Ft |
|
SizeTotalText
|
20 X 121 Ft|under 1/2 Acre |
Rooms
| Level |
Type |
Length |
Width |
Dimensions |
|
Lower Level |
Bedroom |
4.5 m |
3.14 m |
4.5 m x 3.14 m |
|
Main Level |
Kitchen |
3.01 m |
4.09 m |
3.01 m x 4.09 m |
|
Main Level |
Living Room |
4.58 m |
4.47 m |
4.58 m x 4.47 m |
|
Main Level |
Dining Room |
2.79 m |
2.05 m |
2.79 m x 2.05 m |
https://www.realtor.ca/real-estate/28194887/main-lower-13-woodfield-road-toronto-greenwood-coxwell-greenwood-coxwell



























