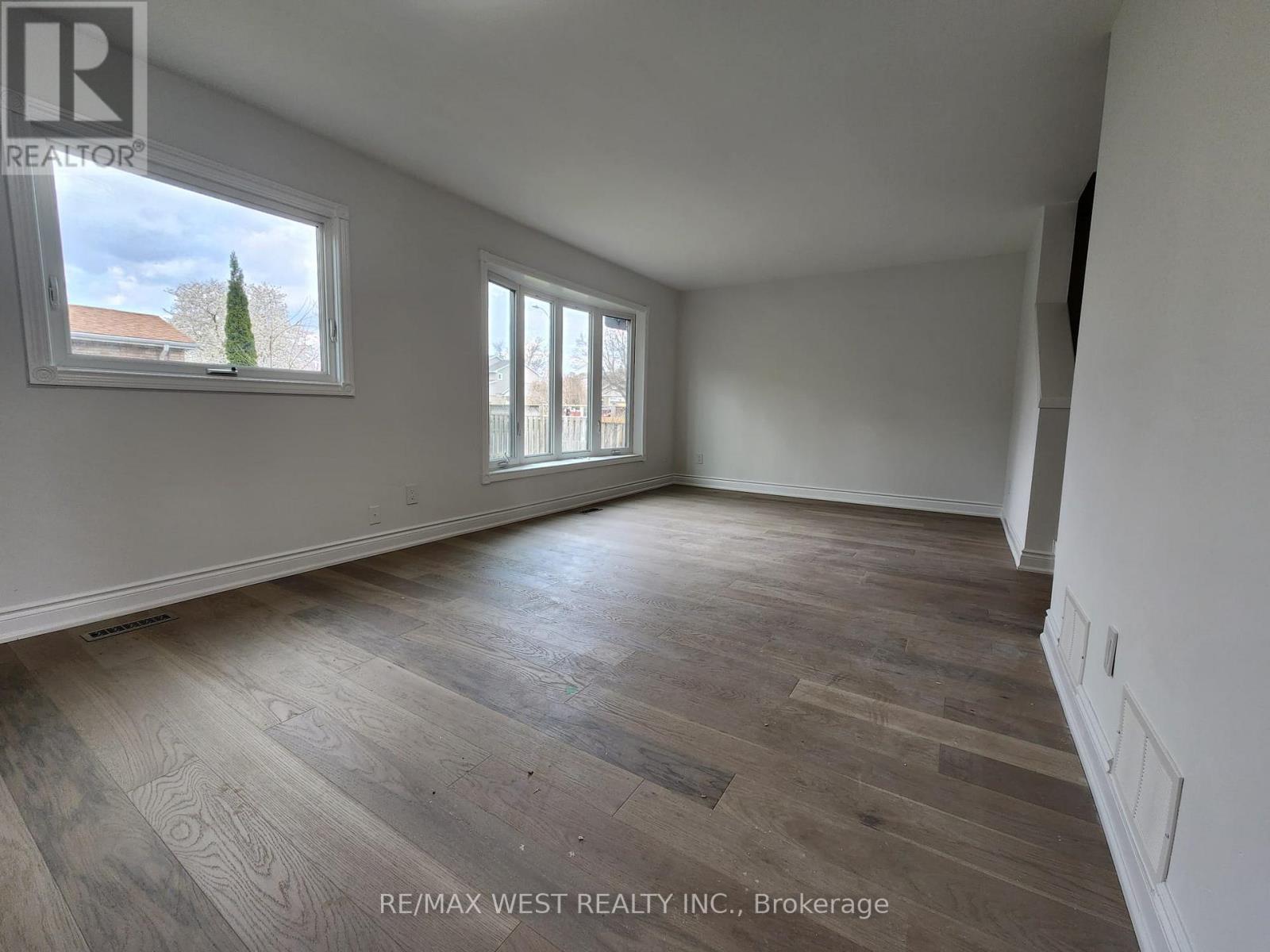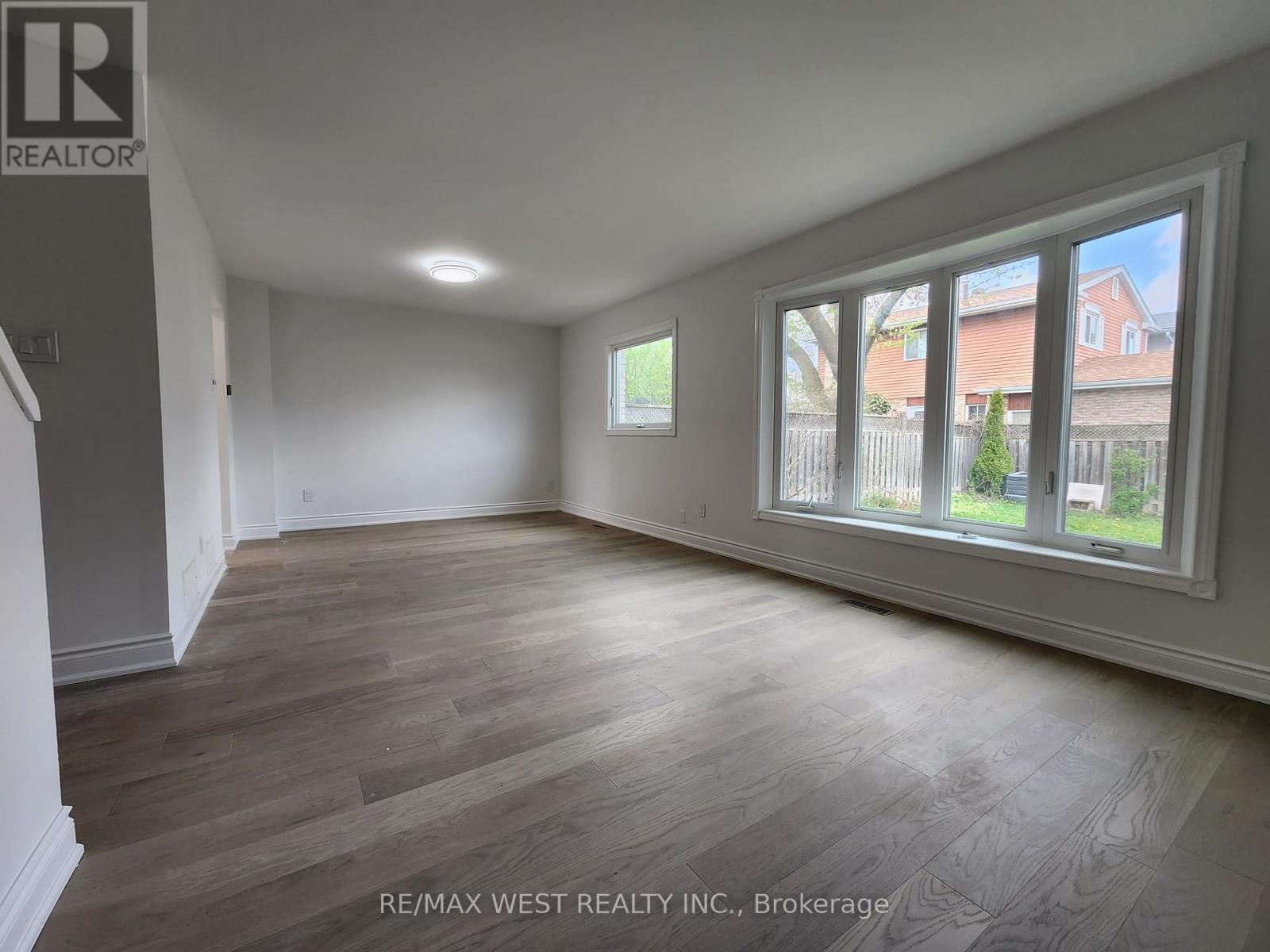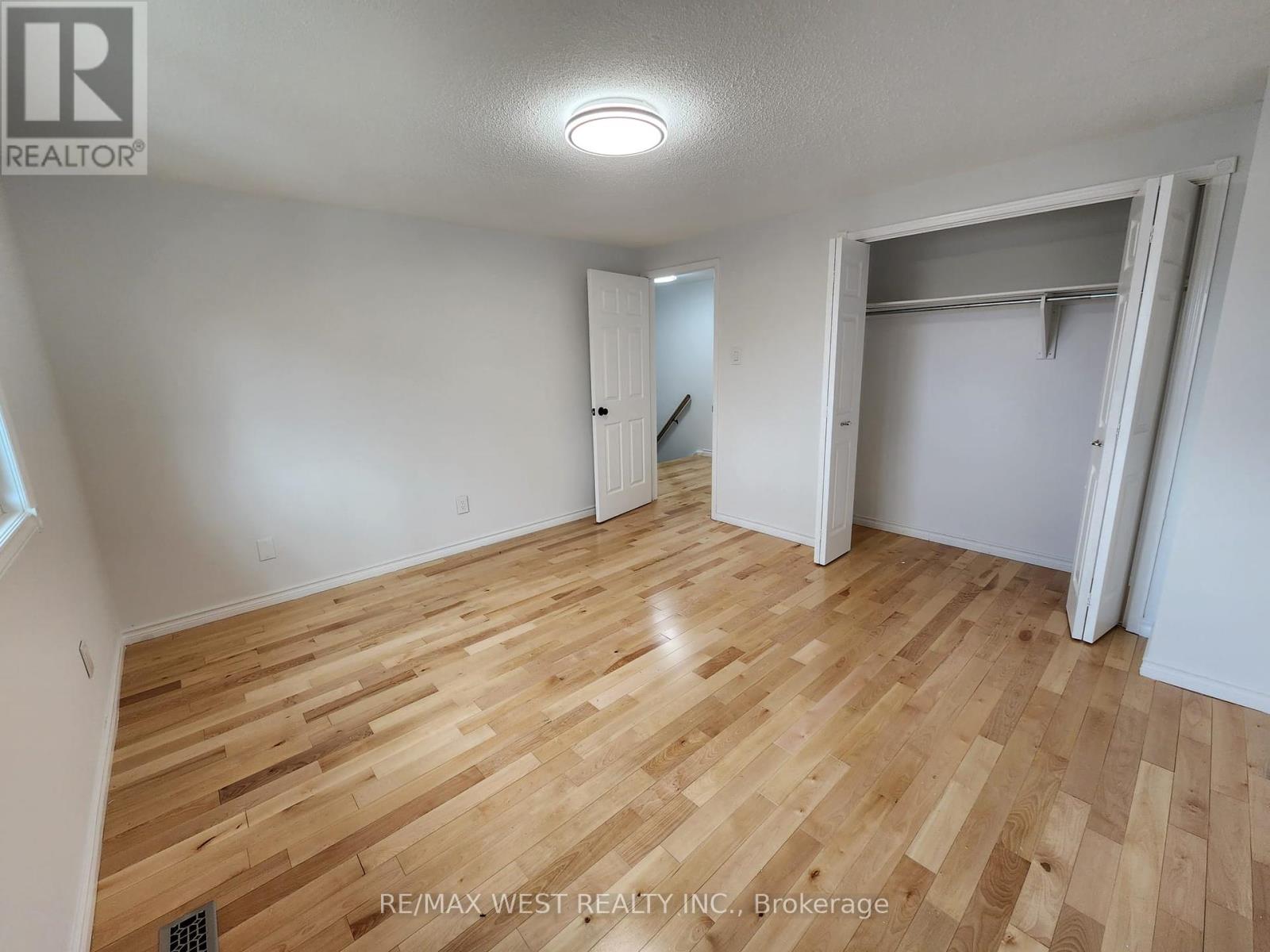416-218-8800
admin@hlfrontier.com
Main & Second Floor - 2401 Hemlock Court Burlington (Brant Hills), Ontario L7M 1X7
3 Bedroom
2 Bathroom
1100 - 1500 sqft
Central Air Conditioning
Forced Air
$3,000 Monthly
Well Maintained Home In Burlington, Brant Hills. Renovated Home, New Kitchen , New Bathrooms, New Stucco ,New Floor, and Separate Main Floor Laundry , Great Layout. Big Sized Rooms, Attached Garage And Long Driveway , Big Backyard , Very Close to Shopping Mall . Great Neighbourhood. Tenant Will pay 65% of utilities . Basement is rented separately. ** This is a linked property.** (id:49269)
Property Details
| MLS® Number | W12122335 |
| Property Type | Single Family |
| Community Name | Brant Hills |
| Features | In Suite Laundry |
| ParkingSpaceTotal | 3 |
Building
| BathroomTotal | 2 |
| BedroomsAboveGround | 3 |
| BedroomsTotal | 3 |
| Appliances | Garage Door Opener Remote(s), Water Heater, Dishwasher, Dryer, Stove, Washer, Refrigerator |
| BasementFeatures | Apartment In Basement, Separate Entrance |
| BasementType | N/a |
| ConstructionStyleAttachment | Detached |
| CoolingType | Central Air Conditioning |
| ExteriorFinish | Stucco |
| FlooringType | Hardwood |
| FoundationType | Concrete |
| HalfBathTotal | 1 |
| HeatingFuel | Natural Gas |
| HeatingType | Forced Air |
| StoriesTotal | 2 |
| SizeInterior | 1100 - 1500 Sqft |
| Type | House |
| UtilityWater | Municipal Water |
Parking
| Attached Garage | |
| Garage |
Land
| Acreage | No |
| Sewer | Sanitary Sewer |
| SizeDepth | 106 Ft |
| SizeFrontage | 38 Ft |
| SizeIrregular | 38 X 106 Ft |
| SizeTotalText | 38 X 106 Ft |
Rooms
| Level | Type | Length | Width | Dimensions |
|---|---|---|---|---|
| Second Level | Primary Bedroom | 7 m | 2.9 m | 7 m x 2.9 m |
| Second Level | Bedroom 2 | 3.9 m | 3.6 m | 3.9 m x 3.6 m |
| Second Level | Bedroom 3 | 3.6 m | 2.9 m | 3.6 m x 2.9 m |
| Main Level | Living Room | 6.6 m | 3.55 m | 6.6 m x 3.55 m |
| Main Level | Dining Room | 6.6 m | 3.35 m | 6.6 m x 3.35 m |
| Main Level | Kitchen | 4.8 m | 2.3 m | 4.8 m x 2.3 m |
| Main Level | Eating Area | 2.3 m | 1.8 m | 2.3 m x 1.8 m |
| Main Level | Laundry Room | 1.2 m | 2 m | 1.2 m x 2 m |
Interested?
Contact us for more information




































