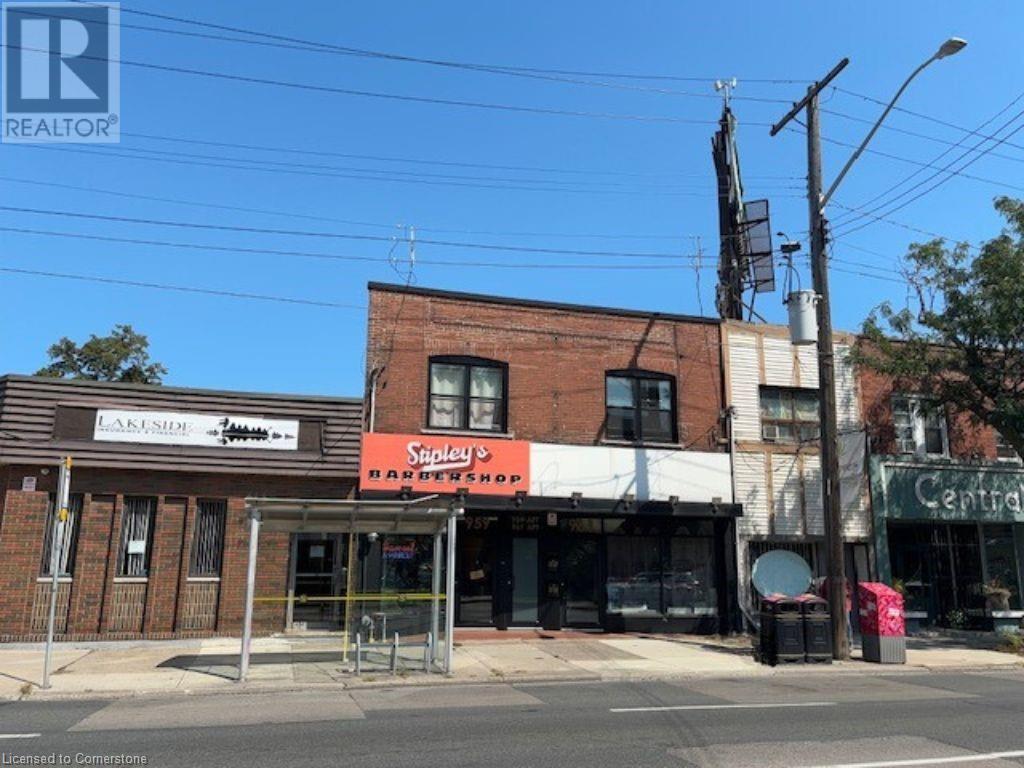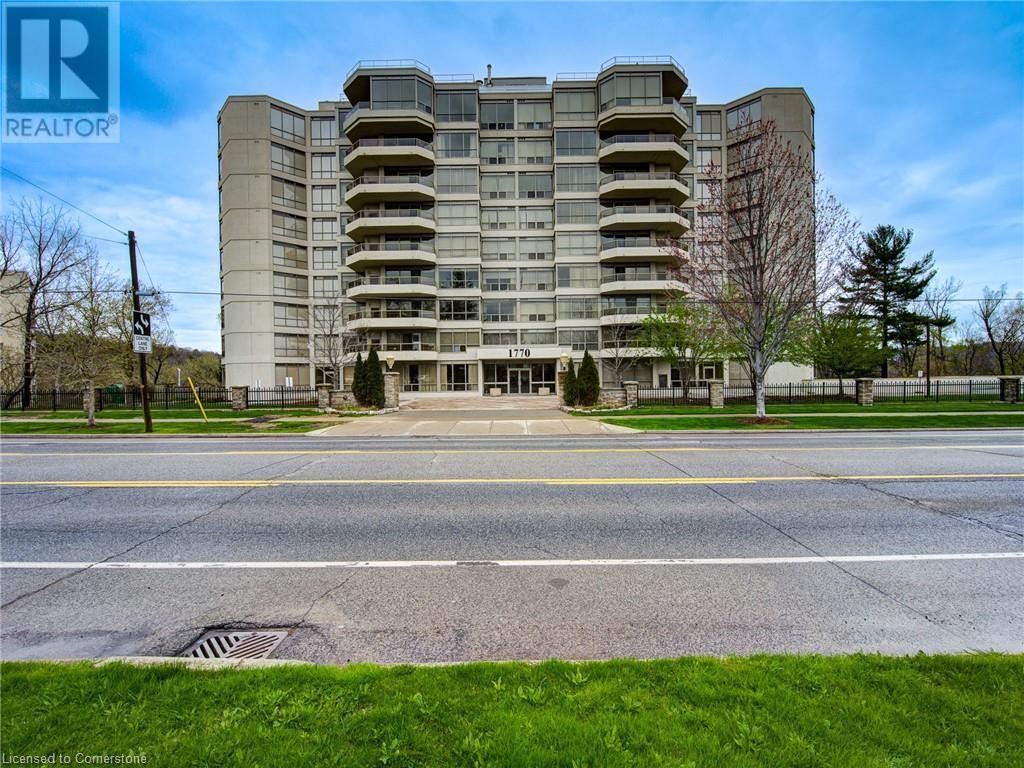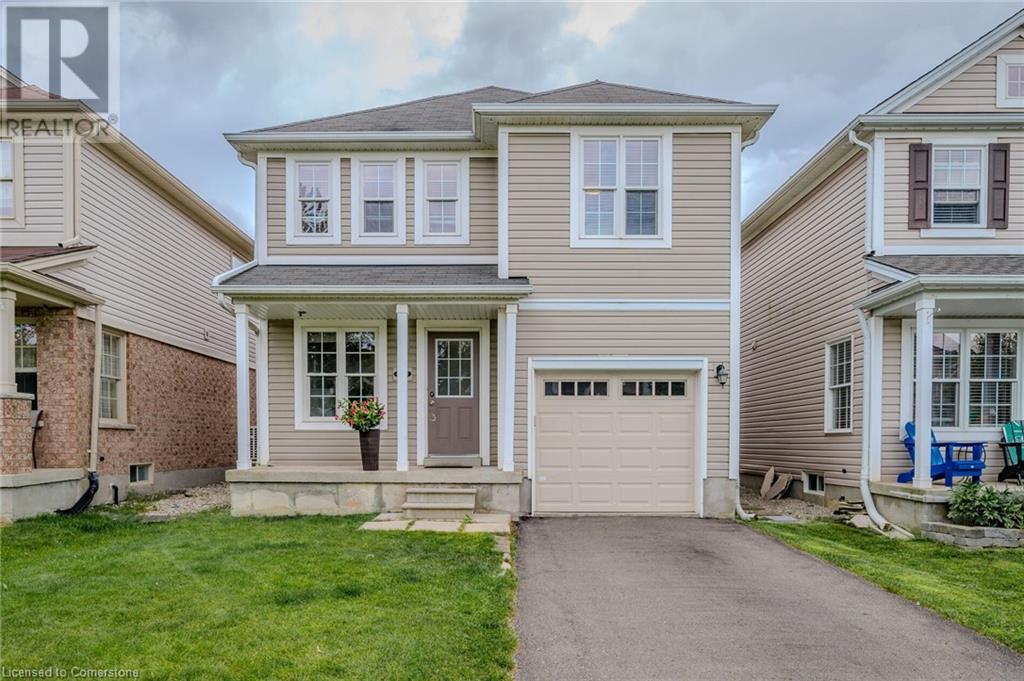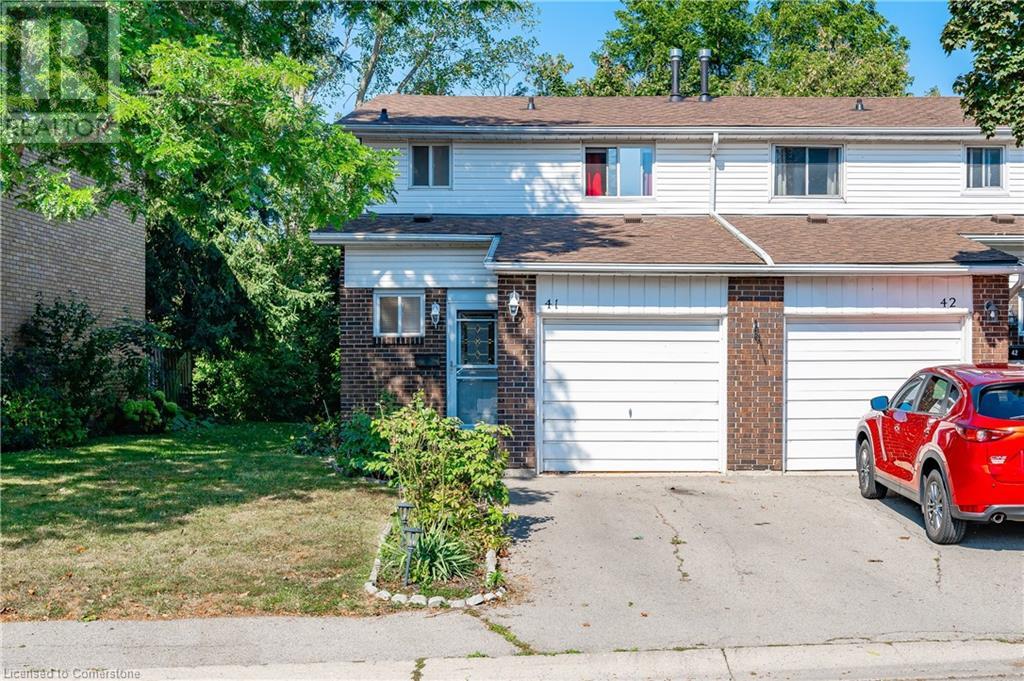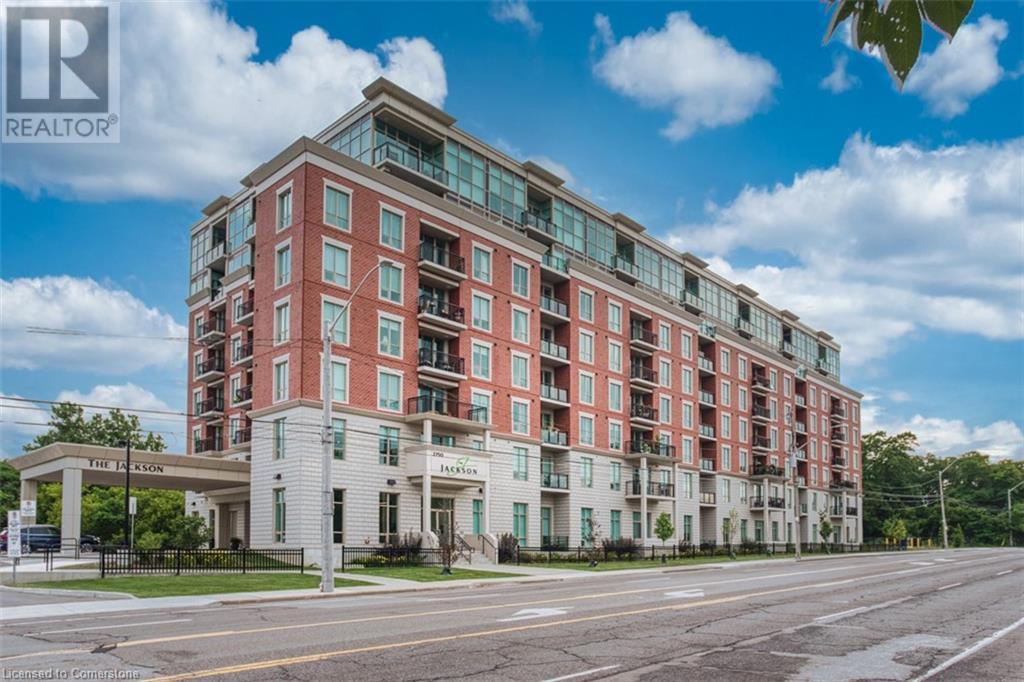961 King Street E
Hamilton, Ontario
Beautiful city block of shops, restaurants, and services in Midtown Hamilton. Neighbourhood may be looking for just what you offer!! Come grab a coffee, a haircut, a meal, or a drink, and check this area out for yourself. The space is well-designed and renovated, with tin ceilings, new storefront windows and doors. Signage lights up at night! (id:49269)
City Brokerage
600 Fennell Avenue E
Hamilton, Ontario
Turnkey investment opportunity in a fantastic Hamilton Mountain location. Convenient location both for residential and commercial tenants. This mixed-use building includes a retail portion, currently rented to an excellent business that has been there since the 1980s. The residential unit is a spacious 2 level, 1365 sq ft apartment, with new tenants moved in December 1st and market rents. There's also potential to add a 3rd unit (a 2nd residential, could be 1-2 bedrooms with renovations). (id:49269)
Platinum Lion Realty Inc.
17 West 3rd Street
Hamilton, Ontario
Brick bungalow nestled on great lot just off West 5th minute walk to Mohawk College,near public transit, Lincoln Alexander Parkway and great shopping. Investors are going to want to pay attention to this one as this home is used as a rental and is currently tenanted with great rents of $56,400 and net income of $46,000, cap rate of 5.75%. The main level has four bedrooms, kitchen and a family bath. There's a separate side entrance that takes you to the 2 car driveway parking, lush fenced backyard, as well as the lower level. The lower level has a rec room and three additional bedrooms with a 3pc bath. Add this amazing rental property to your portfolio! (id:49269)
Coldwell Banker Community Professionals
1030 Upper James Street Unit# 405
Hamilton, Ontario
Professional office space located on one of the most desirable business streets of Hamilton. Fourth floor unit features a reception area, 6 offices, and a storage room . New Elevator & Public washrooms available. Handicap friendly building. Excellent exposure and highway access. Building signage. Utilities and cleaning included. High traffic area with bus route stop right in front of building. 1,546 sq ft. February 1, 2024 possession available. (id:49269)
RE/MAX Escarpment Realty Inc.
1770 Main Street W Unit# Ph5
Hamilton, Ontario
The Epitome of upscale living in Valley View Condos! PH5 – welcomes you with from the moment you enter, appreciate the attention to detail with gleaming hardwood floors, and crown mouldings throughout! Presenting over 1400 sqft of luxury, carpet-free formal rooms, an abundance of windows, and eat in kitchen with built-in stainless-steel appliances and granite counters! 2 bedrooms, each on either side of this unit offer the ultimate in privacy, each with a wall of windows, walk-in closets, and a master with walk-in shower with marble surround. This beauty offers a Corner balcony, in suite laundry with a stackable washer and dryer, laundry tub, storage and 2 underground parking spaces! Located in Ainslie Woods, close to public transit, everyday amenities, McMaster University, Parks, Golf, and easy access to HWY 403! Not only does this unit offer everything for you to “Just Move In”, but don’t forget about the fitness room, sauna, guest room, party room with a full kitchen with a walk out to the beautiful, professionally landscaped property & common BBQ area. (id:49269)
Revel Realty Inc.
91 Powell Drive
Hamilton, Ontario
Located in the Heart of Family Friendly Binbrook. This well maintained carpet free single garage single driveway detached house provides more than 1500 square feet of living spaces including 3 bedrooms, 3.5 bathrooms, additional second floor family room for more entertaining spaces. Fully fenced backyard for more outdoor relaxing spaces. Short walking distances to schools and parks. (id:49269)
RE/MAX Escarpment Realty Inc.
42 Macklin Street N Unit# 36
Hamilton, Ontario
Westdale co-op Townhouse. Co-op Fee $550.00 and includes property tax, water, building insurance, snow clearing, lawn maintenance & gutter cleaning. Unit must be owner occupied. Mortgages not available for co-ops as Buyer is purchasing Shares in Co-op. Bright unit, updated windows, new flooring on main level, parking along the fence behind the unit. Fenced yard. Buyer must be approved by Board & must provide police check, credit check, 2 references(not family), at Buyer's expense. Condo Co-op makes no warranties or representations & unit is purchased as is. Walking distance to all amenities nearby. Close to public transit. (id:49269)
Rockhaven Realty Inc.
100 Quigley Road Unit# 41
Hamilton, Ontario
Discover this spacious 3-bedroom end unit townhouse that offers the perfect blend of privacy & convenience. Situated in a prime location, this home backs onto a serene ravine, providing a peaceful & private outdoor space, complete with a gazebo with curtains, BBQ, and BBQ gazebo—ideal for entertaining or relaxing. The main and second floors feature elegant oak updates throughout, enhancing the warm and inviting atmosphere. The open-concept dining room flows seamlessly into the living room, creating an expansive space perfect for gatherings. The kitchen has been thoughtfully renovated and extended, boasting an oak kitchen with built-in fridge, microwave, gas stove cooktop, and a downdraft exhaust fan, catering to all your culinary needs. The fully finished basement offers a versatile space that’s perfect for an in-law suite or a teen retreat, providing additional privacy and comfort. With large bedrooms, 3 bathrooms and ample visitor parking, this home is designed to accommodate your family’s needs. Located close to the Red Hill Valley Parkway, this property provides easy access to amenities and major routes, making it the ideal spot for commuters and families alike. (id:49269)
Royal LePage State Realty
2750 King Street E Unit# 802
Hamilton, Ontario
?Welcome to The Jackson! Trendy, spacious PENTHOUSE LEVEL 1 bed + Den unit offering stunning lake views. Features floor to ceiling windows with loads of natural light, open concept floor plan and high ceilings creating a spacious feel. Kitchen with island, quartz counters, breakfast bar and room for dining table Generous sized bedroom with room for a king bed and den with closet that could be used as an office or sitting room. 3-piece bath and in-suite laundry. Loaded with amenities featuring beautiful lobby with Concierge, gym, hot tub, large outdoor patio with BBQ’s & party room. Quick access to the RedHill, Linc and amenities galore. Won’t disappoint! (id:49269)
RE/MAX Escarpment Realty Inc.
168 Macnab Street N
Hamilton, Ontario
“Estate Sale” High demand area by the Jamesville downtown district. Handyman special. Great for large immediate family. Property was known as 166-168 Macnab St N. Very spacious and perfect for ROOMING HOUSE. Approx 4,682 sq ft. 3 stry side by side used as a single family home with other units + added rear addition 25’x25’. 3 hydro meters. 2 water meters. 2 furnaces. Mostly newer electrical. Newer window. Lots of potential to create income and help pay your expenses. Very high ceilings (Must to see). Walking distance to everything you want (no car needed). Walk to the Go-train – bus station and the famous art crawl event, yacht club and Hamilton Bay waters surrounding the North End areas Note: projected income over $12,000/month as rooming house. Call for details. (id:49269)
RE/MAX Escarpment Realty Inc.
195 King Street E Unit# 3
Hamilton, Ontario
Rental unit available in the International Village. 1 bedroom bright and spacious unit with tons of natural light. AC and insuite laundry! Rent is plus hydro. One parking spot available at the rear (tandem style). (id:49269)
RE/MAX Escarpment Realty Inc.
30 Peebles Drive
Hamilton, Ontario
Live in Flamborough’s desirable Freelton community in a custom home; original owners. Premium ½ acre country lot on a cul-de-sac backing onto fields. Renovated modern home, wood floor throughout, features 3+1 bedrooms, 2 ½ bathrooms, spectacular custom gourmet Chef’s kitchen with 10 ft island, quartz countertops, all open to a vaulted family room with gas fireplace, large formal dining room with fireplace. From the kitchen you walk out onto a large, updated deck with glass and metal railings, plus patio space to dine. A huge basement area with wood staircase, floors and gas fireplace gives you plenty of space for rec room, bedroom, office and storage rooms. Professionally designed backyard with gardens, mature trees, arbor and 2 large sheds. Well maintained with premium construction materials and high efficiency features. Equipped with high efficiency HVAC furnace, central vac, water softener and 2X6 exterior wall construction. Large front yard is beautifully landscaped and has parking for 10 cars. Quick access to major highways for easy commute. Freelton is a family-friendly countryside community (id:49269)
Sutton Group Innovative Realty Inc.

