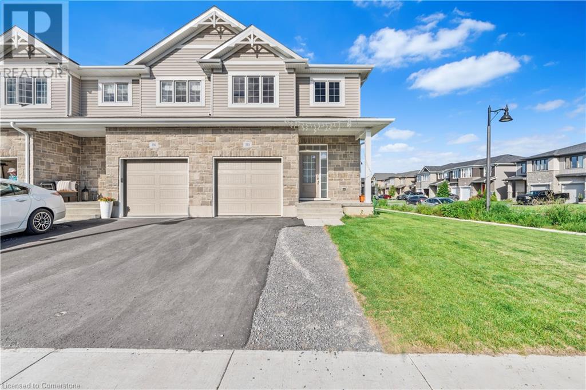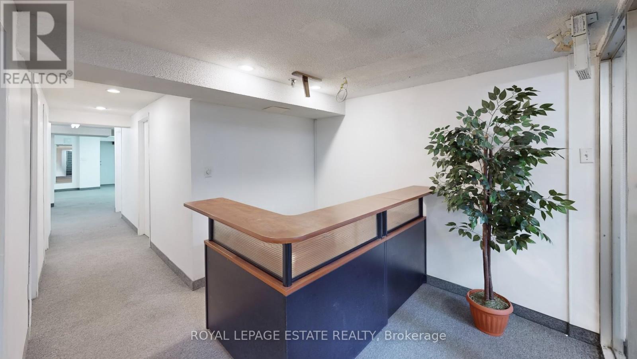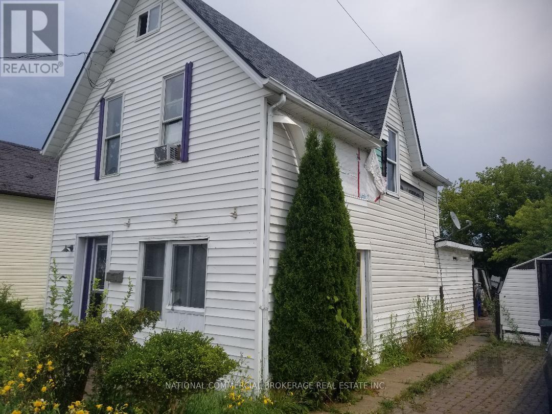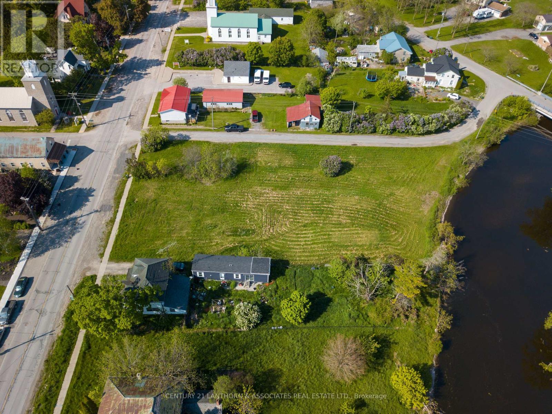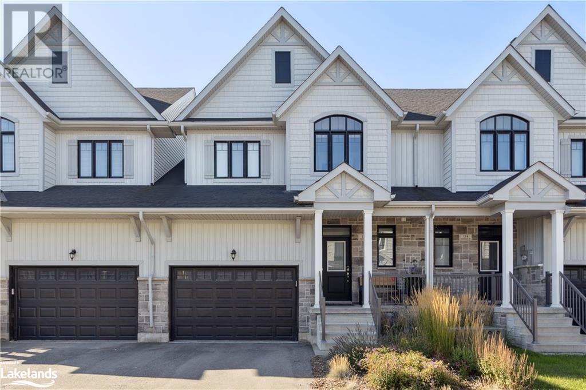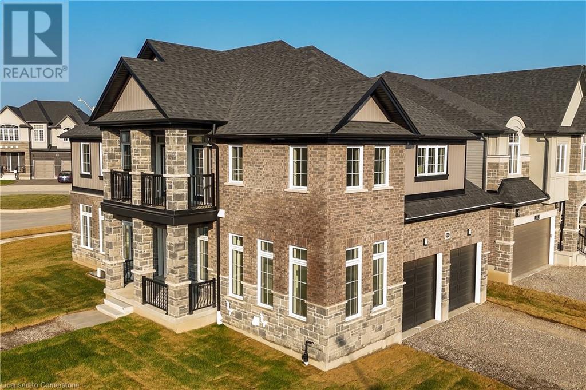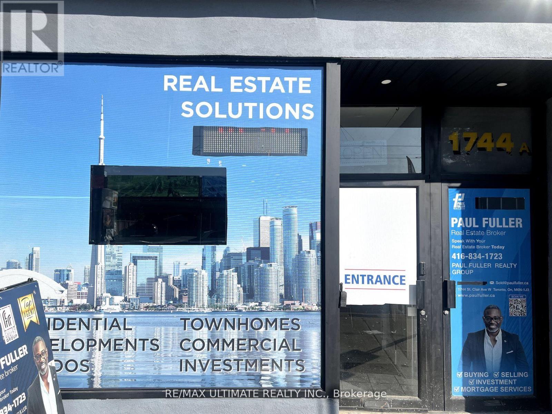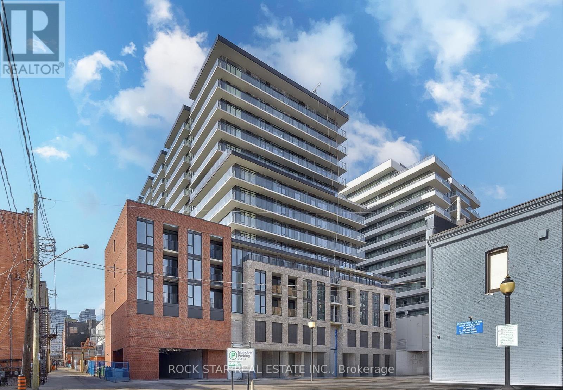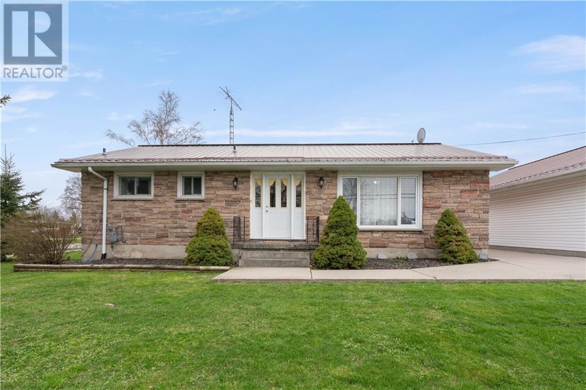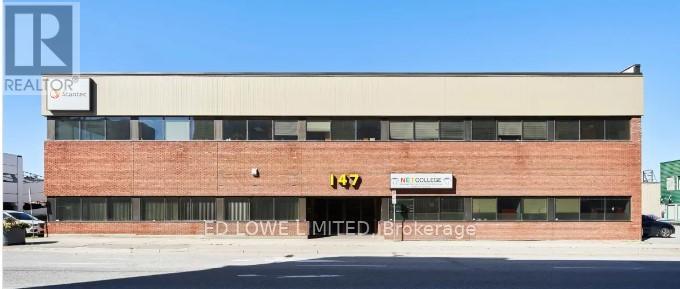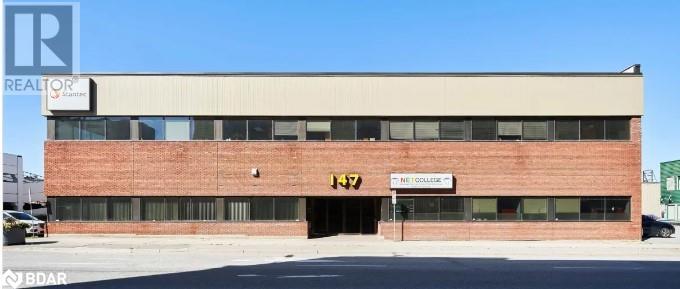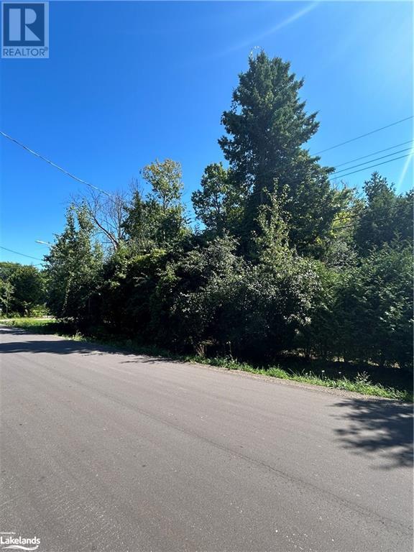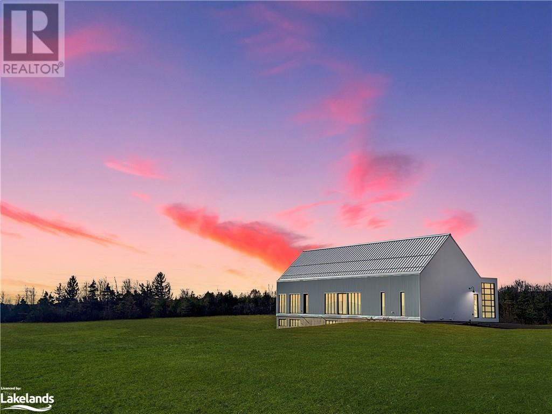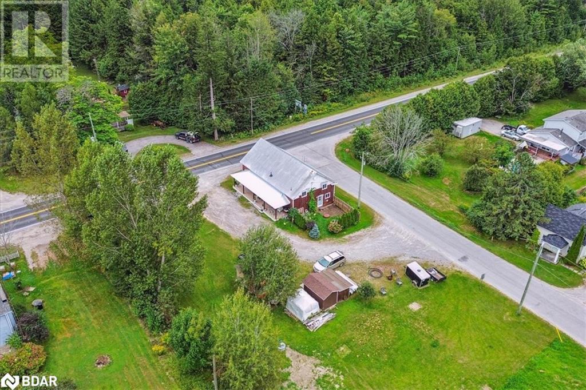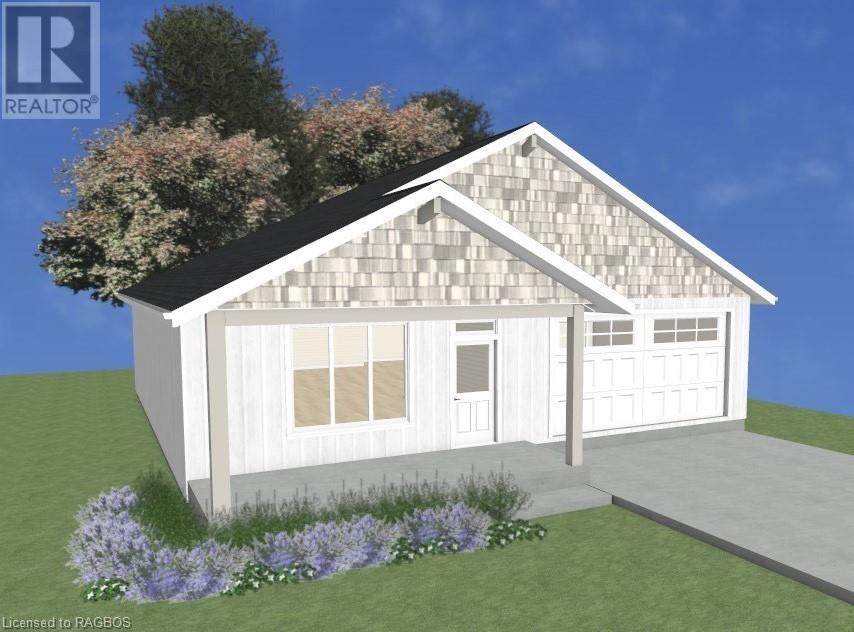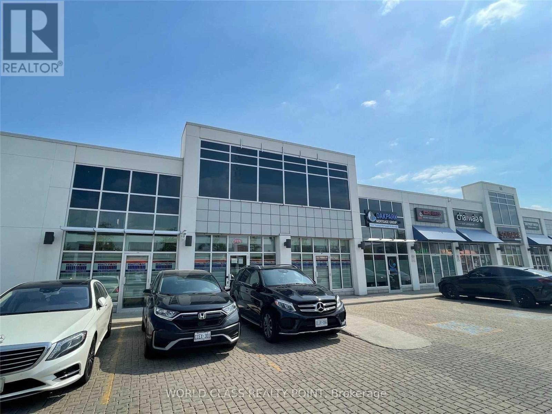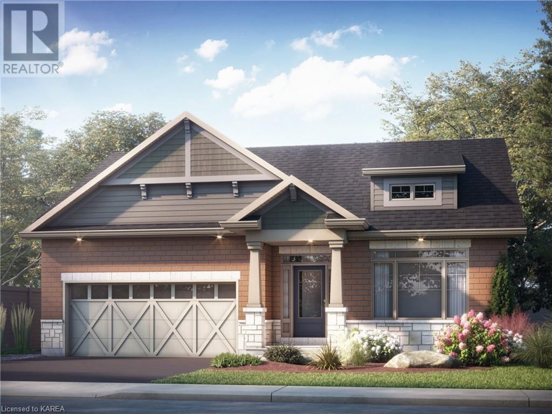353 Buckthorn Drive Drive
Kingston, Ontario
Beautiful Newly Built Caraco Home(Auburn-Elevation-A) set on a Large corner Lot in Woodhaven offers1525 sq/ft , 3 Bedrooms, 2.5 Baths and an impressive list of Standard features including Ceramic Tile Foyer Laminate Floors on 9 ft Ceilings on the main floor. Upgraded Kitchen with Large Center Island and Quartz Countertop, Pot Lighting and Built in Microwave. Vright and open Living Room with corner gas Fireplace, Pot Lighting and Patio to the Rear yard. 3 Spacious bedrooms on second Floor including the primary Bedroom with Walk in Closet and 4pc Ensuite Bathroom. Main Floor Laundry Room. Standard High Efficiency Furnace and Basement has Bathroom Rough In. Just steps to future Parks and Schools (id:49269)
Century 21 Green Realty Inc
B101 - 2558 Danforth Avenue
Toronto (East End-Danforth), Ontario
Landlord Inducement Available for Qualified Tenants. Don't miss out! This spacious lower-level commercial space was previously used as a rehabilitation and physiotherapy clinic for 14 years, making it well-suited for various medical and professional purposes (optician, podiatrist, physiotherapist, GP and Doctors, Radiology, Pain management clinic, etc). Many other uses possible. Please inquire! The space is currently divided into multiple rooms, however you can customize the layout to meet your specific requirements. Situated at the northeast corner of Main and Danforth, the location offers excellent accessibility by car or transit. Directly adjacent to the Main-Danforth Subway Station and minutes to Danforth GO station! Take advantage of the high-visibility and busy pedestrian and vehicular traffic with entrance and signage at this corner. Co-tenants include a dentist's office, walk-in doctor's office and a pharmacy. (id:49269)
Royal LePage Estate Realty
409 Murray Street
Chatham-Kent (Wallaceburg), Ontario
R4 Zoning. Great potential to build. Huge Lot with private driveway. (id:49269)
National Commercial Brokerage Real Estate Inc.
31 - 2053 Williams Parkway
Brampton (Gore Industrial North), Ontario
Rarely offered for Sale Large Size Unit.Approximately 20% office and 80% industrial space. Three Offices, 2 Bathrooms, Kitchen, Exclusive parking spots with ample additional parking in the complex. Ideal for light manufacturing, warehousing/storage, business/professional/administrative,office.See attached zoning information. Great location near HWY 427,407 and 401.Currently rented to AAA tenants. (id:49269)
Homelife Silvercity Realty Inc.
35 Mill Street
Prince Edward County (Hillier), Ontario
A rare commercial zoned property in the heart of Consecon! Surrounded by a welcoming community and the unique offerings of Prince Edward County, enjoy in-town convenience. With the gorgeous water view and proximity to local restaurants and North Beach Provincial Park, this is the dream building lot for your business! NOTE: This property must be purchased with 23 Pigtail Lane Consecon (MLS X8357006), as the properties have merged under ownership. (id:49269)
Century 21 Lanthorn & Associates Real Estate Ltd.
219 Carleton Avenue
Ottawa, Ontario
Welcome to this impeccably maintained 5bed, 3.5bath home; situated in highly desirable Champlain Park (Westboro) - steps from parks, restaurants, shops and the NCC parkway. Designed for contemporary living; features 9' ceilings on the main, floor-to-ceiling windows, and luxurious finishes. The exterior is a combination of stone and stucco; beautifully landscaped front and the rear has stone and artificial grass, overlooked by a balcony off the primary. The interior boasts Sébois Boiserie cabinetry, marble counters, 2sided fireplace and 2nd floor laundry. The chef’s kitchen is equipped with Bosch appliances, w/integrated microwave + wine fridge, and a walk-in pantry. The amply sized primary includes a vanity center, walk-in closet, gas fireplace and spa-like ensuite. This level has 3 additional beds, and a versatile open den. The basement offers a family room, ample storage, full bath and a bedroom. A thoughtful design throughout, this home is the epitome of modern luxury and comfort. (id:49269)
Grape Vine Realty Inc.
116 Addison Street
The Blue Mountains, Ontario
Discover the perfect blend of luxury and location with this beautifully renovated 3-bedroom, 2.5-bathroom townhome, nestled within walking distance to both Georgian Peaks Ski Club and the stunning shores of Georgian Bay. This isn't your typical builder's townhome—every detail has been meticulously upgraded to create a truly exceptional living experience. Step inside to find an open-concept main floor with gleaming hardwood floors throughout. The chef's kitchen is the heart of the home, featuring an oversized waterfall-edge island, high-end appliances, and a striking stone backsplash. A built-in banquette in the dining area offers the perfect spot for cozy dinners or entertaining guests. The finished basement provides additional space for recreation, whether it's a family game night or a home gym setup. Upstairs, the primary retreat is your personal oasis with breathtaking views of Georgian Peaks and an incredible spa-like ensuite that invites you to unwind and relax. Step outside to a private, fenced backyard—a beautifully landscaped paradise with a pergola and stone patio that’s perfect for summer evenings. Enjoy stunning escarpment views from every rear window, creating a picturesque backdrop year-round. With its unbeatable location, high-end finishes, and thoughtful design, this townhome is a rare gem in The Blue Mountains. Don’t miss the opportunity to make it your own! (id:49269)
Royal LePage Signature Realty Brokerage
14 Birchview Drive
Barry's Bay, Ontario
Prime level building lot on a quiet street. Hydro, water, and sewer have all been installed to the lot line. This spacious lot is in an ideal location to build your new home and raise your family or retire away from the hustle and bustle of city life. With boundless roads and trails to walk, run, or bike, one can truly get out and enjoy this up and coming community. A short walk into town for all your amenities. Minutes to the local schools of St. John Bosco Catholic School, Sherwood Public School, and the Madawaska Valley District High School. Don’t miss this opportunity to be a part of this charming community. (id:49269)
Exp Realty
900 Nathalie Court Unit# Lot 15
Kitchener, Ontario
The Rubycrest by Activa. This great design offers 2,923sf of quality. Main floor begins with a large foyer, and conveniently located powder room by the main floor office. Follow the main hall and enter into the open concept great room, dinette and a large kitchen. Custom kitchen cabinets with granite counters and large kitchen island. Main floor Laundry / mudroom complete this level. The second floor offers 4 bedrooms and a upper Family room with a covered terrace. Primary suite includes 2 walk-in closets, a large master Luxury Ensuite with a walk in 5 x 3 shower includes glass enclosure, his and her's sinks and a stand alone soaker tub. Bedroom 2 comes with a private ensuite and walk in closet. Another full bath shared by Bedroom 3 & 4. Minutes to Hwy 401, express way, shopping, schools, golfing, walking trails and more. Additional incentive available. Please visit Model Home at 62 Nathalie Street for more details. (id:49269)
Peak Realty Ltd.
Century 21 Heritage House Ltd.
26 Faimira Avenue
Georgina (Keswick South), Ontario
Stunning, Newly Built Double Car Garage 4 Br, 4 baths Family Home with Walkout Basement In The Master Planned Community Of Keswick, Beautiful Floorplan. Full Walk-Out Basement. Upgraded Open Concept Kitchen With New ** Appliances, Granite Counters, Upgraded Wood At The Main And Second Flrs, 4 Bedrooms On The Second Floor With 3 Full Bathrooms, 2nd Flr Laundry Room, Walking Distance To Park &Amenities. Located Minutes To Hwy 404, Cook's Bay, Shops, Restaurants, Beaches & Boating. (id:49269)
Century 21 Leading Edge Realty Inc.
Main - 1744 St Clair W Avenue
Toronto (Oakwood Village), Ontario
Discover an exceptional opportunity in vibrant St. Clair Gardens! Step into a fully renovated main floorcommercial storefront with a dynamic SHARED OFFICE SPACE. Currently home to a thriving real estateoffice, this space invites professionals in real estate, law, accounting, and more to join the synergy.Imagine effortless workdays with utilities and internet included. This turnkey oasis offers copiers,high-speed internet, sleek desks, ergonomic chairs, cutting-edge computers, collaborative workstations,a state-of-the-art conference room, a refreshing washroom, and a cozy lunch area. Located just momentsfrom the bustling Stockyards Shopping District and the charming Corso Italia, this space is where yourbusiness dreams come to life. Act now and envision your future here! (id:49269)
RE/MAX Ultimate Realty Inc.
23 Pigtail Lane
Prince Edward County (Hillier), Ontario
Consecon is calling! Create a custom-designed residence that perfectly suits your lifestyle and preferences, surrounded by a welcoming community and the unique offerings of Prince Edward County. With the gorgeous water view and proximity to local restaurants and North Beach Provincial Park, this is the dream building lot for an avid nature enthusiast who also craves the convenience of being in town. NOTE: This property must be purchased with 35 Mill St. Consecon (MLS X8357004), as the properties have merged under ownership. (id:49269)
Century 21 Lanthorn & Associates Real Estate Ltd.
195 Besserer Street Unit#ph-2806
Ottawa, Ontario
Experience sitting in the clouds in Ottawa's premier residence, PENTHOUSE Unit ascends above cityscape with views to Gatineau Hills & Ottawa River. Situated in heart of the Byward Market, this residence beckons you to indulge in social & cultural leisure, with Parliament Hill & the city's business hub, light rail transit, shopping & UOttawa just walking distance. Lobby exudes a boutique-hotel ambiance, setting the tone for luxury living. Elevated PENTHOUSE on 28th floor, savor awe-inspiring downtown views with massive Balcony. Unit showcasing perfect blend of luxury & practicality. Unit includes 2 Bed+Den, 2 full baths, & 2 Indoor parking spots & Locker. Immerse yourself in open-concept living, Exquisite details such as HWD floors, granite countertops, floor-to-ceiling windows, upgraded kitchen. Primary bed with Ensuite. 2Nd Bed with access to 2nd full bath. Amenities: Bbq & Garden area, fitness center, swimming pool, Sauna, Security, party room, shared terrace with tiered landscaping. (id:49269)
Zolo Realty
3029 Burnhamthorpe Road W
Milton (Trafalgar), Ontario
Almost 3 acres single family home available. Prime location. Corner of HWY 25 and Burnhamthorpe Oakville/Milton border. Perfect location for living/investment/renovating/new build. Close to HWY 407, QEW. Minutes from the Oakville Hospital, shopping, GO train or commuting highways to major cities. **** EXTRAS **** Attn: Investors/Builders, don't wait! There's a good opportunity calling. To conduct own due diligence for any potential future with uses single family income (2.721 ac) with 800 sq foot workshop. Please do not walk on property! (id:49269)
Royal LePage Real Estate Services Ltd.
1308 - 1 Jarvis Street
Hamilton (Beasley), Ontario
Brand new 2 bed, 2 bath unit at 1 Jarvis, overlooking downtown Hamilton. Steps to all amenities, restaurants and transit. Open concept and bright floor to ceiling windows. 934 sq feet total (748 interior, 186 exterior). Upgraded kitchen island looking over the living room. Primary bedroom has ensuite with stand-up shower. 1 parking and locker included. Floor plans and 3D tour available. (id:49269)
Rock Star Real Estate Inc.
333424 Concession Rd 1 Rr4 Road
West Grey, Ontario
Set On A Beautiful 3.08 Acres Of Land This Unique Property Offers So Much More Than Meets The Eye. With A Rural Living Setting And A Commericial Industrial Zoning You Get To Live and Literally Work From Home. Zoned As M-2 and M2-1, Detached 3+1 Bed and 3 Bath Bungalow With Inground Pool, Pool House, Drive Shed/Shop and 2 Smaller Sheds. Providing Lots Of Space For A Growing Family and Business Heated Shop/Barn 30.3' x 53.4' With Water, Hydro, 2 PC Bath And Concrete Floor Offering 2 Separate Work Spaces **** EXTRAS **** Two Additional Garden Sheds For Outdoor Storage, And A Pool House/Cabana That Can Be Converted To Your Very Own Office Space. The Property Is In A Fantastic Location For The Recreational Enthusiast With Several Lakes Near By (id:49269)
Ipro Realty Ltd.
1632 Ramara Road 51 Road
Ramara, Ontario
Newly renovated 7000 SQFT (70'x100') industrial unit for sublease. One (1) drive-in door and approximately 13,000 SQFT of outdoor storage space with great signage opportunity along Highway 12. Unit shares one (1) three-piece washroom with the adjacent unit. Ceiling height ranges from 16' to 24' (gable roof). 8 Ceiling fans. Driveway topped up with gravel in 2024. Freshly painted walls and concrete floor in 2024. Newly partitioned office space in 2024. Fire extinguishers inspected and up to code. TMI is only $2/SF and includes proportionate share of property tax, insurance, hydro and heating. Tenant shall maintain the premises at the Tenant's own expense. **** EXTRAS **** Inquire with LA regarding lease rate. Able to have a direct lease with the Landlord. Hydro and heating costs will be reviewed annually and adjusted accordingly. (id:49269)
Homelife Golconda Realty Inc.
716 - 500 Dupont Street
Toronto (Annex), Ontario
Welcome To The Oscar Residences, An Exceptional Brand-New Condo Offering Luxury And Convenience In The Heart Of The City. This Stunning Corner Unit, Features 2 Bedrooms, Soaring 10-Foot Ceilings And Incredible Natural Light From Unobstructed South Views And Floor-To-Ceiling Windows. The Unit Also Features A Dual Dining Area Or Open-Concept Office Space Depending On Lifestyle. This Open Concept Space Can Also Easily Be Converted Into A Third Bedroom. The Condo Includes Two Beautifully Appointed Bathrooms And Is Designed With High-End Finishes Throughout. Residents Will Enjoy Amazing Amenities Such As A Billiards Room, Party Room, Gym, Movie Theatre, Indoor/Outdoor Play Areas For Dogs, And An Outdoor Terrace With Barbecues. Experience Urban Living At Its Finest In The Oscar Residences. Welcome Home! (id:49269)
Forest Hill Real Estate Inc.
Psr
1329 Heine Court
Burlington (Industrial Burlington), Ontario
Office Area has 2 private offices, open area and kitchenette....LED lights in warehouse...available around February 1, 2025..earlier occupancy may be possible.....existing racking could be available subject to negotiations with existing tenant (id:49269)
M Commercial Realty Inc.
50 Laurier Drive
Morrisburg, Ontario
Charming 2+1 bedroom,2 bathroom home with detached two car garage. With its versatile floor plan and convenient location, this home is ideal for families seeking comfort and convenience. With shops, restaurants, parks, golf and schools just minutes away, you'll enjoy easy access to everything you need. A steel roof provides peace of mind and enhances curb appeal. The 27x30 two car garage provides practical functionality, accommodating storage needs and potential workspace for various projects. Don't miss your chance to make this delightful property your own !! (id:49269)
Century 21 River's Edge Ltd.
000 Rapid Road
Westmeath, Ontario
Wonderful Opportunity for Horse Lovers or Hobby Farmers! This approximately 160 acre lot is in the severance process and just weeks away from completion. With Frontage on both Rapid Road and Wright Road, approximately 60 acres of bush and approximately 100 acres clear (used for hay and previously leased) clay loam, this property has many possibilities for building your dream! VIEWINGS BY APPOINTMENT ONLY. Severance to be completed prior to closing. Offers must have a minimum of 24 hours irrevocable in order to be presented. (id:49269)
Century 21 Aspire Realty Ltd.
103 - 147 Mcintyre Street W
North Bay, Ontario
2912 s.f. of office space, spacious and well situated, just one block off the heart of the Main Street. Plenty of natural lighting pours in from the rows of windows lining each floor. With numerous access points, including a main entrance off of McIntyre, and well-established long-term tenants this property is a proud, well-maintained community of businesses. Next door is a multi-level municipal parking garage and all the amenities are a short walk around the corner. $17.00/s.f./gross + HST. (id:49269)
Ed Lowe Limited
14 - 5775 Atlantic Drive
Mississauga (Northeast), Ontario
Location , Location and Location near Hwy 401 ,427 and 410 .An incredible opportunity to own the unit that allows Truck and Trailer repair (MTO approved)In the 401 and Dixie area (The Hub of Trucking Industry). Unit offers 18 feet clear height, air condition/ heating , two washrooms, customer waiting area and an office , Thermal rollup door at the back, oil separator tank and long trench. This is the only unit in this complex that allows Truck and Trailer repair, a well managed building. Highly visible unit fronting onto Atlantic Drive. (id:49269)
RE/MAX President Realty
504 - 1275 Finch Avenue W
Toronto (York University Heights), Ontario
Discover Unit 504, a modern 1,116 sq. ft. office space in the newly constructed (2019) University Heights Professional Centre. Conveniently located just east of Keele, this unit provides excellent access to Finch West Subway Station, the new LRT transit line, and major highways (400, 401, and 407). Its proximity to York University, Humber River Hospital, and Metro Courthouses makes it a prime spot for medical, legal, or other professional services. Maintenance Fees: $767.50 per month (id:49269)
Right At Home Realty
1&2 - 2771 Portland Drive
Oakville (Winston Park), Ontario
+/- 38,207 sf of Industrial/Commercial Unit available for Lease, two separate units combined. 13% Office. Premium quality space with Excellent shipping: 6 Truck Level doors & 1 Drive-in door. Dock leveller capacity of 45,000 lbs. No recreational uses permitted. Easy access to Hwy 403 & QEW. (id:49269)
D. W. Gould Realty Advisors Inc.
924 Sheppard Avenue W
Toronto (Bathurst Manor), Ontario
Incredible opportunity to lease in one of the most developing neighbourhoods! Fully Renovated from top to bottom with incredible workmanship for a stress free, long term lease for commercial purposes. This property comes with 4+2 beds/office spaces and 2 bathrooms. Take your business to another level with exposure to a diverse clientele and close to all amenities, specially public transportation. **** EXTRAS **** Landlord is willing to install a lift for a disabled access(speak with LA for details) (id:49269)
Forest Hill Real Estate Inc.
245 Rochester Street
Ottawa (Nepean), Ontario
** Address Cont'd: 247, 249, 261, 263, 267 Rochester Street and 27 Balsam Street, Ottawa. ** Being sold under Power of Sale. Serviced. 0.45 acre site proposed for a 9-storey building of 79,399 sq ft of mix GFA. Current zoning is Residential Fifth Density Zone (R5B[2895] S477-c). Property is proposed for a unit mix of 50 1-br units, 18 1+den units, 3 2-br units and 15 bachelor + den units, 24 bachelor units and ground floor retail, for a total of 118 units. 30 U/G parking spots, 105 bicycle spaces plus amenity space are included. Official Plan permits 9-storey building as well as zoning. Land fully serviced to the lot line. No representations or warranties. Buyer(s) to complete own due diligence. (id:49269)
Intercity Realty Inc.
147 Mcintyre Street W Unit# 103
North Bay, Ontario
2912 s.f. of office space, spacious and well situated, just one block off the heart of the Main Street. Plenty of natural lighting pours in from the rows of windows lining each floor. With numerous access points, including a main entrance off of McIntyre, and well-established long-term tenants this property is a proud, well-maintained community of businesses. Next door is a multi-level municipal parking garage and all the amenities are a short walk around the corner. $17.00/s.f./gross + HST. (id:49269)
Ed Lowe Limited Brokerage
38 Broadview Street
Collingwood, Ontario
Join others on Broadview Street, Collingwood and build your dream home on this beautiful, wooded lot, measuring 60' x 200'. Conveniently located to enjoy all the amenities of Collingwood & Wasaga Beach have to offer, only a short drive to the ski clubs, both public & private. Natural gas, hydro and municipal water are available to be connected with but the property must be serviced by a private septic system, a permit from the municipality is required. (id:49269)
Royal LePage Locations North (Collingwood Unit B) Brokerage
Royal LePage Locations North (Collingwood)
138406 112 Grey Road
Meaford (Municipality), Ontario
Rarely do we see properties like this come to the market with both views of the water and the escarpment, as well as a meticulously designed and built home. Absolutely breathtaking views, total privacy, potential for small hobby farm, and modern luxury living—this home has it all! If you are looking for a private retreat away from the hustle and bustle of the city with luxury finishes, this property could be the one you’ve been looking for. More than just a home, this property invites you into a sophisticated lifestyle surrounded by captivating natural beauty and an extensive network of trails, including the famed Tom Thompson walking trail. This contemporary home boasts 12-foot ceilings, oversized doorways, and spacious rooms that offer a sense of freedom and fluidity. The Cabneato-designed kitchen has a built in Wolf Stainless Steel Pro Range with a downdraft venting system, 2x dishwasher, and 2 x industrial stainless steel fridges—an ideal space for gathering friends and family. The lower level, walk out with its 9 ft. ceilings, presents an incredible opportunity for customization, whether as a motorsport enthusiast's showroom or a micro-winery, taking advantage of the property's existing vineyard. Radiant heating throughout the polished concrete floors, triple-paned windows, and thoughtful use of natural materials contribute to the character and refined warmth of the home. The property's south-facing slope creates an ideal microclimate for grapes, hosting a chemical and pesticide-free micro-vineyard with 400 stems, professionally designed by Vineyard Architect Jason Miller. Whether you're a hobbyist, nature lover, or simply seeking a serene retreat, this home seamlessly combines countryside living with modern amenities. Explore the breathtaking landscapes, indulge in fine wines, or set sail from the Harbour. This property is a haven for those who crave tranquility and adventure at their doorstep, offering an unparalleled lifestyle in Southern Georgian Bay. (id:49269)
Royal LePage Locations North (Collingwood Unit B) Brokerage
540 Kennedy Drive West
Windsor, Ontario
Custom-designed, one-of-a-kind ranch-style home, perfectly situated across from Roseland Golf Course. This meticulously maintained 3,100 sq. ft. gem boasts a solid stone exterior and features an attached 2.5-car garage with epoxy floors. An additional large detached heated garage, currently serving as a game room, offers endless possibilities for extra living space. The interiors are equally impressive, with rich hardwood floors throughout and custom wood beams adorning the vaulted ceilings. The gourmet kitchen is a chef's dream, equipped with top-of-the-line Wolf and Sub-Zero appliances, granite countertops, and convenient refrigerator drawers. Step outside to a multifunctional exterior area that includes a built -in hot tub on a covered back porch, ideal for yearr ound relaxation. Beautifully landscaped yard is enhanced with a turf lawn, an underground sprinkler system, and custom-built storage shed. Just 8 years old, this home is a rare blend of modern luxury and timeless elegance. (id:49269)
RE/MAX Preferred Realty Ltd. - 586
504 - 37 Ellen Street
Barrie (City Centre), Ontario
Welcome to Nautica, the jewel of Barrie's waterfront! This stunning 2 br + den, 2 bath condo offers 1389 sq ft of open concept design with panoramic views of Kempenfelt bay and marina. Large windows with lots of natural light. Modern kitchen with granite countertop and breakfast bar. The den could be used for office or third bedroom. In-suite laundry with extra room for storage. Plenty of building amenities including an indoor pool, a jacuzzi, a sauna, an exercise room, games room, party room and more. (id:49269)
Right At Home Realty
280 - 7181 Yonge Street
Markham (Grandview), Ontario
Prime unit with three-sided exposure, featuring recent renovations, new ceilings, pot lights, ceramic floors, glass walls and doors, and a wooden accent wall. Includes connected water and drain in a wooden closet. Located in a modern indoor mall in the heart of Thornhill, this space is ideal for both retail and office use. Enjoy access to a food court, a great supermarket on the lower floor, and ample shared parking. Conveniently close to Highways 407, 401, 7, and 400. **** EXTRAS **** Glass Doors and Walls, Sink, Wooden Closet, Pot Lights, lots of visitor's parking underground & plaza parking. (id:49269)
Royal LePage Your Community Realty
5010 Ganaraska Road
Port Hope, Ontario
Welcome to this versatile multi-residential property, offering endless possibilities for investors and homeowners alike! Currently configured with a cozy 2-bedroom unit and a spacious 1-bedroom unit, this property allows you to live in one while renting out the other, or easily convert it into a single-family residence. With over 1600 sqft of main floor space, there's room to grow and customize to your liking. Perfect for entrepreneurs, this property is zoned for commercial use in a charming hamlet, providing you with the flexibility to run your home business with ease. With ample parking and convenient access to hwy 401 and 28, commuting will never be an issue. Situated on a generous 1.36-acre lot, you also have the exciting possibility of severing off a building lot, adding to your revenue potential. Just a short distance from all essential amenities, this property is brimming with potential. Bring your imagination and schedule a viewing today to explore the opportunities that await! Zoning COMV list of potential uses in documents section (id:49269)
RE/MAX West Realty Inc.
6 - 29 Sherman Avenue S
Hamilton (Stipley), Ontario
Location, Location, Location! Attention all first-time buyers, or downsizers! You asked for affordability? You got it! Nestled in Hamiltons Stipley South Neighbourhood, you will find your new home! This well maintained 2 Bedroom condo, is oozing with charm and character! Features include: Gleaming Hardwood Floors; Bleached Oak Kitchen Cupboards; lots of Natural light and carpet free! A handy rear entrance makes it easy to bring in your groceries from your owned parking spot! Coin operated laundry facilities on the premises. Minutes to Shopping, Restaurants, Tim Hortons Field and steps to Public Transit, including Hamiltons proposed LRT!! Nothing to do but move in and enjoy! Shop and compare youll love what this cute and spotless building has to offer! (id:49269)
Royal LePage State Realty
82 Northampton Street
Brampton (Westgate), Ontario
Your Search Is Over! Spacious, Bright, 4Br Home In Desired Westgate Community, Close To Great Schools, Parks, Shopping, Major Highways & Public Transportation. Refinished Kitchen Cabinets With New Quartz Countertops & Backsplash. Large Manicured Yard With Afternoon Sun & Over-Sized Deck Backs Onto Park Walkway. Main Floor Laundry/Mud Room. New Air Conditioner 2022. Pride Of Ownership Is Evident. Legal Side Entrance, Finished Basement Offers Great Opportunity. (id:49269)
Homelife/miracle Realty Ltd
73 Current Drive
Richmond Hill, Ontario
Introducing 73 Current Drive: Brand new development nestled into Red Oak located at East of Bayview and North of Elgin Mill! Double garage 55.05ft frontage detached house (Model: The Birch 3 - 3138 sq) finished lower area. Open-Concept Foyer with Double Doors.The First Floor is10 Ft height and the second floor is 9 ft height. Loft at 2nd Floor closed Staircase. Bedroom 2 and 3 share on Bath. Bedroom 4 has own bath. Natural Light Throughout. Den Can be Office. Unfinished WALK-UP BASEMENT waiting for your design. Laundry room located on the second floor. Mudroom direct access to Garage Entrance.Basement Washroom Rough-In, Excavated Cold Storage.Richmond Green Secondary School. Closed Home Depot and Costco. With Too Many Exceptional Features To List, Elegance Truly Meets Comfort At 73 Current Drive. Move In And Enjoy The Best Of Upper Richmond Hill Living! Come See This Stunning Home For Yourself And Experience The Luxury Firsthand! (id:49269)
Smart Sold Realty
286 Grosvenor Street S
Southampton, Ontario
Discover the perfect custom bungalow just three blocks away from the beach in Southampton, ON! This net zero certified home offers two spacious bedrooms with main bath and an en suite as well as an open concept living/kitchen/dining room with stunning vaulted ceilings! You have the option to finish the basement (extra cost) if more space is needed. The home features a charming covered front porch and is located on a quiet cul-de-sac. The lot is uniquely situated across from a quiet and private water treatment plant, ensuring no neighbors across the road. Trees and a trail will be added in front for a pleasant view. Dennison Homes Inc., a reputable local custom builder, is ready to start in Fall 2024, with a potential Spring 2025 occupancy if you hurry! With their own Interior Design Team, skilled Carpenters, and a Custom Cabinet Shop (Bruce County Custom Cabinets), Dennison Homes Inc. can make all your dreams come true! Don't miss out on this opportunity to build your dream home in a fantastic location! Windows are white both sides no grills, can pick a colour for front door. (id:49269)
Sutton-Huron Shores Realty Inc. Brokerage
27 Parkshore Dr
Sault Ste. Marie, Ontario
Incredibly maintained all brick 2-storey executive waterfront home with over 3400 square feet of living space. With nothing to do but just move in. This Stunning home was built in 1989 and features 4 bedrooms upstairs with an additional 5th bedroom in the basement. This home also possesses 5 bathrooms including a large ensuite In the master bedroom, beautifully updated white kitchen with granite countertops, main floor family room, living room, separate dining room, main floor laundry and office, gas forced air with central air, finished rec room with wet bar, central vac, large double attached garage with huge circular brick driveway. This home is a must see for any waterfront enthusiast. Don’t wait to book your viewing today!! (id:49269)
Royal LePage® Northern Advantage
40 Freedom Crescent
Hamilton (Mount Hope), Ontario
EXECUTIVE RENTAL!!! 3 bedroom 2.5 bath townhome located in the desirable neighborhood Mount Hope! Open concept main floor offers spacious great room, dining room and kitchen with breakfast island and stainless steel appliances. Second floor features the primary bedroom with walk-in closet and 4-pc ensuite, along with two additional bedrooms and a 5-pc main bath. Excellent location close to Hamilton airport! (id:49269)
Minrate Realty Inc.
468 Mud Street W
Grimsby, Ontario
Built in 1875 solid two family home side by side. Rental income or in-law home. Hardwood floors. 3200 detached workshop - 200amp service. 12 x 12 garage doors, multi-use. 30 acres land rented to farmers $90 an acre. (id:49269)
RE/MAX Escarpment Realty Inc.
#3-5 - 600 Thornton Road S
Oshawa (Vanier), Ontario
Functional Industrial warehouse and second-floor office Space For Lease. One truck-level shipping door into a 5500 sq ft warehouse (2,500 Sf of warehouse is 9'5 Clear / 3,000 Sf.is an average is 24' Clear and 27 ft at peak), with 7500 sq ft of office space. It is conveniently located minutes from Highway 401 (id:49269)
RE/MAX Hallmark First Group Realty Ltd.
C113 - 55 Lebovic Avenue
Toronto (Clairlea-Birchmount), Ontario
Modern Luxury, Bright Professional Furnished Office Area On Entire 2nd Floor With 8 Individual Furnished Rooms/Offices, 5 (6'X6') Enclosed Cubicles, Kitchen, Two (His/Her) Washrooms, 3 Skylights With Open Concept Area And Lots Of Parking. Rent Includes Tmi. Separate Entrance to 2nd Floor is also possible. Walking Distance To New Eglinton Lrt Line. Tenants Includes RBC Bank, D-Spot, Affy's Premium Grill, F45 Fitness Club, Chachi's Chai, Coco, Restaurants, Food Court Outlets, Professional & Medical Offices including Dental and Insurance Offices. Located In A Popular Shopping District Of Scarborough With Ample Parking Spaces. Once Centre Plaza Will is The Destination Hub & Office Location For Customers & Professionals. (id:49269)
World Class Realty Point
62 Lakeview Avenue
Toronto (Trinity-Bellwoods), Ontario
A remarkably rare opportunity to secure a one-of-a-kind Victorian beauty on one of the most stunning streets in downtown Toronto - Welcome to 62 Lakeview Ave. This city approved, three-unit semi-detached income property offers endless possibilities. Located steps to the vibrant Ossington Strip and picturesque Trinity Bellwoods Park, this prime location is unbeatable! The 2nd-floor unit boasts an open-concept living area, spacious washroom, balcony with street views, and a 3rd level loft with large glass doors overlooking the treetop vistas. The main level unit has soaring ceilings, an open living space, large kitchen, bdrm with yard access, and stunning stained-glass windows. The basement unit has an updated modern kitchen, washroom, and open living area. Whether you're an investor or end-user, this property offers versatility and enormous potential. Add it to your portfolio or maintain the income stream while planning a future project. This is a must see Victorian gem on Lakeview Ave! **** EXTRAS **** Main Lvl 1 Bed, 1 Bath (Tenanted); 2nd Lvl 2 Bed, 1 Bath (Tenanted); Basement 1 Bed, 1 Bath(Vacant Mid-Sept). 2 Car Laneway Parking (fence needs adjustment to recapture 1 parking spot). Shared laundry. Backyard virtually rendered (id:49269)
Royal LePage Real Estate Services Ltd.
62 Lakeview Avenue
Toronto (Trinity-Bellwoods), Ontario
A remarkably rare opportunity to secure a one-of-a-kind Victorian beauty on one of the most stunning streets in downtown Toronto - Welcome to 62 Lakeview Ave. This city approved, three-unit semi-detached income property offers endless possibilities. Located steps to the vibrant Ossington Strip and picturesque Trinity Bellwoods Park, this prime location is unbeatable! The 2nd-floor unit boasts an open-concept living area, spacious washroom, balcony with street views, and a 3rd level loft with large glass doors overlooking the treetop vistas. The main level unit has soaring ceilings, an open living space, large kitchen, bdrm with yard access, and stunning stained-glass windows. The basement unit has an updated modern kitchen, washroom, and open living area. Whether you're an investor or end-user, this property offers versatility and enormous potential. Add it to your portfolio or maintain the income stream while planning a future project. This is a must see Victorian gem on Lakeview Ave! **** EXTRAS **** Main Lvl 1 Bed, 1 Bath (Tenanted); 2nd Lvl 2 Bed, 1 Bath (Tenanted); Basement 1 Bed, 1 Bath(Vacant Mid-Sept). 2 Car Laneway Parking (fence needs adjustment to recapture 1 parking spot). Shared laundry. Backyard virtually rendered (id:49269)
Royal LePage Real Estate Services Ltd.
1908 - 5444 Yonge Street
Toronto (Willowdale West), Ontario
Demand Skyview/Tridel Building! Exceptional Location. Quiet Sidestreet W/Coveted Yonge Address. Walk To Finch Subway. Absolutely Stunning Unit: Totally Renovated & Redesigned('23).Luxurious Upgrades Throughout! Stunning Kitchen w/Generous Cabinetry + Huge Eat-In Area. Over-Sized Showers, Upscale Vanities & Soaker Tub. Quartz Counters. White Oak Plank Floors. Feature Wall/electric Fireplace, LED Pot lights. Smooth Ceilings. Amazing Layout: Bright & Spacious; Open Concept;2,185 Sqft; Large 2+1 bedrooms,3 Washrooms. Each bedroom has it's own Luxurious Ensuite & Walk-in closets! Huge combined LR/DR with Feature Wall/FP; Wall to Wall, Floor to Ceiling Windows. Den can be used as 3rd bedroom. Walk-in Laundry room with built-in shelves & Sink. Unobstructed, Sunny North & West Views. Enjoy the Afternoon Sun & Sunsets from your Large balcony. 4 Underground Parking Spots(2 Huge Tandem, deeded spaces);Gigantic locker. **** EXTRAS **** Brand New Premium Appliances:Stainless Steel Fridge,B/I Oven/Micro/B/I DW/Hoodfan.Full-Size Washer+Dryer.Custom Upgrades & Finished Thruout. All Light Fixtures.Unique Wall Trestmonts.All Built-ins (W/I Closets,Pantry, Electric Fireplace. (id:49269)
Sutton Group-Admiral Realty Inc.
401 - 3 Southvale Drive
Toronto (Leaside), Ontario
Opulence, Privacy, Tranquility, And Quality Is What This Beautiful Condo Offers In One Of The Most Sought-After Neighborhoods In Toronto. A Boutique Hideaway Within A Walking Distance Of Fabulous Shops And Restaurants, A Location That Offers The Best Of Both Worlds Of Community And Style Minutes Away From Downtown Toronto. Leaside Manor Is Truly The Last Of Its Kind In This Wonderful Neighborhood. If You Are Looking For A Lifestyle Of Easy Luxury, Quality And Convenience, We Would Be Delighted To Hear From You! **** EXTRAS **** Latest Miele Appliances, Gas Cooktop, S/S Bbq On Terrace W/Gas Hookup, Closet Organizers, Linear FP W/Exquisite Wood Trimming, 85\"Tv, Motorized Window Shades,10\" Baseboards, Stylish Lounge, 2 Parking,1 Locker & Development Charges Included. (id:49269)
Bridlepath Progressive Real Estate Inc.
1629 Boardwalk Drive
Kingston, Ontario
Brand new from CaraCo, the Overlea, a Limited Series bungalow offering 1,850 sq/ft, 3 bedrooms and 2 baths. Set on a premium 50 x 145ft lot, in Woodhaven West, backing into conservation with walkout basement! This open concept design features ceramic tile, hardwood flooring and 9ft wall height throughout the main floor living areas. The kitchen features quartz countertops, centre island, pot lighting, built-in microwave and pantry adjacent to a spacious living/dining room with a gas fireplace, large windows, pot lighting and patio doors to rear yard. 3 bedrooms on the main floor including the primary bedroom with a walk-in closet and 5-piece ensuite bathroom with double sinks, tiled shower and soaker tub. All this plus quartz countertops in all bathrooms, main floor laundry/mud room, high-efficiency furnace, HRV and basement with 9ft wall height, walkout to grade and bathroom rough-in. Make this home your own with an included $20,000 Design Centre Bonus! Ideally located in popular Woodhaven West, backing onto green space and close to all west end amenities. (id:49269)
RE/MAX Rise Executives

