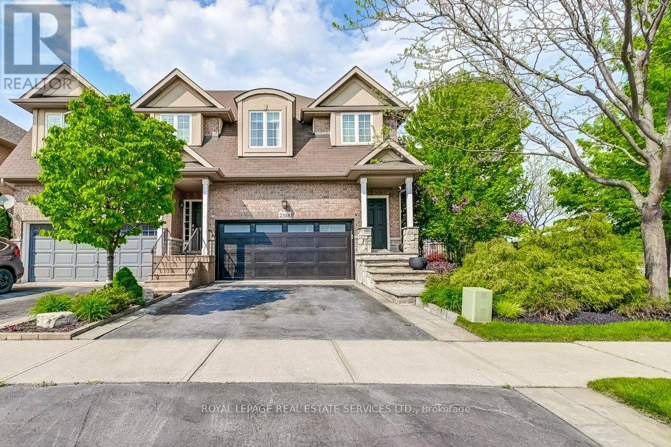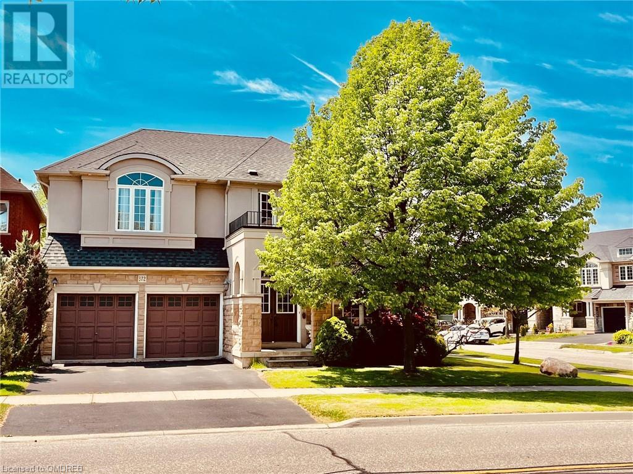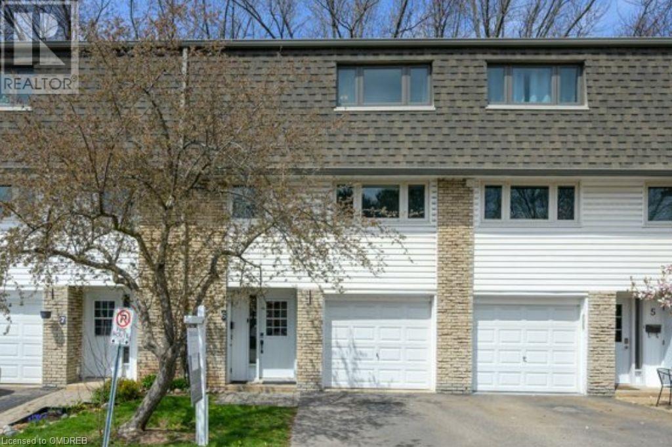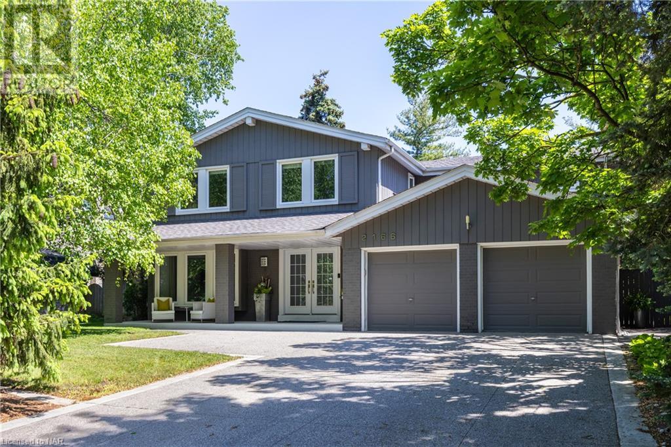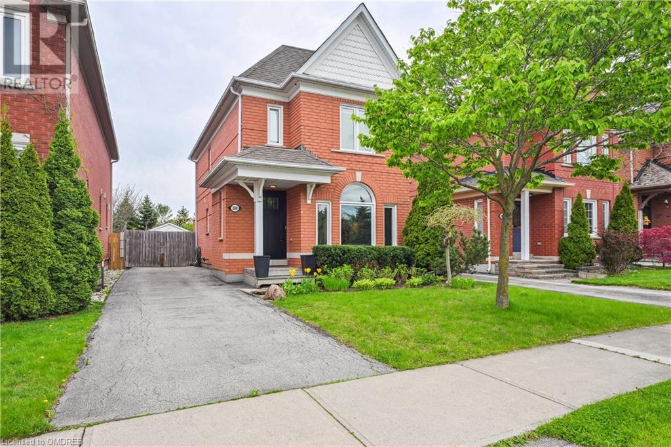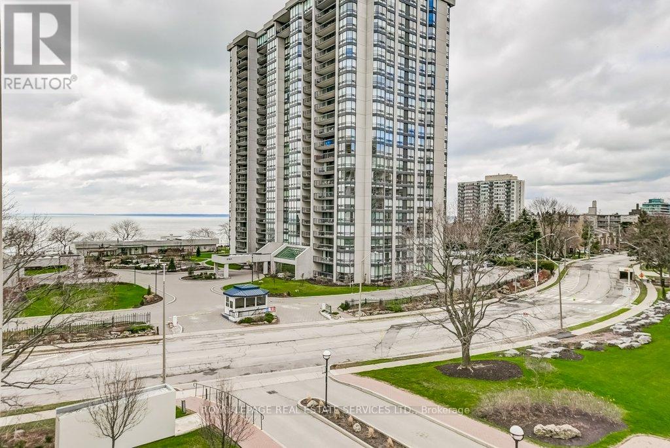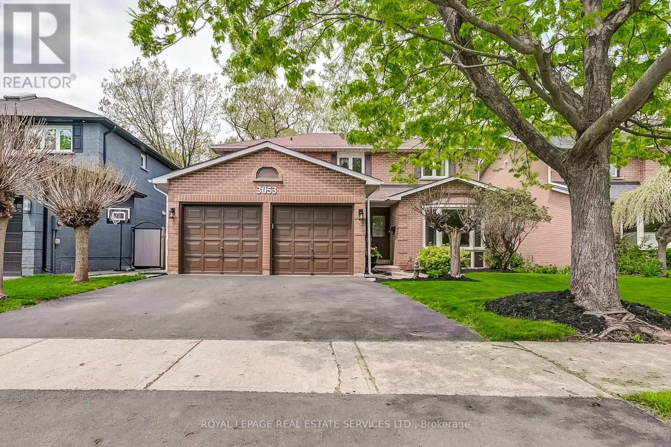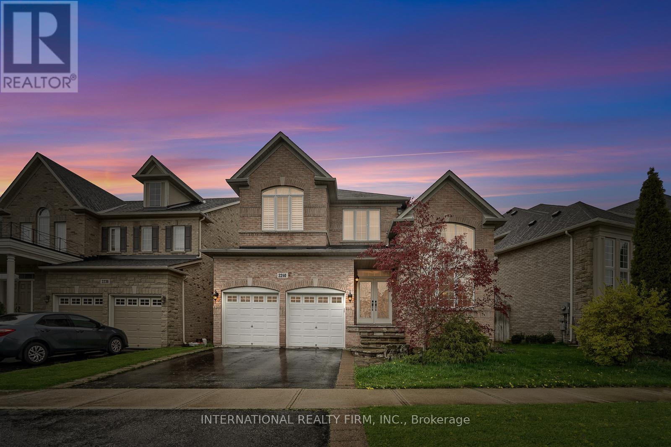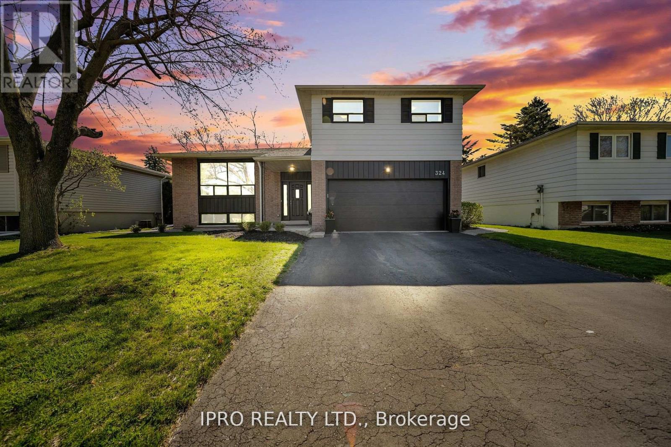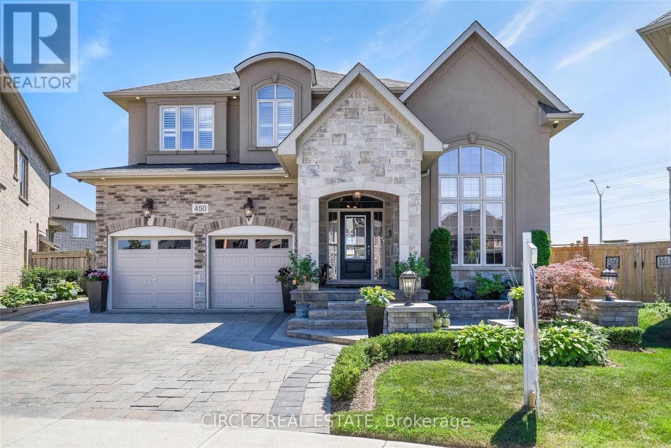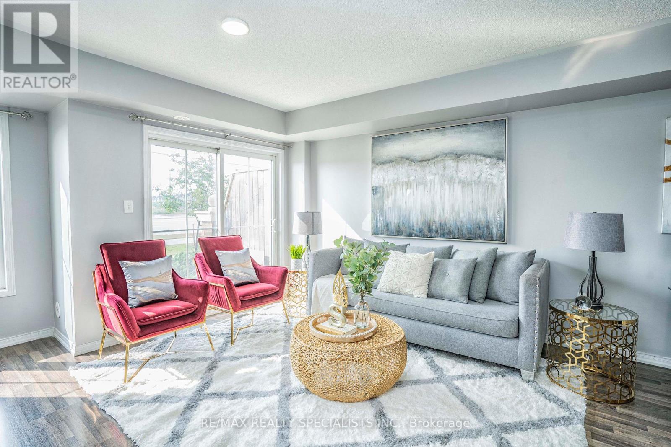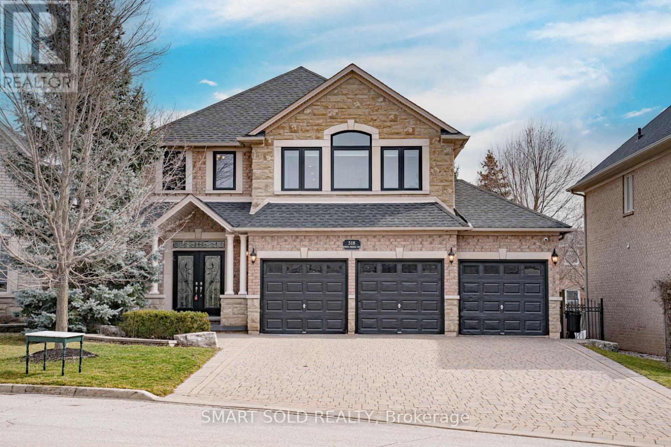2388 Stone Glen Crescent
Oakville, Ontario
Absolute ShowStopper! Resort style living in this TurnKey beauty! Welcome to 2388 Stone Glen Crescent, in North Oakvilles Westmount community. The LARGEST LOT IN THE AREA, Done Top to Bottom, Inside&Out! The Expansive Gardens and Flagstone accented Drive/Walkways invite you thru the Covered porch. Step into Rich hardwood flooring, LED pot lighting, 8 inch Baseboards with Quality Trim details-Abundant Natural light with large windows and 9 foot ceilings. Ideal open plan with Separate Dining room-Coffered ceilings and ample space for Family entertaining. Gourmet kitchen features newer Porcelain tile floors, Stainless appliances, granite counters/Island, Marble backsplash and garden door walk out to your private Patio Oasis! All open to the living room with Stone Feature wall and Gas fireplace with Stainless steel surround. Attached Double garage features a new Insulated 'Garaga' door and built in 'Husky' cabinets&lighting with inside access through main floor laundry-lots of cabinets, sink and Slate backsplash. Convenient powder room with high end fixtures and textured feature wall-sure to impress! 4 Bedrooms upstairs, all Hardwood floors, the Primary boasts and big Walk in Closet and Spa like 5 piece ensuite bath with double sinks, Quartz counters, Heated porcelain tile floors&heated towel bar-Relax and Enjoy! Custom California Closets and thoughtful conveniences built in! Resort life style continues into the lower level with fresh premium carpet + more LED pot lighting in the open Rec Room, 4th bathroom and loads of storage room! This Huge yard boasts well planned professional landscaping, Red Maples, weeping Nootkas, Lilacs, Hydrangeas, Armour Stone, Remote control LED lighting&sprinklers, 20'X20' Flagstone Patio/Pergola plus another 16'x28' lower patio, built in 36"" DCS (Fisher&Paykel) Grill, side burner, stainless drawers&Bar Fridge with Granite counters and custom remote LED lighting all SMART! Walk to Top Rated Schools and most amenities with a walkscore of 76 **** EXTRAS **** DCS Gas Grill, side burner, wine fridge built in on Flagstone Patio (id:49269)
Royal LePage Real Estate Services Ltd.
372 Creek Path Avenue
Oakville, Ontario
Welcome To This Beautiful, Stunning and well maintained 4 +3 Bedroom, 6 Bathrooms Executive Residence in Bronte Lakeshore woods community, Steps Away from Lake Ontario, On A Pool-Sized Corner Lot. This impeccable home welcomes you with a charming front porch and prestige foyer. Offers a sophisticated ambiance featuring a office/library Rm, formal living and dining room, alongside a cozy main floor Great Rm featured with 2 floors high ceiling and a gas fireplace. Extra large windows maximizing the natural light, Gleaming hardwood floors and an elegant oak staircase accentuate the home's allure. The eat-in kitchen is a culinary haven with Over-Sized Sliding Door onto a fully fenced yard & the patio perfect for outdoor enjoyment and big parties., complete with new granite countertops and stainless-steel appliances. Upper floor has several Improvements Includes New 3/4 Hand-Scraped Hardwood, New Quartz Countertops Installed In Bathrooms, the Rapunzel Balcony, Overlooks 2-Storey Great Room. The master suite is a luxurious retreat, featuring an ensuite bathroom with Jacuzzi Tub, Plenty Of Storage/ Linen Closets And Walk-In Closets. 2nd bedroom with 4-piece ensuite, 3rd & 4th bedrooms with additional 4-piece bathroom. A fully finished basement Has Brand New Separate Staircase In Backyard (2022), presents 2 Separate Units with potential rental income. The first unit has a living area with kitchen and bedroom with a 3 -piece bathroom. The 2nd unit includes 2 additional bedrooms with a 3-piece bathroom. Main floor Laundry, internal access to garage. Newer Furnace 2023. Close to All Amenities, new plaza includes food basics & shoppers, Great Neighborhood with Parks & Trails, this home is poised to exceed your expectations. (id:49269)
Royal LePage Real Estate Services Ltd.
1270 Gainsborough Drive Unit# 6
Oakville, Ontario
Nestled in the sought-after Falgarwood neighbourhood in Oakville, this impressive townhome awaits its new owners! With over 1400 sq ft of functional living space and tasteful updates throughout, this home is designed to seamlessly blend style and functionality for a modern lifestyle. The bright and neutral kitchen features stainless steel appliances, ample storage, and generous counter space, while the open concept living and dining room seamlessly open out onto a private and enclosed backyard, ideal for entertaining.This home boasts 3 spacious bedrooms, 2 recently updated bathrooms, a bonus recreation space, and a conveniently located laundry room on the ground level, providing a comfortable and practical layout for modern living. Residents of Falgarwood enjoy the tranquility of suburban living with easy access to major highways, shopping centres, and public transit making daily commuting and errands a breeze. This neighbourhood also offers ravine trails along Morrison Creek, parks, playgrounds and esteemed schools within walking distance, creating an idyllic environment for families seeking top-tier education for their children.Don't miss the opportunity to call this beautiful townhouse your new home. Contact listing agent, Geneve Roots today to schedule a viewing today! (id:49269)
Royal LePage Real Estate Services Ltd.
2166 Adair Crescent
Oakville, Ontario
LOCATION, LOCATION! Nestled within the prestigious confines of South East Oakville, this remarkable 4-bedroom executive family home is the opportunity that you have been waiting for. Situated on a coveted QUIET CUL-DE-SAC and surrounded by a tapestry of lush trees, this residence offers a serene haven from the hustle and bustle of modern life. A stunning aggregate stone driveway welcomes you home. This home is style forward with an open-concept main level that effortlessly blends sophistication with comfort. In the heart of the home, is a modern white kitchen with convenient walkouts that beckon both culinary enthusiasts and entertainers alike. Convenience meets elegance with a main floor laundry. Retreat to the upper level with 4 bedrooms and 3 bathrooms, each exuding a calm ambiance with contemporary touches, including a sumptuous soaker tub for ultimate relaxation. Indulge in leisure and entertainment within the beautifully finished games/rec room. The wonderfully private back garden is an outdoor oasis, with a fully refurbished in ground pool and decking area, perfect for soaking up the sun or hosting unforgettable gatherings. Within walking distance are excellent schools, amenities, Maple Grove mall, and the picturesque shores of Lake Ontario, mere moments away. Schedule your private tour today and unlock the door to your South East Oakville dream home. (id:49269)
RE/MAX Escarpment Realty Inc.
2610 Ironwood Crescent
Oakville, Ontario
Welcome to 2610 Ironwood Crescent, a delightful haven nestled in the highly sought-after River Oaks locale of Oakville. This charming residence offers the epitome of family living with its impeccable features and enviable amenities. Comprising 3 bedrooms and 3 bathrooms, this home exudes warmth and comfort. The open concept design seamlessly connects the living spaces, highlighting a spacious kitchen adorned with stainless steel appliances and abundant cabinetry, ideal for culinary enthusiasts and gatherings alike. A professionally finished basement expands the living area, providing versatility for entertainment or relaxation. Need a dedicated workspace? The home office offers a quiet retreat, perfect for productivity. The detached 1.5 car garage/workshop provides ample storage or hobby space, complemented by parking for 7 cars, ensuring convenience for residents and guests alike. Step outside to discover your private oasis, complete with a saltwater swim spa and a vast deck, perfect for outdoor entertaining or relaxation. With the property backing onto lush green space and small ravine tranquility and privacy are yours to enjoy. This meticulously maintained home boasts new windows and doors, freshly painted interiors, and pot lights throughout, exuding a sense of contemporary elegance. Located in the highly ranked school district of Post's Corners, Sunningdale, White Oaks Secondary School. (id:49269)
Right At Home Realty
505 - 2175 Marine Drive
Oakville, Ontario
Welcome to Ennisclare on the Lake 1, a lakeside Icon in Bronte, Southwest Oakvilles little treasure. This classic Cairncroftl model, 1326 Square Feet, with a 169 SF Balcony has an ideal layout- with 3 walk-outs and sweet lake views! This Well maintained 2 bed, 2 bathroom apartment is freshly painted in warm neutral tones with fresh Berber carpet and like new appliances. Newer tile floor flows into the kitchen from the large foyer with a coat closet&big storage room. A convenient laundry closet and built in desk with a doorway and pass thru to the dining room, perfect for entertaining. Good size bedrooms, the primary with walk in closet and 4 piece ensuite, bright and open, both bedrooms have patio door walk outs to the private balcony with soothing lake views. Super amenities including fully equipped wood working room, Squash court, indoor driving range, tennis court, onsite property management and live-in superintendents, with a reasonable maintenance fee that includes all utilities, internet, even cable television. A western exposure means all day sun and sunsets from your huge balcony as well as Bronte's Canada Day fireworks display. A great lifestyle in a great location. Call today for your private viewing. (id:49269)
Royal LePage Real Estate Services Ltd.
3053 Swansea Drive
Oakville, Ontario
Welcome to 3053 Swansea Drive backing onto a fabulous, mature treed ravine in Beautiful Bronte of SouthWest Oakville. A wonderful 4 Bedroom 3.1 Bathroom family home. The covered Front Porch leads in to a spacious Foyer. You will immediately notice the impressive, open curved staircase which extends from the second floor right down to the basement. The Living Room and Dining Room are to your right and further down the Hall is the Large remodelled Eat-in Kitchen with quartz counters and sliding glass door to the multi level deck overlooking the quiet ravine. The cosy main floor Family Room is beside the Kitchen and features a woodburning Fireplace. The Laundry Room with sink and door to Garage is located on the main level. On the second floor you will find 4 roomy Bedrooms, the Primary Bedroom with walk-in closet and 4 piece Ensuite. The Lower Level is suitable for an In-Law suite with a 4 piece Bathroom, Bedroom, Recreation Room with Gas Fireplace and a Games Room/Office or sixth Bedroom. Take a stroll to the Lake and Bronte Village/Harbour along the meandering Trail, enjoy the Beach, Marina, numerous Cafes, Historic Sovereign House and delightful Shops (id:49269)
Royal LePage Real Estate Services Ltd.
2240 Wuthering Heights Way
Oakville, Ontario
Introducing a prestigious offering in the esteemed Bronte Creek enclave, this remarkable residence is defined by its striking architectural elements, including ***DOUBLE -HEIGHT CEILINGS IN THE LIVING AND FAMILY ROOMS ****. Situated on a serene street, one of the community's most coveted, this home enjoys the rare advantage of backing onto a school park.Upon entering, one is immediately struck by the grandeur of the double-height spaces, creating an atmosphere of openness and sophistication. The main floor boasts gleaming hardwood flooring, lending both warmth and elegance to the living spaces.The family room, graced by a cozy gas fireplace, overlooks the lush backyard oasis and the adjacent park, providing a picturesque backdrop for everyday living and entertaining alike.The heart of the home, the gourmet kitchen, features granite countertops and stainless steel appliances, offering both beauty and functionality. With the convenience of a fully-fenced backyard and the tranquility of a park side setting, this residence embodies the epitome of luxurious yet comfortable living. Amazing layout featuring 4 Bedrooms and 3 washrooms within this sought-after neighbourhood, this property presents an unparalleled opportunity to enjoy a lifestyle of refinement and serenity. With its exceptional design and coveted location, this home is sure to capture the imagination of those in search of the perfect blend of elegance and natural beauty. **** EXTRAS **** Window Coverings, Light Fixtures, Appliances (Kitchen), Washer/Dryer . Backing On To School Park, Walking Trails, Camping grounds and more you will find in the neighbourhood. (id:49269)
International Realty Firm
324 St Dominic Crescent
Oakville, Ontario
Just a stroll away to Bronte Harbour. Enjoy Bronte West & South Oakville living at its finest. Tastefully renovated 4 level sidesplit with double garage on a tranquil tree-lined family-friendly crescent. With over 2300 sq ft of living space, the light filled main level features a remodeled kitchen with s/s appliances & an oversized island with premium quartz; open concept living room with a picture window framing the maple tree out front; and a spacious dining area. Separate family room with walk-out to scenic backyard (w/ natural gas line). Upper-level boasts 4 spacious bedrooms incl. a large primary with ensuite access to an updated bath. Renovated lower-level features a large recreational area, den, storage room & laundry with a 3 pc washroom. Walking distance to Bronte Harbour, Farm Boy, community centre, restaurants, schools & more! Top-ranking school neighborhood, just 5 mins away to Bronte GO and QEW. **** EXTRAS **** Full kitchen & living room remodeling (2022), Basement makeover (2021), Powder Room (2020), Insulated garage door (2020), Upper level renovation (2018), Roof & insulation (2018), Furnace/AC (2018), Electric wiring replacement (2018) & more (id:49269)
Ipro Realty Ltd.
450 Hidden Trail
Oakville, Ontario
Stunning Markay Build Hosts 4500+ Sq Ft Of Total Living Space W/ 4 Bedrooms, 5 Bathrooms,Oversized Pie Lot. Soaring 10' Ceilings, Wainscotting And Hardwood Throughout, Automatic Blinds in Master Bedroom and Master Washroom, Large Private Formal Dining Room, Custom Chef Kitchen W/ Pantry, Living Room W/ Gas Fireplace And Custom Build Ins.Basement Incl. Wet Bar, 2 PC Bath, Rec Room with Bar , R/O water in master bedroom and in kitchen. New Water softener installed.Close To 407 Access, Top Rated Schools, Great Trails, Shopping, & More!Recently built deck and patio with fireplace hookups. **** EXTRAS **** Subzero Fridge, Wolf Stove, Miele Dishwasher, Washer Dryer, Wine Fridge , Electric Fireplace InBasement, All Electric Light Fixtures, Garage Door Remotes, Central Vac Attachments. (id:49269)
Circle Real Estate
4 - 2500 Post Road
Oakville, Ontario
***Absolutely A Show Stopper*** This Bright Townhome In Uptown Core Is Walking Distance To Many Amenities! Set In A Gorgeous Location, Space For Entertaining And Is Very Low Maint W/No Grass To Cut. Bright & Spacious Open Concept Living/Dining Room With Gorgeous Laminate Floors And W/O To Patio! Big Kitchen With Stylish S/S Appliances. Two Large Bright Bedrooms! Ensuite Laundry! Easy Access To Underground Parking, Walking Distance To Shopping, Schools, Banks, Trails, Parks. **** EXTRAS **** Access to shopping, transit, highways, hospital, and downtown Oakville. 4-min drive to Lions Valley Park, a public park considered to be a hiking, fishing and picnicking haven in Halton (id:49269)
RE/MAX Realty Specialists Inc.
518 Spruce Needle Court
Oakville, Ontario
Nestled in the sought-after Iroquois Ridge North, this fully renovated home epitomizes luxury living. 20-year-old, 3-car garage, premium lot in a cul de sac, total 10 parking spaces and no walkway. Unique Finding! Top One school zone for both elementary and secondary education for all families. Featured a stunning 19ft cathedral ceiling in the family room, overlooking a beautifully landscaped backyard. Open concept kitchen combined w/ the dining and living areas, a chef's dream w/ a large granite island, backsplash, top-tier appliances, dual sinks and dishwashers, and upgraded cabinets, all under 9ft ceilings w/ high-end tiles, sleek floors and pot lights throughout. The upstairs boasts 4 spacious brs, including 2 w/ ensuites. A stone-throwaway distance from a rec center, shops, parks, and trails, with easy access to QEW, 403, and 407 for a smooth commute. This executive home offers luxury and convenience. A Must See! Don't miss this dream house. **** EXTRAS **** Extended Appliance (Fridge, Oven, Washer & Dryer) Warranty Till 2027! Owned HWT! (id:49269)
Smart Sold Realty

