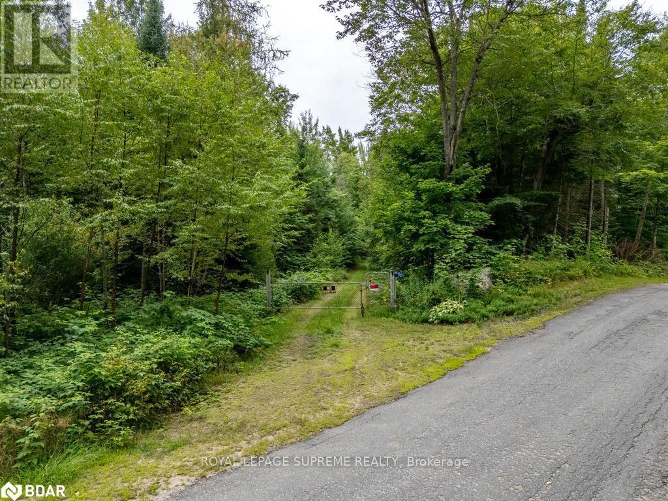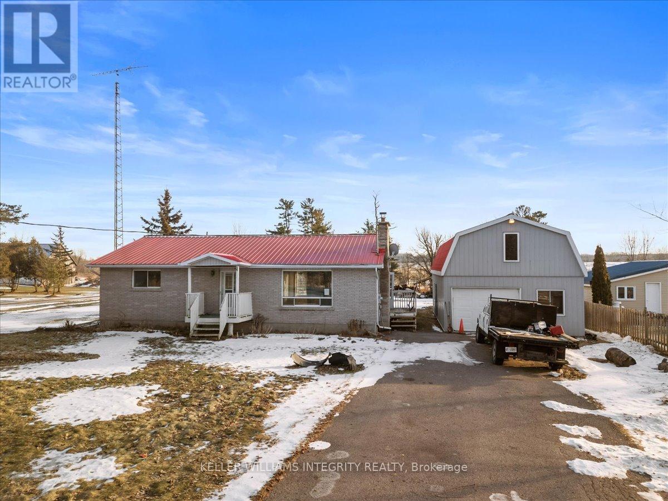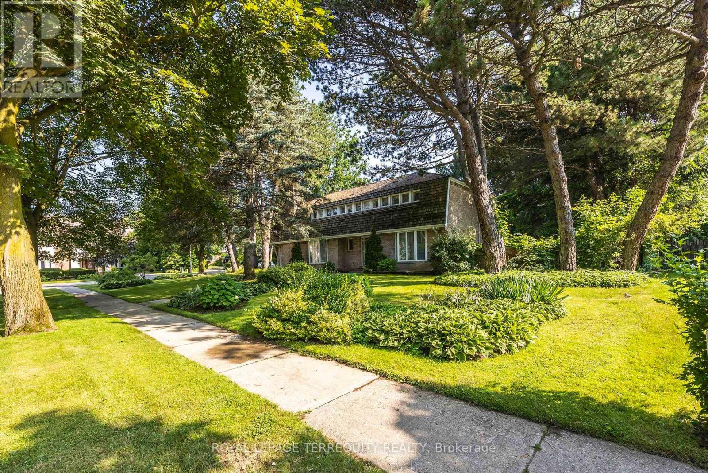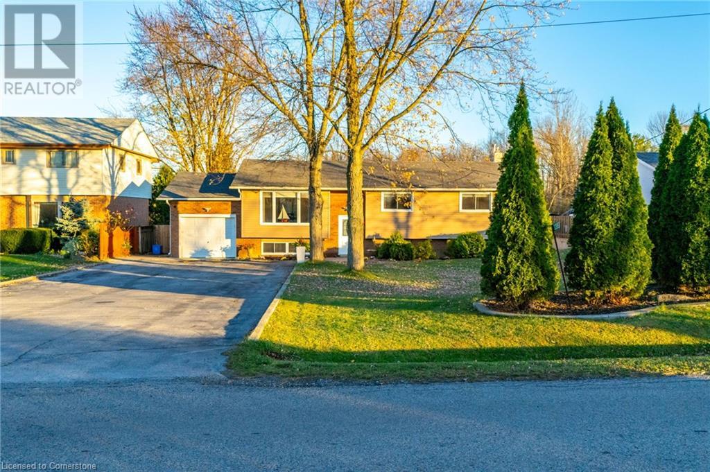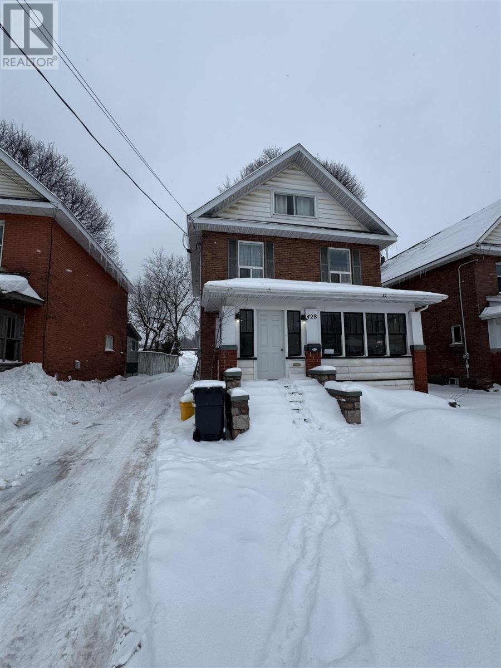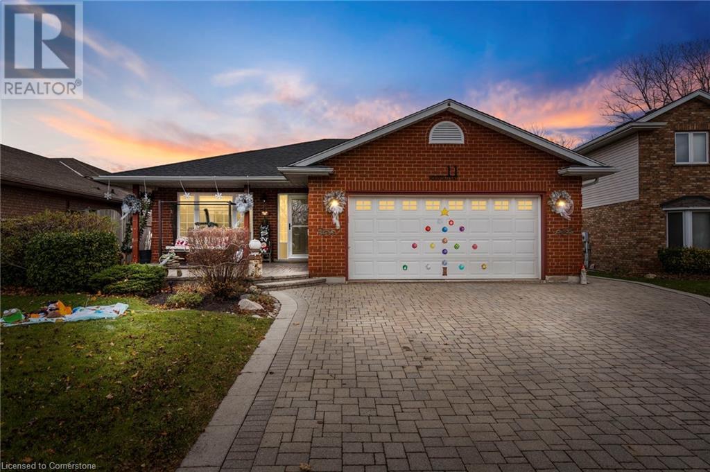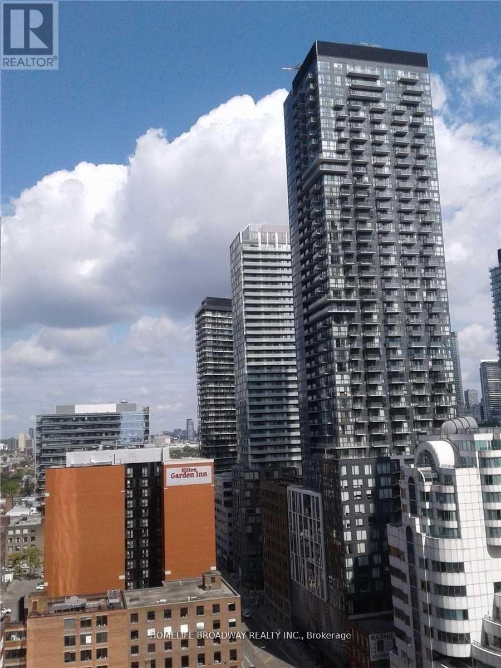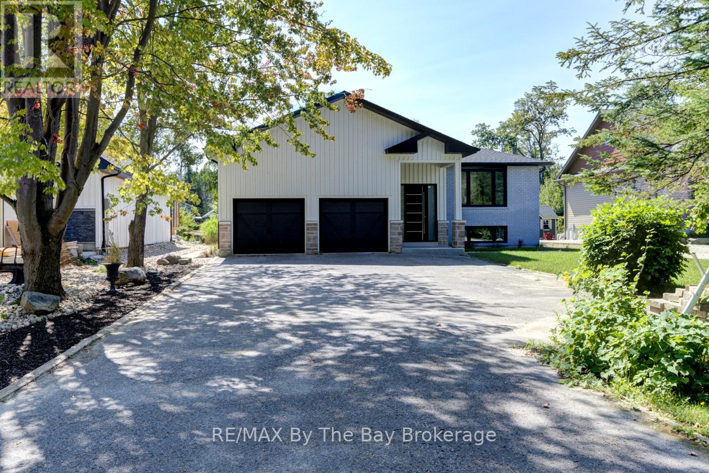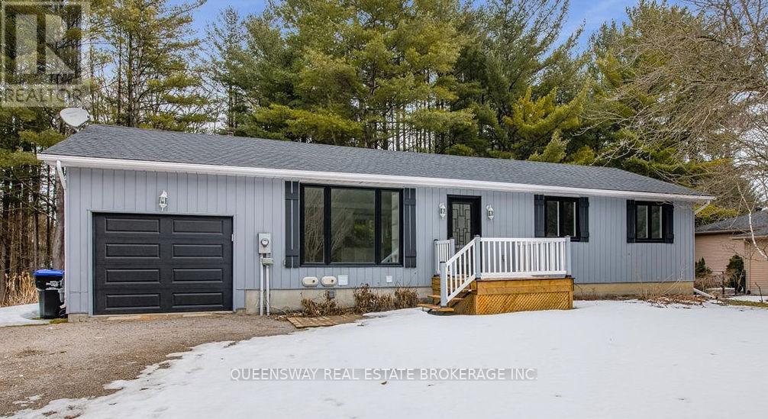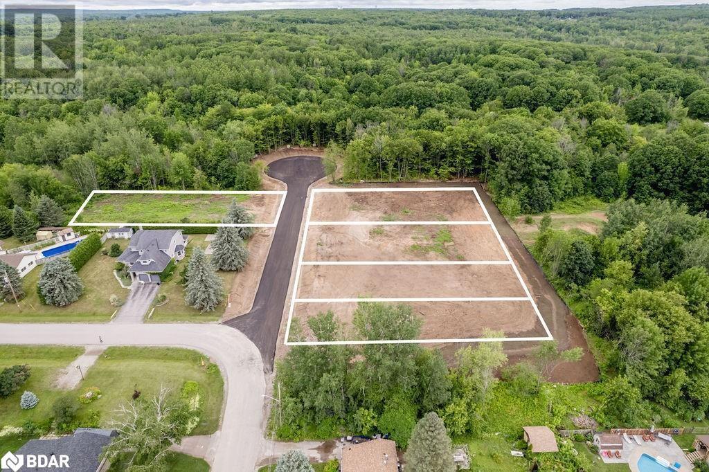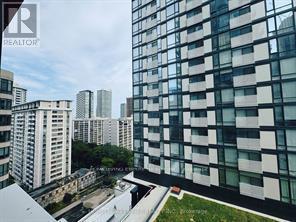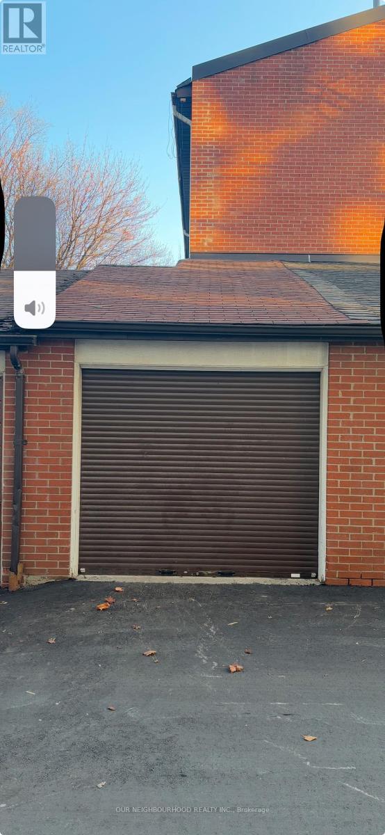1050 Muriel Street
Innisfil, Ontario
*OPEN HOUSE SAT JAN 18 & SUN JAN 19 FROM 1-3PM**Discover this beautifully updated 3+1 bedroom, 3.5-bathroom home, nestled in one of Alcona’s most sought-after and peaceful neighbourhoods. Located on a quiet street, this spacious property offers nearly 2000 sqft of above-ground living space, ideal for families in search of style, comfort, and convenience. Inside, you'll find a bright and modern open-concept layout, featuring stylish finishes and plenty of natural light. The inviting living and dining areas are perfect for entertaining, while the well-appointed kitchen and cozy bedrooms provide a warm and welcoming atmosphere throughout. Enjoy the convenience of being close to top-rated schools, shopping, dining, and a variety of recreational options. With nearby beaches and parks, you'll have plenty of opportunities to enjoy the great outdoors, just moments from your door. This is more than just a house; it's a place where memories are made. Imagine relaxing on your deck or taking a short stroll to the beach to watch the sunset. Whether you love outdoor activities, appreciate peaceful surroundings, or just want to be close to all the conveniences you need, this home offers the perfect balance. It’s the ideal location for families, first-time home buyers, or anyone looking for a peaceful yet well-connected neighbourhood. (id:49269)
Keller Williams Experience Realty Brokerage
153 Mainhood Road
Huntsville, Ontario
Discover Serenity On This Beautiful 36+ Acre Lot, Located Near Bracebridge In Huntsville, Just Moments From Mainhood Lake And Lake Rousseau. This Property Offers A Tranquil Escape From City Life For Those Seeking Peace, Privacy, And A Deep Connection To Nature. Whether You Envision A Family Getaway Or A Year-Round Residence, This Lot Presents A Rare Opportunity To Own A Piece Of Muskoka. Seize The Chance To Build Your Ideal Escape In One Of Ontario's Most Coveted Regions. Contact The Town Of Huntsville Planning Department For Zoning By-Laws And Start Shaping Your Future Today! (id:49269)
Royal LePage Supreme Realty
Real Estate Homeward
3062 Old Highway 17 Road
Clarence-Rockland, Ontario
Potential and Opportunity! Attention Renovators and Contractors! Beautiful Bungalow With A Detached Garage/With Bunkie! Stones Throw Away To The Ottawa River. Deep 220 Feet x 100 Feet Wide Lot. Paved Driveway. Tons Of Space In The Yard. Open Concept Kitchen Area With Space For Dining, Includes A Walkout To The Yard Which Provides Lots Of Natural Light. Huge Living Area With A Fireplace. Spacious Bedrooms. Partially Finished Basement With Wood Burning Stove. Bedroom And Powder Room. Laundry Can Be Found In The Basement (id:49269)
Keller Williams Integrity Realty
2 Chieftain Crescent
Toronto (St. Andrew-Windfields), Ontario
A Spectacular Showcase Oversized Corner Lot For Your Own Creation, OR, Regenerate This Sprawling Custom-Built 4 Bedroom To Be Once Again A Real Gem. A Majestic Property In The Heart Of Fifeshire. A Prominent Toronto Builder's Family Home Since 1966 With Over 5,000 Sq.Ft. Of Living Space. The Main Floor Rooms Have Abundant Daylight In An Intelligently Designed Floor Plan. A Central Family Room Features Heritage Wood Moldings Taken From The Old Chorley Park Mansion Of Toronto. Walkout To The Pool. Large Living and Dining Rooms Are Accessed From The Stately Grand Hall Entrance. Upstairs Are 4 Bedrooms. The Corner Lot With Picturesque And Appealing Landscaping Is An Above Average Size Of 107' x 150' **** EXTRAS **** Extra Carved Wooden Mouldings in the Basement From The Demolition Old Chorley Park Mansion (id:49269)
Royal LePage Terrequity Realty
179 Promenade Dr
Sault Ste. Marie, Ontario
Welcome to 179 Promenade Drive – your dream home awaits! This stunning, move-in-ready bungalow boasts an open concept floor plan that seamlessly integrates style and comfort. Nestled in the highly sought-after P-Patch neighborhood, this charming 1,250 square foot residence offers an ideal blend of modern living and cozy atmosphere. As you step inside, you’ll be greeted by a welcoming living room adorned with a vaulted ceiling and a cozy gas fireplace, creating a warm and inviting ambiance. The main floor is thoughtfully designed, featuring an oversized primary bedroom, a generously sized guest bedroom, and a sleek modern bathroom, all complemented by elegant hardwood floors, a large eat in kitchen with patio doors that open to a serene private rear yard. Imagine hosting gatherings under the spacious gazebo, perfect for entertaining, while a convenient storage shed keeps your outdoor space tidy along with an attached drive through garage with paved driveway. The lower level expands your living space with a large rec room, complete with a double-sided gas fireplace that adds a touch of luxury to your leisure time. An office space/den, a 3-piece bath, a cold room, and a laundry room. With a little work, the den can become an additional bedroom. Gas furnace and central air conditioning to ensure convenience and comfort year-round. Don't wait book your viewing today!! (id:49269)
Royal LePage® Northern Advantage
B2 - 288 King Street
Midland, Ontario
Newly Renovated 2-Bedroom Apartment in Downtown Midland! Located in the heart of downtown Midland, this 2-bedroom unit offers modern living with the charm of a vibrant, walkable community. The apartment features a brand new kitchen, fully updated bathroom, as well as fresh flooring and paint throughout. Situated just steps away from King Streets shops, grocers, restaurants, and amenities, and only two blocks from Midland Harbour. These units are perfect for anyone looking for convenient downtown living in a scenic, tourist-friendly area. (id:49269)
Team Hawke Realty
364 Hwy 8 Unit# 9
Stoney Creek, Ontario
An amazing opportunity awaits you at Pura Vida Medi Spa. Take residence by leasing this room in the bustling medi spa and hair salon. It’s the perfect spot for a nurse practitioner or aesthetics nurse for administering Botox/fillers and build your clientele while surrounded by modern and chic decor. Your spa room boasts over 70 square feet of sleek white interior and custom fit cabinetry. Annual $500.00 maintenance fee for upkeep of regular wear and tear of provided room items. PRP treatment will be split at 50% commission with spa. (id:49269)
Keller Williams Complete Realty
2210 Nature Trail Crescent
Ottawa, Ontario
Detached single house 4+1 bedrooms. Perfect for a growing family in the heart of Chapel Hill South! Open concept layout with a formal living room and separate dining room. Spacious family room with cathedral ceiling. Flawless kitchen with lots of cabinets, high quality appliances. 4 great size bedrooms on second floor. Huge recreation room with big window and an extra bedroom, plus a 3 piece new bathroom in basement. Fully fenced backyard with plenty of green space for children to run and play. Great community and close to everything. Available March 1. Pics took before tenants moved in. (id:49269)
Home Run Realty Inc.
33 Atira Avenue
Brampton (Fletcher's Meadow), Ontario
Immaculate !!! Detached On Quiet Clu-De-Sac Brick & Stone !!! Very Practical Lay-Out W/Sep Living And Family Room !!! Fully Upgraded Kitchen W/Granite And Backsplash !!! 4 Good Size Bed W/Lots Of Natural Light !!! Entrance From Garage !!! Pot Lights!!! Brand New Zebra Blinds !!! New Hardwood on Main Floor !!! Lots Of Drive-Way Parking !!! Pet & Smoke Free !!! Very Neat And Clean !!! Ready To Move !!! Finished Basement W/Rental Potential !!! Concrete on backyard and side way !!! No Side Walk **** EXTRAS **** !!2 Stove!!! 2 Fridge !!! D/Washer!!! 2 Microwaves!!!!Washer!!!!Dryer!!! CAC!!! All Elf's !!! All Window Coverings!!! and one storage shed in the back yard. (id:49269)
Homelife/miracle Realty Ltd
3395 Tisdale Road
Mount Hope, Ontario
Welcome to your ideal country retreat! This charming raised ranch bungalow sits on a spacious half-acre lot with a serene, tree-lined backdrop, providing scenic country views and ample room for outdoor activities. The main floor features a convenient single-level layout with three comfortable bedrooms, a fully updated bath complete with a stylish subway tile shower and comfort-height vanity with stone countertops. The kitchen has been thoughtfully modernized with granite countertops and stainless steel appliances, creating a beautiful and functional space for any home chef. Adjacent is a formal dining room, perfect for holiday gatherings, with patio doors (new in 2024) leading to a large deck—ideal for al fresco dining and relaxing under the stars. Enjoy cozy main-floor living or retreat to the lower level lounge, complete with a fireplace and wet bar, perfect for Friday night movies or game days with friends and family. This level also includes a fourth bedroom and through the laundry area it has a separate entrance from the garage, making it an excellent option for a teen or in-law suite. For the handyman or hobbyist, there’s a spacious attached garage plus a separate detached workshop with hydro. This property blends the best of country living with modern comforts. Additional updates include: reverse osmosis water system, all exterior walls (excluding kitchen area) have spray foam insulation, roof shingles 2018 with new plywood, furnace and ac approx 10 yrs, R50 attic insulation, water softener and iron filtration system, laminate flooring, updated kitchen cabinetry and so much more! (id:49269)
RE/MAX Escarpment Realty Inc.
117 Spicebush Terrace
Brampton (Credit Valley), Ontario
Fully Renovated Legal Basement Unit for Immediate Occupancy. Utilities (Water, Hydro, Gas) & One Driveway Parking Included in Rent. Close To Schools, 5 Mins Drive to Mount Pleasant GO Station. **** EXTRAS **** Separate Side Entrance, Same Floor Private Laundry (id:49269)
Cityscape Real Estate Ltd.
384 Pinegrove Road
Oakville (Bronte West), Ontario
A Convenient Cozy Detached House Features A Bright Kitchen With Durable Appliances. Large Great Room With Classic Wood Fireplace, 3 Bedrms And 2 Bathrms. Fully Finished Lower Level Has Recreation Room With TV Stand, Bookshelves. Laundry Room With Washer, Dryer And Freezer. Private Low Maintenance Rear Yard With Storage Shed. Prime Location ! (id:49269)
Real One Realty Inc.
212 King William Street Unit# 619
Hamilton, Ontario
Freshly painted and ready to move in! Beautiful, newly constructed condominium in walkable downtown Hamilton close to amenities. Fabulous Kings Cross model offers 658 square feet. Open kitchen with white cabinetry, backsplash and stainless steel appliances. Living room with walk out to incredible 100 square foot balcony. Desirable den for home office or entertainment space. Spacious primary bedroom and 4 piece bathroom. In-suite laundry, stainless steel appliances and owned locker for storage. Building amenities include roof top patio for entertaining and BBQ, party room, gym and a concierge. You will love the spectacular roof top views! (id:49269)
RE/MAX Escarpment Realty Inc.
60 Frederick Street Unit# 1214
Kitchener, Ontario
This beautiful corner unit offers a premium modern condo living experience. Welcome to 60 Frederick St. featuring Unit #1214. This condo is located in the heart of Downtown Kitchener, perfectly situated a few minutes away from the LRT, transit, go station, shops, farmers market, restaurants, library, parks, government offices, the School of Pharmacy, Conestoga College and a short commute to hospitals and the Universities of Waterloo and Wilfred Laurier. This large end unit features two large bedrooms, two bathrooms, a large open concept kitchen furnished with all appliances and a living room. A very nice bonus is the large balcony. The unit has been upgraded with closet organizers and full roller shades on all windows. The smart home unit can be fully controlled by an app on your phone or tablet. Complete with a storage locker and parking spot, this unit resides within a new building with luxurious amenities. Step into the lobby and be greeted by on-site concierge service and a state-of-the-art Virtual Concierge System. For the active enthusiast, a fully equipped fitness center and yoga studio await on the 6th floor. Additionally, the 5th and 6th floors feature a spacious party room and a meticulously landscaped rooftop terrace equipped with BBQs - perfect for entertaining while enjoying panoramic city views. The unit shows AAA+ (id:49269)
RE/MAX Twin City Realty Inc.
134 Apple Ridge Drive
Kitchener, Ontario
Desirable Doon South, an exceptional family friendly neighborhood. Custom built, original owner all the wants on your wish list and more. Curb appeal is just the beginning, covered front porch invites you to the expansive entry foyer. Modern open layout where function meets design. Large family room with gas fireplace, adjacent to the eat in kitchen, the heart of the home, modern appliances, fridge with ice maker, gas stove, dishwasher, loads of cabinets and pantry space, under cabinet lighting, backsplash. Company coming? Entertain the crowd in this enormous dining room, plenty of space for all your furniture and guests. The upper level offers 4 bedrooms of a good size , the primary features double door entry, 3 closets, spacious ensuite, jetted tub, corner shower and double sinks. The finished lower level features a second fireplace, wet bar, walkout , plenty of light here without the basement feel. The interior of the home is carpet free except the lower level, easy care hardwood. Finished top to bottom for the growing family or multigenerational living. Potential for Duplex. Other features include 4 bathrooms in all, convenient main floor laundry, washer, dryer, custom cabinetry, garage access. Speaking of the double garage, all the car enthusiasts will be happy here, extended when built, there is room for your truck, steel beam with hoist and compressor, bult in storage, speakers stay as well. Parking for 3 in the aggregate driveway side by side no car shuffle here. On demand water heater and softener owned. Sprinkler system, R/I gas line for BBQ, Gas heat, central air. Steel roof installed 2017. Fully fenced yard perfect for the kids and pets. Pride of ownership is evident in the well-maintained homes in the area. Extraordinary location great proximity to schools, shopping, restaurants, worship, transportation. Conestoga College, highway and 401 access for the commuters. (id:49269)
RE/MAX Twin City Realty Inc.
6 - 24707 Woodbine Avenue
Georgina (Keswick North), Ontario
Industrial Unit For Lease In High Traffic Woodbine Ave Industrial Plaza With Excellent Street Exposure Just Minutes From Hwy 404. This Space Is Ideal For Many Uses. Approx 3734 Sq.Ft Includes 15'8""Clear Span Ceiling, 13X12 Garage Door, Gas Heat & Large Office/Retail Space With Loft Above. *Rent ($18.50+ $5 Tmi Plus Utilities: Hydro & Gas) Note: 5% Annual Increase. Minimum 3 Year Lease. (id:49269)
Keller Williams Realty Centres
0 Morrison Road
Madoc, Ontario
321 acres of land and two off-grid cottages/hunting camps. Lots & lots of hardwood and maple available. (id:49269)
Exit Realty Group
14 Charmuse Lane
East Gwillimbury (Holland Landing), Ontario
Welcome To The Exclusive neighborhood In Holland Landing! Unlock the door to your dream home with this 2-story townhouse +finish look-out basement that redefines modern living. An open-concept design, creating a seamless flow that encourages both relaxation and entertainment. This townhouse is designed and upgraded to meet the highest standards of quality and elegance. Spacious And Very Bright, Luxurious engineered hardwood floors enhances the natural beauty and warmth of your living space. 9Ft smooth Ceilings on main, gas fireplace, Functional Open concept new custom modern designed Kitchen W/quartz Countertop & Back-Splash, Upgraded s/s ""Bosch"" Appliances, Undermount Double-Sink w/under sink water filter, Pot Lights, Spacious Bedrooms W/ Laundry Room & Oversized Linen Closet and walking closets On 2nd Floor, Shared Bathroom between 2nd & 3rd Bedrooms, newer custom 5 Pcs Master Ensuite with free stand tub & Separate Shower, Over-Sized Bright Windows, wood multilevel deck, interlock driveway for 2 card, Garage Direct Access To Home, Basement Completed W/ Laminate Flooring in recreation room with big windows, 3 pcs bathroom and full kitchen. Minutes away from famous Nokia Walking Trail, Upper Canada Mall, Hwy 404 & 400. Common Elements Fee Of $197.00 + $46 (water). DO NOT MISS THIS OPPORTUNITY. **** EXTRAS **** 200 amp electrical panel, rough-in EV Charger, HRV, water softener, garburator in the kitchen, gas fireplace in living room, Second Floor Laundry, Potl $197 Covers Landscaping In Common Elements, Sewage, Private Garbage Collection Etc. (id:49269)
Homelife Frontier Realty Inc.
428 Wellington St E
Sault Ste. Marie, Ontario
Very Nice duplex close to all amenities and a short drive to the University. Main floor 1 bedroom is vacant and ideal for owner occupied with storage basement and laundry hookups. ALso rear deck to enjoy outdoor space. Adequate parking for both units. Upper unit is 4 bedrooms including a finished walk up attic and has a responsible quiet tidy tenant. Electric meters are separate. Many recent updates on this building: ie furnace, hot water tank and shingles 2020. Main floor could rent for $1400 plus electric. Driveway from wellington thru to back laneway. parking spots in back and front. May also be suitable for office space on the main level. (id:49269)
Exp Realty Brokerage
45 Inlet Bay Drive
Whitby (Port Whitby), Ontario
Stunning Whitby Shores 2-Storey Bright & Spacious, 3 Bdrm Home. Attractively Decorated Top To Bottom! Fam - Size Eat-In Kitchen W/Quartz Breakfast counter. W/O To Sun Filled Deck & Fenced Yard. Entertainers Size Living/Dining Rooms. Newer Laminate Floors,Move In And Enjoy! Great Curb Appeal. CLOSE TO WHITBY GO STATION, TOP RATED SCHOOLS, SHOPPING AND MUCH MORE. (id:49269)
Century 21 Leading Edge Realty Inc.
727 Brodie Street N
Thunder Bay, Ontario
This charming 2+ bedroom bungalow is situated on a quiet residential street, offering both peace and convenience with all amenities nearby. The home features original hardwood floors and a cozy electric fireplace in the living room, adding warmth and character. The bathroom includes a deep clawfoot tub, perfect for relaxing soaks. Outside, the private fenced backyard provides a quiet retreat, complete with an older garage and rear driveway with back lane access. With one-level living, this delightful home is ideal for those seeking comfort and simplicity. Don’t miss the chance to make it yours! Visit www.century21superior.com for more info & pics. (id:49269)
Century 21 Superior Realty Inc.
2223 Urwin Crescent
Oakville (Bronte West), Ontario
Welcome to 2223 Urwin Crescent, situated in the highly desirable area of West Oakville. This house is the definition of perfect! A beautifully updated residence featuring 3+2 bedrooms and 2 bathrooms, all enhanced by bright white oak flooring that flows seamlessly through the spacious open-concept layout. The home is illuminated by modern pot lights and boasts sun-drenched bedrooms, newly installed EnergyStar certified windows, custom kitchen with large island and a massive double car garage. The expansive backyard offers an ideal setting for entertaining or enjoying peaceful family evenings. Conveniently located just a short walk from the lake, this property is within a distinguished school district and close to parks and essential amenities, with easy access to the QEW. This multi-million dollar neighborhood presents exceptional value. Simply turn the key and step inside! (id:49269)
Queensway Real Estate Brokerage Inc.
52 St Andrew's Court
Aurora (Hills Of St Andrew), Ontario
52 St. Andrews Court offers exquisite living in the prestigious ""Hills of St. Andrew'"" neighborhood, seamlessly combining functionality, luxury, and affordability. This premium freehold W-A-L-K-O-U-T BASEMENT home is situated on a generous 30 x 100 ft lot, backing onto a serene ravine and the lush green fields of the renowned St. Andrew's College, a world-class private school. Inside, a grand entrance with open-to-below soaring ceilings leads to bright, inviting spaces that provide a grand and welcoming atmosphere. Recent tasteful upgrades, top to bottom, include granite countertops, stylish backsplashes, a gas slide-in stove, built-in microwave, high-tech refrigerator, gorgeous faucet fixtures, porcelain flooring, and pot lights throughout. Frameless glass railings, custom wall panels, and sophisticated lighting fixtures enhance the modern, open-concept design, while large wrap-around windows flood the home with natural light and offer serene views of the surrounding landscape. Theres so much more to mention, including the thoughtfully designed custom cabinetry, elegant millwork/wall panels, high-end hardware, and top-of-the-line appliances that truly elevate the homes appeal. Double garage doors at both the front and back provide convenient access to the professionally landscaped backyard, creating an ideal space for private, all-season outdoor living. Located close to supermarkets, banks, schools, shopping centers, and the prestigious St. Andrews College, this home offers the perfect balance of luxury, comfort, and convenience. Dont miss the opportunity to make this exceptional home yours, schedule your viewing today! (id:49269)
Homelife Landmark Realty Inc.
410 Macewan Street
Goderich (Goderich (Town)), Ontario
Landlord would consider altering configuration and space to suite qualified Tenant. Contact Listing Office for details. (id:49269)
K.j. Talbot Realty Inc Brokerage
32 Max Becker Drive
Kitchener, Ontario
Amazing opportunity for first time home buyer's or investor's. 3 bedroom, 1.5 bathroom, freehold townhouse with a single garage. Great location close to all your shopping needs, quick access to the expressway and walking distance to multiple schools. Large kitchen and dinning area with sliding patio doors to a large deck and fenced yard. Large primary bedroom with lots of closet space. Freshly painted throughout with new flooring in the basement an on the stairs. (id:49269)
Keller Williams Innovation Realty
711 - 68 Shuter Street
Toronto (Church-Yonge Corridor), Ontario
This stylish bachelor condo is located in the heart of Toronto. Designed to maximize every inch of its approximately 400 sq. ft., this unit features an intelligent layout, modern finishes, and is in excellent condition. Floor-to-ceiling windows fill the space with natural light, creating an inviting and bright living environment. A fantastic opportunity to rent in a prime urban location! (id:49269)
Royal LePage NRC Realty
117 Lynden Circle
Georgetown, Ontario
Many Upgrades done in 2021 and 2022. Bright Beautiful Home. Main Floor is Open to Living and Dining Room and Walk out to Patio. Kitchen is Eat In with Stainless Steel Appliances and undercabinet lighting. Broadloom Free Home with 3 Good Size Bedrooms and Updated Washrooms. There is a separate entrance to the lower level that is finished and provides many options. (id:49269)
Royal LePage Signature Realty
91 Oneida Boulevard
Hamilton (Ancaster), Ontario
Welcome to this stunning custom home in sought after Mohawk Meadows! The main floors offers a gorgeous open concept layout with a chefs kitchen, living room, family room and an office. The walk-out balcony off the kitchen, large windows throughout, open concept layout and modern design make this home perfect for families and entertaining! Head up the beautiful staircase to the second floor which offers a huge master bedroom retreat, 3 additional large bedrooms and a second fully renovation bathroom! The backyard offers a huge and perfectly private oasis with the lot being over 200 feet deep! This perfect home is close to all amenities, schools, public transit and highways - it truly has it all! (id:49269)
Century 21 Miller Real Estate Ltd.
196 Dovercourt Road Court
West Nipissing / Nipissing Ouest (Sturgeon Falls), Ontario
Discover modern living with this delightful one-level home, built in 2021 and located in the heart of Sturgeon Falls. Designed for convenience and style, this property features a bright, open concept layout seamlessly blending the living, dining, and kitchen areas- perfect for entertaining or relaxing with family. The home boasts sleek modern finishes, premium flooring, and energy efficient fixtures throughout, along with spacious bedrooms offering ample closet space and natural light. The kitchen is a standout feature, enhanced by a stainless steel appliance package, dual ovens, and a gas stove, perfect for both everyday living. Step outside to enjoy a generous 15' X 12' deck perfect for outdoor gatherings, overlooking a well-maintained yard complete with a 10' X 10' storage shed. The single attached garage is equipped with a 240-volt receptacle and offers 2 convenient man doors- one to the side of the home and one to the front -providing excellent accessibility. Ideally situated close to all amenities, this home is perfect for downsizers, first-time home buyers, or anyone seeking a contemporary retreat in a welcoming community. (id:49269)
Royal LePage Northern Life Realty
95 Maplewood Avenue
North Grenville, Ontario
Welcome to this charming 2-bed, 2-bath farmhouse-style gem, nestled on just under 1 acre with direct access to Kemptville Creek. The quaint front porch leads to a spacious entrance filled with natural light. Inside you can enjoy a generous-sized kitchen, accompanied by a walk-in pantry, a convenient 2-piece bath with laundry. The main floor features 2 cozy family rooms and a formal dining room, all accented by beautiful wide plank pine floors that run throughout the home. The primary bedroom boasts a walk-in closet upstairs, while the 4-piece bathroom showcases a stunning clawfoot soaker tub. Step outside to the large covered back deck, perfect for relaxing. The property also includes a 1-car garage, a large barn, and an outbuilding, providing ample storage space. Mature maple trees dot the property, offering the opportunity for tapping in the spring. Within 10 Min of Kemptvilles amenities. BELL FIBE AVAILABLE! Sellers have worked from home with the internet with NO ISSUES! Updates include: Barn & Outbuilding new facia and board and batten, barn bracing and new windows 2023/2024, Front porch 2020, back deck addition 2020, eavestroughs & gutter guards 2022, Generlink 2024 (prepared for power out), Front porch windows 2020, Washer 2021, Dishwasher 2019, Refrigerator 2019, Stand up freezer in pantry 2020, Sewage pump replaced in 2023. Propane $192/monthly *average*, Hydro $124.82/month *average. Water sample taken, waiting for results, pre listing inspection, septic and wett to be completed 09/13/2024 (id:49269)
RE/MAX Affiliates Realty Ltd.
Bsmt - 4 Bachelor Street
Brampton (Northwest Brampton), Ontario
2 bedrooms legal basement apartment in a very good neighborhood with many amenities, schools, park, supermarket and much more **** EXTRAS **** Fridge, Stove, Washer, Dryer (id:49269)
Century 21 People's Choice Realty Inc.
11 Miranda Court
Welland, Ontario
Nicely renovated 4 level backsplit located on a quiet court. All 4 levels are finished. 3+2 bedroom. Updated bathrooms. Hardwood floors in living room and dining room Updated kitchen with marble counters, stainless steel appiances. Inground pool, deck with gazebo, concrete patio and pool house. Double garage, interlock driveway with parking for 4 cars. Main floor laundry room. Shingles replaced in 2021, furnace and a/c replaced in 2019. Located close to shopping, schools and park. (id:49269)
Michael St. Jean Realty Inc.
13 Weybridge Trail
Brampton (Madoc), Ontario
Attention Investors, First Time Buyers Home Needs Tlc Sold As Is Without Any Representations And Warranty. Don't miss this gem in the neighbourhood. Location! Location! This beautiful home is situated in a desirable location close to all major amenities. This home features a spacious layout,big sun-filled windows, hardwood floors throughout, a family-size eat-in in kitchen, 3 generous sized bedrooms, updated bathroom and 1 bedroom finished basement with a full bath and separate entrance. (id:49269)
RE/MAX Realty Services Inc.
802 - 1655 Palmers Sawmill Road
Pickering (Duffin Heights), Ontario
Brand new, never lived in 2bdr 3wr Townhouse located in the Duffin Heights community. Hardwood floors throughout, and access to two private balconies. Garage access on main level. Stainless steel appliances. Short distance to the 401 & 407, Pickering Go station, Casino and Pickering Town Centre. As well as walking distance to the plaza which consist of a Dollar Tree store, Scotiabank, Planet Fitness Gym and many restaurants and food options including Tim Hortons. The Duffin Hights Community is also known for several parks, trails and recreational Facilities, including Pickering Golf Club and the Seaton Hiking Trail. Residents have access to 31 transit stops making it easy to get around without a vehicle. (id:49269)
International Realty Firm
1710 - 88 Blue Jays Way
Toronto (Waterfront Communities), Ontario
Luxury Suite At Bisha Hotel & Residences. 9 Ft Ceiling. Kitchen With Granite Countertop & Centre Island. New Laminated Floor In Living/ Dining Area And Kitchen. Flooring To Ceiling Window With Balcony. Steps To Ttc, Restaurant, Theatre And Shops. Unit will be professionally cleaned before occupancy. **** EXTRAS **** All Elf. Fridge, Stove, Dishwasher, B/I Microwave, Washer, Dryer. All Window Coverings. Include Locker F#52. Tenant Pays Hydro (id:49269)
Homelife Broadway Realty Inc.
209854 Highway 26
Blue Mountains (Blue Mountain Resort Area), Ontario
Discover your dream family home, completely remodeled with a sleek, modern design and perfectly situated near the ski hills of Blue Mountain. Nestled on a generous lot, this stunning property features three spacious bedrooms upstairs, including a luxurious primary suite with an ensuite bath. The large, open-concept living space boasts a contemporary island kitchen, dining, and living area, highlighted by elegant glass railings. Downstairs, you'll find two additional bedrooms, a full bathroom, a convenient laundry room, and a versatile rec room area with ample storage. This home offers a perfect blend of modern style, comfort, and convenience for your family. (id:49269)
RE/MAX By The Bay Brokerage
16 Mcmurray Street Unit# Apartment
Hamilton, Ontario
Rare location in downtown Dundas, this recently remodelled two-bedroom apartment offers stunning 360-degree views of the town from each room. Featuring in-suite laundry, hardwood flooring, and reclaimed original character, this charming residence combines modern amenities with historic charm. Situated near hiking trails, parks, and restaurants, it provides the perfect balance of urban convenience and natural beauty. Not your average rental. (id:49269)
Waterside Real Estate Group
111 Princess Street
Kingston (East Of Sir John A. Blvd), Ontario
This is a fantastic opportunity to lease a fully established bakery, deli, and restaurant in a premier downtown Kingston location. The property spans two levels, with 2,546 square feet on the main floor dedicated to counters and a comfortable dining area, and an additional 2,546square feet on the lower floor, featuring a commercial kitchen that is fully outfitted and includes rear door access. The entire 5,092 square feet is available at a competitive net lease rate of $12.50 per square foot, with an additional $7.50 per square foot in operating costs. Also available dedicated parking spot in the nearby municipal lot for just $156 per month and access to a seasonal patio leased from the city. Restaurant equipment are not on the lease, but is available for sale to the tenant, with a detailed list provided upon request. Significant updates have been made in 2024, including a new HVAC system, freezer compressor, and evaporator coil. Seize this turnkey opportunity in one of the most desirable spots in Kingston! **** EXTRAS **** Please see document section for deposit information. Schedule B to be included with all offers. (id:49269)
RE/MAX Finest Realty Inc.
Royal LePage Proalliance Realty
2560 Mindemoya Road
Mississauga (Erindale), Ontario
** Rarely Available ** Premium Mature Treed Lot 88'X286' On Quiet Court, In Sought-After Erindale Neighborhood Of Mississauga. Park-Like Setting W/Lovely Trees/Shrubs, Backing Onto Creek Ravine. Surrounded By Multi-Million Dollar Homes. Private And Secluded, A Real Paradise In The City. Permit Ready To Build Up To 7000sqft Detached Home Or Fourplex **** EXTRAS **** Existing House Has Renovated Kitchen With Walk-Out To Deck. Hardwood Floors, 3 Full Bathrooms,Finished Walk-Out Bsmt. Renovate Existing House To Your Taste! (id:49269)
Royal LePage Signature Realty
3229 25 Side Road
Innisfil, Ontario
Welcome to your dream retreat! This beautifully finished bungalow is nestled on a peaceful 88x240 ft treed lot, backing onto serene forest views. From the moment you arrive, the tranquility of this one-of-a-kind property will captivate you. Key Features: Gorgeous Kitchen Thoughtfully designed for culinary enthusiasts, with ample space and modern finishes. Bright Living Room Large windows invite abundant natural light, creating a warm and inviting atmosphere. Dining Room Walk-Out Seamlessly extend your entertaining space to a huge deck overlooking the lush backyard. Master Suite luxuriate in your private sanctuary, complete with a walk-in closet and spa-like ensuite. Finished Lower Level Perfect for gatherings, featuring a spacious rec room and convenient laundry.Ample Parking & Storage: Space for all your vehicles and belongings. This property is perfectly located just minutes from Friday Harbour Resort and within walking distance to the beach. Whether you're seeking a permanent residence or a serene weekend escape, your search ends here. Don't miss this remarkable opportunity to own a slice of paradise in Innisfil! **** EXTRAS **** Dishwasher, Dryer, Stove, Washer, Fridge, Dishwasher, All Elfs (id:49269)
Queensway Real Estate Brokerage Inc.
293 Centennial Drive Drive
Midland, Ontario
WELCOME TO MARCELLUS PLACE, 4 VACANT LARGE LOTS, COMPLETELY CLEARED AND GRADED ON A PAVED CUL DU SAC ROAD. ALL INFRASTRUCTURE AND UTILITIES INSTALLED. LITERALLY READY TO BUILD. MUNICIPAL WATER TO ALL LOTS, NATURAL GAS AND HYDRO. ENVIRONMENTAL HAS BEEN DONE. BUY AND BUILD. ALTERNATIVELY CAN HAVE COME BUILT WITH CUSTOM PLANS AVAILABLE UPON REQUEST THROUGH BLUE JAY HOMES (id:49269)
Century 21 B.j. Roth Realty Ltd. Brokerage
109 Brookfield Street
Middlesex Centre (Denfield), Ontario
Welcome to 109 Brookfield Street in Denfield, a stunning 1.2-acre property offering a perfect blend of comfort and nature. This spacious, carpet-free, one-floor home features an open concept main floor, ideal for modern living. The bright living room is centred around a cozy gas fireplace, while the updated kitchen boasts a large island, a separate bar area, built in double oven with warming drawer and a convenient pot filler above the stove, perfect for entertaining.The main floor includes a generous primary bedroom, two additional bedrooms, and a main floor laundry room for ultimate convenience. The finished basement expands your living space, offering two more bedrooms, a recreation room with a gas fireplace, and an exercise room. There is also a generator connection, ensuring peace of mind during power outages.Enjoy the charm of the oversized covered front porch, offering the perfect spot to relax and enjoy the peaceful surroundings. Outside, the park-like backyard is a true retreat, complete with a hot tub, covered seating area, and an oversized shed that could easily be converted into a workshop. The property also features a garden shed, greenhouse, pond, natural BBQ connection and plenty of green space for outdoor enjoyment. As the largest property on the street, 109 Brookfield Street offers both tranquility and space to grow. **Summer photos available in the virtual tour link. (id:49269)
RE/MAX Centre City Realty Inc.
789 John Street W
Listowel, Ontario
Beautifully cared for 3+1 bedroom raised bungalow located on a quiet dead end street in Listowel's west end. Renovated throughout, the bright open great room includes custom kitchen with island, dining area leading to the sliding doors entering the huge rear yard, living area with large windows and plenty of space to relax. The three large bedrooms are perfect for your family and 4pce bath completes the main floor. The basement has been updated as well including rec room, a 4th bedroom, 3 pce bath and large storage/laundry area. The backyard is an oasis for you to enjoy with family and friends, multiple decks and sitting areas with natural gas fireplace included, mature trees and landscaping, good size storage shed and fenced in yard for your pets. Overall this home/property is move in ready and a great place to call your own!! (id:49269)
Kempston & Werth Realty Ltd.
55 Wilkes Crescent
Toronto (Clairlea-Birchmount), Ontario
Location!Location!Don't miss this Amazing Corner Sun filled 2500 SqFt Freehold Townhouse in a demanding area with a very small POTL fee. Lots of upgrades incl Potlights throughout the house Newer Kitchen with Brand new S/S appliances Quartz countertop, Freshly Painted New Hardwood stairsBedrooms and Hallways upgraded to Vinyl. Spacious Living room combined with Dining room with ample lighting. Very Spacious Bedrooms Master Bedroom with ensuite. The basement provides a separate self contained in law suite with one bedroom with large window and good size kitchen for extra income.(Seller getting over $6000 from full house .Basement kitchen also provide lots of Storage.Family room with a Fireplace opens to Large Deck good for BBQ . Side yard is best for Summer Retreat.Full Roof (2018)New Tankless Water Heater Own 2022. .Conveniently Located Near Warden Station, Public Library, Birchmount Community Centre, Golfing, Schools, Shops, Parks, Walking Trails, And Only 20 Minutes From Downtown! **** EXTRAS **** 2Stainless fridges,2 Stainless stoves/S Dishwasher, Washer n Dryer, Microwave (id:49269)
Century 21 Titans Realty Inc.
1204 - 18 Maitland Terrace
Toronto (Bay Street Corridor), Ontario
Bright & Cozy Spacious Studio Unit In Teahouse Condos. Floor To Ceiling Windows With South View. Steps To Wellesley And College Subways. Mins Walk To U Of T, TMU, Toronto General Hospital, Shops, Restaurants, Groceries, Banks And Ymca. Mins Drive/Transit To Yorkville @ Bloor & Yonge. Prime Location W/ Great Amenities (Concierge, Fitness, Lounge, Tea Room, Yoga Room, Outdoor Pool, 24 Hrs Concierge & More! **** EXTRAS **** Fridge, Stove, Dishwasher, Washer, Drier, All Electrical Light Fixtures, Window Covering. The Buyer Will Take The Current Tenancy Agreement at $2100/M. (id:49269)
Homeliving Empire Realty Inc.
25 Portneuf Court
Toronto (Waterfront Communities), Ontario
Located just south of the iconic St. Lawrence Market, this private garage offers an ideal space for storage or vehicle parking. Measuring 21' x 10.5', it includes a small loft for added utility. 15 AMP Electricity supplied as part of services with property taxes. Perfect for those seeking a secure and convenient solution in the heart of the city. **** EXTRAS **** NA (id:49269)
Our Neighbourhood Realty Inc.
802 - 45 Sheppard Avenue E
Toronto (Willowdale East), Ontario
Gorgeous Office Space With Windows Facing West Located In The Heart Of North York. Bright And Spacious With Functional Layout. Great Opportunity For Lawyers, Mortgage Brokers, Accountants, Consultants, Etc. Very Convenient Location And Busy Area. Steps To the Yonge/Sheppard subway station, Mins To highway 401 and Closed To Shopping, Restaurant, And Much More. Surface And Underground Parking. (id:49269)
Homelife Landmark Realty Inc.
Upper - 1186 Shadeland Drive
Mississauga (Erindale), Ontario
Upper level in newly fully renovated semi in Popular Erindale community. All 3 bedrooms with its own bathroom. Close to square one, UTM, Golden Square, Go train station. Driveway with 4 parking spot. 2 available for the upper level. (id:49269)
Real One Realty Inc.


