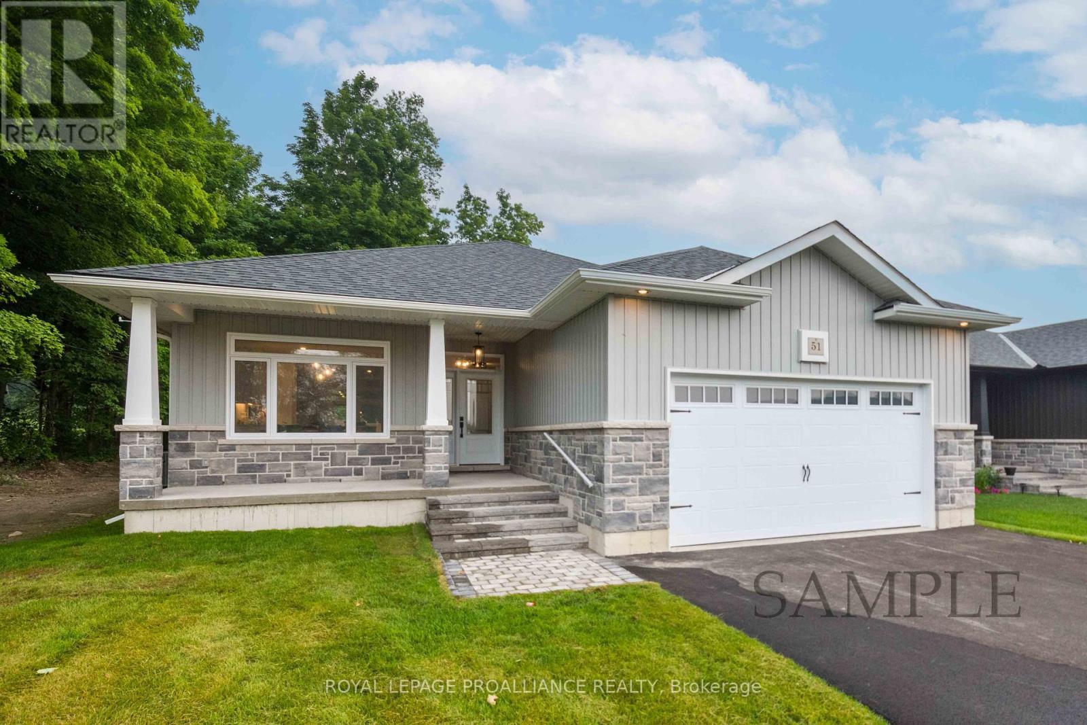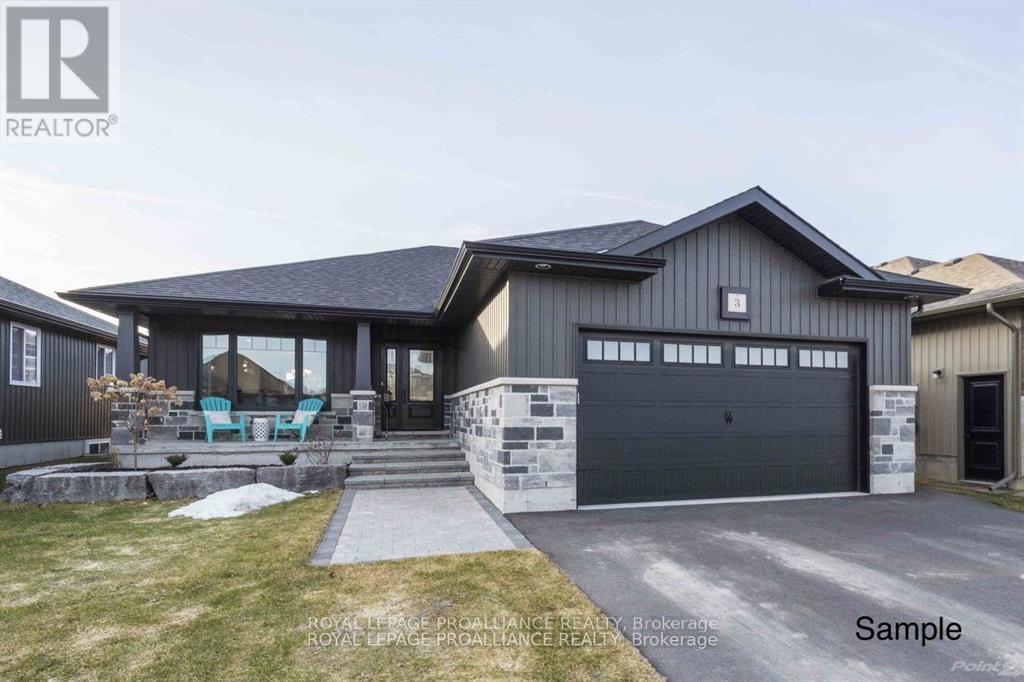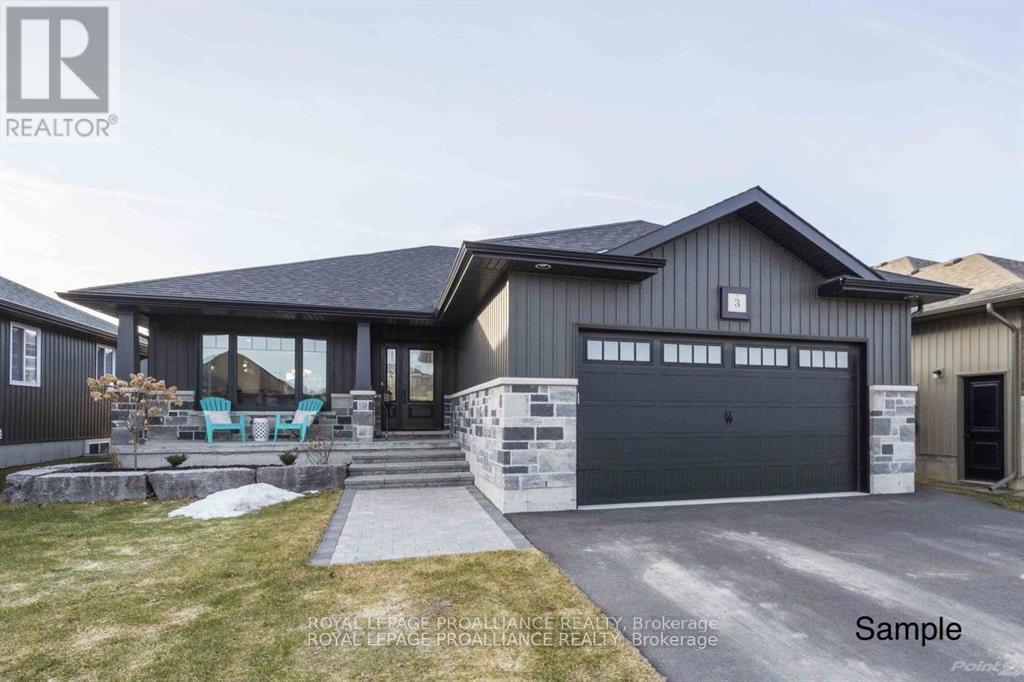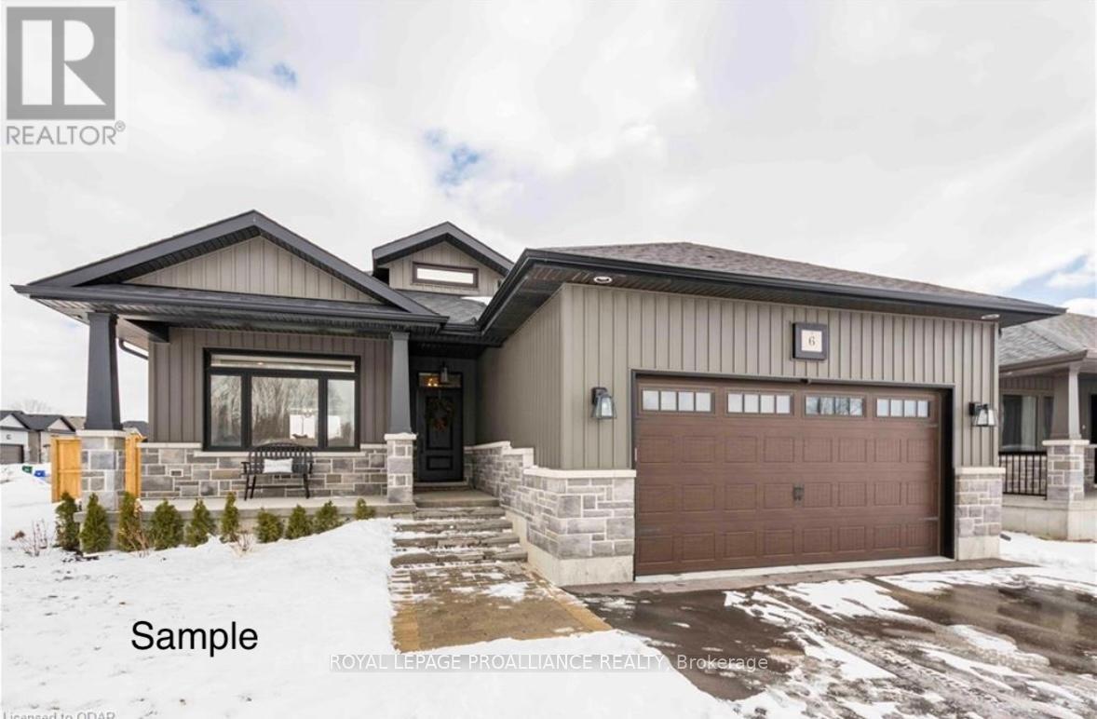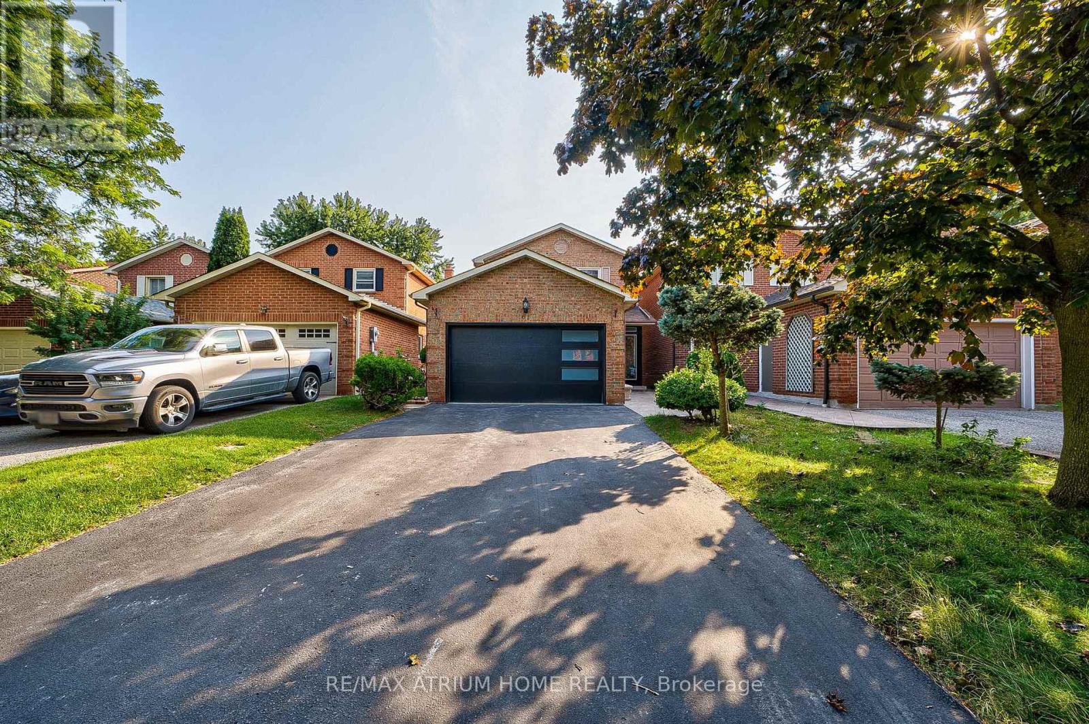7 Oliver Lane
Asphodel-Norwood (Norwood), Ontario
Welcome to 7 Oliver Lane in Phase 3 of Norwood Park Estates. Discover this stunning 1.5-year-old, 2-storey brick home in Norwood Park Estates, featuring 4 bedrooms and 3.5 bathrooms. The main floor boasts an open-concept layout, highlighted by a large formal dining room and a great room that opens to a spacious kitchen equipped with high-end stainless appliances. Convenience is key with a main floor laundry room that includes a washer and dryer. The property also offers a 2-car garage and a paved driveway. The unfinished basement provides a blank canvas for your creative ideas. Situated on a large, level lot, this home is ready for early possession, making it the perfect choice for families seeking modern comfort and elegance. (id:49269)
Exit Realty Liftlock
66 Riverside Trail
Trent Hills, Ontario
WELCOME HOME TO HAVEN ON THE TRENT! This two bedroom, two bath, all brick bungalow is situated on a 250ft deep lot, just steps from the Trent River & nature trails of Seymour Conservation Area and includes numerous upgrades & gorgeous finishes throughout. ""THE ASHWOOD"" floor plan offers open-concept living with over 1550 sf of space on the main floor with an option to fully or partially finish the basement to add even more living space! Gourmet Kitchen boasts beautiful custom cabinetry and sit up breakfast bar. Great Room with soaring vaulted ceilings, a great space to add a floor to ceiling, stone clad gas fireplace. Enjoy your morning coffee on your deck overlooking the serene backyard that edges onto woods. Large Primary Bedroom with Walk In Closet and Ensuite. Two car garage with direct access to Laundry Room. Quality laminate/Vinyl Tile flooring throughout main floor. Municipal water/sewer & natural gas, Fibre Internet available, Central Air and HST included. 7 year TARION Home Warranty. Minutes to downtown, library, restaurants, hospital, boat launches, Ferris Provincial Park and more! A quick walk to the future Trent Hills Recreation & Wellness Centre. Winter 2024/Spring 2025 Closings, with several floor plans available to choose from. WELCOME TO HAVEN! (id:49269)
Royal LePage Proalliance Realty
60 Riverside Trail
Trent Hills, Ontario
WELCOME HOME TO HAVEN ON THE TRENT! Build your customized dream home on beautiful 250 FT deep lots! This all brick bungalow is situated just steps from the Trent River & nature trails of Seymour Conservation Area. Built by McDonald Homes with superior features & finishes throughout, this ""DOGWOOD"" floor plan offers open-concept main floor living with almost 1500 sq ft of space, perfect for retirees or families. Gourmet Kitchen offers beautiful custom cabinetry, a huge Walk In pantry and an Island perfect for entertaining. Great Room boasts soaring vaulted ceilings. Enjoy your morning coffee on your deck overlooking your backyard that edges onto woods. Large Primary Bedroom with Walk In closet & Ensuite. Second large bedroom can be used as an office-WORK FROM HOME with Fibre Internet! Option to fully finish lower level with an additional two bedrooms, full bathroom and recreation room if you need any extra space. Two car garage with access to Laundry Room. Includes quality laminate and Vinyl Tile flooring throughout main floor, Municipal Water/Sewer & Natural Gas, Central Air & 7 year TARION New Home Warranty. Minutes to downtown, library, restaurants, hospital, public boat launches, Ferris Provincial Park and more! A stone's throw to the future Trent Hills Recreation & Wellness Centre. PURCHASER CAN CHOOSE FROM SEVERAL FLOOR PLANS AVAILABLE FOR EACH LOT! (id:49269)
Royal LePage Proalliance Realty
8050 County Rd 45 Road
Alnwick/haldimand, Ontario
This Remarkable 2+ Acre Property Has Been Beautifully Kept By The Same Family for Almost 50 Years! A Gorgeous Corner Lot, This Property Has Been Admired By Passers-By Since It Was Originally Homesteaded in The 1880s. The Home Itself Contains1 Bedroom on The Main Floor and 2 Upstairs. The Kitchen Is Welcoming With It's Modern Touches, But Is Reminiscent Of A Nice Time In The Past. A Bright West Facing Sun Room Was Added in the 1990s. A Quaint Living Room To The East Side Of The Home Plus 2 Main Floor Washrooms Complete The Pretty Picture On The Main Level. There Is A Full Height Rec-Room In the Lower Level, and A 4th Bedroom Space, Along With Laundry, Utilities and Plenty of Storage Space, And a Wood Stove For Those Chilly Fall and Winter Days. Outdoor Space Provides An Abundance Of Land For Gardening, Homesteading. Detached Garages (5 bays) and Workshops Provide Parking for Many Vehicles. Heat Pump/Air Conditioning Unit. Potential For Home-Based Business Opportunities, Perhaps. Simply A Wonderful Property/Great Locale. (id:49269)
RE/MAX Hallmark Eastern Realty
5419 6th Line
Port Hope, Ontario
Welcome to 5419 6th Line, a beautiful custom-built home overlooking the hills of Northumberland. You'll love the open concept kitchen, dining and great rooms with two walk-outs to the patio and a wall of windows with amazing views. The Primary retreat features a large sitting area that also has a walk-out to the patio as well as a huge ensuite with glass shower and a walk-in closet. A bedroom/office and laundry complete the main floor. The second floor features a large bedroom with ensuite and walk-in closet. The basement boasts a massive rec room, a bedroom, two-piece bath, workout room, ample storage and a walk-up to the garage. Beautiful flower beds and rolling lawns with seating areas, a fire pit and a hot tub surround the house. Beyond the lawn are acres of trees with trails for biking and walking. Access The Ganaraska Trail from your property! Property is enrolled in the Managed Forest program, the new owners will need to reapply. **** EXTRAS **** Click Brochure to view property video.The oversized two car garage has room for storage and a workshop area and has a propane heater. Submersible well pump 2023, LG washer and dryer, Miele dishwasher and Wolf induction cook top all 2022 (id:49269)
Royal LePage Frank Real Estate
5 Mackenzie John Crescent
Brighton, Ontario
Open House Sundays 2:30-4:00 PM. Open House to take place at 5 Mackenzie John Crescent. The Brighton Meadows Subdivision is officially open and Diamond Homes is offering high quality custom homes. This hickory model is on display to view options for pre-construction homes. Showcasing ceramic floors, 2 natural gas fireplaces, maple staircase, 9 Foot patio door. Spectacular kitchen w/ quartz countertops, cabinets to ceiling with crown moulding, under valence lighting, pot drawers, island with overhang for seating. Other popular features include primary suite with ensuite bath (glass and tile shower), walk-in closet, spectacular main floor laundry room off mudroom. Forced air natural gas, central air, HRV. Many options and plans available for 2024 closings! Walk-out and premium lots available! Perfectly located walking distance to Presquile Park. 10 minutes or less to 401, shopping, and schools. An hour from the GTA. **** EXTRAS **** Development Directions - Main St south on Ontario St, right turn on Raglan, right into development on Clayton John (id:49269)
Royal LePage Proalliance Realty
28 Mackenzie John Crescent
Brighton, Ontario
Open House Sundays 2:30-4:00 PM. Open House to take place at 5 Mackenzie John Crescent. Welcome to the Hickory at Brighton Meadows! This model is approximately 1654 sq.ft with two bedrooms, two baths, featuring a stunning custom kitchen with island, spacious great room, walk-out to back covered deck, primary bedroom with large walk-in closet, ensuite with glass and tile shower, 9 foot ceilings, upgraded flooring. Fully finished lower level with walk-out. These turn key homes come with an attached double car garage with inside entry and sodded yard plus 7 year Tarion New Home Warranty. Located less than 5 mins from Presqu'ile Provincial Park with sandy beaches, boat launch, downtown Brighton, 10 mins or less to 401. Customization is still possible with closings in the summer of summer of 2024. Diamond Homes offers single family detached homes with the option of walkout lower levels & oversized premiums lots. **** EXTRAS **** Development Directions - Main St south on Ontario St, right turn on Raglan, right into development on Clayton John (id:49269)
Royal LePage Proalliance Realty
30 Mackenzie John Crescent
Brighton, Ontario
Open House Sundays 2:30-4:00 PM Open House to take place at 5 Mackenzie John Crescent. Welcome to the Colonel at Brighton Meadows! This model is approximately 1824 sq.ft with two bedrooms plus den, two baths, featuring a stunning custom kitchen with island, spacious great room, walk-out to back covered deck, primary bedroom with large walk-in closet, ensuite with glass and tile shower, 9 foot ceilings, upgraded flooring. Fully finished lower level with walk out. These turn key homes come with an attached double car garage with inside entry and sodded yard plus 7 year Tarion New Home Warranty. Located less than 5 mins from Presqu'ile Provincial Park with sandy beaches, boat launch, downtown Brighton, 10 mins or less to 401. Customization is still possible with 2024 closing dates. Diamond Homes offers single family detached homes with the option of walkout lower levels & oversized premiums lots. **** EXTRAS **** Development Directions - Main St south on Ontario St, right turn on Raglan, right into development on Clayton John (id:49269)
Royal LePage Proalliance Realty
11 Clayton John Avenue
Brighton, Ontario
Move-in ready! Next townhome to be 'sold firm' to receive a $5,000.00 appliance rebate on closing! This 1158 sq.ft Bluejay model is a fully finished END unit with WALKOUT basement featuring 2+1 bedrooms, and 3 baths, high quality luxury vinyl plank flooring, custom kitchen with island and eating bar, great room with vaulted ceiling and walkout to deck, primary bedroom with ensuite and double closets, and main floor laundry. Economical forced air gas and central air, deck and an HRV for healthy living. Attached single car garage with inside entry and sodded yard plus 7 year Tarion Warranty. Located within 5 mins from Presquile Provincial Park and downtown Brighton, 10 mins or less to 401. (id:49269)
Royal LePage Proalliance Realty
21 Mackenzie John Crescent
Brighton, Ontario
Open House Sundays 2:30-4:00 PM. Open House to take place at 5 Mackenzie John Crescent. Welcome to the Beech at Brighton Meadows! This model is approximately 1296 sq.ft with two bedrooms, two baths, featuring a stunning custom kitchen with island, spacious great room, walk-out to back deck, primary bedroom with walk-in closet, ensuite with glass and tile shower, 9 foot ceilings, upgraded flooring. Unspoiled lower level awaits your plan for future development or leave as is for plenty of storage. These turn key homes come with an attached double car garage with inside entry and sodded yard plus 7 year Tarion New Home Warranty. Located less than 5 mins from Presqu'ile Provincial Park with sandy beaches, boat launch, downtown Brighton, 10 mins or less to 401. Customization is still possible with 2024 closing dates. Diamond Homes offers single family detached homes with the option of walkout lower levels & oversized premiums lots. **** EXTRAS **** Development Directions - Main St south on Ontario St, right turn on Raglan, right into development on Clayton John (id:49269)
Royal LePage Proalliance Realty
31 Mackenzie John Crescent
Brighton, Ontario
Open House Sundays 2:30-4:00 PM. Open House to take place at 5 Mackenzie John Crescent. Welcome to the Beech at Brighton Meadows! This model is fully finished up and down with nearly 2600 sq.ft with three bedrooms, three baths, featuring a stunning custom kitchen with island, spacious great room, walk-out to back deck, primary bedroom with walk-in closet, 9 foot ceilings, upgraded flooring. These turn key homes come with an attached double car garage with inside entry and sodded yard plus 7 year Tarion New Home Warranty. Located less than 5 mins from Presqu'ile Provincial Park with sandy beaches, boat launch, downtown Brighton, 10 mins or less to 401. Customization is still possible with 2024 closing dates. Diamond Homes offers single family detached homes with the option of walkout lower levels & oversized premiums lots. **** EXTRAS **** Development Directions - Main St south on Ontario St, right turn on Raglan, right into development on Clayton John (id:49269)
Royal LePage Proalliance Realty
38 Mackenzie John Crescent
Brighton, Ontario
Open House Sundays 2:30-4:00 PM. Open House to take place at 5 Mackenzie John Crescent. Welcome to the Applewood at Brighton Meadows! This model is fully finished up and down with approx 2800 sq.ft with four bedrooms, three baths, featuring a stunning custom kitchen with island, spacious great room, walk-out to back deck, primary bedroom with walk-in closet & double sinks glass/tile shower, 9 foot ceilings, upgraded flooring. These turn key homes come with an attached double car garage with inside entry and sodded yard plus 7 year Tarion New Home Warranty. Located less than 5 mins from Presqu'ile Provincial Park with sandy beaches, boat launch, downtown Brighton, 10 mins or less to 401. Customization is still possible with 2024 closing dates. Diamond Homes offers single family detached homes with the option of walkout lower levels & oversized premiums lots. **** EXTRAS **** Development Directions - Main St south on Ontario St, right turn on Raglan, right into development on Clayton John (id:49269)
Royal LePage Proalliance Realty
3 Clayton John Avenue
Brighton, Ontario
Open House Sundays 2:30 - 4:00 PM NW off Raglan & Ontario. McDonald Homes is pleased to announce new quality homes with competitive Phase 1 pricing here at Brighton Meadows! This Willet model is a 1645 sq.ft 2+2 bedroom, 3 bath fully finished bungalow loaded with upgrades! Great room with gas fireplace and vaulted ceiling, kitchen with island and eating bar, main floor laundry room with cabinets, primary bedroom with ensuite with tile shower and wall in closet. Economical forced air gas, central air, and an HRV for healthy living. These turn key houses come with an attached double car garage with inside entry and sodded yard plus 7 year Tarion New Home Warranty. Located within 5 mins from Presquile Provincial Park and downtown Brighton, 10 mins or less to 401. (id:49269)
Royal LePage Proalliance Realty
269 Bruce Cameron Drive
Clarington (Bowmanville), Ontario
Discover the potential of owning a larger home with the added benefit of rental income! This remarkable legal 2-unit home in Bowmanville not only offers ample space for your family but also provides a steady income stream, making it easier to afford your dream home. Welcome to this magnificent executive home, only 4 years old and still under Tarion warranty, ensuring peace of mind for years to come. The main living area features 4 spacious bedrooms and 4 luxurious bathrooms, each upstairs bedroom enjoying the privacy and convenience of an ensuite or semi ensuite bathroom. This exquisite property boasts a legal basement apartment with a walk out to the backyard, that is not under rent control and includes 2 additional bedrooms and 2 bathrooms, with the primary bedroom having a 2-piece ensuite. Step outside to beautifully landscaped yard with stone stairs leading to a serene backyard that backs onto conservation land, offering ultimate privacy. Inside, the new hardwood floors on the main level add warmth and elegance, complemented by a large eat-in kitchen and a separate dining room for formal gatherings. The main floor also includes a convenient laundry room with garage access, a two-car garage, and a main floor office, perfect for working from home. Enjoy outdoor entertaining with a gas hook-up for your BBQ on the back deck, ideal for family gatherings and summer parties. Located in a family-friendly neighborhood, this home offers everything you need for comfortable and luxurious living. Dont miss the opportunity to make this dream home yours! Current AAA+ tenant has been renting the basement since 2021 and would prefer to stay. **** EXTRAS **** Water Pressure Booster added in 2021 to ensure good pressure throughout the home, even when more than 1 faucet is running at a time. Neighborhood average PSI is 39, With the Booster this home gets 65PSI! (id:49269)
RE/MAX Jazz Inc.
61 Trothen Circle
Markham (Markham Village), Ontario
Stunning Bright 3 Bedroom, 4 Bathroom Home, Well maintained. newly renovated. Kitchen (2024), Garage door 2024, Air conditioning (2023), Stairwell (2023), washrooms(2023), 6 cars parking Driveway(no side walk), beautiful backyard with large deck. Minutes To Transit, go train, Public Schools, food, supermarket, restaurants and Much More.... (id:49269)
RE/MAX Atrium Home Realty
602 - 90 Allstate Parkway
Markham (Buttonville), Ontario
2100sqft Of Office Space For SUB-LEASE. Great Opportunity To Start The Business In The Heart Between Richmond Hill And Markham. Suitable For Many Kind Of Uses. Ample Parking For Employees And Customers. 3Mins Drive to Hwy404/407. Surrounding By Many Businesses, Plazas, Restaurants And Amenities. **** EXTRAS **** This Is A Sub-Lease. Lease Term Until Jan 31st 2027. 5 Extra Year Renew Available. (id:49269)
Smart Sold Realty
203 - 185 Oneida Crescent
Richmond Hill (Langstaff), Ontario
Beautiful 1 Br Condo In Convenient Yonge & Highway 7 Location. Distinctive Architecture, Gracious Landscaping & Spectacular Lobby Combined To Create An Elegant Ambience. The Community Is Surrounded By Malls, Superstore, Plazas, Restaurants, Movie Theatres & Viva Go Station. The Spa - Inspired Wellness Centre Includes An Exercise Room And Multi-Purpose Room. Other Building Amenities Include Virtual Golf, Entertainment Room & Billiards Lounge, Computer Room and hair salon. **** EXTRAS **** Fridge, Stove, B/I Microwave, B/I Dishwasher, Front Load Washer And Dryer. (id:49269)
Royal LePage Real Estate Services Ltd.
17017 Highway 43 Highway
Monkland, Ontario
Welcome to 17017 Highway 43 a bright, freshly updated 3-bedroom, stone and brick bungalow sitting on almost 11 acres of land with a huge 37'x53' foam insulated, detached shop. Property is equipped with 800 AMP service. A great spot for a business to operate out of. Conveniently located close to Highway 138 in Monkland. The house has beautiful new floors throughout the main level. New kitchen cupboards with stylish quartz countertops. 2 bathrooms, main floor laundry and a bonus room that would work great as an office or it could even be turned into a primary bedroom. The basement is partially finished. New roof shingles 2024. Newer furnace. Outside needs some tidying up and the deck needs new boards. Please don't walk the property without a realtor. Call today to book your showing. (id:49269)
Coldwell Banker Coburn Realty
28 Elberta Street
St. Catharines, Ontario
Excellent quality freshly renovated 3-bedroom bungaloft in St.Catharines Facer Street neighbourhood. Completely move-in ready this charming space has a cozy atmosphere and spacious layout for its manageable size. Two bedrooms on the main floor with an additional bedroom upstairs along with an office space or potential fourth bedroom. Inside and out this property shows as great as the pictures and video in person and has incredible value for its price range. Located minutes from the QEW at Niagara Street and within walking distance of great food, shops, parks, schools and all major conveniences. You won’t want to miss out on this one! (id:49269)
RE/MAX Garden City - Jordan Clark
22706 Highway 41
Addington Highlands, Ontario
***Very Private & Secluded***Picturesque 2 Acre Property With Spring Fed Pond (Previously Stocked With Trout) In The Town Of Denbigh***Clean & Cozy, Year-Round 3 Bedroom Bungalow With Walkout Basement Plus 20' x 24' Double Garage/Workshop***Surrounded By Gorgeous Perennial Gardens, Stone Walls & Towering Trees***180 Ft Drilled Well***Watch The Birds & Deer Visit***Come To Denbigh & Get Away From It All***Stay Tuned For Professional Photos*** **** EXTRAS **** ***New Drilled Well 180 Feet Deep (2007)***Roof Shingles On House & Garage Replaced Approx 2017/2018***200 Amp Service(Fuses)-New Circ Bkr Panel Included***Septic Tank Pumped 2023***Seller Uses Bell High Speed Internet, Landline & Cable*** (id:49269)
Royal Heritage Realty Ltd.
43 Oldfield Drive
Kitchener, Ontario
Available Immediately For Rent. $2000 Base Rent, Plus Portion Of Utilities. Newly Built Lower Unit With 2Bedrooms, In-Suite Laundry, Shared Use Of Backyard Space, 2 Parking Spaces. This Unit Has Been Updated With A Bright And Modern Open Concept Kitchen Featuring New Cabinets, Appliances, New Countertops And Backsplash. 2 Brand New Bathrooms (Main Bathroom, Plus A 2 Pc) With Luxury Finishes. A LargeLiving Space, Perfect For Entertaining. Located In The Quaint And Desirable Neighborhood Of Idlewood/Lackner Woods, This Bungalow Is Close To All Amenities, Schools And The Highway For Commuting. **** EXTRAS **** The Lower Unit Has Parking For 2 Vehicles On The Right Side Of The Driveway. Shared Backyard Use With Upper Unit Tenants. (id:49269)
Homelife Superstars Real Estate Limited
5 - 1177 The Queensway
Toronto (Islington-City Centre West), Ontario
Fantastic opportunity to own a turn-key hair salon in prime location! Well established in the neighbourhood and surrounded by condos, residential and businesses, with more being built. Wheelchair accessible washroom. Current owner willing to stay on temporarily to transition and refer current clientele to the right candidate. All equipment and inventory included. Underground visitor parking and street parking available for customers and employees. One employee who is willing to stay. **** EXTRAS **** All equipment and inventory. (id:49269)
West-100 Metro View Realty Ltd.
77 Briarwood Road
Markham (Unionville), Ontario
Newly Renovated From Top To Bottom Double Car Detached House In Unionville.Hardwood floor throughout. Quartz counter,SS appliances,pot lights.Within Top Ranking Elementary School And High School (William Berczy Public School And Unionville High School), Walk Distance To Different Parks Nearby. Close To Toogood Pond, Highway, Plaza, Super Market. Tenants pay hydro,gas,water,HWT,internet. **** EXTRAS **** All Existing Light Fixtures, SS Kitchen Appl(2022), Furnace (2022),Washer And Dryer (2022), window coverings (id:49269)
Homelife Landmark Realty Inc.
73 Wright Crescent
Caledon (Bolton North), Ontario
Fabulous Family Sized Home, Huge Finished Basement, True Double Garage. Premium 50 Ft x 140 Ft Lot On Bolton's Coveted North Hill With Cultivated Landscape, Stunning Kidney Shaped Pool, Large Sundeck, Great 10 Ft x 12 Ft Shed. Numerous Recent Upgrades. 2022 Roof, 2024 Driveway. No Sidewalk. Situated in Friendly Family Neighborhood. Minutes Away from Parks, Schools, Recreation Centre, Shops and So Much More. Come See For Yourself - You Won't Be Disappointed! (id:49269)
Ipro Realty Ltd







