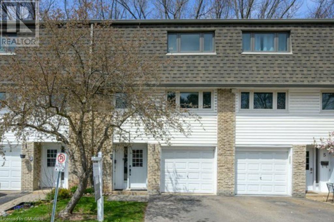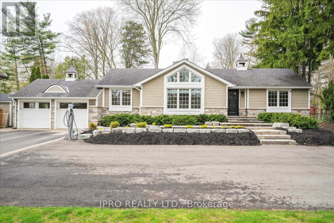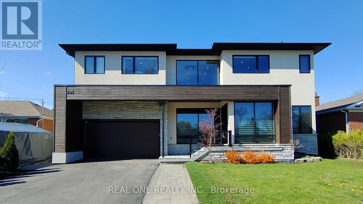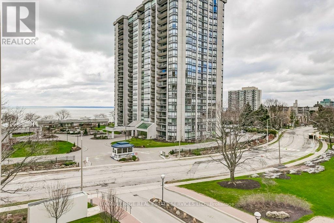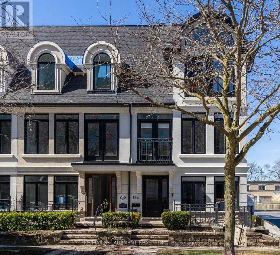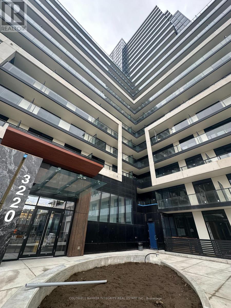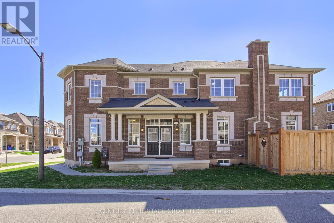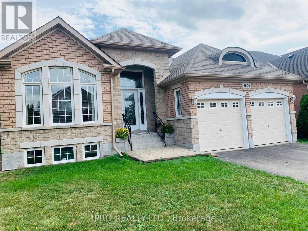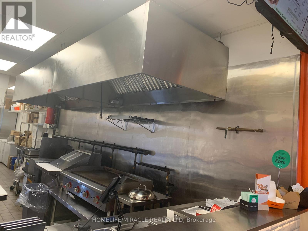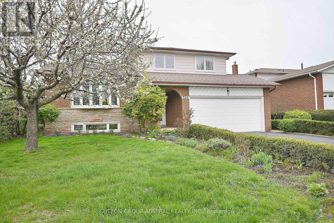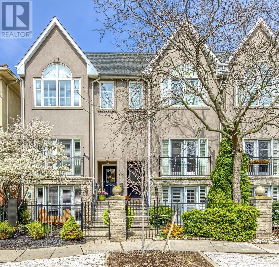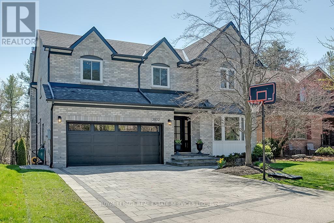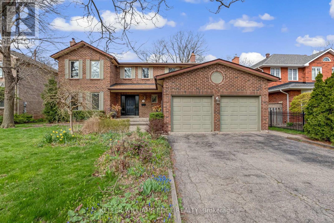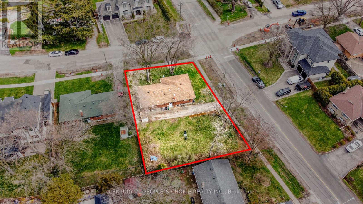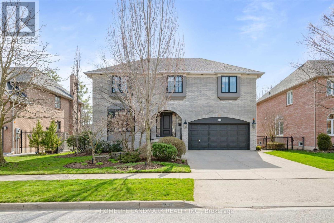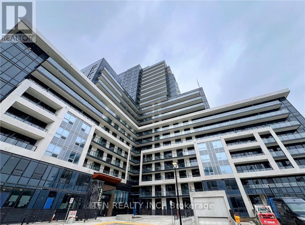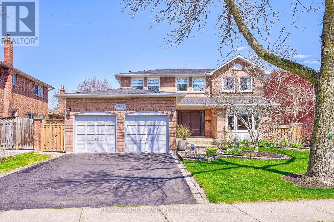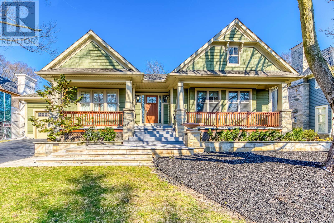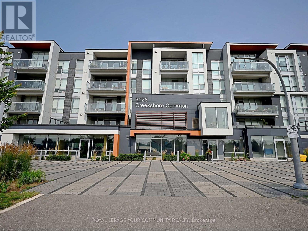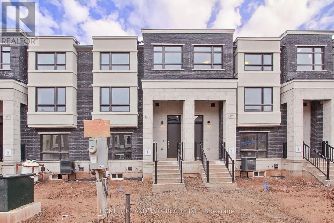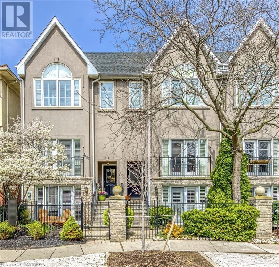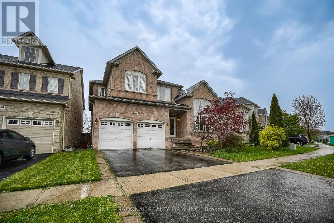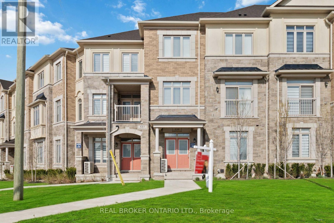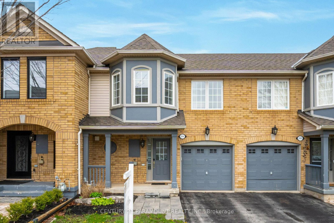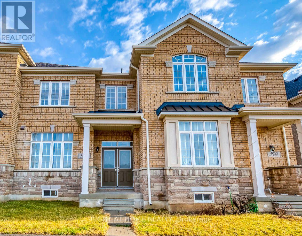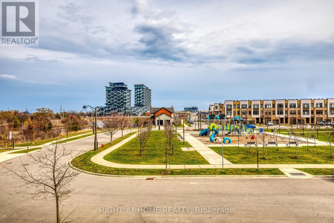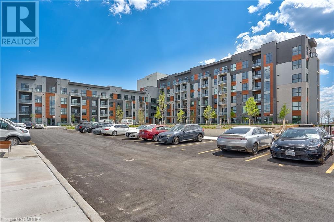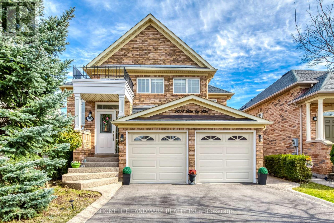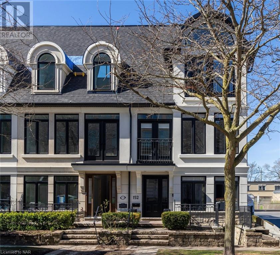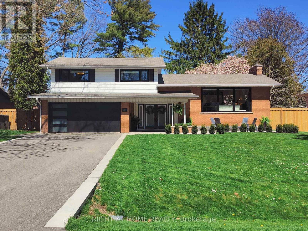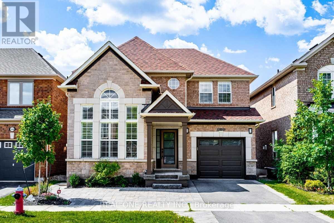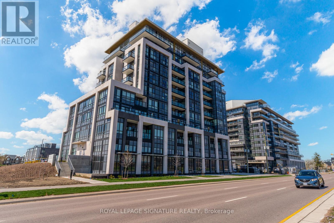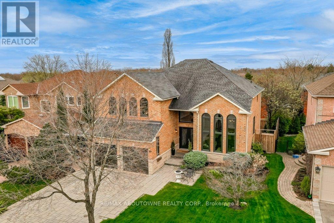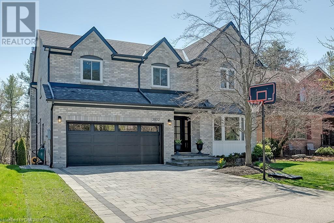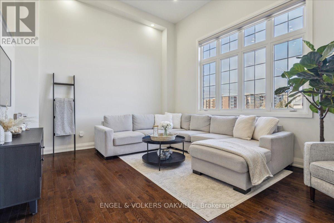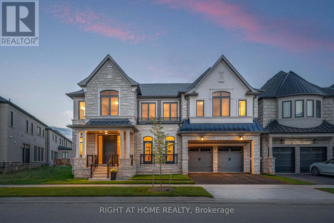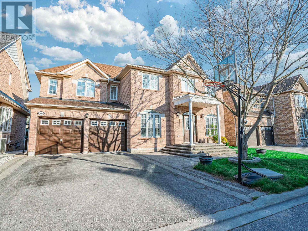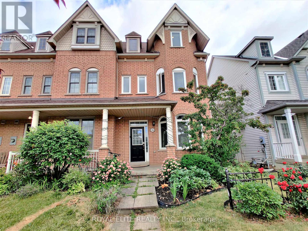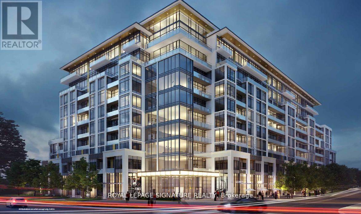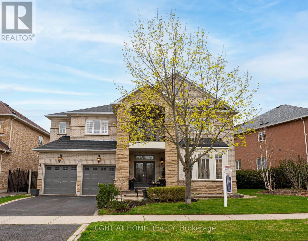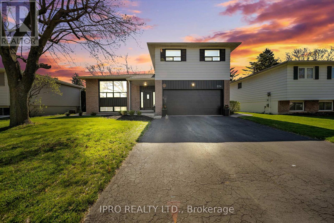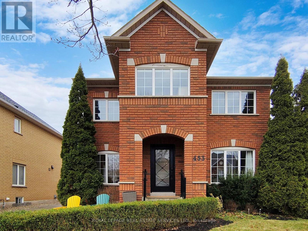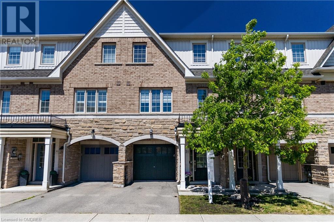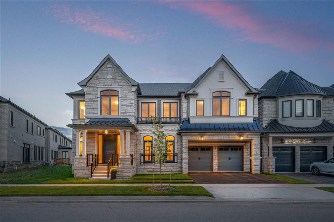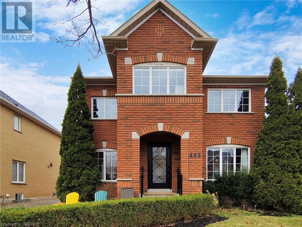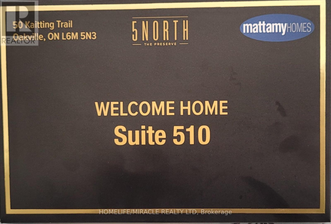1270 Gainsborough Drive Unit# 6
Oakville, Ontario
Nestled in the sought-after Falgarwood neighbourhood in Oakville, this impressive townhome awaits its new owners! With over 1400 sq ft of functional living space and tasteful updates throughout, this home is designed to seamlessly blend style and functionality for a modern lifestyle. The bright and neutral kitchen features stainless steel appliances, ample storage, and generous counter space, while the open concept living and dining room seamlessly open out onto a private and enclosed backyard, ideal for entertaining.This home boasts 3 spacious bedrooms, 2 recently updated bathrooms, a bonus recreation space, and a conveniently located laundry room on the ground level, providing a comfortable and practical layout for modern living. Residents of Falgarwood enjoy the tranquility of suburban living with easy access to major highways, shopping centres, and public transit making daily commuting and errands a breeze. This neighbourhood also offers ravine trails along Morrison Creek, parks, playgrounds and esteemed schools within walking distance, creating an idyllic environment for families seeking top-tier education for their children.Don't miss the opportunity to call this beautiful townhouse your new home. Contact listing agent, Geneve Roots today to schedule a viewing today! (id:49269)
Royal LePage Real Estate Services Ltd.
1037 Lakeshore Rd W
Oakville, Ontario
Rarely offered bungalow on a huge Lot (size 95' x 180') Approx 3000 Square feet of Living space. Situated in southwest Oakville. A perfect lifestyle opportunity with a prestigious lakeshore address. 2+2 (4) Bedroom, 3 Full bath + 1 Half bath, Hardwood floors Updated bathrooms, Potlights and many more upgrades. Sunroom overlooking Swimming pool & Tesla Car charger on Circular driveway.Walking distance from Appleby College, Coronation Park, Downtown Oakville restaurants, local trails, and the lake. (id:49269)
Ipro Realty Ltd.
234 Maurice Dr
Oakville, Ontario
Exclusive Luxury Living on Prestigious Old Oakville, Designed By Award Winning Architect Steve Hamelin, Custom Built Home Crafted With Fine Finishes. Rarely Offered Massive 60 Ftx160 Ft Prime Pool Sized Lot! Just Steps To Kerr Village, Trafalgar Park/Community Center, DT Oakville, Lakefront Community. Soaring 21 Ft Ceilings In Dining & Great Room W/10 Ft On Main And 9 Ft On Upper Level. Floor To Ceiling 50 Fiberglass Windows W/Lots Of Natural Light. Designer Gourmet Kitchen, W/Servery And Top Of The Line Thermador Appliances. Step Out To A Large Covered Porch (Over 400 Sf) W Built In Bbq/Cabinets, Overlooking Gorgeous Landscaped Yard W/Firepit. 4+1 Bdrms & 7 Bathrms + Main Floor Office Rm. All Bdrms Have Ensuite Bathrms. Boasts Over 5000 Sf Luxury Living Space. Primary Bdrm With Spa Inspired Ensuite Bath & Heated Flooring, Large Walk-In Closet. Lower Level Features A Home Theatre Rm, 1 Bedrm, Den+2 Baths, Separate Walk Up Basement Apartment, Large Kitchen Island, Ss Appliances, Rec Rm. (id:49269)
Real One Realty Inc.
#505 -2175 Marine Dr
Oakville, Ontario
Welcome to Ennisclare on the Lake 1, a lakeside Icon in Bronte, Southwest Oakvilles little treasure. This classic Cairncroftl model, 1326 Square Feet, with a 169 SF Balcony has an ideal layout- with 3 walk-outs and sweet lake views! This Well maintained 2 bed, 2 bathroom apartment is freshly painted in warm neutral tones with fresh Berber carpet and like new appliances. Newer tile floor flows into the kitchen from the large foyer with a coat closet&big storage room. A convenient laundry closet and built in desk with a doorway and pass thru to the dining room, perfect for entertaining. Good size bedrooms, the primary with walk in closet and 4 piece ensuite, bright and open, both bedrooms have patio door walk outs to the private balcony with soothing lake views. Super amenities including fully equipped wood working room, Squash court, indoor driving range, tennis court, onsite property management and live-in superintendents, with a reasonable maintenance fee that includes all utilities, internet, even cable television. A western exposure means all day sun and sunsets from your huge balcony as well as Bronte's Canada Day fireworks display. A great lifestyle in a great location. Call today for your private viewing. (id:49269)
Royal LePage Real Estate Services Ltd.
152 Reynolds St
Oakville, Ontario
Urban living at its finest in the heart of Downtown Oakville. This end unit embodies contemporary design and timeless elegance. Nearly 3000 sq ft of living space, freshly renovated down to the studs. Never lived in since! The main floor Family Room welcomes you with built-in cabinetry. The open concept second floor is flooded with natural light, and is perfect for entertaining. Spacious Great Room with an electric fireplace, Dining Room with a wine display wall and built-in sideboard. The Kitchen is a chefs dream with a Wolf Gas Range, Fisher Paykel Fridge, Sub Zero Wine Fridge and a Coffee Bar. Oversized island with seating for 4, with a walk out to one of your Terrace spaces - ideal for indoor and outdoor living. Blonde hardwood floors throughout the house. On the third floor, retreat to the Primary Bedroom with soaring 15 ft vaulted ceilings and Juliette balcony. Spa-like Ensuite with a glass shower and freestanding tub. Porcelain slab floors and walls. A private staircase leads you to a loft space in the Primary Bedroom, with walk out to the west facing upper terrace, providing an oasis to enjoy a morning coffee, or an evening cocktail watching the sunset over town. This level also has a Second Bedroom with an Ensuite and Laundry Room. Lower level offers a Third Bedroom or Gym, with an Ensuite and Walk-In closet. Flexible space could be used as a Recreation Room or Office. Walk-up directly to the street allows for private entry - perfect for working from home. The Exterior has fresh and modern updates with new stucco, painted window frames, soffits and eavestroughs to match, and a new roof. Indoor access to double car garage with 2 additional outdoor parking spaces. Walkability score 10+. Everything at your doorstep! Steps to restaurants, shops, parks, and the lake. Experience luxury and convenience in this well thought out, meticulously crafted home. (id:49269)
RE/MAX Escarpment Realty Inc.
#821 -3220 William Coltson Ave
Oakville, Ontario
Beautiful Brand New 2 Bedroom 1 Bath Condo for lease in one of the most prestigious areas of Oakville. Bright spacious unit is only 1 of 6 floor plans available in the whole building. This unit features 2 balconies and top of the line appliances. 1 parking space and 1 locker. An Additional parking space is available please ask for price. Laminate flooring, New Stainless Steel Appliances & Quartz Countertops in kitchen and Quality upgrades in washroom. Close to School, Highways, Bus stops and shopping. (id:49269)
Coldwell Banker Integrity Real Estate Inc.
3033 Hibiscus Gdns
Oakville, Ontario
Discover the epitome of elegance and comfort in this stunning end-unit townhouse, boasting exceptional curb appeal and situated in the highly coveted Preserve neighbourhood. This executive home is uniquely linked only by the garage, offering a sense of detached living. Impeccably upgraded throughout, the residence features rich hardwood floors that seamlessly flow across a spacious and airy layout, complemented by soaring 9-foot ceilings that enhance the sense of grandeur. The heart of the home is the modern kitchen, a culinary dream equipped with gleaming stainless steel appliances, a gas stove, luxurious granite countertops, and ample storage, making it perfect for both casual family meals and sophisticated entertaining.The inviting family room, anchored by a cozy gas fireplace, serves as the perfect retreat for relaxing evenings at home. Upstairs, the townhouse offers four generously sized bedrooms, each providing a private oasis for rest and rejuvenation. The master suite is a true sanctuary, complete with an upgraded ensuite that exudes spa-like serenity. The main bathroom continues the theme of luxury with its exquisite marble finishes. Convenience is key in this home, with an upper-level laundry room simplifying household tasks.The fully finished basement extends the living space significantly, featuring a large recreation room that is versatile enough to accommodate a home theater, gym, or playroom, alongside a four-piece bathroom. Step outside to the fully fenced yard, which is a blank canvas ready to be transformed into a lush garden or an outdoor entertainment area. This prime location is not only a stone's throw away from the top-ranked Oodenawi Public School, but also within walking distance to local parks, shopping, and amenities, ensuring that everything you need is right at your doorstep. This townhouse is more than just a home it's a lifestyle waiting to be embraced by those who appreciate the finer things in life. ** This is a linked property.** **** EXTRAS **** All existing stainless steel appliances, consisting of Fridge, stove, dishwasher, washer, dryer, Elfs, blinds & GDO, (id:49269)
Century 21 Heritage Group Ltd.
2506 Hertfordshire Way
Oakville, Ontario
Beautiful Detached Bungalow With Finished Basement In desirable area In Oakville in Joshua Creek. 3 Bed 2 bath home with finished Basement. This property Features S/S Appliances, Very Bright Kitchen With a Breakfast Area W/O To Specious Yard. Close To Major Hwy 403 And QEW, Shops, Transit And Go Train. Perfect home for retired couples or a small family as the home is situated close to Great Schools like St Andrews Elementary, Joshua Creek Elementary, Iroquois Ridge High School, St. Marguerite Elementary school, and Private schools. Taking a walk to a nearby park, playground or a community centre is only a short distance away. **** EXTRAS **** S/S Appliances, Fan Ceiling, All Light Fixtures, Blinds, Mirrors. Tenant Is Responsible For Utilities. (id:49269)
Ipro Realty Ltd.
#217 -2489 Taunton Rd
Oakville, Ontario
Experience sophisticated city living in this meticulously designed 2-bedroom condo boasting 805 sq ft. & 11-foot ceilings. Upgraded with top-quality laminate floors, appliances, and kitchen, this unit exudes modern elegance. The primary bedroom features a walk-in closet and luxurious ensuite bathroom with a frameless glass rain shower. Enjoy abundant natural light through large windows and a balcony overlooking greenery. Convenience is key with parking and a locker on the same level, plus amenities like 24 hour concierge, swimming pool, gym and pet washing station. Located amidst cafes, restaurants, shopping, schools, and parks, this condo offers unmatched quality and location. **** EXTRAS **** Custom cabinetry, premium stainless steel appliances, Bloomberg stacked washer/dryer, pot-lights throughout, roll-down sunblock window blinds, 11 ceilings, squats countertops and centre island. Shows very well. (id:49269)
Chestnut Park Real Estate Limited
579 Kerr St
Oakville, Ontario
Location : Busiest Residential Right In Front of 4 High Rise Buildings and Gemini Condos of Castlebridge is Coming Across The Street. Cuisine : Setup Any Non-Competing Traditional Indian/Pakistani, Hakka, Pizza or Mexican. Have your creative juices flowing and bring your recipes to start making money. Set-Up : Any Chefs dream kitchen setup of huge 16 feet of hood all cold/frozen/dry storage, cooking/Frying Equipment nicely set up and in place. Lease : Extremely low occupancy cost of 3368.33/month includes TMI, Water, Garbage Disposal and Signage Charges with a very long term of 9+5+5 years. **** EXTRAS **** All equipments and chattels. (id:49269)
Homelife/miracle Realty Ltd
325 Ulric Cres
Oakville, Ontario
Desirable Old Oakville . Spacious 5-level SideSplit , 3 good size Bedrooms, 3 Bathrooms. located in a Quiet Crescent making this Home Peaceful and offers a sense of Community. Very practical and unusually Layout. Modern Kitchen overlooking main Floor Wood F/Place in the Family Room. Nice Additional Sunroom with Skylights. Recently renovated Master Ensuite, Bathroom.New Insulations. Hardwood throughout/except Corridors, Kitchen , Sunroom.bathrooms/Lower Level Recreation Room with all Above Windows, Kitchen and Build-in Bar.2 Cars Garage. Gas BBQ line to the Backyard .The Property features a delightful Garden with Cherries and Apples Trees.Close to great Schools,Shoppings, Kerr Village, Lake Ontario, Downtown Oakville, Restaurants, Public Transportations, QEW. (id:49269)
Sutton Group-Admiral Realty Inc.
2409 Marine Dr
Oakville, Ontario
Fabulous Executive Town with ground level walkout in the heart of Bronte Village! You will love the open concept main level custom designed chef 's kitchen with giant island, stainless steel appliances and separate wet bar, wine, corner gas fireplace & sliding door access to spacious sunlit patio balcony. Modern bright living is here with updated hardwood floors, statement stone walls and Skylights open to the front courtyard with Juliette balcony. Upper level offers 3 bedrooms with a 5-Piece main bath and the Master Retreat with a big walk-in closet and 4-piece Ensuite Bath. The walkout ground level to the front courtyard can serve as a second family living or 4th bedroom w/powder room. Down the hallway is laundry/mudroom space with direct access to the tandem garage allowing for a second car parking or storage. Lots of recent updates here. If you are looking for a healthy walking lifestyle steps to the Lake, shopping, restaurants & groceries.... this is it! Checkout the virtual and book your appointment today. **** EXTRAS **** Furnace & A/C - 2020. (id:49269)
RE/MAX Aboutowne Realty Corp.
2032 Peak Pl
Oakville, Ontario
This is the one!! Fully renovated, ultimate in luxury finishes and layout for today's family lifestyle. 3091SF + 1498 SF finished lower level on premium southwest-facing ravine lot. 5+1 Bedrooms; 4+1 Baths. To-die-for open concept Chervin custom Kitchen/Family Rm. Kitchen was part of extensive renovations in 2022 featuring over-sized Cambria quartz centre island, breakfast rm overlooking the garden, top-of-the-line cabinetry and appliances. Separate Servery Room with wine/beverage fridge & prep sink and walk-out to the deck and garden. Family Rm features custom built-in and gas fireplace ('22). Hardwood floors throughout ('22). Front foyer w/heated floor. Lovely formal Living Rm with custom built-in and gas Fireplace open to formal Dining Rm. Main floor Mudroom w/inside garage entry and custom bench/cubbies and built-in coat closet. Primary suite with 2 walk-in closets, stunning ensuite bath w/heated floor, steam shower, custom his/hers vanities & WC. Second Bedroom w/3-piece ensuite w/heated floor('22). Family Bathroom dual sinks & heated floor('22). 2nd floor all solid-core doors. Lower Level renovation('19) features large recreation room, gym, laundry room and guest bedroom w/3 piece Bathroom. New Trane Furnace & AC w/Clean effects filter('17). Tankless water heater('22). New Eavestrough/Soffits/Fascia/Soffit lighting('22). Windows('15) Doors('22). Garage Door('23). 200AMP Panel wired for EV Charger ('22). Step out into the fabulous backyard onto a two-tiered composite deck and enjoy the view over the pool-sized lot and wooded ravine beyond. Great space for kids to play! Post's Corners School district. Close to great parks and ravine trail system. Easy access to Oakville GO, QEW/403/407. Don't miss! (id:49269)
Royal LePage Real Estate Services Ltd.
1201 Rushbrooke Dr
Oakville, Ontario
Nestled in Glen Abbey, this charming two-story home offers elegance, comfort, and functionality. Classic architectural details adorn the exterior, complemented by large windows flooding the interior with light. Inside, a grand foyer, ideal for daily living and entertaining. The formal living room boasts a cozy fireplace and serene views. The adjacent gourmet kitchen features granite countertops and stainless steel appliances, opening to a dining area with access to a charming patio. A powder room and family room with a gas fireplace complete the main level. There are pot lights in the living and family rooms, and hardwood floors and smooth ceilings throughout the first and second floors. Upstairs, the luxurious master suite offers a spa-like ensuite bathroom and walk-in closet. Three additional bedrooms and a full bathroom provide ample space. This home also includes a basement suite with its own separate entrance, Kitchenette, full living space, bedroom, and a full bath, perfect for family or a little extra income. Outside, the fenced backyard offers a private sanctuary with lush landscaping that backs on to a secluded forested ravine, perfect for entertaining and privacy. Conveniently located near amenities, this home epitomizes luxury living in Glen Abbey. Don't miss your chance to make it yours! (id:49269)
Keller Williams Edge Realty
506 Lees Lane
Oakville, Ontario
Investor's Dream: Solid Brick Bungalow on Large Irregular Corner Lot in West Oakville. 9600+ Sqft (survey image attached). Surrounded by Million-Dollar Homes. Renovate, Build New, or Move In. Separate Entrance for In-Law Suite. Close to Schools, Parks, Lake Ontario, Transit (GO) and Amenities. Custom Home Drawings Available upon request. Recent Updates: Kitchen (2020), Flooring (2019) AC (2019) Bst Washroom (2020) **** EXTRAS **** Fridge, Stove, B/I Dishwasher, Washer And Dryer, All Elfs, Window Coverings. Ac , Water Heater Rental. Garden Shed (id:49269)
Century 21 People's Choice Realty Inc.
2048 Peak Pl
Oakville, Ontario
Welcome to 2048 Peak Pl, a modern masterpiece nestled against a serene ravine backdrop. This stunning home underwent a $700K renovation in 2021 and now offers nearly 5,500 sq ft of luxury living space, redesigned top-to-bottom with high-end materials and impeccable detail. The chefs kitchen boasts custom cabinetry, CaesarStone quartz countertops, a La Cornue gas range, a JennAir integrated refrigerator, and other premium built-in appliances. An open-concept layout, an impressive two-story great room, custom glass partitions, expansive heritage windows, and 5-inch plank solid white oak hardwood flooring throughout create a fresh, modern, sun-filled oasis. Luxurious bathrooms feature exquisite marble tiling and custom remote-controlled window coverings. Cozy gas fireplaces and resort-style amenities such as a heated in-ground pool, hot tub, and meticulously maintained gardens elevate the living experience. Two separate offices provide ideal work-from-home spaces, complemented by a comprehensive sprinkler system and more. Perfectly blending modern luxury with welcoming warmth, 2048 Peak Pl epitomizes sophisticated living for those who appreciate the finer details in life. **** EXTRAS **** roof 2020, furnace/ac, pool heater, salt chlorinator, sand filter 2019. (id:49269)
Homelife Landmark Realty Inc.
#625 -3220 William Coltson Ave
Oakville, Ontario
Imagine living in a brand new, cozy 1-bedroom, 1-bath condo with a big balcony! The kitchen is modern, featuring stainless steel appliances, quartz countertops, and a subway tile backsplash. The living area has nice laminate floors and plenty of room to relax. The bathroom has a cool modern design with stylish tiles around the tub. The Bedroom features a Huge Walk-in Closet to accommodate your belongings. Theres a hidden laundry area near the kitchen, and the building has high-tech stuff like a digital lock with key fob access. The condo offers great amenities, including a chill-out lounge, a party room with a kitchen, a yoga studio, a rooftop terrace, and even a pet wash station! (id:49269)
Tfn Realty Inc.
1237 Old Colony Rd
Oakville, Ontario
Welcome to Old Colony! This executive 5-bedroom, fully renovated detached home sits at the tip of a premier street in prestigious Glen Abbey. The interlocked pathway leads to the grand French door main entrance. The bright living room features a bay window overlooking the landscaped front garden. The wainscoted dining room is perfect for family banquets. The large eat-in kitchen boasts granite countertops, a tile backsplash, and stainless steel appliances, including a brand new stove and fridge. Adjacent to the kitchen is a cozy breakfast area. The private family room, fitted with pot lights, overlooks the backyard garden. A large separate office with French doors and a big window offers a quiet workspace. The oakwood staircase, illuminated by a chandelier, leads to the 2nd floor with an excellent 5-bedroom floor plan. The huge master ensuite includes a spacious walk-in closet and a glass waterfall shower. Each bedroom is upgraded with hardwood floors. The recently finished basement(Y2022) features one bedroom and a spacious recreational area, as well as a full bathroom. Direct access to the garage is available from the laundry room. The double car garage is fitted with epoxy floor coatings with decorative flakes. The property is conveniently located 270m via trail to Pilgrim Wood Public School and a 12-minute walk via trail to Abbey Park High School. It's also just steps away from McCraney Creek Trail and Glen Abbey Trail. (id:49269)
RE/MAX Aboutowne Realty Corp.
1485 Duncan Rd
Oakville, Ontario
Gorgeously Property In The Highly Sought-After Neighborhood Of South East Oakville!! This Is A Rare Find Arts & Crafts Style Bungalow With Over 4,000 Sq. Ft. Of Total Living Space. An Inviting Front Porch Welcomes You To This 3+2 Bedroom Executive Family Home. The Serene Rear Garden Features Towering Trees And Beautifully Manicured Lawn And Gardens. The Open Concept Main Floor Layout Is Perfect For Entertaining Boasting A Gourmet Kitchen And An Exceptional Stone Fireplace With A Handcrafted Walnut Mantel As A Focal Point. A Walkout From The Dining Room Leads To A Spacious Covered Deck With Automated Drop Down Screens That Provide Bug Free Evenings. 3 Full Baths, 2 Separate Laundry Areas, Exercise Space, Recreation Room And Wet Bar. Prime Location, Steps To OT Hs And Maple Grove Ps And A Short Drive To Oakville Go Station And Major Highways. Lots Of Storage Space. Attention To Detail And Quality Craftsmanship Are Apparent Throughout This Impressive Home. **** EXTRAS **** Furnace and CAC (2023). (id:49269)
RE/MAX Aboutowne Realty Corp.
#112 -3028 Creekshore Common
Oakville, Ontario
A Place to Call Home! An Executive Low-Rise Condominium offers a Modern lifestyle, comfortable living with its amenities. Convenience location; Steps away to school, community / sport centre, trendy shops and eateries, nature parks, pond, walking trails, place of worships. - Suite 112 is a corner unit, spacious 1264 SF of living space (1140sf+124sf Balcony), boasts the Two Bedrooms and Two Bathrooms. 1 underground parking space and 1 storage locker. Enjoy a large open balcony that overlooks the green space & a natural pond, SW Exposure. A great lay-out Open Concept Functional floor plan, neutral decor throughout. Floor-to-ceiling windows bring in natural daylights to A Family size kitchen (builder upgrade) an oversized quartz center island that incorporated a breakfast bar that sits for 4, next to a Family size dining that comfortably sits for 6. Modern kitchen cabinetry and huge pantry, quartz counter tops, stainless-steel appliances. Master bedroom with a walk-in closet and a full bathroom. A formal spacious living room overlooking the greenery. It's a well-maintained unit which has been owner-occupied by the original owner that shows the pride of ownership. A Place to Call Home! **** EXTRAS **** FEATURE: A CORNER UNIT, NEUTRAL DECOR & NATURAL DAYLIGHT THROUGHOUT, 1264 SF LIVING SPACE, SPACIOUS PRINCIPAL ROOMS, FAMILY SIZE MODERN KITCHEN WITH CENTRE ISLAND SITS 4. FAMILY SIZE DINING & LIVING ROOMS, FACING GREEN SPACE, not Dundas St. (id:49269)
Royal LePage Your Community Realty
1357 Kobzar Dr
Oakville, Ontario
2121 sf, Brand New Never Lived In stylish and modern Freehold 3-storey Double Car Garage Townhouse with 4 bedrooms, 4 bathrooms with No Maintenance Fee. Ground Floor The 4th Bedroom W Separate Entrance To Garage, Second Floor Open Concept With A Modern Kitchen, Large Central Island, Dining Room and Great Room W/O To a gorgeous private roof top terrace. Surrounded by 16 Mile Creek nature park, walking distance to the New Oakville Hospital, newly developed neighborhood, mins away from QEW/403/407 And Public Transit, and all of your shopping, dining and entertaining needs. **** EXTRAS **** Garage access to Ground Floor Suite w 4 pc Ensuite WR. Excellent Location w trails to 16 Mile Creek Park, School, Hospital, Public Transit, Golf, Freehold, No Road Fee, No maintenance Fee, Double Car Garage (id:49269)
Homelife Landmark Realty Inc.
2409 Marine Drive
Oakville, Ontario
Stunning Executive Town with ground level walkout in the heart of Bronte Village steps from Lake! You will love the open concept main level custom designed chef 's kitchen with giant island, stainless steel appliances and separate wet bar, corner gas fireplace & sliding door access to spacious sunlit patio balcony. Modern bright living is here with updated hardwood floors, statement stone walls and Skylights open to the front courtyard with Juliette balcony. Upper level offers 3 bedrooms with a 5-Piece main bath and the Master Retreat with a big walk-in closet and 4-piece Ensuite Bath. The walkout ground level to the front courtyard can serve as a second family living or 4th bedroom w/powder room. Down the hallway is laundry/mudroom space with direct access to the tandem garage allowing for a second car parking or storage. Lots of recent updates here. If you are looking for a healthy walking lifestyle steps to the Lake, shopping, restaurants & groceries.... this is it! Checkout the virtual and book your appointment today. (id:49269)
RE/MAX Aboutowne Realty Corp.
2240 Wuthering Heights Way
Oakville, Ontario
DOUBLE HEIGHT IN LIVING & FAMILY ROOMS. **PARK IN THE BACKYARD** Show Home Situated On One Of Bronte Creek's Most Coveted Streets. Home Is Truly One Of A Kind Home Features A High Ceiling In the Living Room & Family Room. Hardwood Flooring on the main floor gives comfort feel. Warm Gas Fireplace In Family Room with no neighbours in the back. Fully-Fenced Backyard. Lovely Kitchen W/ Granite Counter Top Matched W/ Cabinetry With Fridge/Stove/B/I Dish Washer, Fan Hood, Dryer And Washer On main Floor. Family room has large windows and overlooks the School Park. **** EXTRAS **** Window Coverings, Light Fixtures, Appliances (Kitchen), Washer/Dryer . Backing On To School Park, Walking Trails, Camping grounds and more you will find in the neighbourhood. (id:49269)
International Realty Firm
#217 -2489 Taunton Rd
Oakville, Ontario
Experience sophisticated city living in this meticulously designed unit nestled in the heart of Oakilles desirable Uptown Core. Spanning 800 square feet, this space boasts 11-foot ceilings, creating an airy ambiance. The upgraded kitchen features top-quality appliances and ceiling lighting, including pot-lights throughout, while the laminate floors exude elegance. Luxurious and functional, this 2-bedroom 2 bathroom unit offers an oversized primary bedroom with a walk-in closet & a lavish ensuite bathroom featuring a frameless glass rain shower. Large windows flood this space with natural light, offering serene views of the surrounding greenery and pond from the balcony. Convenience is key with a spacious ensuite laundry within a versatile storage Plus enjoy the ease of parking and accessing your locker on the same level as the condo, eliminating the need for an elevator. Indulge in the array of amenities, including 24-hour concierge service, gym and much more. **** EXTRAS **** Amenities, including 24-hour concierge service, a swimming pool, gym, and even a pet washing station. Located amidst cafes, restaurants, shopping outlets, schools like Sheridan College, and parks, this location offers unmatched quality (id:49269)
Chestnut Park Real Estate Limited
539 Dundas St E
Oakville, Ontario
Executive large townhome With Tandem Double Garage. This gorgeous home boasts 3 spacious bedrooms plus a large den (can be converted to a 4th bedroom) 3 parking spaces and 4 baths. Modern Great Spacious Layout filled with tons of upgrades and features including not only a kitchen island but also a kitchen servery only seen in larger homes. Multiple balconies, high ceilings, pot lights, quartz, upgraded bathrooms just to name a few . Prestigious location, with Top-rated schools including French Immersion, Hwy 403 and Hwy 407, shopping, top restaurants, literally steps To Parks Oakville Transit At Door Step . Experience ultimate comfort and luxury in this beautiful home. **** EXTRAS **** upgraded Washrms w/Quarts Cntrtop & Large format flr/wall tiles, Smart Switches,Smart Appls, Google Video Door Bells, Smart Lock,Smart Garage Dr opener w/Audio/Video,LED Pot Lights throu-out the house,Oak Stairs w/Iron Spindles,Full Bsmnt. (id:49269)
Real Broker Ontario Ltd.
2159 Baronwood Dr
Oakville, Ontario
Fully Renovated Freehold Townhouse In Desirable Neighbourhood. Spacious Layout. Open Concept Main Floor , Stainless Steel Appliances, Separate Living and Dining Rooms, Generous Sized 3 Bedrooms, Hardwood Floors, Crown Mouldings, Quartz Counter Top In Bathroom, Landscaped Private Backyard, New Furnace, Fantastic location close to amenities, shopping, highways, schools, trails. Fantastic location close to amenities, shopping, highways, schools, trails and Oakville Trafalgar hospital. (id:49269)
Century 21 Paramount Realty Inc.
4037 Sixth Line
Oakville, Ontario
Absolutely stunning!! Welcome to this 2-year-old freehold townhome boasting a double car garage, 3 bedrooms, and 2.5 bathrooms, featuring a gorgeous open-concept modern kitchen with stainless steel appliances and quality laminate floors throughout. Beautiful fully fenced backyard, Laundry is conveniently located on the main floor. Enjoy abundant natural light and generously sized 3 bedrooms, Perfectly situated near Highways 403 & 407, with amenities and schools nearby. Explore nearby attractions such as Oakville Hospital, Sixteen Mile Creek Arena, parks, and more. (id:49269)
Right At Home Realty
272 Squire Cres
Oakville, Ontario
Nestled in One of Oakville's Prime Neighborhoods, This Townhouse Radiates Charm and Modernity. 4 Bedrooms and 4 Bathrooms, It Offers a Stylish and Versatile Living Space. Carpet-free, 9""Ceilings and Ample Natural Light Through Large Modern Windows. The Main Floor Features an Additional In-Law Suite with a 3-Piece Bathroom, Adding Convenience. On the Second Floor, a Spacious Family Area Seamlessly Connects to a Chef-Inspired Kitchen with a Huge Central Island - Ideal. The Third Floor Hosts Three Generous Bedrooms. The Master Suite Boasts an Oversized Walk-In Closet and Luxurious Ensuite, While the Other Bedrooms Offer Park Views and Ample Space. Top Schools District, Surrounded by Trails, and Conveniently Close to Highways and Amenities, 272 Squire Crescent Offers a Tranquil Corner in a Convenient Community. **** EXTRAS **** Top Schools District, A Rare Convenience for Young Families with the Beautiful Public Park and children's Playground Just Across the Front Yard, As Well As The Lovely Private Grass Lawn Backyard For All Season Family Fun (id:49269)
Right At Home Realty
95 Dundas Street W Unit# 513
Oakville, Ontario
5 NORTH - THE PRESERVE, by Mattamy Homes, this is the Clearview model with the Soho Luxury Package of upgrades approx. $30000 in value. Ultra modern finishings, 1 bedroom plus a den,9 FT CEILINGS, Light, Bright with Upgraded Finishings & Balcony with NE views! Upgraded gourmet kitchen with prep Island, Upgraded kitchen appliance incl. French door bottom mount fridge with Icemaker, stainless steel tall tub dishwasher, microwave/hood combo, slide-in self cleaning range. Upgraded cabinetry with stacked upper cabinets, two tone color as well as glossy finish doors. Lower unit have pot drawers in kitchen Island as well as quartz waterfall countertops. Flooring has been upgraded with high end porcelain in bathroom and hardwood throughout the rest of the suite. Open Concept Floor Plan. Primary Bed has double closets. Windows throughout are large, allowing for loads of natural light, a bright and inviting space. 1 Parking (#20 in good location), 1 Locker #413. Convenient In-Suite Laundry. Keyless Programmable Lock, Wall PAD, smart home feature. Great views from 5th Floor balcony and located same level as the roof top terrace with BBQ facilities. Location in heart of The Preserve offering high walk-score, conveniently close to all amenities - shopping, restaurants, medical, transit, highways, walking trails, New Oakville Hospital, Sixteen Mile Sports Complex (ice rinks), with urban village natural features of lush walking trails, ponds and parks as well a Library. Easy access to GO train and 407/QEW. Located close to all Big box stores. Tenant to pay all utilities, Triple AAA tenant only. Min 1 year prefer long term lease.NON smoker.NO pets.Provide Credit check with OREA rental appl. Tenant Pays utilities incl water, hydro & provide tenants insurance. (id:49269)
RE/MAX Aboutowne Realty Corp.
2038 Blue Jay Blvd
Oakville, Ontario
Good Opportunity For Investors And First Time Buyers! Highly Sought After, Bright & Spacious Property At West Oaks Trails Area. Open Concept Living Space W/ A Great Functioned Layout! Sun Filled & Spacious Bedrooms, 9' Ceilings On Main, Hardwood Floor, Pot Lights, Custom Kitchen With Granite Countertops And Pantry, Furnace, Tankless Hot Water System and Attic Insulation 2022. New Window Covers , Roof (2017), Sep Ent To Lower level From Garage And Garden, Luxurious Sauna With Shower And Sitting Area! 5Mins Walk To Abbey Park High And 5 Mins Drive To Garth Webb High , Mins To Several Parks, Trails, Shops, 5 Mins Drive To Trafalgar Memorial Hospital. Have To See! **** EXTRAS **** S/S Fridge, S/S Stove(2024),Dishwasher, Washer & Dryer, Cvac, All Lights Fixture, All Window Coverings. (id:49269)
Homelife Landmark Realty Inc.
152 Reynolds Street
Oakville, Ontario
Urban living at its finest in the heart of Downtown Oakville. This end unit embodies contemporary design and timeless elegance. Nearly 3000 sq ft of living space, freshly renovated down to the studs. Never lived in since! The main floor Family Room welcomes you with built-in cabinetry. The open concept second floor is flooded with natural light, and is perfect for entertaining. Spacious Great Room with an electric fireplace, Dining Room with a wine display wall and built-in sideboard. The Kitchen is a chefs dream with a Wolf Gas Range, Fisher Paykel Fridge, Sub Zero Wine Fridge and a Coffee Bar. Oversized island with seating for 4, with a walk out to one of your Terrace spaces - ideal for indoor and outdoor living. Blonde hardwood floors throughout the house. On the third floor, retreat to the Primary Bedroom with soaring 15 ft vaulted ceilings and Juliette balcony. Spa-like Ensuite with a glass shower and freestanding tub. Porcelain slab floors and walls. A private staircase leads you to a loft space in the Primary Bedroom, with walk out to the west facing upper terrace, providing an oasis to enjoy a morning coffee, or an evening cocktail watching the sunset over town. This level also has a Second Bedroom with an Ensuite and Laundry Room. Lower level offers a Third Bedroom or Gym, with an Ensuite and Walk-In closet. Flexible space could be used as a Recreation Room or Office. Walk-up directly to the street allows for private entry - perfect for working from home. The Exterior has fresh and modern updates with new stucco, painted window frames, soffits and eavestroughs to match, and a new roof. Indoor access to double car garage with 2 additional outdoor parking spaces. Walkability score 10+. Everything at your doorstep! Steps to restaurants, shops, parks, and the lake. Experience luxury and convenience in this well thought out, meticulously crafted home. (id:49269)
RE/MAX Escarpment Realty Inc.
151 Walby Dr
Oakville, Ontario
Welcome to your luxurious escape in the highly sought-after Coronation Park! Don't miss this rare opportunity to own in one of Oakville's most coveted neighbourhoods and streets. This magnificent 4-level home offers the epitome of modern elegance and comfort, nestled on a sprawling 80'x141' lot just steps away from the lake. Step inside this fully renovated and meticulously designed residence. With 3 spacious bedrooms and 3 beautifully appointed bathrooms, every inch of this home exudes sophistication and style. Custom Artcraft cabinetry, a Sub Zero Architect Fridge, Miele wall oven, Miele Dishwasher, and Wolf Stovetop adorn the gourmet kitchen, making meal preparation a delight for any culinary enthusiast. The open-concept layout connects the kitchen to the living and dining areas. Engineered hardwood floors, and abundant natural light further enhance the inviting atmosphere, while the cozy fireplace adds a touch of warmth and ambiance. A separate family room can be used as a private den, with heated floors and a beautiful view. The renovated basement provides yet another open concept living area, with a sleek bar and space for movie room and playroom. Finally, step outside to your own private oasis, where a lush backyard awaits. With plenty of space for outdoor entertaining, gardening, or unwinding in the hot tub, this backyard paradise offers endless possibilities for relaxation and recreation. Coronation Park is renowned for its picturesque beauty and vibrant community. Nearby amenities, including shopping, dining, top-rated schools, and easy access to the QEW/403 and Bronte GO, ensure that everything you need is within reach. (id:49269)
Right At Home Realty
2502 Valleyridge Dr
Oakville, Ontario
4+1 Bedroom 3.5 Bathroom 3 Parking Detach In Prestigrous Palermo West Backing Onto Ravine. Absolute Privacy And Amazing Views In All Four Seasons. Brand New Bsmt Has Been Finished By Professionals Featuring 1 Bedroom, 1 Rec Room With Large Window,Wet Bar And Full 3Pc Bathroom. Upgraded Kitchen Overlooking Greenspace. Beautiful Deck With A View Of Private Mature Trees. Driveway With Interlocking That Can Park 2 Cars. 4Bedroom Upstairs In Good Sizes.No Smoking. No Pets(Small Size Pet May Be Allowed) **** EXTRAS **** Ss Fridge,Ss Stove,Ss Ds,W/D,Gdo.Aaa Tenant Only.Tenant Is Responsible For Lawn Cutting And Snow Removal. Tenant Pays Rent+Utilities+Hwt Rental. ** Occupancy: Mid July (id:49269)
Real One Realty Inc.
#533 -405 Dundas St W
Oakville, Ontario
Embrace Upscale Living In This Exquisite 2-Bed, 2-Bath Unit Boasting A Coveted Northwest Exposure. With 752 Sqft, Elegance Meets Functionality In Its Open-Concept Layout, Showcasing A Sleek Kitchen, Stainless Steel Appliances, And Quartz Countertops. Revel In Laminate Flooring, Abundant Natural Light, And A Generous Open Balcony. Enjoy Convenience And Luxury With In-Unit Laundry And Underground Parking. Residents Of Distrikt Trailside Access Exceptional Amenities Like A Fitness Center And Stunning Rooftop Terrace For Panoramic Views. Discover A Harmonious Blend Of Style, Comfort, And Convenience Where Urban Sophistication Meets Suburban Tranquility. **** EXTRAS **** AI Smart Community System, Bulk Internet, Parking (id:49269)
Royal LePage Signature Realty
1340 Tinsmith Lane
Oakville, Ontario
Glorious Sun-Fllled Gem in Glen Abbey! Executive 2 Storey home offers 5 Bedrooms and 3 Full, 1 Half Bathroom with a Lower Level Walk-out to the Backyard featuring an on-ground saltwater pool, multiple seating and lounging areas. The Main Floor Foyer, Dining and Living Rooms boast double height ceilings. To complete the fully Hardwood main floor, you have a large Kitchen with all new appliances and Breakfast area with sliding doors out to the new Deck with Stairs to the Backyard, Family Room with Fireplace and Bay Window, Powder Room, Private Office, Laundry and mudroom leading to the large 2 car garage with ample storage space. Ascending to the Second Level, the large Primary Bedroom offers a Walk-in Closet and updated 5pc Ensuite Bathroom, to be followed by 3 more bedrooms and 5pc updated Main Bathroom. The Fully finished lower level offers space for many uses (Recreation plus lounging plus office) and the 5th bedroom (currently the 'Gym'), 3pc Bathroom, cold room, plenty of storage plus that coveted Walk-out to the Backyard. The Neighbourhood boasts top rated Secondary (Abbey Park, St.Ignatius of Loyola) and Elementary (Heritage Glen, St. Bernadette) Schools. Close proximity to prestigious Glen Abbey Golf Course as well as Deerfield Golf course, major highways, public transit including nearby GO Station, schools, community centre, parks, hospital, shops and restaurants. Enjoy everything this neighbourhood has to offer! **** EXTRAS **** see attachment (id:49269)
RE/MAX Aboutowne Realty Corp.
2032 Peak Place
Oakville, Ontario
This is the one!! Fully renovated, ultimate in luxury finishes and layout for today's family lifestyle. 3091SF + 1498 SF finished lower level on premium southwest-facing ravine lot. 5+1 Bedrooms; 4+1 Baths. To-die-for open concept Chervin custom Kitchen/Family Rm. Kitchen was part of extensive renovations in 2022 featuring over-sized Cambria quartz centre island, breakfast rm overlooking the garden, top-of-the-line cabinetry and appliances. Separate Servery Room with wine/beverage fridge & prep sink and walk-out to the deck and garden. Family Rm features custom built-in and gas fireplace ('22). Hardwood floors throughout ('22). Front foyer w/heated floor. Lovely formal Living Rm with custom built-in and gas Fireplace open to formal Dining Rm. Main floor Mudroom w/inside garage entry and custom bench/cubbies and built-in coat closet. Primary suite with 2 walk-in closets, stunning ensuite bath w/heated floor, steam shower, custom his/hers vanities & WC. Second Bedroom w/3-piece ensuite w/heated floor('22). Family Bathroom dual sinks & heated floor('22). 2nd floor all solid-core doors. Lower Level renovation('19) features large recreation room, gym, laundry room and guest bedroom w/3 piece Bathroom. New Trane Furnace & AC w/Clean effects filter('17). Tankless water heater('22). New Eavestrough/Soffits/Fascia/Soffit lighting('22). Windows('15) Doors('22). Garage Door('23). 200AMP Panel wired for EV Charger ('22). Step out into the fabulous backyard onto a two-tiered composite deck and enjoy the view over the pool-sized lot and wooded ravine beyond. Great space for kids to play! Post's Corners School district. Close to great parks and ravine trail system. Easy access to Oakville GO, QEW/403/407. Don't miss! (id:49269)
Royal LePage Real Estate Services Ltd.
#31 -2171 Fiddlers Way
Oakville, Ontario
Follow Your Dream Home to this beautiful 3 storey townhome backing on to green space in the desirable area of Westmount in Oakville. This Stunning Townhome is situated in a family friendly neighbourhood with a 10 plus walk score to schools, shops, Oakville Hospital and more. Please imagine yourself living in this 3 bedroom/2.5 bathroom home with plenty of upgrades including the 2 hole putting green in the privacy of your own backyard! The freshly enhanced kitchen has a centre island with quartz counters, custom backsplash, SS appliances including a Samsung Chef Collection Range,GE Dishwasher, LG Countertop Microwave along with a state of the art Family Hub refrigerator which allows you to view Inside the fridge from wherever you are using your phone. This feature is perfect for those times when you're out and about, but don't remember if you have everything you need for dinner, How Cool is That! This 1813sq ft townhome has hardwood throughout along with custom silhouette blinds. The lower level room with access to the backyard & deck is simply an entertainers Dream. If you are considering a Lifestyle move at this time you do not want to miss this opportunity, Enjoy your tour! (id:49269)
Engel & Volkers Oakville
2322 Hyacinth Cres
Oakville, Ontario
Additional 250k IN SAVINGS 1.89% fixed rate Transferable Mortgage over 3 years. This extraordinary home offers over 5300 sqft.above grade of top-tier upgrades & modern design. With 10-ft ceiling on the main flr, 9ft on the 2nd flr & bsmt, a 3car tandem grg, 5 bdrms, each with sep ensuite and walk-in closet, it's a haven of comfort. open concept living area is designed for entertainment, features a stunning wet bar that seamlessly connects to the 2nd flr above. chef's kitchen with a spacious 10x5-ft island, extended cabinetry, and high-end built-in appliances. A main-flr office/den adds practicality. The family room is inviting with gas fireplace and French drs opening onto a generous deck and yard. Throughout the hme, oversized 8-foot drs make a stylish statement. tray ceilings exude opulence.The primary room is impeccably designed with a morning bar,spa-like ensuite, heavenly dressing room, and shoe closet 2nd-floor laundry enhances daily convenience. **** EXTRAS **** One of a kind luxury home in Prestigious New Development, Built By Hallett Homes, min to Hwy and shopping ,,,Check out Vtour for more Info. (id:49269)
Right At Home Realty
2085 Ashmore Dr
Oakville, Ontario
Absolutely Gorgeous! Modern Layout, Loaded W/Quality Upgrades Located In Excellent Pocket Of West Oaks Trails. Shows To Perfection! Sun-Filled - Bright Home. 9' Ceilings On Main Flr Open Concept Beautiful Kitchen (complete upgrade 2019), S/S Appliances (2019) With Large Island & Large Breakfast Area, Office on the Main, Primary Bedroom with 5pc Ensuite complete redo with frameless glass enclosure in 2019, 4 Spacious Bedroom + 3 1/2 Bathrooms, Situated On A Wide 55Ft Lot; Hardwood Throughout, Unspoiled Above Ground Basement W/ Large Windows Can be Turn into WalkOut with Few Steps; Upgrades: New energy star Furnace and AC together in May 2022, Entire House Painted (2022), Laundry (2021), Deck (2018), Roof (2017), Landscaping, Patio, Kitchen, Bsmt & More! Steps To Highly Rated Schools,Parks,Plaza,Trails (id:49269)
RE/MAX Realty Specialists Inc.
256 Glenashton Dr
Oakville, Ontario
Stunning, fully furnished 4-bedroom end unit townhouse available for immediate occupancy. Features 4 bedrooms, 3.5 bathrooms, and over 2000 sq. ft. of finished living space, along with a detached double garage. Ideally situated in Oakville with convenient access to various amenities, including Sheridan College, White Oaks High School, parks, shops, restaurants, and major highways. The third floor boasts a spacious principal bedroom suite, while the second floor offers three additional bedrooms, including one suite. The main floor features 9 ft. ceilings and an open-concept eat-in kitchen. The finished basement provides ample space for entertainment purposes. The backyard leads to a detached double-car garage & rear laneway. **** EXTRAS **** Fridge, Stove, Built-In Dishwasher, Microwave, Washer, Dryer, Garage Door Opener, Elfs, Blinds. (id:49269)
Royal Elite Realty Inc.
#239 -405 Dundas St W
Oakville, Ontario
Brand New 2 Bedroom Condo with 12' Ceilings! Prime Oakville Location - close to all amenities. Amazing west view of Pond & Sunsets -Upgraded Modern Kitchen with Backsplash & Custom Island with Breakfast Bar! Walk-out to Terrace Like Balcony from Living room! Primary Bedroom w/ 3 Pc Ensuite Bath, Large 2nd Bedroom, Upgraded 4 Pc Bath with Tub. 1 Parking & Locker - Ready to Move-in. **** EXTRAS **** Close to Good Schools, Shopping, Restaurants, Trails, Parks, Sixteen Mile Creek Arena & More., (id:49269)
Royal LePage Signature Realty
2518 Hemmford Dr
Oakville, Ontario
Impressive extensively modified and upgraded executive Customized home boasting 4534 Sq Ft (as per MPAC) above grade plus around 2200 Sq ft finished basement, 6734 sq ft Home On one of the Largest Ravine Lots Has All The ""I Wants"". Interlocking stone walkways, steps, front porch, driveway trim, huge rear patio with gas line installed for the BBQ and sprinkler system. Extravagant Upgrades Incl Luxurious Maple Rich maple hardwood floors throughout, designer ceramics and decor, elegant cornice mouldings, upgraded light fixtures throughout, all cabinetry upgraded, upgraded bathroom accessories throughout, custom built-in cabinetry and media centre, numerous pot lights, smooth 9-foot main floor ceilings, upgraded oak staircase with deluxe iron pickets and Sisal carpet runner, 2 second floor balconies, 3 walkouts, upgraded 3-way gas fireplace, quartz backsplash, kitchen counters and more! Enlarged formal sunken living room and separate elegant dining room with plenty of room for entertaining; amazing gourmet eat-in kitchen with loads of custom cabinetry with extensive built-ins, top-of-the-line built-in stainless steel appliances and Sub-Zero fridge & freezer; family-size breakfast room with garden door walkout to the patio and private rear yard; extra-large family room with soaring 2-storey ceiling and massive windows spanning 2 floors; relocated main floor den with French doors and hardwood floor and beautiful master retreat with garden door walkout to private balcony and spa-like 5-piece ensuite bath offering a lavish whirlpool tub and separate oversize ceramic shower with frameless glass enclosure. Walk to schools, parks, neighbourhood shopping plaza, sports park and nature trails. Absolutely loaded with deluxe appointments, upgrades and extras throughout. **** EXTRAS **** All Elf's,All Wdw Cvgs,S/S Thermadore Cooktop,B/I Micro, Ovens & Warming Dr, S/S B/I Miele Dw, B/I Subzero Fridge & freezer, C/V & Atts, Gdo(2)& Rmts,B/I Shvs In Fam Rm, Alm Sys (id:49269)
Right At Home Realty
324 St Dominic Cres
Oakville, Ontario
Just a stroll away to Bronte Harbour. Enjoy Bronte West & South Oakville living at its finest. Tastefully renovated 4 level sidesplit with double garage on a tranquil tree-lined family-friendly crescent. With over 2300 sq ft of living space, the light filled main level features a remodeled kitchen with s/s appliances & an oversized island with premium quartz; open concept living room with a picture window framing the maple tree out front; and a spacious dining area. Separate family room with walk-out to scenic backyard (w/ natural gas line). Upper-level boasts 4 spacious bedrooms incl. a large primary with ensuite access to an updated bath. Renovated lower-level features a large recreational area, den, storage room & laundry with a 3 pc washroom. Walking distance to Bronte Harbour, Farm Boy, community centre, restaurants, schools & more! Top-ranking school neighborhood, just 5 mins away to Bronte GO and QEW. **** EXTRAS **** Full kitchen & living room remodeling (2022), Basement makeover (2021), Powder Room (2020), Insulated garage door (2020), Upper level renovation (2018), Roof & insulation (2018), Furnace/AC (2018), Electric wiring replacement (2018) & more (id:49269)
Ipro Realty Ltd.
453 Ambleside Dr
Oakville, Ontario
Fabulous River Oaks Gem Nestled Into One Of Oakville's Most Desired Family-friendly Pockets. This Tremendous Opportunity Gives You a 4+1 Bedroom, 4 Bathroom Beauty. Bright, Updated, And Nothing To Do But Move In And Enjoy All That This Neighbourhood Has To Offer. Open Plan Kitchen And Family Area, Formal Dining Complete With A Bright And Comfortable Living Room, Gives You The Space Needed For Entertaining Guest And Large Family Gatherings. A Professionally And Full Finished Basement, Gives You Bonus Space For Movie Nights, Or Extended Family And Nanny Potential! Large Windows Surround This Thoughtful Build, And The Rooms Feel Well Sized. A Double Car Garage, And Large Private Drive Will Give You The Space Needed, And Private Backyard Is Filled With Perennial Gems. Near This Home, You'll Find Great Schools, Parks And Trails Within Sixteen Mile Creek, All The While Never Too Far From Shops, Restaurants And Good Coffee. (id:49269)
Royal LePage Real Estate Services Ltd.
2171 Fiddlers Way Unit# 31
Oakville, Ontario
Follow Your Dream Home to this beautiful 3 storey townhome backing on to green space in the desirable area of Westmount in Oakville. This Stunning Townhome is situated in a family friendly neighbourhood with a 10 plus walk score to schools, shops, Oakville Hospital and more. Please imagine yourself living in this 3 bedroom/2.5 bathroom home with plenty of upgrades including the 2 hole putting green in the privacy of your own backyard! The freshly enhanced kitchen has a centre island with quartz counters, custom backsplash, SS appliances including a Samsung Chef Collection Range,GE Dishwasher, LG Countertop Microwave along with a state of the art Family Hub refrigerator which allows you to view Inside the fridge from wherever you are using your phone. This feature is perfect for those times when you're out and about, but don't remember if you have everything you need for dinner, How Cool is That! This 1813sq ft townhome has hardwood throughout along with custom silhouette blinds. The lower level room with access to the backyard & deck is simply an entertainers Dream. If you are considering a Lifestyle move at this time you do not want to miss this opportunity, Enjoy your tour! (id:49269)
Engel & Volkers Oakville
2322 Hyacinth Crescent
Oakville, Ontario
Additional 250k IN SAVINGS 1.89% fixed rate Transferable Mortgage over 3 years. This extraordinary home offers over 5300 sqft.above grade of top-tier upgrades & modern design. With 10-ft ceiling on the main flr, 9ft on the 2nd flr & bsmt, a 3car tandem grg, 5 bdrms, each with sep ensuite and walk-in closet, it's a haven of comfort. open concept living area is designed for entertainment, features a stunning wet bar that seamlessly connects to the 2nd flr above. chef's kitchen with a spacious 10x5-ft island, extended cabinetry, and high-end built-in appliances. A main-flr office/den adds practicality. The family room is inviting with gas fireplace and French drs opening onto a generous deck and yard. Throughout the hme, oversized 8-foot drs make a stylish statement. tray ceilings exude opulence.The primary room is impeccably designed with a morning bar,spa-like ensuite, heavenly dressing room, and shoe closet 2nd-floor laundry enhances daily convenience. One of a kind luxury home in Prestigious New Development, Built By Hallett Homes, min to Hwy and shopping ,,,Check out Vtour for more Info. (id:49269)
Right At Home Realty
453 Ambleside Drive
Oakville, Ontario
Fabulous River Oaks Gem nestled into one of Oakville's most desired family-friendly pockets. This tremendous opportunity gives you a 4+1 Bedroom, 4 Bathroom beauty. Bright, updated, and nothing to do but move in and enjoy all that this neighbourhood has to offer. Open plan kitchen and family area, formal dining complete with a bright and comfortable living room, gives you the space needed for entertaining guest and large family gatherings. A professionally and full finished basement, gives you bonus space for movie nights, or extended family and nanny potential! Large windows surround this thoughtful build, and the rooms feel well sized. A double car garage, and large private drive will give you the space needed, and private backyard is filled with perennial gems. Near this home, you’ll find great schools, parks and trails within Sixteen Mile Creek, all the while never too far from shops, restaurants and good coffee. (id:49269)
Royal LePage Real Estate Services Ltd.
#510 -50 Kaitting Tr
Oakville, Ontario
1 Bedroom + 1 Den. Upgraded kitchen with granite counter top and flush breakfast bar, Stainless steel appliances with over the range microwave, Washer/Dryer- In-suite laundry, W/O Balcony with Beautiful view. Bedroom with large picture window and mirrored closet. Smart home equipped- Keyless entry, Rooftop terrace, Gym, Close to major highways, hospital, Surrounded by many amenities. Short walk to shopping and school, 1 Parking and Locker. 1 year Internet free. (id:49269)
Homelife/miracle Realty Ltd

