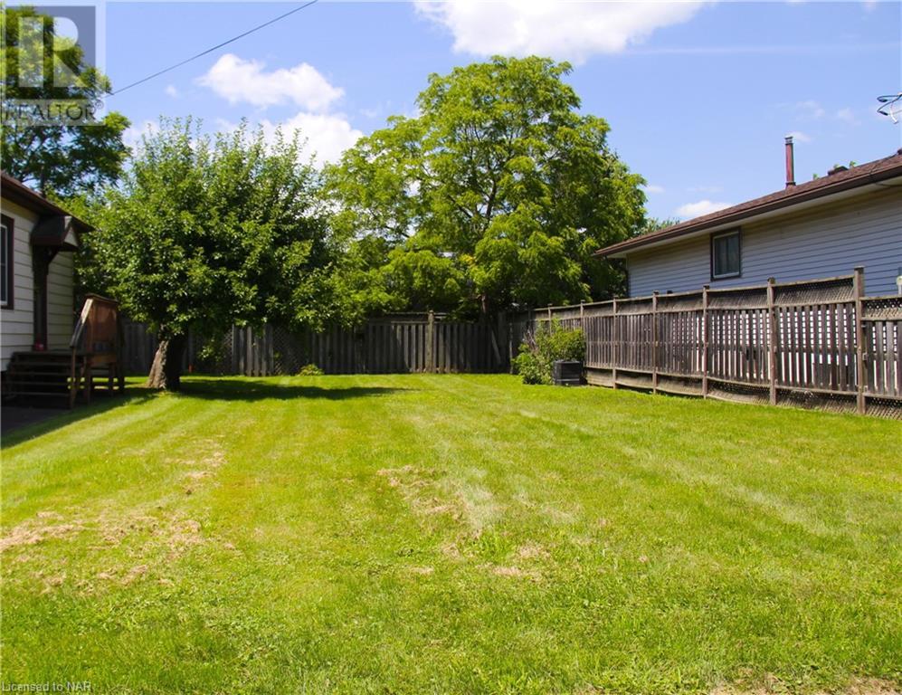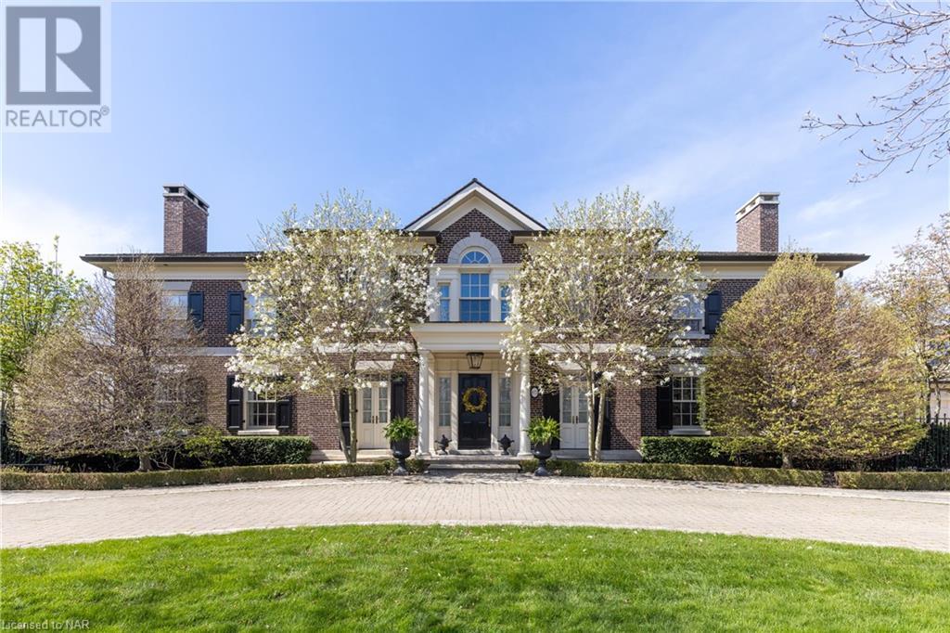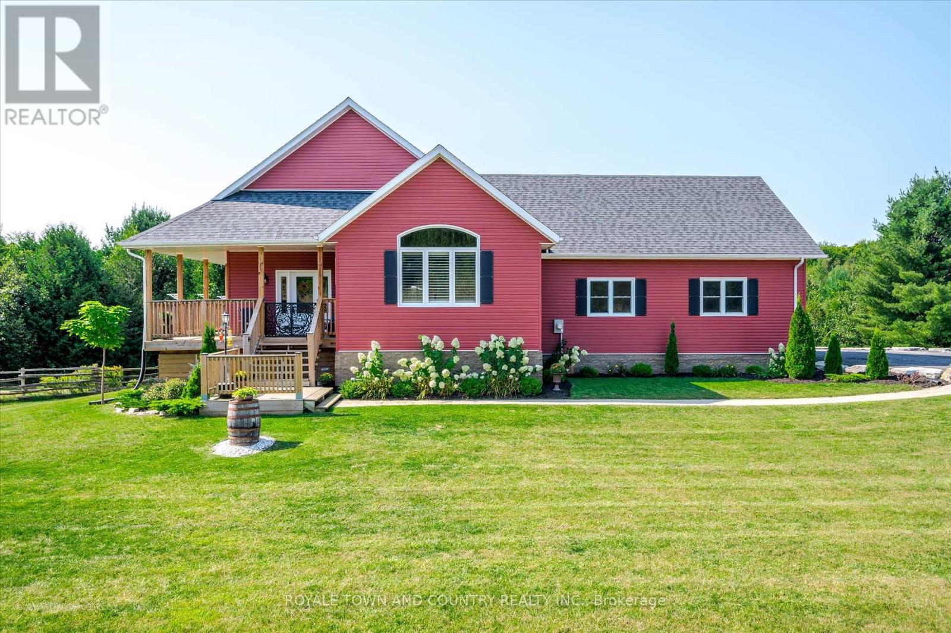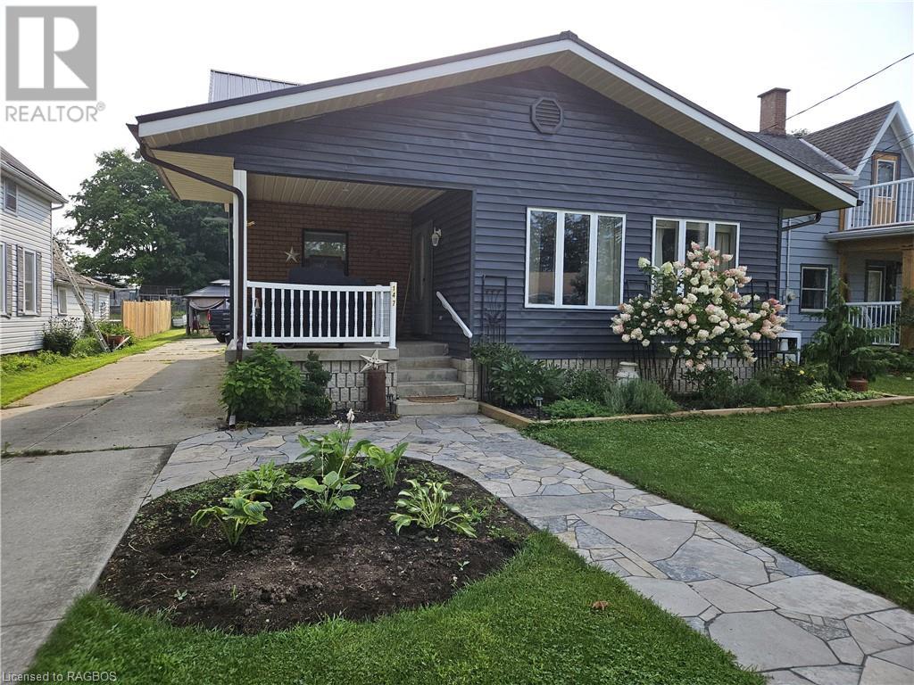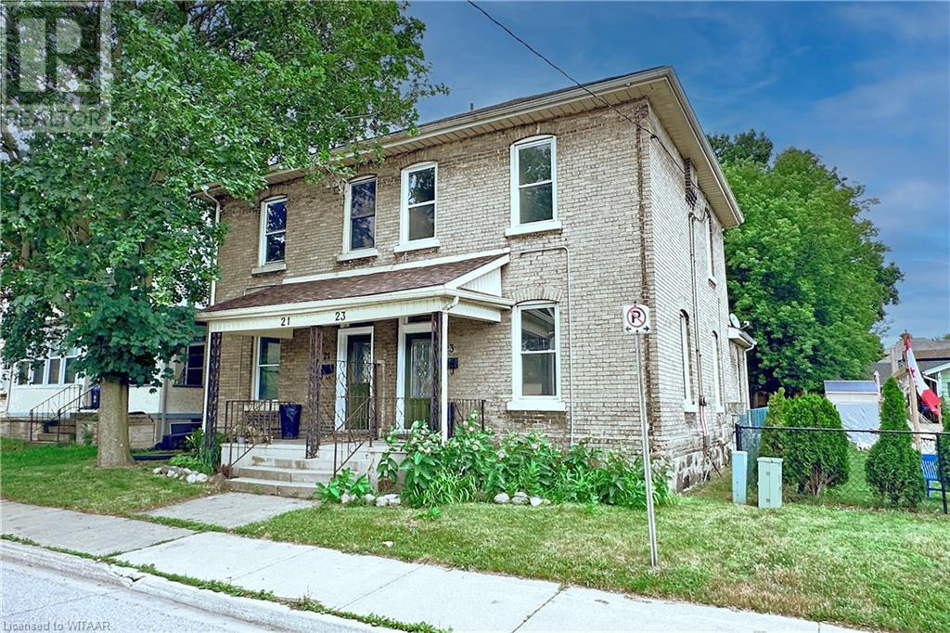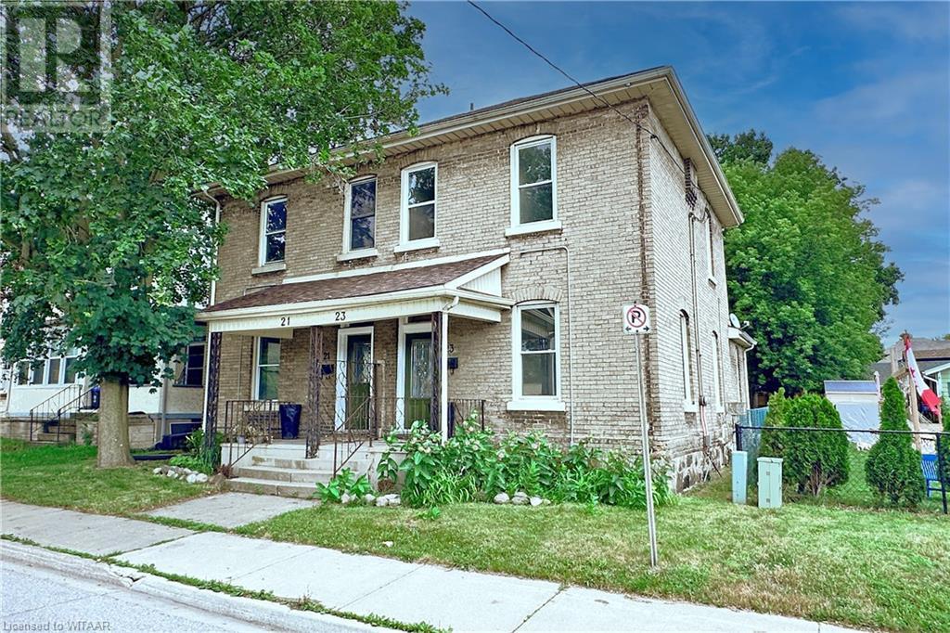1253 Norfolk County Road 28
Frogmore, Ontario
Cozy, country living starts here! This charming 3 bedroom, 1 bathroom bungalow is located on a large country lot - just over half an acre backing onto farmland! The home has had some recent upgrades to offer you some peace of mind. A newer furnace, a new 3/4 sump pump, a new water pressure tank, a new high end water softener, an on demand hot water tank and fresh exterior paint on the house. Plus, this country property boasts additional structures. First, we have the detached garage that has the potential to have a heated floor - just add a hot water tank and you're good to go! The garage is a drive thru with access to the backyard. Plus, the garage and the house have a metal roof to offer some extra peace of mind! Next we have the additional residence/guest house with 1 bedroom, 1 bathroom and 1 living/kitchen area. Add some finishing touches, and a heat source and you have yourself a potential rental/income opportunity to help pay some of your mortgage, or the perfect addition for a multi-generational family. There are 2 barns/sheds located at the back of the property - perfect for your gardening tools, a lawn mower, toys or extra storage. There are also existing gardens, lots of flowers, a strawberry patch, raspberry bushes AND a chicken coop - your homestead dreams will come true with this property! (id:49269)
Royal LePage Triland Realty Brokerage
6325 Dundas Street
Thames Centre, Ontario
Expand your horizons! Explore the possibilities! Let us take you home to this extraordinary 24+/- acre rural retreat with Ag zoning, 14+/- acres workable (currently rented) & a sprawling 5600 sq ft, 5 bedroom, 5.5 bath custom brick ranch with oversized 2 car attached garage. A paved laneway leads you 800+/- ft in from the road to the privately set residence, just east of London. So perfectly suited for large families, multi-gen living, or income-generating options such as an AirBnB. The home includes 2 suites with kitchenettes: one has its own entrance! Highlights begin with the light filled, open design. Then the sleek new Kitchen with quartz, an island, walk in pantry, gas range, SS appliances & sweeping views of the rural countryside from the inviting dining nook. Sip your coffee on the deck under the louvered roof or host gatherings in the elegant Dining room with french doors. The Great Room is perfect for cozying up by the gas fireplace or entertaining! You’ll find 2 bedrooms in the east wing and a flex space for den, office or sitting room just off the foyer. Of course there’s a private primary suite with customized walk through closet & a modern, tastefully appointed ensuite. Main flr laundry & powder rm! The west wing offers a private, self-contained suite & inside access off the 26x25’ garage. Downstairs is a 2nd suite! There’s plenty of natural light in the incredibly large Rec room/multimedia room with handsome gas fireplace. Envision your home gym, yoga studio or home school here! 21x33’ shop + heated greenhouse. Extras: each bedroom has an ensuite, 21 kw generator, fully fenced back yard, infrared sauna, hot tub, refresh in the above-ground pool! Stroll acres of treed grounds & pathways out to a secret pond! Does the hobby farm potential, private setting, versatile design/living options & proximity to London, Woodstock, Dorchester & Ingersoll inspire you expand your horizons & seize this rare opportunity? Click on multimedia links for a detailed look! (id:49269)
Royal LePage Triland Realty Brokerage
Lot 272 Deere Street
Welland, Ontario
Great building lot available to build your next home. Located in a great area close to shopping, schools and amenities. Services available at main lines. (id:49269)
Royal LePage NRC Realty
442 Barrick Road
Port Colborne, Ontario
Beautifully updated three plus one bedroom family home the desirable North end of Port Colborne. Open concept living space with oversized kitchen island, quarts countertops, and original hardwood flooring. Three generous sized bedrooms with original hardwood and laminate flooring. Fully finished basement with additional bedroom, three piece bathroom, large rec room and access to the attached one car garage. Fully fenced rear yard with no rear neighbours. Large raised deck off the kitchen with overhang and stairs into the meticulously maintained yard. Private three car wide driveway with additional space for parking in the rear yard. Updates include roof 2022, furnace/owner hot water on demand in 2023. Don't miss out on this turnkey opportunity. (id:49269)
RE/MAX Niagara Realty Ltd
472 Gage Street
Niagara-On-The-Lake, Ontario
THE MOST PRESTIGIOUS HOME IN NIAGARA ON THE LAKE, this spectacular family estate in Old Towne, (featured in Canadian House and Home) has over 15,000 sq ft of living space. On nearly an acre of land just steps to the lake, this gorgeous residence manifests timeless elegance and warmth inside and out. Custom designed with exquisite attention to detail, it is both an entertainer's dream and true family home. The main floor features an office, formal living room with a fireplace and walkouts, dining room with bay window and fireplace, magnificent panelled games room with wet bar and fireplace. The chef's kitchen has a large island, Miele appliances & walkouts to a four season sunporch, custom greenhouse and conservatory, leading to outdoor fireplace, manicured gardens, lighted stone pathways and iron gates, all very private. Upstairs, a stunning large mahogany panelled office has a fireplace and a private two piece. The luxurious primary suite has a sitting room, sunroom, panelled walk in closet and six piece ensuite. All five bedrooms include ensuites. Enjoy the professional level oversized fitness room and convenient second floor laundry. The lower level has a craft room with built in cabinetry, family room and a 1000 bottle custom wine cellar. One spectacular feature of this home is the indoor pool house with an 18'x40' salt water pool enclosed in imported Jerusalem limestone, copper roof and skylights, hot tub, his/her change rooms each with a three piece bath, speakers, wet bar, fridge, dishwasher, mahogany windows and doors opening to the garden and patio. The 40'x80' rink easily converts to a paddle ball court for seasonal use. The brick Field House has a change room, three piece bath and upstairs studio. Enjoy the heated four car garage with two sinks and floor drains. The home features extensive A/C systems, multiple LED screens, smart home lighting and sound, TV, and cameras. This outstanding property is a jewel in the heart of Ontario Wine Country. (id:49269)
Sotheby's International Realty
1-1051 Wigwam Lodge Road
Gravenhurst, Ontario
Ever popular Kahshe Lake opportunity! Small 1 BR. 1 bath starter cottage/bunkie as part of a larger family held abutting property to be sold together!! Captivating morning sunrises on the tranquil lakeside. As part of the 2 properties the option of a family compound or greater redevelopment of both are yours to decide. TO BE SOLD TOGETHER WITH PIN 480430548 (MLS NO. 40630484 Listed at $600,000). TOTAL PACKAGE ASKING $1.1M. Current parking being used is in whole or in part on the ROW. Look at PIN 480430548 as well to get the full picture of this wonderful opportunity. Muskoka Dreamin' under 2 hrs from the GTA! (id:49269)
Royal LePage Lakes Of Muskoka Realty
299 Barry Road
Madoc, Ontario
Welcome to this breathtaking custom-built home in the serene countryside of Madoc, set on an exquisite 2.5+ acre landscaped lot complete with your own private pondperfect for enjoying nature right at your doorstep. Built in 2018, this three-bedroom, two-bath showstopper offers stunning panoramic views from every window, accentuated by soaring cathedral ceilings and an open-concept dining and kitchen area. The primary bedroom boasts a spacious walk-in closet, while the lower level features a finished rec room with a walkout to a stamped concrete deck, ideal for entertaining. Outside, relax on the wraparound porch or take in the tranquility by your pond. Freshly painted and meticulously maintained, this home also includes a 30x26 insulated and heated garage, making it truly finished to perfection inside and out. (id:49269)
Royale Town And Country Realty Inc.
93 Laurent Boulevard
Kawartha Lakes (Lindsay), Ontario
Bright, spacious modern bungalow townhome located on a lovely, quiet street in Lindsay. The cozy front porch welcomes you into this beautifully maintained home. Pride of ownership throughout. Large open-concept kitchen offers tons of storage with tall cabinetry, pot & pan drawers, breakfast bar, under cabinet lighting and Stainless steel appliances including a gas stove. Generously sized dining area is open to the family room with ample space, a vaulted ceiling and a walkout to the back patio and a fully fenced backyard. Hardwood floors throughout the dining and family rooms. The master looks out to the backyard and offers a generous double closet. The 2nd bedroom overlooks the front porch and front yard. 2 bathrooms, laundry and very convenient garage access complete the main floor. A 3rd bedroom is located in the basement along with a huge unfinished rec room, a cold room and lots of storage space. **** EXTRAS **** Garage access from the house, main floor laundry, cold room, fenced backyard (id:49269)
Royal LePage Frank Real Estate
164 Front Street
Trent Hills (Hastings), Ontario
Located in the charming waterfront village of Hastings, this historic home, built in 1900, showcases the craftsmanship of a bygone era. Featuring a classic center hall plan, it preserves original architectural details, including a three-season front porch, 10-foot ceilings, stunning maple flooring, and spacious principal rooms with large windows and beautiful wood accents. The oversized dining room is perfect for family gatherings and offers direct access to a functional kitchen. The expansive living room, with sliding glass doors, opens to a private backyard retreat with a pool and hot tub. Upstairs, you'll find three bedrooms, including a generously sized primary bedroom and a six-piece bathroom. An additional bonus is the office/den off the back of the house, along with a three-piece bathroom ideal for convenient access to the outdoor living space, complete with a heated inground pool and enclosed hot tub. Modern upgrades include central heating and air conditioning, high speed internet, as well as 200-amp electrical service. The clean, dry basement offers ample storage and direct outdoor access. The property also boasts an oversized garage and an insulated workshop with electricity, with the potential for water connection, offering additional value. Situated on two separate lots with distinct PIN numbers, this home provides the flexibility to either sell the second lot for added income, build another dwelling, or simply enjoy the expansive park-like surroundings. Conveniently located minutes from the scenic Trent River and the amenities of Hastings village, this property offers a unique blend of historic charm and modern convenience. (id:49269)
RE/MAX Rouge River Realty Ltd.
102 - 344 Florence Drive
Peterborough (Monaghan), Ontario
Two units combined to create this custom design accessible condominium unit spanning 1760 square feet with all over sized rooms. Just 4 years new and very lightly lived in located in the very desirable New West End of Peterborough. The main living area is complete with hard finishes (Hardwood and Ceramic) with the bedrooms wall to wall broadloom. The entire unit has lowered light and utility switches as well as wider doors that swing in as well as one of the *** 2 Owned*** parking spaces is designated but can be used as a regular parking space (These space are also available for separate sale). The fantastic master bedroom with an oversized 4 piece ensuite with glass shower, walk-in closet as well as 2 sliding doors to the private 70' X 18' terrace with stone garden boxes. Bedrooms 2 & 3 are as large as regular unit master bedrooms with large above grade windows and closets. The open concept Kitchen-Dining-Living rooms with hardwood floor, stainless steel appliances extra long breakfast bar counter top with a double sliding glass door system exposing the splendor of the private terrace and the outdoors. Not your regular condo but this ranch styled property warrants a look to experience to euphoria of the natural finishes and the free feeling of this large open concept way of living. See You soon... (id:49269)
Royal Heritage Realty Ltd.
860 St. Marks Road
Marmora And Lake, Ontario
Welcome to your idyllic rural escape, where century-home charm meets modern comforts.This 4-bedroom, 2 1/2 bath farmhouse offers an abundance of space, privacy, and breathtaking natural surroundings. Set on a sprawling 92 plus acre property that includes approximately 60 acres of workable land and remaining forest, this home is perfect for those seeking a serene lifestyle with modern conveniences.This home has been thoughtfully renovated all the while keeping it's timeless character and high ceilings.Grab a coffee and cozy up to the pellet stove while watching the wildlife pass by in the panoramic view.The beautifully updated kitchen features modern cupboards, ample granite countertops, and two deep farm sinks. Whether you're cooking a family meal or preparing for a dinner party, this kitchen offers both style and functionality.Walk back in time when you walk into the large formal dining room that feature original hardwood floors.The updated bathrooms bring a touch of luxury to this century home, with features like a soaker tub that's perfect for relaxing after a long day. With ample sized bedrooms, walk-in closets, and bonus den or play room, there is no shortage of space for a large family. With in-law suite potential, this home is also perfect for multi-generational living. Multiple walkouts throughout the home lead to the deck and porch, offering many entertaining areas but also connecting you effortlessly to the outdoor beauty surrounding the property. Outside, enjoy the peace and privacy of 92 + acres of land and forest, offering endless opportunities for farming, gardening, and outdoor activities.The 38 x 34 ft 4-car garage with a heated workshop is a dream for hobbyists, car enthusiasts, or those in need of ample storage. The 31x 23 ft barn is just a bonus additional space for storage or projects but could be renovated to be a livestock barn.The possibilities are endless which includes possible severence. Book your private showing today! **** EXTRAS **** Barbecue. new pump system and underground cistern, water tanks, uv system, hwt owned (id:49269)
Exp Realty
3242 Henry Street
Brooke-Alvinston (Brooke Alvinston), Ontario
Discover this delightful 3-bedroom, 1-bathroom home, perfectly situated in the peaceful town of Alvinston. With stunning hardwood floors throughout the main living areas and elegant ceramic tile in the kitchen and bathroom, this home offers a blend of comfort and style. The convenience of main-floor laundry adds ease to your daily routine.The spacious, unfinished basement provides an incredible opportunity for expansion. Featuring a separate entrance and ample space, its ideal for creating an in-law suite, or additional living area, offering both versatility and potential value. Outside, you'll find plenty of parking space, making it perfect for multiple vehicles or guests. This home is a rare find with endless possibilities ready for your personal touch! (id:49269)
Certainli Realty Inc.
2007 James Street Unit# 502
Burlington, Ontario
~ UNIT 502 ~ GALLERY CONDOS & LOFTS ~ This 2 bed/2 bath CORNER unit features an oversized 550 sq. ft. premium terrace with north eastern exposure, perfect for PET LOVERS, entertaining, and increased livable space for 6 months of the year. This unit comes complete with 9' ceilings, elegant gold hardware throughout, soft close drawers, tiled floor in the laundry room, gorgeous two-toned cabinetry, quartz kitchen counter tops, power in the island, energy efficient windows, a noise reduction technology sliding door & more! Take advantage of all downtown Burlington has to offer, with shopping, restaurants, schools, waterfront access, and public transit. These are only a few of the reasons this property is so desirable! Enjoy having peace of mind with the private & secure underground parking and 24 hour concierge service. And last but not least, this list of amenities in this building is TOP TIER ~~ Fully equipped exercise room, yoga studio, games room, GUEST SUITES, upscale bar lounge area, rooftop OASIS, indoor pool, pet washing station, & indoor bike storage, just to name a few! The Gallery Condos are the epitome of luxury. Don't wait, call today for your own showing! Some photos have been virtually staged. (id:49269)
RE/MAX Four Seasons Realty Limited
54 Machar Strong Boundary Road
South River, Ontario
Welcome Home to 54 Machar Strong Boundary Rd! Nestled in a serene and private location, this charming brick bungalow is perfect for those seeking a peaceful retreat! This home features 3 generously sized bedrooms upstairs and an additional large bedroom in the finished basement. The main floor offers a functional layout with traditional dining room, living room and 4-pc bathroom. Downstairs, enjoy a cozy finished basement complete with an electric fireplace and good storage space. Large 16 x 26 detached garage. Conveniently located minutes to grocery store, schools and other amenities! Upgrades through out the home include Furnace 2021, A/C 2021, Water Filtration System 2021, Upgraded Electrical Panel 2021, New Well Pump for Artesian Well 2023 (id:49269)
RE/MAX By The Bay Brokerage (Unit B)
191 Kensington Rd
Desbarats, Ontario
Gorgeous family home nestled in a wooded acreage with an abundance of privacy, and a peaceful setting. Perfect for the nature lovers! Located just off highway 17 for convenience , close to the village of Desbarats, the local arena, public boat launch and CASS high school ( JK to Grade Twelve and Day Care Services). This three plus one bedroom two storey home features an open concept kitchen and dining room perfect for the large family gatherings. Picture your 16 foot Christmas tree in the large living room space with vaulted ceiling and an abundance of large windows overlooking the tranquil scene view. On the second level enjoy the open concept loft with pine floors , spacious primary bedroom with walk-in closet , and 3 pc ensuite . Two bedrooms on the main level and a fourth bedroom on the lower basement level for your guests' privacy and comfort . The basement boasts additional living space with rec room , large bonus room, combination laundry and two bathrooms , and utility room .Enjoy your morning coffee or an evening glass of wine on the front wood deck over looking picturesque view or an evening around a bon fire surrounded by family or friends . A two ( 18 x 44) car garage wired , insulated and drywalled with an attached lean too for additional storage , woodshed ( 16 x 40), and wood sauna complete this country home ! Don't miss out on this exception home ,and the future memories to be made. Book your private showing today ! (id:49269)
Century 21 Choice Realty Inc.
87 River Rd
Sault Ste. Marie, Ontario
Welcome to 87 River Road, a unique waterfront bungalow fronting on the St. Mary's River! With 2844sqft of living space and sitting on a one-acre lot, this property offers picturesque views and serene waterfront living. The beautiful stone patio features three access points, perfect for outdoor entertaining or simply soaking in the tranquil surroundings. The property also includes a gas-heated, above ground pool installed in 2019, ideal for leisurely swims or relaxation under the sun. Enjoy the flexibility of the adjustable dock, designed for a variety of recreational activities on the water. The homes large windows in the living room and kitchen frame breathtaking views of the water while filling the space with natural light. Inside you'll find a mix of hardwood and tile flooring throughout, creating an inviting and flowing atmosphere. This bungalow offers a generous layout with three spacious bedrooms and three full bathrooms, providing ample space for family and guests. The additional family room is perfect for relaxing, while three gas fireplaces ensure you stay cozy in the winter months. Convenience is key with a main floor laundry room. Notable updates include a gas forced air system (2016) central air conditioning (2021) and shingles (2015). The full 4 1/2’ basement, heated and insulated with R22+ in 2019 provides excellent storage space. Call today to book your private viewing! (id:49269)
Century 21 Choice Realty Inc.
Lot 7e Eclipse
Sudbury, Ontario
After popular demand, the Colorado is finally back! This spacious semi detached home offers over 1900 ft.² of finished living area, Featuring 3 large upper level bedrooms, including a primary bedroom with ensuite and walk through closet. The open concept main living area boast a beautiful large kitchen with customized cabinetry, dining area, living room and powder room. The grand foyer is most welcoming and only steps away from the lower level family room. Now under construction in beautiful Minnow Lake neighbourhood and featuring the ""Dalron Energreen"" package you will not be disappoint. House to be built similar to photo. (id:49269)
RE/MAX Crown Realty (1989) Inc.
11 Rutland
Warren, Ontario
Easy bungalow living. 1500 square feet all on one level. 3 bedrooms and 2 bathrooms, large living room and plenty of storage. 24 x 36 insulated detached garage with power. (id:49269)
RE/MAX Crown Realty (1989) Inc.
26 Cooper Court
Manitoulin Island, Ontario
PRIVACY AND AFFORDABILITY with WATER ACCESS - Just minutes south of Manitowaning, this one acre camp has space and room to grow or simply just sit back in seclusion.. Built on a poured concrete pad with 3 small bedrooms and a large open kitchen/living room plus large screened in-porch providing a great gathering space. Two separate buildings include a stand alone bathroom and laundry buildings. A Finnish wood sauna and storage shed compliment the outdoor space. A short walk through the neighboring park/green space takes you down to the sandy waterfront of Southbay and endless summers of enjoyment. (id:49269)
J. A. Rolston Ltd. Real Estate Brokerage
147 Barbara Street
Neustadt, Ontario
Experience the epitome of village living in this charming, move-in ready home located in Neustadt. The sizable backyard includes a detached garage, shed, and children's playset, offering ample space for outdoor enjoyment. This lovely home features a main floor warm and welcoming open concept layout centered around the heart of the home - the kitchen. Outside, the large backyard offers a detached garage (with concrete floor and hydro), another storage shed, and a children's playset. With main floor laundry, 3 spacious bedrooms including a main floor primary bedroom, and 2 full baths, this enchanting property is sure to capture your heart. Just a short 15-minute drive to the vibrant amenities of the Town of Hanover. This property is a perfect blend of small-town charm and modern convenience. (id:49269)
Coldwell Banker Peter Benninger Realty Brokerage (Walkerton)
286 Tyendinaga Drive
Southampton, Ontario
Welcome to your new home, perfectly situated in an ideal location overlooking the scenic rolling fairways of Southampton Golf and Country Club. This charming 2 + 2 bedroom, 3-bathroom brick bungalow offers approximately 1,900 square feet of main floor living space, featuring an open-concept living room, kitchen, and dining room that seamlessly blends comfort and style. The full finished basement includes in-law suite potential, adding versatility to this beautiful home.Well-maintained and updated, this home features gas forced air heating, central air, and a large living room complete with a gas fireplace and built-in bookshelves on either side. Off the kitchen, a sunroom provides a peaceful retreat, offering views of a private, terraced backyard—perfect for relaxation and entertaining.The master bedroom includes an ensuite bathroom, creating a private oasis for the homeowners. A unique double staircase leads down to the spacious basement family room, which features a gas stove and a walkout to the backyard. This area is ideal for family gatherings, games, and entertainment.Recent updates throughout the home enhance its appeal, including a modernized kitchen with new countertops, updated flooring, a gas fireplace in the living room, and a gas stove in the family room. Additional upgrades include new garage doors with a paved driveway, two updated bathrooms, a new gas furnace installed in 2016, and a new skylight added in the kitchen in 2024.Offering comfort, style, and functionality, this move-in-ready home is perfect for your next family adventure. Don’t miss the chance to make this exceptional property yours! (id:49269)
Royal LePage D C Johnston Realty Brokerage
21-23 Mill Street
Woodstock, Ontario
both sides are rented on this great renta lproperty. This duplex offers numerous possibilities, including living on one side while renting out the other, operating a home business at this ideal location, or just adding this duplex to your portfolio for investment purposes. These units are turn-key and located minutes from Woodstock's downtown core, with numerous shops and restaurants. Recent renovations on these units include some new laminate flooring, refinishing of flooring, new concrete floors in the basement, new kitchens (including appliances), new bathrooms, pot lights, newer exterior doors, a new furnace in 2023, and new garage doors with auto openers. This property also features an easy-to-access double-car garage located off Hay Lane. Located minutes from the 401 and 403 making commuting to our little city a breeze! Units each have 100 amp service with breakers. (id:49269)
RE/MAX A-B Realty Ltd Brokerage
21-23 Mill Street
Woodstock, Ontario
Both sides currently rented. Great location for operating a home business at this ideal location, or just adding this duplex to your portfolio for investment purposes. These units are turn-key and located minutes from Woodstock's downtown core, with numerous shops and restaurants. Recent renovations on these units include some new laminate flooring, refinishing of flooring, new concrete floors in the basement, new kitchens (including appliances), new bathrooms, pot lights, newer exterior doors, a new furnace in 2023, and new garage doors with auto openers. This property also features an easy-to-access double-car garage located off Hay Lane. Located minutes from the 401 and 403 making commuting to our little city a breeze! Units each have 100 amp service with breakers. income yearly is 31,050. (id:49269)
RE/MAX A-B Realty Ltd Brokerage
49 Kerr Shaver Terrace
Brantford, Ontario
Calling all Families!!! Large family home featuring 4 bedrooms & 2.5 baths on one of the prettiest streets in Brantford. From the moment you drive up to this home you will know its the right one from the impeccably maintained landscaping including a sprinkler system to the expansive back yard just waiting for you to make some fabulous memories in. As soon as you step inside you will feel at home in the welcoming foyer. You will then be lead into the beautiful chefs kitchen with an oversized island and breakfast bar. This main floor is great for entertaining with the open concept family room right off the kitchen with access to the backyard. After dinner you can relax in your formal living room with views of the beautiful front landscaping. Upstairs you will find 4 spacious bedrooms including a primary with His and Hers closets and ensuite bath. The basement has been partially finished with some great storage closets added as well as a rough in for a 4th bath. The Oakhill area is a beautifully mature neighborhood near walking trails, shopping, schools, Grand river, and so much more. Some of the recent updates include Furnace 2020, A/C 2022, most windows & front door 2020, Tankless Water Heater 2021, RO System 2023, Kitchen sink & Taps 2023, Steel Roof 2008. You don't want to miss out on the opportunity to live on this prestigious street! (id:49269)
Exp Realty



