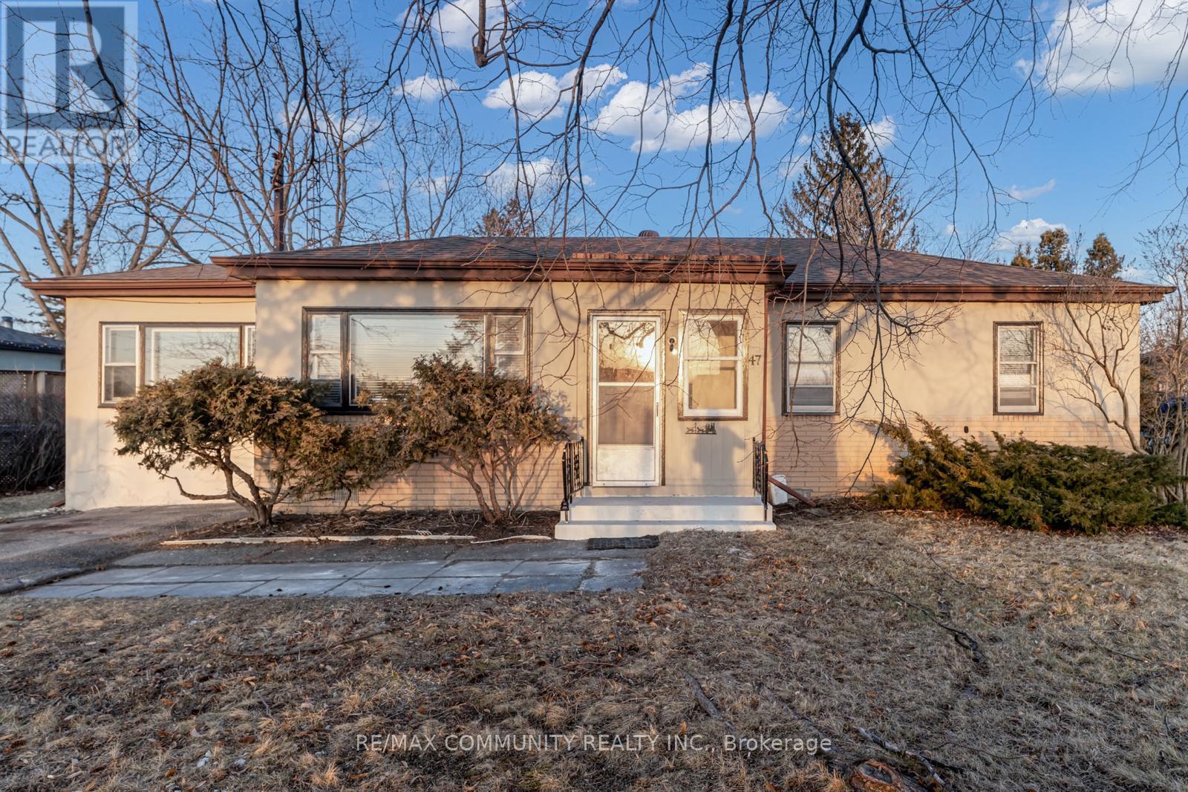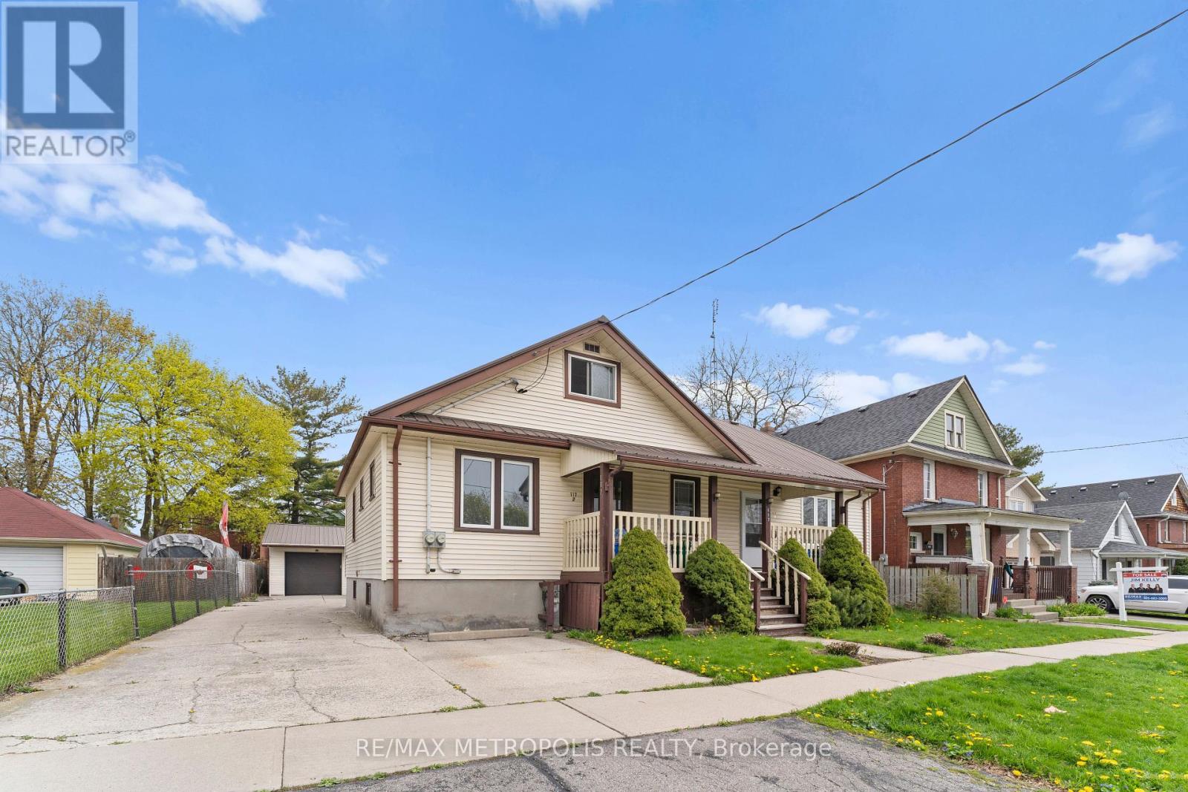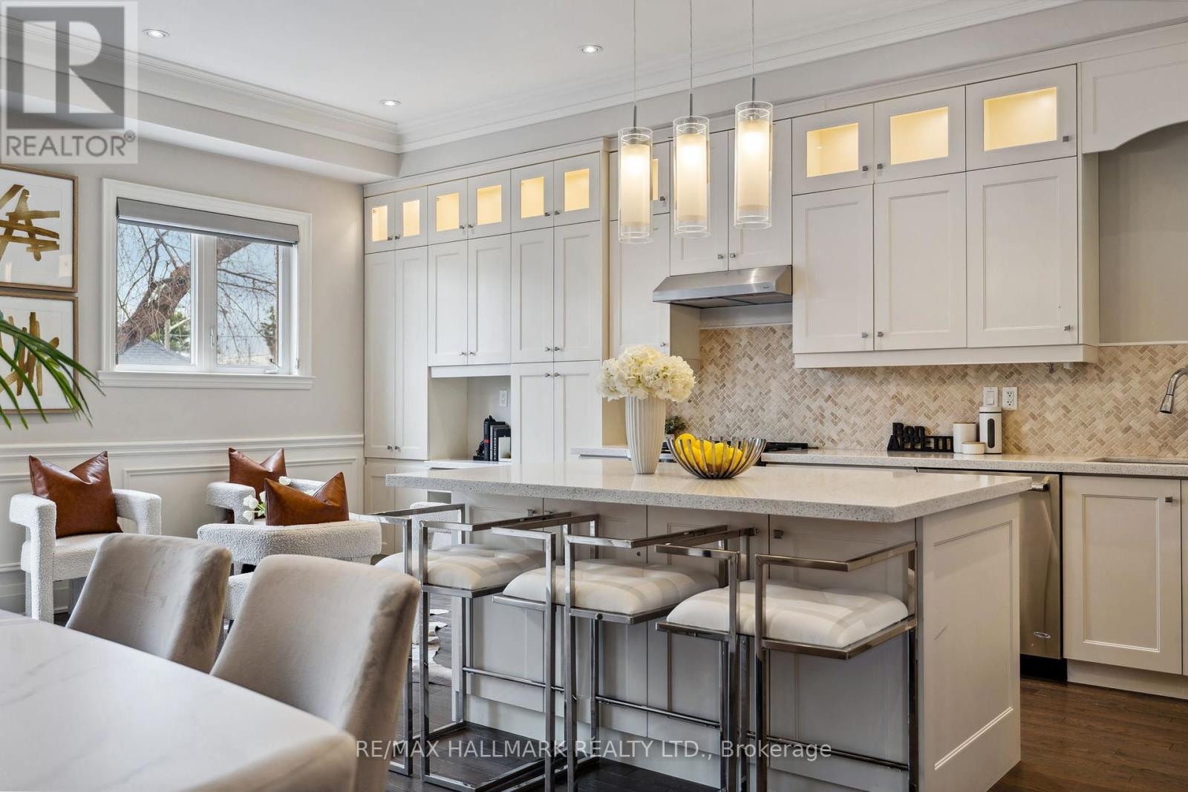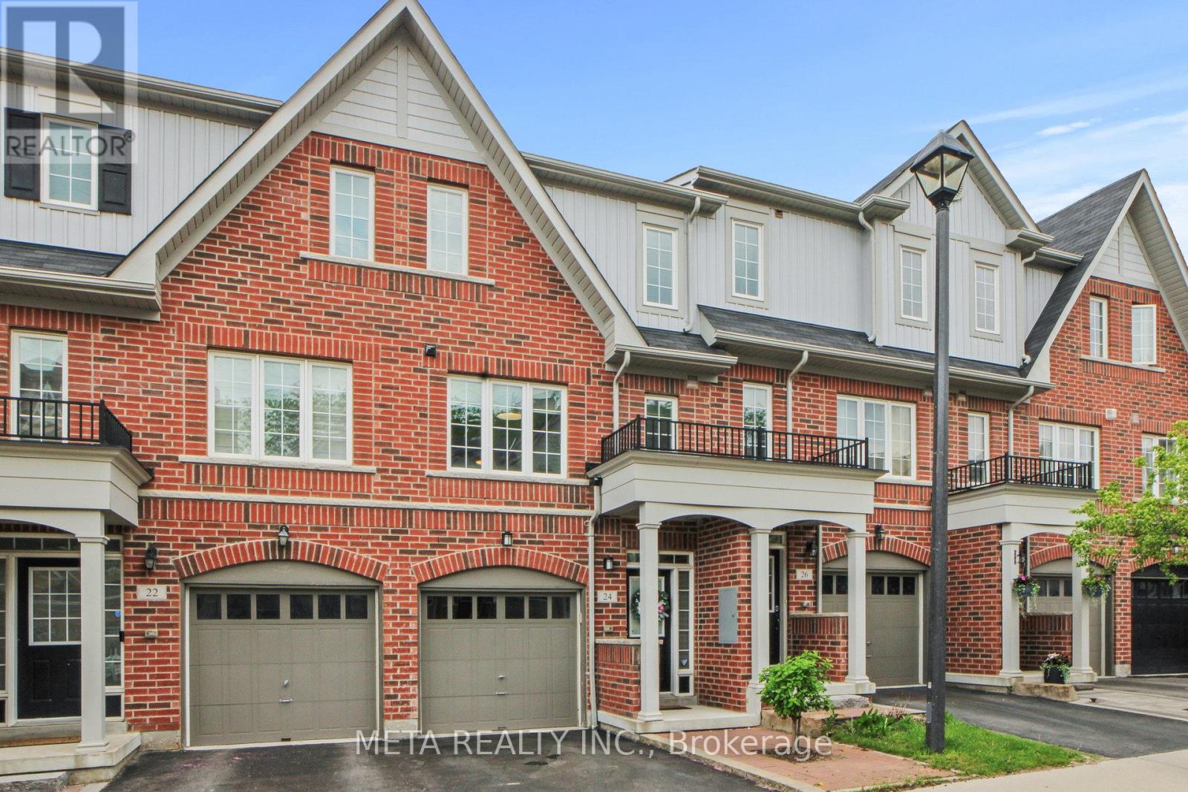47 Old Lake Ridge Road
Whitby, Ontario
4-Bedroom bungalow located in a sought-after neighbourhood. Close to all amenities, Whitby Shores Waterfront, Hwy 401, Transit, Go Train & Much More. ** This is a linked property.** **** EXTRAS **** Fridge, Stove, Washer and Dryer. (id:49269)
RE/MAX Community Realty Inc.
176 Lawlor Avenue
Toronto, Ontario
Beautifully finished upper beaches home available as a fully furnished rental. Bright open concept living space, modern kitchen with walkout to the deck. Lovely primary bedroom with custom built-in closets. Fully finished basement complete with office space and separate family room. Huge backyard complete with gazebo, patio furniture and space for two car parking off the rear lane. A family friendly street in a great neighbourhood. **** EXTRAS **** Fully furnished, includes all linens, kitchenware. Utilities are included. Internet not included. Perfect for someone relocating for work or starting a major home renovation. Lease term is negotiable, but one year is preferred. (id:49269)
Sage Real Estate Limited
2007 Verne Bowen Street
Oshawa, Ontario
Absolute A Showstopper! Sun-Filled Never lived In 2 Story Brick/Stone Town Situated In A Family Friendly Community Known for its Peaceful Ambiance & Amenities. Boasts 3 Bed, 3 Bed, Open Concept layout Seamlessly Blends Elegance & Functionality. Main Floor Features 9ft Smooth Ceilings, 8ft Smooth Doors & Combine Living/Dining Room. Modern Kitchen Boasts Custom Cabinets, A Central Island, S/S Appliances & Elegant Blinds. Spacious Foyer Features High Ceilings, Double Door Closet & 2 pc Bath & Tons Of Light. 2nd Floor Includes Master Ensuite Featuring a 5pc Ensuite and a W/I Closet. 2 Generous Sized Bedrooms with Double Closets, Large Window, 2pc Common Bath and Oversized Laundry Room. Unfinished Basement Offers a Window & Space for Extra Storage. Lots of Upgrades! A Must See! **** EXTRAS **** Minutes from Durham College, UOIT & Highways. Costco, Walmart, Home Depot, BestBuy, restaurants. Groceries, Golf, Reputable Schools , Library, Parks, Trails, Public Transit at your Door Step. (id:49269)
RE/MAX Realty Services Inc.
1105 Dundas Street E
Toronto, Ontario
*Riverdale Lofts! Sought-after Leslieville community just steps to Queen St & one of the hottest areas in the City! * Unique and rarely available 2 level unit that offers great office or commercial opportunity in a thriving neighbourhood! *Approx.1150 s.f. combined on main and lower level with 1.5 baths, kitchen and Dundas Street exposure! *Suitable for a variety of uses (Gallery, Real Estate, Financial Advisor, Photographer, Film, Interior Design, Massage Therapist etc..! *Newer building with soaring 11 ft ceilings and an abundance of natural light throughout main floor! **** EXTRAS **** Rental includes all utilities except Internet. Unfortunately no interior photos due to current tenant. (id:49269)
RE/MAX Prime Properties - Unique Group
Bsmt - 590 Devon Avenue
Oshawa, Ontario
Large Bright TWO Bedroom Spacious Space! Modern Finishes, massive above grade windows, plank flooring & gorgeous built-in entertainment wall with stone accents! Located In Central Location With Lots Of Shopping, Easy Access To Highway & Transit & Go- 10min Drive To Trent University and Durham College - Surrounded By Parks - Short Drive To The Lake! ** This is a linked property.** **** EXTRAS **** * some of the photos are staged. (id:49269)
Royal LePage Signature Realty
514 - 3650 Kingston Road
Toronto, Ontario
Great Location!! Don't Miss It. Welcome to Amazing Sunset Views from your balcony and bedrooms. 2 Bedrooms + Den ( can be treated as a 3rd Bedroom) Huge Living space, well managed building Constructed by Award Winning Tridel! Full Size Kitchen with Backsplash, 2 Full Washrooms, 2 Walk-in Closets, Balcony, Owned Parking & Locker conveniently located near elevator. **** EXTRAS **** Steps to Grocery Store, TTC, Go Train, Goodlife Fitness, Many Parks, Schools, The Bluffs, Golf & Country Club, Medical Clinic, Library, Banks, Rec Centre, Shops and Many More!! (id:49269)
RE/MAX Ace Realty Inc.
16 Overbank Drive
Oshawa, Ontario
Beautiful 3 br home on quiet street with finished basement. Fenced backyard with deck. Newly renovated floors. (id:49269)
International Realty Firm
A - 37 Lookout Drive
Clarington, Ontario
Incredible location for this bright, modern condo! Just steps to walking trails overlooking the Lake and a short drive to all the amenities Bowmanville and Newcastle have to offer. Inside you'll find a spacious open-concept living space, kitchen with upgraded stainless steel appliances and centre island with breakfast bar, and upgraded modern light fixtures. Easy access to Highways #401, 115 & 35 makes commuting a breeze. This one won't last long! (id:49269)
RE/MAX Hallmark First Group Realty Ltd.
907 Centre Street S
Whitby, Ontario
Beautiful All Brick Bungalow on Lrg Lot in very nice neighborhood, with inground pool and Pond, with still plenty of fenced yard left for kids play area, and or pets, Lrg upper deck and patio by the pool for lounging, all this and its close to downtown with shops and restaurants, Schools, parks, Sports Complex, Abilities Centre, Lake, Marina, Go Train ,Hyw 401 & 407, Office was 3rd bedrm could be converted back by adding the closet back. (id:49269)
Coldwell Banker The Real Estate Centre
144 Ice Palace Crescent
Oshawa, Ontario
Located close to Ontario Tech University. This modern semi-detached house in this desirable Windfields area offers ample space and comfort. The home features 4 bedrooms 3 bathrooms, A bright and airy living room, and a fully equipped kitchen. Perfect for families or students. It includes a garage, driveway parking, and a backyard for outdoor enjoyment. Conveniently situated near parks, schools, and shopping centers, This property provides both tranquility and accessibility. Don't miss out on this ideal rental opportunity. This is only for the main and 2nd floors. Basement NOT included and will be constructed separately later. **** EXTRAS **** Comes w/ SS Fridge, Stove/ Oven. Dishwasher, Microwave, Washer & Dryer, All existing window coverings & Lighting fixtures. Tenants to pay 100% of the utilities & hot water tank rent until the basement could be rented separately (id:49269)
RE/MAX Impact Realty
113 Lankin Boulevard
Toronto, Ontario
A Charming Gem Nestled In The Heart Of East York, Offering An Unparalleled Opportunity For All Types Of Buyers. This Well-Maintained Home Boasts 3 Bedrooms And 2 Bathrooms, Along With An Additional Kitchenette In The Basement. With A Side Entrance The Layout Is Both Functional And Versatile, Allowing You To Tailor The Space To Your Specific Needs Such As An Income Property, Or Multi-Generational Families. Don't Miss Out On This Rare Find In A Sought-After Neighborhood, Perfect For Families, Investors, And Anyone Looking To Make East York Their Home. Situated 20 Minutes Drive To Downtown, Close To The DVP, Walking Distance To Parks, Schools, Diefenbaker District, Transit. (id:49269)
Keller Williams Co-Elevation Realty
908 - 195 Bonis Avenue
Toronto, Ontario
Luxury Living In heart of Scarborough! Check out this most affordable and spacious unit nestled in the Most desirable area and the most convenience location in Scarborough. Enjoy the harmony living by the The Golf Course, Woods&Green For All Seasons on one hand and easy access to shopping, school, recreation center, library, eatery on the other! Functional spacious layout wrapped around with Huge Windows. Oodles Of Natural Light, Den can be turned into a second bedroom, 9 Ft Ceilings/Flr To Ceiling Windows/Large Living Area. Steps to transit, 401, walmart, phamacies, LCBO, school, Golf course and many more! **** EXTRAS **** one locker and one Parkings Incld, One Of The Safest Community , Resort Style Amenities Include 24Hr Sec./Exercise Rm./Billiards/Meeting Room/Party Room/Media Room/Guest Suite. Steps To Mall, School, Library, Hwy And Transit. (id:49269)
RE/MAX Excel Realty Ltd.
172 Lawson Road
Toronto, Ontario
Beautiful Updated All Brick Home In Prime Centennial Family Friendly Neighbourhood. Extra Wide Pool Sized 64 X 190 Ft. Create Your Own Oasis! You'll Find 4 Sunny Bedrooms, 3 Bath, Spacious Principal Rooms, Wood Burning Fireplace, Heated Floor In Family Room And Main Bathroom! Open Concept Kitchen, Breakfast Area Open To Sunken Family Room! Gorgeous Views Of Private Backyard. Driveway With No Sidewalk. Large Open Basement Full Of Potential! Walking Distance To Shops, Schools, Beach, Waterfront, Easy Access To 401 And GO Station. Nice Potential For Rent. (id:49269)
Homelife/future Realty Inc.
45 Tudor Avenue
Ajax, Ontario
Welcome To 45 Tudor Ave In Central Ajax! This Spacious Updated And Beautifully Maintained Home Had A 2nd Floor Added In 2015. As Such, It Is Wonderfully Adaptable With 5 Bedrooms And A Main Floor Den Which Can Be Used As An Additional Bedroom If Needed!. Filled With Natural Light, The Open Concept Main Level, With Newer Hardwood Floors, Has Defined Living Areas And Is Perfect For Family Living. Walkout From The Eat-In Kitchen To The Deck And Large Low-Maintenance Backyard - Fabulous For Summer Entertaining! The Bathrooms Are Tastefully Renovated, Main Floor Walk-In Shower With New Glass Doors Is Convenient For Anyone Unable To Manage Stairs. The Large Shed, Renovated In 2024, Can Be Used As A Bunk House Or For Storage. It Has Hydro, Microwave, Fridge, Small A/C Unit & New Windows. The Location Is A Family Friendly, Quiet Neighbourhood With Mature Trees. Near To Durham Centre Shopping Areas, (Big Box Stores - Winners, Homesense, Costco), Grocery Stores, Restaurants, Community Centres, Library, Steps From A Lovely Park With A Playground And Convenient For Transit. Move Right In And Do Nothing But Enjoy Your Summer! Here Is A List Of Upgrades: Freshly Painted (2024), New Front Door (2023), New Carpeting On Stairs (2024), Main Floor Washroom Redesigned (2023) And 2nd Floor Washroom Redesigned (2018), New Windows (2014), Roof Reshingled (25 Year Shingles) And Leaf Guard Installed (2014), New Ductless HVAC - Cooling/Heating System (2021), New Ceiling Tiles On Main Floor (2023), New Light Fixtures Throughout (2023), Front Porch And Upper Deck Completed 2020, Electrical Panel Upgraded To 250 AMPS, Crawl Space Insulated With Vapour Barriers On Floors And Walls, Supplementary Baseboard Heater (2018). (id:49269)
Century 21 Percy Fulton Ltd.
11 Barwick Drive
Barrie, Ontario
Welcome to 11 Barwick in Barrie! With 3 bedrooms upstairs and an additional bedroom in the basement,there's ample space for the entire family or visiting guests. The primary bedroom boasts its own ensuitebathroom, providing a private retreat for relaxation and convenience. With a total of 3 bathrooms, morningroutines are streamlined, ensuring everyone gets a peaceful start to the day. The heart of this home lies in itscozy family room, complete with a fireplace, perfect for gathering around during chilly evenings or simplyunwinding after a long day. Step outside into your own personal oasis, featuring an inground pool, ideal forcooling off on hot summer days or hosting lively poolside gatherings with friends and family. The fullyfinished basement offers even more space for recreation, hobbies, or relaxation, along with ample storage tokeep your belongings organized and easily accessible (id:49269)
Keller Williams Experience Realty Brokerage
538 Rouge Hills Drive
Toronto, Ontario
Prime West Rouge Lakeside Community: One Of The Most Prestigious Streets Amid Unique & Luxurious $$ Million Ravine Homes! Spacious 4-Level Backsplit Nestled On Low Traffic Treed Crescent Overlooking Prestige Rouge River Ravine Homes. Very Well Maintained & Loved By Long-Term Owners! Renovated Kitchen & Baths! Hardwood Flooring! Open Concept Kitchen Overlooks Family Rm & Fireplace & W/O To Sunny South Private Treed Garden! Easy Separate Entry to Basement..Ask Listing Agent. Near Excellent Schools, TTC Buses, Shopping, Black Dog Pub & Restaurants, Go Train, Rouge River, National Park, Beach, Waterfront Trails Along The Lake! *Home Inspection Report Available* **** EXTRAS **** Newer Roof Shingles, Furnace & Windows (Triple Pane); CAIR & CVAC & All New Outlets, GDO, Newer Stainless Steel Appliances, Hardwood Flooring, Extra Attic Insulation. ESA Certificate. (id:49269)
RE/MAX Rouge River Realty Ltd.
117 Montrave Avenue
Oshawa, Ontario
Welcome to 117 Montrave Avenue in Oshawa! This legal duplex on a large 60-foot frontage lot is perfect for any investor, developer, or family looking for multi-generational living. Noteworthy features of this property include two legal units on separate hydro, a potential third unit in the basement, and a massive 25' x 20' detached garage, which offers the potential to add a good-sized garden suite for more rental income. Unit #1 offers cathedral ceilings with a loft bedroom, 2 baths, a full basement, and an open-concept kitchen/dining area. Unit #2 includes 3 bedrooms, 2 baths, and a partially finished basement. This could be a great opportunity to live in the property while converting the basement into a separate unit and turning the large garage into a garden suite. Whether you are an investor or house hacking your way to live for free, this property is only minutes from the Oshawa Centre and 401, GO Train. Check out the virtual Tours online. **** EXTRAS **** Unit #1 (Loft Unit) is tenant-occupied on a month-to-month basis at $1,588.75 per month, while Unit #2 (Greater Unit) is also tenant-occupied on a month-to-month basis at $2,357.50 per month. Both tenants would like to stay. (id:49269)
RE/MAX Metropolis Realty
1806 - 4091 Sheppard Avenue E
Toronto, Ontario
Location! Location! Location! Kennedy/Sheppard Spacious & Bright 2br Suite! Newly upgraded Countertop, Backsplash, Ceramic. Minutes To Hwy 401, Ttc At Door, Go Train Cross Street, Walks To High Ranking Schools(Agincourt C.I.), Agincourt Mall, Library, Restaurants. Well Maintained Building With Recent Updates Of Windows, Balcony, Building Exterior! Move In Condition! **** EXTRAS **** Fridge,Stove,Elf's (id:49269)
Bay Street Group Inc.
1270 Astra Avenue
Oshawa, Ontario
Move right on into this Beautiful 3 level backsplit semi detached home with an awesome private/landscaped rear yard. Large living /dining room with large bay window. kitchen with separate breakfast area. side entrance with access Recreation room, Large Laundry and 2 piece bathroom that can be expanded to a 3 piece. Enjoy the Thousands of upgrades without the expense or the hasel. **** EXTRAS **** upgraded furnace, air conditioning, humidifier, windows, exterior doors, flooring and carpet, fence and landscaping, electrical panel, front roof reshingled, soffits , eaves and much more (id:49269)
Right At Home Realty
4 - 250 Finch Avenue
Pickering, Ontario
Welcome to Forest District Towns. This Semi-Detached home backing onto the woodland is located in a family friendly community located at Finch & Altona. 3 generous sized bedrooms, large family friendly main foor with a walk-out to the deck overlooking the forested area. Imagine sipping your morning coffee sitting on your deck watching nature pass by. Turn-key and ready to move into. Ground foor has a walk-out to yard w/a 3 pc bath. Master ensuite has a walk-in closet & Ensuite. Your gourmet kitchen has a gas stove, quartz counters & backsplash. Just waiting for a new family!!! **** EXTRAS **** S/S Whirlpool Dbl Door Fridge, Whirlpool Gas Range, S/S Hood fan, B-I Dishwasher, Stacked/Washer Dryer (id:49269)
International Home Marketing Group Realty Inc.
97b Craiglee Drive
Toronto, Ontario
This exquisite home is a sight to behold with its impressive design & attention to detail. The 4 bdr, 5 bath home boasts 3000 sq ft of living space, beautiful hardwood flrs throughout that shine in the natural light & make every step feel luxurious. The 10 high ft ceilings, elegant crown moulding, wainscoting, skylight and potlights throughout add a touch of sophistication to the overall decor, making the home look like it's right out of a home design magazine. As you enter the home, you're greeted by a formal living room with a cozy electric fireplace that invites you to relax & unwind. The open concept dining room is perfect for entertaining guests & combines a stunning kitchen with sleek quartz counters, ample of pantry space, & access to a deck leading to spacious backyard. Upstairs You'll find 4 Spacious Bedrooms with Two Ensuite Bathrooms. The finished bsmt is perfect for family gatherings with a 2-piece washroom, fireplace & separate entrance. Steps to schools, TTC, shopping, cafes, Go Train & Bluffs! (id:49269)
RE/MAX Hallmark Realty Ltd.
1610 Moonbeam Glen
Pickering, Ontario
This beautiful 3 year new, 4 level townhome built by Madison Homes is in the Duffin Heights community and offers 3+1 bedrooms and 5 bathrooms. It has 9-foot ceilings with beautiful hardwood floors and staircases and many upgrades including pot lighting with dual-mode settings on the main level. The open concept main level has a large kitchen with stainless steel appliances and an island all with quartz countertops. It has over 2300 sqft of living space with bathrooms on all levels which provides loads of space for large families. The finished lower level has a separate entrance from the garage to an open self-contained bachelor suite with kitchenette/bar area. This home also has a sliding walk-out to a deck and privately owned fenced backyard. The attached single car garage has direct access to the home and a 40 AMP Electric Vehicle charger receptacle. There is a POTL fee of $66.77/month. This beautiful home has been well cared for and shows like a Model. **** EXTRAS **** Upgrades include: wide plank hardwood floors, staircases and landings, oversized AC unit, upgraded lighting throughout, oversized floor tiles, upgraded kitchen cabinets & square undermount sink with multi-function faucet. (id:49269)
Century 21 Regal Realty Inc.
3515 St Clair Avenue E
Toronto, Ontario
This Beautiful Semi-Detached Home Boasts 4 Bedrooms, 3 Bathrooms Along With 1 Bed, One Bath In The Basement, Totalling 2400 Sqft Of Space. It Features A One Car Garage And 2 Driveway Spaces, Along With A Fenced Backyard Complete With A Deck And Gas Line. The Main Floor And Parts Of The Basement Offer 10ft Ceilings, While The Basement Also Includes A Separate Entrance And Walk-Out To A Covered Terrace With A Gas Line. The Modern Kitchen Is Equipped With Ample Cupboard Space, Stainless Steel Appliances, Quartz Countertops, And A Large Breakfast Island. The Master Bedroom Includes Custom Closets And An Ensuite Bathroom, While The Other Bedrooms Also Feature Built-In Closets. Hardwood Floors Run Throughout, Complemented By Designer Light Fixtures And Pot-Lights. Conveniently Located Close To TTC, Shopping, Groceries, And Restaurants, This Home Also Includes A Basement Kitchen With Appliances, A Tankless Hot Water Tank, And An HRV System. The Main Floor Features A Sunken Living Room With A Walk-Out To The Deck And Backyard, Along With A Powder Room. On The Second Floor, Two Large Skylights Illuminate The Space, With The Master Bedroom Offering Two Large Windows, Built-In Closets, And A Luxurious Ensuite Bathroom With Heated Floors. The Laundry Room On This Floor Includes A Skylight, Stainless Steel Sink, And Linen Closet. Outside, There's A New Fence, Deck, And Interlock With Grass, Along With A Large Barn Garage Goor And Two Parking Spaces, All Adding To The Great Curb Appeal Of This Stunning Home. (id:49269)
RE/MAX Urban Toronto Team Realty Inc.
24 Magpie Way
Whitby, Ontario
Welcome to this stunning newer townhouse, offering a perfect blend of modern luxury and comfort. This bright and spacious home features 3+1 bedrooms and 4 bathrooms out of which 3 are Full washrooms, providing ample space for your family. The open concept layout is designed for contemporary living, with smooth ceilings enhancing the airy ambiance.The main living areas boast hardwood flooring and a beautiful hardwood staircase with wrought iron pickets, adding a touch of elegance. The combined living and dining room is ideal for entertaining, showcasing quartz countertops, under-cabinet lighting, and sleek stainless steel appliances.Step outside to your private, fenced backyard, complete with a built deck and Gas line ready for barbecue, perfect for outdoor gatherings and relaxation. Additional features include a garage for convenient parking and storage, and a primary washroom that was renovated just last year, ensuring a fresh and modern feel.Experience the best in townhouse living with this exceptional property, where every detail has been thoughtfully designed for your comfort and style. Don't miss the opportunity to make this bright, spacious home your own! https://my.matterport.com/show/?m=ghBEmvkD432 **** EXTRAS **** Stainless Steel (Gas Stove, Fridge,Dishwasher, Built-in Microwave), Washer, Dryer, All Elfs (id:49269)
Meta Realty Inc.
























