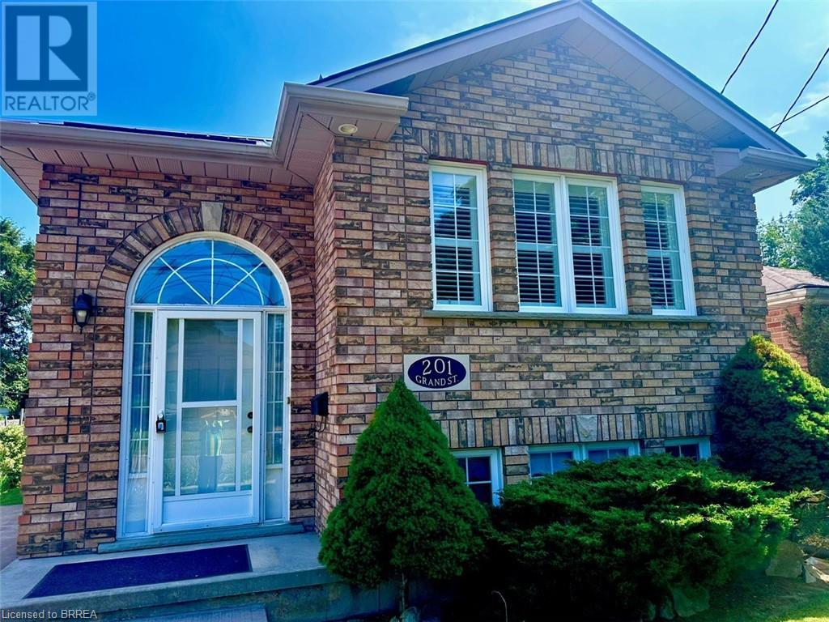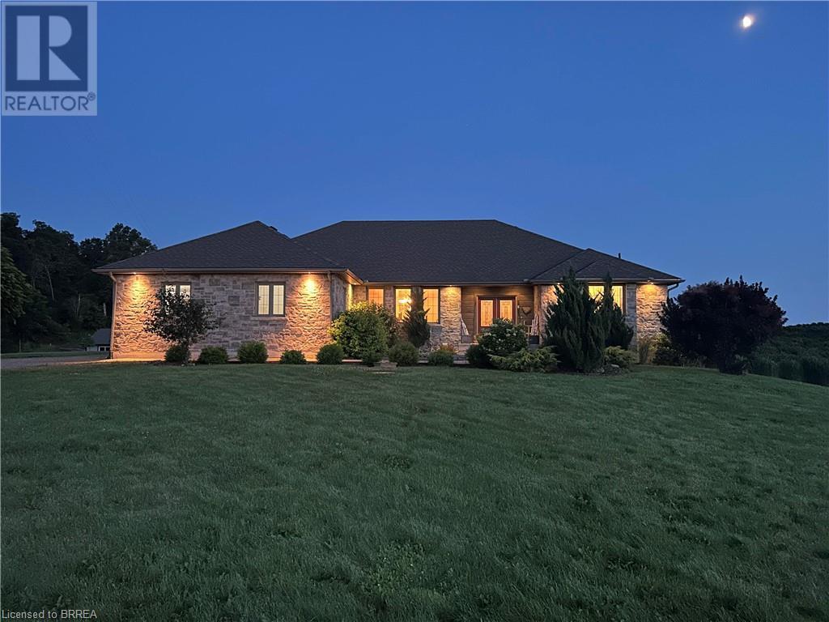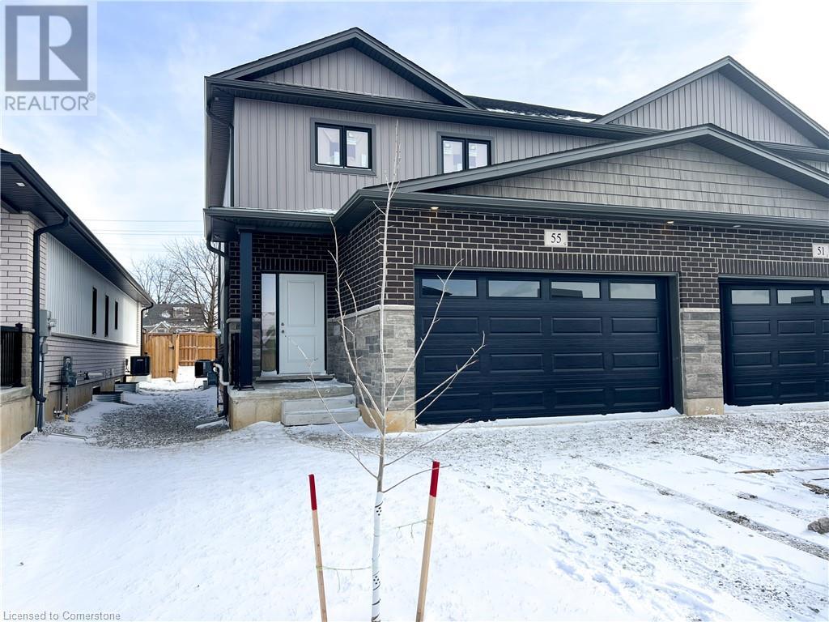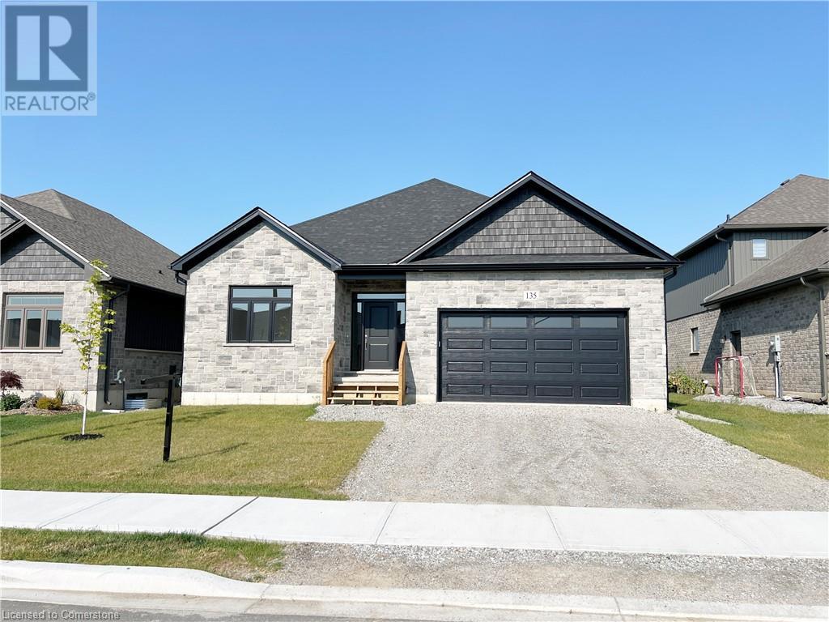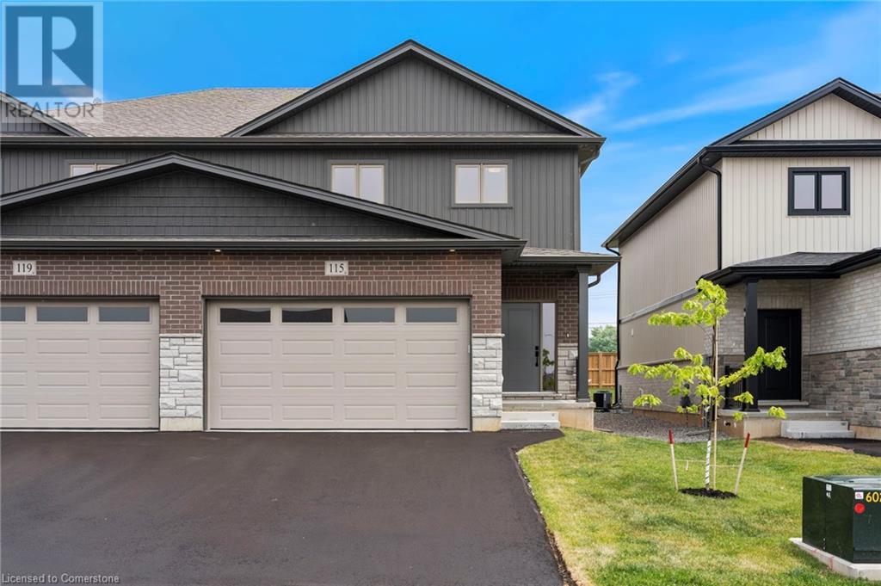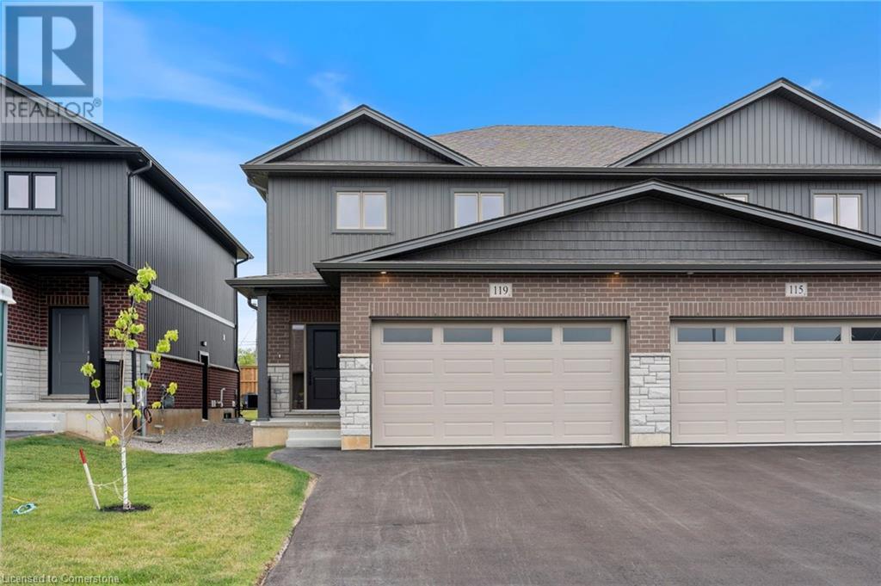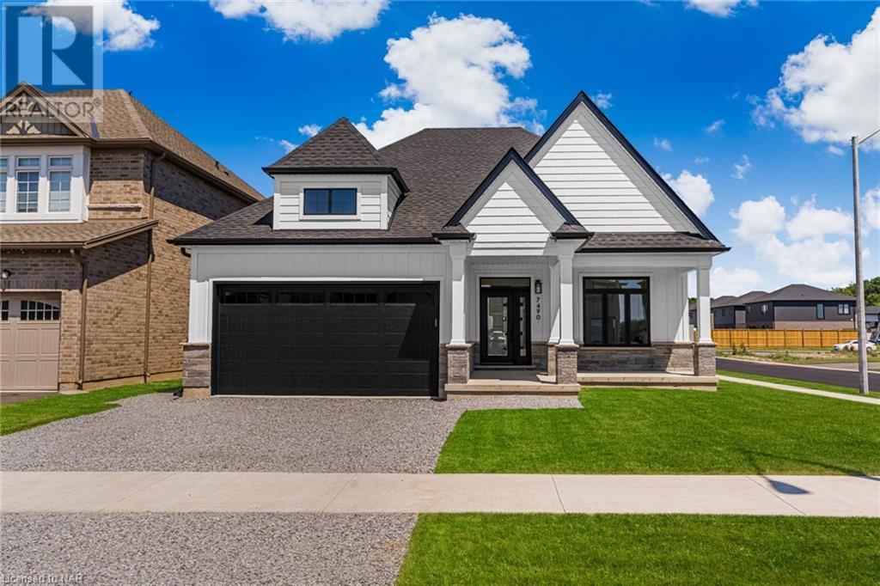201 Grand Street
Brantford, Ontario
ATTENTION ALL BUYERS !!! VIEW THIS RAISED RANCH IN TERRACE HILL AREA!!!READY TO JUST MOVE IN AND UN PACK!! LARGE RECROOM ON LOWER LEVEL AND THE REST OF THE LOWER LEVEL IS FRAMED IN AND READY FOR THE NEW OWNERS FINISHING TOUCHES!! LARGE REAR YARD READY TO ENTETAIN OR KIDS TO PLAY IN!!! (id:49269)
RE/MAX Twin City Realty Inc.
93 Darquise Street
Rockland, Ontario
This house is not built. This 3 bed, 2 bath middle unit townhome has a stunning design and from the moment you step inside, you'll be struck by the bright & airy feel of the home, w/ an abundance of natural light. The open concept floor plan creates a sense of spaciousness & flow, making it the perfect space for entertaining. The kitchen is a chef's dream, w/ top-of-the-line appliances, ample counter space, & plenty of storage. The lge island provides additional seating & storage. On the 2nd level each bedroom is bright & airy, w/ lge windows that let in plenty of natural light. The LL also includes laundry & storage space. The 2 standout features of this home are the large rear yard, which provides an outdoor oasis for relaxing & the full concrete construction providing your family with privacy. Photos were taken at the model home at 325 Dion Avenue. POTL fee is to cover maintenance/ replacement for storm water/sanitary services. (id:49269)
Paul Rushforth Real Estate Inc.
85 Darquise Street
Rockland, Ontario
This house is not built. This 3 bed, 2 bath middle unit townhome has a stunning design and from the moment you step inside, you'll be struck by the bright & airy feel of the home, w/ an abundance of natural light. The open concept floor plan creates a sense of spaciousness & flow, making it the perfect space for entertaining. The kitchen is a chef's dream, w/ top-of-the-line appliances, ample counter space, & plenty of storage. The lge island provides additional seating & storage. On the 2nd level each bedroom is bright & airy, w/ lge windows that let in plenty of natural light. The LL also includes laundry & storage space. The 2 standout features of this home are the large rear yard, which provides an outdoor oasis for relaxing & the full concrete construction providing your family with privacy. Photos were taken at the model home at 325 Dion Avenue. POTL fee is to cover maintenance/ replacement for storm water/sanitary services. (id:49269)
Paul Rushforth Real Estate Inc.
89 Darquise Street
Rockland, Ontario
This house is not built. This 3 bed, 3 bath middle unit townhome has a stunning design and from the moment you step inside, you'll be struck by the bright & airy feel of the home, w/ an abundance of natural light. The open concept floor plan creates a sense of spaciousness & flow, making it the perfect space for entertaining. The kitchen is a chef's dream, w/ top-of-the-line appliances, ample counter space, & plenty of storage. The lge island provides additional seating & storage. On the 2nd level each bedroom is bright & airy, w/ lge windows that let in plenty of natural light. The finished LL includes laundry & storage space. The 2 standout features of this home are the large rear yard, which provides an outdoor oasis for relaxing & the full concrete construction providing your family with privacy. Photos were taken at the model home at 325 Dion Avenue. POTL fee is to cover maintenance/ replacement for storm water/sanitary services. (id:49269)
Paul Rushforth Real Estate Inc.
372 Mclean School Road
St. George, Ontario
Step into this exquisite move-in ready property, a testament to luxurious living and superior craftsmanship. The main level boasts expansive, sunlit spaces adorned with oversized windows, crown molding, and gleaming hardwood floors that grace the majority of the rooms. Entertain in style with a separate living room for formal occasions, while the inviting family room sets the scene with a breathtaking gas fireplace and a cozy ambiance. Prepare culinary delights in the chef's dream gourmet kitchen, featuring an expansive island with a prep sink, custom cabinetry, heated floors, stunning quartz countertops that double as a backsplash, and high-end stainless steel appliances, including a gas stove for the discerning cook. Adjacent, the breakfast nook offers panoramic views through large windows and convenient access to your backyard sanctuary. Host memorable gatherings in the separate dining room ideal for family dinners and celebrations. Retreat to the extra large primary bedroom oasis, adorned with a magnificent gas fireplace and dual walk-in closets. Indulge in the luxurious primary Ensuite, boasting dual sinks, a makeup vanity, heated floors, a separate glass-enclosed walk-in shower, and a jetted tub, perfect for unwinding after a long day. Descend to the lower level to discover an expansive recreational room, complete with an electric fireplace, offering ample space for family gatherings or movie nights. Step outside to your own professionally landscaped backyard paradise with beautiful views of the hazel nut trees. This entertainer's haven features a covered sitting area with direct access from the Primary bedroom, an extended deck with a charming permanent wooden pergola, a rejuvenating hot tub, a fully-fenced inground pool, pool house, and fire pit area. Additionally, this property boasts an expansive detached heated garage/workshop, ideal for catering to hobbyists. Don't miss your opportunity to own your personal piece of paradise today! (id:49269)
Pay It Forward Realty
4537 Kingfish Bay Road N
Portland, Ontario
Open House Sunday Sept 15th 2-4pm STUNNING RIDEAU LAKES WATERFRONT 3 BEDRM 2 BATH bungalow/split level with walkout nestled on a private treed lot of white pines and blue spruce. Enjoy Deep Crystal clear waterfront boasting 147 ft of frontage and approx .5 acres deep. A Rare Gem located on KingFish Bay on a private oasis. This Home has been extensively renovated and upgraded over the years including a spectacular 3 season sunroom to die for, an entertaining showpiece completely enclosed in floor to ceiling windows overflowing in natural light. Enjoy the newly renovated bathrooms with radiant floor heat and main floor Open Concept design. The lower level screams comfort with a stone propane fireplace insert while overlooking the bay from your chair. Multiple decks and fully landscaped sitting areas overlook the bay and your private floating dock for your water crafts. A Newly built oversized detached garage is pure heaven for the DIY enthusiast or carpenter. A MUST SEE! (id:49269)
David Ashley & Co. Real Estate Ltd.
55 Amber Street
Waterford, Ontario
Get ready to fall in love with The AMBROSE-LEFT, a stunning new semi-detached 2-storey home with an attached double-car garage in the beautiful Villages of Waterford! Offering 1799 sqft of modern living space, this home is perfect for families seeking comfort & style. The home welcomes you with a covered front porch leading to a spacious foyer that opens to an open concept kitchen, dining nook & great room. The kitchen features custom cabinetry with pot & pan drawers, pull-out garbage & recycle bins, soft-close drawers & doors, quartz countertops, a breakfast bar island & a pantry. Luxury vinyl plank flooring is featured throughout the main floor, upper-level bathrooms & the upstairs laundry room, which comes complete with a sink. The second floor features 3 spacious bedrooms, including the large primary bedroom with a 4-piece ensuite (tub/shower combo) & a walk-in closet. With 9 ft ceilings on the main floor & 8 ft ceilings in the basement, the home is airy & open, providing plenty of space for your family to enjoy. The attached double-car garage comes with an 8 ft high door, & there’s room for 2 more cars on the driveway. The undeveloped basement features large windows, a bathroom rough-in, & offers plenty of potential for customization. The home includes front & rear landscaping, central air conditioning tankless hot water, & rough-ins for central vacuum. Thoughtful details such as contemporary lighting, pot lights, & a brick, stone, & vinyl exterior add to the home's charm & durability. Enjoy the peace of mind that comes with new construction & the New Home Warranty. Additional perks include fibre optic internet, a programmable thermostat, & no rental equipment. The home is conveniently located near schools, the library, shopping, & grocery stores, making it ideal for families and investors. Licensed Salesperson in the Province of Ontario has an interest in Vendor Corp. Interior photos are of a completed home with a similar floor plan. (id:49269)
RE/MAX Erie Shores Realty Inc. Brokerage
51 Amber Street
Waterford, Ontario
Get ready to fall in love with The AMBROSE-RIGHT, a stunning new semi-detached 2-storey home with an attached double-car garage & potential for a 1-bdrm legal suite in the basement. Located in the sought-after Villages of Waterford, this home offers 1,775 sqft of beautifully designed living space. Step inside from the covered front porch into a spacious foyer that leads to an open concept kitchen, dining nook & great room. The kitchen features custom cabinetry with pot/pan drawers, pull-out garbage & recycle bins, soft-close drawers/doors, quartz countertops, island with breakfast bar & pantry. The entire main floor, along with the upstairs bathrooms & laundry room, is finished with durable & stylish luxury vinyl plank flooring. This home boasts 3 bdrms, 2.5 baths & an upstairs laundry room complete with a sink for added convenience. The primary bedroom includes a 4-piece ensuite with a tub/shower combo & a walk-in closet. With 9 ft ceilings on the main floor & 8 ft ceilings in the basement, the home feels open & airy. The attached double-car garage offers an 8 ft high door & space for two additional cars in the driveway, providing ample parking. The undeveloped basement has in-floor heating and is ready for customization, with potential to create a 1-bdrm legal suite for rental income or multi-generational living. Enjoy the peace of mind that comes with new construction: landscaped front & rear yards, tankless hot water, forced air furnace & central air conditioning for the main & upper levels. The home also includes rough-ins for central vacuum, contemporary lighting & pot lights & durable brick, stone & vinyl exterior. Additional features include fibre optic internet, a programmable thermostat & NO rental equipment. Located close to elementary & high schools, shopping & grocery stores, perfect for families or investors. Licensed Salesperson in the Prov of Ont has interest in Vendor Corp. ALL INTERIOR PICTURES ARE OF COMPLETED HOME WITH SIMILAR FLOORPLAN. (id:49269)
RE/MAX Erie Shores Realty Inc. Brokerage
135 Gibbons Street
Waterford, Ontario
Welcome to 135 Gibbons Street, Waterford, located in the family-friendly Villages of Waterford. This stunning Ryerse II custom bungalow offers 1,709 sq ft of beautifully designed living space. Featuring a brick and stone exterior, this home boasts elegance from the first glance. Step inside to a welcoming foyer and into an open-concept kitchen, dining, and great room. With direct access to a spacious covered deck, this space offers seamless indoor-outdoor living. The chef's kitchen features custom cabinetry with pot and pan drawers, pull-out garbage/recycling bins, soft-close doors, an expansive island with breakfast bar, and a large walk-through pantry connected to the laundry room. The main living areas and bathrooms have luxurious vinyl plank flooring, while the bedrooms feature plush carpeting. This home includes two spacious bedrooms plus a den, and two full bathrooms. The primary suite is a peaceful retreat with a walk-in closet and spa-like ensuite with a beautifully tiled shower. Additional features include 9-foot ceilings, contemporary lighting fixtures, central air conditioning, a central vacuum rough-in, and a tankless hot water system. The attached garage with an 8-foot door provides ample space for vehicles and storage. The undeveloped basement, with large windows and rough-in for a future bathroom, offers potential for customization. Outside, enjoy front and rear landscaping. Located near two elementary schools and one high school, this home is ideal for families, while retirees will love the peaceful community ambiance. Enjoy the security of a New Home Warranty with this exceptional property. *Note: Photos are of a similar floor plan at 107 Gibbons Street and may reflect upgraded features.* (id:49269)
RE/MAX Erie Shores Realty Inc. Brokerage
43 Amber Street
Waterford, Ontario
Get ready to fall in love with The AMBROSE-RIGHT, a stunning new semi-detached 2-storey home with an attached double-car garage & potential for a 1-bdrm legal suite in the basement. Located in the sought-after Villages of Waterford, this home offers 1,775 sqft of beautifully designed living space. Step inside from the covered front porch into a spacious foyer that leads to an open concept kitchen, dining nook & great room. The kitchen features custom cabinetry with pot/pan drawers, pull-out garbage & recycle bins, soft-close drawers/doors, quartz countertops, island with breakfast bar & pantry. The entire main floor, along with the upstairs bathrooms & laundry room, is finished with durable & stylish luxury vinyl plank flooring. This home boasts 3 bdrms, 2.5 baths & an upstairs laundry room complete with a sink for added convenience. The primary bedroom includes a 4-piece ensuite with a tub/shower combo & a walk-in closet. With 9 ft ceilings on the main floor & 8 ft ceilings in the basement, the home feels open & airy. The attached double-car garage offers an 8 ft high door & space for two additional cars in the driveway, providing ample parking. The undeveloped basement has in-floor heating and is ready for customization, with potential to create a 1-bdrm legal suite for rental income or multi-generational living. Enjoy the peace of mind that comes with new construction: landscaped front & rear yards, tankless hot water, forced air furnace & central air conditioning for the main & upper levels. The home also includes rough-ins for central vacuum, contemporary lighting & pot lights & durable brick, stone & vinyl exterior. Additional features include fibre optic internet, a programmable thermostat & NO rental equipment. Located close to elementary & high schools, shopping & grocery stores, perfect for families or investors. Licensed Salesperson in the Prov of Ont has interest in Vendor Corp. Interior & exterior photos are from a similar home with the same floor plan. (id:49269)
RE/MAX Erie Shores Realty Inc. Brokerage
127 Amber Street
Waterford, Ontario
Get ready to fall in love with The AMBROSE-LEFT, a stunning new semi-detached 2-storey home with an attached double-car garage in the beautiful Villages of Waterford! Offering 1799 sqft of modern living space, this home is perfect for families seeking comfort & style. The home welcomes you with a covered front porch leading to a spacious foyer that opens to an open concept kitchen, dining nook & great room. The kitchen features custom cabinetry with pot & pan drawers, pull-out garbage & recycle bins, soft-close drawers & doors, quartz countertops, a breakfast bar island & a pantry. Luxury vinyl plank flooring is featured throughout the main floor, upper-level bathrooms & the upstairs laundry room, which comes complete with a sink. The second floor features 3 spacious bedrooms, including the large primary bedroom with a 4-piece ensuite (tub/shower combo) & a walk-in closet. With 9 ft ceilings on the main floor & 8 ft ceilings in the basement, the home is airy & open, providing plenty of space for your family to enjoy. The attached double-car garage comes with an 8 ft high door, & there’s room for 2 more cars on the driveway. The undeveloped basement features large windows, a bathroom rough-in, & offers plenty of potential for customization. The home includes front & rear landscaping, central air conditioning tankless hot water, & rough-ins for central vacuum. Thoughtful details such as contemporary lighting, pot lights, & a brick, stone, & vinyl exterior add to the home's charm & durability. Enjoy the peace of mind that comes with new construction & the New Home Warranty. Additional perks include fibre optic internet, a programmable thermostat, & no rental equipment. The home is conveniently located near schools, the library, shopping, & grocery stores, making it ideal for families and investors. Licensed Salesperson in the Province of Ontario has an interest in Vendor Corp. ** ALL EXTERIOR & INTERIOR PICTURES ARE FROM COMPLETED HOME THAT IS THE SIMILAR FLOORPLAN** (id:49269)
RE/MAX Erie Shores Realty Inc. Brokerage
123 Amber Street
Waterford, Ontario
Get ready to fall in love with The AMBROSE-RIGHT, a stunning new semi-detached 2-storey home with an attached double-car garage & potential for a 1-bdrm legal suite in the basement. Located in the sought-after Villages of Waterford, this home offers 1,775 sqft of beautifully designed living space. Step inside from the covered front porch into a spacious foyer that leads to an open concept kitchen, dining nook & great room. The kitchen features custom cabinetry with pot/pan drawers, pull-out garbage & recycle bins, soft-close drawers/doors, quartz countertops, island with breakfast bar & pantry. The entire main floor, along with the upstairs bathrooms & laundry room, is finished with durable & stylish luxury vinyl plank flooring. This home boasts 3 bdrms, 2.5 baths & an upstairs laundry room complete with a sink for added convenience. The primary bedroom includes a 4-piece ensuite with a tub/shower combo & a walk-in closet. With 9 ft ceilings on the main floor & 8 ft ceilings in the basement, the home feels open & airy. The attached double-car garage offers an 8 ft high door & space for two additional cars in the driveway, providing ample parking. The undeveloped basement has in-floor heating and is ready for customization, with potential to create a 1-bdrm legal suite for rental income or multi-generational living. Enjoy the peace of mind that comes with new construction: landscaped front & rear yards, tankless hot water, forced air furnace & central air conditioning for the main & upper levels. The home also includes rough-ins for central vacuum, contemporary lighting & pot lights & durable brick, stone & vinyl exterior. Additional features include fibre optic internet, a programmable thermostat & NO rental equipment. Located close to elementary & high schools, shopping & grocery stores, perfect for families or investors. Licensed Salesperson in the Prov of Ont has interest in Vendor Corp. Interior & exterior photos are from a similar home with the same floor plan. (id:49269)
RE/MAX Erie Shores Realty Inc. Brokerage
115 Amber Street
Waterford, Ontario
Get ready to fall in love with The AMBROSE-RIGHT, a stunning new semi-detached 2-storey home with an attached double-car garage & potential for a 1-bdrm legal suite in the basement. Located in the sought-after Villages of Waterford, this home offers 1,775 sqft of beautifully designed living space. Step inside from the covered front porch into a spacious foyer that leads to an open concept kitchen, dining nook & great room. The kitchen features custom cabinetry with pot/pan drawers, pull-out garbage & recycle bins, soft-close drawers/doors, quartz countertops, island with breakfast bar & pantry. The entire main floor, along with the upstairs bathrooms & laundry room, is finished with durable & stylish luxury vinyl plank flooring. This home boasts 3 bdrms, 2.5 baths & an upstairs laundry room complete with a sink for added convenience. The primary bedroom includes a 4-piece ensuite with a tub/shower combo & a walk-in closet. With 9 ft ceilings on the main floor & 8 ft ceilings in the basement, the home feels open & airy. The attached double-car garage offers an 8 ft high door & space for two additional cars in the driveway, providing ample parking. The undeveloped basement has in-floor heating and is ready for customization, with potential to create a 1-bdrm legal suite for rental income or multi-generational living. Enjoy the peace of mind that comes with new construction: landscaped front & rear yards, tankless hot water, forced air furnace & central air conditioning for the main & upper levels. The home also includes rough-ins for central vacuum, contemporary lighting & pot lights & durable brick, stone & vinyl exterior. Additional features include fibre optic internet, a programmable thermostat & NO rental equipment. Located close to elementary & high schools, shopping & grocery stores, perfect for families or investors. Licensed Salesperson in the Prov of Ont has interest in Vendor Corp. Interior & exterior photos are from a similar home with the same floor plan. (id:49269)
RE/MAX Erie Shores Realty Inc. Brokerage
119 Amber Street
Waterford, Ontario
Get ready to fall in love with The AMBROSE-LEFT, a stunning new semi-detached 2-storey home with an attached double-car garage in the beautiful Villages of Waterford! Offering 1799 sqft of modern living space, this home is perfect for families seeking comfort & style. The home welcomes you with a covered front porch leading to a spacious foyer that opens to an open concept kitchen, dining nook & great room. The kitchen features custom cabinetry with pot & pan drawers, pull-out garbage & recycle bins, soft-close drawers & doors, quartz countertops, a breakfast bar island & a pantry. Luxury vinyl plank flooring is featured throughout the main floor, upper-level bathrooms & the upstairs laundry room, which comes complete with a sink. The second floor features 3 spacious bedrooms, including the large primary bedroom with a 4-piece ensuite (tub/shower combo) & a walk-in closet. With 9 ft ceilings on the main floor & 8 ft ceilings in the basement, the home is airy & open, providing plenty of space for your family to enjoy. The attached double-car garage comes with an 8 ft high door, & there’s room for 2 more cars on the driveway. The undeveloped basement features large windows, a bathroom rough-in, & offers plenty of potential for customization. The home includes front & rear landscaping, central air conditioning tankless hot water, & rough-ins for central vacuum. Thoughtful details such as contemporary lighting, pot lights, & a brick, stone, & vinyl exterior add to the home's charm & durability. Enjoy the peace of mind that comes with new construction & the New Home Warranty. Additional perks include fibre optic internet, a programmable thermostat, & no rental equipment. The home is conveniently located near schools, the library, shopping, & grocery stores, making it ideal for families and investors. Licensed Salesperson in the Province of Ontario has an interest in Vendor Corp. ** ALL EXTERIOR & INTERIOR PICTURES ARE FROM COMPLETED HOME THAT IS THE SIMILAR FLOORPLAN** (id:49269)
RE/MAX Erie Shores Realty Inc. Brokerage
107 Amber Street
Waterford, Ontario
Get ready to fall in love with The AMBROSE-RIGHT, a stunning new semi-detached 2-storey home with an attached double-car garage & potential for a 1-bdrm legal suite in the basement. Located in the sought-after Villages of Waterford, this home offers 1,775 sqft of beautifully designed living space. Step inside from the covered front porch into a spacious foyer that leads to an open concept kitchen, dining nook & great room. The kitchen features custom cabinetry with pot/pan drawers, pull-out garbage & recycle bins, soft-close drawers/doors, quartz countertops, island with breakfast bar & pantry. The entire main floor, along with the upstairs bathrooms & laundry room, is finished with durable & stylish luxury vinyl plank flooring. This home boasts 3 bdrms, 2.5 baths & an upstairs laundry room complete with a sink for added convenience. The primary bedroom includes a 4-piece ensuite with a tub/shower combo & a walk-in closet. With 9 ft ceilings on the main floor & 8 ft ceilings in the basement, the home feels open & airy. The attached double-car garage offers an 8 ft high door & space for two additional cars in the driveway, providing ample parking. The undeveloped basement has in-floor heating and is ready for customization, with potential to create a 1-bdrm legal suite for rental income or multi-generational living. Enjoy the peace of mind that comes with new construction: landscaped front & rear yards, tankless hot water, forced air furnace & central air conditioning for the main & upper levels. The home also includes rough-ins for central vacuum, contemporary lighting & pot lights & durable brick, stone & vinyl exterior. Additional features include fibre optic internet, a programmable thermostat & NO rental equipment. Located close to elementary & high schools, shopping & grocery stores, perfect for families or investors. Licensed Salesperson in the Prov of Ont has interest in Vendor Corp. Interior & exterior photos are from a similar home with the same floor plan. (id:49269)
RE/MAX Erie Shores Realty Inc. Brokerage
111 Amber Street
Waterford, Ontario
Get ready to fall in love with The AMBROSE-LEFT, a stunning new semi-detached 2-storey home with an attached double-car garage in the beautiful Villages of Waterford! Offering 1799 sqft of modern living space, this home is perfect for families seeking comfort & style. The home welcomes you with a covered front porch leading to a spacious foyer that opens to an open concept kitchen, dining nook & great room. The kitchen features custom cabinetry with pot & pan drawers, pull-out garbage & recycle bins, soft-close drawers & doors, quartz countertops, a breakfast bar island & a pantry. Luxury vinyl plank flooring is featured throughout the main floor, upper-level bathrooms & the upstairs laundry room, which comes complete with a sink. The second floor features 3 spacious bedrooms, including the large primary bedroom with a 4-piece ensuite (tub/shower combo) & a walk-in closet. With 9 ft ceilings on the main floor & 8 ft ceilings in the basement, the home is airy & open, providing plenty of space for your family to enjoy. The attached double-car garage comes with an 8 ft high door, & there’s room for 2 more cars on the driveway. The undeveloped basement features large windows, a bathroom rough-in, & offers plenty of potential for customization. The home includes front & rear landscaping, central air conditioning tankless hot water, & rough-ins for central vacuum. Thoughtful details such as contemporary lighting, pot lights, & a brick, stone, & vinyl exterior add to the home's charm & durability. Enjoy the peace of mind that comes with new construction & the New Home Warranty. Additional perks include fibre optic internet, a programmable thermostat, & no rental equipment. The home is conveniently located near schools, the library, shopping, & grocery stores, making it ideal for families and investors. Licensed Salesperson in the Province of Ontario has an interest in Vendor Corp. ** ALL EXTERIOR & INTERIOR PICTURES ARE FROM COMPLETED HOME THAT IS THE SIMILAR FLOORPLAN** (id:49269)
RE/MAX Erie Shores Realty Inc. Brokerage
103 Amber Street
Waterford, Ontario
Get ready to fall in love with The AMBROSE-LEFT, a stunning new semi-detached 2-storey home with an attached double-car garage in the beautiful Villages of Waterford! Offering 1799 sqft of modern living space, this home is perfect for families seeking comfort & style. The home welcomes you with a covered front porch leading to a spacious foyer that opens to an open concept kitchen, dining nook & great room. The kitchen features custom cabinetry with pot & pan drawers, pull-out garbage & recycle bins, soft-close drawers & doors, quartz countertops, a breakfast bar island & a pantry. Luxury vinyl plank flooring is featured throughout the main floor, upper-level bathrooms & the upstairs laundry room, which comes complete with a sink. The second floor features 3 spacious bedrooms, including the large primary bedroom with a 4-piece ensuite (tub/shower combo) & a walk-in closet. With 9 ft ceilings on the main floor & 8 ft ceilings in the basement, the home is airy & open, providing plenty of space for your family to enjoy. The attached double-car garage comes with an 8 ft high door, & there’s room for 2 more cars on the driveway. The undeveloped basement features large windows, a bathroom rough-in, & offers plenty of potential for customization. The home includes front & rear landscaping, central air conditioning tankless hot water, & rough-ins for central vacuum. Thoughtful details such as contemporary lighting, pot lights, & a brick, stone, & vinyl exterior add to the home's charm & durability. Enjoy the peace of mind that comes with new construction & the New Home Warranty. Additional perks include fibre optic internet, a programmable thermostat, & no rental equipment. The home is conveniently located near schools, the library, shopping, & grocery stores, making it ideal for families and investors. Licensed Salesperson in the Province of Ontario has an interest in Vendor Corp. ** ALL EXTERIOR & INTERIOR PICTURES ARE FROM COMPLETED HOME THAT IS THE SIMILAR FLOORPLAN** (id:49269)
RE/MAX Erie Shores Realty Inc. Brokerage
99 Amber Street
Waterford, Ontario
Get ready to fall in love with The AMBROSE-RIGHT, a stunning new semi-detached 2-storey home with an attached double-car garage & potential for a 1-bdrm legal suite in the basement. Located in the sought-after Villages of Waterford, this home offers 1,775 sqft of beautifully designed living space. Step inside from the covered front porch into a spacious foyer that leads to an open concept kitchen, dining nook & great room. The kitchen features custom cabinetry with pot/pan drawers, pull-out garbage & recycle bins, soft-close drawers/doors, quartz countertops, island with breakfast bar & pantry. The entire main floor, along with the upstairs bathrooms & laundry room, is finished with durable & stylish luxury vinyl plank flooring. This home boasts 3 bdrms, 2.5 baths & an upstairs laundry room complete with a sink for added convenience. The primary bedroom includes a 4-piece ensuite with a tub/shower combo & a walk-in closet. With 9 ft ceilings on the main floor & 8 ft ceilings in the basement, the home feels open & airy. The attached double-car garage offers an 8 ft high door & space for two additional cars in the driveway, providing ample parking. The undeveloped basement has in-floor heating and is ready for customization, with potential to create a 1-bdrm legal suite for rental income or multi-generational living. Enjoy the peace of mind that comes with new construction: landscaped front & rear yards, tankless hot water, forced air furnace & central air conditioning for the main & upper levels. The home also includes rough-ins for central vacuum, contemporary lighting & pot lights & durable brick, stone & vinyl exterior. Additional features include fibre optic internet, a programmable thermostat & NO rental equipment. Located close to elementary & high schools, shopping & grocery stores, perfect for families or investors. Licensed Salesperson in the Prov of Ont has interest in Vendor Corp. Interior & exterior photos are from a similar home with the same floor plan. (id:49269)
RE/MAX Erie Shores Realty Inc. Brokerage
34 Lindhurst Crescent
Ottawa, Ontario
Welcome to this beautifully renovated, turn-key, 4bed, 1.5bath semi-detached w/ attached insulated garage in sought after Briargreen. Enjoy the expansive 14'x18' deck in your tranquil, landscaped, private yard w/ no rear neighbours. The main lvl boasts a large living rm w/ wood fireplace, bright open dining rm/kitchen w/ counter height seating, foyer & convenient powder rm. 4 spacious bedrooms w/ beautifully refinished oak hardwood & a large bathroom on the 2nd floor provides ample space for your family. In the basement you'll find a large multi purpose rm w/ newly installed waterproof vinyl plank floor, a laundry rm w/ on demand hot water & central vac, utility rm & cedar lined closet. The attic has R60 blown-in insulation to greatly reduce your heating & cooling costs! New paint, baseboards, flooring, cabinetry & fixtures. Located in mature community oriented neighbourhood close to schools, parks, paths, amenities & the highway. Book your showing today-this property won't last long! (id:49269)
Grape Vine Realty Inc.
109 North Channel Road
Johnstown, Ontario
Welcome to this two bedroom, one bathroom bungalow offering cozy living with picturesque views of the St. Lawrence River. Located on a quiet paved road, this home is perfect for those seeking a peaceful retreat or a charming year-round residence. Step inside to find a welcoming open-concept living area that exudes warmth and character. Lots of ample natural light from the big bright windows that look out to the river views that create a serene atmosphere. The quaint yard is ideal for soaking in the surrounding nature, and the cottage-like feel makes this home truly special. Look no further for an affordable home with lots of potential! Just a short drive from local amenities, making this property the perfect blend of comfort and convenience. Minutes from the bridge to USA, HWY 416 and HWY 401! Call today to book your viewing. (id:49269)
RE/MAX Affiliates Realty Ltd.
Lot 75 Terravita Drive
Niagara Falls, Ontario
WHEN YOU BUILT WITH TERRAVITA THE LIST OF LUXURY INCLUSIONS ARE ENDLESS. THE CASTELLO MODEL is a large fantastic layout with 4 bedrooms, 4 bathrooms, an upper level family room and convenient laundry room making it the perfect family home. This Prestigious Architecturally Controlled Development is located in the Heart of North End Niagara Falls. Starting with a spacious main floor layout which features a large eat in kitchen w/gorgeous island, dining room, 2pc bath and living room with a walkout. Where uncompromising luxury is a standard the features and finishes Include 10ft ceilings on main floor, 9ft ceilings on 2nd floors, 8ft Interior Doors, Custom Cabinetry, Quartz countertops, Hardwood Floors, Tiled Glass Showers, Oak Staircases, Iron Spindles, Gas Fireplace, 40 LED pot lights, Covered Concrete Rear Decks, Front Irrigation System, Garage Door Opener and so much more. This sophisticated neighborhood is within easy access and close proximity to award winning restaurants, world class wineries, designer outlet shopping, schools, above St. Davids NOTL and grocery stores to name a few. If you love the outdoors you can enjoy golfing, hiking, parks, and cycling in the abundance of green space Niagara has to offer. OPEN HOUSE EVERY SATURDAY/SUNDAY 12:00-4:00 PM at our beautiful model home located at 2317 TERRAVITA DRIVE or by appointment. MANY FLOOR PLANS TO CHOOSE FROM. (id:49269)
RE/MAX Niagara Realty Ltd
78 Terravita Drive
Niagara Falls, Ontario
WHEN YOU BUILT WITH TERRAVITA THE LIST OF LUXURY INCLUSIONS ARE ENDLESS. THE VIGNETO MODEL is a fantastic Bungalow Loft layout with a Primary Bedroom on the Main Level and a 2nd Bedroom on the upper level. One of the best features of this home is the upper level Loft area that overlooks the entire main floor. This Prestigious Architecturally Controlled Development is located in the Heart of North End Niagara Falls. This home has many features starting with a spacious main floor layout which features a large kitchen w/gorgeous island, dining room area, 2pc bath and living room with walkout patio doors to the covered deck. Where uncompromising luxury is a standard the features and finishes Include 10ft ceilings on main floor, 9ft ceilings on 2nd floors, 8ft Interior Doors, Custom Cabinetry, Quartz countertops, Hardwood Floors, Tiled Glass Showers, Oak Staircases, Iron Spindles, Gas Fireplace, 40 LED pot lights, Covered Concrete Rear Decks, Front Irrigation System, Garage Door Opener and so much more. This sophisticated neighborhood is within easy access and close proximity to award winning restaurants, world class wineries, designer outlet shopping, schools, above St. Davids NOTL and grocery stores to name a few. If you love the outdoors you can enjoy golfing, hiking, parks, and cycling in the abundance of green space Niagara has to offer. OPEN HOUSE EVERY SATURDAY/SUNDAY 12:00-4:00 PM at our beautiful model home located at 2317 TERRAVITA DRIVE or by appointment. MANY FLOOR PLANS TO CHOOSE FROM. (id:49269)
RE/MAX Niagara Realty Ltd
692 Lakeshore Road
Fort Erie, Ontario
LOCATION, LOCATION, LOCATION! CHARMING TWO BEDROOM, TWO BATH YEAR ROUND HOME LOCATED ACROSS THE STREET FROM THE WATER WITH LAKE VIEWS! LOVELY UPDATED KITCHEN WITH BREAKFAST BAR & DINING AREA WHILE THE BRIGHT & SPACIOUS LIVING ROOM HAS A WALL OF WINDOWS TO CAPTURE THE VIEWS. ON THE SECOND FLOOR THERE IS A MASTER BEDROOM WITH (2) WALK IN CLOSETS & A NICELY SIZED WINDOW WITH VIEWS OF THE WATER AS WELL. DOWN THE HALL IS ANOTHER BEDROOM & A POTENTIAL OFFICE/NURSERY & A 2 PIECE BATH. FULL UNFINISHED BASEMENT. WONDERFUL REAR YARD WITH DETACHED GARAGE. THIS AREA IS AN EXCLUSIVE NEIGHBOURHOOD WITH ONE OF THE MOST BEAUTIFUL TRAILS RIGHT OUT YOUR FRONT DOOR THAT WILL MAKE WALKING & BIKING FEEL LIKE A DREAM. COME TAKE A PEEK & SEE WHAT THIS DELIGHTFUL HOME HAS TO OFFER! (id:49269)
D.w. Howard Realty Ltd. Brokerage
7490 Sherrilee Crescent
Niagara Falls, Ontario
This recently completed 3000 sqft multigenerational home built by Accent Homes Niagara is simply stunning. In an amazing Niagara Falls location this luxurious new build has a modern open concept farmhouse layout on the main floor perfect for entertaining friends and family. Wainscoting adorns the front entrance and luxurious vinyl floor planking is seen throughout this beautiful home. The grand living room features 16-foot cathedral vaulted ceilings, a 60-inch linear electric fireplace and over 35 pot lights. You are going to love the beautiful white kitchen cabinets with quartz countertops, under cabinet lighting and a stunning custom kitchen island. The main floor features two bedrooms including the primary ensuite bath with white tile shower, soaker tub and quartz countertops. The 15' x 15‘ covered deck is perfect for entertaining. There is a separate rear entrance to the fully finished lower level featuring two generous bedrooms, the lower-level bathroom, a second laundry area and second open concept kitchen and living room area. The lower level can be a completely separate 2-bedroom suite or part of the main house. The exterior features an elegant white upgraded composite with a stone skirt making this home breathtaking, attention to detail and craftsmanship runs throughout every inch of this home. Now fully completed and ready for you to enjoy. Don’t wait, book your showing today. (id:49269)
Royal LePage NRC Realty

