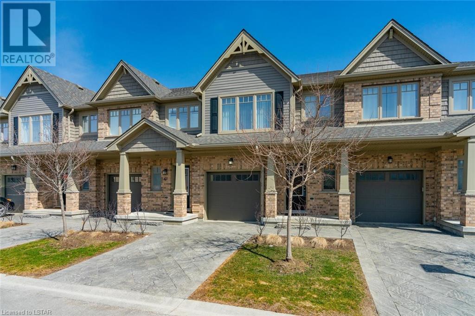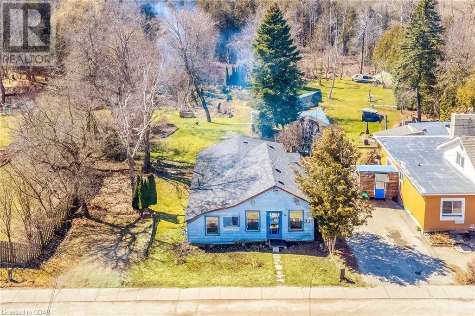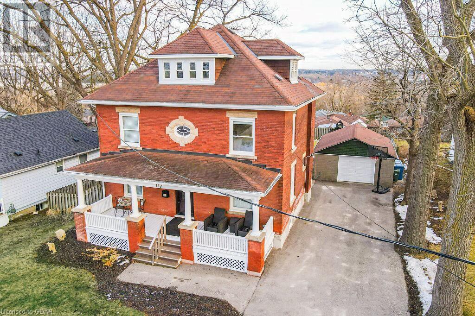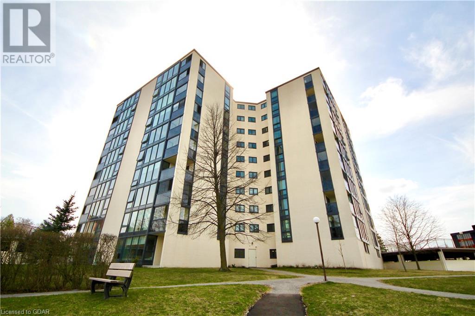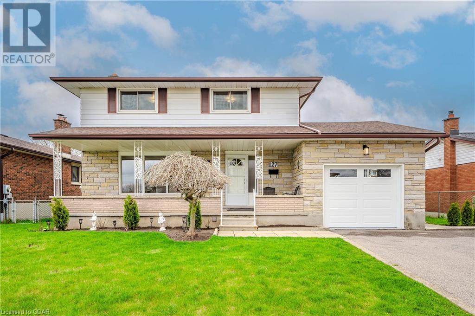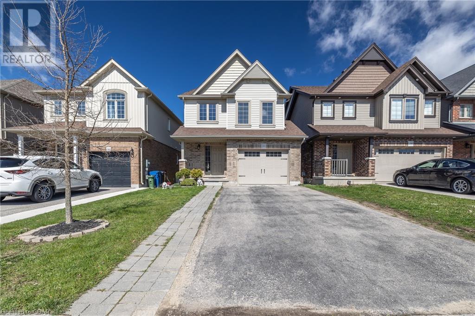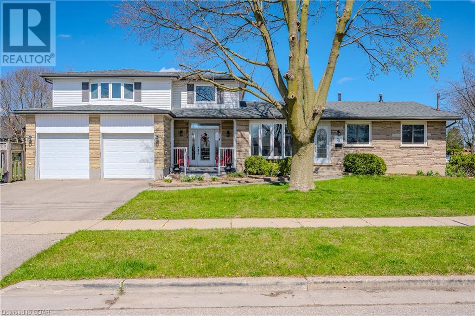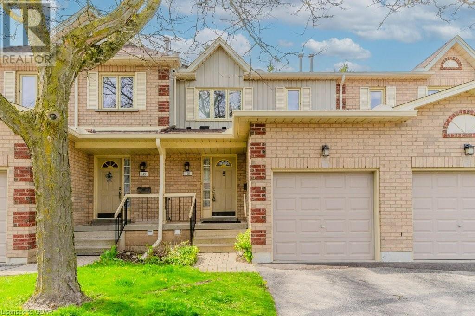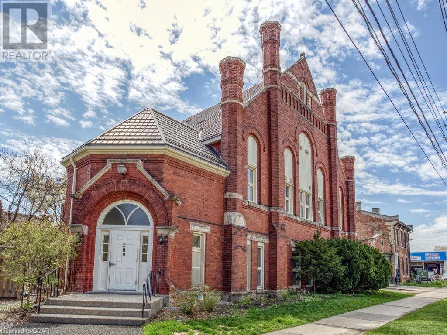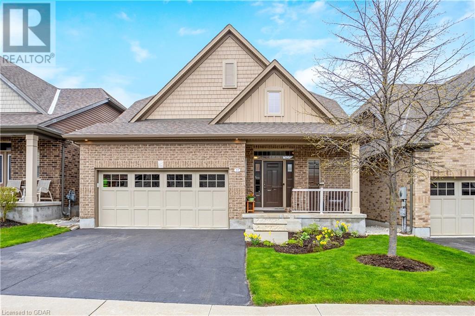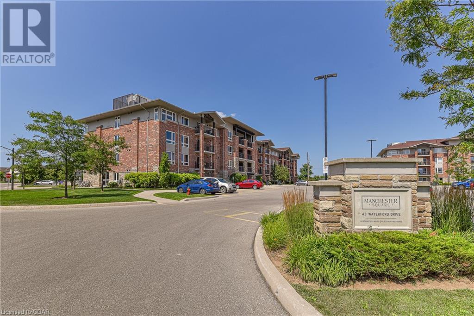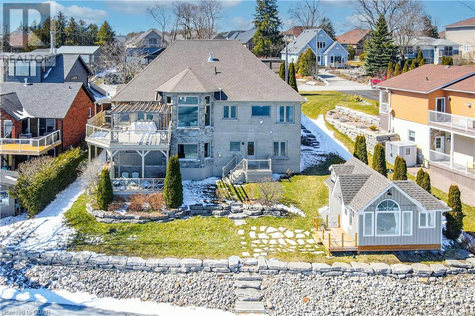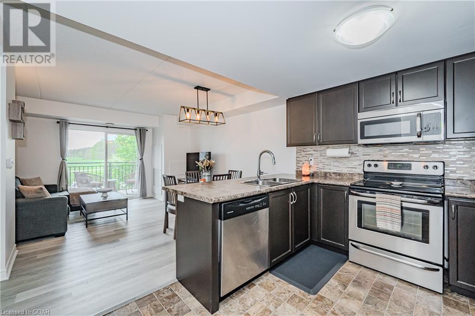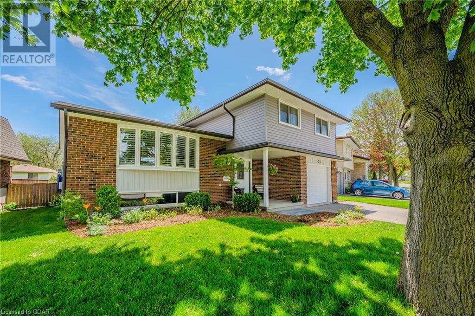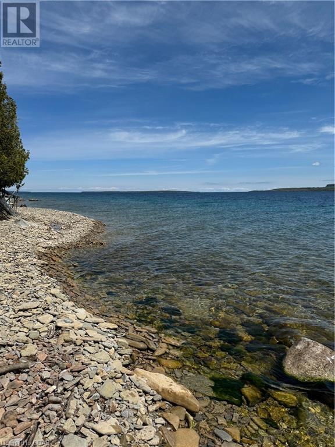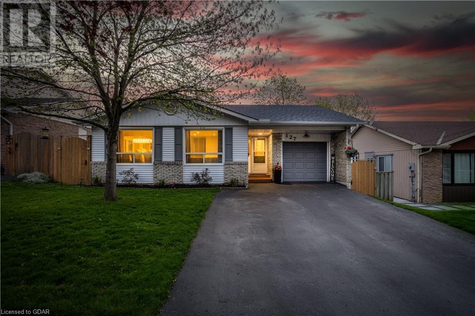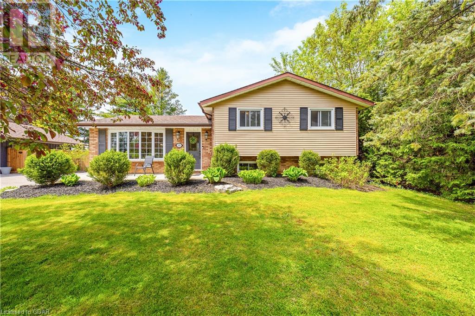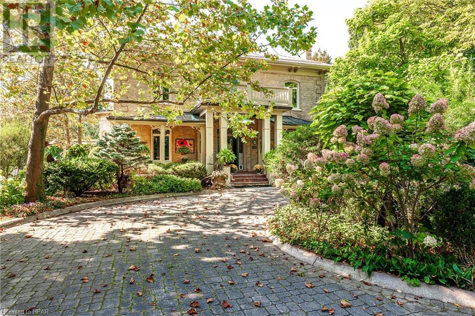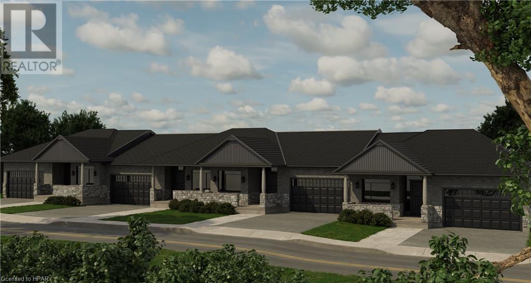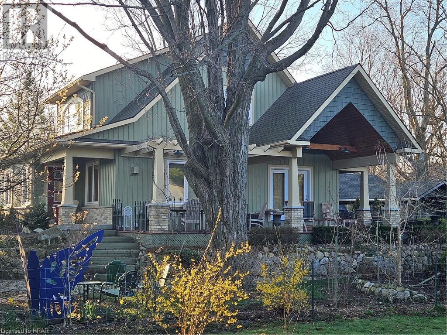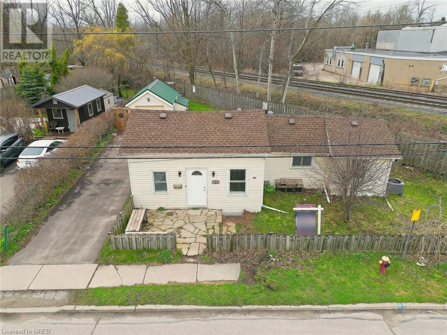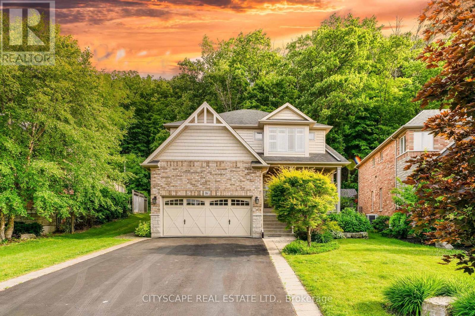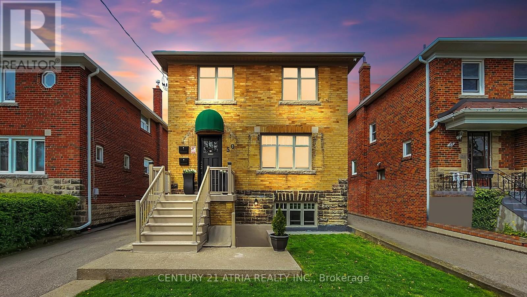1924 Cedarhollow Boulevard Unit# 41
London, Ontario
Welcome to 1924 Cedarhollow Blvd! An executive, modern & open-concept townhome, ideal for professionals who love to work or entertain. Located in north east London's Cedarhollow neighbourhood. Built in 2018, barely lived in, this home features 3 spacious bedrooms & 2.5 baths. The primary bedroom features a vaulted ceiling, large walk-in closet & ensuite with upgraded glass shower door. Additional upgrades include engineered hardwood on main floor, quartz countertops throughout, stainless steel fridge, stove, and dishwasher, hardwood and metal spindles leading upstairs, main bath deep soaker tub and a fantastic built-in office space upstairs. Ample storage space and laundry in finished basement boasting a family room with oversized windows. Property includes private driveway & single car garage space, with auto garage door remote and keypad. Plenty of visitor parking and street parking for guests. Enjoy the outdoor space on your private deck backing onto open space. Condo corporation manages landscaping & snow removal, perfect for busy individuals who need a low maintenance property. Minutes to Masonville Mall, UWO and University Hospital, 15 mins to downtown core, with restaurants, gas stations, schools, YMCA community centre, fantastic walking trails & parks nearby. (id:49269)
Century 21 First Canadian Corp.
24 Trafalgar Road
Hillsburgh, Ontario
Amazing opportunity awaits in this 2-bedroom home on a spacious 66 by 165-foot lot in Hillsburgh. Ready for transformation, this property is a canvas for your vision—whether renovate or rebuild. With C2 zoning, it boasts a wealth of possibilities for both residential and commercial ventures. Strategically located, this property beckons investors and developers to shape the future of Hillsburgh. Seize the chance to contribute to this charming town's growth while crafting a space that aligns with your ambitions. Act now to unlock the potential within this property! Experience the convenience of living on Hillsburgh's main street, while also enjoying the added advantages of having recreational facilities and shopping opportunities in close proximity. (id:49269)
Real Broker Ontario Ltd.
117 Grange Street
Guelph, Ontario
Exquisitely renovated 5-bdrm, red-brick century home nestled on expansive lot in highly coveted St. Georges Park neighbourhood! This home seamlessly blends historic allure W/modern conveniences & opulent finishes! Meticulously renovated from top to bottom in 2020 including plumbing, electrical, HVAC, flooring, bathrooms, kitchen, insulation, drywall, windows & more! As you step inside the delightful dining room captures your attention W/high baseboards, crown moulding, solid hardwood & ample natural light streaming through large windows. Flowing openly into the living room where a fireplace sets the perfect ambience for relaxation. Beautifully remodeled eat-in kitchen W/top-tier S/S Kitchen Aid appliances, white quartz counters, subwaytiled backsplash & grey cabinetry all complemented by exquisite tiled floors. Spacious breakfast nook accommodates sizable table for casual dining. Completing this level is modern 2pc bath. Ascending to 2nd level where you'll find primary bdrm W/ample closet space & luxurious 4pc ensuite W/dbl glass shower with subway tiles & oversized vanity W/dbl sinks & quartz counters. There are 2 other bdrms W/solid hardwood, large windows & spa-like 5pc bath that boasts W/I glass shower, claw tub & dbl vanity. 3rd level offers 2 add'l bdrms W/ample closet space & 2pc bath. Unfinished basement provides lots of space for storage! Relax on back deck & take in views of expansive fully fenced yard & scenic views of downtown! Beautiful mature trees create ample privacy. Detached 1.5-car garage with plenty of add'l parking spots in the long doublewide driveway. Just down the street from picturesque St. Georges Park which offers tennis courts & skating rink. Short stroll from Ecole King George PS & John Galt PS making it an ideal neighbourhood to raise a family. Walking distance to all amenities downtown offers: restaurants, boutiques, nightlife & GO Station. (id:49269)
RE/MAX Real Estate Centre Inc Brokerage
19 Woodlawn Road E Unit# 111
Guelph, Ontario
Incredible corner unit condo apartment with one of the best views in the building! This immaculate home is truly impressive, with over 1300 square feet of comfortable living space. A great room with a wall of windows captures streams of natural light, and flows into a dining room, perfect for entertaining...and has access to an inviting enclosed balcony, for relaxing on a clear summers eve. The kitchen offers a multitude of cabinetry, and is accentuated with a sleek backsplash, and crisp white appliances, plus a casual dinette. A master suite boasts a 2 pc. ensuite, and hardwood flooring, as well as hardwood in the 2nd bedroom, and an additional bedroom, that could easily be used as an office for those that work from home. There is also a main bath, in unit laundry, and a vast amount of storage throughout. Amenities are abundant in such a well managed building, including an exercise room, sauna, party facilities, library, and for those outdoor enthusiasts, a pool, tennis courts, or take a stroll through Riverside Park, that is just steps away. With shopping, restaurants, and public transit only minutes away, you will love your new home! (id:49269)
RE/MAX Real Estate Centre Inc Brokerage
127 Applewood Crescent
Guelph, Ontario
You won't find more house for the money anywhere in Guelph! Immaculate 4 bedroom, 2 storey home located close to all amenmities. Beautiful original hardwood floors throughout both levels; Formal Living Room; good size kitchen with dining area overlooking a huge 61 x 146 ft lot! The basement has a finished rec room with wood burning fireplace and 3 pc bath. Updates have been done to the kitchen, windows, garage and roof. Ideal for a growing family as you are close to shopping, schools, medical facilities, parks and quick access to the Hanlon Expressway. (id:49269)
Realty Executives Plus Ltd Brokerage
201 Summit Ridge Drive Drive
Guelph, Ontario
Located in the sought after East end of Guelph. This Beauty is finished top to bottom, bright, spacious, inviting, and in move-in condition. Fully fenced yard for your little ones and privacy Large yard for the gardener. Huge deck and pergola for the entertainer. Park, trail, schools, library, transit, plaza...This designer Gem is full of function - an ideal Family home...Fully finished basement w/3pc bath and wet bar ! This home welcomes you with open arms . (id:49269)
RE/MAX Real Estate Centre Inc Brokerage
78 Ferndale Avenue
Guelph, Ontario
Welcome to this enchanting and unique home located in the desirable North end of Guelph, a treasure that has been cherished and meticulously maintained for over 34 years. As you step inside, you're greeted by an impressive living area with soaring vaulted ceilings, adding an air of grandeur and openness to the space. This property boasts a thoughtful addition that includes a luxurious primary suite, elevating the comfort of the home. This home is a rare find and perfectly adaptable to any stage of life, featuring four spacious bedrooms and a flexible layout that could easily be converted into two separate units, each with its own basement—ideal for extra income or accommodating extended family. With an attached garage with a unique underground area perfect for a workshop or additional storage, catering to all your practical needs. As you approach the property, a sense of tranquility envelops you, making it feel like a true sanctuary. The property also includes a fabulous side yard, an oasis where you can unwind and enjoy the serene outdoors. And, with Guelph Lake just a short drive away, you have the added benefit of easy access to scenic trails, water activities, and relaxing beach days, enhancing your living experience. This home not only offers endless possibilities but also ensures a peaceful, yet vibrant lifestyle, making it an exceptional opportunity. (id:49269)
Royal LePage Royal City Realty Brokerage
302 College Avenue W Unit# 148
Guelph, Ontario
Welcome to 302 College Ave W Unit 148. This inviting 4-bedroom, 2.5-bathroom home offers an ideal blend of comfort and convenience with its fabulous location and spacious layout. Perfect for first-time buyers, anyone looking for a little extra space or investors, this townhome features a classic main floor layout, with kitchen open to both the dining area and living room. The entrance way offers a large front closet and 2-piece bathroom. Upstairs, you'll discover 3 generous bedrooms. The primary boasts a walk-in closet and access to the main 4-piece bathroom. For additional living space, the finished basement presents a versatile area, complete with a full bathroom, a large bedroom, and laundry. Through the main floor sliding glass doors, you'll enter the lush, private backyard. Hidden by greenery and fenced off to the neighbouring units. Attached to the unit and off of the driveway is a single car garage. Indulge in the amenities of this beautifully maintained complex, including a community in-ground pool and a spacious party room. Conveniently located near the University of Guelph, Stone Road Mall, and the many amenities of Guelph's south-end, residents will enjoy easy access to shopping, dining, entertainment, and more. Book your private showing today! (id:49269)
Royal LePage Royal City Realty Brokerage
200 Woolwich Street Unit# 102
Guelph, Ontario
Step into classic lifestyle living within the heart of Guelph. As you approach this condo, you'll be captivated by its charming red-brick church façade, a testament to its rich history. Dating back to 1908 and refurbished in 1989, this historic gem comprises just 7 modern condominium units, one of which could soon become your haven. Perfectly situated in the city centre, you’re mere steps away from The Wooly Pub, Baker Street Station, and Sunday Blooms café, and a few extra steps away from more cafes, bars, bakeries, restaurants, shops, and entertainment hotspots. Plus, it’s a few short blocks to the Go & VIA Rail station, City Hall, Farmer's Market, and plenty of services and amenities. Satisfy your desire for culture, literature, and sports at the nearby River Run Center, Bookshelf Cinema, Sleeman Center, and the main public library. Or cross the street to take in beautiful trees and greenery on biking and walking trails along the Speed River. Inside the unit, there’s almost 900 square feet of inviting living space with soaring 9'6 ceiling height and oversized windows. Unwind in the open-concept living/dining room while the fully-equipped kitchen, complete with new wooden counters and a stunning beehive backsplash, invites culinary creativity. There's a bright, beautiful primary bedroom rooms with a walk-in closet and a second room you can easily repurpose as office space or a retreat for hobbies, art, music, yoga, or relaxation. Add a 4-piece bathroom, convenient in-suite laundry, and an exclusive parking space and you’ll be set to enjoy this unique home in a charming re-purposed building. (id:49269)
Keller Williams Home Group Realty
22 Chestnut Drive
Rockwood, Ontario
FULLY FINISHED WALKOUT BASEMENT! COVERED DECK! OVER 3,000 SQ FT OF FINISHED LIVING SPACE! BRIGHT OPEN ROOMS! Discover the epitome of comfort and style at 22 Chestnut Drive, Rockwood. This stunning residence is nestled in a tranquil neighborhood and offers an impressive blend of space, elegance, and modern amenities. Spanning over 2,085 square feet above grade, the house boasts a bright and airy open concept main floor that seamlessly integrates living areas for a spacious feel. The primary bedroom is conveniently located on the main floor, offering ease of access and privacy. A loft adds to the charm of the property with an additional bedroom and full bathroom providing extra room for guests or as a personal retreat. The fully finished basement is a highlight of this home. It features two bedrooms and walks out onto a patio - a perfect setup for indoor-outdoor living or entertaining guests. Additionally, the convenience of having laundry facilities on the main floor with direct garage access cannot be understated. One notable feature of this residence is its location in Rockwood—a place known for its vibrant community and natural beauty. Here you'll find opportunities for outdoor activities such as golf, hiking trails and parks. Local shops, restaurants, and other essential amenities are easily accessible ensuring day-to-day tasks are never too far away. This property showcases thoughtful design elements paired with functional conveniences throughout its layout making it ideal for anyone seeking a balance between luxury and practicality in their next home. (id:49269)
RE/MAX Escarpment Realty Inc
43 Waterford Drive Unit# 212
Guelph, Ontario
Welcome to Unit 212 at 43 Waterford Drive, situated in the highly sought-after Westminster Woods neighbourhood in Guelph's South End. This inviting 2-bed, 1-bath unit features a spacious open layout, perfect for comfortable living with plenty of natural light. The addition of a den off one of the bedrooms offers versatility, providing options for a potential office or dining nook. The kitchen seamlessly connects to the living room, making it ideal for both entertaining and relaxation. Step out onto the covered balcony from the living room for peaceful evenings or sunny afternoons. The in-suite laundry room offers extra storage and your own parking space just steps from the front door adds to the convenience. With close proximity to the 401, this unit also offers easy access to many amenities, including shopping, restaurants, parks, walking trails, gyms, entertainment options, and golf courses. Whether you're a first-time buyer, downsizing, or an investor, this well-maintained unit caters to every lifestyle. Don't hesitate—schedule a viewing today at 43 Waterford Drive, Unit 212. (id:49269)
Royal LePage Royal City Realty Brokerage
15 Coulcliff Boulevard
Port Perry, Ontario
Life on Lake Scugog awaits. If you were looking for a sign to live on the water, this is it. 15 Coulcliff Blvd., from curb to bunkie holds nothing back when it comes to elegant lakefront living. Boasting exquisite landscaping and stonework, and resting on 105 ft of lake front, the raised profile of this custom built stone bungalow offers stunning expansive views of Scugog Lake. An entertainer's dream, the custom kitchen and living area offer cathedral ceilings, hand made wood features, wood floors, built in cabinetry, and grand bright windows bringing nature into the home. Step out onto the raised deck and feel as though you are sitting atop the lake itself. The spacious living continues to the lower level featuring a walk out, two bedrooms, full bath, ample storage and a cozy den perfect for nights in. With separate entrances, kitchenette rough-in and above grade lower level, there is ample room for in-law potential, multi-generational living or a secondary unit. This level has two finished workshop spaces that are perfect for any hobby enthusiast, or anyone looking to work from home. The newly constructed bunkie (2022), which sits along the water's edge, is the perfect place to welcome overnight guests, or to just sit back and relax, and listen to the sounds of lake life. We welcome you to come and experience this beautiful home and lifestyle for yourself. Book a private viewing today, as this surely won't last long! (id:49269)
RE/MAX Real Estate Centre Inc Brokerage
18 Mclachlan Place
Guelph, Ontario
Welcome to 18 McLachlan Place. This beautiful home was custom built by Dunnik Homes in 1994 and has been owned by the original owner since. Located on a large pie-shaped lot (pool-sized) on a very quiet street in the west end of Guelph. The property has been meticulously maintained and updated (both inside and outside) throughout the years. You will walk in to find the main level has been updated with newer flooring and a custom built Bamco kitchen that includes extended height cabinetry and two islands and newer appliances (2017) including a gas oven. You will be delighted to see the updated mud room with main floor laundry. The open concept to the family room is a fabulous layout for both entertaining and day to day life. Head upstairs to find three good sized bedrooms with an ensuite that was updated in 2020. The basement is partially finished with a walk out to the beautifully landscaped yard. This would allow you to create your own space that could include a potential in-law suite with a separate entrance. The backyard includes a custom built garden shed with electricity. The location of this property is highly desirable with multiple schools, walking trails, shopping (including Costco) you will have everything that you need in your neighbourhood. Commuters will have easy access to both HWY 7 and the 401. Do not wait on this one! Please book your showing as soon as possible. (id:49269)
RE/MAX Real Estate Centre Inc Brokerage
67 Kingsbury Square Unit# 203
Guelph, Ontario
Step into the epitome of modern condo living at #203, 67 Kingsbury Square. Nestled within Guelph’s vibrant South-end, this carpet free meticulously maintained residence offers a harmonious blend of contemporary design and urban convenience. Bathed in natural light, this freshly painted layout seamlessly integrates two inviting bedrooms and a luxuriously appointed 4-piece bath. Your sanctuary extends to a luminous living area, perfect for relaxation or entertaining guests. The heart of the home, a sleek kitchen boasting stainless steel appliances, beckons culinary creativity, while the convenience of in-unit laundry, complete with a brand new washer (2024), ensures effortless living. Step outside to your private patio and savour breathtaking vistas bathed in the gentle morning sun, a serene retreat to start your day right. Revel in the meticulous landscaping that adorns the front entrance, complemented by the fresh allure of new painting and carpet in the building (2024). Discover the allure of hassle-free living with low condo fees, allowing you to indulge in the pleasures of modern living without breaking the bank. Situated in the coveted Westminster Woods neighbourhood, embrace a lifestyle defined by convenience. The convenience of your designated parking space with visitor parking adds a layer of ease to your daily routine. Esteemed schools, lush parks, and convenient public transportation options are just moments away. The bustling Pergola Commons shopping centre offers a plethora of retail therapy and dining options, while proximity to the university ensures easy access to academic pursuits. Commute with ease, as the 401 is a mere 10 minutes away, facilitating effortless travel to neighbouring cities. Embrace the epitome of modern living at Kingsbury Square, where every comfort and convenience awaits amidst a backdrop of serene beauty and urban vibrancy. (id:49269)
Royal LePage Royal City Realty Brokerage
23 Meadow Crescent
Guelph, Ontario
Welcome to your dream family home with inground pool!! This beautifully updated 4 bedroom home is sure to please. The open concept main living area is bright and airy with large windows including California shutters and gleaming hardwood floors throughtout. The kitchen features upgraded stainless steel appliances and an island perfect for gathering with family and friends. Upstairs you will find 4 large bedrooms, all with hardwood floors and a gorgeous renovated main bathroom with jetted tub and lovely finishes. The lower level of this sideslpit features another renovated 2 piece bathroom, a spacious bright family room and patio doors leading to your backyard oasis. Step outside and just relax! This yard is meant for lazy days hanging around the inground pool or hosting family and friends to enjoy a day frolicing in the pool. The basement of this beautiful home is also finished with a large recreation room, updated laundry room and a 3 piece bathroom. Updates to this home are not limited to the interior - there is also new siding, soffits and shingles - nothing to do but move in. There is plenty of storage space in this home with a really large crawl space. Be sure to check this amazing house out before it's gone! (id:49269)
Coldwell Banker Neumann Real Estate Brokerage
1 4th Ave
South Bruce Peninsula, Ontario
WATERFRONT!! Step into a world of rustic charm with a cozy circa 1951 cottage featuring an open-concept main floor plan and two spacious bedrooms. The cute bunkie provides extra space for guests or children to enjoy. Tucked away on a large, private lot, you'll relish in the tranquility and seclusion of your surroundings. Listen to the gentle babble of the nearby creek, the soothing waves of the bay, or the rustle of leaves in the wind. Recent upgrades including some newer windows, a metal roof, and an Envirotech Wood Burning Fireplace ensure your comfort and coziness, making this cottage a welcoming. From hiking the nearby Bruce Trail to water sports, boating, sailing, snowmobiling, and cross-country skiing, there's no shortage of activities to keep you entertained year-round. Plus, with Wiarton's convenient shopping and hospital, all your needs are within reach. It's a stargazers' paradise-spend evenings on the beach or stone slab patio, gazing at the stars and perhaps catch a glimpse of the mesmerizing northern lights. And during the day, soak up the sun on the lakeside deck as you watch the boats go by. Don't miss this rare opportunity to own your own waterfront retreat. Whether you're seeking a peaceful getaway or an active outdoor lifestyle, this property has it all. Schedule your viewing today and start living the cottage life of your dreams! (Stream and waterfall are on the Avenue and are not part of the property). (id:49269)
Royal LePage Royal City Realty Brokerage
127 Mill Street W
Acton, Ontario
IN-LAW SUITE! FULLY UPDATED INTERIOR! Welcome to 127 Mill Street, Acton. This property showcases three plus one bedrooms and two bathrooms, perfect for accommodating various lifestyles. Upon entry, the main floor welcomes you with engineered hardwood flooring that beautifully complements the open concept living room and dining room. This layout promotes an easy flow throughout the home and creates an inviting atmosphere for both relaxation and entertainment. The updated kitchen is a culinary enthusiast's dream featuring Corian countertops and stainless-steel appliances. A convenient side entrance into the kitchen adds to the functionality of this space. The property also boasts an updated 4-piece bathroom fitted with modern fixtures that ensure comfort and convenience. An additional feature of this home is its 1-bedroom in-law suite which comes complete with a large eat-in kitchen and walk-out access to the backyard. The extra-large rec room is perfect as living space for the in-law suite or as a gathering space for the family to enjoy together. This versatile space offers potential for multi-generational living or guest accommodation. This property provides access to numerous amenities nearby. The area offers a variety of shopping options, dining experiences, outdoor recreation facilities as well as educational institutions. It's a vibrant community that caters to diverse interests while maintaining its small-town charm. Commuting to the 401 is a simple 15-minute drive! Whether you're looking for your first home or planning to downsize without compromising on quality and style, this property could be just what you're searching for! Recent upgrades include: HVAC HEPA Filter system, 5 furnace filter, new windows, new eavestroughs, downspouts and gutter guards, new garage door opener and more! (id:49269)
RE/MAX Escarpment Realty Inc
118 Thatcher Crescent
Rockwood, Ontario
132 X 132 FT LOT! DETACHED GARAGE! SEPARATE BASEMENT ENTRANCE! ULTIMATE PRIVACY! Welcome to 118 Thatcher Crescent - a charming residence located in the tranquil neighborhood of Rockwood, ON. This delightful home is nestled on a quiet dead-end street, offering peace and seclusion from the hustle and bustle of city life. The property boasts an impressive 1,624 square feet of living space, and situated on a generous 132 x 132 Ft lot. The home's exterior exudes classic elegance while its interior offers comfortable modern living. As you step inside, the warmth of hardwood flooring greets you in the main level. The large bay window in the living room invites an abundance of natural light into the space creating an inviting atmosphere for relaxation or entertaining guests. The heart of this home is undoubtedly the eat-in kitchen that features ample counter and cabinet space. From here, you can access a large patio - perfect for outdoor dining or simply enjoying your morning coffee amidst nature’s serenity. Accommodation within this home includes three generously sized bedrooms and two bathrooms providing ample space for rest and rejuvenation. A large recreation room adds versatility to cater to various lifestyles and needs whether it be hobbies, fitness, or entertainment. One unique feature of this home is its separate entrance to the basement - a thoughtful design element that enhances accessibility and convenience. Additionally, a detached garage provides secure parking as well as additional storage options. A standout feature is the detached studio – an ideal sanctuary for those who work from home or seek a peaceful retreat within their own property. Rockwood is known for its friendly community spirit and amenities that cater to diverse interests. Nature lovers will appreciate nearby trails for walking or cycling while local shops, restaurants and other essential services are just minutes away ensuring all your daily necessities are within easy reach. (id:49269)
RE/MAX Escarpment Realty Inc
41 Main Street S
Bayfield, Ontario
Rare Offering in Bayfield: This Georgian Style Mansion, was designed, built and named 'Orlagh' in 1868 by Irish immigrant, Dr. Ninian M. Woods, a Physician and Reeve of Stanley Township and Bayfield. At approx. 4,500+ sq ft, this exquisite home features an elegant staircase, generous upper floor center hall with arched dormer windows, wonderful ceiling moldings and original high baseboards and deep wood trim. Handsome front entrance with a full-width covered porch. Set on a 184 ft x 238 ft lot (1 acre), with the front access of Main St S, and the rear access off Fry Street. The original home includes 5 Bedrooms (includes Attic), stunning living room and separate dining room, eat-in kitchen, office, two gas fireplaces, and pine floors. Walk-up attic, with 2pc bath, room for 2 bunks and double bed. The main floor, (vaulted-ceiling) family room addition has a walk-out to side and rear yard decking (with retractable awnings), pool and tennis court. The beautifully landscaped and private grounds include front (brick and curbed) circular drive, separate patio areas, plus two charming, winterized Bunkie. Attached double-car garage. The existing owners installed Solar Panels, which produce approx. $5K a year income, contract with Hydro One. Please see the attached, extensive List of Upgrades by the owners from 1998 to the 2023. Truly a ‘one of a kind’ home in Bayfield! (id:49269)
Home And Company Real Estate Corp Brokerage
67 Deer Ridge Lane
Bayfield, Ontario
The Chase at Deer Ridge is a picturesque residential community, currently nestled amongst mature vineyards and the surrounding wooded area in the south east portion of Bayfield, a quintessential Ontario Village at the shores of Lake Huron. There will be a total of 23 dwellings, which includes 13 beautiful Bungalow Townhomes currently being released by Larry Otten Contracting. Each Unit will be approx. 1,524 sq. ft. on the main level to include the primary bedroom with 5pc ensuite, spacious study, open concept living area with walk-out, 2pc bathroom, laundry and double car garage. Finished basement with additional bedroom, rec-room, and 4pc bathroom. Standard upgrades are included: Paved double drive, sodded lot, central air, 2 stage gas furnace, HVAC system, belt driven garage door opener, water softener, water heater and center island in the kitchen. Block 14 is currently being built and set to close approx End of February, 2024. (Note: Photos are from the Model, which is the interior unit next door, # 69 Deer Ridge Lane) (id:49269)
Home And Company Real Estate Corp Brokerage
8 Bayfield Terrace
Bayfield, Ontario
8 Bayfield Terrace Located in the heart of old Bayfield on the Historic Trail, this 5 bedroom 5 bath home offers more than enough space for friends and family. Built in 2018, enjoy the benefits of new construction with design that reflects the historic style of Bayfield, down to details such as local reclaimed brick. The main floor boasts a spacious principle bedroom and ensuite, with two more large bedrooms and an office/Den upstairs. Main floor laundry is a bonus. The basement is set up for additional sleeping accommodations with 2 bathrooms and a kitchenette, ideal for an in-law suite and additional visitors. Low-maintenance luxury vinyl plank flooring throughout is perfect for days returning from the beach. An impressive 37x12 deck with 15x12 cathedral ceiling covered porch is designed to enjoy outdoor dining and entertaining. A 20x20 carport with attached 8x14 workspace with a concrete floor finishes off a property lush with mature gardens. Ideally located only a short walk to the marina, the beach, the river flats and the shops. This property is a must-see! (id:49269)
Kaptein Real Estate Inc.
137 Bower Street
Acton, Ontario
Fully renovated 3 BR + 2 x 3 PC modern bathrooms with shower on Main Floor and 1 BR Legal Basement Apartment with Building Permit with separate entry for rental income. Walking distance to GO station, shopping, and all amenities. Vinyl Flooring throughout the home, pot lights, quarts kitchen counter, center island on Main, Modern 3 PC baths with Shower, and porcelain tiles in all three bathrooms. Single detached garage on a large irregular lot with 2 car driveway parking and more. (id:49269)
City-Pro Realty Inc.
16 Heathcote Court S
Grimsby, Ontario
Welcome to the spacious (2430 sq ft) 16 Heathcote Court, nestled in the prestigious Dorchester Estates of Grimsby, Ontario. This exceptional home offers 4+2 bedrooms 3.5 bathrooms, and a versatile in-law suite with a separate entrance, perfect for modern living. Enjoy the convenience of a main floor office, and an open-concept kitchen with granite countertops seamlessly integrated with the living area. Relax by the fireplace in the family room or retreat to the gorgeous primary bedroom with a 5-piece ensuite and huge walk-in closet. With upper-level laundry, a double garage, and beautiful landscaping, this cul-de-sac property is a true gem. Not to mention, revel in the luxury of recent upgrades including hardwood floors throughout the house, upgraded bathrooms for added elegance and spotlights illuminating every corner, even in the basement. Step outside to the backyard oasis, complete with sprinklers for easy lawn maintenance Schedule your viewing today and experience the epitome of luxury living in Dorchester Estates. **** EXTRAS **** All Electric Light Fixtures, All Window Coverings, Stove, Fridge, Dishwasher, Over The Range Microwave, Washer, Dryer, Basement Fridge And Microwave, Garden Shed, Bbq Gazebo (id:49269)
Cityscape Real Estate Ltd.
50 George Street
Toronto, Ontario
Exceptional Investment Opportunity In Highly Sought-After Mimico! This Well Maintained, Detached Brick, Two Storey House Features 3 Self-Contained Units; 2 Above Grade Units & 1 Unit In Basement. Both Upper & Main Floor Units Consist Of 2 Spacious Bedrooms, Full Kitchen, Living Room& 4-Pc Bathroom. Upper Unit Has An In-Suite Washer & Dryer. Dishwashers In Both Upper Floor &Main Floor Units. Basement Unit Features A Walk-Up, Kitchen, Living Room & 4-Pc Bathroom. Coin-Operated Laundry For Basement & Main Floor Tenant Use. Hydro Separately Metered, Rear Detached Garage Has 3 Parking Spots & Locked Storage. Many Upgrades- Full Rewiring Of Electrical System, 3New Panels & Meters (2022), High Efficiency Boiler (2020). All 3 Units Currently Leased. Steps from Mimico Memorial Park, Mimico Tennis Club (Red Clay Courts), Minutes To TTC & QEW. **** EXTRAS **** Energy Star Double Glazed Windows, Video CameraSurveillance System (3 Cameras, PVR, Google Nest Door Camera (2022),Drain Water Heat Recovery,Solar Thermal Panels (Roof), New Front Door in Near Future/Waiting For Installation. (id:49269)
Century 21 Atria Realty Inc.

