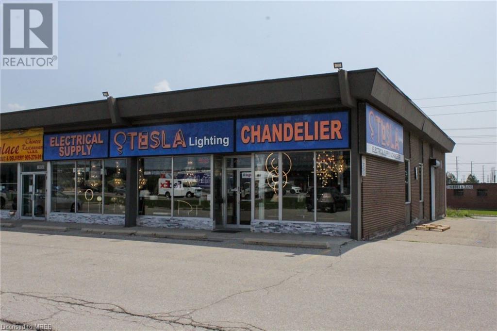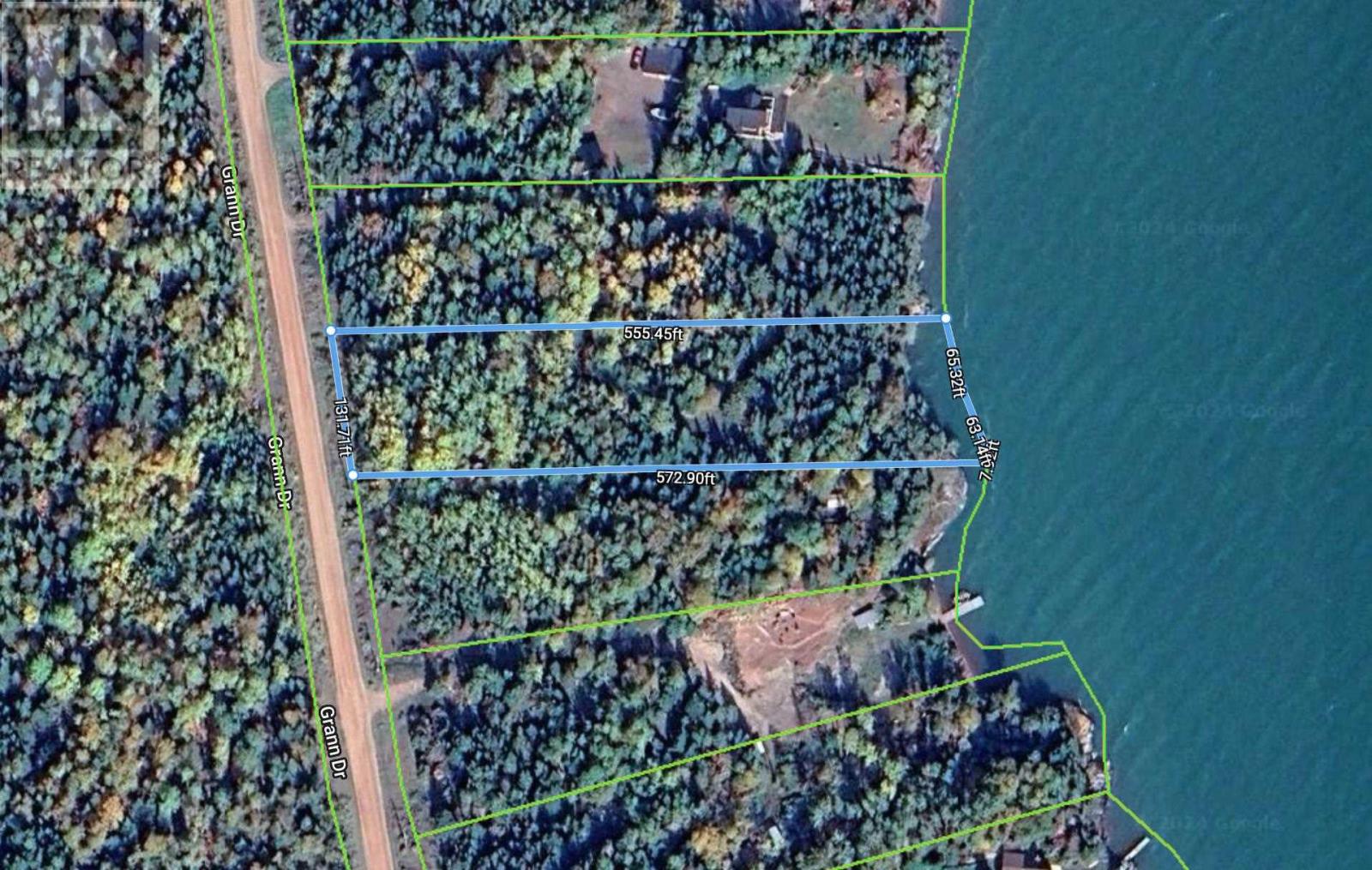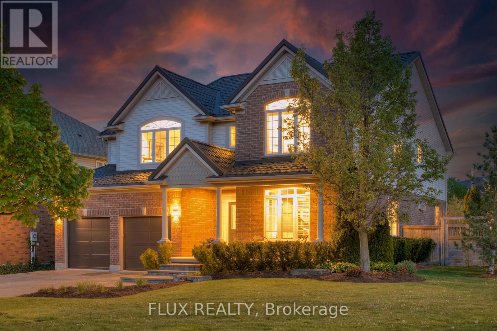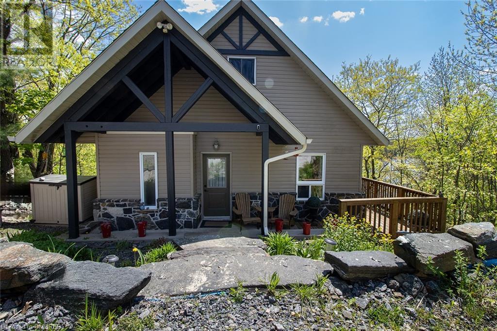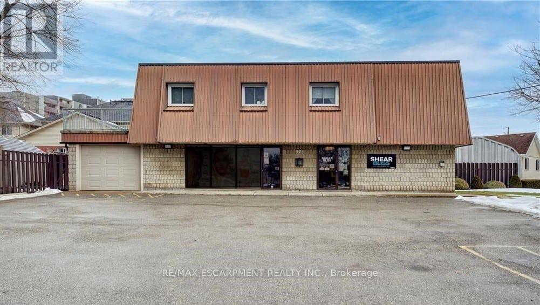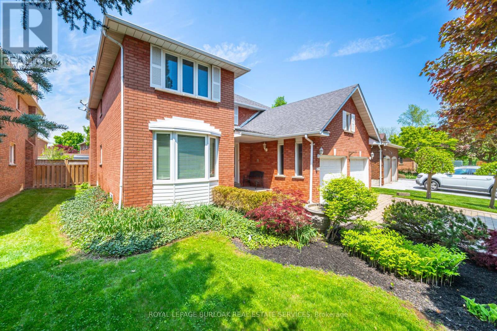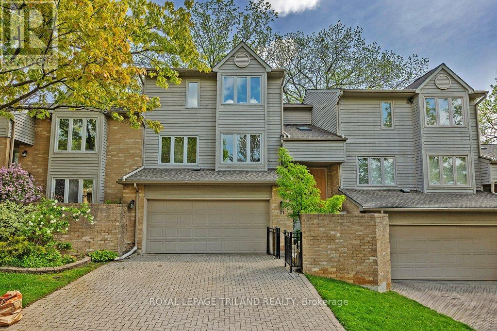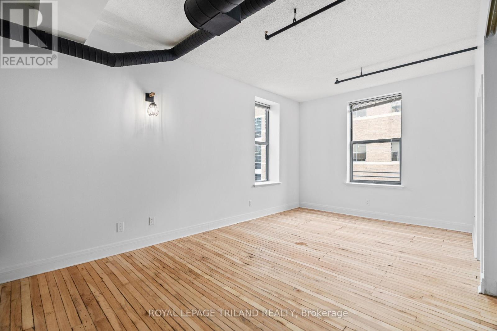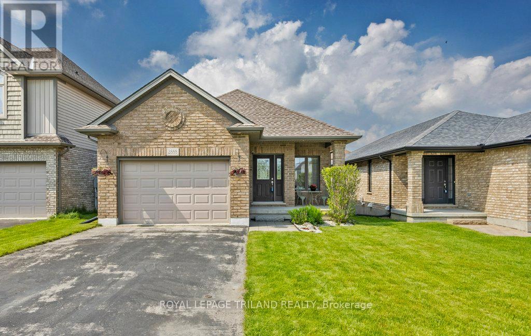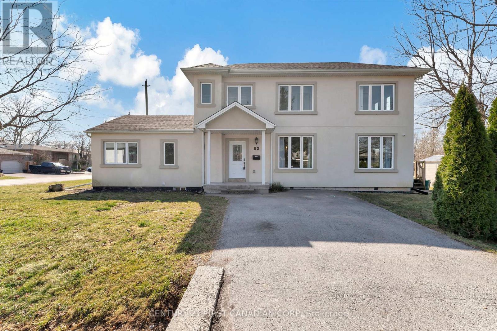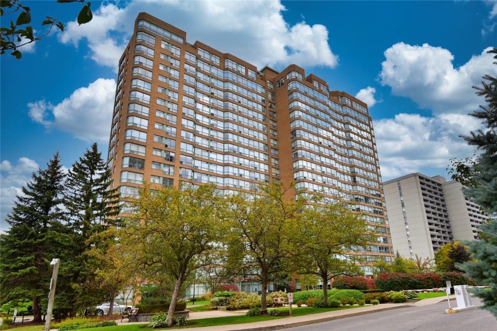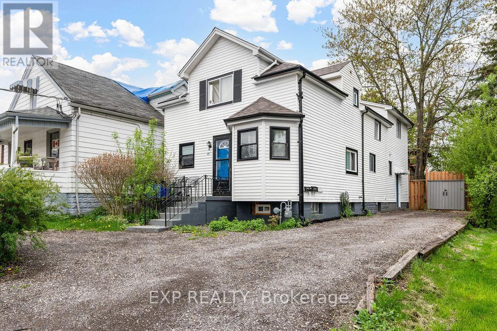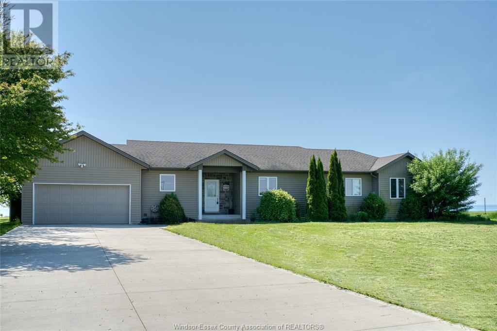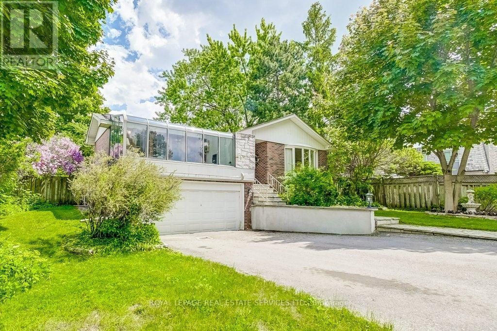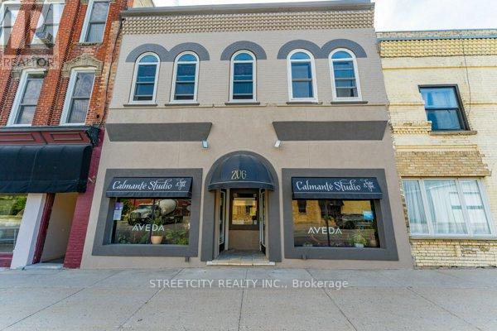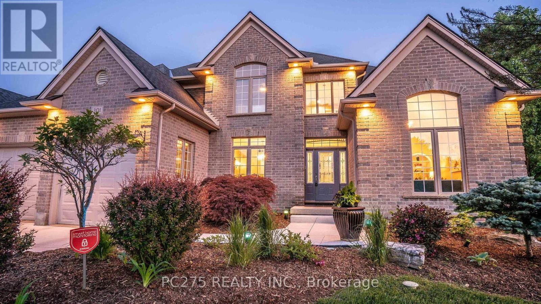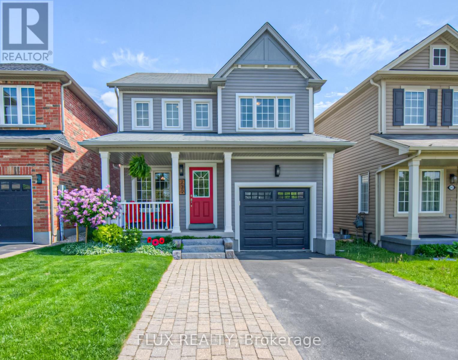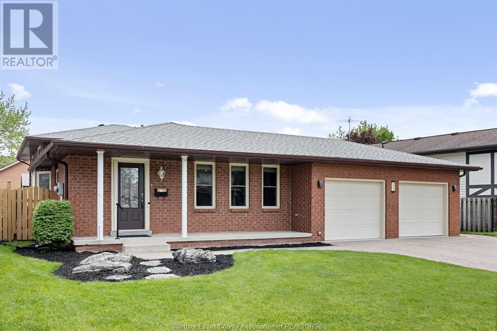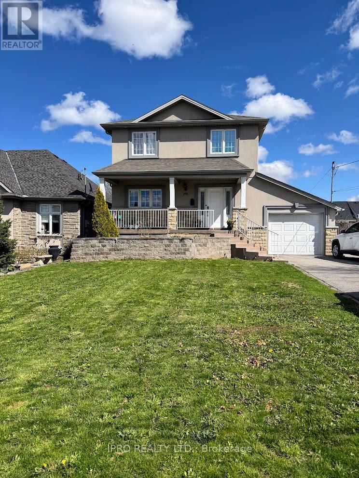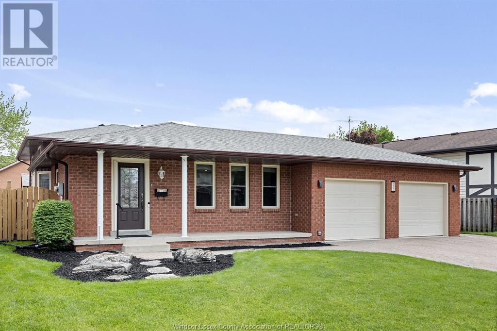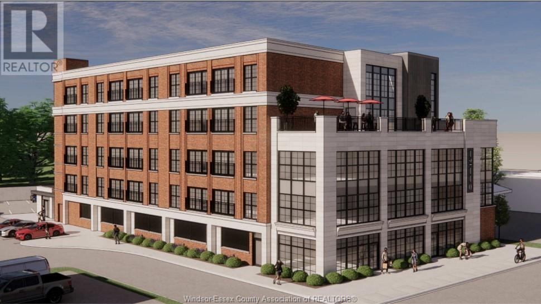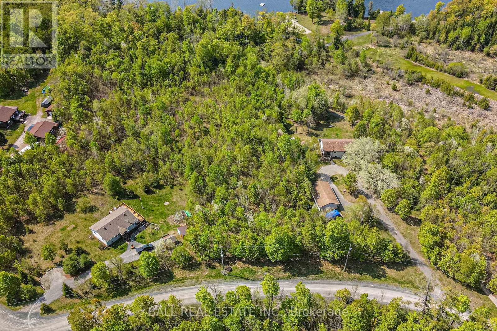1846 Dundas Street E
Mississauga, Ontario
Fantastic exposure corner store on Dundas and Wharton, A great Business opportunity, Electrical supply business with list of clientele, store offers all electrical supplies for contractors, as well as wide variety of lighting and Chrystal chandeliers. this store is over 3000 total square footage including basement. owner pays $ 5,500.00 gross rent which includes (TMI) side entrance, Seller is flexible regarding the stock, (id:49269)
Right At Home Realty Brokerage
Lot 17 Grann Dr
Shuniah, Ontario
One of kind waterfront lots, only 45 minutes from town on beautiful Black Bay Lake Superior. Sitting on over 2 acres this vacant lot offers world class fishing, beautiful sunrises and year round opportunity so close to town. Hydro on the road, roughed in driveway and well. HST is applicable. Vendor Take Back Mortgage is an open...speak to listing agent. (id:49269)
Royal LePage Lannon Realty
773 Cedar Bend Drive
Waterloo, Ontario
DREAM HOME ALERT! Indulge in luxury living with this designer detached home that has been lovingly looked after by one owner. Located on a quiet corner adjacent to a cul-de-sac in a family friendly community, showcasing beautiful gardens that have been professionally designed by SK design landscaping, this home offers everything you have been looking for inside and out. As soon as you walk through the front door you will be immediately impressed by the floor plan, high cathedral ceilings, hardwood floors throughout and large windows beaming with natural light. You will be welcomed by a formal dining and family room with the perfect reading nook to cozy up with your favourite book. The showstopper in this home is the chef's kitchen, professionally designed by Erika Friesen. This Kitchen is the entertainer's dream with a large Cantilever Island with caesar stone countertops and enough seating for 9, plus a 6 burner Wolf stove/oven, sub zero french door panelled fridge, AEG wall steam oven, pot lights throughout and under the cabinet lighting. The main floor is complete with a beautiful living room with a large fireplace and a 2 pc powder room, office and entry door that leads to the 2 car garage. The kitchen and living room walkout to a large composite deck overlooking a beautifully landscaped garden. Head upstairs to your primary retreat where you can relax after a long day at work featuring a walk-in closet and a stunning brand new 5 piece ensuite with a stand alone bathtub, walk-in shower and double vanity. Upstairs you will also find 3 additional spacious bedrooms and a 3 pc bathroom with a rainfall shower head. The basement is completely finished with a large rec-room, 2 additional bedrooms, a 3 pc bathroom with spa like features and plenty of storage space. This home is completely move-in ready and is perfectly located close to all amenities including; beautiful trails, top rated schools, shopping, the University of Waterloo & more! (id:49269)
Flux Realty
10b Pinewood Road
Mcdougall, Ontario
Welcome to your dream waterfront retreat on Long Lake! This stunning custom-built, 3 bedroom, 2 bathroom four-season home is fully furnished and accessorized ready for immediate enjoyment. With tasteful decor throughout, this property offers an ideal blend of luxury and comfort. The main level features an open-concept kitchen and dining area, perfect for family meals and entertaining. The cozy living room boasts a wood-burning fireplace and opens onto an expansive screened balcony with breathtaking lake views, ideal for relaxation and gatherings. This level also includes a comfortable bedroom and a full 4-piece bathroom. Upstairs, the master bedroom offers a private screened balcony, perfect for enjoying a hammock or quiet moments. There is also a spacious third bedroom and another full 4-piece bathroom on this floor. The lower level offers an enormous family room with plenty of seating, a propane fireplace, and a wall-mounted TV for entertainment. This level also features a walk-out to the refreshed landscape that leads down to the dock, where you can sit in Muskoka chairs or take a deep dive into the lake. Located just minutes from Parry Sound, you'll have convenient access to shopping, dining, and sightseeing. 2.5 hours north of Toronto. Don't miss out on this unique opportunity to own a piece of paradise on Long Lake! The price includes all furniture, accessories, and contents, except for specified exclusions. Recent upgrades, including remodeled basement, waterproofing(2023), water filtration UV light system(2018), flooding dock(2017), generator (2016), propane gas fireplace(2016), wooden fireplace cleaning(2018), septic cleaning (2022), double bottom oil tank owned - inspection valid till 2026, heated water line & septic line. (id:49269)
Right At Home Realty
3 - 325 Fairview Street
Brantford, Ontario
Available for Lease - Welcome home to 325 Fairview Street #3 in Brantford, conveniently located in the Centre of Brantford and close to a wide variety of amenities! This well maintained upper unit has 2 bedrooms, 1 bathroom and 1000 sq ft, with a large terrace. Enter into the units spacious ground floor foyer where there are stairs leading up to the unit's main floor. A tiled hallway leads to 2 spacious bedrooms and a 4 piece bathroom with a shower/tub combo. The large eat-in kitchen has plenty of cupboard and counter space and a window that looks out onto Fairview Street. The living room and dining room is a huge shared space with sliding doors that access the terrace. This great unit is located on a bus route, close to Lynden mall, Shoppers & Zehrs, and within walking distance to excellent schools! (id:49269)
RE/MAX Escarpment Realty Inc.
1157 Beechgrove Crescent
Oakville, Ontario
Nestled in the prestigious Glen Abbey neighbourhood, this stunning 4 bdrm, 2.5 bath home features a bright living & dining area, family room w/FP & office space on the main floor. Beautifully updated, eat-in kitchen with modern appliances & ample counter space. Convenient main floor laundry, inside entry to the double car garage & interlock driveway w/parking for 2 vehicles. The primary suite is a true retreat, complete w/5pc ensuite & WIC with a bonus area perfect for an office, exercise space or sitting area. 3 additional bdrms provide ample space, complemented by a 4pc bath. The finished basement offers versatility, with a large rec room w/FP, an entertainment area & den perfect for a playroom, home gym, or office space. Outside, the beautifully landscaped yard offers a private deck perfect for outdoor dining and relaxation. Enjoy the best of suburban living in a highly sought-after community with close proximity to top-rated schools, parks, Glen Abbey golf course & shopping. (id:49269)
Royal LePage Burloak Real Estate Services
31 - 1500 Richmond Street
London, Ontario
Great location close to Western University, University hospital, and Masonville. You'll love all this area has to offer. This large 3 bedroom, two-storey, 2 car garage condominium has been well cared for and is looking for a new family to call it home! The main floor features loads of room for entertaining, large family gatherings or quiet dinner parties. You will love the bright and spacious open concept living-dining room, eat-in Kitchen, office area and 2 pc bathroom. Upstairs you will find a large primary bedroom with 5 piece ensuite and 2 additional good sized bedrooms plus a nice 4 piece bath and upper floor laundry. Outside you have a lovely private deck with a tree lined oasis on the perimeter of the complex. (id:49269)
Royal LePage Triland Realty
406 - 330 Clarence Street
London, Ontario
Discover the elegance of this newly renovated two-bedroom suite located in the vibrant heart of Downtown London. The unique industrial aesthetic, highlighted by exposed ductwork and soaring high ceilings, seamlessly blends with modern touches to create a sophisticated living space Amenities include stainless steel appliances, in-suite dishwasher, on-site laundry facilities and professional management ensuring a hassle-free living experience. Located steps away from Richmond Row, Victoria Park, Budweiser Gardens, Via Rail, restaurants, shopping and public transit. Only a 13 minute bus route to Western University. Off-site, monthly parking options available. (id:49269)
Royal LePage Triland Realty
2888 Biddulph Street
London, Ontario
If you've been searching for the perfect home to get into the market or are looking for the right fit after downsizing from a larger home, this south-end all brick beauty may be just what you're looking for. Located in a quiet, family friendly neighbourhood close to shopping and amenities, this bungalow offers a sought-after one-floor plan with an open concept design that makes entertaining easy. The living room is bright and comfortable thanks to lots of windows, while the adjacent dining area allows conversations to continue seamlessly when dinner is served. The modern kitchen has lots of prep space thanks to an L-shaped counter that doubles as a breakfast bar plus lots of storage, including a large pantry-style cupboard that is ready for those trips to Costco. The two bedrooms on this level include a large primary with a walk-in closet and cheater access to a 3 piece bath with a custom-tiled walk-in shower. The lower level is beautifully finished and provides a large rec room, oversized windows for lots of natural light and a captivating gas fireplace, plus another bedroom and a full 4 piece bath: Perfect for in-laws, a guest suite, or a teen retreat. The backyard is fully fenced, so it is a safe place for pets and little ones to roam, with a large stamped concrete patio, shed, gazebo, and hot tub. This is a great design that includes main floor laundry and lots of storage. Situated close to shopping in the Wonderland South corridor (including Loblaws, Canadian Tire, Home Depot, and Winners), you're also close to great restaurants, playgrounds, walking paths, and more with easy access to the 401 and 402. Summer is almost here: Come enjoy it on the patio! (id:49269)
Royal LePage Triland Realty
62 Melody Trail
St. Catharines, Ontario
Welcome to 62 Melody Trail, a charming two-story detached home located in the picturesque St.Catharines, Ontario. This lovely residence offers a perfect blend of comfort, style, andconvenience. As you step inside, you are greeted by a spacious and inviting living area, ideal forrelaxing or entertaining guests. The main floor features a modern kitchen equipped with sleekappliances and ample cabinet space, making meal preparation a breeze. Adjacent to the kitchen is adining area, perfect for enjoying delicious meals with family and friends. The main floor primarybedroom retreat boasts a private ensuite bathroom for added convenience, while the remainingbedrooms share access to a well-appointed full bathroom. Upstairs, you will find 2 cozy bedrooms,providing plenty of space for rest and relaxation. Situated in close proximity to Lake Ontario, thishome offers easy access to outdoor activities and stunning waterfront views. Whether you enjoyleisurely strolls along the shoreline or (id:49269)
Century 21 First Canadian Corp.
4325 Tecumseh Line
Tilbury, Ontario
LOOK NO FURTHER! THIS IS YOUR OPPORTUNITY TO OWN A CUSTOM HOME FROM AN INCREDIBLE BUILDER! BROUGHT TO YOU BY TORREAN LAND DESIGN+ BUILING INC. IS THIS BUILD TO SUIT 3-4 BEDROOM, 2 BATHROOM, 2000 SQ FT RANCH HOME ON A SPECTACULARLY 85.3' BY 200.78' LOT. CLOSE TO LAKE ST. CLAIR, CLOSE TO 401 ACCESS AND COUNTRY LIVING ALL IN ONE. CALL TO DISCUSS OR TO FIND OUT MORE ABOUT THIS EXECUTIVE BUILDER AND HIS WORK, YOU WILL NOT BE DISAPPOINTED! (id:49269)
Century 21 Local Home Team Realty Inc
Ib Toronto Regional Real Estate Board
1276 Maple Crossing Boulevard, Unit #1508
Burlington, Ontario
Welcome to the Grand Regency! This exquisite 1-bedroom plus den unit epitomizes urban living in Burlington. As you step inside, you're greeted by an abundance of natural light flooding through floor-to-ceiling windows, offering million dollar view of Lake Ontario and escarpment. Some days you can even see the Toronto skyline. The spacious bedroom seamlessly connects to a walk-through closet, leading you to a luxurious 4-piece bathroom adorned with modern fixtures. Recent updates include freshly laid wood-like flooring and a fresh coat of neutral paint, creating a welcoming ambiance that complements any decor style. This unit comes with the added bonus of a double-sized locker, providing ample storage space (#111A) for all your belongings. Security is paramount, with 24-hour surveillance ensuring your peace of mind. Within the building, an array of amenities awaits, from fitness facilities to entertainment lounges, catering to your every need. Outside, discover a vibrant neighborhood brimming with life. Explore the nearby parks, stroll along the lakefront, or indulge in retail therapy at the nearby shopping districts—all within easy walking distance. With schools and public transit conveniently close by, every convenience is at your fingertips. Don't let this opportunity pass you by. Experience the unparalleled lifestyle offered by the Grand Regency. Act now and seize the chance to make this urban sanctuary your new home. Opportunities like these are rare—make your move today! (id:49269)
Your Home Sold Guaranteed Realty Services Inc.
49 Paddington Avenue
London, Ontario
Look no further than this fully renovated seperately metered Three Unit income property in Manor Park. This hidden gem works as an ideal seemless compliment to exisiting porfolios or as a fresh and friendly advent into the real estate investing world. This property has been creatively designed to keep all the living space of its units above grade; with all units being renovated and all major elements being replaced or upgraded recently; with bonus storage rented units below grade as an additional income stream. Located just West of Wortley Village and surounded by lovely nature spaces including Euston Park and The Coves; which offers an unexpected and welcome disconnect from the intense urban elements. This is perfectly complemented as it offers very close access to the major transportation routes for public transit and is situated near to shopping centres. This property now offers the option to have the upper one bed and one bath unit vacant at possession or the option to have the property come fully tenanted with a projected annual income of $55,000 makiing this property a prime candidate for a cash flowing asset; with over a 6% Cap Rate at asking. The newly renovated basement space allows for additional income with storage units and features new appliances including two washers and two dryers for usage between the tenants; a reflection almost all the properties applinces being recetly upgraded. (id:49269)
Exp Realty
6648 Talbot Trail
Merlin, Ontario
Introducing a stunning lakefront bungalow with breathtaking views. This well-designed property sits on a large lot, overlooking the serene waters of Lake Erie. The interior boasts a designed layout, an abundance of natural light, The kitchen features elegant granite countertops and modern appliances. Enjoy the convenience of patio doors access to the back deck, perfect for outdoor entertaining or simply enjoying the beautiful surroundings. The main floor provides seamless accessibility, with a laundry area, bathrooms, & a shower all conveniently located. This home includes a double car garage, a concrete floor crawlspace, providing ample storage space. Situated in a desirable location, this detached ranch-style home offers easy access to schools, parks, and a marina. The asphalt shingle roof ensures durability. Welcome to this lakeside retreat! (id:49269)
Deerbrook Realty Inc. - 175
Ib Toronto Regional Real Estate Board
3664 Swirlingleaves Crescent
Mississauga, Ontario
Welcome to 3664 Swirlingleaves Crescent of Applewood hills in Central Mississaugas Applewood Heights community. ATTENTION all RENOVATORS, BUILDERS AND INVESTORS;You Dont want to miss this ESTATE SALE! This Solid brick Raised bungalow features 3 bedrooms, 2 newer bathrooms, Eat in Kitchen with Solarium addition and Inground Pool! This Unique Reverse Pie Lot is the Keystone on this quiet family friendly crescent. The Flagstone Walk way and front steps lead to the covered porch with an Alcove for cocktails! Step inside to the bright Living room with Bow Window over the front Gardens and Stone faced fireplace with Gas insert. Oak Hardwood floors flow through all 3 bedrooms on the main level, and a couple of steps up to the modified Eat in Kitchen with Sun Room Addition. Downstairs theres a 4th bedroom, bath with laundry built in, and a large Rec room with 2nd gas fireplace. Separated at the back door with In Law suite or rental potential. Both bathrooms have been updated and most windows replaced at different times, and all Original wood trim and doors maintained throughout. This SouthEast facing yard is perfect for the pool and large patio with mature trees and extensive perennial gardens. Great neighbourhood close to parks, shopping, schools and just a 2-minute walk to the bus stop! Call today for your private viewing. (id:49269)
Royal LePage Real Estate Services Ltd.
206 Main Street
North Middlesex, Ontario
COMMERCIAL/RESIDENTIAL MULTI-USE GEM LOCATED IN A GREAT TOWN JUST A SHORT 15-MINUTE DRIVE TOGRAND BEND. LARGE TURNKEY COMMERCIAL UNIT DRESSED TO IMPRESS FOR ALL YOUR COMMERCIAL NEEDS.FEATURES EXPOSED BRICK WITH RUSTIC MEDITERRANEAN FINISHES AND A LARGE SPIRAL STAIRCASE.TURNKEY 3 BEDROOM 2 BATHROOM APARTMENT ABOVE WITH LARGE LIVING ROOM, KITCHEN, AND BALCONYOFF THE REAR, SIMILAR FINISHING AS THE COMMERCIAL UNIT. THIS PROPERTY HAS MULTIPLE ARN'S, AND ISJUST OVER 1/2 ACRE IN SIZE, ALLOWING VARIOUS USES (STORAGE, PARKING, ETC.) A CONSECUTIVE ESTIMATEOF POTENTIAL MONTHLY RENTAL INCOME WITH VACANT POSSESSION IS APPROXIMATELY $4500.00 BASED ONCURRENT MARKET RENTS + ADDITIONAL RENTS IN THE PARKHILL AREA, LOW VACANCY RATE. A MORE IN-DEPTHCASH FLOW BREAKDOWN IS AVAILABLE UPON REQUEST. C-1 ZONING NORTH (id:49269)
Streetcity Realty Inc.
301 East Rivertrace Walk
London, Ontario
Dream property for a discerning buyer! Updated meticulously with luxury finishes, no expenses are spared in this stunning home! This spacious 5+2 bedroom residence is ideal for a growing family or multi-generational living. Boasting over 4,400 square feet of living space, 10-foot ceilings on the main level, the home features expansive south-facing windows, custom lighting, and premium hardware. You are greeted by an expansive foyer, adorned by an elegant staircase. Engineered hardwood and tile floors run throughout. Entertain your guests in a beautifully renovated kitchen with quartz countertops adjacent to a cozy gas fireplace that invites warmth and relaxation. The spacious bedrooms have hardwood, a walk-in closet, and a luxurious four-piece bathroom (2023) featuring dual sinks, heated flooring, and a skylight. The master bedroom ensuite, (2023), includes a Jacuzzi, and a walk-in closet with custom cabinetry. The newly finished basement (2020) offers 1,400 square feet in-law suite. With low maintenance flooring, an electric fireplace, and pot lights and modern kitchen, this basement is perfect for hosting guests or extended family. The backyard, transformed in 2022, is a haven of tranquility and luxury that rivals a resort. It features an inground fiberglass pool with a one-button automatic push cover, custom lighting, and a waterfall feature, complemented by dual ozone and UV sterilizers. The property is surrounded by mature, privacy-enhancing trees. As spring arrives, the lilac blooms fill the air with their sweet fragrance, and as the sun sets, the backyard comes to life with ambient lighting, creating a magical atmosphere perfect for evening gatherings. The front yard, fully redone in 2023, boasts a smart sprinkler system (Rachio), a new concrete driveway and sidewalks, and meticulously designed garden beds. Additional features include a full home water softener and purifier, a completely organized garage, and exterior lighting. (id:49269)
Pc275 Realty Inc.
239 Norwich Road
Wellesley, Ontario
Welcome to your new home located in the heart of the beautiful Breslau! This stunning detached home boasts 3 bedrooms, 4 bathrooms and is completely move-in ready with updates throughout, a finished basement and no rear neighbours. As you walk through the front door you will be immediately impressed by the bright and spacious main floor with matching flooring throughout for a seamless transition from room to room. The showstopper of this home is the beautiful, open concept, custom kitchen (2023) with all stainless steel appliances, a large eat-in island, gorgeous hood range, potlights, a modern backsplash and floor to ceiling cabinetry. Plus the kitchen features sliding glass doors that lead to your private backyard oasis with a large deck and is fully fenced in backing onto the Breslau Memorial Park where you can enjoy stunning views and direct access to playgrounds, greenspace and a new splash pad being built set to be ready this season. This home is an entertainer's dream and perfect for summer BBQs with the family! The main floor is complete with a large living room adjacent to the kitchen, a formal dining room and 2pc powder room. Head upstairs to find 3 spacious bedrooms, including the large primary suite that features a walk-in closet and 4pc ensuite, an additional 4pc bathroom and laundry room for your convenience! The finished basement was renovated in 2018 with a large rec-room, pot lights and a 3pc bathroom, plus it offers plenty of storage space. Not only is this home move-in ready, it is also perfectly located just minutes from great schools, shopping, beautiful walking trails, the highway 401 and convenient commuting distance to Kitchener, Waterloo, Cambridge and Guelph with a GoStation approval plan set to finish by 2025. Plus with the Community Centre in your backyard you can enjoy year long events from a weekly pop up library to the Breslau Annual Craft Show, there is something for everyone! (id:49269)
Flux Realty
212 Wedgewood Lane
Tecumseh, Ontario
212 WEDGEWOOD: Welcome to your dream home in Tecumseh town! Charming 4-level backsplit w/ 3 bedrooms & 2 bathrooms, just moments away from tranquil Lakewood Park & all of your shopping needs. Step into a culinary haven w/ updated kitchen boasting sleek quartz countertops, charming breakfast bar, & a cozy eating area - the perfect spot for morning coffee. Indulge in luxury w/ two brand-new bathrooms featuring elegant glass shower doors. Relax in the spacious living room or cozy up by the gas fireplace in the family room. Access your private oasis through the convenient grade entrance to enjoy the covered patio that provides the perfect shade for summer entertaining. Retreat to the mancave garage w/ heater to enjoy all your hobbies year round, plus ample parking w/ space for 4 vehicles in the driveway. Complete with a fully fenced yard, two sheds, and an automatic generator, this is your slice of paradise. Don't wait - schedule a showing today and make this house your home sweet home! (id:49269)
Right At Home Realty Pro
Ib Toronto Regional Real Estate Board
196 Gray Road
Hamilton, Ontario
Welcome to your dream home in Lower Stoney Creek! This 3+1 bedroom, 4 bathroom, detached 2-storey gem is nestled on an expansive 150 lot, offering ample space. The main floor boasts a bright and airy open concept design, complete with a convenient powder room for guests. Step into the spacious kitchen equipped with stainless steel appliances with a walkout from the breakfast area. Upstairs, discover 3 bedrooms and 2 full bathrooms, including a luxurious 5-pc ensuite in the master bedroom. Need extra space? The fully finished basement awaits with contemporary finishes and an additional 3-pc ensuite, ideal for extended family members or guests. With parking for up to 6 cars, commuting is a breeze, just moments away from shopping, amenities, schools, and the QEW highway. Dont miss out on this perfect blend of comfort & convenience! **** EXTRAS **** Fridge, stove/oven, dishwasher, built-in microwave, washer & dryer, garden shed, Electric car/dryer outlet in garage (id:49269)
Ipro Realty Ltd.
212 Wedgewood Lane
Tecumseh, Ontario
212 WEDGEWOOD: Welcome to your dream home in Tecumseh town! Charming 4-level backsplit w/ 3 bedrooms & 2 bathrooms, just moments away from tranquil Lakewood Park & all of your shopping needs. Step into a culinary haven w/ updated kitchen boasting sleek quartz countertops, charming breakfast bar, & a cozy eating area - the perfect spot for morning coffee. Indulge in luxury w/ two brand-new bathrooms featuring elegant glass shower doors. Relax in the spacious living room or cozy up by the gas fireplace in the family room. Access your private oasis through the convenient grade entrance to enjoy the covered patio that provides the perfect shade for summer entertaining. Retreat to the mancave garage w/ heater to enjoy all your hobbies year round, plus ample parking w/ space for 4 vehicles in the driveway. Complete with a fully fenced yard, two sheds, and an automatic generator, this is your slice of paradise. Don't wait - schedule a showing today and make this house your home sweet home! (id:49269)
Right At Home Realty Pro
Ib Toronto Regional Real Estate Board
12106 & 12110 Tecumseh Road East
Tecumseh, Ontario
ATTN: INVESTORS & DEVELOPERS - THIS PARCEL IS ZONED & READY FOR A LARGE MULTI RESIDENTIAL BUILDING OF UP TO 40 UNITS, PLUS A GROUND FLOOR COMMERCIAL UNIT. LOCATED IN THE TOWN OF TECUMSEH & MINUTES FROM THE NEW 5 BILLION DOLLAR NEXTSTAR BATTERY PLANT. (THIS PPTY INCLUDES BOTH 12106 & 12110 TECUMSEH RD E). (id:49269)
Royal LePage Binder Real Estate - 649
Ib Toronto Regional Real Estate Board
64 Fish Hook Lane
Marmora And Lake, Ontario
Building Lot Available as the last lot left in Phase1 of this Thanet Lake Subdivision. The Lake is Natural Spring Fed with and abundance of fishing and very little traffic due to no public access to the water. The Thanet lake Community Waterfront includes private docking, Sandy beach, Volleyball Courts and plenty of Family activities. Build your perfect Country home or cottage with all the benefits of the Lake without the taxes of waterfront. Short drive from Coe Hill and only 30 minutes from amenities of Bancroft. **** EXTRAS **** Deeded Access to Thanet Lake (id:49269)
Ball Real Estate Inc.
7426 Island View Street
Washago, Ontario
You owe it to yourself to experience this home in your search for waterfront harmony! Embrace the unparalleled beauty of this newly built waterfront home in Washago, where modern sophistication blends seamlessly with nature's tranquility. In 2022, a vision brought to life a place of cherished memories, comfort, and endless fun. This spacious 2206 sq/ft bungalow showcases the latest construction techniques for optimal comfort, with dramatic but cozy feels and efficiency. Sunsets here are unparalleled, casting breathtaking colors over the sandy and easily accessible waterfront and flowing into the home to paint natures pallet in your relaxed spaces. Inside, soaring and majestic cathedral ceilings with fans create an inviting atmosphere, while oversized windows , transoms and glass sliding doors frame captivating views. The kitchen features custom extended height dramatic cabinetry, a large quartz island with power and stylish fixtures. Privacy fencing and an expansive back deck offer maximum seclusion and social space. Meticulous construction with engineered trusses and an ICF foundation ensure energy efficiency. The state-of-the-art Eljen septic system and a new drilled well with advanced water filtration and sanitization systems provide pristine and worry free living. 200 amps of power is here to service your needs. Versatility defines this home, with a self-contained safe and sound unit featuring a separate entrance, perfect for extended family or income potential. Multiple controlled heating and cooling zones enhance comfort with state of the art radiant heat for maximum comfort, coverage and energy efficiency. Over 10+ parking spaces cater to all your needs. Embrace the harmony of modern living and natural beauty in this fun filled accessible waterfront paradise. Act now to make it yours. (id:49269)
Century 21 B.j. Roth Realty Ltd. Brokerage

