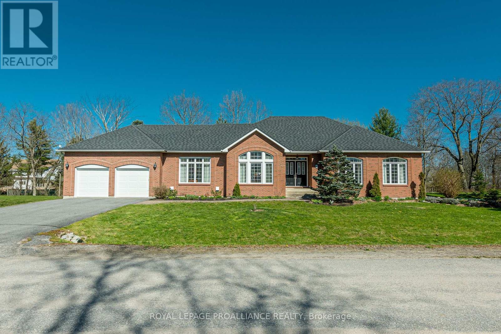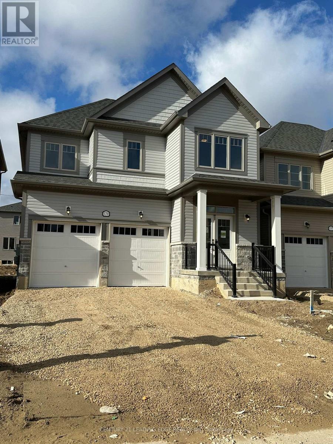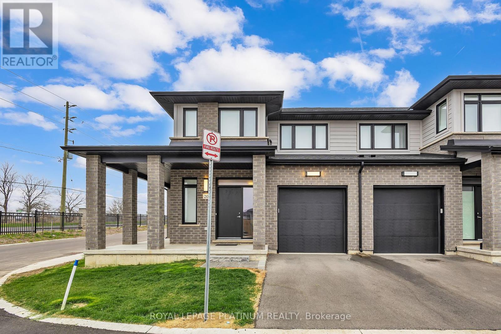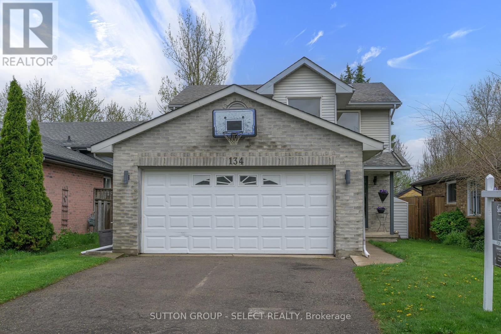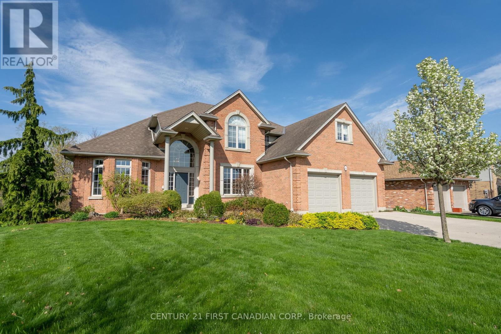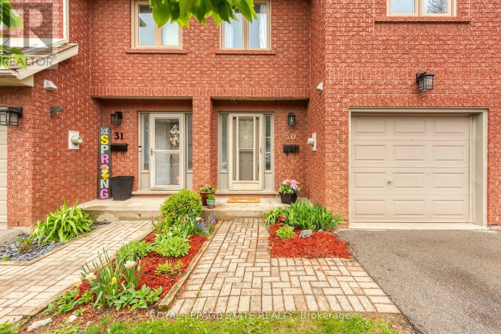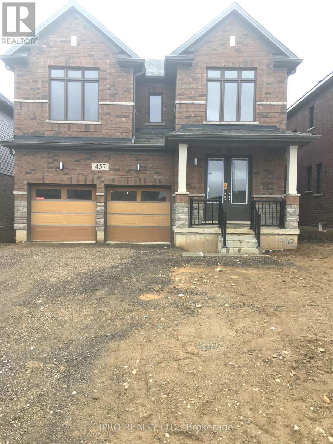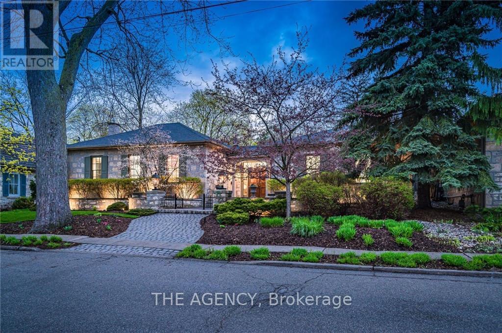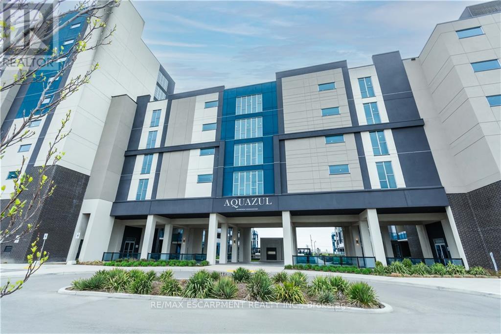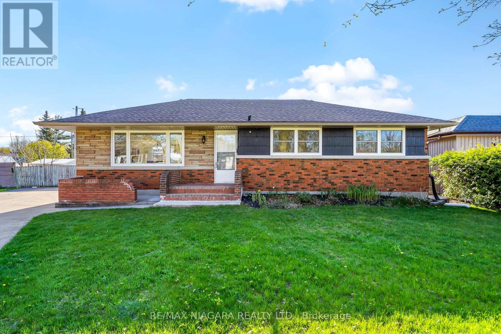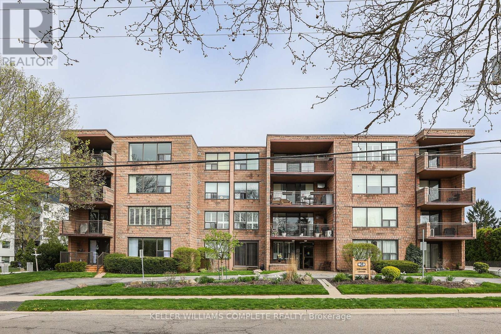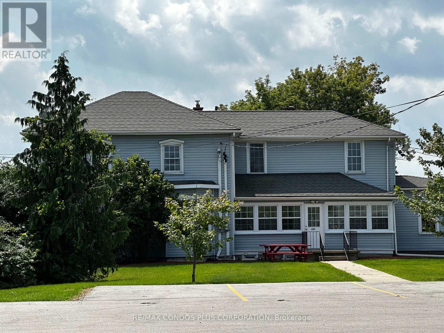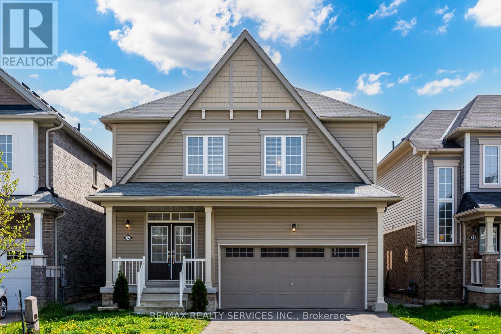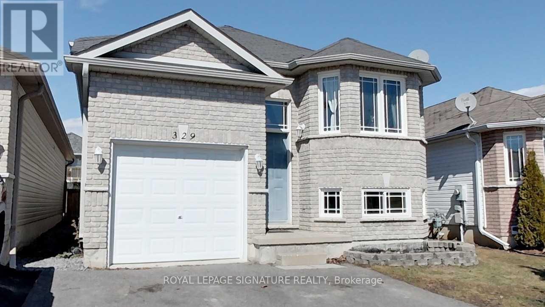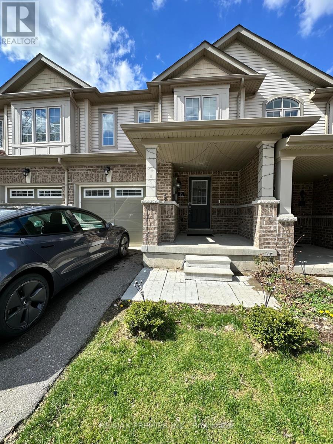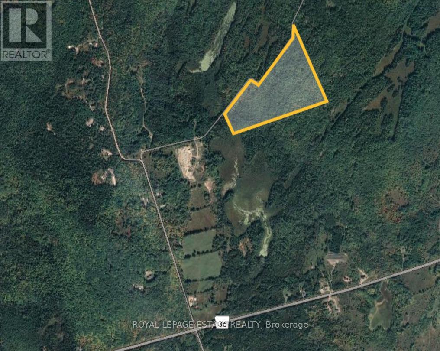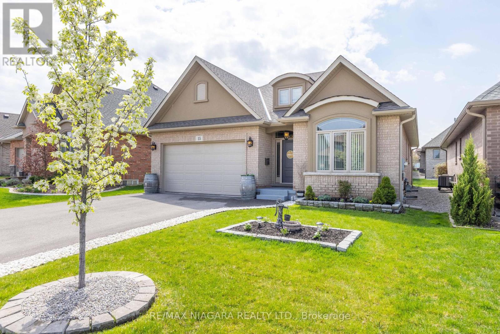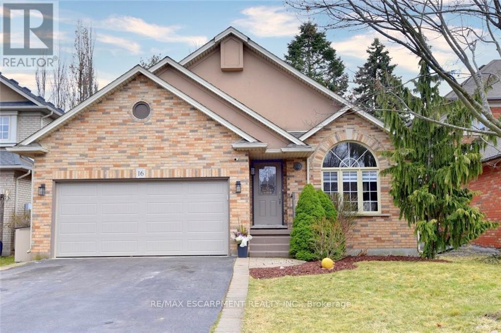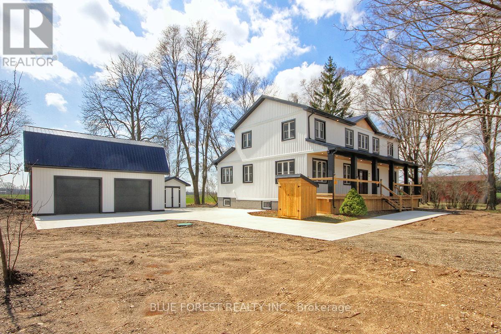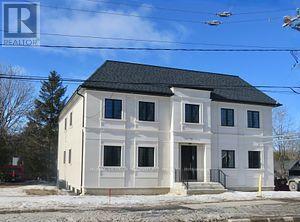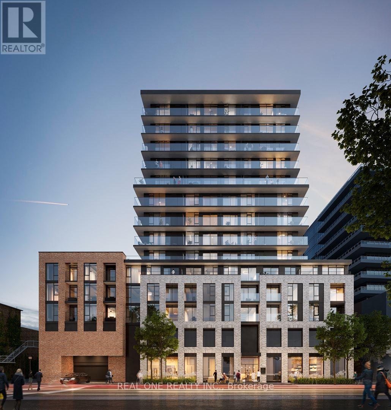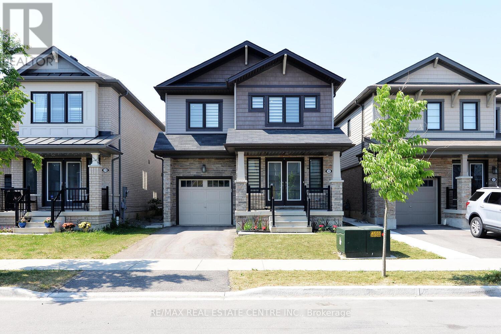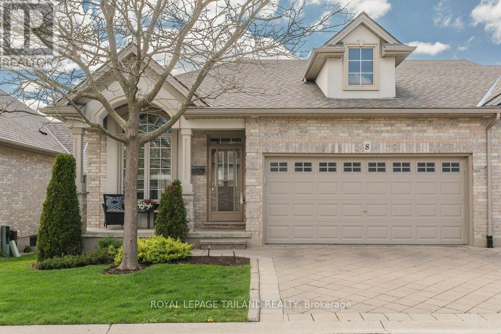651 Woodland Place
Kingston, Ontario
Phenomenal all brick bungalow with 5 bedrooms, 3.5 bathrooms and an attached double car garage, located on a large 0.629 acre lot in an exclusive east-end neighbourhood on a beautiful cul-de-sac. The main level of this home offers a large foyer, an elegant living room with bright windows, a dining room close to the outstanding chefs kitchen which features a Sub-Zero refrigerator, dual Wolf wall ovens, a Wolf cooktop, granite countertops, and a walk-out to the deck, the family room which offers a gas fireplace, a large stunning laundry room and powder room, and the spacious primary bedroom with 3-piece ensuite bathroom and walk-in closet. The main floor is rounded out by 3 more ample bedrooms and the main 4-piece bathroom. The lower level is ideal for family gatherings with the large family room, the recreation room(exercise room), 2 more generous bedrooms, an office, and a 3-piece bathroom. **** EXTRAS **** The backyard is paradise, featuring a large back deck with pergola. Located just off of Highway 2 in Kingston's east-end, close to CFB Kingston, RMC, and the shops, restaurants, and entertainment of downtown Kingston. (id:49269)
Royal LePage Proalliance Realty
175 Povey Road
Centre Wellington, Ontario
Experience luxury living in this exquisite 4-bedroom, 3.5-bathroom home nestled in a brand new community. Enjoy spacious, bright interiors with modern finishes throughout. Conveniently located near all amenities for your convenience. Close to beautiful Elora, restaurants, cafes. Your perfect rental awaits! (id:49269)
Century 21 Leading Edge Realty Inc.
3635 Southbridge Avenue
London, Ontario
Welcome To Amazing Corner Home Unit 20, 3635 Southbridge Avenue,This Home Features Gorgeous Upgrades 9 Foot Ceiling Main Floor, Stainless Steel Appliances Included, Elegant Design And Spacious Interior , Roller Blinds!!, Is Located In The Desirable And Premium Neighbourhood Of South London, Which Is Close To The Highway, Shopping Nearby And Other Amazing Amenities. . You Will Love All The Large Windows That Allows Natural Light To Flood Into The Home. 3 Generously Sized Bedrooms In Total On The Second Floor Complete With 2 Additional Bathrooms. The Master Bedroom Boasts A Large Walk In Closet And A 4 Piece Ensuite. You Even Have An Unfinished Basement For Laundry, All Your Extra Storage And Home Gym, Incredible Location. Minutes To Highway, Shopping, Restaurants, Parks, Great Schools, And Other Great Local Amenities! Terrific Value. Offering Flexible Closing! (id:49269)
Royal LePage Platinum Realty
134 Brandy Lane Road
London, Ontario
Welcome to this charming family home nestled in the serene northwest of London, boasting picturesque greenery right in your backyard! Step inside to discover freshly painted walls and brand-new carpeting, creating a bright and inviting atmosphere throughout. This home features 3 bedrooms, 1.5 baths, and two beautifully finished living areas, including a lower-level family room with the potential for a third bathroom. The sunken living room adds a touch of warmth and intimacy to the main floor, seamlessly flowing into the dining and kitchen areas, ideal for hosting gatherings. The spacious bedrooms offer walk-in closets in two of the rooms, with a convenient cheater ensuite simplifying daily routines. Conveniently located near Western University and University Hospital, this property offers unparalleled proximity to great amenities. Don't miss out on this perfect blend of comfort and convenience! (id:49269)
Sutton Group - Select Realty Inc.
66 Valleyview Crescent
Thames Centre, Ontario
Welcome to your dream family home in the highly coveted area of Dorchester! This impressive residence boasts a spacious 3900sqft above grade with 5 bedrooms on the upper level, providing ample room. With an additional 1400sqft in the walkout basement, this home offers endless possibilities for entertainment & relaxation. As you step inside, you'll be greeted by a grand & inviting foyer that sets the tone for the rest of this magnificent property. The main floor features a thoughtfully designed layout, with generous living spaces that seamlessly flow from one room to another. The large living room is perfect for gatherings and cozy evenings around the fireplace, while the formal dining area is ideal for hosting memorable family dinners and special occasions. For the avid entertainers, the walkout basement provides the ultimate setting for a games room & media room. Whether it's movie nights with the family or hosting game days with friends, this space will be the heart of your home, creating cherished memories for years to come. One of the highlights of this property is the expansive elevated deck that overlooks the serene woods backing onto the Thames River. Imagine sipping your morning coffee or enjoying summer barbecues with the picturesque view as your backdrop. Dorchester has always been a sought-after community for families, and for good reason. It offers an exceptional quality of life with its outstanding schools, ensuring your children receive the best education. The abundance of local amenities, from parks & recreational facilities to charming shops and restaurants, enhances the overall convenience and comfort of living. This remarkable family home is not just a house; it's a place where lasting memories will be created, & generations of your family will be cherished. Embrace the opportunity to make this long-term family haven your own, and seize the chance to call this beautiful property your forever home. (id:49269)
Century 21 First Canadian Corp.
30 - 502 Barton Street
Hamilton, Ontario
Introducing a charming retreat nestled in Stoney Creek in the Victorian Village Condo Complex. This spacious 3-bedroom, 2.5-bathroom condo townhouse offers the perfect blend of comfort and convenience. Boasting a prime location, this home provides easy access to highways for effortless commuting.Step inside to discover a thoughtfully designed interior featuring newer wide plank laminate flooring on the main level. The elegant living room welcomes you with a Bay window and a cozy two-sided fireplace, seamlessly connecting to the dining area, perfect for entertaining guests. Prepare to be pampered in the luxurious ensuite bath, complete with a relaxing soaker tub and separate shower. The primary bedroom offers ample space and convenience with its large walk-in closet. The 2nd bedroom also has a walk-in closet. Experience comfort and peace of mind with the recent upgrades including a new furnace and air conditioner installed in November 2019. Enjoy the privacy of a fenced yard backing onto green space, providing serene outdoor space.With condo fees being very reasonable, this home offers exceptional value. Additional features include inside entry to the garage and a quiet complex with ample visitor parking. Don't miss out on this opportunity to call Victorian Village your new home! (id:49269)
Royal LePage State Realty
457 Robert Woolner Street
North Dumfries, Ontario
Beautiful bright spacious never lived in 4 bedroom 3.5 bath detached home available for rent immediately in new subdivision of Ayr. Carpet free home features hardwood and tiles flooring on main floor and stairs. Laminate flooring on all upper floor. Big window and patio doors provide enough natural light. Double car garage and 4 parking spaces on driveway. (id:49269)
Ipro Realty Ltd.
43 Galt Street
Guelph, Ontario
Originally built in 1860, this expansive limestone bungalow is truly one of a kind and near impossible to replicate. Materials of the highest quality were curated to refinish this almost 6,000SF, 5 Bedroom, 3 Bathroom property in order to bring it up to today's standard whilst carefully maintaining the heritage of the home. The charm and character this work of art inherently possesses is only further enhanced by the gas-lit lanterns framing the solid cherry front doors which perfectly compliment the meticulous masonry work showcased inside and outside the home. Inside you'll find a custom Neff kitchen complete with a full line of Miele and Sub-Zero appliances. The formal dining and living rooms are accented by stunning gas fireplaces and every bathroom was redone, with the primary ensuite and main completely overhauled with Italian stone that was hand-carved and hand-laid to give it an authentic feel and level of quality you don't see very often. Sitting on almost 0.3 of an acre just minutes from Downtown Guelph, St. George's Park, and Exhibition Park, this hidden gem's location is one of the absolute best the city has to offer. (id:49269)
The Agency
609 - 16 Concord Place
Grimsby, Ontario
Welcome To This Gorgeous 1 Bed+Den, 1 Bathroom Condo With Ensuite And Walk In Closet, Located In The Aquazul Waterfront Condominiums. Building 1 With A Stunning Private Balcony Pool View. This Unit Features An Open Concept Layout, Kitchen With Stainless Appliances, And Laminate Flooring Throughout. This Four Year Old Condo Offers Breathtaking Views Of Lake Ontario And The Niagara Escarpment. Enjoy All The Quality Features Including 9ft Ceilings, Floor To Ceiling Windows Providing Tons Of Natural Lighting, In-Suite Laundry, All The Amazing Amenities Such As The Heated Outdoor Salt Water Swimming Pool, Barbecue/Seating Area, Electric Car Plug In Stations, Bicycle Storage, Media Room, Fitness Facility, Billiards Room, Party Room, Games Room, And A Short Walk To The Beach. The Condo Has Easy Access To The QEW And Close To Many Niagara Region Wineries. Underground Parking Space And Storage Locker. Dont Miss This Amazing Find. (id:49269)
RE/MAX Escarpment Realty Inc.
41 Woodelm Drive E
St. Catharines, Ontario
Step into luxury with this tastefully renovated brick bungalow that exudes charm and elegance from the moment you arrive. Offering a seamless blend of modern updates and classic appeal, this home is sure to impress even the most discerning buyers. Boasting 3 bedrooms on the main floor and an additional bedroom in the lower level, along with 2 beautifully appointed bathrooms, there's plenty of space for the whole family to spread out and enjoy. The separate entrance to the lower level makes it ideal for an in-law suite or additional rental income unit, providing endless possibilities for versatility and convenience. Situated in the sought-after north end of St. Catharines, this home offers easy access to great schools, beautiful parks, convenient transit options, and major highways including the QEW and Welland Canal. Whether you're commuting to work or exploring all that the area has to offer, you'll love the convenience of this prime location. Don't miss out on the opportunity to make this house your home. Schedule your private showing today and discover why 41 Woodelm Dr is the perfect place to call home. But hurry - homes like this don't stay on the market for long! (id:49269)
Exp Realty
401 - 28 Robinson Street N
Grimsby, Ontario
TOP LEVEL CORNER UNIT ... Enjoy PENTHOUSE-STYLE living in this spacious, 2 bedroom PLUS den, 2 bathroom, 1482 sq ft condo with an XL balcony! Unit 401 at 28 Robinson Street North in Grimsby is walking distance to downtown, hospital, church, great schools, parks, shopping & just 2 minutes to QEW. With a walking score of 73, all amenities are just steps away! This bright and spacious unit features a large foyer with hall closet and additional storage area, dining area with CUSTOM wall unit, and HUGE living room with oversized windows, allowing for abundant natural light. Separate den with WALK OUT through sliding doors to the covered balcony - great for enjoying some fresh air. Sunny eat-in, galley-style kitchen features a big window with ESCARPMENT VIEWS, subway tile backsplash, pantry, dinette, and convenient in-suite laundry. Primary bedroom with two closets & UPDATED 4-pc bathroom, second bedroom, and 3-pc bath with UPDATED walk-in shower complete the unit. Building amenities include an owned locker for additional storage, assigned, secured underground parking (#401), party room, games room, and workshop. CLICK ON MULTIMEDIA for video tour, floor plans, drone photos & more. (id:49269)
Keller Williams Complete Realty
3 - 758 Niagara Stone Road
Niagara-On-The-Lake, Ontario
Students Welcomed In This Beautiful 2 Storey Home Featuring 2 Available Fully Furnished And Spacious Bedrooms With Plenty Of Natural Light! Shared Kitchen, Living Room, And Dining Room. Water, Hydro, Gas & Wi-Fi are included! Coin Laundry At Your Disposal. Less Than 15-minute drive to Niagara College, Outlet Collection at Niagara, Walmart, Restaurants, And More! Amazing Space In An Excellent Location Ready To Move In And Enjoy! Students Can Purchase A Fare For Demand Transit. (id:49269)
RE/MAX Condos Plus Corporation
17 Vaughn Drive
Thorold, Ontario
Lease this spacious 2400 sqft home boasting an expansive floor plan and luxurious upgrades throughout. Enjoy a cozy fireplace, oak staircase , and a large entertainers kitchen with a center island. The master suite is a true oasis with a sizeable walk-in closet and an en-suite featuring a soaker tub and separate glass shower. The third bedroom offers private access to the main bath, while three good -sized bedrooms cater to various needs, whether for children, office space, or guests. (id:49269)
RE/MAX Realty Services Inc.
Upper - 329 Spillsbury Drive
Otonabee-South Monaghan, Ontario
Bright And Spacious 3 Bedroom Unit Home In A Fantastic Location In The West End in the Main floor of the house with a Large Open Concept Floor Space, Dining Space, Walkout To Yard And Deck,Access To Garage From Inside Large Windows Allow For Lots Of Light. This Home Offers All The Space You Need. Walking Distance To College, Steps To Transit And On Bus Route To Fleming & Seneca And Trent University. 50% of all the utilities (id:49269)
Royal LePage Signature Realty
33 - 570 Linden Drive
Cambridge, Ontario
3 bedroom open concept townhouse for rent. 9 ft ceiling on the main floor. Entrance to the house from the garage, 2nd floor laundry. Walk out to the backyard. Pot lights on the main floor, upgraded house, laminate floor on the main and second floor, quartz countertop in kitchen and all washrooms. Walk-in closet in the master bedroom. Close to all amenities, Hwy 401. Not to miss before too late. **** EXTRAS **** S/S Fridge, S/S Stove, S/S Dishwasher. Tenant will pay all utilities, No Pets, No Smoking. Not to miss. (id:49269)
RE/MAX Premier Inc.
Lot 23/ Lot 24 Ties Mountain Road
Galway-Cavendish And Harvey, Ontario
Endless Opportunity Awaits On This 57.55 Acre Property In The Prime Trent Lakes Community Within The Region Of Galway-Cavendish And Harvey In Peterborough. Ultimate Privacy In This Desirable Area Only A Quick Drive From The Coveted Kawartha Lakes. This Undisturbed Parcel Of Land Offers A Blank Slate To Let Your Imagination Run Wild. Currently Zoned As Rural (RU) Offering An Abundance Of Possible Residential Or Commercial Uses. Less Than A 20 Minute Drive To The Town of Bobcaygeon in Kawartha Lakes Offering Modern Amenities and A Beautiful Landscape. Less Than A 2 Hour Drive To Toronto. Property Is Currently A Vacant Treed Lot, No Structures On Property. Over 2,500 Ft Of Frontage On Ties Mountain Rd. (id:49269)
Royal LePage Estate Realty
15 Berwick Trail
Welland, Ontario
QUALITY BUILT BY AWARD WINNNG LUCCHETTA HOMES! Located in the highly sought-after Hunters Pointe community just steps from the Welland Canal, residents enjoy exclusive access to a wealth of amenities. This gorgeous, all brick bungalow is 7 years young and has been immaculately maintained by the original owners. Ideal for the growing or multi-generational family, this home is fully finished from top to bottom with over 2600 sqft of finished living space, 5 bedrooms (2+3), 2 full baths and a double car garage. The open concept main floor features 2 bedrooms including a primary suite with walk-in closet and private ensuite with 3-piece tiled shower plus spacious eat-in kitchen with stainless steel KitchenAid appliances included, quartz countertops, kitchen island, dining area with sliding door walk-out to your rear yard plus family room with electric fireplace and TV included. Basement level has been professionally finished by the builder and features 3 additional bedrooms including one with potential for a walk-in closet, an additional room ideal for crafts/hobby/office plus a spacious rec room area with big & bright windows throughout. Discover the perfect blend of convenience and luxury at Hunters Pointe with full access to the Community Clubhouse offering an indoor pool, hot tub, sauna and gym plus a community room, party room and library all included in the low monthly fee of $262.00. Outdoor activities offer pickleball courts, tennis courts and horseshoes. The association fee also includes grass cutting, snow removal to your front door, in-ground sprinkler system and a monitored security system. All kitchen appliances plus washer & dryer included. Conveniently located near the upcoming state of the art Niagara South Hospital, world renowned wineries and beautiful Niagara golf courses. Quick & easy access to the 406 highway, shopping, groceries, restaurants, pharmacies, banking and more. Quick closing available! (id:49269)
RE/MAX Niagara Realty Ltd.
16 Derbyshire Street
Hamilton, Ontario
Nestled in a quiet Ancaster court and packed with updates, you will appreciate this Losani built 4-Lvl backsplit with double garage. The home is beautifully presented and boasts 3 bedrooms, 2 full baths, a walkout from the family room to the yard with an above ground pool and finished basement. Lovingly cared for and updated. Attention young families, downsizer, investor! RSA (id:49269)
RE/MAX Escarpment Realty Inc.
45145 Edgeware Line
Central Elgin, Ontario
Welcome to your dream countryside retreat at 45145 Edgeware Line! This spectacular property offers the perfect blend of modern luxury and rural tranquility. Just a short drive from shopping in St. Thomas, concerts in London and the picturesque beach town of Port Stanley, this location combines convenience with peaceful living. From the minute you pull up to the property you will be in awe of the beautifully designed modern farmhouse style home with black metal roofing, white board and batten style siding, and a welcoming covered front porch for those peaceful summer evenings. Step inside and brace yourself, you'll lose your breath from the thoughtfully designed main floor featuring an open concept living/dining/kitchen area that is flooded with natural light and boasts LVP flooring throughout. The kitchen is perfection with two tone cabinets, quartz countertops that extend onto the backsplash, a stainless steel farmhouse sink and matching stainless steel appliances. You will also find the primary suite tucked away from the rest of the main floor acting as your own private sanctuary. The ensuite bathroom features a free standing soaker tub and an oversized luxurious shower with rainfall shower head. I bet you have never dreamt of a laundry room before? This room will make doing laundry enjoyable with an abundance of storage and matching quartz countertops from the kitchen to tie the main floor together. Upstairs, you will find a spacious family room, four bedrooms, and a generously sized bathroom that serves the second level. As you move to the basement you will see endless possibilities with a large recreation room and den/bedroom already finished with LVP flooring and crisp white walls. Outside, enjoy the serenity of the surrounding mature trees and fields from your back deck or explore the 600sqft double car garage/shop. Don't miss out on this incredible opportunity to own a 3069sqft home where no detail has been left untouched. (id:49269)
Blue Forest Realty Inc.
168 Alma Street
Guelph/eramosa, Ontario
New (2023) 2 Storey Fourplex In Downtown Rockwood. Great Cap Rate. Four 3 Bedrooms Units, 1.5 Baths each, 9 Ft. Ceilings, Pot Lights. Individual: Laundry, Gas, Hydro & Water Meters, Private Balconies& Parking Spaces, Custom Kitchens With Quartz Countertops, White Shaker Kit. Cabinets & More. Each Unit Is Appx. 1250 Sq. Ft., Zoning Is Commercial/Multi Residential. 10 Minutes Drive To Guelph University, Go Bus Stop Directly In Front Of The Building & Walking Distance To Buses, Shopping, Parks. All 4 Units are occupied At a monthly rental of $2,850.00 + Utilities. 90% Finished Lower Level 5th Unit (2 Bed. 1 Bath, Kitchen & Laundry) + Rec. Rm. w/Potential 6th unit . Full set of SS Appliances for each unit. Individual central Heat/AC each unit. Description above is for each unit,2 units on main floor & 2 units on 2nd floor. Potential 5th & 6th unit in basement, allowed for within the zoning, see attached floor plan. A Great Investment Opportunity. **** EXTRAS **** Lower Level is conf. for a Rec. Rm. or a potential 5th & 6th unit, 9 Ft. Ceiling : 2 Bdr. 1 Bath, Kit. & Laundry Rm. & large egress windows: 3 in Living area + 1 in each bedroom. Lower level showings; other units only with accepted offer. (id:49269)
Royal LePage Signature Realty
1119 - 1 Jarvis Street
Hamilton, Ontario
Stunning Brand New 2 Bedroom Condo Unit in the Heart of Downtown Hamilton! Open Concept Kitchen, Dining & Living Room Area with W/O to Large Open Balcony. Kitchen Boasts Ample Storage, Quartz Countertop & B/I Appliances. Bright Primary Bedroom with Floor-to-Ceiling Window. 2nd Bedroom Features Large Closet & Frosted Glass Wall Allowing Natural Light. Full 4pc Bath & Ensuite Laundry Complete the Unit. Fabulous Building Amenities Include Spacious Lobby with Concierge, Yoga & Fitness Room & Meeting Room/Lounge/Co-Working Space. Great Location within Walking Distance to Entertainment (Art Gallery, Theatre, Concert Hall & So Much More!), Shopping, Restaurants, Bars & Cafes, Parks, Community Centre, Hospital, Schools & More. Available for Immediate Occupancy! **** EXTRAS **** Heat Included. All Other Utilities Are Tenant's Responsibility. Tenant Insurance & $200 Key Deposit Required. (id:49269)
Real One Realty Inc.
123 Bedrock Drive
Hamilton, Ontario
Immaculate & well maintained, Just over 6 Yrs NEW home, with Loads of Upgrades. This 2250 sq.ft (approx) home, offers Hi-End Engineered Hardwood all thru the house, Quartz Counters in Kitchen and bathrooms, Pot lights with dimmers all thru the house, bathrooms lights & exhaust runs with sensors & timers, Glass Standing Shower and Tub in Ensuite, Central Vacuum, High Quality Roll-up blinds and UV Light Bulb for air filter installed in furnace return duct. Backyard is fenced for your enjoyment **** EXTRAS **** S/S Refrigerator, S/S Dishwasher, S/S Stove, Rangehood, Washer & Dryer, Garage Door Opener with remote, A/C, Central Vacuum & UV Light Bulb for Tenants use. (id:49269)
RE/MAX Real Estate Centre Inc.
Lot 55 Beach Walk, Crystal Beach
Fort Erie, Ontario
Welcome to Beach Walk in sunny Crystal Beach! A collection of coastal residences include Marz Homes' inspiring two-storey, bungaloft & bungalow plans. Each offer modern, open concept living spaces & are crafted to provide bright, spacious, and effortlessly functional floor plans. With standard 9' ceilings and large windows, generous living areas feel even more inviting and suited for relaxing, gathering and entertaining. Functional kitchen islands, stylish designer hardware, quartz countertops, 13"" deep cabinets mean these kitchens are designed to inspire the chef in each one of us. Each main bedroom includes walk-in closets and a private ensuite. Wake up refreshed with the option of an oversized walk-in shower complete with glass door or take in the spa-like deep soaker tub with designer mounted faucet. Consider sleek double vanities with a standard quartz countertop and undermount sinks for an individualized space. The historic downtown is home to boutiques & restaurants. The area offers over 16 kilometers of 4-season recreational trails. Model shown here is the Beachside bungalow. Photo's shown herein may not be the same floor plan layout/design selections as home offered for sale. *This site is pre-construction, closing 2025. Some move-in ready models available 2024. (id:49269)
Royal LePage State Realty
8 - 1 St Johns Drive
Middlesex Centre, Ontario
Welcome to your next home in Arva, Ontario, just minutes north of Masonville Mall. This bungalow condo boasts 2+2 bedrooms and 3 full baths. The open concept layout features a bright and spacious main floor with 9 foot ceilings throughout and tray ceiling in the living area with a gas fireplace keeping you cozy on chilly evenings. Enjoy the newly added kitchen quartz counters, boasting a 10 foot island and modern finishes. At the front of the house take advantage of a home office for those working from home. Main floor also features the master bedroom with walk-in closet and ensuite bath, separate laundry room, and interior entrance to 2 car garage. Patio doors lead to large rear outdoor space, ideal for entertaining guests or enjoying a peaceful evening. Fully finished lower level with large family room, full bath and 2 spacious bedrooms. Move-in ready condition, all you need to do is unpack and start living the lifestyle you've been dreaming of. Conveniently located near Weldon Park, home to walking trails, ponds, tennis courts, disc golf and open green space, outdoor recreation and relaxation are just steps away. (id:49269)
Royal LePage Triland Realty

