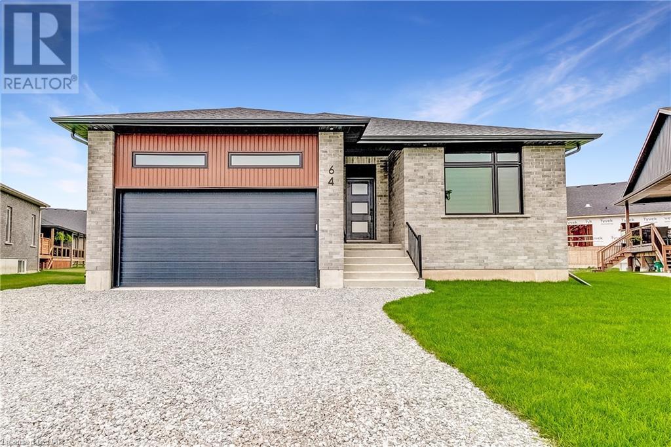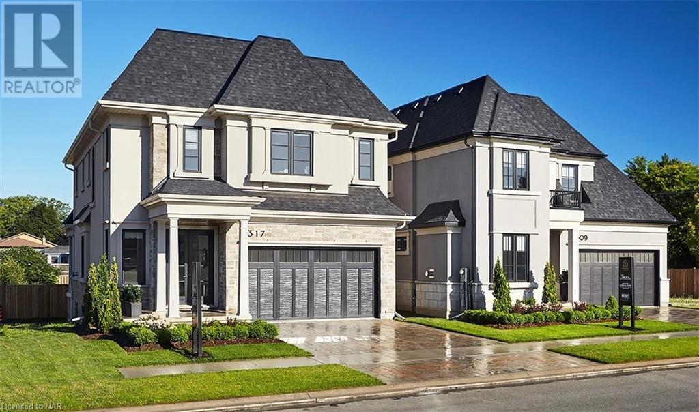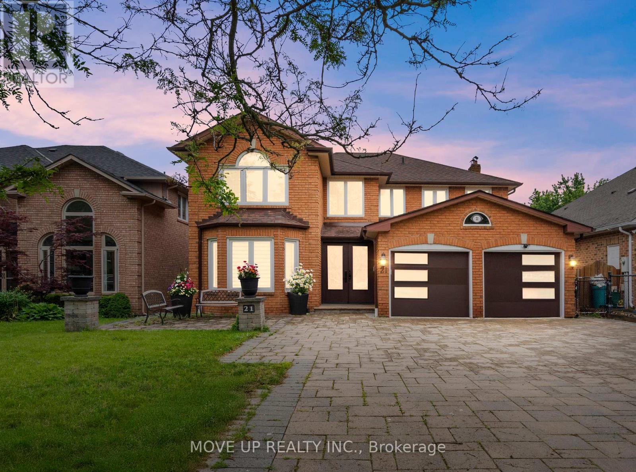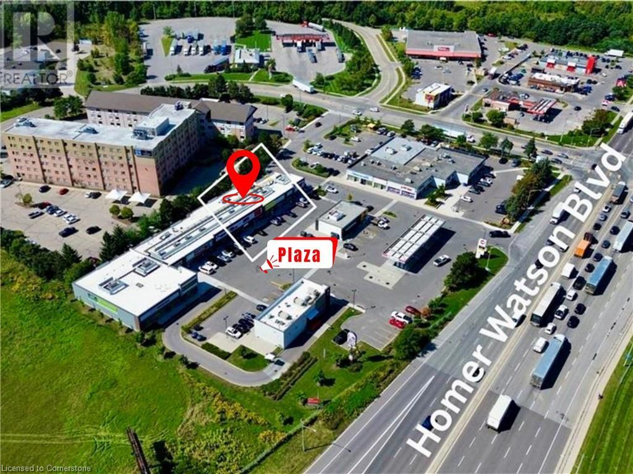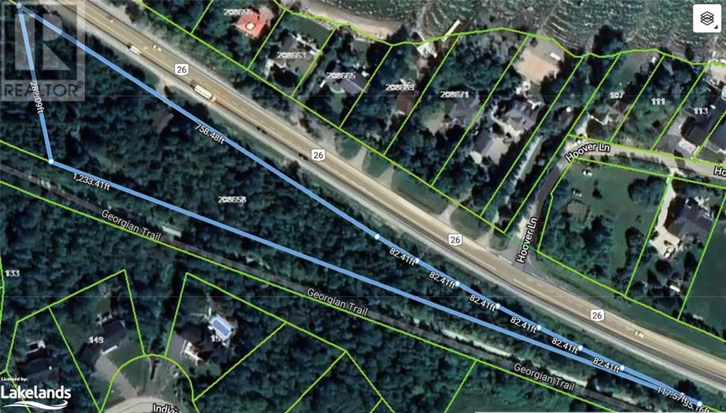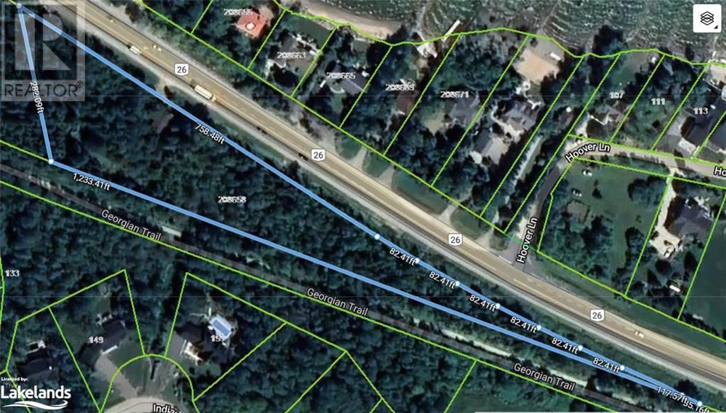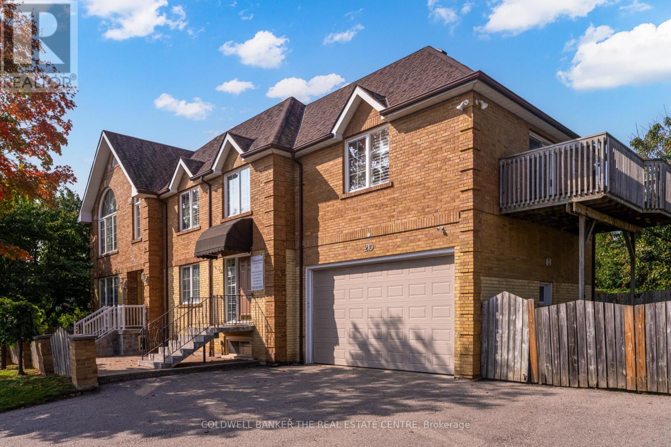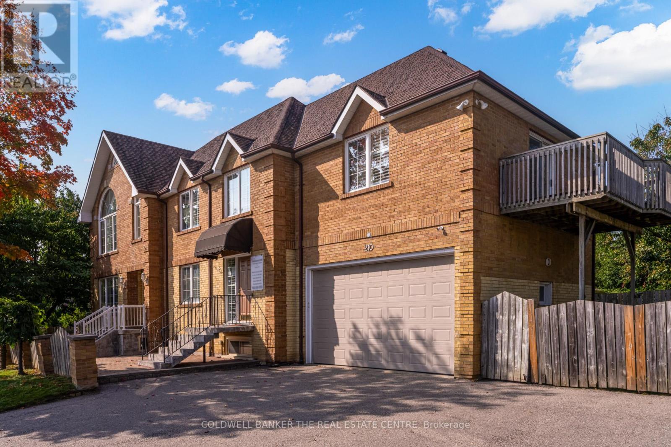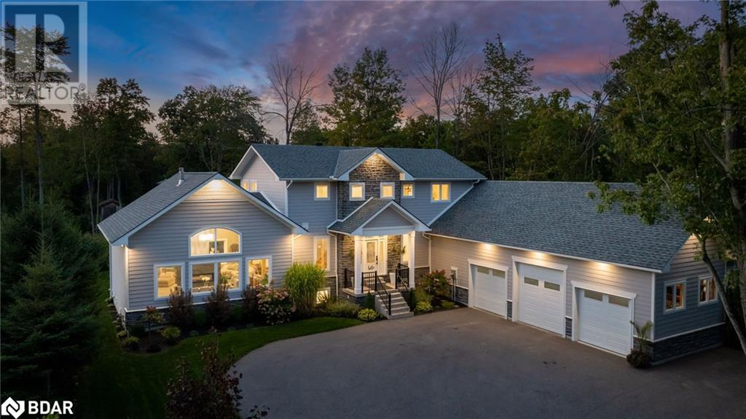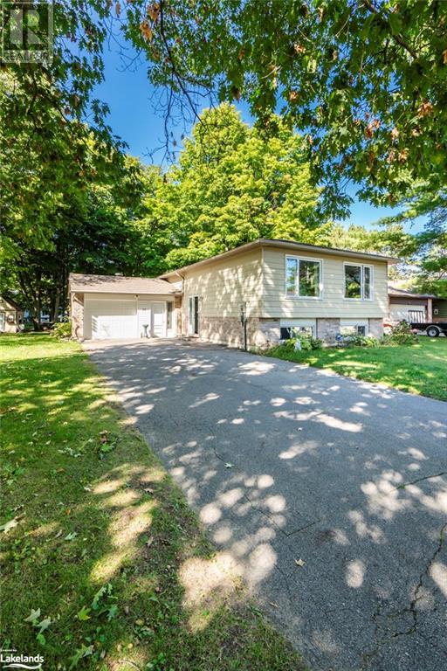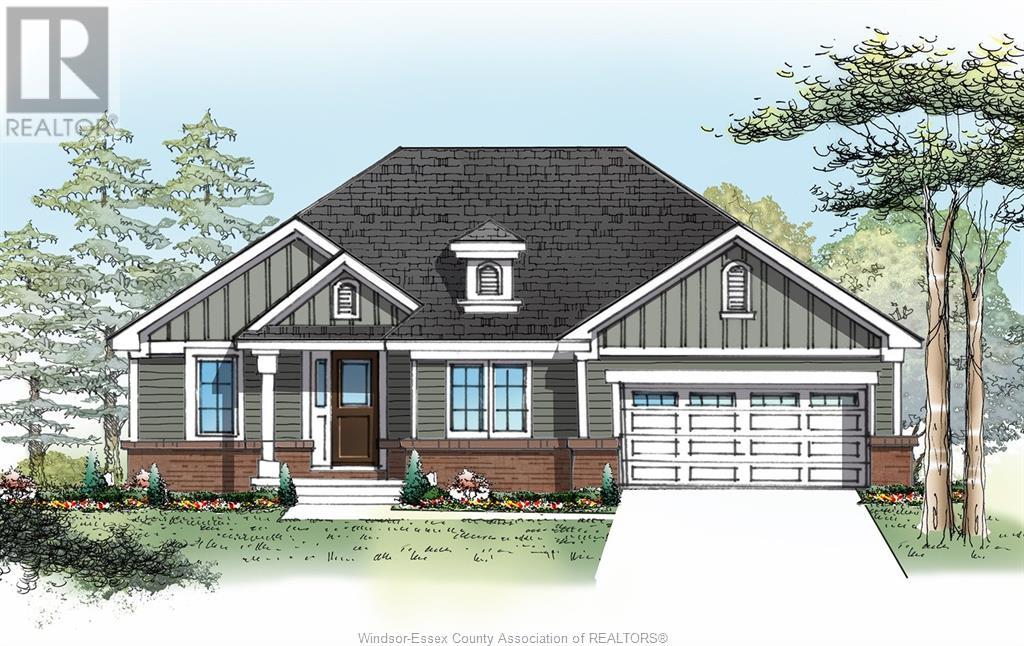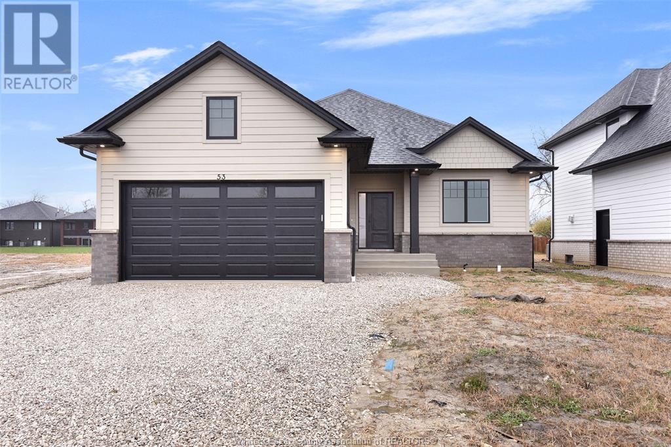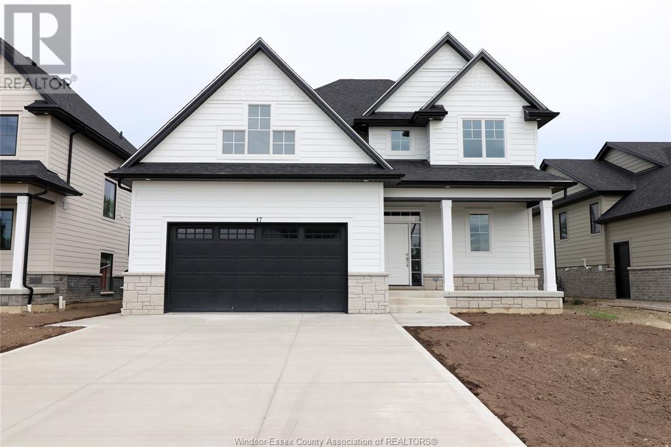8 Billings Avenue W
Iroquois, Ontario
This 1284 sq ft semi detached, houses 2+1 beds, 3 full baths, attached 1 car garage with inside entrance and spacious and bright. The large foyer invites you into this great home, bedroom and 4 pce bath are to your left. Head straight where you are greeted with an open concept that allows you to cook and entertain your guest and great LR to set and relax after a long day. Patio doors lead you to the back deck that is private, few steps down take you to the Gazebo area, the yard is all fenced in, which makes this great for your furry friends. The huge PR also host a WIC, 3 pc ensuite with beautiful hardwood floors that carry in from the LR. Head to the lower level that has been totally finished and includes a FR, 3rd bedroom, 3pc bath, Washer and dryer with a separate utility room and storage. This house has to be seen, you will find it spacious, bright and welcoming....call to book your showing now. (id:49269)
RE/MAX Hometown Realty Inc.
619 King Street
Niagara-On-The-Lake, Ontario
Conveniently located 1 km. from the centre of Old Town Niagara-on-the-Lake, this meticulously maintained 5 bedroom, 5 bath, classic 3-bay Georgian-style home combines traditional features with contemporary amenities in a residence purposefully designed and built as a Bed and Breakfast but which would easily accommodate multi-generational family living. Fully finished on all 3 levels the home offers over 3100 SQ FT of flexible living. Off the reception hallway is the formal Living Room with fireplace and custom surround feature, across the hall from the entertainer's delight formal Dining Room and the practical butler's pantry. The chef du cuisine will appreciate the well-appointed Kitchen which overlooks the sun-filled and relaxed Family Room. French doors open to the great-for-entertaining pergola-covered porch with steps down to the sun-filled deck. Private and fully fenced, the back garden is framed by mature perennial gardens; there is a BBQ and gas fire-pit, a pond with a water feature, and a craft or artist's studio too. On the upper level are three Bedrooms each with a romantic fireplace and well-appointed en suite. On the lower level you find a king-sized Bedroom with a full ensuite, a flexible Second Bedroom, Den or Office, In addition, is the Laundry Room, Storage and additional bathroom - over 1000 SQ FT with 13ft ceilings and extra deep windows. There is an oversized garage, private driveway and convenient guest parking on the front circular driveway. When operated. Merlot House was a popular and highly successful B&B but with its flexible design, the home could easily accommodate a growing or multi-generational family, or provide space for an in-home business. (id:49269)
Bosley Real Estate Ltd.
5790 Robinson Street
Niagara Falls, Ontario
Excellent location on Niagara Falls tourist district and business center, right next to a newly built condo-townhouse subdivision! This 1.5-story house is situated on a lovely large 50'x140' lot, conveniently located on a bus route and just a 2-minute walk from the tourist area and the Fallsview Casino Resort and view the Falls. How wonderful it is that you can watch the Fireworks on Summer nights in the front porch! The house has Open concept kitchen and dinning room, 4 bedrooms, 3 full size bathrooms, an upper-level family area which total offering you over 1300 sqft living space. This beautiful cozy house gives you various opportunities for investment, rental, or as a wonderful starter home! Newly renovated, roof (2021), Air Condition and Furnace (2024), ready to move in! Vacant position, easy to show! (id:49269)
Wisdomax Realty Ltd
11611 Beach Road W
Wainfleet, Ontario
AMAZING FOUR SEASON FIVE BEDROOM HOME PERFECTLY SITUATED ON THE SHORES OF BEAUTIFUL LAKE ERIE. ENJOY BREATHTAKING VIEWS AS YOU SIP YOUR MORNING COFFEE OR EVENING GLASS OF WINE, ENJOY EVENING BONFIRE ON THE BEACH AND SPLASH AWAY THE SUMMER HEAT IN THE LAKE. THE BRIGHT AND COMFORTABLE SUNROOM IS THE PERFECT SPOT TO CURL UP WITH A GOOD BOOK AND DRIFT AWAY AS YOU LISTEN TO THE WAVES AND FEEL THE LAKE BREEZE. THIS HOME IS FULL OF CHARACTER THROUGHOUT AND FULL OF HAPPY FAMILY MEMORIES OF THE PAST AND READY TO BE FILLED WITH LAUGHTER, FAMILY FUN AT THE BEACH AND ALL THE MEMORIES YOUR FAMILY WILL MAKE WITHIN IN ITS WALLS! THIS IS A TURN KEY PROPERTY TO ENJOY YEAR ROUND OR TO USE AS A SPACIOUS COTTAGE. THE INVESTOR LOOKING FOR A BEACH RENTAL WILL BE THRILLED WITH THIS SOLID PROPERTY WITH AMPLE PARKING FIVE BEDROOMS TWO BATHROOMS IN THE MAIN HOUSE WITH AN ADDITIONAL LOFT BEDROOM IN THE GARAGE - IDEAL SPACE TO TURN INTO AN ADORABLE BUNKIE FOR COMPANY OR A COOL SPACE FOR TEENAGE FLOP SPOT, SLEEPOVERS, GAMING OR EVEN A HOBBY OR ART STUDIO. SKYDIVE BURNABY IS QUICK TRIP UP THE ROAD, SEVERAL GOLF COURSES WITHIN A 5-10 MIN DRIVE, BOTH LONG BEACH CONSERVATION AREA AND ROCK POINT PROVINCIAL PARK OFFER CAMPING CLOSE BY, LOCAL DINING AT THE FAMOUS D.J'S RESTAURANT KNOWN FOR ITS FISH AND CHIPS OR GARDEN HOUZZ FOR EXCEPTIONAL MEDITERRANEAN CUISINE - PUTTERS IS JUST AROUND THE CORNER FOR FABULOUS ICE CREAM CONE. NIAGARA CENTRAL DOROTHY RUNGELING AIRPORT IS CLOSE BY IF YOU ARE A PILOT OR MAYBE TAKE SOME FLYING LESSONS THEY OFFER THERE AND BECOME ONE. ENJOY EASY ACCESS TO ALL NIAGARA REGION HAS TO OFFER FROM LAKEFRONT PLEASURES TO NIAGARA FALLS NIGHT LIFE THE CASINO OR EXPERIENCE SOME NIAGARA WINE TOURS IN QUIANT NIAGARA ON THE LAKE - ALL AN EASY DISTANCE. 35-40 MIN FROM UNITED STATES BORDER, 90 MINUTES TO TORONTO. THE POSSIBILITIES ARE SIMPLY ENDLESS HERE - WHAT ARE YOU WAITING FOR?? (id:49269)
Peak Performers Realty Inc.brokerage
19 Wallace Avenue
Port Colborne, Ontario
Welcome to this well-kept raised bungalow in the fantastic location of West side Port Colborne. Kitchen and bath on main level have been updated. Great size bedrooms on main level as well as an extra bedroom in the basement. You can also enjoy the large rec room in the lower level with gas fireplace. The home has a single attached garage with direct access to the large fully fenced in backyard. Ample parking and accessible to major roads and highways. (id:49269)
D.w. Howard Realty Ltd. Brokerage
5 Saddler Street
Fonthill, Ontario
This stunning, beautifully renovated home effortlessly combines modern luxury with timeless elegance. The main living area features an open-concept design that is bright and inviting, highlighted by wide-plank engineered hardwood floors, smart lighting controls, and a cozy gas fireplace framed by a striking stone mantel. The gourmet kitchen is a chef's dream, boasting a premium suite of Bosch stainless steel appliances, including a built-in convection oven, microwave, dishwasher, range hood, counter-depth refrigerator, and a Bosch induction cooktop. A show stopping 7' quartz waterfall island with rear storage serves as the centerpiece, complemented by a sleek quartz backsplash. Custom ¾” wood-lined Shaker cabinetry with soft-close features, paired with elegant quartz countertops, graces both the kitchen and bathrooms. Ascend the custom staircase to find three generously sized bedrooms, each offering space, comfort, and an abundance of natural light. Each bedroom is equipped with large closets for plenty of storage and ceiling fans to enhance comfort year-round. The spa-like main bathroom is thoughtfully designed with high-end finishes, including a luxurious free-standing tub with a floor-mounted faucet, a glass-enclosed shower featuring a thermostatic mixing valve for precise temperature control and rainfall shower head and a electric towel warmer for the ultimate feeling of luxury. Step outside into your own private, fenced, and beautifully landscaped backyard—an ideal oasis for relaxation or entertaining guests under the comfort of your large gazebo. This home is the ultimate blend of high-end finishes and modern functionality, offering a perfect retreat in one of Niagara’s most coveted locations. (id:49269)
Keller Williams Complete Realty
64 Hickory Court
Port Colborne, Ontario
BRAND NEW Bungalow w/ partly finished basement providing +2,000 sq ft of finished living space. A custom, 2+1 Bedroom, 2 full Bath open concept design w/ 9ft ceilings on main floor and fireplace in the living room. The kitchen offers plenty of storage w/ pantry & island, quartz counters, under cabinet lights, gas & electric stove hook-up & fridge water line. The Primary bedroom has a custom built featured wall, WI closet & 3pc ensuite w/ quartz counters & decorative ceramic tile floors. Convenient main floor laundry features sink cabinet, counter space, upper cabinets & gas dryer hook-up. Oak stairs lead to a partly finished basement w/ a spacious rec room w/ a fireplace, large windows & a finished spacious 3rd bedroom. Basement has RI for bathroom, ample space to add another room, if desired, and tons of storage space. Large windows throughout. The exterior is all brick w/ vinyl siding accent above garage door. Covered back deck with louvered privacy screen & gas BBQ hook-up. This beautiful home sits on a spacious pie-shaped lot w/ a tree lined backyard view. Located on a cul-de-sac in the desirable Westwood Estates Subdivision. Quality built homes by L. Carlesso Construction. (id:49269)
Royal LePage NRC Realty
2317 Terravita Drive
Niagara Falls, Ontario
Our Stunning Cascata Model Home is ready for a new owner. Nestled in one of Niagara's most sought after locations. This exceptional home is finished top to bottom with loads of extras. Starting with 5 Bedrooms, 4 baths, a finished basement, soaring 10-foot ceilings on the main floor and 9-foot ceilings on the second. Boasting a gourmet chefs kitchen with high-end Jenn-Air appliances, cambria quartz countertops, quartz backsplash, window bench in dinette area, huge island, an abundance of cabinets and plenty of natural light in your open concept layout. Upstairs you are greeted to your primary suite with a luxurious spa-like 5-piece ensuite bath & walk in closet, 3 other bedrooms, another 5 pc bath and convenient laundry room. The lower level is finished with a large rec room, a bedroom, 3 pc bath and storage area. Numerous upgrades include stone and stucco exterior, 8' doors, engineered hardwood, porcelain tile, gas fireplace in living room, paver driveway, irrigation system, pot lights, front garden and so much more. Looking to entertain and relax your outdoor living features a covered concrete patio finished with glass railings and a fully fenced yard. Within close proximity to Niagara-on-the-Lake, award winning restaurants, wineries, golf courses, shopping, schools, designer outlet, grocery stores, walking trails, casinos, off-leash dog park along with many other amenities. Don't hesitate to view the luxurious lifestyle that Terravita has to offer. (id:49269)
RE/MAX Niagara Realty Ltd
7 Scottdale Court
Fonthill, Ontario
BUNGALOW WITH A CONVENIENT LOFT GUEST ROOM/OFFICE ABOVE w/3 pcs rough-in bath. ROOM FOR ALL! This unique all-brick bungalow is a blend of charm and functionality, perfect for various family needs or personal enjoyment. The home is introduced by a newly installed upscale concrete-bordered aggregate driveway, framed by delightful gardens. Inside, 9-foot ceilings on both levels create an airy and spacious atmosphere. The main level showcases solid hardwood floors, with a front living/dining room that seamlessly connects to the rest of the home. The primary bedroom is a retreat, featuring a luxurious 5-piece ensuite with a stone accent wall, walk-in shower, double vessel sinks, and a makeup area. The kitchen is a chef's delight, with quality vinyl flooring, granite countertops, a matching bar/island, and a kitchenette dining area. This opens up to the family room, complete with built-in white cabinetry and a classic gas fireplace, leading out to a private deck. The deck overlooks a tranquil, tree-filled yard, offering a peaceful Muskoka-like setting. The loft guest room, accessible via stairs, is versatile and comes with a roughed-in 3-piece bath or the option to be used as an extra larger walk-in closet. The fully finished lower level is ideal for extended family, in-laws, or teens, featuring a second kitchen with a large wrap-around bar, a 3-piece bath, a family room, games area, a spacious bedroom, a storage room, and a cozy gas fireplace with a built-in wall unit. Both levels offer full walk-outs—one leading to a stone patio, the other to a newly deck with railing. Situated on a quiet cul-de-sac in Fonthill, this home offers easy access to Niagara’s best, including bustling towns, wineries, renowned golf courses, and top-tier restaurants. Perfect for entertaining or enjoying peaceful, private living—this home truly has it all! (id:49269)
Royal LePage NRC Realty
608 - 1440 Clarriage Court
Milton (Ford), Ontario
BRAND NEW!! GREAT GULF MV1 6 STOREY CONDO Available Immediately.Discover your perfect home in this stunning 1 Bedroom, 1 washroom condo. Located in the heart of Milton, this modern living space includes 1 parking spot and a locker.Step inside to experience a spacious, airy ambiance. The open-concept living and dining area features stylish finishes and an abundance of natural light. The sleek kitchen is a chef's dream, boasting custom cabinetry, quartz countertops, and top-of-the-line appliances.Appliances: NewUnit Size: 567 sqft (including Juliet balcony)Welcome to your ideal home! This beautifully designed condo offers unmatched convenience:-Close to Hwy 407 and 401- Situated 6 min drive to Milton Hospital-5 min drive to Thompson walk in & medical clinic-Close to top-rated schools 4 min drive to Elsie Macgill secondary school, 6 min drive to Rattlesnack point public school, 3 min drive to Boyne public elementary school, 3 min drive to Viola Desmond public school and early learning school , 4 min drive to Saint Kateri Tekakwitha Secondary School (Catholic)- public transit,-6 min drive to Milton Sports Center- 7 min drive to Milton Mall- 4 min drive to Freshco Milton-10 min drive to Milton GO Station for easy commuting.- Minutes drive to Tim Hortons, Chatime, McDonalds, PitaPit, Metro, Zafran catering food supplier.- Nearby Rattlesnack point conservation area **** EXTRAS **** Stainl Steel Fridge, stove, dishwasher and white washer dryer (id:49269)
Ipro Realty Ltd.
21 Gaby Court
Richmond Hill (North Richvale), Ontario
Welcome to famous Gaby Crt. Total living area 5110 sq.ft. (first and second floor 3349 sq.ft.).This Detached House offers 5+1 bedrooms, 5 washrooms with finished Walk-out Basement including a spacious master suite with a luxurious ensuite bathroom. This spacious and beautifully designed home offers a perfect blend of luxury and comfort. Situated in a desirable neighborhood, this property is sure to capture your heart. As you enter the home, you will be greeted by a grand foyer that leads to a spacious living area. The main floor features high ceilings, large windows, and an abundance of natural light, creating a warm and inviting atmosphere. The living room is perfect for entertaining guests, while the adjacent dining area is ideal for hosting family gatherings. The kitchen is a chef's dream, with heated floors and top-of-the-line stainless steel appliances, ample cabinet space, and a stylish island for meal preparation. Whether you're cooking for yourself or hosting a dinner party, this kitchen has it all. The bedrooms are generously sized and provide a peaceful retreat at the end of the day. Outside, you'll find a beautifully landscaped backyard, perfect for enjoying outdoor activities or simply relaxing in the sun. The property also features a garage and ample parking space for your convenience. The Front entrance and Kitchen have heated floor. Lots of Build In Storage. Stunning real estate property on a court with very little traffic **** EXTRAS **** S/S Stove, Fridge, Dw, W/Dryer, Bar in Walk-Out Basement, Roof 2016, CAC 2021, Windows Replaced 2014, The Awning is electrical with remote in the backyard (id:49269)
Move Up Realty Inc.
2480 Homer Watson Boulevard Unit# B3
Kitchener, Ontario
Great Food Business Opportunity in one of the Great locations of Kitchener across from Conestoga College and at the 401/ Homer watson Intersection. Be your own Boss with this turnkey established business in newly developed plaza that provides array of Foods like Burgers, Shawarma, Poutine, Bubble Tea, Smoothies, Ice cream and much more. Continue to run this Business as is or add your own specialty items under your own established name if you like to. High traffic Plaza with Grocery store, Gas and Food Businesses complimentary to each other. (id:49269)
RE/MAX Real Estate Centre Inc. Brokerage-3
RE/MAX Real Estate Centre Inc.
208658 Highway 26
Clarksburg, Ontario
Introducing an exquisite opportunity to create your own custom-designed dream residence on a captivating 2.74-acre wooded parcel, conveniently situated opposite the public Council Beach. This remarkable property offers an idyllic setting, with proximity to exclusive ski clubs, the Georgian Bay Golf Club, a mere 4-minute drive to Thornbury, and a short 12-minute commute to the vibrant Blue Mountain Village. Nestled against the picturesque backdrop of the Georgian Trail, this enchanting property also grants direct access to this remarkable trail, perfect for leisurely walks, invigorating cycling adventures, serene snowshoeing treks, and thrilling cross-country skiing escapades. Spanning from Collingwood to Meaford, the Georgian Trail presents an expansive pathway for exploration and enjoyment. Please note that an antiquated cottage, devoid of value, occupies the property. Consequently, it is being sold in its current condition, AS IS, allowing for a seamless transition toward the realization of your vision. (id:49269)
Royal LePage Locations North (Thornbury)
208658 Highway 26
Clarksburg, Ontario
Introducing an exquisite opportunity to create your own custom-designed dream residence on a captivating 2.74-acre wooded parcel, conveniently situated opposite the public Council Beach. This remarkable property offers an idyllic setting, with proximity to exclusive ski clubs, the Georgian Bay Golf Club, a mere 4-minute drive to Thornbury, and a short 12-minute commute to the vibrant Blue Mountain Village. Nestled against the picturesque backdrop of the Georgian Trail, this enchanting property also grants direct access to this remarkable trail, perfect for leisurely walks, invigorating cycling adventures, serene snowshoeing treks, and thrilling cross-country skiing escapades. Spanning from Collingwood to Meaford, the Georgian Trail presents an expansive pathway for exploration and enjoyment. Please note that an antiquated cottage, devoid of value, occupies the property. Consequently, it is being sold in its current condition, AS IS, allowing for a seamless transition toward the realization of your vision. (id:49269)
Royal LePage Locations North (Thornbury)
Warehou - 267 Matheson Boulevard N
Mississauga (Hurontario), Ontario
Central Mississauga Location is near Highway 401, 403, 407, and 410. Turnkey/plug & play. Curb appeal with Matheson Blvd Exposure. Public Transit at curb. Amenities in proximity (Restaurants, Shopping, Hotels, Etc.) Proximity to Pearson Airport. Large shipping area. Racking is included, and an additional 6,500 sq ft of office space is available. (id:49269)
Homelife/miracle Realty Ltd
210 Jacey Ann Drive
Richmond Hill (Mill Pond), Ontario
A truly unique and highly advantageous investment in the heart of Richmond Hill. Currently operating as a Dental Office & Denture Centre with 3 additional private residential apartments. Zoning allows for a versatile array of uses for main floor office space. Modern layout and high quality finishes throughout. No need to deal with below market rents since residential units are readily vacant and meticulously taken care of. Tremendous upside potential for savvy investors offering a 4.53% cap rate at full capacity. Alternatively, the ideal investment for professionals seeking to open their own practice benefiting with a combined work and live-in space. Stand out in your industry as you mitigate overhead operating costs while maximizing the rental income potential. Drastically eliminate your commute time while increasing efficiency and quality of life. Convenient location with simple public transit accessibility. Strategic corner lot allows for enhanced visibility for high foot traffic directly off Yonge St. Private driveway allows for 12 vehicle parking spaces in tandem with the potential to expand. Oversized garage allows for additional parking / storage space or possible conversion. Truly an exceptional opportunity to enhance your real estate portfolio and fast track your success! **** EXTRAS **** 1st Floor fully equipped dental office designed to accommodate wide range of dental services. 2nd Floor apartment: spacious 3 bed unit w/ massive loft. Basement: 1 bed & bachelor unit. All 4 units feature functional privacy. 3938 sqft total (id:49269)
Keller Williams Portfolio Realty
Coldwell Banker The Real Estate Centre
210 Jacey Ann Drive
Richmond Hill (Mill Pond), Ontario
A truly unique and highly advantageous investment in the heart of Richmond Hill. Currently operating as a Dental Office & Denture Centre with 3 additional private residential apartments. Zoning allows for a versatile array of uses for main floor office space. Modern layout and high quality finishes throughout. No need to deal with below market rents since residential units are readily vacant and meticulously taken care of. Tremendous upside potential for savvy investors offering a 4.53% cap rate at full capacity. Alternatively, the ideal investment for professionals seeking to open their own practice benefiting with a combined work and live-in space. Stand out in your industry as you mitigate overhead operating costs while maximizing the rental income potential. Drastically eliminate your commute time while increasing efficiency and quality of life. Convenient location with simple public transit accessibility. Strategic corner lot allows for enhanced visibility for high foot traffic directly off Yonge St. Private driveway allows for 12 vehicle parking spaces in tandem with the potential to expand. Oversized garage allows for additional parking / storage space or possible conversion. Truly an exceptional opportunity to enhance your real estate portfolio and fast track your success! **** EXTRAS **** 1st Floor fully equipped dental office designed to accommodate wide range of dental services. 2nd Floor apartment: spacious 3 bed unit w/ massive loft. Basement: 1 bed & bachelor unit. All 4 units feature functional privacy. 3938 sqft total (id:49269)
Keller Williams Portfolio Realty
Coldwell Banker The Real Estate Centre
28 Pansy Drive
Tiny, Ontario
This nearly 4000 Sq. ft, newly built custom luxury home is just steps away from the pristine waters of Georgian Bay. This home features an open concept layout with tons of natural light, extensive upgrades with fine attention to detail. Enjoy your morning coffee with the soothing sound of the waves, or entertain family and friends in the indoor/outdoor open concept living space. Boasting premium finishes and materials throughout; Hardie Board Fiber Cement siding with stone skirting, engineered hardwood flooring, porcelain tile, quartz counters, heated flooring, oversized entries and upgraded trim. Entertainers will love the open concept kitchen with quality Kitchen Aid appliance package, walkout to composite deck, oversized island and abundance of cupboard space. Absolutely stunning great room is the perfect place to spend time amongst family and friends, featuring a soaring 18 vaulted ceiling, plenty of natural light, dual sided Napoleon gas fireplace and walkout to concrete patio with hot tub. The flowing main level is complete with 9' ceilings, a separate home office, laundry room with inside entry and powder room. Relax and recharge in the primary suite, with water views from the private balcony and a gorgeous 6 pc ensuite with double steam shower. An additional 3 bedrooms upstairs is perfect for the growing family or guests. The possibilities are endless on the lower level with above grade windows, separate entrance, hidden kids room, modern 3pc bath with steam shower and additional storage areas. Outdoors there is something for everyone - hot tub, multiple decks and patios, firepit and a custom shed. Oversized, 50x24 triple garage is fully heated and insulated, with 13' ceilings, high lifts, separate 100A panel and 4th drive bay door for all the toys. Extensive SMART home systems and security integrations, built in audiophile grade AV equipment – ask about the list of upgrades and inclusions! A definite must see!! Video tour available! (id:49269)
Century 21 B.j. Roth Realty Ltd. Brokerage
35 Dorcas Avenue
Tiny, Ontario
Welcome to your dream home-35 Dorcas Avenue! Step into this spacious 4-bedroom, 2-bathroom gem nestled in the heart of Wyevale, a highly sought-after community. Set on a beautifully treed and private lot, this home offers both comfort and convenience, perfect for families and those who love nature. The updated kitchen is ready for your culinary adventures, and the newly renovated 4-piece bathroom boasts beautiful finishes. The main floor's open-concept living and dining area is flooded with natural light, creating a warm and inviting space for everyday living and entertaining. Step out onto the patio off the kitchen for easy outdoor dining, or enjoy the expansive backyard, offering peace and privacy. The lower level provides additional living space with in-law capability, a spacious recreation room, and a large laundry/utility room. With an attached over-sized garage, ample parking, and a peaceful neighborhood, this property is perfect for active families. Walking distance to the local elementary school, parks, and a skating rink just down the street, there’s plenty to keep everyone entertained. Nature enthusiasts will love the proximity to the Trans Canada Trail for hiking, biking, walking, running and you’re just minutes away from the stunning beaches of Georgian Bay and Tiny. Don’t miss the opportunity to call this fantastic property your new home! (id:49269)
Royal LePage In Touch Realty
109 Robson Road Unit# 404
Leamington, Ontario
Welcome to this exquisitely renovated waterfront, MOVE-IN-READY condo suite. All furnishings & lighting are included in the sale price. This meticulously designed residence offers a seamless blend of style, comfort and convenience. Breathtaking views from the wrap-around balcony of Lake Erie and the marina. Enjoy walks along the lakefront or beach at Seacliff Park. Short drive to the greens of Erie Shores Golf Course. The gourmet kitchen is a chef’s dream featuring all top-of-the-line GAGGENAU appliances. Stunning cabinetry and luxurious countertops. Unleash your inner chef and create culinary masterpieces for family and friends. Two lavish primary suites offering a private oasis complete with spa-like amenities too many to mention. Perfect for relaxing and unwinding after a long day. No detail was spared. Don’t miss your chance to own this exceptional home in one of the most sought-after neighborhoods. (id:49269)
Sun County Realty Inc. - 732
49 Graf Street
Harrow, Ontario
Welcome to Greenleaf Trails, BK Cornerstone's latest city close, country quiet development. Conveniently located in Harrow (less than 30 mins to Windsor). The 'Weston' is a lifestyle designed ranch that will impress you with its classic curb appeal. The main floor features an open concept living room with lots of natural light, a beautiful kitchen with custom cabinetry and quartz counters, dining nook, separate dining room, and main floor laundry. This home also features 3 main floor bedrooms incl. a private primary suite with walk in closet and ensuite bath. Stop by our model home located at 80 Jewel, open every Sunday from 1-3 pm or book an appointment to discover the difference in a BK Cornerstone home. (id:49269)
Realty One Group Iconic
53 Belleview
Kingsville, Ontario
Welcome to Woodridge Estates in the quaint town of Cottam. Here you will find the perfect blend of comfort and style in this brand-new BK Cornerstone ranch home. The main floor consists of 2 bedrooms, 2 full bathrooms (incl. primary with ensuite), a gorgeous kitchen with quartz counters, gas fireplace, and laundry. The fully finished basement is a standout feature, complete with a convenient second kitchen, 2 more spacious bedrooms, 3 piece bathroom, a beautiful gas fireplace, a second laundry hookup on the lower level, and a grade entrance, making this home the perfect fit for growing families, multigenerational families, or investors!! Step outside to the covered rear patio, ideal for both relaxing evenings and entertaining guests. Do not miss the chance to make this your dream home! (id:49269)
Realty One Group Iconic
47 Belleview
Kingsville, Ontario
Discover your Energy Star certified dream home built by the award winning builder BK Cornerstone. This brand new 2-storey gem features 3 bedrooms, 2.5 baths, and an exquisite ensuite. With 9' ceilings, hardwood flooring, and tile throughout, this home radiates elegance. The primary ensuite showcases a tile and glass shower, while quartz counters adorn the entire house. The open-concept layout seamlessly connects the kitchen, dining, and living areas. Outside, a peaceful neighborhood and covered concrete patio await. Don't miss this opportunity to own a stunning home in Cottam, Ontario. Schedule a viewing today! Open houses located at 53 Belleview. (id:49269)
Realty One Group Iconic
53 Graf Street
Harrow, Ontario
Welcome to Greenleaf Trails, BK Cornerstone's latest city close, country quiet development. Conveniently located in Harrow (less than 30 mins to Windsor). The 'Oxford' is an open concept ranch home that will impress you with its classic curb appeal. The main floor features an open concept living room with lots of natural light, a beautiful kitchen with custom cabinetry and quartz counters and main floor laundry. This home also features 2 main floor bedrooms incl. a private primary suite with walk in closet and ensuite bath. Stop by our model home located at 80 Jewel, open every Sunday from 1-3 pm or book an appointment to discover the difference in a BK Cornerstone home. **photos are of a previously built model and may include upgrades** (id:49269)
Realty One Group Iconic







