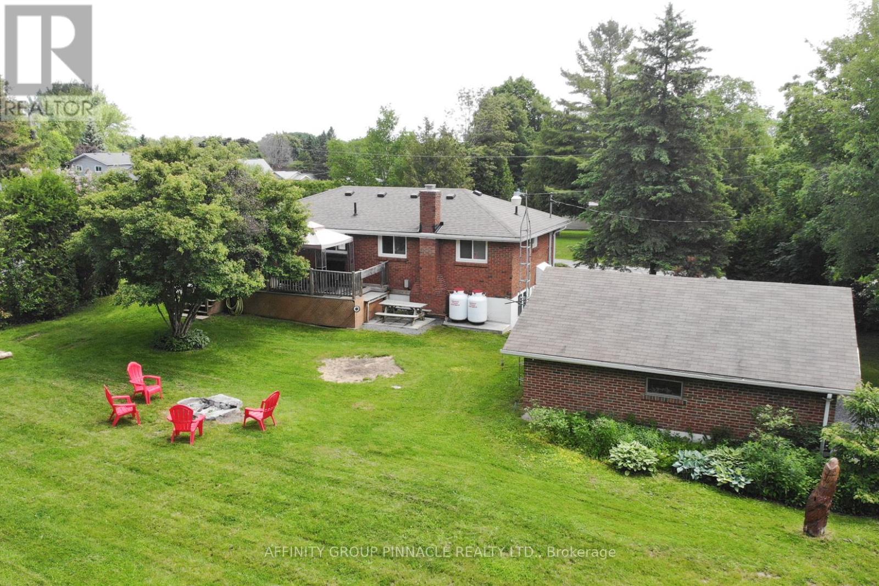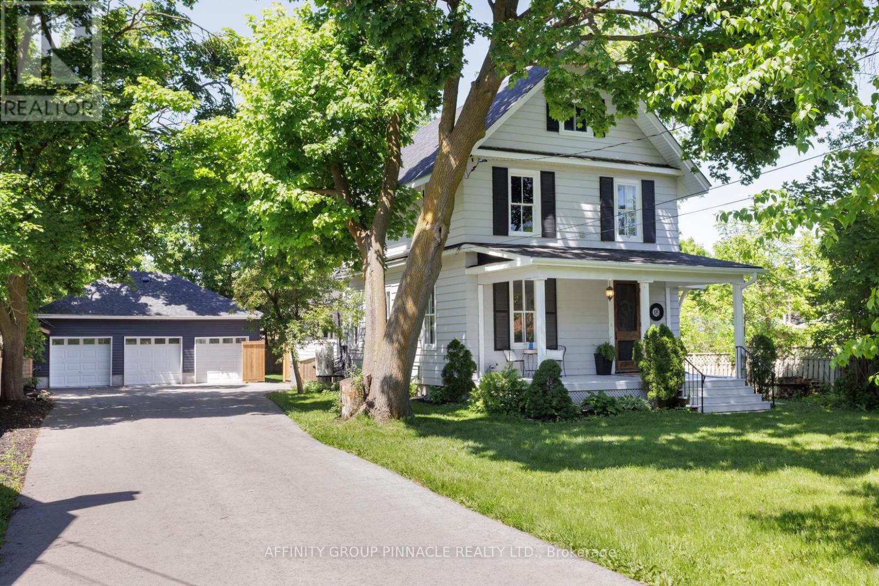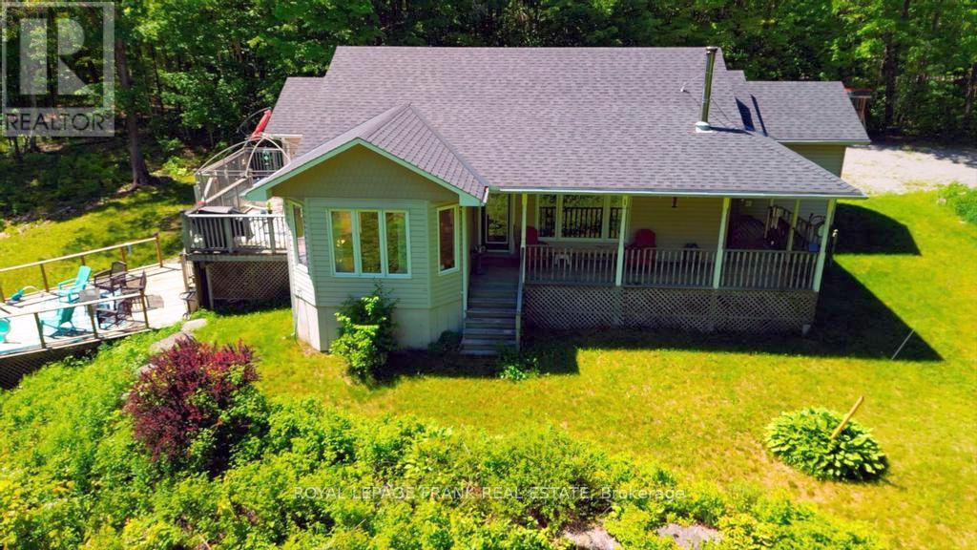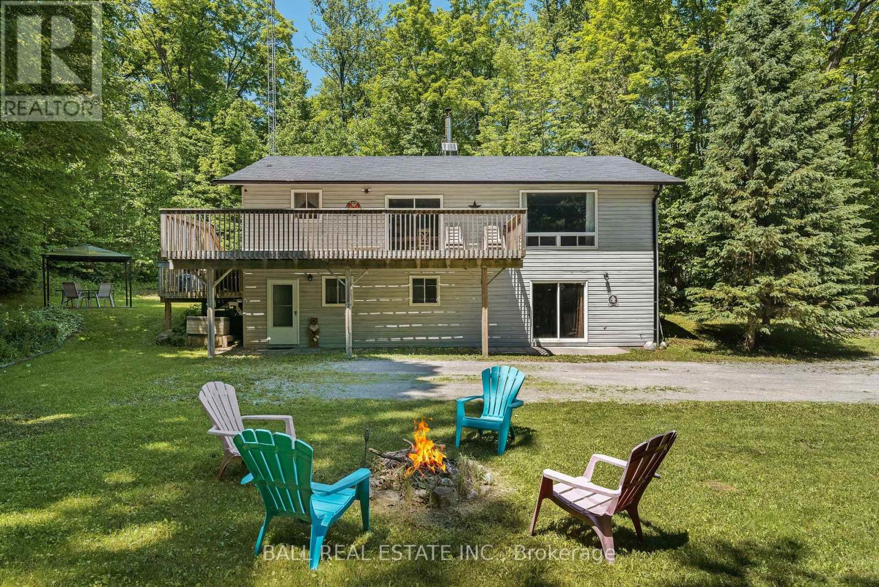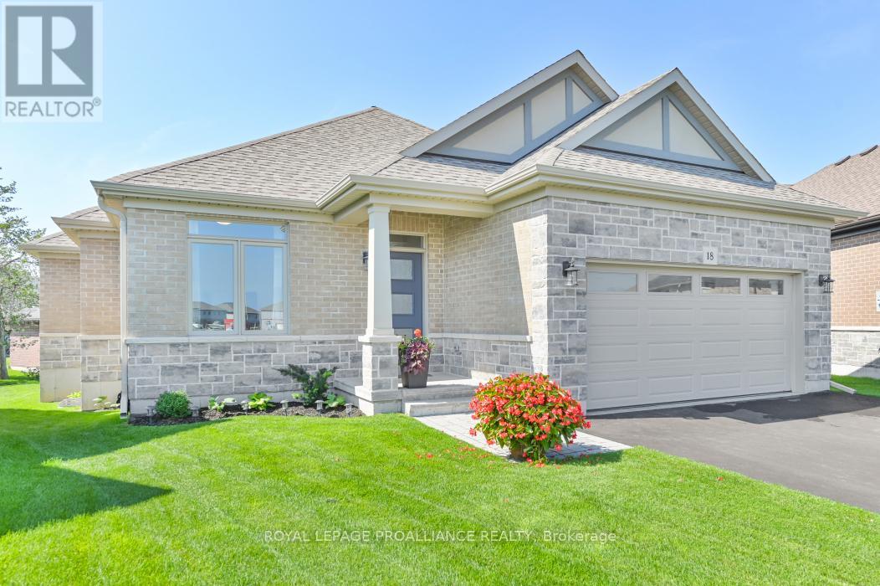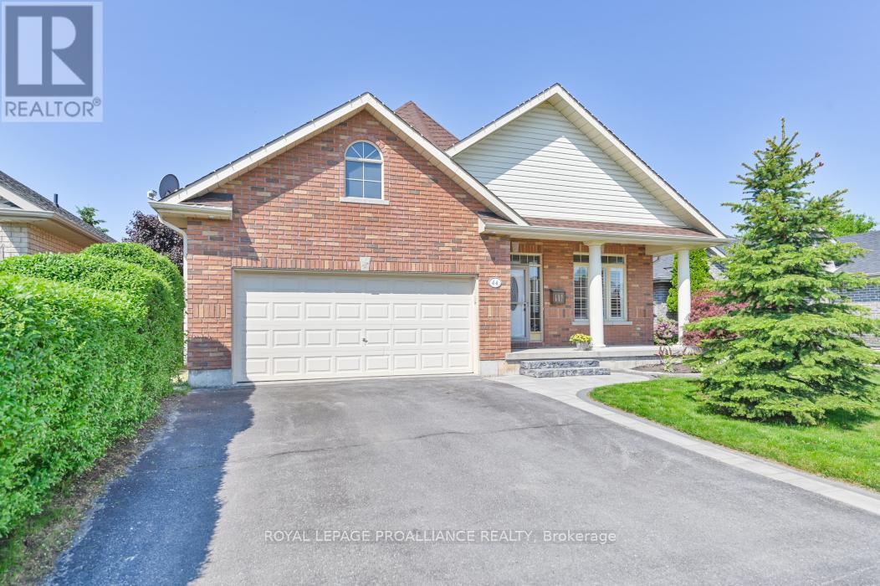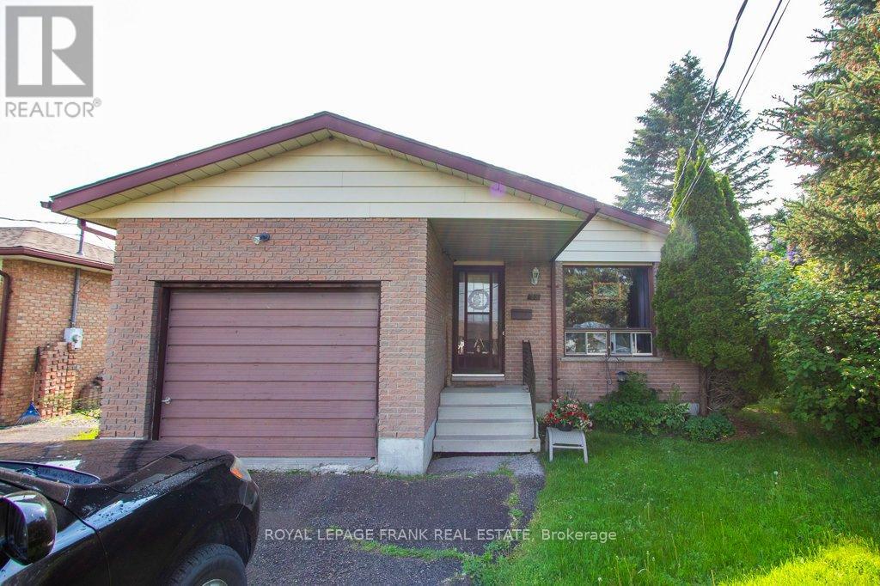238 Mcgill Street
Quinte West, Ontario
Welcoming you to this alive and friendly West end neighborhood! This imposing all brick raised bungalow is a dream come true for anyone looking for value, functionality, potential and a generous private backyard ideal for kids and pets. Energy efficient heat pumps and head units are at the heart of this home's comfort. In the foyer, you will be greeted with charm and character. You can find hardwood flooring on the main floor of this 4 bed 2 bath home. The kitchen combines Granite counter top, ample cabinets and storage for your everyday needs. Looking to bring your DIY spirit to life? The workshop in the basement and double car garage will do just that! **** EXTRAS **** Home Inspection report on file and available. Aluminum wiring remediation work has been carried out by license electrician. Insurance letter and certificate available. Property sold in as-is condition (id:49269)
Royal LePage Proalliance Realty
8 Elm Street E
Kawartha Lakes, Ontario
Omemee - Introducing The Birch Point. This brand new Nelson Built home is nestled on a low traffic street in Omemee & features 3 bedrooms, 2 bathrooms plus a full basement with large windows. Conveniently located between Lindsay & Peterborough & only steps away from the Kawartha Trans Canada Trail. As you step inside, the spacious foyer welcomes you & allows for easy traffic flow up & down, front & rear - with direct entry into the garage making it ideal for keeping things tidy. Storage space won't be an issue either as there's ample closet space with a double closet that provides plenty of room for coats and more. The open concept living room, kitchen & dining area boasts vaulted ceilings which creates an airy atmosphere filled with natural light. The abundant kitchen cabinetry offers an independent work station with enough room for bar stools to enjoy meals together or entertain guests while preparing delicious treats. Walking distance to schools, library, beach park, boat launch as well as many other amenities. (id:49269)
Pd Realty Inc.
265 Carlisle Avenue
Peterborough, Ontario
Welcome to your new home in the picturesque East City! This charming century home is move in ready! The inviting open floor plan and tall ceilings provide an abundance of natural light throughout the main level, creating a warm and welcoming atmosphere. Features include; steel roof (2017), updated furnace (2022), modern windows, two large sheds with electricity for secure storage, main floor laundry, fully fenced yard, and two large bathrooms. Making this home an ideal choice for starting your family, situated in a fantastic school district, and quiet family neighborhood. It's also just a short stroll away from parks where all the kids gather, as well as great restaurants and shops. Experience the best of East City living at 265 Carlisle Ave. With its perfect combination of comfort, convenience, and community, this home is ready to welcome you. Book your showing today and fall in love with everything this delightful home has to offer! **** EXTRAS **** Construction on Armour Rd, Use Douro St or Clifton St to access Armour Road. Home Inspection in documents. (id:49269)
Exit Realty Liftlock
15 Maplehurst Crescent
Prince Edward County, Ontario
This delightful 2-bed, 2-bath bungalow with a single attached garage in an adult community boasts a cozy atmosphere and convenient features. A welcoming covered front porch invites you into this stunning home. Enjoy the U-shaped eat-in kitchen, complete with a pantry and back patio access. Big bay windows provide natural light in the living areas creating an inviting ambiance. The master bedroom offers a 3-piece ensuite for comfort and privacy. An additional bedroom and a 4-piece bath ensure ample space for guests or hobbies. The backyard patio is ideal for enjoying the serene surroundings. Enjoy the recreation center with its numerous amenities: a heated pool, shuffleboard, tennis court, library, fitness room and billiards - all within walking distance of Lake Ontario and quaint Wellington with its shops and restaurants! Don't miss the chance to make this lovely property your new home sweet home! (id:49269)
Exit Realty Group
38 Richardson Street
Brighton, Ontario
Step into this charming all-brick raised bungalow in the heart of Brighton, boasting an expansive 95X133ft lot and a fully fenced backyard. Inside, discover two separate entrances offering privacy and convenience, including one leading directly to the basement. The main floor features an airy open layout with a large living room and dining room adjacent to the updated kitchen, ideal for entertaining or relaxing. Direct access to a tranquil 3-season sunroom provides an additional space for unwinding. Two generously sized bedrooms, one with a 2-piece ensuite, along with an additional 4-piece bath, complete the upper level. Downstairs, find a fully equipped in law suite with its own kitchen, spacious living area, bright bedroom, and versatile office/den space, along with a convenient 4-piece bath. **** EXTRAS **** Whether you're a first-time homebuyer,a family seeking comfort,or an investor looking for an additional income stream,this meticulously maintained home promises to enchant don't miss your chance to experience its warmth and appeal firsthand (id:49269)
Royal LePage Proalliance Realty
58 Laurent Boulevard
Kawartha Lakes, Ontario
Welcome to this spacious 2+2 bedroom, THREE bathroom bungalow centrally located in the heart of Lindsay! This charming home offers convenient access to all that Lindsay has to offer! As you step inside, you'll be greeted by a large foyer inviting you either to the main floor which offers an open concept living, kitchen, and dining area, perfect for both everyday living and entertaining. Upstairs you'll also find a large primary with a two-piece ensuite, and a second bedroom and bathroom. Downstairs you will find a TURNKEY IN LAW SUITE which includes a open concept kitchenette, with a living and dining area. A third bathroom and an additional two bedrooms, providing additional space for guests or extended family members. Conveniently, the home features a single car attached garage, providing protection for your vehicles and storage space for your belongings. Don't miss out on the opportunity to make this versatile and centrally located bungalow your own! Pre Home-Inspection available! (id:49269)
Royale Town And Country Realty Inc.
672 Percy Boom Road
Trent Hills, Ontario
Welcome to 672 Percy Boom Road, just south of Campbellford, where you'll find the quiet of country living combined with the convenience of living five minutes from a town with all amenities. This three bedroom plus den, two bathroom bungalow sits on almost an acre of level land backing onto fields. The lower level has two walkouts and would make for a good in-law suite, where a kitchenette is already installed. Upstairs you'll find the kitchen, living room, three bedrooms, and full bathroom. Outside the many trees and well-keep lawns will have you enjoying many a sunset from the back patio while kids and pets play safely. Come see all that this home and area have to offer. (id:49269)
Century 21 United Realty Inc.
10 Girdwood Drive
Barrie, Ontario
Quick closing is available on this amazing family home in beautiful south Barrie, making it a perfect location for Hwy 27 or Hwy 400 commuters. You will love the interlocking drive and the fenced-in yard with more interlock, beautiful gardens, and your very own hot tub! This home features a very open layout and is not 3 but 4 levels giving you that much-needed extra space not always done in this home model. The 3 bedrooms are on the upper level but there is more room to add even a 4th or 5th bedroom depending on your needs. Attention buyers wanting to create a home with a 2nd suite, this layout will allow for that! See listing pics for an example of one way you could consider such an option.Enjoy this turnkey house exactly as is or consider some other possibilities. Pet free home so great for people with allergies. (id:49269)
Century 21 B.j. Roth Realty Ltd. Brokerage
384 Stanley Avenue S
Deseronto, Ontario
On the hunt for a family nest with room to spread your wings? Look no further! Dive into this charming bungalow boasting shiny hardwood floors, snazzy built-in shelves, and not one but two cozy fireplaces. With a classic layout featuring three bedrooms (Primary with walkout), a full bath, and a convenient powder room on one side, and a potential in-law suite with walkout on the other, this home is the ultimate space for family and guests alike. The kitchen is the heart of the home, flanked by a sunny breakfast nook and a dining area leading to a living room with panoramic backyard views and a sparkling inground pool. Surrounded by nature's beauty, this property offers a serene retreat with no peeking neighbours, just you and views of the picturesque Mohawk Bay to the south . Step outside to find decking, a front porch, a handy insulated two-car garage, and a basement brimming with potential. And let's not forget the star of the show - the inviting pool, perfect for lazy swims and lively gatherings. This haven caters to all sorts of living arrangements, blending comfort and fun seamlessly. Conveniently located near Highway 2, a stone's throw from a primary school, 15 minutes from Napanee, 30 minutes from Belleville, and 45 minutes from Kingston. Plus, for those seeking even more space or an extra dwelling, there's an opportunity to snag the vacant land to the south. **** EXTRAS **** Roof 7 years old, Pool liner 6 years old, Gas Furnace and Central A/C 2 years old, 200 amp service (id:49269)
RE/MAX Quinte Ltd.
7 Meredith Avenue
Cobourg, Ontario
A First Time Home Buyers Or Retirees Dream! Nestled In A Quiet Mature Street, This Home Offers The Perfect Blend Of Comfort And Style. The Main Floor Boasts An Open Concept Floor Plan With An Updated Kitchen, Living Room Built Ins, Fireplace And High Ceilings Which Truly Elevate This Home. Upstairs,You'll Discover 3 Spacious Bedrooms And A Full Bath, Providing A Functional Layout For The Whole Family.The Lower Level Features A Rec Room, Perfect For Relaxation Or Hosting Guests. This Property Surrounds You With Lush And Colourful Gardens Full Of Perennials. To All Those Gardeners Out There, This Is Your Spot! Step Outside To Enjoy Your Morning Coffee On The Front Deck, And Make Your Way To The Backyard Where You Can Pick Fresh Raspberries Everyday To Add To Your Breakfast. Unwind By Cozying Up With A Book In This Magical Sunroom. Enjoy This Incredible Backyard By Letting The Kids Play Freely, Dogs Run, Summer Bbqs, And Evening Gatherings Under The Pergola Or Around The Fire Pit. This Large Lot Also Offers You Ample Opportunity For Future Expansions. Extremely Well Cared For Inside And Out, With Plenty Of Key Improvements. Come See This Serene Retreat In The Heart Of Cobourg! **** EXTRAS **** Stove 2020, Toilet 2021, Water Heater 2022, Pump For Heating System 2021, Sunroom Roof 2022, Replaced Heating Sys & Piping In Boiler Rm 2023, Windows 2023 (Except For Kit & Ofc). Fibre Optic Internet Available/In Use. (id:49269)
Century 21 Percy Fulton Ltd.
203 George Drive
Kawartha Lakes, Ontario
Welcome to 203 George Drive, situated in one of Bobcaygeon's affordable waterfront communities with water access and exclusive membership privileges to the parkette picnic area and docking on Pigeon Lake. This tastefully landscaped home boasts attractive finishes and decor. The brick bungalow features 2+1 bedrooms, 2 bathrooms, a wall of picturesque windows, an open kitchen, wood flooring, and a cozy propane fireplace. Relax and unwind on the new front deck, perfect for summer evenings and stargazing. Numerous upgrades and enhancements have been made, including new windows in 2021, updated electrical and plumbing in 2021, a new roof in 2022, a deck in 2022, a gravel driveway in 2022, and a hot water tank (owned) in 2023. The backyard offers a back deck for outdoor entertaining, a peaceful setting, and a gazebo overlooking flower and vegetable gardens. The fully renovated lower level features fresh and modern white pine finishes, with a separate entrance providing potential for shared living arrangements. The property includes an oversized detached garage with a separate driveway, automatic garage door, 240V plug-in, and more. Just a 10-minute drive to Bobcaygeon with all its amenities, and an easy commute to Lindsay and Peterborough. Bring your boat and enjoy the Trent Severn Waterway for year-round outdoor adventures. Don't miss out on this exceptional property! (id:49269)
Affinity Group Pinnacle Realty Ltd.
18 Elgin Street
Kawartha Lakes, Ontario
Welcome to 18 Elgin Street a modern day century home on a large, secluded lot w/ a fully-finished, heated 3 car garage.This large 4 bed 3 bath home exudes character from the high ceilings to the high baseboard trim, clawfoot bathtub, pocket French doors & two main level staircases.In a rare contrast, this century home has been significantly renovated w/modernized amenities incl. air conditioning, pot lights, in-ceiling speakers, 2nd floor laundry & even a home movie theatre.The covered front porch opens to a grand foyer featuring a spiral staircase and m/f office or bdrm. The hallway leads to a large principal L/R filled with natural light, 10ft ceilings, high baseboard trim & hand-crafted wooden doors opening to both a sunroom library, and a formal D/R. The recently renovated kitchen features floor to ceiling matte grey cabinetry, quartz countertops, Frigidaire twin fridge freezer & heated flooring (2022).Retreat to the over-sized master bdrm complete w/an ensuite, large bay window, coffee bar & private balcony. The second floor also features 2 more good sized bdrms, a second full bath w/custom shower & in-floor heating & second floor laundry suite. Up one more staircase to the third floor fully renovated & filled with potential, currently set-up as a home movie theatre & home office (2020).The 30 x 22 detached 3 car garage was completely renovated in 2022 incl. drywall,wiring/panel, in-floor heating & pot lights. Currently set-up as a games room hybrid home office, but could also be the perfect shop or garage.Relish in the juxtaposition of countryside privacy with in-town convenience on this over-sized lot. The home is set back on the lot so far it is secluded from neighbours, yet it still has a large backyard complete w/in-ground sprinklers & wooden shed (2021). **** EXTRAS **** The grounds are filled with mature trees, a deck for BBQing (2021) off the kitchen & an additional hidden 21x23 back deck (2022). Ideal for multgenerational living/legal duplex. (id:49269)
Affinity Group Pinnacle Realty Ltd.
86 Fire Route 37
Galway-Cavendish And Harvey, Ontario
Nestled on 58 acres of beautiful mixed forest, this bright and sunny bungalow features 3+1 bedrooms, 2 baths, main floor laundry and a wood burning fireplace. The spacious open concept layout has an updated kitchen, hardwood floors and lots of windows with tranquil forest views. The finished lower level is perfect for visiting guests and includes a family room, games room, bath and bedroom. Enjoy the oversized single car garage and the private forest with trails throughout, perfect for cross country skiing or an evening stroll. You can't beat the location. Minutes to Six Foot Bay golf course and good proximity to marinas and Sandy Beach. The convenient boat ramp at the end of the road gives you access to Buckhorn Lake which is part of the historic Trent Severn Waterway and has lock free boating on 5 lakes. Close to the lovely town of Buckhorn and all its amenities. If you are looking for a well maintained home in a great area then this is one listing you do not want to miss. **** EXTRAS **** Hot Water Tank Owned. Road maintenance fees, including snow, are $400/year. (id:49269)
Royal LePage Frank Real Estate
423 Bass Lake Road
Galway-Cavendish And Harvey, Ontario
Privacy & tranquility surround you at 423 Bass Lake Road in Trent Lakes, minutes to Bobcaygeon! This private 1.69 acre property is set off the paved municipally maintained road, on it you will find a small pond and maple trees. The 2,595 sq.ft. home is a raised bungalow with multiple entrances including a walkout basement with a full in-law suite apartment. Enter the basement foyer and head upstairs to the main kitchen with dining space. Access to the large deck from the dining room, beside it is the living room with lots of natural light. Down the hall find the master bedroom, a newly renovated 3pc bathroom. Another 2 bedrooms and 2 hall closets are all upstairs! There is also a side entrance, with a foyer and access to the side deck/yard. Back to the walkout basement you will find another kitchen/dining space and living room. Large 4th bedroom and 4pc bathroom to finish off this apartment. The laundry and utility room is downstairs including propane furnace, water treatment and storage. Outside there is a fully fenced area, above ground pool, bunkie, generator, drive shed, and gazebo. Access to hundreds of miles of trails is just down the road, including Twin Mountain Snowmobile club, up the street is the boat launch on Pigeon Lake. Rivers, lakes, trails and nature surround this home! Starlink internet staying. **** EXTRAS **** FORMERLY 2192 BASS LAKE ROAD (id:49269)
Ball Real Estate Inc.
25 Hyde Park
Belleville, Ontario
Welcome Home to 25 Hyde Park Avenue in the heart of Old East Hill Belleville. This executive home is situated on a prestigious corner lot with plenty of space, both inside and out. Featuring 4 + 1 bedrooms and 4 bathrooms! It could also be a wonderful multigenerational home. Gracious living is inspired throughout. Relish in the brand new chef inspired kitchen accentuated with top line stainless steel appliances. Enjoy the convenience of soft close drawers and quartz counter tops. A large pantry and plenty of room to create everything from Sunday brunch to Thanksgiving dinner! The wrought iron and hard wood circular stairs invite you to ascend into the Principal Bedroom dual en-suite bathrooms featuring one of two rain drop showers. Treat yourself to an at home spa in the large soaker tub or enjoy the second rain drop shower located main bathroom suite, just down the hall between the 2nd, 3rd and 4th bedrooms. Your private, multi level backyard is perfect for entertaining or tranquil moments, morning coffee and a good book! Barbequing or gardening, the potting shed holds everything the avid gardener could desire and the patio provides cover when you need it. The lower level offers a bright spacious home office, where the activities of the rest of the house will never disturb you. Working from home while natural light from the large picture window, gently illuminates your environment a separate entrance to welcome your guests and another two piece powder room for your convenience. Downstairs, a fully finished basement ideally suited for a home gym or games room. Steps away from the Bay Shore trail along the Bay Of Quinte, parks, schools, shopping and so much more, offering a harmonious blend of a fully renovated (new) home in the heart of an established neighbourhood. (id:49269)
Century 21 Lanthorn & Associates Real Estate Ltd.
37 Lakeshore Road
Hiawatha First Nation, Ontario
Welcome to your own slice of paradise on the north shore of Rice Lake! This charming cottage boasts 3 cozy bedrooms and a 3-piece bathroom. The spacious living room features a vaulted tongue and groove ceiling, new vinyl floors and a large picture window that captures the breathtaking views of the lake. The bright kitchen offers plenty of storage space and a dining area with a walkout to the deck. Step out onto the expansive wraparound deck and soak in the tranquility of the water. The large dock is perfect for your boats and watercraft, or for jumping off to go for a refreshing swim, allowing you to fully enjoy the lake. And don't forget your fishing rods because Rice Lake is known for its great fishing. Situated on a quiet dead end street, just a short walk to the boat launch, restaurant & gas bar, and only a 20 minute drive to Peterborough. Don't miss out on this amazing opportunity to create lasting memories with your family and friends in this idyllic waterfront retreat. **** EXTRAS **** Deck (2019), Fridge (2022), Well Pump (2022), Plumbing under cottage (2023), Vinyl Floors in Living Room (2024). This is a land lease with no property taxes. Dock is negotiable. Possible to winterize to make it a year round cottage. (id:49269)
Century 21 United Realty Inc.
158 Day Road
Alnwick/haldimand, Ontario
158 Day Road is an expansive family home nestled on an executive street in a highly sought-after rural area. This 2.26-acre property boasts 4+1 bedrooms, 5 bathrooms, a fully finished basement apartment, a saltwater heated in-ground pool, and a newly installed kitchen island with a butcher block countertop and induction cooktop. The home also features a Generac Generator, offering peace of mind during power outages. The main floor welcomes you with large principal rooms and an open floor plan that allows for an abundance of natural light and stunning views from every window. Additionally, the basement apartment comes complete with its own kitchen, laundry facilities, and walk-up access. The property also includes an oversized 4-car detached garage, ideal for storing all your vehicles and recreational equipment. Outside, you'll find an amazing outdoor space perfect for enjoying the poolside ambiance or gathering around the fire pit located down the forest trail. Simply turn the key and move right in! **** EXTRAS **** All new engineered flooring on second level (2022),new kitchen island, countertop, sink and appliances (2022) new ELF's and upgrades to all bathrooms. Freshly painted (2023). 2 kitchens, 2 laundry rooms. (id:49269)
RE/MAX Rouge River Realty Ltd.
1217 Kenneth Avenue
Peterborough, Ontario
This solid 3 bedroom, 1 bathroom 2 storey brick home sits on a quiet cul de sac high above the city near the heart of downtown. This 1950s charmer has hardwood flooring throughout and much of the original woodwork and hardware has been preserved. Welcoming you off the foyer is a cozy living room with a decorative hearth, mantle and built in shelving. The freshly painted kitchen with new tile backsplash leads to the formal dining room. There are three generously sized bedrooms on the second floor, a four piece bathroom and an attic that opens up like the one in National Lampoons Christmas Vacation. The partially fenced backyard offers privacy and shade and includes the metal gazebo and patio table set. The detached single car garage can be accessed from the rear of the home off High Street. (id:49269)
Century 21 United Realty Inc.
507 Grills Road
Alnwick/haldimand, Ontario
Escape to this rural retreat on just under 40 acres, nestled in the picturesque rolling hills of Northumberland County, just north of the village of Grafton, and close to the town of Cobourg. With being minutes from the relaxing Ste. Anne's Spa, you will have easy access to luxurious spa treatments, and other amenities they offer. With 18 acres of workable land, a large pond, and the Shelter Valley Creek gently winding through the property, this is a perfect location for those seeking peaceful, country living. Make seasonal memories as you camp beside your own private pond, with lots of space for gardens throughout the property. This spacious raised bungalow offers plenty of natural light and brings the great outdoors inside. Enjoy your morning coffee, or views of the sun setting while relaxing on the wrap around porch. With two separate living spaces, this home is perfectly designed for multigenerational living. An in-law suite, complete with own laundry, and two separate entrances is located on the lower level. The functional and spacious floor plan leaves lots of possibilities for you to add your own personality, making this home suit you. The open concept combined kitchen and dining area is designed for family gatherings and entertaining. There is lots of additional outdoor storage with two sheds and a large out building. Whether you are looking for a farm, or to simply relax in a country setting, this property provides lots of opportunities. (id:49269)
Coldwell Banker - R.m.r. Real Estate
259 County Road 28
Prince Edward County, Ontario
Spacious and bright bungalow in Prince Edward County, 5 minutes south of Belleville & the Bay of Quinte. This 5 bedroom, 3 1/2 bathroom home sits on a beautiful, private 1.5 acres lot. Main level is very open and flooded with light from the vaulted living room to dining area with propane fireplace and walkout to a generous deck with spectacular sunset views. The master bedroom with ensuite and 2 other bedrooms and 4 piece bath neatly tucked away on the east side of the house. Lots of room for family funin the hot tub and Heated Salt water pool and. The lower level has two additional bedrooms, 3 piece bath and games room plus direct access to the spacious backyard. **** EXTRAS **** See the Feature Sheet. Drilled well located in north east corner of the lot. Hi-speed Internet. Lot slopes gradually to protected area so no-one can build behind. (id:49269)
Royal LePage Proalliance Realty
18 Athabaska Drive
Belleville, Ontario
Immaculate quality two year old Geertsma build. Silverwood model, 1716, sqare feet, located in prestigious new subdivision. Close to Belleville, CFB Trenton access, hosptials and 401 for commuters. Hardwood through out main level den, hallway, great room, dining and kitchen areas. Ceramic @ entrance and in en-suite bath. Carpet balance of bedrooms. Exception, primary bedroom with upgraded hardwood flooring as well. Quartz counter tops in kitchen and en-suite bath. All appliances, new last two years, included, as well as window coverings, and completed drywalled garage and shelving. (id:49269)
Royal LePage Proalliance Realty
44 Britton Place
Belleville, Ontario
Spacious 4 level split home with covered front porch and covered rear patio. Over 2100 sq. ft. of finished living area. High vaulted ceilings in kitchen-dining room with 9 ft ceilings on main level & open concept Kitchen/D/R. Exceptional family room with patio doors leading to the rear yard. In-ground kidney shaped pool & hot tub for outdoor enjoyment. New kitchen offers an abundance of cupboard space, quartz counter tops, 2 glass door cabinets, desk area and more. Large primary bedroom offers 2 closets & door leading to a spacious bathroom with soaker tub & shower. There is a 2nd kitchen with a large sitting area/bedroom for extended family or a growing family. Would make a great in-law suite. Convenient laundry with shower and 2nd bathroom. Hardwood and ceramic floor throughout main & second floor as well as the family room. Great location. Close to shopping, schools, CFB Trenton and the 401. **** EXTRAS **** Utility Room 11'6\"x10'5\", Foyer 13'4\"x4'9\" (id:49269)
Royal LePage Proalliance Realty
25 Orchard Drive
Kawartha Lakes, Ontario
Looking for the perfect family home or investment opportunity? Look no further than this beautiful 2-bed, 2-bath raised bungalow in Lindsay! Situated on a corner lot with ample privacy from mature cedars, this brick and vinyl-sided house is a short walk from three parks within catchment of four schools, and a short drive to Fleming College. Enjoy the spacious main floor bedrooms and a large finished family room and rec room in the basement, complete with a separate entrance. (id:49269)
Royal LePage Frank Real Estate
#30-152 Concession Road 11 W
Trent Hills, Ontario
Welcome to stress-free living in the tranquil community of Valleyview Estates. This charming one-bedroom plus den home offers a serene retreat with picturesque lake views, perfect for kayaking, canoeing, and fishing. Enjoy the scenic lake vistas from the living room and kitchen while you unwind in comfort. The spacious bathroom features an extra-large, wheelchair-accessible shower, and the primary bedroom boasts a deep double closet for ample storage. Convenient features include a stackable washer and dryer in the hallway closet. The kitchen is equipped with plenty of cupboard space and a peninsula for additional prep area. The den/bedroom provides a versatile space for guests, while the side door leads to a private deck, ideal for BBQs and relaxation. This home also includes an extra large shed, with a workshop at the back, complete with hydro. With something for everyone, this is the perfect place to call Home Sweet Home. **** EXTRAS **** Current monthly Lot Fee of $600.00 ($50 additional for new tenant). (id:49269)
Exit Realty Group











