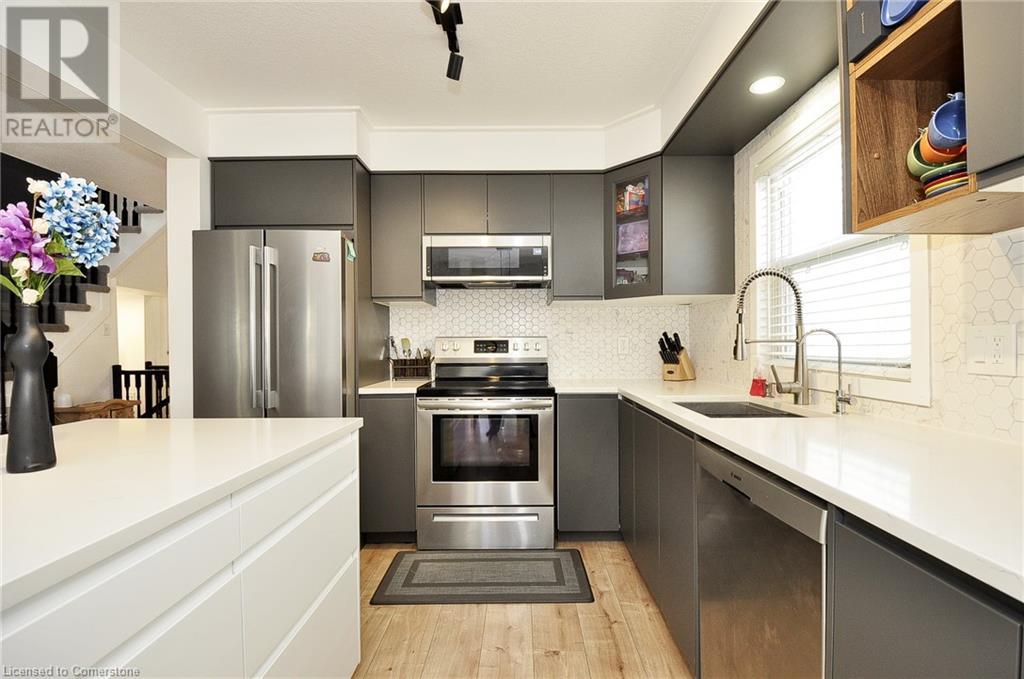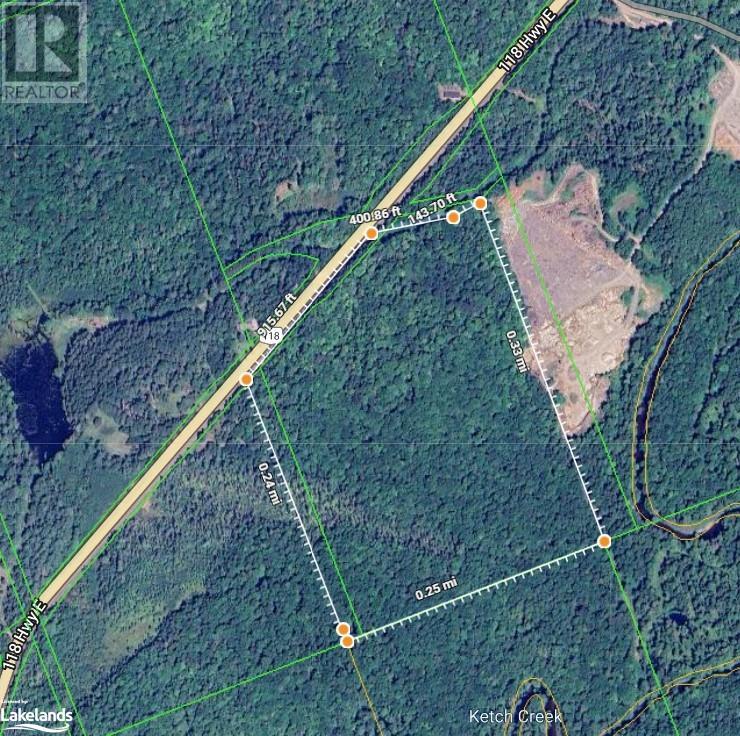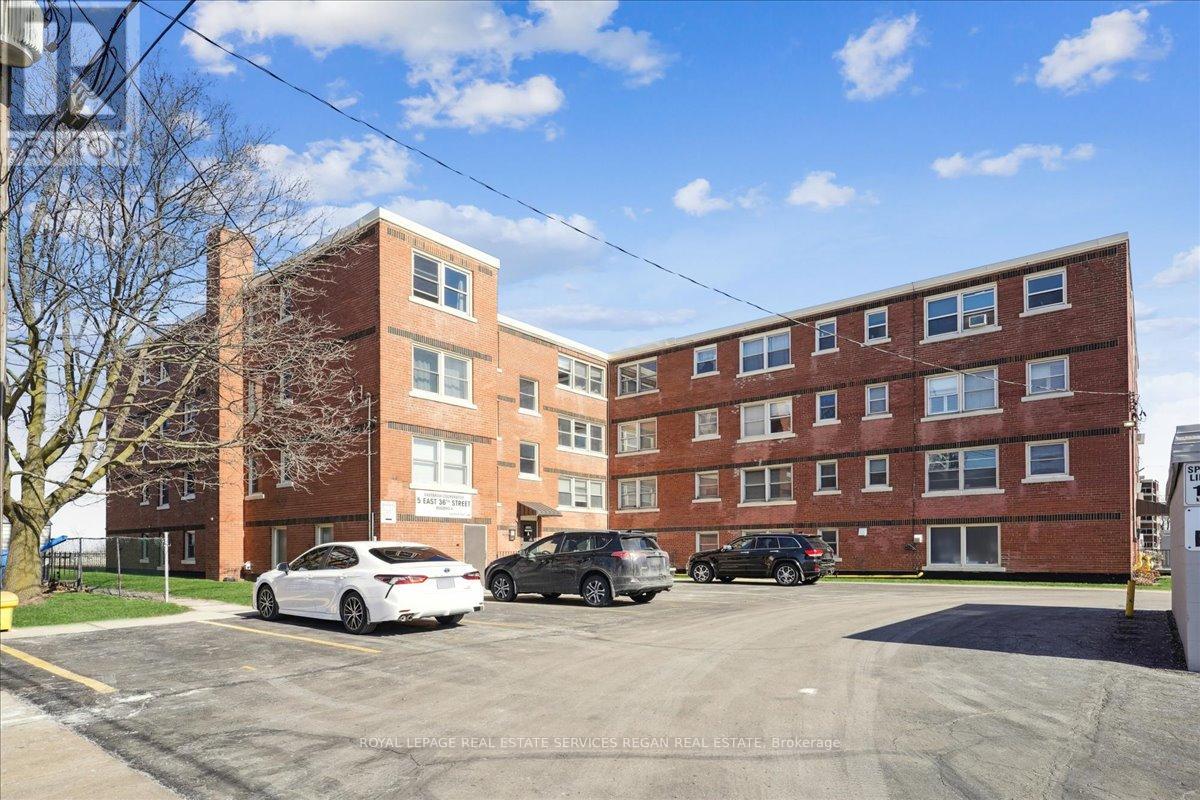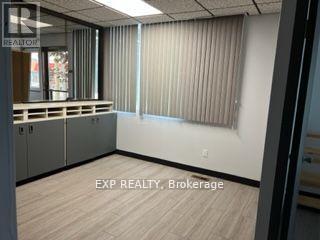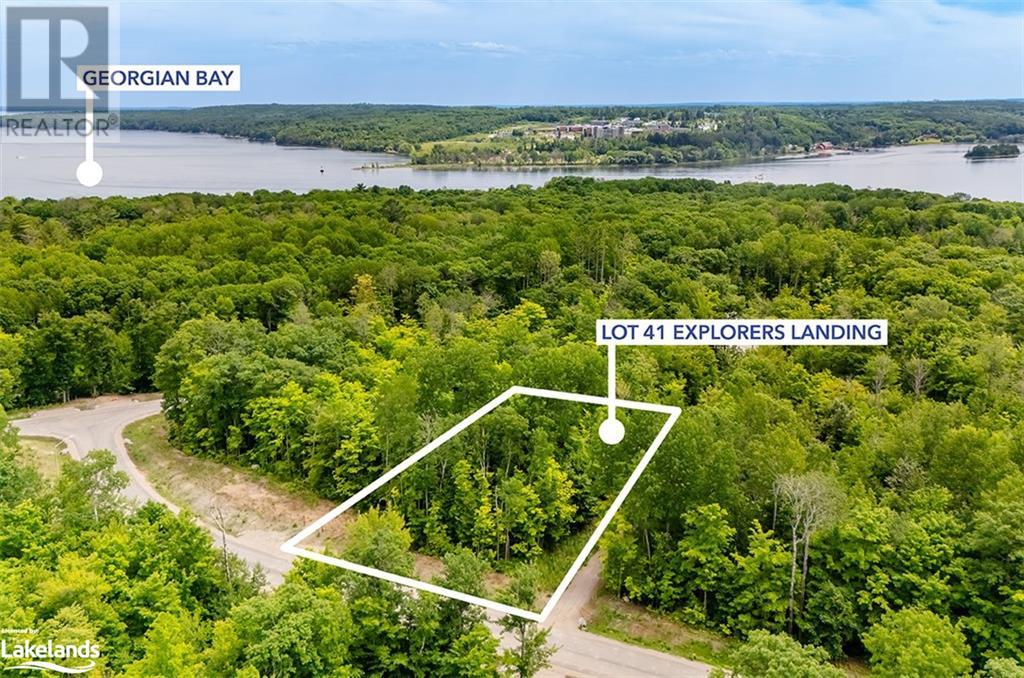46 Dahlia Street
Kitchener, Ontario
Welcome to Gorgeous 46 Dahlia St Kitchener this home Fully Updated & Fully finished Top to Bottom 2 storey home located in an excellent family-friendly neighbourhood! NOTE : NEW STONE DRIVEWAY & COVERD PORCH IN 2024!! This home features are 3 beds + 2.5 bath beautiful home, renovated in 2021 & 2022, covered porch (2023), New stone driveway 2023, awaits you to move in! This house has spacious open-concept main floor. The well-Optimized and beautiful kitchen boasts ample modern grey cabinets topped with a beautiful Quartz countertop (2021), backsplash, S/S appliances. Step right into the bright living room which overlooks the dining room that has a walk out to a newer party sized deck for great summer BBQ’s! This house has laminate/porcelain floors (2021), updated powder room (2021) and painted walls throughout (2022). Second floor 3 good size bedrooms, a large walk-in closet and carpet (2022). Additional living space can be found in the finished lower level where you can enjoy family time in the cozy Recreation room and 3pc full bathroom! The Backyard is fully fenced & landscaped for your own privacy, is where you enjoy or get together with your loving one! Double driveway, landscape, min to Sunrise Plaza, exits to 7/8/and few minutes 401 hwys, both Universities, excellent schools for all levels in the area, bus routes, the Boardwalk, restaurants, trails/nature walks! Extremely well-maintained and truly Immaculate! Book your showing to grab this beautiful House Today! (id:49269)
Century 21 Heritage House Ltd.
32 Faith Street Unit# 9
Cambridge, Ontario
Welcome to luxury living in this immaculate brand new modern detached home, boasting 2750 square feet of exquisite design and high-end finishes. Situated in a sought-after location, this residence offers unparalleled comfort and style. Step inside to discover a home filled with tasteful upgrades at every turn. The spacious main floor features an open-concept layout, perfect for both entertaining and everyday living. The gourmet kitchen is a chef's dream with a large walk-in pantry, sleek granite countertops, and ample cabinet space. Adjacent to the kitchen, the living area is highlighted by a modern fireplace with a rustic wood mantle, creating a cozy ambiance for relaxation as you enjoy the pond view. Large modern black windows flood the space with natural light, illuminating the upgraded hardwood staircase and elegant finishes throughout. Upstairs, retreat to the primary suite oasis, complete with a huge his and her's walk-in closet and a luxurious ensuite bathroom. Three additional bedrooms offer ample space for family and guests, including a second bedroom with its own full ensuite bathroom. Convenience is key with an upper floor laundry room, making chores a breeze. The bright walkout basement awaits your personal touch, with plenty of space for customization and expansion. Enjoy peaceful views from your backyard oasis, with no neighbors behind for added privacy. Additional features include a fully insulated double garage, gas lines for BBQ and stove, high ceilings, and parking for a total of four vehicles. Plus, with easy access to shopping, dining, and public transportation, everything you need is just minutes away. Don't miss your chance to experience luxury living at its finest in this stunning modern home. Schedule your showing today and make this dream property yours! (id:49269)
RE/MAX Real Estate Centre Inc. Brokerage-3
42232 Moncrieff Road
Morris-Turnberry (Munic), Ontario
ATTENTION first time home buyers, retirees & farmers looking for an additional residence to accommodate employees... Check out this 2019 Fairmont manufactured home, ready TO BE MOVED to your ideal location! This home offers a great layout and features an open concept kitchen, dining & living room. All of the full size appliances are included! The primary bedroom is large and has a custom built-in closet. The additional bedroom could also make a perfect office space or place to enjoy your favourite hobby. The spacious bathroom is centrally located, for easy access from the bedrooms and main living area. A full size washer & dryer are conveniently placed by the primary bedroom. There are many storage options throughout. This home has a forced air propane furnace and central air. Call today for more information. (id:49269)
RE/MAX Reliable Realty Inc.(Bay) Brokerage
90 Greenbrier Road
Cambridge, Ontario
Nestled In The Welcoming Community Of Churchill Park Near Top-Rated Schools, Parks, & Scenic Trails, This Beautifully Maintained Backsplit Is Sure To Impress. With Its Charming Curb Appeal & Thoughtful Updates, It Is The Perfect Place To Call Home. Step Into The Large Eat-In Kitchen, Featuring Elegant Maple Cabinets, Under-Mount Lighting, Ample Cupboard Space, & Built-In Appliances. Bright Living Room, Open To The Kitchen, Boasts Large Window, Crown Molding, & Plush Carpet, Creating A Warm & Inviting Atmosphere. Upstairs, Youll Find Three Generously-Sized Bedrooms, All Adorned With Rich Dark Laminate Flooring, & An Attractive 4-Piece Bathroom. The Third Level Offers A Spacious Family Room With A Cozy Wood-Burning Fireplace, Perfect For Relaxing Or Entertaining. Walk Out To A Beautifully Landscaped Backyard, Complete With A Large Deck Area & Shed. The Lower Level Includes Laundry Facilities, Small Workshop Area, & Versatile Bonus Room That Can Serve As A Fourth Bedroom Or Home Office. Dont Miss Out On This Delightful Home In A Prime LocationSchedule A Viewing Today! (id:49269)
Rock Star Real Estate Inc.
77 Elma Place
Cambridge, Ontario
Explore This Delightful 3-Bedroom, 1.5-Bathroom Townhouse Tucked Away On A Peaceful Street Just Off Townline Road. Step Into The Welcoming Foyer, Dressed In Trendy Slate Laminate Flooring That Leads You Into The Heart Of The Home. The Open-Concept Main Floor Is Perfect For Family Gatherings And Cozy Evenings By The Gas Fireplace In The Living Room, Or Enjoy A Meal In The Eat-In Kitchen. From Here, Step Out Onto The Spacious Deck And Take In The Serene, Fully Fenced BackyardIdeal For Entertaining Or A Quiet Afternoon Outside. Upstairs, The Generous Master Bedroom Offers A Comfy Retreat With His-And-Hers Closets And A Charming Media Nook, Perfect For Unwinding. Two Additional Well-Appointed Bedrooms And A Full Bathroom Round Out The Second Floor, Ensuring Plenty Of Space For Everyone. Descend To The Basement Where Youll Find A Large Recreation Room, A Rough-In For A Future 2-Piece Bathroom, A Practical Laundry Room, And Plenty Of Storage Space. The Oversized Garage Is A Hobbyist's Dream With A Built-In Workbench And Convenient Access To Both The Interior And The Backyard. With Easy Access To The 401 And Guelph, This Home Is Perfectly Positioned For Convenience. Showing This Gem Is A Breeze. (id:49269)
Rock Star Real Estate Inc.
810 - 4889 Kimbermount Avenue
Mississauga, Ontario
Welcome to the luxurious Papillon Place II Condos! This north facing bright one-bedroom plus den unit has 655 sq ft of living space. Open layout, spacious bedroom and separate den. Modern flooring and lighting. Stainless Steel Appliances. North facing Erin Mills Town Centre. This contemporary condo comes with fabulous amenities: 24-hour concierge, indoor pool, gym, sauna, billiard room, and party room. The maintenance fee covers utilities. Newly painted balcony. New Kitchen cabinets. Upgraded lighting and hardware. New Trim. New Paint. **** EXTRAS **** Located steps from Credit Valley Hospital, John Fraser Secondary School, and Erin Mills Town Centre, easy access to public transport and major highways (403/407/401/QEW) (id:49269)
RE/MAX Professionals Inc.
2563 Sixth Line Unit# 1
Oakville, Ontario
Welcome to Fernbrooks Condo Town Living in the Heart of Oakville's Uptown Core. Backing onto a Major Community Park with Ponds this 2 bedroom 2 bath unit has an Open Concept and no carpets, perfect for living and ideal for entertaining, Kitchen has Espresso cabinets with Built in microwave, Master bedroom has a 2 piece ensuite and walk in closet. Stand alone balcony and front door leads directly to outside. Walking distance to River Oaks Community centre, major shopping and restaurants, short drive to all major highways, GO train and Hospital. (id:49269)
Sutton Group Quantum Realty Inc.
29 Queens Quay E Unit# 307
Toronto, Ontario
**Fully Furnished **Spectacular unit Lake View,Luxurious Furnished 2+Den Unit@ Pier 27 W/ Lakeview 10' High Ceilings&Hardwood Flr Throughout.Floor-To-Ceiling Windows.This Spacious 1,276 S.F. Enjoy Open View Of The Lake.A Very Ideal Split 2 Bedroom Layout.Each Bedroom Has It's Own Ensuite Bath.Plus A Powder Room For Guests.Gourmet Miele Built-In Modern High end Kitchen W/Quartz Countertop, Extended Cabinets, Breakfast Bar ,Gas Cooktop & Valance Lighting. Primary bedroom W/5 Pcs Ensuite, W/I Closet & Access To Balcony. 2nd Ensuite W/3 Pcs Ensuite. Oversized Den / Office Can Be Used As 3rd Bdrm. Large Balcony over 130 sqft .Resort Style Amenities Including Outdoor & Indoor Pool, Sauna, Billiards Room, Games Room And Board Walk. Mins To Financial District , Qew And Dvp . (id:49269)
Century 21 Miller Real Estate Ltd.
90 Greenbrier Road
Cambridge, Ontario
Nestled In The Welcoming Community Of Churchill Park Near Top-Rated Schools, Parks, & Scenic Trails, This Beautifully Maintained Backsplit Is Sure To Impress. With Its Charming Curb Appeal & Thoughtful Updates, It Is The Perfect Place To Call Home. Step Into The Large Eat-In Kitchen, Featuring Elegant Maple Cabinets, Under-Mount Lighting, Ample Cupboard Space, & Built-In Appliances. Bright Living Room, Open To The Kitchen, Boasts Large Window, Crown Molding, & Plush Carpet, Creating A Warm & Inviting Atmosphere. Upstairs, You’ll Find Three Generously-Sized Bedrooms, All Adorned With Rich Dark Laminate Flooring, & An Attractive 4-Piece Bathroom. The Third Level Offers A Spacious Family Room With A Cozy Wood-Burning Fireplace, Perfect For Relaxing Or Entertaining. Walk Out To A Beautifully Landscaped Backyard, Complete With A Large Deck Area & Shed. The Lower Level Includes Laundry Facilities, Small Workshop Area, & Versatile Bonus Room That Can Serve As A Fourth Bedroom Or Home Office. Don’t Miss Out On This Delightful Home In A Prime Location—Schedule A Viewing Today! (id:49269)
Rock Star Real Estate Inc.
403 - 25 Scrivener Square
Toronto, Ontario
Imagine stepping into a world of sophistication at the desirable Thornwood II condominium. This prestigious residence boasts a coveted Summerhill address, placing you right in the heart of one of Toronto's most vibrant neighbourhoods. This particular suite goes beyond the ordinary. It's been meticulously renovated by Urban Blueprint Design + Build with stunning upgrades throughout. Prepare to be impressed by: Stunning new countertops and contemporary cabinetry in the kitchen, top-of-the-line appliances for a gourmet cooking experience, rich flooring throughout adding warmth and elegance, and a spa-inspired 5-piece semi-ensuite bathroom. Step outside and onto your private suite-wide patio, a rare find in the building. This tranquil outdoor space overlooks the lush courtyard, creating a perfect oasis for unwinding or entertaining guests. This is your opportunity to live in a luxurious, upgraded suite in a prestigious location. **** EXTRAS **** The best of Toronto awaits you just steps from your home. Enjoy the convenience of being a short walk from Summerhill subway station, next door to the LCBO, surrounded by a plethora of retail and restaurants to choose from. (id:49269)
Chestnut Park Real Estate Limited
2375 Bronte Road Unit# 113
Oakville, Ontario
Discover your dream home in this beautiful, condo townhouse located in the prestigious Upper Glen Abbey community. This spacious residence boasts an open-concept design with 4 bedrooms along with modern bathrooms. The heart of the home is the contemporary kitchen, featuring stainless steel appliances, elegant granite countertops, ample cabinetry & pot lights The primary suite offers a generous walk-in closet and a luxurious 4-piece ensuite bathroom, while a 3-piece bathroom is conveniently situated across from the second bedroom. For your convenience, this home includes a private garage with direct access & additional storage space, along with a single driveway. Enjoy outdoor living on the two large open balconies. The location is ideal, with easy access to both the QEW and the 407 highways. (id:49269)
RE/MAX Aboutowne Realty Corp.
42 Pinery Road Unit# 22
Toronto, Ontario
Wonderful Charming First Time Buyer Opportunity to Own this 2 Br. Main Floor Level Condo Townhouse with No Stairs! Parking Convientenly Located In Front of Unit with Own Patio Area! Open Concept Main Floor Living/Dining/Kitchen w/Breakfast Bar! Excellent Location Close to Telfer Park which is great for Kids! Malvern Town Centre just 5 minutes Walking. 2 Minutes to TTC Stop! 401 Ramp Just 5 Minutes Drive. Pam Am Sports Centre, Close to U of T Scarborou gh Campus and Centennial College and great Schools! Malvern Community Centre and Toronto Public Library! Shopping and Drug Marts are all close by!Child Safe Neighboughhood. Lots of Visitors Parking! (id:49269)
Gowest Realty Ltd.
1446 Labelle Street
Val Therese, Ontario
Great central location, walking distance to amenities. This one level home with forced air gas heat, 3 bedrooms, 2 full bathrooms, attached garage and park like backyard is a must see! Lots of storage with lean to behind garage and extra shed. Sit in the sunroom and enjoy the beauty of the large park like yard. (id:49269)
Coldwell Banker - Charles Marsh Real Estate
20 Frederick Street
St. Catharines, Ontario
Presenting a unique opportunity to purchase a 6-bedroom, 3-bath residence, with all 6 bedrooms above grade. Conveniently positioned near shopping centres, major highways, and public transportation stops. This home boasts a spacious open concept layout encompassing the living, dining, and kitchen areas. The kitchen area has abundant counter and cabinet space, large vinyl windows, built-in stainless steel appliances, pot lights, and an expansive island/breakfast bar. Notably, two bedrooms and a 4-piece bath are conveniently situated on the main floor, while an additional four bedrooms are on the second level. The 3-piece bath on this floor features an all-tiled & stone shower. The lower level is finished, offering a generously sized rec room, an additional den, and another 3-piece bath. With the installation of required egress windows, the basement rec room and den could serve as supplementary bedrooms. You can also access the basement through the rear door. Outside amenities include a double asphalt driveway, a spacious concrete patio, a fully fenced yard, and a storage shed. (id:49269)
RE/MAX Garden City Realty Inc
0 Highway 118 E
Bracebridge, Ontario
Located approximately 25 kms east of the Town of Bracebridge is what we refer to as Virgin Land. This parcel has been owned since 1959 with no activity on it save and except a driveway that was put in many decades ago. This driveway is approximately 150 feet from the west corner of the land at the roadside. This land has never been touched! It is mature and to the south of it is Crown Land. This subject land is located on the south side of the highway and offers so much in the way of opportunity. There is an encroachment on the east border which must be acknowledged in any offers, but, don’t let the geo map scare you, as the lots and concessions do NOT show the land correctly!! This is a gem! (id:49269)
Royal LePage Lakes Of Muskoka Realty
3a - 5 East 36th Street
Hamilton, Ontario
Welcome to this beautifully updated 2-bedroom co-op, where modern elegance meets convenience in every corner. As you step into this inviting space, you're greeted by an atmosphere of warmth and sophistication. The living area boasts ample natural light streaming through large windows, creating a bright and airy ambiance. The interior exudes a sense of contemporary charm. The highlight of this co-op is definitely its stunning kitchen with stylish cabinets and quartz countertops. The two bedrooms offer cozy retreats, each designed for optimal comfort and relaxation. The co-op offers convenient amenities such as on-site laundry facilities, secure entry, and dedicated parking, ensuring both comfort and peace of mind for residents. Situated on the Brow there are ample opportunities for walking, hiking and biking. This updated 2-bedroom co-op could be just the place you are looking for. **** EXTRAS **** Parking is $40 surface, $80 for inside Garage and $95 for outside garage. Maintenance covers taxes as well. Flooring is Engineered Hardwood. (id:49269)
Royal LePage Real Estate Services Regan Real Estate
170 Lakeview Court
Mono, Ontario
Highly profitable Location. Close to Hwy #10 & Hwy #9. Very Clear exposure from Hwy 10. Space close to Neighbourhood with Plenty of Parking. Beautifully constructed and well maintained building. See attached uses. 30 Minutes to Brampton, 40 minutes to Pearson & less than an hour to Toronto. The Existing tenants in the plaza are Doctors Offices, Pharmacy, Professional Offices, Dentist, Pchyo. Washroom in the unit. Please see attachment for Permitted uses S.P. 24.57 **** EXTRAS **** Ideal Space for Business or Professional Office, Retail Store, Personal Services. Common are Cost : Property taxes, Garbage Removal, Snow & Lawn Maintenance, Insurance, Water, and Parking Lights and management. (id:49269)
RE/MAX Realty Services Inc.
1567 Steveles Crescent
Mississauga, Ontario
Experience the epitome of luxurious living within the esteemed enclave of Clarkson at 1567 Steveles Crescent, where opulence meets elegance in a grandiose residence boasting 4 sumptuous bedrooms, 6 lavish bathrooms, and over 4200 square feet of meticulously crafted living space. Upon entry, the allure of Cherrywood hardwood flooring sets a tone of unparalleled sophistication, complemented by expansive windows bathing the foyer in natural light. Bespoke built-in storage solutions add both charm and practicality to the meticulously manicured front yard views. Transitioning seamlessly, the dining area continues the exquisite flooring, accentuated by a dazzling chandelier radiating opulence. Built-in speakers and an intercom system create an ideal ambiance for gatherings. The chef's kitchen, a culinary haven, features ceramic tile flooring, a travertine tile backsplash, and top-of-the-line appliances, including a built-in AEG wall oven and stainless steel Samsung fridge-freezer combo. Picture windows offer lush side yard views, blurring the lines between indoor and outdoor living. The living room exudes warmth with a stone and wood surround fireplace, enhanced by built-in storage and banquet seating. Ascending to the upper level, the primary bedroom offers a sanctuary of comfort and tranquility, complete with a private terrace and luxurious ensuite bathroom boasting heated penny tile flooring and a steam shower. Outside, a charming brick exterior and lush landscaping create a serene oasis amidst mature trees. Every detail of this remarkable home exudes timeless elegance, offering a sanctuary for cherished memories in Clarkson's vibrant community. Potential for an in-law suite in the basement with a separate entrance, as well as building potential for a separate garage. Please see attached possible floor plans. ** This is a linked property.** (id:49269)
RE/MAX Escarpment Realty Inc.
200 Webster Road
Kitchener, Ontario
Second Floor Office Space for Lease. Gross Lease Rate. 5 large offices plus a boardroom and a kitchenette. Beautiful teak walls. Ample on site parking. Close to hwy 8, hwy 401 and the Waterloo airport with easy access to public transit (id:49269)
Keller Williams Legacies Realty
200 Webster Road
Kitchener, Ontario
Two floors of offices with a nice entry and a reception and waiting area. Gross lease rate. Ample on site parking. Close to hwy 8, hwy 401 and the Waterloo airport with easy access to public transit. (id:49269)
Keller Williams Legacies Realty
Lot 41 Explorers Landing
Tiny, Ontario
Welcome to a serene plot nestled amidst lush trees in the heart of Georgian Bay. This idyllic piece of land offers the perfect setting for your dream home, combining the tranquility of rural life with the convenience of urban proximity. Located just minutes from Penetanguishene and Midland, and a mere 90-minute drive from the GTA, this property ensures easy access to both local amenities and city life. With paved roads, utilities at the lot line, a ready driveway entrance, an already drilled well, and it's primed for immediate development. Embrace the harmonious blend of natural beauty and modern accessibility, making this land the ideal retreat for water enthusiasts and nature lovers alike. Buyer is responsible for all land development fees, well, septic installation, building permits and utility connections. Plan of subdivision available. (id:49269)
Keller Williams Experience Realty
4 Vauxhall Crescent
Brampton, Ontario
Wow This is a Must see, An Absolute Show Stopper! Priced to sell Immediately ! A Lovely 3 Bedroom Semi Detached Tastefully Decorated Located On a Cres !! Upgraded Kitchen W/St. Steel Appliances And Backsplash !! Premium Hardwood Floors On Main Floor !Three large size Bedrooms ! Premium Laminate Floors Thru out on 2nd Floor ! Hardwood staircase ! Freshly painted ! Full OF Natural Light ,,,Huge Backyard ,,Children's Paradise Carpet Free home , Walking Distance to Cassie Campbell Community Center ,, Very Short Drive To Mount GO station and schools ! **** EXTRAS **** Newer Furnace (2018) . Hardwood Staircase ! Finished Basement W/ Granny Ensuite > Close to Public Transit, Mt. Pleasent Go Station, Shopping ! It is Property Not to be Missed ! ! (id:49269)
Homelife/miracle Realty Ltd
3161 Malham Gate
Mississauga, Ontario
Location.. Location.. Close to commercial area, Beautiful 2 Bedroom and 1 Full Washroom WithSeparate Entrance Basement For Lease. Large Window, Features Pot Lights, Stainless SteelAppliances, independent laundry, Bright Ideal For Small Family/Couple/Professional. Tenant To Pay30% Utility Bills. **** EXTRAS **** Fridge, Stove, Washer and Dryer and All Existing Elf's. Tenant To Pay 30% Of Utilities. (id:49269)
Century 21 Best Sellers Ltd.
6 - 32 Twelfth Street
Toronto, Ontario
Live in a fully renovated unit with stainless appliances and stone counter-tops. Building is a small 9-unit walk-up located on a quiet street set amongst houses in Mimico. In-suite Washer & Dryer In-suite Air Conditioning Unit. Pet Friendly. No Smoking **** EXTRAS **** 4 Stainless Kitchen Appliances, including Fridge, Stove, Microwave, Dishwasher (id:49269)
Century 21 Percy Fulton Ltd.

