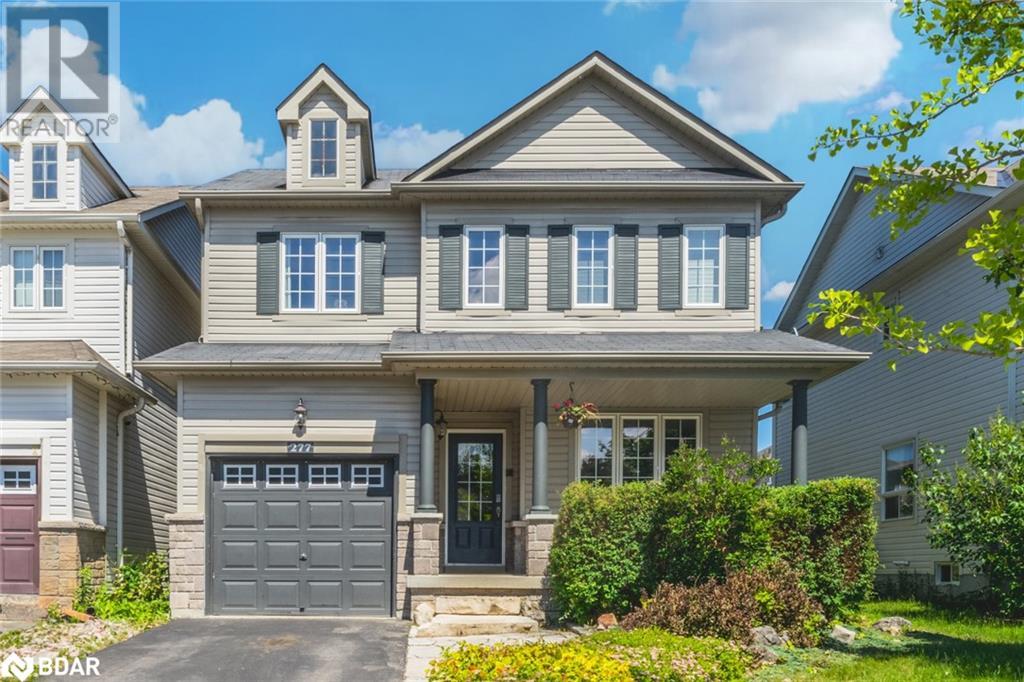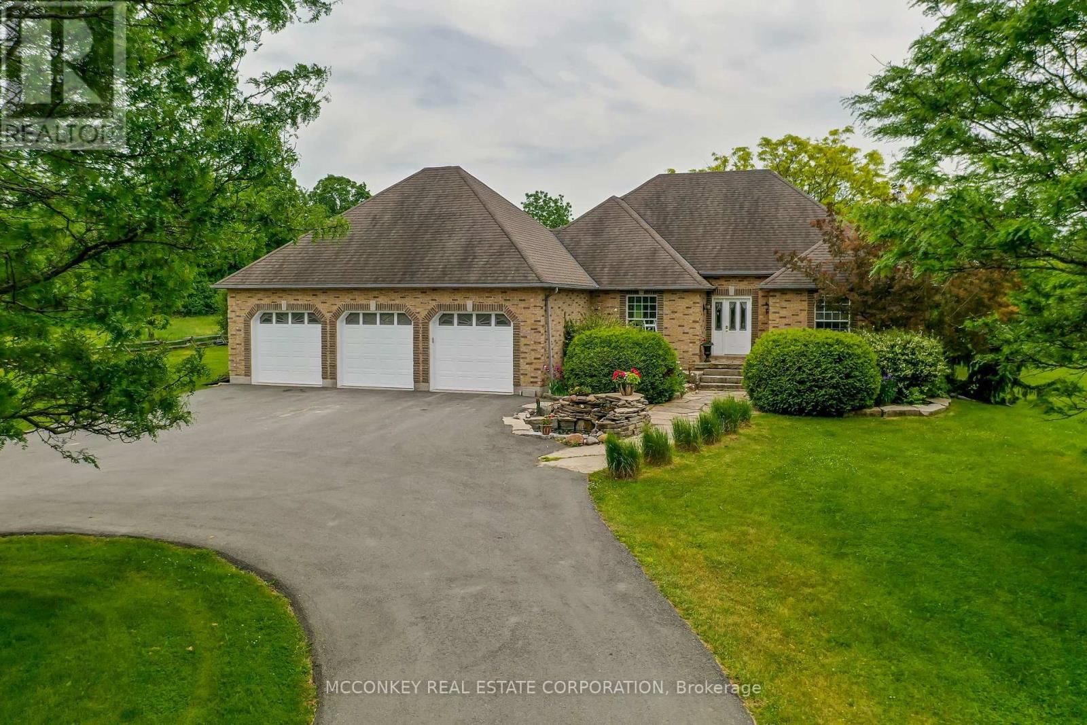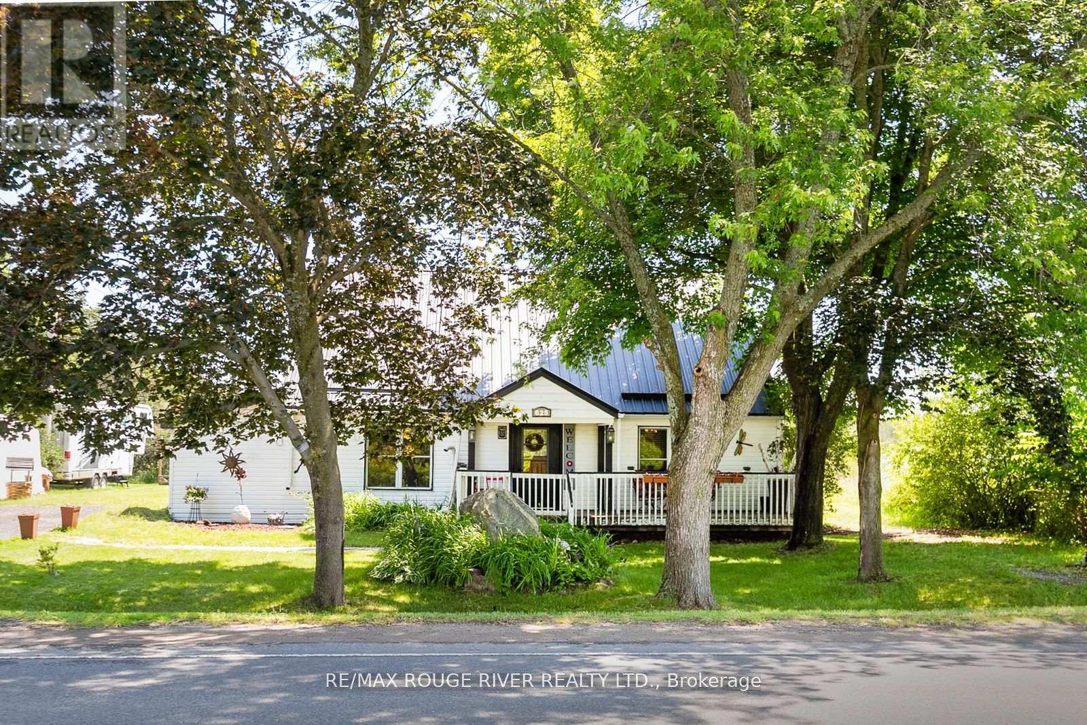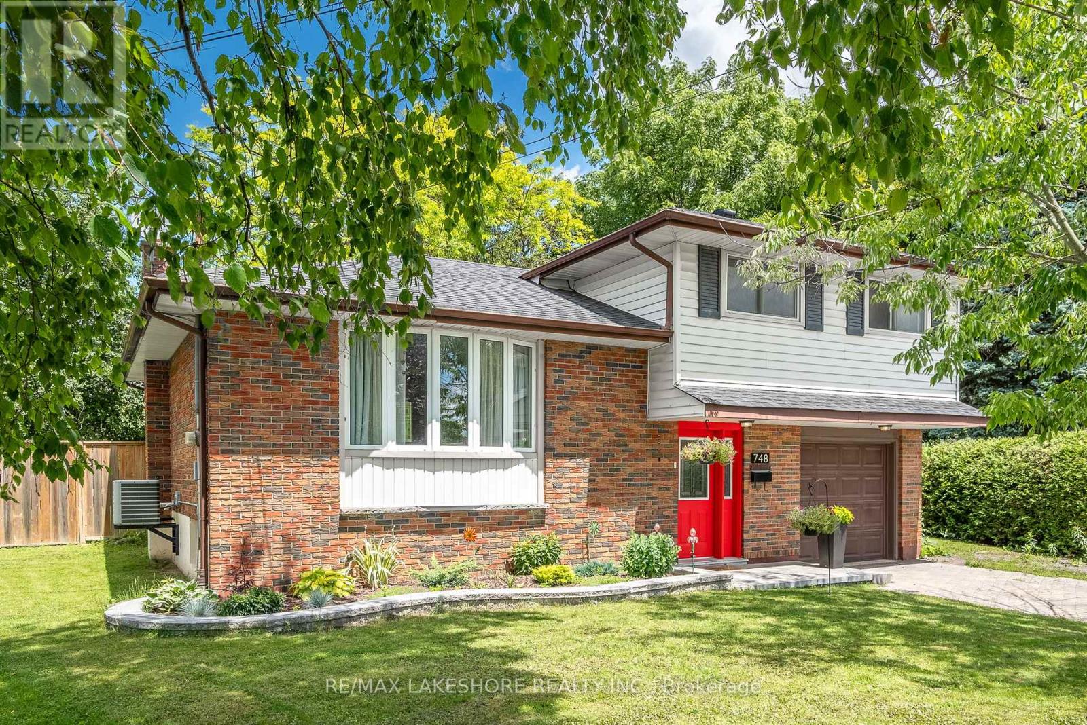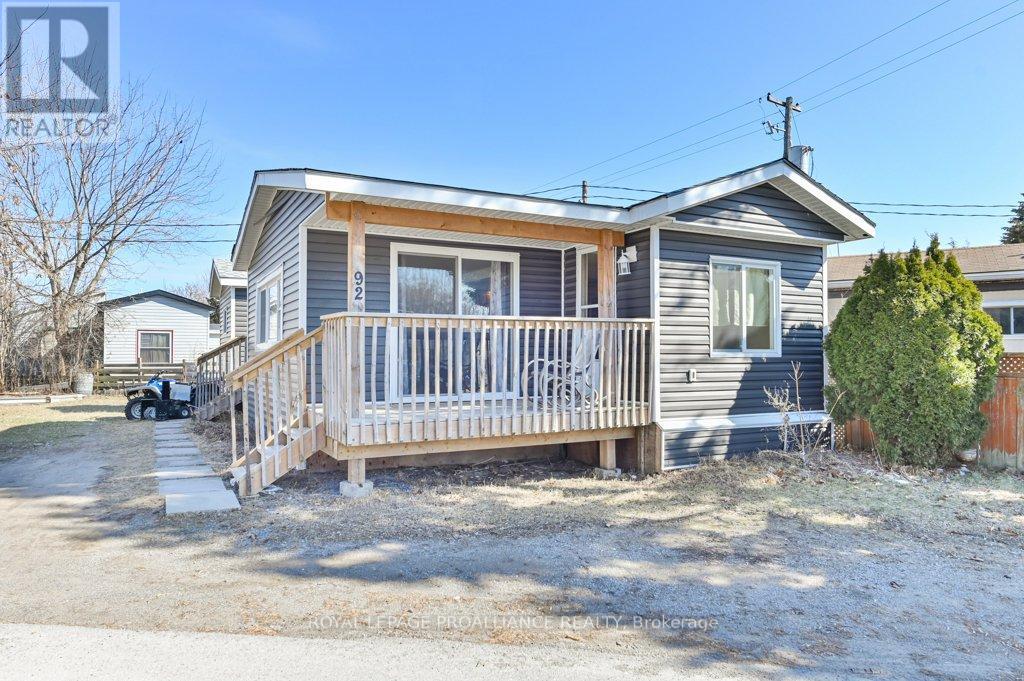Lower - 745 Glengrove Street
Oshawa, Ontario
Welcome To This Bright And Spacious 3 Bedroom Bungalow Located In The Glens neighbourhood!!! Wide Lot With Lots Of Recent Updates! Located In Quiet Family Friendly Community, This Home Features A Large Open Concept Living/Kitchen Area, Large Updated Eat In Kitchen, Vinyl Floor Throughout Living Rm & Bdrms, Shared Backyard Access, 2 Car Parking, & Private Ensuite Laundry! Walking Distance To Park, Plaza, Transportation & Great Schools, Easy Commute To The 401 **** EXTRAS **** Private Laundry! Tenant Responsible For Hydro (Separate Metered) 40% Of Water/Gas Utilities. Backyard Is Shared Space With Upper Tenants. 2 Driveway Parking Spot. Current Tenant is Moving Upstairs August 1, 2024. (id:49269)
Tfg Realty Ltd.
6350 Bluebird Street
Ramara Twp, Ontario
Charming 3-bedroom waterfront home or cottage on one of the most picturesque lots along Bluebird Street, on Lake St. John. This property boasts a spacious mudroom, an open kitchen, a cozy living room featuring a propane fireplace, and a complete bathroom. Whether you're seeking a year-round residence or a cottage retreat, with a little work this property would fit the bill perfectly. The highlight of this property is its stunning deep lot, offering more than 90 feet of frontage on a prime point, complete with a convenient private boat ramp, sand beach and deep water access. and ductless Heat/A/C pump for year-round comfort. Additional updates include new shingles in 2012, a propane fireplace, a monitored security system and a fire detection system. (id:49269)
RE/MAX Right Move Brokerage
9 Stargell Drive
Whitby, Ontario
Welcome to this stunning executive home in the sought-after Pringle Creek neighborhood, perfectly positioned backing onto a lush mature treed ravine with no rear neighbors. This exceptional property boasts a fabulous floor plan designed for both comfort and elegance. Step into the formal dining room, where crown moulding and gleaming hardwood floors create an atmosphere of sophistication. The expansive living room overlooks the beautifully landscaped front yard, offering a tranquil space to relax and entertain. The renovated kitchen is a chef's delight, featuring sleek quartz countertops, a stunning marble backsplash, and a convenient breakfast bar. Enjoy meals in the bright breakfast area, illuminated by stain glassed windows and a skylight, with easy access to the private deck and backyard. The main floor family room, complete with hardwood floors, pot lights, a wet bar and a cozy gas fireplace, provides the perfect setting for family gatherings. Ascend to the second floor, where hardwood floors continue throughout. The spacious primary bedroom is a true retreat, boasting a luxurious truly spa-like renovated 5-piece ensuite with soaker tub, glass shower, double sink vanity and skylight. Three additional generously sized bedrooms and a main bathroom with a double vanity ensure ample space for family and guests. The fully finished basement offers even more living space with a rec room, an additional bedroom, a 3-piece bathroom, and extensive storage options. Located in a fantastic neighborhood, this home is close to excellent schools, shopping, public transit, and more. Don't miss the chance to make this exquisite Pringle Creek property your forever home! **** EXTRAS **** Ensuite Bathroom 2022 Kitchen Reno 2021 Furnace 2019 Roof, Eaves & Soffit 2020 (id:49269)
RE/MAX Rouge River Realty Ltd.
277 Greenwood Drive
Angus, Ontario
BEAUTIFULLY UPDATED HOME WITH A PRIVATE BACKYARD & FINISHED BASEMENT! Welcome home to 277 Greenwood Drive, a link home nestled close to top-rated schools, beautiful parks, and just a short stroll from the picturesque Nottawasaga River and trails. Step inside to a welcoming covered front entryway and a stunning two-storey foyer, with easy access from the garage. The main level has been freshly painted, providing a bright and modern atmosphere. The updated eat-in kitchen features timeless quartz countertops, newer stainless steel appliances, and a cozy built-in banquette. Enjoy seamless indoor-outdoor living with a patio door walkout to the ultra-private backyard landscaped with new sod. The generous primary suite is your personal retreat, complete with a true walk-in closet and a luxurious 4-piece ensuite. The fully finished basement adds even more living space, perfect for a family room, home office, or fitness area. Schedule your showing today and make this house your new #HomeToStay! (id:49269)
RE/MAX Hallmark Peggy Hill Group Realty Brokerage
4 Jane Crescent Unit# Lower Level
Barrie, Ontario
SPACIOUS & BRIGHT THREE-BEDROOM LOWER LEVEL UNIT AVAILABLE FOR LEASE WITH A WALKOUT TO A PRIVATE BACKYARD! Welcome to 4 Jane Crescent, Lower. This unit offers convenience & comfort in a great location. The spaciousness & absence of carpet throughout add elegance & easy maintenance. Ideal for a growing family or young couple. The updated kitchen with s/s appliances impresses as you explore the home. A w/o from the living room to a delightful deck provides relaxation & entertainment space. Large above-grade windows fill the home with natural light, creating a warm & inviting atmosphere. With three bedrooms & a well-appointed 4pc bathroom, there's ample space for everyone. Parking is never an issue with space for up to three cars in the driveway. This lower unit boasts a great location, convenient amenities & a fantastic backyard. With beautifully landscaped surroundings, in-suite laundry, a w/o deck, ample parking & a workshop-equipped garage, this inviting home is a must-see. (id:49269)
RE/MAX Hallmark Peggy Hill Group Realty Brokerage
3 - 26 Stoney Creek Road
Kawartha Lakes, Ontario
Newly renovated and never occupied. Unit 3 has 1 bedroom, new 4 pc bath and a large kitchen and living room. All units each with brand new appliances. (id:49269)
Affinity Group Pinnacle Realty Ltd.
1 - 26 Stoney Creek Road
Kawartha Lakes, Ontario
Newly renovated and never occupied. Unit 1 offers 3 bedrooms on the second level, new 4 pc bath and a new kitchen on the main floor. All units each with brand new appliances. (id:49269)
Affinity Group Pinnacle Realty Ltd.
59 Almeara Drive
Otonabee-South Monaghan, Ontario
Experience the perfect blend of tradition and modernity in this all-brick bungalow minutes from Peterborough. Situated on a spacious 2.5 acre lot in Matchett Meadows/Stewart Hall, enjoy rural serenity with easy highway access. Inside, discover 2200 sq ft of main floor living space featuring hardwood floors, an open-concept layout, and abundant natural light. 3 bedrooms, 3 bathrooms, and laundry are all conveniently located on the main floor. The kitchen overlooks the backyard, while the primary bedroom boasts a 5-pc ensuite and private patio access. In-law potential bedroom and new bathroom located on the lower level with access from the stairs to the garage. The outdoor property features mature trees, gardens, a vegetable garden, along with a front pond with a waterfall. With an oversized triple car garage and in-law suite, this home offers both luxury and practicality. **** EXTRAS **** Water Heater owned, Air Exchanger. (id:49269)
Mcconkey Real Estate Corporation
57 Charlore Park Drive
Kawartha Lakes, Ontario
Surround yourself in peace and serenity! Words cannot accurately describe this private paradise! Meticulously maintained log home on a private, organically maintained parklike setting boasting fruit trees, perennial gardens, multiple private decks, gazebo w/aqua spa, workshop, bunkie. A sanctuary for wildlife! All situated in a lakeside community with Pigeon Lake access. Lovingly updated, yet remains true to it's original splender. An absolute MUST SEE!! Short drive to Peterborough or Lindsay, a little over an hour to the GTA. **** EXTRAS **** Feature sheet details extensive list of upgrades since 2019, including windows, doors, roof, some flooring, appliances, bunkie, workshop, carport.. and more! (id:49269)
Royal LePage Frank Real Estate
316 High Shore Road
Marmora And Lake, Ontario
Looking for a building lot with views of Crowe Lake and close to the quaint town of Marmora? Whether you want to build your forever home or a weekend retreat.this location will not disappoint. A short walk to Booster Park where you can launching your boat for a day on the lake. **** EXTRAS **** Located on a paved municipally maintained road minutes to HWY 7. Need some ideas on building.no problem. We have some great contacts and building plans that can be shared. (id:49269)
RE/MAX Rouge River Realty Ltd.
675 Haigs Reach Road
Trent Hills, Ontario
Have you been looking for an affordable cottage? We have you covered! 675 Haigs Reach Road is a two bedroom 3 season cottage, on a year round maintained road with deeded private access to the riverfront on leased land. A peaceful and quiet location allows for the perfect getaway for the family to relax and soak up the sun while enjoying all the Trent River has to offer. Local amenities just a short drive away to Campbellford. The property offers two sheds to store all your summer toys. With most furnishings included this cottage is ready to be yours just in time for summer. **** EXTRAS **** Lease land fees $1699 annually. Parks Canada is the holder of the lease. (id:49269)
RE/MAX Quinte Ltd.
625 County Rd 38 Road E
Trent Hills, Ontario
Welcome to 625 County Rd 38 situated on a Huge Premium 112 x 157 lot. This 3 bdrm plus Full Nanny. Suite with shared Laundry is perfect for First Time Home Buyer, Investors or Multi Family Buyers, Main Floor Offers Good Size Kitchen with Breakfast Area, Centre Island, Pantry, Newer Appliances, Pellet Stove, W/O to Shared Laundry and Storage Area. Living Room w/Propane Fireplace. Upstairs Boasts 3 Generous Sized Bdrms and Updated 4 pce bath. Nanny suite is on the Main Floor at the Back of the House with Separate Entrance to Backyard, Suite has 3 pce bath, Kitchen, Bdrm and Family Room. Backyard has Kids Play Structure, Dog Run and lots of additional space to make your own backyard oasis. Front of the House has a big porch with views of the Water. Country living mins to Town, School, Hospital etc.... **** EXTRAS **** Updates: Steel Roof, Driveway, some windows, Water System, Well Pump, Insulations, dog run, Pellet Stove, Propane FP, Laundry Room, Front Deck Railing/Pickets. Wall mount propane furnace in nanny suite. (id:49269)
RE/MAX Rouge River Realty Ltd.
1 Lake Street
Prince Edward County, Ontario
One of the most visible commercial properties in Prince Edward County! BUILDING ONLY! My business is not for sale. With a super location and plenty of options for income what once was an old train station is now full of other business including 8 commercial offices and a 4 bed two bath town house style residence being used as a licensed airbnb but would be a great home or long term rental. There are 15 parking spots on the property. It's kind of hard to explain in 2000 characters because that's all we are allowed to write on here...but think of it like two mirrored sides of a building...each with their own furnace, AC, self contained basement and entrances. One side has the airbnb, the other side has 8 offices all rented out to different people. **** EXTRAS **** Fully furnished airbnb included. Tons of renovations including full exterior overhaul as well as blown in insulation in walls and attic. All knob and tube was removed when I purchased it. New AC units. New owned gas hot water on demand. (id:49269)
The County Real Estate Co.
362 Main Street
Prince Edward County, Ontario
If you're looking for a diamond in the rough, then your search is over. Built in approximately 1890, this brick home on Picton's Main Street is looking to be restored to its glory years. Built on a solid foundation, the home features a lot of its original charm, including tin ceiling. Detached single car garage. Located close to hospital, community centre, shopping and golf course. (id:49269)
RE/MAX Quinte Ltd.
3263 County Rd 2 Road
Otonabee-South Monaghan, Ontario
Seize the opportunity to get into this inexpensive mostly solid brick fixer upper to call your own. Located in the Town of Keene with park and water access close by. Treed backyard with small creek running through for that spa like tranquil feeling. House is in as is shape and in need of repair and updates throughout, offering tons of potential to finish it the way you want. Main floor offers very large living/dining combo with pocket glass french doors to kitchen with walkout to deck. Off the front of kitchen is a small den or sitting area & off the back is a mudroom/enclosed porch with another walkout to backyard. Enjoy the old charm with the entire main floor offering 11ft high ceilings (some rooms currently covered with a lower drop ceiling). The second level is a blank canvas, currently offers massive master bedroom with a second bedroom off that. Or use the second as a walk in closet. Or the potential is there to design your own layout to offer even more bedrooms. (id:49269)
Royal Service Real Estate Inc.
18 Corneil Street
Kawartha Lakes, Ontario
Professionally landscaped - with interlocking patios, deck at the side and rear of the house, speciality pond / rock water fall feature too. Private back yard and in an area where the neighbours truly care about their homes. Welcome to 18 Corneil - this ALL brick, well designed layout with classic 3 bedrooms on the second floor and 4 pc bath and his/ her sinks. Main floor has a welcoming foyer that's big enough that you won't trip over anything! There is a large closet as well as a convenient powder room and views of the curving stair case. Entertain in the bright and timeless living/ dining room combination .. Classic design with roman pillars and built in cabinets that light up to showcase your favourite things. There's hidden storage gems here. Eat in - oak kitchen with patio doors yard. Side entrance offers private deck and entrance in to a full finished rec.room, gas fireplace, 3 pc bath and laundry room. Would make a great space for generational living as well. All this and located in the North ward close to schools and parks. **** EXTRAS **** Flexible closing, includes fridge, stove, washer, dryer, garage door opener. Some additional furnishings may be considered. Newer shingled roof, updated C/A, paved drive. Currently uses Cogeco for internet. Bell Fibre is on the road (id:49269)
Royale Town And Country Realty Inc.
748 Spragge Crescent
Cobourg, Ontario
Welcome to your contemporary oasis nestled on a sprawling lot, offering both space and style in equal measure. This spacious residence boasts 4 generously sized bedrooms and 2 bathrooms, offering ample room for comfortable living. Modern updates are found throughout, ensuring a blend of comfort and sophistication. Ideally situated in a family-friendly neighborhood close to schools, parks, and a variety of amenities, this home has it all. One of the standout features of this home is its expansive yard, fully fenced for privacy and perfect for outdoor activities, gardening, or simply relaxing in a tranquil setting. Whether you enjoy hosting gatherings or prefer quiet moments outdoors, this yard provides the ideal space for both. Inside, the layout is designed for both functionality and comfort, with distinct levels that create separate living areas while maintaining an open and airy feel throughout. The main living areas are bright and welcoming, providing plenty of space for everyday living and entertaining. This home not only offers convenience with its proximity to schools and parks but also provides easy access to shopping, dining, and other amenities, ensuring that everything you need is within reach. Overall, this 4-level side-split home with its spacious bedrooms, fenced yard, and prime location offers a wonderful opportunity for anyone looking to embrace comfortable and enjoyable living in a vibrant community. (id:49269)
RE/MAX Lakeshore Realty Inc.
150 Michael's Way
Prince Edward County, Ontario
Welcome to this stunning split entry home built by Hilden Homes. As you step into the spacious foyer, you're greeted by its grandeur, setting the tone for the entire residence. The 9 foot ceilings through out the main floor add to the open concept layout. The modern primary suite feature a luxurious ceramic shower and a generously-sized walk-in closet. The kitchen, bathrooms, and main floor laundry include soft close cabinetry with quartz counter tops. The lower level rec room radiates brightness and warmth, highlighted by a walk-out basement with an expansive 8' patio door. A stunning gas fireplace serves as the centerpiece, adding both elegance and coziness to the space. Embrace a healthy lifestyle in the dedicated workout room, complemented by a convenient third bathroom for added functionality. (id:49269)
Royal LePage Proalliance Realty
71 Fire Route 96a
Havelock-Belmont-Methuen, Ontario
RARE opportunity! Lease this year round waterfront home with gorgeous views of Kasshabog Lake! 12 months with option to renew. 2 principle bedrooms plus two small bedrooms or use as office space. Each wing of the house hosts two bedrooms and a bathroom for privacy. Fantastic swimming with quality cement enforced waterfront. This home comes fully furnished or Landlord can remove unneeded furnishings. In unit laundry. Enjoy perks such as the Gazebo and outdoor furniture for your exclusive use. No water or sewer charges. Landlord to pay for driveway snow removal. Tenant to pay propane, phone/internet, 75% of hydro. Tenant responsible for lawn care and walkway snow clearing. Parking for 4 vehicles available. Available for tenancy starting September 6th. Approximately 6 minutes to Stoney Point Marina Bar & Grill, 25 min to Havelock, 30 min to Lakefield, 30 min to Apsley. **** EXTRAS **** Landlord maintains their use of the detached garage on property. (id:49269)
Royal LePage Frank Real Estate
332 Bloomfield Main Street
Prince Edward County, Ontario
Welcome to Hare House an elegant Victorian home built circa 1880 by William H. Degroffe a renowned craftsman of the time. The Hare House has been maintained meticulously for almost 150 years and spans over 3,000+ sq. ft. The previous and current owners ran a Bed and Breakfast establishment for a combined 30 years and the unique layout would be ideal for inter-generational living or a multitude of home based businesses. A striking handcrafted double-arched door entryway with original burled-maple and glass etched windows gives an impression of old world charm. A handsome original oak staircase in the central foyer divides the east and west sides of the house. The elegant living room in the west side features a bay window over looking gardens that have been carefully sculpted over the years. The dining room is stately allowing for large gatherings with family and friends, while the bright sun-filled architecturally unique kitchen anchors the heart of home. Off the dining room are back stairs leading to a private 2nd floor bedroom with en suite while the main staircase leads you to the charming second level with two bedrooms, each with their own ensuite plus a sitting room. The East Side of the home is connected but also has additional entrances and welcomes you with a beautiful bright front room with original exposed pine floors once used as an inviting retail space. The middle room is currently a generous office space, leading into the rear main floor primary bedroom w/ ensuite. This side of the home can be easily converted into separate living quarters, into a retail space or enjoyed as one large family home. This home is situated on a beautiful deep and private lot surrounded by the most delightful perennial gardens. The generous sized carriage house is perfect for a workshop, studio with extra storage. Bloomfield is a convenient two hour drive from Toronto, a short five minute drive to Picton, fifteen minutes to Sandbanks Provincial Park. **** EXTRAS **** New Central Air installed June 2024. Bell Fibre optics installed. (id:49269)
RE/MAX Quinte Ltd.
471 Rubidge Street
Peterborough, Ontario
This lovely 3 bedroom home located close to parks, trails and downtown is loaded with charm. This home has a great investment opportunity as it is close to the Trent Express Route and shopping for students and has 3 bedrooms up, and the dining room could easily be a fourth bedroom. This home features a large living room and dining room, eat-in kitchen with quartz countertops leading you into a beautiful private yard where you will find an amazing studio with a loft. Parts of the studio have been rebuilt over the years with new wood, but there is one wall that remains from its 1910 build. This is a great space for an art or pottery studio, or a workshop/storage. Two cars can park to the left of the house with no problem. Roof re-shingled as well as new plywood in 2021, insulation blown in attic in 2023, new eaves installed 2023. (id:49269)
Royal LePage Frank Real Estate
188 Lock Street N
Peterborough, Ontario
Discover your ideal home in the welcoming community of Peterborough! This Cute 3 bedroom 2 bathroom home offers ample space for everyone and features a fully fenced backyard. Both the main floor and 2nd floor are ideal layouts for families. Located in a sought-after neighborhood, this home is just minutesaway from Hwy 115, schools, vibrant shopping districts, and amazing dining options. Enjoy the best urban living with easy access to public transportation, bustling markets, and the citys famous parks and recreational areas. You don't want to miss the opportunity to view this property! (id:49269)
RE/MAX Hallmark Eastern Realty
92 - 63 Whites Road
Quinte West, Ontario
Located in Sunny Creek Estates, this lovely 2 bed 1 bath home has been fully updated and is move in ready. Open floor plan with dining area and kitchen with ample cupboards. Large bright living room with walkout to front deck, 2 spacious bedrooms, 4 pc bath and laundry room. Direct access to side deck from kitchen to bbq or enjoy the warm months. Multiple updates to the property over the past 4 years include shingles 2023, electrical and plumbing. Some high efficiency baseboards, 2 new decks, flooring and siding. Nothing much to do here but move in and enjoy this great home! Lot fees include water, sewage, taxes and snow removal $475.49/mth. Quick possession available. (id:49269)
Royal LePage Proalliance Realty
1162 Cooke Road
Stirling-Rawdon, Ontario
Another NEW Country build by local builder, Duromac Homes. This latest example boasts a gorgeous 1503sft bungalow situated on a picturesque 2.67acre lot with option for a walkout basement. Proposed build is a 2 bdrm, 2 bath home but builder offering 4 bdrms & 3 baths with finished lower lvl. Pretty lot is a mixture of rolling terrain & wooded areas & is conveniently located in Stirling-Rawdon township, between Stirling & Marmora. Beautiful open concept plan with great layout, loads of natural light & many standard upgrades such as: quartz counters in kitchen, kitchen island, walk-in pantry, 9ft ceilings on main floor, 10ft tray ceiling in Primary bdrm, M/F laundry, deck off patio door, hi-eff. propane furnace, heat pump air conditioner, owned HWT, ERV system, UV light & much more. 2 bdrms on main including Primary bdrm with 2 walk-in closets & private ensuite bath with glass/tile shower. Stunning kitchen by William Design Co. Full, unfinished bsmt with option to have a full walk-out off back & larger windows for $20,000 additional cost. Great potential for in-law suite or multi-generational living. Rough-in for 3rd bathroom & 2nd kitchen included. Attached double+ garage with inside entry & separate man door. Exterior is combination of stone & vinyl, Northstar windows & exceptional finishes. Covered front porch, large rear deck, seeded yard & gravel drive. Home is to be built with closings avail for approximately 5 months after firm sale. Basement can be fully finished for additional $50,000. This includes approx. 1000sqft finished to YOUR specifications & full bathroom. Still time to pick interior & exterior finishes. Full Tarion New Home Warranty. Floor plans, survey & specification sheet available. **** EXTRAS **** Drilled well & entrance off Cooke Rd. already on property. Customization & build to suit is available. Grading on lot is conductive to a walkout basement, if desired. (id:49269)
Royal LePage Proalliance Realty




