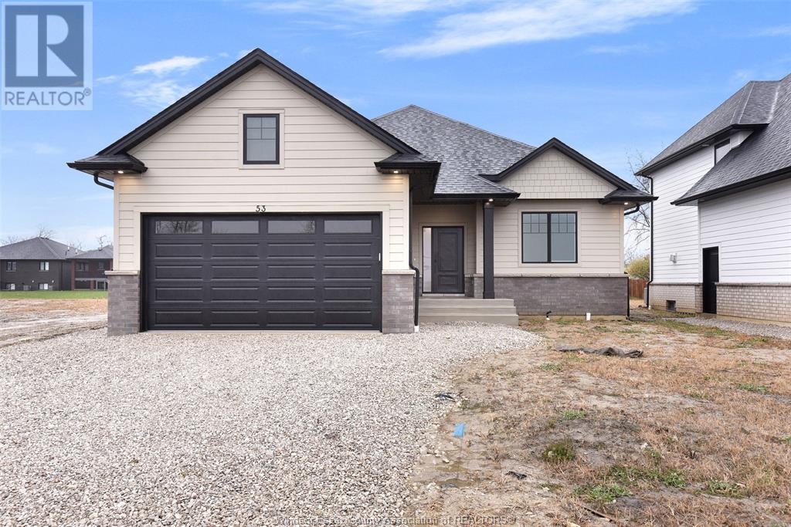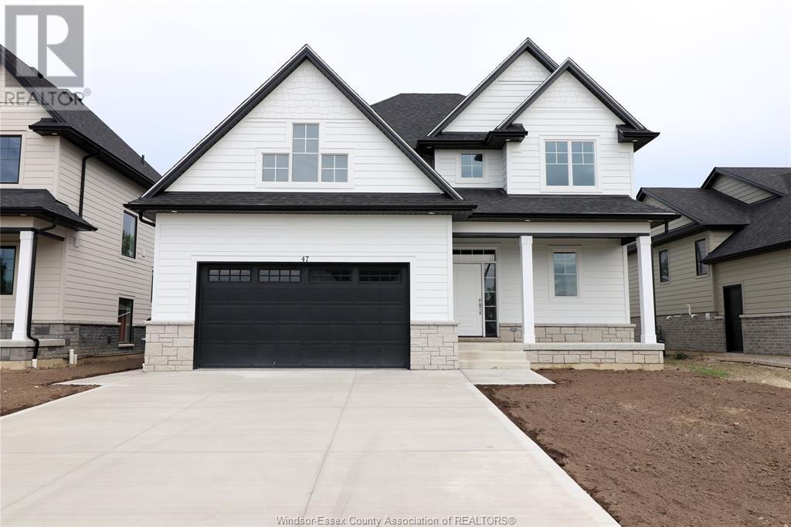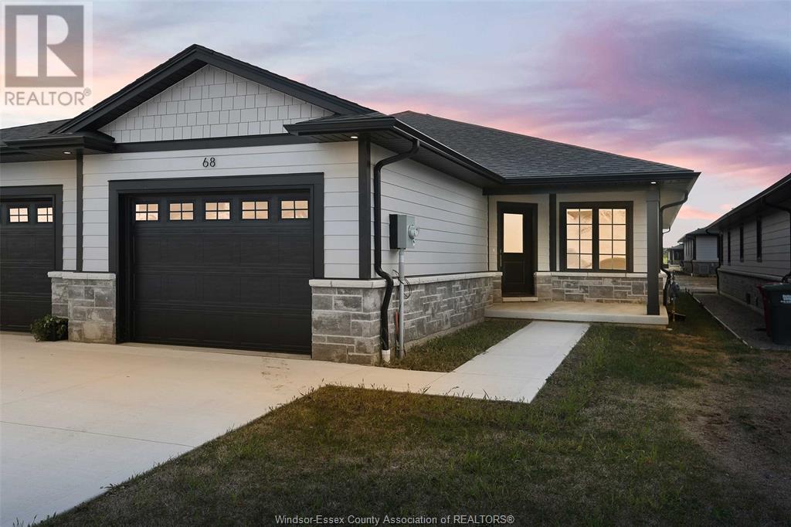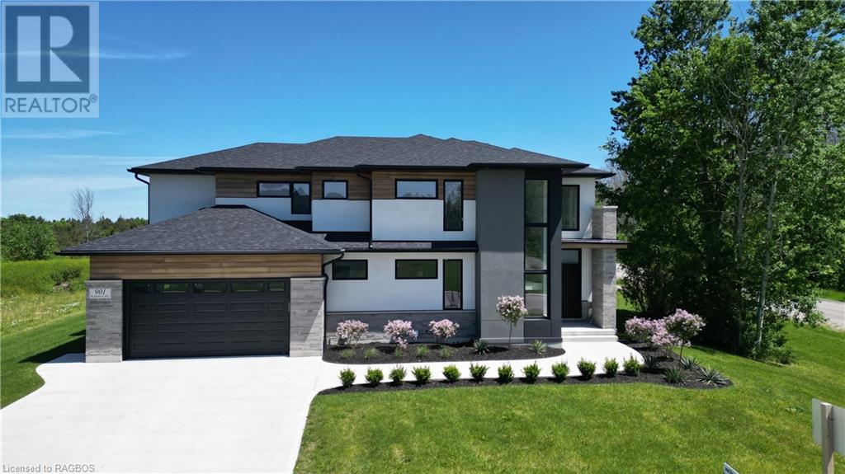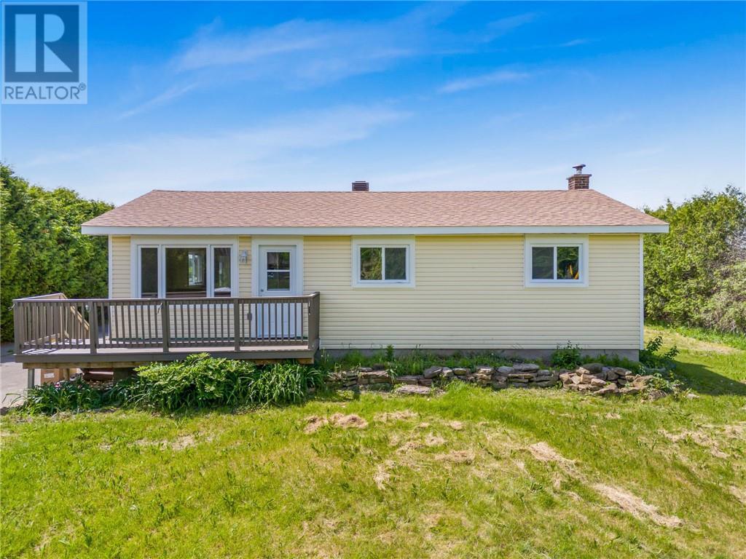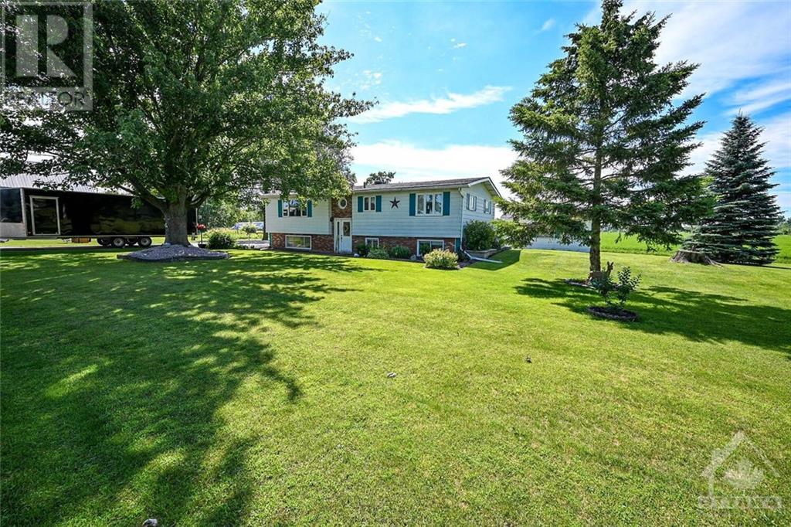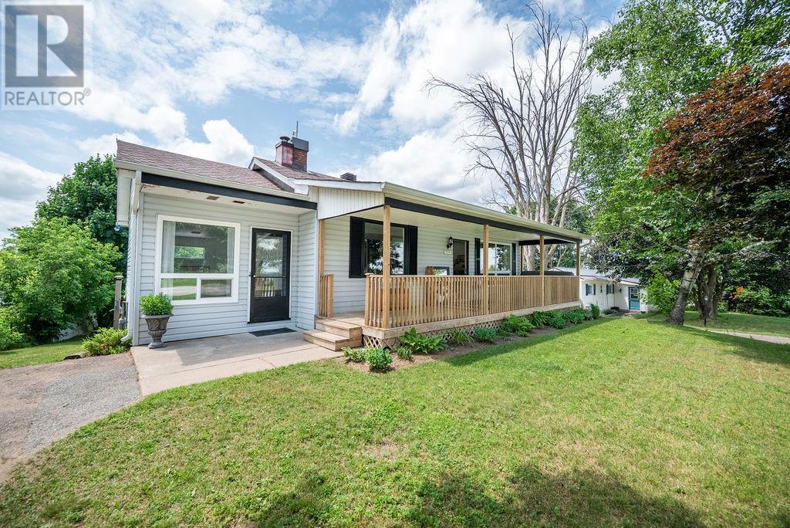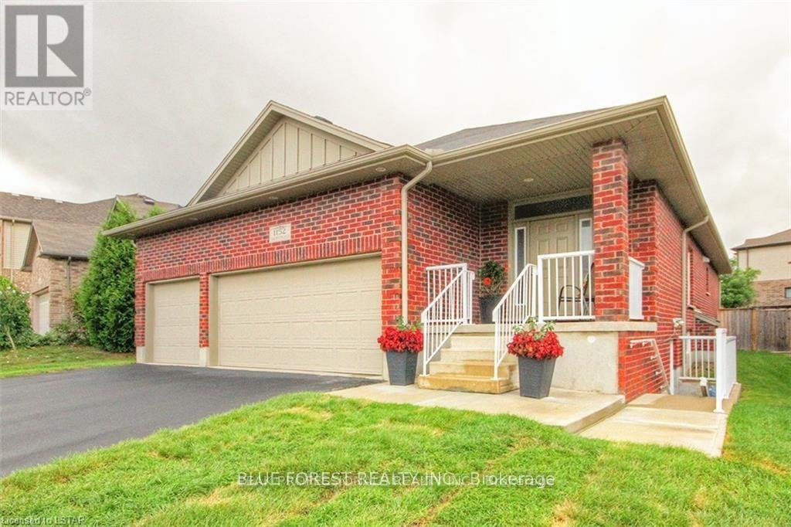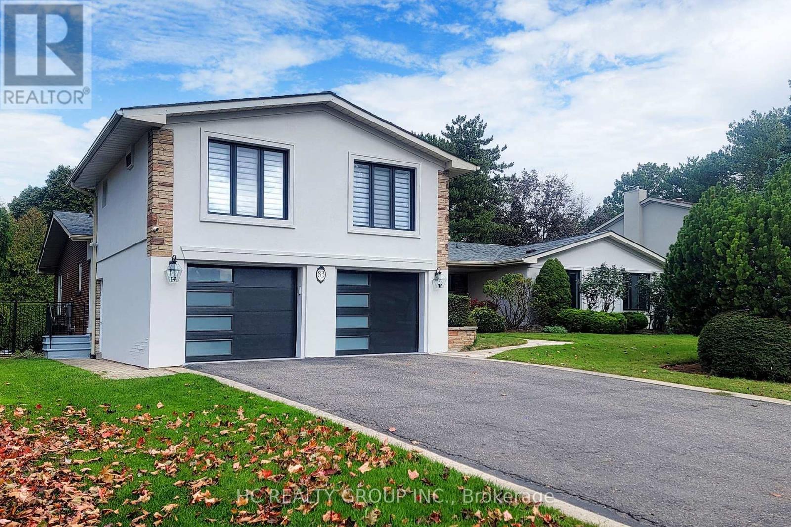53 Belleview
Kingsville, Ontario
Welcome to Woodridge Estates in the quaint town of Cottam. Here you will find the perfect blend of comfort and style in this brand-new BK Cornerstone ranch home. The main floor consists of 2 bedrooms, 2 full bathrooms (incl. primary with ensuite), a gorgeous kitchen with quartz counters, gas fireplace, and laundry. The fully finished basement is a standout feature, complete with a convenient second kitchen, 2 more spacious bedrooms, 3 piece bathroom, a beautiful gas fireplace, a second laundry hookup on the lower level, and a grade entrance, making this home the perfect fit for growing families, multigenerational families, or investors!! Step outside to the covered rear patio, ideal for both relaxing evenings and entertaining guests. Do not miss the chance to make this your dream home! (id:49269)
Realty One Group Iconic
47 Belleview
Kingsville, Ontario
Discover your Energy Star certified dream home built by the award winning builder BK Cornerstone. This brand new 2-storey gem features 3 bedrooms, 2.5 baths, and an exquisite ensuite. With 9' ceilings, hardwood flooring, and tile throughout, this home radiates elegance. The primary ensuite showcases a tile and glass shower, while quartz counters adorn the entire house. The open-concept layout seamlessly connects the kitchen, dining, and living areas. Outside, a peaceful neighborhood and covered concrete patio await. Don't miss this opportunity to own a stunning home in Cottam, Ontario. Schedule a viewing today! Open houses located at 53 Belleview. (id:49269)
Realty One Group Iconic
53 Graf Street
Harrow, Ontario
Welcome to Greenleaf Trails, BK Cornerstone's latest city close, country quiet development. Conveniently located in Harrow (less than 30 mins to Windsor). The 'Oxford' is an open concept ranch home that will impress you with its classic curb appeal. The main floor features an open concept living room with lots of natural light, a beautiful kitchen with custom cabinetry and quartz counters and main floor laundry. This home also features 2 main floor bedrooms incl. a private primary suite with walk in closet and ensuite bath. Stop by our model home located at 80 Jewel, open every Sunday from 1-3 pm or book an appointment to discover the difference in a BK Cornerstone home. **photos are of a previously built model and may include upgrades** (id:49269)
Realty One Group Iconic
68 Mckenzie Street
Harrow, Ontario
IMMEDIATE POSSESSION!! Discover county living at its finest in Harrow, ON. BK Cornerstone presents brand new semi-detached homes in the heart of wine country. Features include open concept living, a stunning kitchen with quartz counters, hardwood and ceramic flooring throughout, main floor laundry, a generous sized living room with gas fireplace and more... With 2 bedrooms and 2 baths, this home offers elegance and comfort. Immerse yourself in the tranquility of the surrounding vineyards and embrace the picturesque beauty of wine country. Don't miss this opportunity to elevate your lifestyle in this thoughtfully crafted townhome. Cement driveway and full sod included in the price. HST is included with rebate to seller. Stop by our new model home located at 80 Jewel, open every Sunday from 1-3pm or book an appt to discover the difference in a BK Cornerstone home. (id:49269)
Realty One Group Iconic
901 Bogdanovic Way
Huron-Kinloss, Ontario
Contemporary, two-storey home by Bogdanovic Homes in the new lakeside subdivision, Crimson Oak Valley, just south of Kincardine, only a short walk to the beaches of Lake Huron. This elaborate, beautifully designed, open plan home with stunning interior finishing will suit many, offering over 4000 sq ft of living space on three floors plus the WOW factor: open to below 19’ ceilings. Beyond the welcoming porch, the main floor foyer opens into a soaring two storey great room complete with gas fireplace and abundance of windows; the bright dinette boasts patio doors leading to a private backyard and huge covered porch, ideal for year-round entertaining (and future hot tub); the kitchen is a showcase enjoying plenty of custom cabinetry, floating shelves and work surfaces, an over-sized centre island plus easy access to a chef's delight: a large walk-in pantry! Completing this level is a mudroom located off the garage, a two piece bathroom and an office/study. Heading upstairs to the second level, you will note the expanse of the ceiling height once again with the addition of the wall of windows. The second level offers three bedrooms including a primary which enjoys a double door entrance, large walk-in closet complete with designer shelving and ensuite graced with a custom glass/tile shower, double vanity and tub. The main bathroom is conveniently located between the other two bedrooms; the laundry room is also located on this level, the perfect size and includes counter space plus cupboards. The open stairway to the lower level (almost 9' high ceilings), leads to a large family room with gas fireplace and bar area, 4th bedroom and 4 piece bathroom. Completing this unprecedented new home are engineered hardwood, porcelain tile and carpeted floors; granite or quartz countertops; double car insulated garage; concrete driveway and sod. With schools, shops, restaurants, the recreation centre, golf course and harbour within easy reach, this is the ideal place to call home. (id:49269)
RE/MAX Land Exchange Ltd Brokerage (Kincardine)
775 Campbell Avenue Unit# 8
Kincardine, Ontario
Welcome to Windermere Estates! Enjoy bungalow-style, condo living that provides all the elements for comfortable and easy care living. The inviting exterior with it's stone facade leads into the practical, open concept floor space offering 9' ceilings and laminate flooring throughout; kitchen with white cabinetry, plenty of counter and cupboard space plus a secret walk-in pantry; large great room/dinette area complete with gas fireplace and shiplap wall; French doors leading out onto patio; privatized with fence and trees; 2 bedrooms including primary bedroom with 4 pc ensuite and laundry facilities; 3 pc guest bathroom and mudroom with entrance into single car garage. This efficiently designed, low maintenance unit is also graced with in-floor heat, ductless heat pump a/c unit, quality appliances including gas range and dryer. Natural gas line installed to BBQ. Concrete driveway and irrigated lawns. Located close to downtown and next to nature. Enjoy the summers in Kincardine and winters in warmer parts. (id:49269)
Royal LePage Exchange Realty Co. Brokerage (Kin)
3 Napier Street
Ingleside, Ontario
This is the ideal home for the growing family or a multi-generational family nestled in the highly desirable village of Ingleside. This one owner home boasts loads of space with 3 bedrooms on the main floor, two additional bedrooms in the fully finished basement and a third room with endless possibilities and its own entrance through the attached heated garage. Main floor living room, dining room and eat in kitchen will allow for a large entertaining space and family events. A fully finished family room downstairs adds more living area to this already spacious home and loads of closet space throughout. New Central AC unit August 2024, new lattice on back deck August 2024, both bathrooms updated in 2019, plumbing lines updated in 2019, new furnace and eavestrough in 2020. (id:49269)
Royal LePage Performance Realty
590 County Rd 10 Road
St Eugene, Ontario
Looking for country living? This house is available now! Quick possession. A convenient side entry mudroom with access to a back deck. Beautiful kitchen design with plenty of cabinets and counter space, open to the living room. Nice size bedrooms on the main level along with a full bathroom. Plenty of space for a home office. A completely finished basement offers a additional rooms for a den or hobby room, a large family room and storage space. Low maintenance flooring throughout. Painted in calming neutral tones. Plenty of closet space, electric baseboard heat. Nice deep lot. No rear neighbours. Virtual walk through in the multimedia section. (id:49269)
Exit Realty Matrix
11 Aura Avenue
Ottawa, Ontario
Newly built area! Walking distance to stores, big parks and transit. Newly built home with high end upgrades throughout the house. Flooring throughout the house except the stairs. Spacious primary bedroom with ensuite and walk in closet. Laundry is conveniently located upstairs. Double wide lot landscaped, fenced, and no rear neighbours. Large shed and composite decking. New schools located close by. Possession February 13. (id:49269)
Grape Vine Realty Inc.
12646 County 28 Road
Morrisburg, Ontario
Welcome to 12646 County Road 28, just outside of Morrisburg. This charming Hi-Ranch home, complete with a detached garage, is nestled on a picturesque 1-acre property adorned with large trees and perennials. Built in the 1970s, this home welcomes you with a lovely side entrance leading to the upper level, where you'll find a spacious living room with access to a back patio, a well-appointed kitchen with a dining area, and an additional living room. The upper level also features three bedrooms and bath. The finished basement offers additional living space, with a designated area for a laundry room and storage. The property includes a second storage shed, providing ample space for your needs. The large lot offers endless possibilities for outdoor activities. Located just a 10-minute drive from the charming town of Morrisburg. Don't miss the opportunity to make this lovely property your new home. (id:49269)
Exit Realty Matrix
2850 Thunder Bay Road
Fort Erie, Ontario
ELEGANT COUNTRY RETREAT ON EXPANSIVE 14-ACRE ESTATE THIS CHARMING TWO STY HOME OFFERS A PERFECT BLEND OF RURAL SERENITY AND MODERN COMFORT PLUS CITY WATER. THE PROPERTY PROMISES AN IDYLLIC LIFESTYLE FOR THOSE SEEKING SPACE, PRIVACY, AND NATURAL BEAUTY. SPACIOUS FOUR BEDROOMS ON SECOND LEVEL AND A VERSATILE FIFTH ON THE MAIN FLOOR. THE LIVING ROOM ENHANCED BY A WARM GAS FIREPLACE. DELIGHTFUL FAMILY ROOM SPANS ACROSS THE BACK OF THE HOUSE, FEATURING THREE SETS OF PATIO DOORS THAT OPEN UP TO THE COVERED PATIO AND SCENIC OUTDOORS. 2 ½ BATHS, CATERING TO THE NEEDS OF A BUSTLING HOUSEHOLD. LAUNDRY ROOM LOCATED ON BOTH MAIN FLOOR AND LOWER LEVEL. BACK YARD PARTIALLY FENCED, IDEAL FOR YOUNG CHILD'S SAFETY OR SECURE ENVIRONMENT FOR A DOG RUN. YEAR ROUND COMFORT ENSURED WITH 2022 INSTALLED CENTRAL AIR AND GAS FORCED AIR FURNACE. NEARLY COMPLETED GARAGE, TWO STORY GARAGE WITH POTENTIAL FOR AN IN-LAW. (id:49269)
RE/MAX Niagara Realty Ltd
17937 17 Highway
Cobden, Ontario
Welcome home! Wonderful bungalow on the outskirts of Cobden. You will love everything this home has to offer, inside and out! Well appointed modern kitchen, living room (set up as dining room), living/sitting room, two good sized bedrooms and a full bath all on main floor. Basement is finished, featuring a kitchen, utility room, games/sitting room, family room, 3rd bedroom and a full ensuite bath. Walk-out basement, will lead you to a stone patio, wonderful park like back yard, above ground pool, complete with a tiki bar, wonderful area to entertain family and friends. Great curb appeal, paved driveway, large and welcoming covered front porch. Home is heated with a forced air natural gas furnace and Central Air to cool you down. The current set up of the home, would allow for potential two separate living spaces as it features a full bathroom and a kitchen on main floor and basement and 2 entrances on main level. A must see home! 48 hours irrevocable on all offers. (id:49269)
Signature Team Realty Ltd.
22 Blfs Vw Boulevard
Huron Haven, Ontario
Welcome to Huron Haven Village! Discover the charm and convenience of this brand-new model home in our vibrant, year-round family community, nestled just 10 minutes north of the picturesque town of Goderich. This thoughtfully designed home offers a modern, open-concept layout. Step inside to find a spacious living area with vaulted ceilings and an abundance of natural light pouring through large windows, creating a bright and inviting atmosphere. Cozy up by the elegant fireplace or entertain guests with ease in this airy, open space. The heart of the home is the well-appointed kitchen, featuring a sleek island ideal for casual dining and meal prep. Just off the kitchen is a lovely dining area. With two comfortable bedrooms and two stylish bathrooms, this home provides both convenience and privacy. Enjoy the outdoors on the expansive deck, perfect for unwinding or hosting gatherings. As a resident of Huron Haven Village, you'll also have access to fantastic community amenities, including a refreshing pool and a versatile clubhouse. These facilities are great for socializing, staying active, and enjoying leisure time with family and friends. This move-in-ready home offers contemporary features and a welcoming community atmosphere, making it the perfect place to start your new chapter. Don’t miss out on this exceptional opportunity to live in Huron Haven Village. Call today for more information. (id:49269)
Royal LePage Heartland Realty (Exeter) Brokerage
1152 Oakcrossing Road
London, Ontario
This custom-built brick bungalow features five spacious bedrooms and two well-appointed bathrooms, including a luxurious ensuite with a soaker tub. A two-bedroom granny suite with chairlift and accessible bathroom provides versatile options. The expansive living room, highlighted by stunning windows and a gas fireplace, opens to a back deck, perfect for entertaining. The open-concept kitchen is equipped with beautiful stainless steel appliances, and main floor laundry adds convenience. The property includes a three-car garage and a large, fully-fenced yard, ensuring ample space and privacy. Situated in a quiet neighborhood with close proximity to schools, parks, shopping, and public transit, this home this home is perfect for families seeking both comfort and convenience. (id:49269)
Blue Forest Realty Inc.
123 Elgin Avenue W
Goderich, Ontario
**Charming Two-Story Family Home for Sale** Welcome to your dream home! This stunning character-filled two-story residence boasts 4 spacious bedrooms and 2 beautifully appointed bathrooms, perfect for growing families. As you step inside, you'll be greeted by exquisite hardwood floors that flow throughout the main level, showcasing the home’s timeless elegance. The craftsmanship is evident with stunning woodwork that adorns every corner, creating a warm and inviting atmosphere. The original banister leading up the stairs adds a touch of history and charm, guiding you to the upper level where comfort awaits. The expansive primary bedroom is a true retreat, featuring a generous walk-in closet and its own exclusive staircase for added privacy. Every family member will appreciate the ample space and thoughtful design throughout the home. Step outside to discover a double lot that includes a gorgeous in-ground pool, ideal for summer fun and relaxation. The large covered front porch invites you to enjoy leisurely afternoons, while the spacious detached garage and two private driveways provide convenience and ample parking. As an added bonus this home is fully equipped with the option to switch to solar panel energy. 123 Elgin Ave. has been lovingly maintained over the years and is ready to welcome its new owners. Centrally located near Goderich’s downtown core and the beach, it offers the perfect blend of tranquility and accessibility. Don’t miss your chance to make this enchanting property your own! Schedule a viewing today and experience the charm and warmth of this beautiful home firsthand. (id:49269)
Royal LePage Heartland Realty (God) Brokerage
12 - 1200 Derry Road E
Mississauga (Northeast), Ontario
Prime Location!! High Quality Fully Furnished 2 Private Professional Offices Are Available, On Main Floor @ Very High Traffic Plaza On Derry Rd. An Easy Access For Hwy-401, Hwy-407, Hwy-410 And At Border Of Brampton & Mississauga. Entrance From Derry Road, Mostly Professional Offices In Plaza. High Ceiling. Ample Parking. Common Kitchen, Hi-Tech Boardroom, 2 Common Washrooms, Waiting Area, Board room, kitchen facilities. professional cleaning. Reception & Printing Services. Tenant/Tenant's Agent To Do Due Diligence And Verify All Measurements. **** EXTRAS **** All Utilities Included, High Speed Internet, Fob Key Entry, 24Hrs Camera Security. All Included In Same Price. Tenant/Tenant's Agent To Do Due Diligence And Verify All Measurements. (id:49269)
RE/MAX President Realty
28 Fairway Crescent
Wasaga Beach, Ontario
Welcome to your dream home! This stunning 3-bedroom, 2-bathroom residence offers the perfect blend of comfort and elegance, nestled on a spacious lot in a serene neighborhood ideal for families and retirees alike. The open-concept kitchen and dining nook lead seamlessly to a large back deck, perfect for entertaining or enjoying peaceful mornings. The formal living and dining room provide a sophisticated space for gatherings, while a cozy den with a fireplace adds warmth and charm. The basement features a versatile rec room, perfect for hobbies or relaxation, the third bedroom and potential for an additional bathroom as the rough-in is there. With a double garage and direct access to Marlwood Golf Course’s signature hole, this home is a rare find in a quiet, picturesque setting. (id:49269)
RE/MAX By The Bay Brokerage
46 Selkirk Street
Chatham, Ontario
This charming character home featuring 3 bedrooms and 2 full baths Situated in a prime location, this property provides easy access to all amenities.The home has all you need for a large family, plenty of closet space, kitchen pantry, primary bedroom walk in closet, front porch and a secondary living area in the basement with a full bath for the kids. Recent updates include new siding, roofing, windows, furnace, and a new deck perfect for outdoor entertaining. The inviting interior combines classic charm with modern comforts, ideal for families or individuals seeking a cozy, well-maintained residence. The outside has parking for 2 vehicles and not a lot of yard maintenance .Don’t miss the chance to own this beautifully updated home in a convenient and desirable neighborhood! Call today to book your private viewing and #lovewhereyoulive (id:49269)
Nest Realty Inc.
973 Churchill Road
Perth, Ontario
Escape to the countryside without sacrificing modern comforts. This stunning farm offers the perfect blend of rural tranquility and scandanavian living. Situated on approx 84 acres of fertile land, this property is ideal for farming, livestock or simply enjoying a peaceful lifestyle. Conveniently located on a paved road between Perth and Smiths Falls, this 3 bedroom, 3 bathroom home combines rustic charm with modern amenities. Open plan living spaces, vaulted ceiling, a gourmet kitchen and a cozy fireplace create the perfect setting for family gatherings. Enjoy the breath taking sunsets from the screened in porch or sit in the pool while you watch the horses in the fields. The primary suite is a spacious sanctuary with an ensuite and walk in shower that will surely impress. The property also offers a barn with loft, amazing chicken coop, a two car, heated garage and approx 60 tap sugar bush. Property is systematically fenced with newer watering system for livestock. (id:49269)
RE/MAX Affiliates Realty Ltd.
973 Churchill Road
Perth, Ontario
Stunning 84 acre country retreat close to beloved heritage Perth. This unique property boasts its amazing country character with exposed wood beams and posts, stonework and open concept, there are 3 bedrooms 3 full baths, open concept kitchen and living room with separate large back room. There is also a patio screened in porch and pool to enjoy in the summertime and watch the sunset at days end. The property is mostly fenced, there is a large barn with stalls suitable for cattle or horses and plenty of hay and equipment storage. There is also a chicken coop, and a detached garage and workshop, which is partly heated by the outdoor wood boiler. The property has a maple syrup bush towards the rear of the property and a boiler evaporator system so you may reap the sweeter rewards in life. Presently a working farm with cattle and horses. Seller is just finishing severing a lot from the property and property will be subject to severance. (id:49269)
RE/MAX Affiliates Realty Ltd.
138 Second Avenue
Arnprior, Ontario
CHARMING 3 BEDROOM HOME ON PRETTY CORNER LOT IN ARNPRIOR. GREAT LOCATION FOR YOUNG FAMILIES WITHIN WALKING DISTANCE TO BALL DIAMONDS , PLAYGROUND, OTTAWA RIVER, WALKING TRAILS, DAIRY QUEEN, EATING ESTABLISHMENTS . SCHOOLS. DOWNTOWN SHOPPING .NUMEROUS UPDATES WITH PRESENT OWNER INCLUDES - main bath 2024, c/air 2023, basement bathroom 2023,basement family room 2021-2023, eavestrough 2021, furnace 2019 ,metal roof 2018, windows 2018,,kitchen cabinets 2018. See for yourself , come and view this amazing home and property. (id:49269)
Coldwell Banker Sarazen Realty
353 Daytona Drive
Fort Erie, Ontario
This meticulously maintained home is conveniently located just steps from the Friendship Trail and Beaches of Lake Erie. The residence has been recently updated with new flooring throughout the main level and a modernized kitchen featuring ample storage space, quartz countertops and cathedral ceilings with a skylight. The kitchen is nestled between the grand family room with soaring cathedral ceilings and the open concept living and dining room...the perfect recipe for hosting large family gatherings. Additionally the main floor includes two bedrooms, a 4-piece bathroom, a powder room and laundry area. The upper level features three additional bedrooms and a newly renovated 4-piece bathroom. Additional highlights include an attached double-car garage, a paved driveway, and a spacious yard ideal for entertaining. Recent updates encompass a Furnace and sump pump (2023), kitchen and bathrooms (2023), wall-to-wall carpet upstairs (2024), and flooring throughout the main level (2023). (id:49269)
Century 21 Heritage House Ltd
2123 Hwy 132 Highway
Renfrew, Ontario
Brand New Custom built home with approx 1600 sq/ft of living space, on 5+ acre parcel of land. Just minutes from downtown Renfrew. 2+ bdrm (den could easily be third bdrm) home with 9' ceilings & great views from every window. Primary bdrm has walk-in closet and 5pc bath with custom ceramic shower. Quartz countertops in kitchen and baths, pantry in the kitchen for extra storage, all new appliances included. Radiant in floor heating as well as forced air, central air, fireplace, covered front entrance & large rear deck. Metal roof. Plenty of storage throughout. Exterior has vertical natural wood siding at the front with the remainder vinyl siding. You can enter the house from the insulated garage into spacious mud/laundry rm. Professional landscaping in place to compliment the natural surroundings. Move in ready. Please do not walk the property without a Real Estate Representative present. Please allow 24 hours irrevocable on all offers (id:49269)
Exp Realty
83 Fairway Heights Drive
Markham (Bayview Fairway-Bayview Country Club Estates), Ontario
Magnificent Views Of Private Bayview Golf and Country Club Golf Course.Top of Line Appliances. Modern Upgrades Near 6000 Sqf Living Space.Perfect Lot 100x 150 feet Live or Rebuilt. Unbeatable Location: Close to Highway 404, and 407, Public Transit, Schools, Shopping Malls and Much Much More!!! **** EXTRAS **** Top of Line Appliances, Security Cameras, Sauna, Sprinklers, Back to Privafe Golf Course. (id:49269)
Hc Realty Group Inc.

