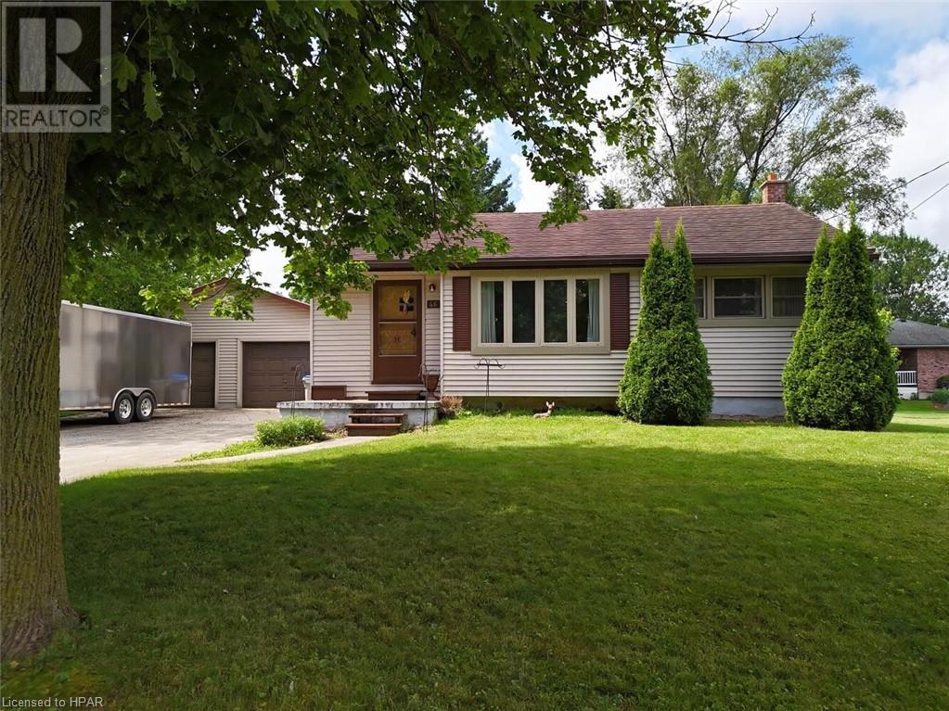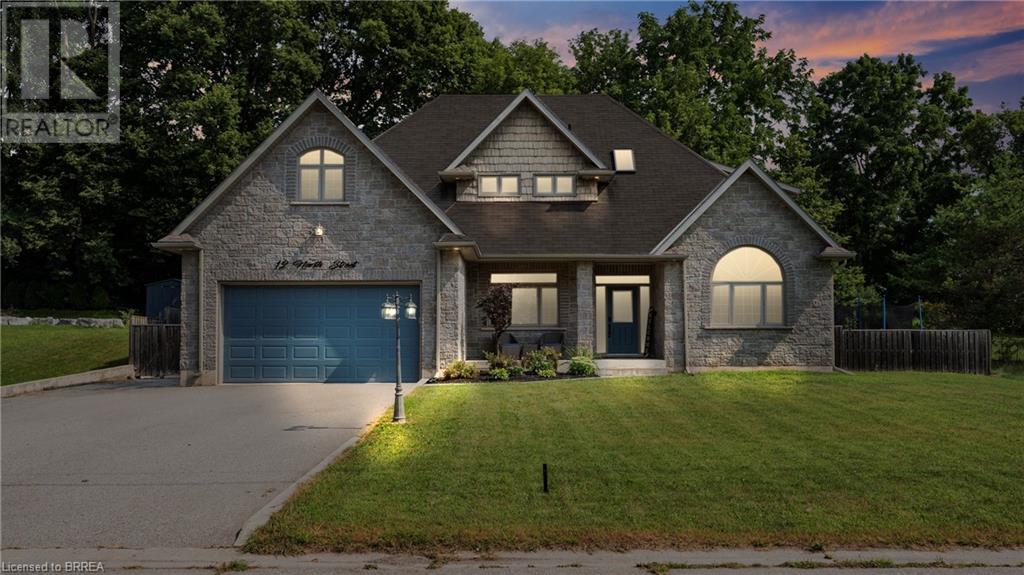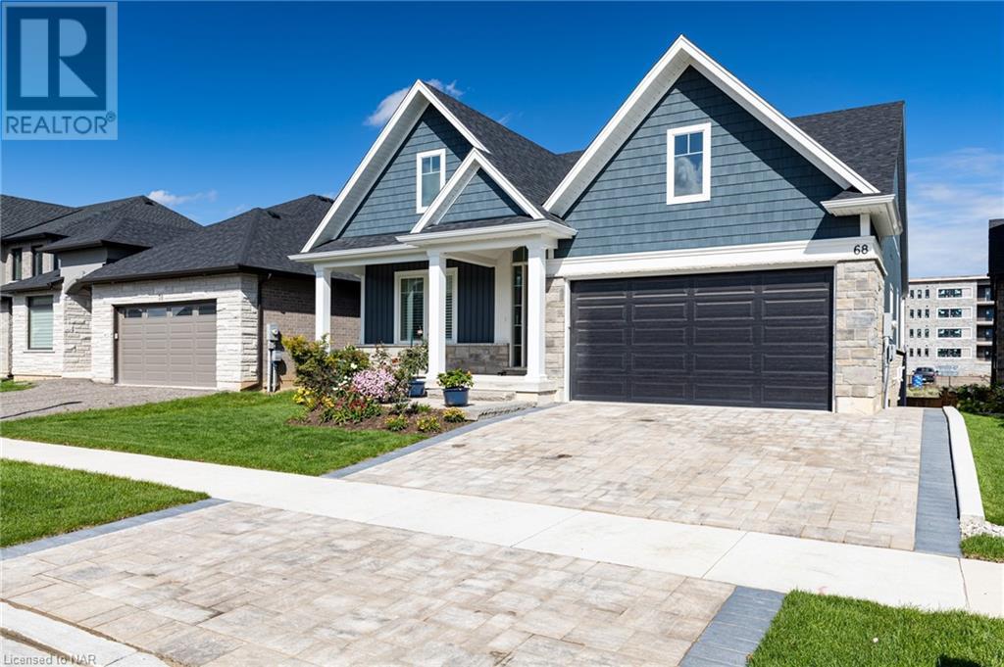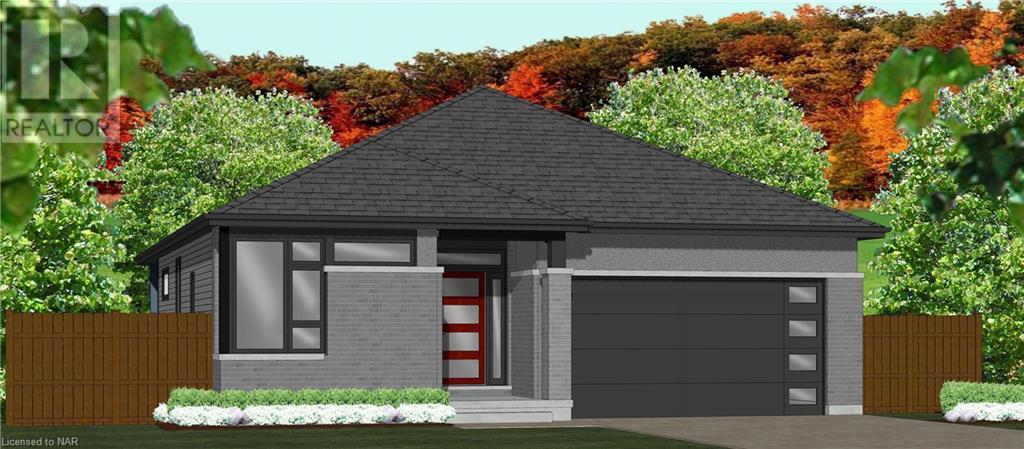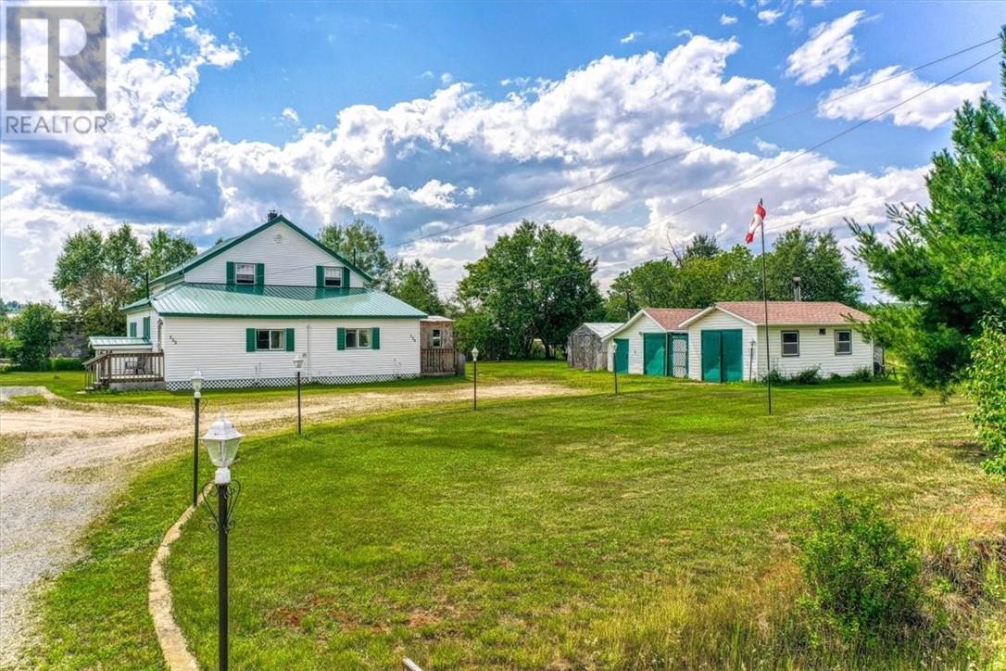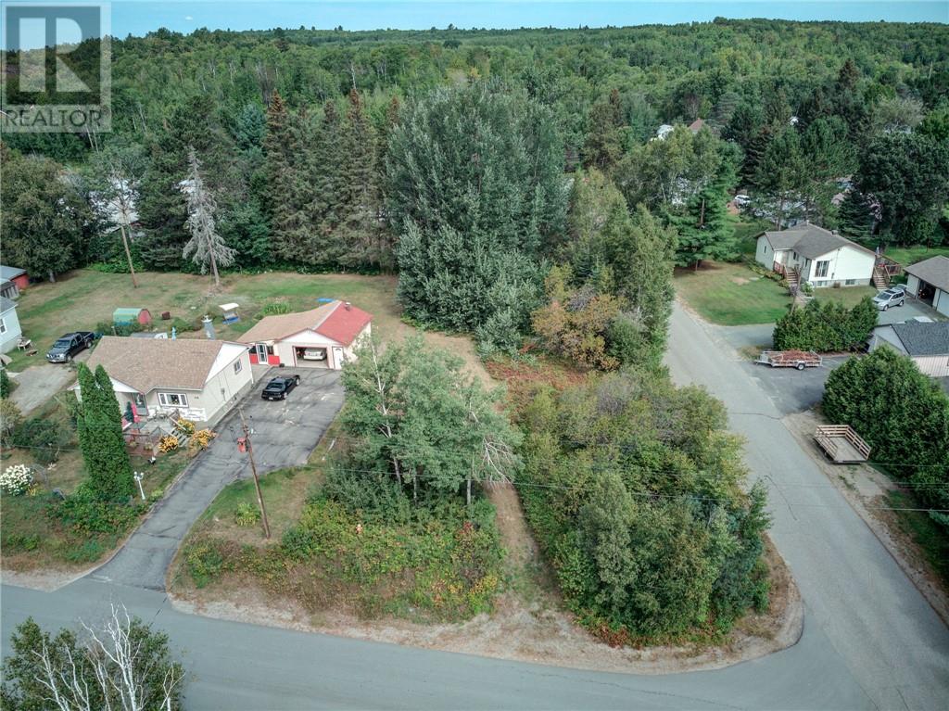0070 - 900 Dufferin Street
Toronto (Dufferin Grove), Ontario
Seize the opportunity to own a successful cake and bakery business in a prime location within the bustling food court of Dufferin Mall! Benefit from high visibility, heavy foot traffic, and neighboring Tim Hortons, ensuring a constant flow of customers. This turn-key operation is open seven days a week and features a fully equipped kitchen with a 7-foot hood and available gas hookups. The mall is conveniently located near multiple high schools, offices, and the Dufferin subway station within walking distances. (id:49269)
RE/MAX Atrium Home Realty
4812 - 7 Grenville Street
Toronto (Bay Street Corridor), Ontario
Icon Yc Condo Bright And Spacious Brand New One Bedroom With Engineering Laminate Flr Throughout. Modern Kitchen With Granite Count Top. Upgrade Unit. Step To College Subway, U Of T And Ryerosn, Eaton Center, Communities Center, Shops And Restaurants. All Amenities And 24 Hr Security. (id:49269)
Jdl Realty Inc.
67 Snowcrest Avenue
Toronto (Bayview Woods-Steeles), Ontario
Move right in, reno, or build your dream home on this incredibly rare and massive pie-shaped ravine lot in coveted Bayview Woods. With up to 6,548 sq ft of buildable space ""as of right""* you can transform this property into your custom masterpiece. Nestled on one of the most desirable streets in the neighbourhood, the home boasts exceptional ravine views and tranquil surroundings. The current large five-bedroom executive home is perfect for a family looking to enjoy spacious living with gracious principal rooms. A serene, covered front porch offers the perfect spot to admire the crescent's peaceful curve. Inside, you'll find a sprawling living and dining room ideal for entertaining, along with an eat-in kitchen featuring a pantry, walk-out, and stunning views of the ravine. Additional highlights include a double car garage, a side/familys entrance, and a walk-out basement complete with a separate office and den, with fireplace, that overlooks the lush greenery. This is a true nature lover's paradise! Just steps from transit, walking trails, excellent schools, and shops, this property combines the best of both urban and tranquil living. Whether you choose to move in, renovate, or build new, the possibilities here are endless! *as per architects illustration attached and subject to conservation authority. (id:49269)
RE/MAX Realtron Barry Cohen Homes Inc.
811 Bay Street
Gravenhurst, Ontario
Your complete family home with 6 all above grade bedrooms and over 3,000 sqft not including the basement. Enjoy views of Lake Muskoka from this well-appointed property. Features include 2 wood burning fireplaces, 2 Muskoka rooms, a large main floor family room, and a large family size kitchen. The dining room table seats 14 people, perfect for entertaining guests. Conveniently located across from the Gravenhurst Muskoka Wharf for shopping and dining, with the option to dock your boat on Lake Muskoka for the season. Unwind in the tranquil setting of trails and parks nearby. Embrace the Muskoka lifestyle without the premium price tag. Plenty of storage space in the basement for added convenience. Versatile property with C-1B zoning ideal for an extended family, bed & breakfast, office, retail store, health services, and more. This property offers endless possibilities for various uses, making it a lucrative investment opportunity. Visit our website for more detailed information. (id:49269)
Ontario One Realty Ltd.
Ph2406 - 7 Bishop Avenue
Toronto (Newtonbrook East), Ontario
A Rare Amazing Luxury Penthouse Suite With Stunning Unobstructed North Panoramic View At Yonge & Finch For Lease. Bright Very Large 1 Bedroom Unit, 2 Bath, 9' Ceiling, Above 900 Sqft, And One Parking Spot. Tastefully Renovated, Laminate Floor, Upgraded Kitchen Cabinets, Quartz Countertop, S/S Kitchen Appliances. Utilities Are Included In The Maintenance Fee. Direct Underground Access To Finch Subway, Steps To Viva, Go Bus, Groceries, Restaurants. Indoor Pool, Gym, Squash, Ping Pong And Game Rm, Party Rm, Concierge, Minutes To 4O1,407,404. (id:49269)
Homelife/bayview Realty Inc.
14b - 1 St Thomas Street
Toronto (Bay Street Corridor), Ontario
Experience luxurious living in one of Toronto's most iconic addresses - 1 St Thomas Residences designed by Robert Stern. This stunning 2,900-square-foot, 2-bedroom, 4-bathroom corner unit condo offers southwest views that flood the space with natural light. Located in the prestigious Bloor-Yorkville area, the residence boasts 135 square feet of private outdoor space, perfect for enjoying the vibrant cityscape. With top-tier concierge services, 24/7 valet, car wash service and unsurpassed amenities such as massage spas, dining room w/catering kitchen, fitness area, guest suites all at a prime location, this is more than just a home, it's a statement of style and sophistication. **** EXTRAS **** Unit comes with 2-Car Parking spots & a Large locker room. Plus, it is in Walking distance to exclusive boutiques, world-class restaurants, art galleries & entertainment venues and more. (id:49269)
Harvey Kalles Real Estate Ltd.
1207 - 736 Spadina Avenue
Toronto (University), Ontario
Welcome to the Coveted Mosaic Building at Spadina & Bloor in the Heart of the Annex. This sought-after split 2-bed plus den, 2-bath floor plan features an open concept kitchen with a breakfast bar, a walk-in laundry room with storage, and a balcony. Both bedrooms have large walk-in closets, and the master has an en-suite bath. This gem boasts almost 1200 sq ft ! Use the large den as an office or a third bedroom. Enjoy one of the few unobstructed views of the city, steps to Yorkville, Museums, Subway, the Annex, University of Toronto, and the shops of Bloor & Harbord **** EXTRAS **** Gym, Yoga Rm, Guest Suites, Games Rm, Party Rm, Media Rm, Concierge, And A Stunning Rooftop Terrace, visitor Parking (id:49269)
Homelife/bayview Realty Inc.
806 - 5785 Yonge Street
Toronto (Newtonbrook East), Ontario
2 Split Bedrooms Plus Solarium; 2 Full Bathrooms; Bright & Spacious Living And Dining Room; Steps Away From Subway Station & Bus Station; Move-In Condition; South Facing. extra Parking spot is Available if required (id:49269)
Starts Realty Canada
350 River Road Unit# 10
Cambridge, Ontario
Welcome to 10 - 350 River Road! Bright & modern 3 bed 3 bath townhome situated in the heart of Hespeler. Functional, open concept floorplan with luxury vinyl plank flooring throughout. Stylish white kitchen with stainless steel appliances, granite countertops & breakfast bar. Large living & dining areas with walk out to balcony overlooking the Speed River. Spacious bedrooms with primary offering 3pc ensuite & walk-in closet. Convenient upper level laundry. Unfinished walk-out basement. Steps away from charming Hespeler Village & minutes to Highway 401. Close proximity to great schools, public transit, recreation centre, parks, trails & nature. (id:49269)
RE/MAX Realty Services Inc
36 Winchester Crescent
Listowel, Ontario
Welcome to your dream bungalow, nestled in a serene neighborhood just a short drive from Waterloo. This expansive home is perfect for families and those looking to downsize without sacrificing comfort and style. It features 3+2 bedrooms and 3 full baths, accommodating your family comfortably with plenty of room for guests or a home office setup. The large eat-in kitchen is designed for hosting family and friends, with ample storage space for all your culinary needs. Enter through the large foyer into an open concept living space filled with natural light, offering a seamless flow for everyday living and entertaining. The double car garage provides convenient parking and storage, with a separate entrance to the basement, delivering the potential for an in-law suite. Step directly into your beautifully landscaped yard from the walk-out family room, making outdoor entertaining effortless. The spacious primary bedroom serves as a private retreat, complete with a full ensuite bathroom and a generous walk-in closet. The fully finished basement features large windows letting in lots of natural light, 2 bedrooms, 1 full bath, rec room and a large second kitchen with island. Situated in a quiet area on an extra deep lot, this property offers the peace and privacy you desire. Whether you're raising a family or looking to simplify your life, this stunning bungalow is the perfect place to call home. Don't miss the opportunity to own this charming property with endless possibilities. Contact us today to schedule a viewing! (id:49269)
Keller Williams Innovation Realty
46 Blenheim Street
Mitchell, Ontario
Discover the potential of this cozy 2 bedroom bungalow with a large oversized heated detached garage located in the heart of Mitchell, ON. This home was built 67 years ago by the owner and is ready for the next owners touch. The main floor has a great layout with hardwood floors and bright windows. The dining room could be turned into a 3rd bedroom. The basement allows for entertaining with an open rec room and lots of room for storage. The spacious yard provides plenty of room for outdoor activities, gardening, or simply enjoying the fresh air. The heated double detached garage is a significant bonus, offering both practical storage and workspace options. Located in a charming town known for its community atmosphere and close-knit feel, this property is within easy reach of schools, parks, and the golf course. Whether you’re looking to downsize, invest in a rental property, or simply desire a place to call home, this 2 bedroom bungalow offers a solid foundation to build upon. With your personal touch and vision, this property can become a true gem in an already desirable neighbourhood. (id:49269)
Sutton Group - First Choice Realty Ltd. (Stfd) Brokerage
422 Powerline Road Unit# 4
Brantford, Ontario
**Charming Detached Bungalow Condo in North End Brantford** Welcome to this beautiful detached bungalow condo in the sought-after north end of Brantford! This lovely home features 2 spacious bedrooms and 3 full bathrooms, including a large principal bedroom with a private ensuite for your comfort and convenience. The open-concept layout seamlessly connects the living room, dining area, and kitchen, creating a bright and airy space perfect for entertaining. The kitchen boasts plenty of counter space, modern appliances, and a convenient breakfast bar. Throughout the home, elegant California shutters provide a stylish touch. Plus, enjoy the ease of main floor laundry. Step outside to your private deck, ideal for relaxing or hosting summer BBQs. A single-car garage with inside access adds extra convenience, while low condo fees make this home an affordable option with minimal maintenance. Located just minutes from major highways, shopping centers, and a variety of restaurants, this home offers the perfect combination of privacy and proximity to amenities. Don’t miss out on this incredible opportunity! Whether you’re a first-time homebuyer or looking to downsize, this home has it all. Call today for a private showing! (id:49269)
Royal LePage Action Realty
12 North Street
Brantford, Ontario
Welcome home to 12 North Street in the charming village of Mount Pleasant. This beautiful home is completely move-in ready and situated on a large lot with in-ground pool. Offering 5+2 bedrooms, 3.5 bathrooms and nearly 3000 square feet. Large tiled entryway leading to the kitchen and a beautiful living room with hardwood floors, stone gas fireplace mantel, vaulted ceilings and plenty of natural light. The open concept floor plan is ideal for family gatherings. Just off the living room is a spacious eat-in kitchen with a large breakfast bar offering seating for the entire family. Also in the kitchen is a built-in bench with added storage underneath. Beautiful oak cabinetry, tiled backsplash, under cabinet lighting, stone countertops and abundance of cupboard space. Just off the kitchen is a formal dining area with ample seating for 6-8 guests with a large window proving plenty of natural sunlight. Also located on the main floor just off the entry way is a spacious office/playroom with French doors. Ideal for the kids or a great separate work-from-home space. Plus enjoy the added convenience of main floor laundry as well as a 2 piece powder room. Also located on the main level is the large primary bedroom with a very spacious en-suite including soaker tub, walk-in shower and oversized vanity. The upper level features 4 spacious bedrooms as well as two 4piece bathrooms. Plenty of light throughout with skylights. The lower level is finished with a very large rec room as well as 2 additional bedrooms. Last but certainly not least is the backyard, this beautiful backyard offers plenty of privacy with a mature tree-line on the back of the property as well as it being completely fenced in. Sliding patio door opens to a spacious deck that leads to a larger pool deck complete with pergola. Located in a great location close to parks, walking/biking trails, schools, dining and more! You must visit this property in person- Get in touch today to book your private showing. (id:49269)
Real Broker Ontario Ltd
Lot 3 Anchor Road
Allanburg, Ontario
Welcome to the heart of Niagara! Allanburg is a quant little town situated just five minutes from Welland/Fonthill/Thorold/Niagara Falls/St. Catharines, only 15 mins from Niagara on the Lake wine country and the Jordan Bench wine country. Surrounded by scenic country feels and bordering the Welland Canal this exciting new master planed community provides peace and serenity while being only minutes away from world class dining, wine and entertainment. Perfectly planned by one of Niagara’s elite custom luxury home builders, with excellent lot sizes and a plethora of designs for inspiration you have the opportunity to build the home of your dreams and choose everything from design of the building and floorpan right through the materials and finishes. Our expert partners will assist you with bringing your vision to life and helping you to create the perfect sanctuary just for you. ***BUILD TO SUIT*** Pictures & details within the listing are of previous builds and used as examples only. LOTS 1-12 AVAILABLE FOR THIS BUILD LEVEL - PRICES RANGE FROM $1.35M TO $1.95M (id:49269)
Revel Realty Inc.
Lot 12 Anchor Road
Allanburg, Ontario
Welcome to the heart of Niagara! Allanburg is a quant little town situated just five minutes from Welland/Fonthill/Thorold/Niagara Falls/St. Catharines, only 15 mins from Niagara on the Lake wine country and the Jordan Bench wine country. Surrounded by scenic country feels and bordering the Welland Canal this exciting new master planed community provides peace and serenity while being only minutes away from world class dining, wine and entertainment. Perfectly planned by one of Niagara’s elite custom luxury home builders, with excellent lot sizes and a plethora of designs for inspiration you have the opportunity to build the home of your dreams and choose everything from design of the building and floorpan right through the materials and finishes. Our expert partners will assist you with bringing your vision to life and helping you to create the perfect sanctuary just for you. NOTE: this lot allows for the potential of a basement walkout. ***BUILD TO SUIT*** Pictures & details within the listing are of previous builds and used as examples only. LOTS 1-12 AVAILABLE FOR THIS BUILD LEVEL - PRICES RANGE FROM $1.35M TO $1.95M (id:49269)
Revel Realty Inc.
Lot 19 Anchor Road
Allanburg, Ontario
Welcome to the heart of Niagara! Allanburg is a quant little town situated just five minutes from Welland/Fonthill/Thorold/Niagara Falls/St. Catharines, only 15 mins from Niagara on the Lake wine country and the Jordan Bench wine country. Surrounded by scenic country feels and bordering the Welland Canal this exciting new master planed community provides peace and serenity while being only minutes away from world class dining, wine and entertainment. Perfectly planned by one of Niagara’s elite custom luxury home builders, with excellent lot sizes and a plethora of designs for inspiration you have the opportunity to build the home of your dreams and choose everything from design of the building and floorpan right through the materials and finishes. Our expert partners will assist you with bringing your vision to life and helping you to create the perfect sanctuary just for you. ***BUILD TO SUIT*** Pictures & details within the listing are of previous builds and used as examples only. (id:49269)
Revel Realty Inc.
2320 Strawfield Court
Oakville, Ontario
Amazing value for this stunning renovated end-unit townhome on an oversized lot & a quiet cul-de-sac in family-friendly River Oaks. The back yard offers a large deck & lots of play space, fully fenced providing a safe environment for the kids to play or just lounging. Abundant luxury upgrades & an optimum floor plan satisfy your I want list. New vinyl plank flooring on all levels, a renovated kitchen, numerous added pot lights, fresh décor & front windows replaced in 2023, renovated main bath (2021) & roof shingles replaced in 2019. On the ground floor a bright den awaits those who work from home & the family will love movie nights in the spacious family room gathered in front of the updated gas fireplace. Sliding glass doors access the private deck & yard. The main level offers a generous living room with a walkout to the upper deck & the adjoining dining room provides ample space for formal celebrations. Your newly renovated kitchen will inspire culinary creativity with its beautiful shaker-style cabinetry, quartz counters, upgraded stainless steel appliances & the island offers a breakfast bar for quick meals or a place to mingle with guests over appetizers. On the upper level is a renovated 4-piece bathroom with stylish finishes & a soaker tub/shower combination, & 3 sizeable bedrooms including the spacious primary bedroom. The ideal location offers proximity to schools, parks, trails, Oakville Hospital, shopping & recreation & commuters will appreciate quick access to highways & the GO Train. Great location & inviting home! (id:49269)
Royal LePage Real Estate Services Ltd.
708 - 825 Kennedy Road
Toronto (Ionview), Ontario
This 1 bedroom 1 bathroom condo is an exciting opportunity for first-time buyers, young professionals, or anyone looking to downsize without compromising on quality and convenience. Dont miss out on making this charming condo your new home! Step inside to find a space that has been thoughtfully updated and freshly painted, creating a warm and inviting atmosphere. The modern bathroom, with its elegant, tiled floors and a sleek vanity topped with a quartz countertop, promises a touch of luxury in your daily routine. The kitchen features stainless steel appliances and a stylish backsplash that adds a pop of personality. The living and dining room are bright and spacious and feature a walk-out to the balcony where you can relax and enjoy views of the iconic CN Tower! Beyond the walls of your new home, convenience awaits. Located close to Highway 401 and Kennedy Station, commuting is a breeze, making it easy to explore all that Toronto has to offer whether by car or one of the many transit options nearby. Nature lovers will appreciate the park right behind the building, where mature trees provide a serene backdrop for leisurely strolls or a quiet moment of reflection. (id:49269)
RE/MAX Jazz Inc.
415 - 15 Jacksway Crescent
London, Ontario
PRIME LOCATION! This 2 bedroom, 1.5 baths condo across from Masonville Mall with all your convenient access to shopping, dining, and entertainment needs is waiting for you to call it your home. Only minutes to Western University. The open concept living /dining with large windows brings loads of natural light throughout. Relax and unwind by your modern fireplace or enjoy the breeze on your balcony. Don't miss your chance to own this meticulously maintained condo living. Book now to view this beauty! (id:49269)
Century 21 First Canadian Corp
75 Maurice Street
Hanmer, Ontario
Excellent rental property having two units and a detached garage. Main floor rented $2000. tenants pay utilities. Basement lower unit $1075. (id:49269)
Lanctot Realty Ltd
120 - 122 Lansdowne Street
Cartier, Ontario
This is a fantastic opportunity that cannot be overlooked! Located in an unorganized township in the heart of Cartier are two semi-detached homes under one ownership! Live in one while you rent the other or decide to rent them out! Both have their own hydro meters, furnaces, sewage systems, laundry facilities, tons of parking and a bonus are the amazingly low property taxes! This immaculate maintained property has a metal roof and sits on a spacious property with a single detached garage, 2 sheds and is only a short walk to restaurants, the LCBO, gas station, post office and is only a 5-minute drive to Windy Lake Provincial Park! Call now for your personal tour before it’s too late! (id:49269)
Century 21 Select Realty Ltd
120 - 122 Lansdowne Street
Cartier, Ontario
This is a fantastic opportunity that cannot be overlooked! Located in an unorganized township in the heart of Cartier are two semi-detached homes under one ownership! Live in one while you rent the other or decide to rent them out! Both have their own hydro meters, furnaces, sewage systems, laundry facilities, tons of parking and a bonus are the amazingly low property taxes! This immaculate maintained property has a metal roof and sits on a spacious property with a single detached garage, 2 sheds and is only a short walk to restaurants, the LCBO, gas station, post office and is only a 5-minute drive to Windy Lake Provincial Park! Call now for your personal tour before it’s too late! (id:49269)
Century 21 Select Realty Ltd
0 Paul Street
Whitefish, Ontario
Don't miss this great opportunity to build your very own home, in a lovely Whitefish subdivision! This corner lot can be accessed from Paul St., as well as Caroline St. and is ready for that creative builder. There is a flat opening, as well as some greenery and mature trees. Book your showing today! (id:49269)
Exp Realty
45 Wakunda Crescent
Tiny, Ontario
Discover your perfect retreat at 45 Wakunda Crescent in Tiny, Ontario. This exceptional two-story home, nestled on a generous corner lot, seamlessly combines modern comfort with natural beauty, offering an ideal year-round haven or a tranquil weekend getaway. Built in 2015, this residence features a thoughtfully designed open-concept main floor that is perfect for both entertaining and everyday living. The bright and airy living room flows effortlessly into the contemporary kitchen, complete with a central island that adds both seating and storage. The main floor also includes a generously sized bedroom and a convenient 3-piece bathroom with a laundry suite, ensuring comfort and practicality. The fully finished basement provides versatile living space, whether you envision a cozy family room, a home office, or a recreational area. Step outside to your private backyard oasis, beautifully landscaped and surrounded by lush greenery and mature trees. Enjoy serene moments by the charming fish pond or relax on the deck overlooking the front yard. The upper level offers two additional spacious bedrooms, each featuring multiple walk-in closets, with the primary bedroom boasting a private deck for peaceful morning views. Situated close to pristine beaches, Awenda Park trails, and marinas, this home is a gateway to outdoor adventures. High-speed internet is readily available, making staying connected effortless. Experience the blend of modern living and natural serenity at 45 Wakunda Crescent—this home is not just a residence; it’s a lifestyle waiting to be embraced. Don’t miss the opportunity to make it yours! (id:49269)
RE/MAX Hallmark Chay Realty Brokerage











