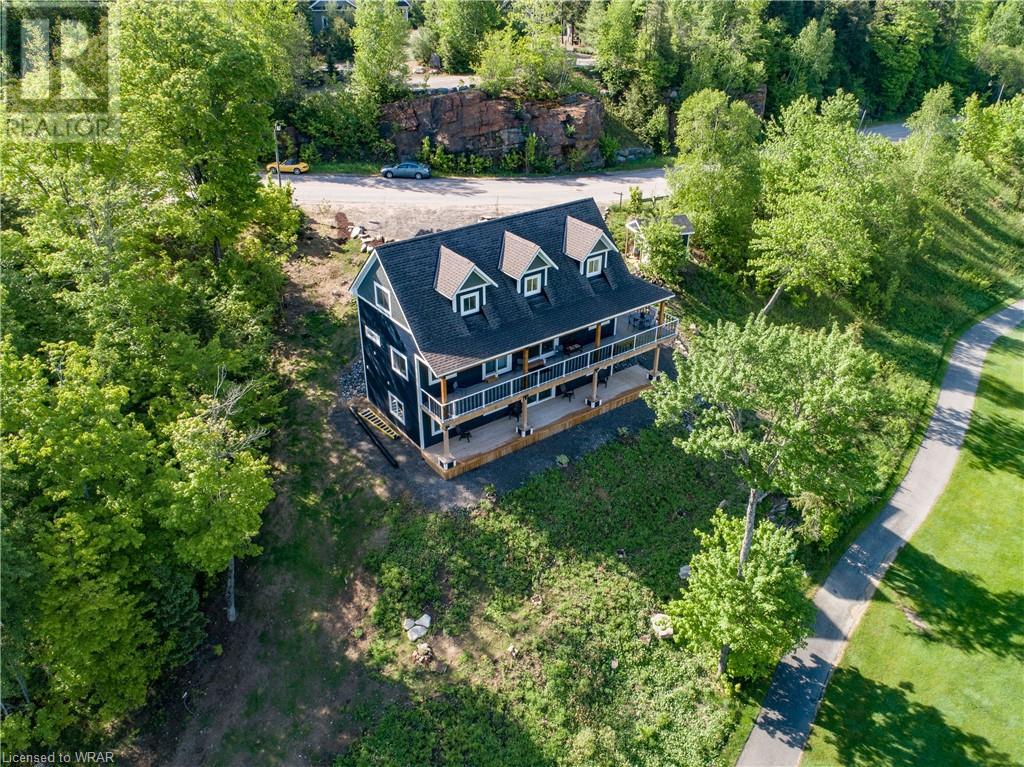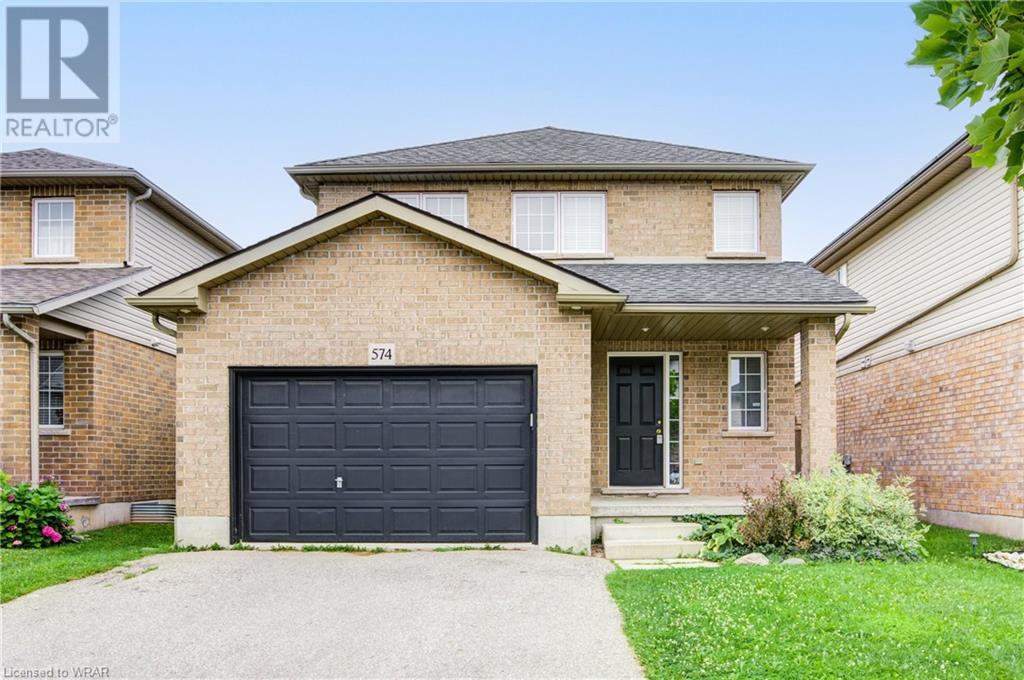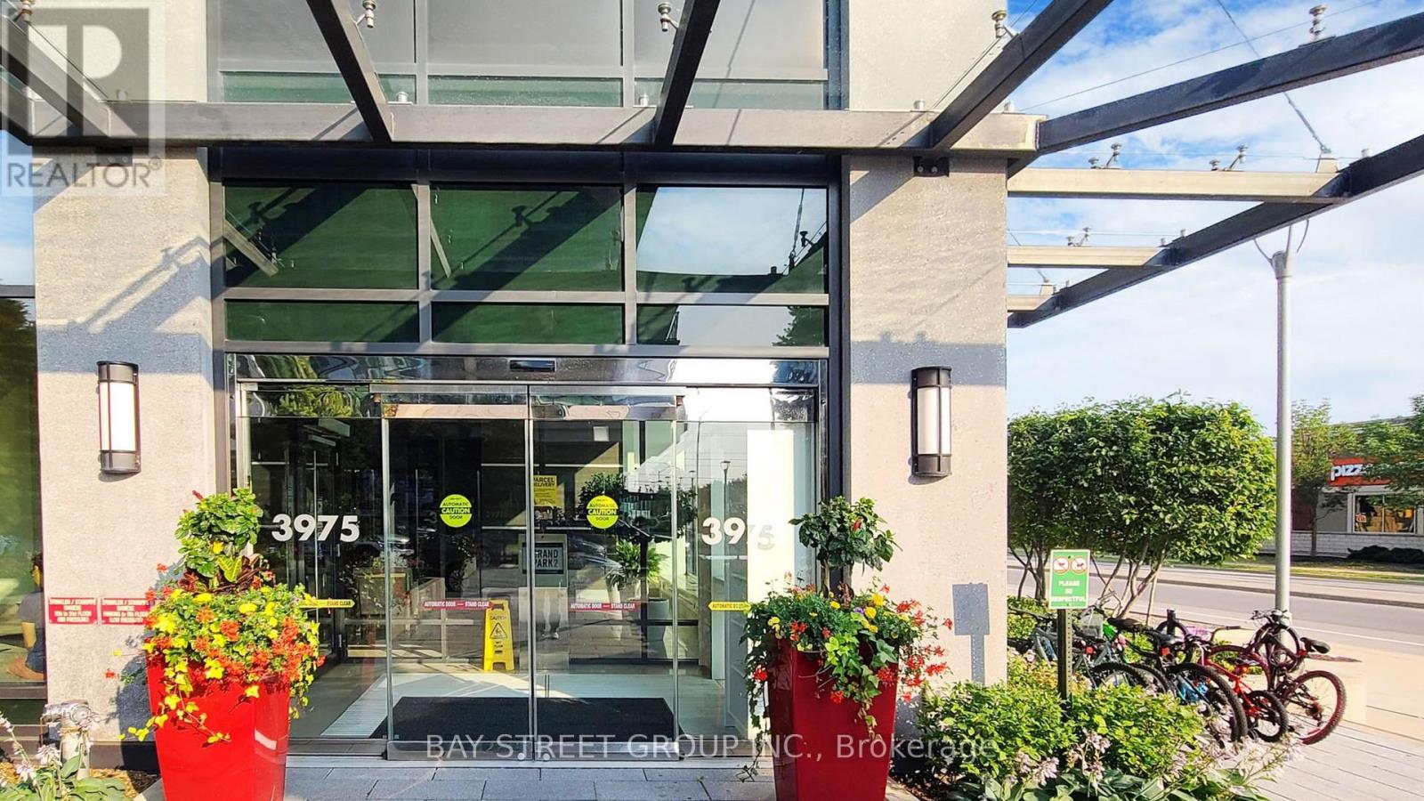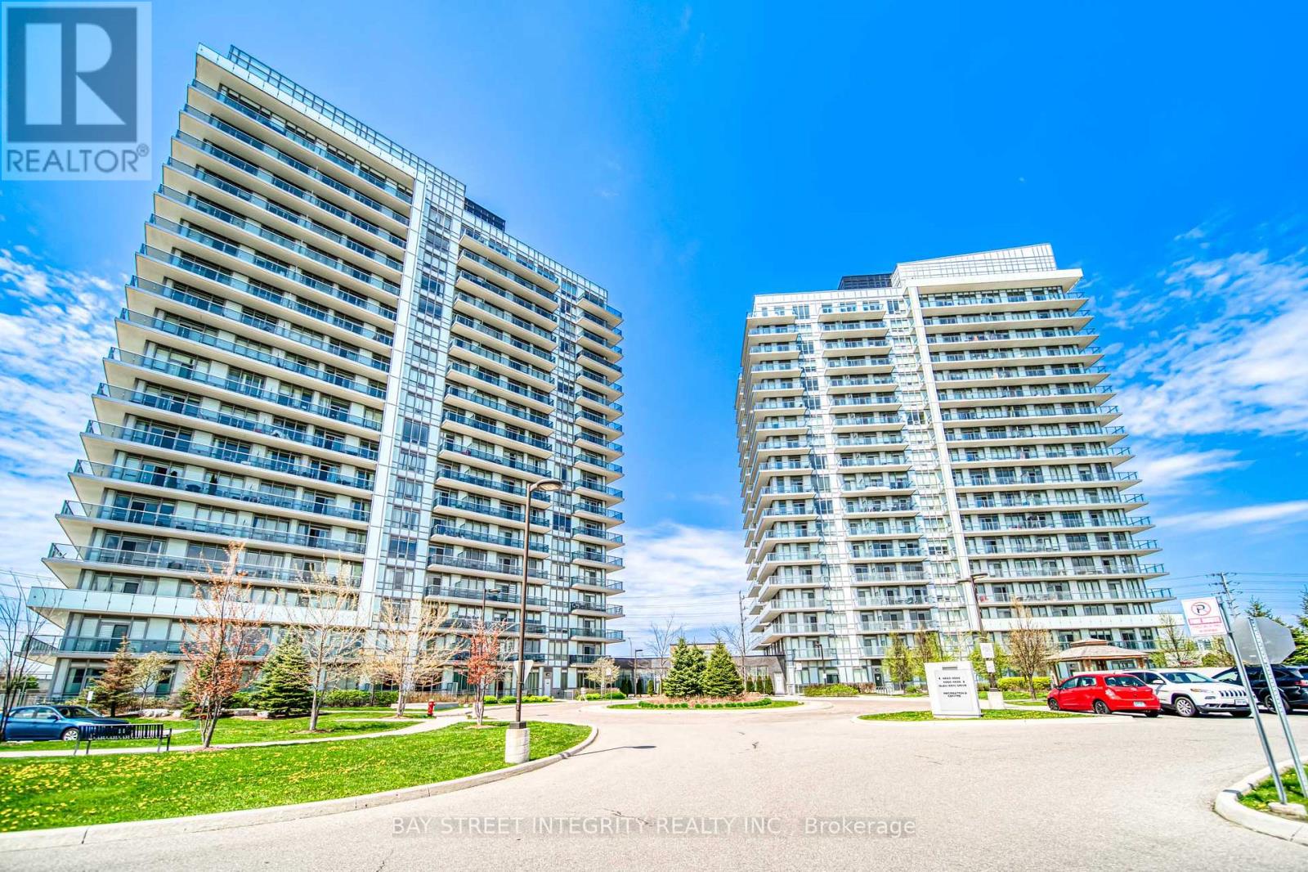28 Goodman Road
Kawartha Lakes, Ontario
Welcome to 28 Goodman Road ! Beautiful High End Property In Sought After Area on Balsam Lake. Approx 3000 sq.ft. Home With 6 Bedrooms, 5 Bathrooms, incl Bunky With 6th Bedroom. Beautiful waterfront property, unobstructed view of Balsam lake, swimmable lake. Former owner was a builder, VTB for IM is available. (id:49269)
RE/MAX Royal Properties Realty
15416 Austin Line
Chatham-Kent (Bothwell), Ontario
Discover the perfect blend of modern luxury and rural tranquility with this stunning bungalow resting amidst expansive fields of green. This home offers privacy, surrounded by mature trees and picturesque views with a chic exterior featuring black and stone accents, complemented by a double garage and an extended triple-wide driveway. The covered front entry with a full glass door, welcomes you into an open-concept foyer. Inside, the main floor boasts beautiful vinyl plank flooring that flows seamlessly throughout. The two-toned kitchen with blue island and base cabinets, white quartz counters, a farm-style sink, and stainless steel appliances is the heart of this home. Enjoy breakfast bar seating, recessed lighting, and modern fixtures as the kitchen extends into a spacious pantry equipped with an additional sink, counter, shelving, and ample prep space! The dining area showcases breathtaking views of the surrounding fields, while the living room features a tray ceiling and oversized walk-out access, flooding the space with natural light and providing access to indoor/outdoor living with ease. Step outside to the vaulted ceiling, covered porch that spans the width of the home, perfect for relaxing and entertaining. The primary bedroom is a serene retreat with a luxurious 5pc ensuite while two additional bedrooms share a 4pc bathroom. The main floor also includes a convenient laundry/mudroom with garage entry. The expansive finished basement, with deep windows makes it feel above grade and includes two more bedrooms as well as an office/den/playroom with glass french doors, and a 5pc bathroom, providing plenty of space for family and guests. The private yard is a blank canvas, ready for entertaining, outdoor activities, and more. Experience the best of rural living with modern conveniences in this exceptional property. Don't miss the opportunity to make this secluded, stylish bungalow your dream home. (id:49269)
The Agency
17 Deerhurst Highlands Drive
Huntsville, Ontario
Discover your sanctuary in this 1682 sq/ft bungaloft nestled in Muskoka. Enjoy breathtaking views of Deerhurst Golf Course and a bright, open-concept living space with vaulted ceilings. The main floor features a serene primary suite, while the loft offers a perfect spot for relaxation. Located near Algonquin Park, beaches, and ski resorts, this home offers endless adventure and a perfect blend of modern comfort and natural beauty. Schedule your private showing today and start your Muskoka lifestyle (id:49269)
Keller Williams Innovation Realty
574 Alberta Avenue
Woodstock, Ontario
Welcome to 574 Alberta Ave, located in the desirable south end of Woodstock. This home is situated in a family-oriented community that is close to all the amenities you need. Quick access to the 401 and 403 is perfect for the commuter. As you enter the home from the covered front porch, you are greeted with a large foyer that leads to a great functional floor plan. A beautiful kitchen completed in 2022 with stainless steel appliances, plenty of cabinetry space, and tiled backsplash is perfect for the growing family. The living and dining room has a great open concept. From the kitchen there are sliding doors to the fully fenced rear yard with a deck that is ideal for BBQs. The main floor is finished off with a 2pc powder room and access to the 1.5 car garage. Upstairs you have a great sized primary bedroom with walk in closet, access to the 4pc bath and two other nicely sized bedrooms. The laundry room is also located up here which is a bonus. The home has newer laminate flooring throughout. In the basement you will find a rough in for a 2pc bath, and a rec room that can be used as a home gym, kids play area or even a home office, it just needs your finishing touches. Major mechanical updates include A/C 2021, Furnace 2020, Hot Water Heater (owned) 2023, Flooring /Kitchen 2022. Book your private viewing to see this beautiful home today. (id:49269)
RE/MAX Twin City Realty Inc. Brokerage-2
RE/MAX Twin City Realty Inc.
84 Victoria Street
Seaforth, Ontario
Welcome to this charming 1.5 story brick home that brings back the feeling of living in an old British Hamlet. The combination of the original hardwood and custom architecture gives this home the nostalgic feeling you have been looking for. The main floor contains a large living room space with a stunning fireplace and an abundance of windows that allows for plenty of natural light. Just off the living room you find the turret room which provides endless possibilities from an art studio to a cozy reading nook. The dining room is the perfect space to entertain during the holidays with direct access to the kitchen and the ability to seat the whole family. Entering the kitchen you will notice the updated flooring and large amount of counter space. The numerous windows throughout the kitchen provide ample light and the ability to watch your kids in the yard while you make dinner. The cute powder room near the entrance ties the floor together. Making your way upstairs you have three bedrooms which offers plenty of space for the growing family. The full bath upstairs offers an updated space and plenty of storage. Heading out back you find what separates this home from the rest. A massive fully fenced yard and your own shop (2011) gives you all the space you could ask for. Combine that with a great deck area and you have the perfect place to entertain on those summer nights. Additional upgrades include: Gas Stove & Dishwasher (2021). Washer & Dryer (2019). Water Softener (2018). New windows in living and dining room (2019). New Kitchen floor (2022). Gas boiler and hot water heater (2013). (id:49269)
Peak Realty Ltd.
24 - 165 Veterans Drive
Brampton (Northwest Brampton), Ontario
Absolutely Gorgeous townhome under 700k! This is your opportunity to own this stunning property built by the reputable Rose haven Homes. Located in the New Development by Mississauga Rd and Sandalwood, this Property is a Move-in ready Turn Key Home .Enjoy the spacious living area with lots of natural sunlight, S/S appliances, and a B/I dishwasher. Upgraded Kitchen with Quartz Countertops and Centre island. Premium Flooring throughout and Carpet in the Bedrooms and on the stairs for Comfort. Both Bedrooms are an Excellent Size along with the Fully Upgraded Bathrooms.Ideal Property for a First Time Home Buyer, Someone looking to Down Size or an Investor. **** EXTRAS **** S.S Appliances white washer dryer (id:49269)
Royal Canadian Realty
1259 Ogden Avenue
Mississauga (Lakeview), Ontario
Immaculate** (( Newly Renovated fully Detached Bungalow on a premium Lot)) Featuring: 3+2 Bedrooms, finished Basement with Separate Entrance, New Kitchen, Quartz counters, New S/S Appliances in kitchen, New Washrooms, New Floors, New Tiles, Newly Painted, New AC, New Light fixtures, fully Fenced backyard* Walking to all Amenities. Ample parking. Don't Miss!! Aaa Clients Only. (( Short Term Lease possible )) (( Whole House for Lease)) **** EXTRAS **** S/S Fridge, S/S Stove, S/S Dishwasher, Washer & Dryer, all ELF's, CAC. ((Whole house for rent)) (id:49269)
Ipro Realty Ltd
178 - 4975 Southampton Drive
Mississauga (Churchill Meadows), Ontario
Bright, And Reno'd 2 Bed 2 Bath Stacked Townhouse In Sought After Churchill Meadows. Open Concept Main Flr W Ss Appliances And Modern Finishes Throughout. Master Bdrm Includes W/O To Balcony, UpperLevel Also Features Convenient 2nd Floor Laundry With Washer/Dryer. Central Location With Easy Access To 403 Just Around The Corner And Close To All Amenities. **** EXTRAS **** S/S Fridge, S/S Stove, S/S, Built-In Dishwasher, Stacked Washer/Dryer, All Led Lighting Throughout, Pot Lights In Powder Room And Bathroom, Motion Lights Switch In Storage Closet, Scheduled Light Switch For Front Door Light. (id:49269)
Royal LePage Signature Realty
2141 Ghent Avenue
Burlington (Brant), Ontario
Behold a stately setting as you drive up to this 3 bedroom freehold end unit townhouse set back on a deep lot with mature landscaping and having a driveway that is 3 cars long. Inside, the bright & airy living room carries the ambience of light hardwood floors & a natural gas fireplace. The adjoining dining room overlooks the backyard, & is conveniently located at one end of a functional galley kitchen. Upstairs the primary bedroom has dual closets with organizers, & a full ensuite bathroom. Two other generous sized bedrooms & the main bath complete the upper level. The lower level contains a spacious but irregular-shaped recreation room, as well as a spacious laundry area. Located in a quiet neighbourhood with a walk score of 70, a transit score of 58, & a bike score of 80 (per walkscore.com) the property lends to a casual lifestyle living. Tend to the ample perennial gardens & relax in their splendor - the inground sprinkler system will keep them flourishing. **** EXTRAS **** Downtown Burlington with it's myriad of restaurants, coffee shops & boutique stores are an easy walk, as are waterfront pier & Spencer Smith Park. Commuting? - walk to the GO, public transit, or use your car for easy HWY access if you must (id:49269)
Royal LePage Burloak Real Estate Services
311 - 225 Veterans Drive
Brampton (Northwest Brampton), Ontario
Welcome to The MONTVERT!, NEW 1 BR + Den + 1WR,, comes with 1 underground PARKING and 1 LOCKER . Building is well-equipped with Fitness Room, Games Room, WiFi Lounge and a Party Room/Lounge with a private Dining Room, featuring direct access to a landscaped exterior amenity patio located on the ground floor. Designer kitchen cabinetry featuring extended uppers and deep upper cabinets over refrigerator. The Mount Pleasant Subway Station Is Just Minutes Away, Ensuring Easy Access To Brampton's Public Transit, Minutes to Major Shopping Centers, This Location Caters to Students, Professionals, And Shoppers.Add clause of Refundable Key Deposit of $350 , $20 Admin Fee , Deductible $100 for every repair carried in the apartment And Tenant Insurance Reqd **** EXTRAS **** Stainless Steel Fridge, Built-In Dishwasher, Slide-In Glass Stove, Built-In Microwave, Quartz Kitchen Counters W/ Under-Mount Sink, Lots Of Closets. 24 Hour Security. Never Lived In. Parking + Locker Included (id:49269)
RE/MAX Real Estate Centre Inc.
771 Dack Boulevard
Mississauga (Lorne Park), Ontario
Experience Luxury Living In This Stunningly Fully Renovated Bungalow In Sought After Lorne Park. This Turn-Key Home Is Sitting On A Fantastic 80 X 150 Ft Mature Lot. Features 3 Spacious Bedrooms, 3.5 Baths, The Primary Bedroom Features A Gorgeous And Luxurious Four-Piece Bathroom! Main Floor With Hardwood Through-Out, Custom Kitchen W High-End Appliances, Feature Lighting & More! No Detail Has Been Overlooked. Steps Away From Waterfront Trails, Richard's Memorial Park. **** EXTRAS **** Outdoor Living, Exterior Camera, Inground Sprinklers Front & Back, All Elf's, All B/I Appliances, Smart Toilets, Washer & Dryer. (id:49269)
Right At Home Realty
771 Dack Boulevard
Mississauga (Lorne Park), Ontario
Experience Luxury Living In This Stunningly Fully Furnished Bungalow In Sought After Lorne Park. This Turn-Key Home Is Sitting On A Fantastic 80 X 150 Ft Mature Lot. Features 3 Spacious Bedrooms, 3.5 Baths, The Primary Bedroom Features A Gorgeous And Luxurious Four-Piece Bathroom! Main Floor With Hardwood Through-Out, Custom Kitchen W High-End Appliances, Feature Lighting & More! No Detail Has Been Overlooked. Steps Away From Waterfront Trails, Richard's Memorial Park. **** EXTRAS **** Outdoor Living, Exterior Camera, Inground Sprinklers Front & Back, All Elf's, All B/I Appliances, Smart Toilets, Washer & Dryer. (id:49269)
Right At Home Realty
1301 - 2520 Eglinton Avenue W
Mississauga (Central Erin Mills), Ontario
LOCATION! LOCATION! LOCATION! Luxury 2 Bedroom & 2 Bath Condo Unit in Nearly New ""The Arc"" at Erin Mills Pkwy & Eglinton Ave. This Unit Boasts Laminate Flooring Throughout. Modern Kitchen with Ample Cabinet Space, Granite Countertops & Stainless Steel Appliances. Bright Living Room Area with Walk-Out to Oversized Balcony wWith Great Views of the City! Primary Bedroom Boasts 3pc Ensuite. 2nd Bedroom, 4pc Main Bath & Ensuite Laundry Complete the Unit. Includes One Underground Parking Space & Access to Storage Locker. Enjoy The Arc's Amenities Including Indoor Pool, Basketball Court, Visitor Parking, Rec Room, Party Room, Spacious Gym, Concierge, Lovely Outdoor Area & So Much More! **** EXTRAS **** Conveniently Located Close to Highways 403 &407, Schools, Parks, Community Centre, Shopping, Restaurants & Amenities! Walking Distance to Credit Valley Hospital & Erin Mills Town Centre!! (id:49269)
Real One Realty Inc.
586 Duncan Lane
Milton (Scott), Ontario
Spacious townhome boasting 1,882 sq. ft. above ground & over 2,500 sq. ft. of living space. Features 9-foot ceiling on the main floor. The Living/Dining Room is separate from the Family Room/Kitchen. An open-concept design connects the Family Room & Kitchen, which overlooks the backyard with a walkout from the kitchen/breakfast area. Laminate flooring throughout; no carpets. The primary bedroom is generously sized and includes a separate soaker tub and standing shower, along with a large walk-in closet. Two additional good-sized bedrooms feature closets and windows overlooking the front. A convenient laundry room on the 2nd floor adds practicality. The basement offers a spacious recreation/entertainment/media room and ample storage space. Excellent location, closely situated to Public Transit, Schools, and Shopping areas. Within walking distance, you'll find Nofrills, Rexall, Canada Post, Scotia and TD bank, Pizza Pizza, Quik Chik and a Child Care (Cudley Corner). **** EXTRAS **** No need to worry about a sidewalk, as there are a total of 3 Parking spots: 1 in the Garage & 2 Tandem spots in the driveway. Enjoy direct inside access from the Garage. This vacant property is available for immediate lease. (id:49269)
Cityscape Real Estate Ltd.
503 - 588 Annette Street
Toronto (Runnymede-Bloor West Village), Ontario
Experience luxury living at Volt Lofts, a boutique 5-storey building in the desirable West End. This stunning penthouse loft offers approximately 1,070 sq.ft. of interior space plus a 250sq.ft. terrace with two walkouts and a gas line for BBQ. Upgraded throughout with premium flooring, modern doors, and custom closets. The spacious den can easily be converted into a second bedroom with a sliding frosted glass door. Enjoy a designer kitchen with quartz countertops, stainless steel appliances, and a mosaic backsplash, plus a 5-star gorgeous marble ensuite with heated floors. Steps to TTC and just 5 minutes to the subway. Don't miss this chance to own luxury in the heart of the West End! **** EXTRAS **** 1 Parking Spot & 1 Lockers included. (id:49269)
RE/MAX Realty Services Inc.
4702 - 3975 Grand Park Drive
Mississauga (City Centre), Ontario
47th Floor Penthouse suite with spectacular Lake and City view. This unit comes with 10 Ft Ceilings, Premium Bosch Appliances, Gas Stove, Whirlpool Tub, Quartz Countertops In Kitchen & Bathroom. Steps from Square One Shopping centre, T&T, Restaurant, Parks, Go Station, Highway. This Luxury Elegant building's amenities include 24 Hour Security,Large salt water Swimming Pool, Sauna,Whirlpool,Bbq Area,Sundeck,Party Room W/ Caterer's Kitchen,Theatre Room,Study Room W/ Wifi, Huge Gym W/ Yoga Area,Games Room. (id:49269)
Bay Street Group Inc.
1106 - 330 Dixon Road
Toronto (Kingsview Village-The Westway), Ontario
Move-in Ready, Newly Renovated, Spacious Two-Bedroom Condo with Stunning Open Views in Kingsview Village! This Approximately 1,000 sq. ft. Unit Features a Modern, Open-Concept Layout, Complete with a Renovated Kitchen Boasting Quartz Countertops, New Ceramic Flooring, and Updated Cabinetry. The Bright and Airy Living Room Offers a Seamless Walkout to a Private Balcony, Perfect for Enjoying Southwest Views. Freshly Painted Throughout, this Condo Includes New Laminate and Ceramic Floors, a Walk-in Closet in the Primary Bedroom, Ensuite Laundry, and Ample Storage. Located in the Heart of Etobicoke, the Unit is Close to Schools, Shopping, and all Essential Amenities, Including Costco and Canadian Tire. With Easy Access to TTC, GO Transit, and Major Highways 427, 401, and 400, this Location is a Commuter's Dream. Plus, 24-hour Gateway Security Adds Peace of Mind. Don't Miss this Incredible Value in a Fabulous Neighbourhood! (id:49269)
Right At Home Realty
3160 Ernest Appelbe Boulevard
Oakville, Ontario
Step Into All Inclusive, Modern & Furnished Open Concept 1 Bed Basement Apartment in Prestigious Area In Oakville. This Unit Features High-Quality Finishes and Modern Furniture, Private Separate Entrance, 1 Driveway Parking Spot, All Utilities With High Speed Internet, Open Concept, White Fully Equipped With Quartz Countertop, Backsplash & Stainless Still Appliances Kitchen, Great Room Has Gas Fireplace, SHARP TV, Bedroom Has Murphy Bed, Pots Lights & Hardwood Floors Throughout The Unit. Windows Ensure Abundant Natural Light. Conveniently Located Near Parks & Trails, Mins To Many Shopping Plaza, Banks, HWYs 403/407 & QEW. **** EXTRAS **** Fully Furnished, All Utilities, High Speed Internet,1 Driveway Parking Spot, SHARP TV, S/S Fridge, S/S Gas Stove, S/S Dish Washer,Washer/Dryer, Window Cover, S/S Microwave. (id:49269)
Zolo Realty
145 Hillcrest Avenue Unit# 2207
Mississauga, Ontario
Step into this beautifully spacious 2 bedroom condo, a hidden gem offering incredible value for both investors and first-time homebuyers. The windows flood the space with natural light, creating a bright and airy atmosphere that invites you to imagine your dream living space. Perfectly situated for commuters, this condo offers seamless access to major highways such as the QEW, 403, and 401. The proximity to Cooksville GO station (5 minute walk) and the forthcoming Hurontario LRT means that your daily commute will be a breeze, and the value of your investment is set to grow. The solarium, bathed in natural light, can easily be repurposed as a home office or a cozy second bedroom. The dining room’s generous size allows it to be reimagined as a great room, perfect for entertaining or relaxing. This building isn’t just about the condo—it’s about a lifestyle. Enjoy top-notch amenities, including a fully equipped gym to stay fit, a squash court for the active lifestyle, a sauna for unwinding, and a games room for fun and entertainment. Secure underground parking adds an extra layer of convenience and security. It’s the perfect starting point for first-time buyers looking to invest in a property with strong growth potential, or for those looking to downsize without compromising on quality and location. This condo offers a unique blend of comfort, convenience, and opportunity. Whether you’re looking to invest, live, or a combination of both, this property has it all. Act fast—opportunities like this don’t last long! (id:49269)
Realty Executives Edge Inc
117 - 1100 Sheppard Avenue W
Toronto (York University Heights), Ontario
Gorgeous Brand New never lived in 2 Bedrooms Condo With 2 full washrooms, Very Prime Location, upgraded kitchen with backsplash and S/S Appliances, very good size bedrooms,173 sq feet exterior patio ,Close to University Of Toronto and York University, conveniently located near the Sheppard West metro station, close to many shopping centers, restaurants, parks , schools ETC **** EXTRAS **** All Elf's , Fridge, Stove, B/I Dishwasher, Washer & Dryer, Very Convenient Location (id:49269)
RE/MAX Realty Specialists Inc.
17 Ridgeview Avenue Unit# Lower
St. Catharines, Ontario
Bungalow In Highly Sought-After North End Of St. Catharines. Situated In A Peaceful Neighborhood, Featuring 2 Bedrooms, 1 Bathroom, And A Kitchen In The Lower Unit That is Available, It Is Conveniently Close To All Amenities And Just A Short Drive From The QEW. Additionally, It Is On The Bus Route. This Unit Is Separately Metered With A Separate Entrance, And Includes Shared Laundry. Comes With Two Parking Spaces. Fully Renovated From Top To Bottom In 2017. (id:49269)
Rock Star Real Estate Inc.
611 - 4633 Glen Erin Drive
Mississauga (Central Erin Mills), Ontario
Bright/Spacious and Open Concept 1Bedroom Home In The Heart Of Dt Erin Mills. Large main living/Dining Area leading to massive Terrace with beautiful city view. S/S appliances and granite countertops, Laminate Floor Throughout, walk in closet. Just Steps to Erin Mills Town Centre, Credit Valley Hospital, Schools, John Fraser Secondary, St Aloysius Gonzaga Secondary Schools and University of Toronto Mississauga Campus. Great amenities: Indoor Pool, Party Room, Gym, 24hrs Concierge. Sauna, Exercise Room, Party Room, Beautiful Terrace. 1 parking and 1 locker Included. Must see! **** EXTRAS **** Washer/Dryer, Blinds (id:49269)
Bay Street Integrity Realty Inc.
8163 10 Side Road
Halton Hills, Ontario
Nestled amidst a tranquil 7-acre oasis, Scotch Block Manor stands as a testament to timeless elegance. This stately Georgian-style home has been thoughtfully updated throughout, exuding an aura of grace and sophistication. Meticulously maintained, this residence seamlessly blends classic charm with modern convenience, making it the perfect retreat for those seeking both comfort and style. The main floor boasts a spacious living room adorned with a fireplace, creating a cozy ambiance for gatherings with friends and family. Adjoining office offers built-in bookcases, a quiet retreat for work or study. The heart of this home—a stunning eat-in kitchen equipped with high-end appliances and an abundant space for family gatherings. The large windows in this space not only frame picturesque views but also bathe the room in natural light. For those in need of a second office or a private hideaway, a separate loft awaits your creativity. This versatile space can adapt to your needs, whether for work or leisure. Venture to the second floor, where you will discover four generously sized bedrooms, each exuding its unique charm. The bedrooms offer respite and privacy, while a quaint reading nook beckons bookworms and dreamers alike. The large windows throughout the home, infuse each room with the warmth of natural light, creating a welcoming and inviting atmosphere. Outside, this remarkable property unfolds into a private haven. The expansive backyard leads to enchanting trails that wind their way through the woods, following the gentle course of the creek. These trails are an invitation to explore nature's beauty at your doorstep. The picturesque pond is a perfect spot for picnics and relaxation and a skating rink in the winter, offering year-round enjoyment. A spectacular private setting with the convenience of being close to all amenities. This is more than a home; it's a retreat from the everyday, a place where cherished memories are made! (id:49269)
Sotheby's International Realty Canada
2596 Harrigan Drive
Ramara (Brechin), Ontario
Welcome to this prime 1.2 acre industrial land in the growing Ramara Industrial Park, strategically located just a 40-minute drive from the top of Highway 404, ensuring easy access to major transportation routes. This exceptional property offers municipal sewer, water, hydro, and internet services already installed. The entire property is fully fenced and secured with a gate. Notably, hydronic in-floor heating has been roughed in, underscoring the lot's readiness for diverse industrial applications. The property's zoning is highly advantageous, permitting a broad spectrum of uses including outside storage, contractor yards, automotive operations, manufacturing, and heavy equipment handling. On-site, there is a 32 ft x 80 ft concrete pad in place for a framed wood building with approved construction drawings, which includes a completed washroom and electrical room. The electrical infrastructure features a 200 amp, 600-volt service with a breaker panel. **** EXTRAS **** High-quality construction drawings are available, including HVAC. (id:49269)
RE/MAX Hallmark Realty Ltd.
























