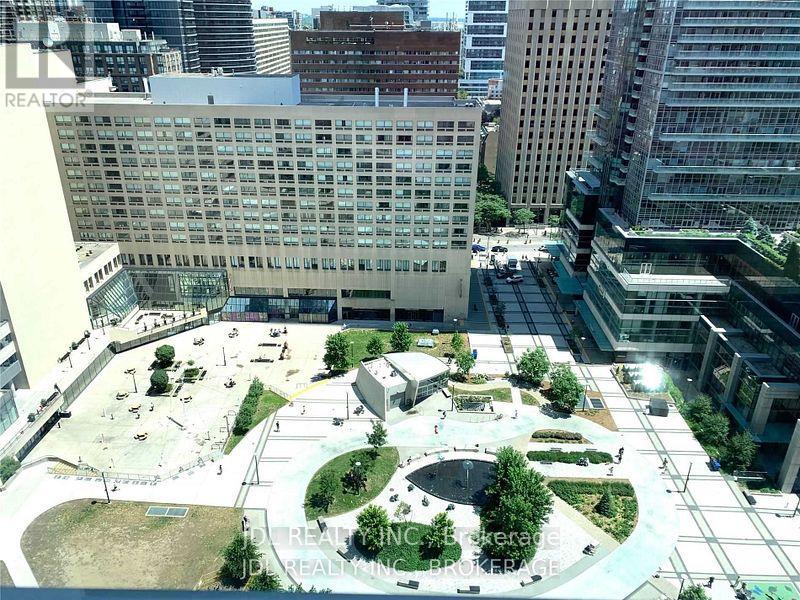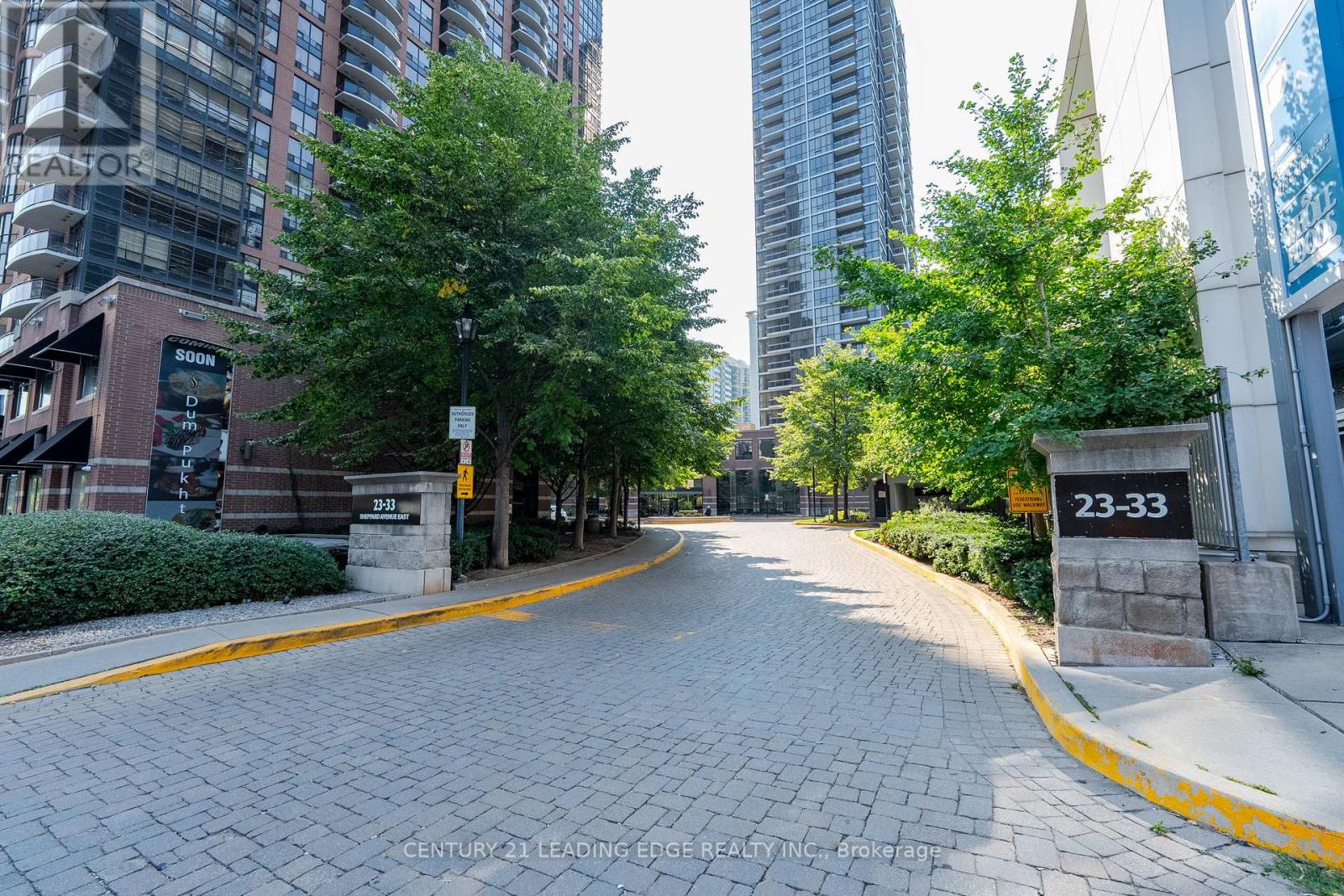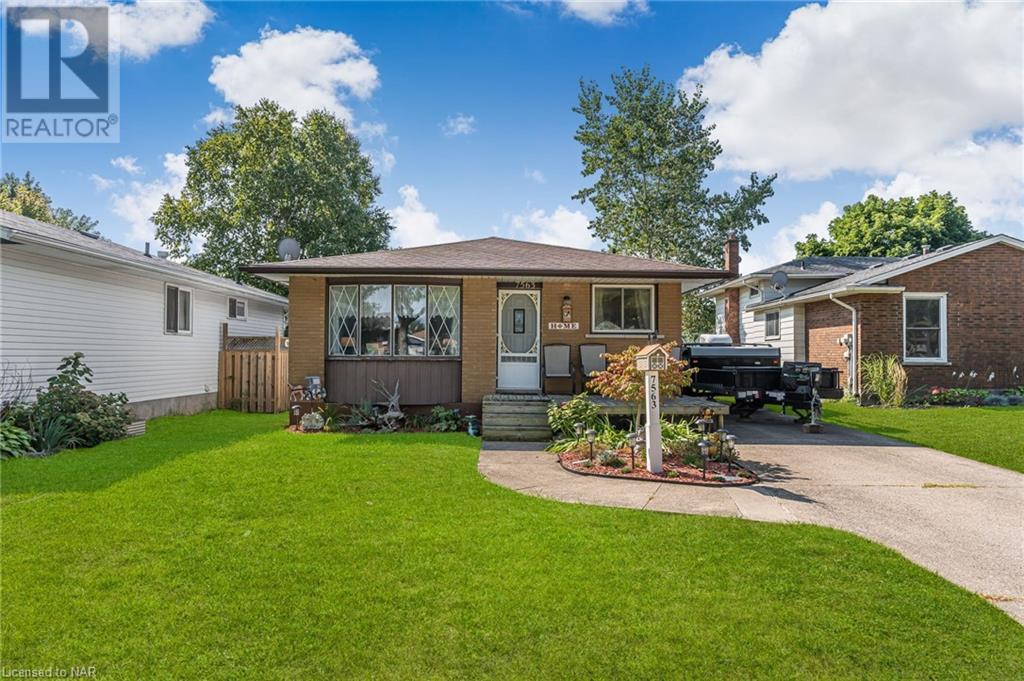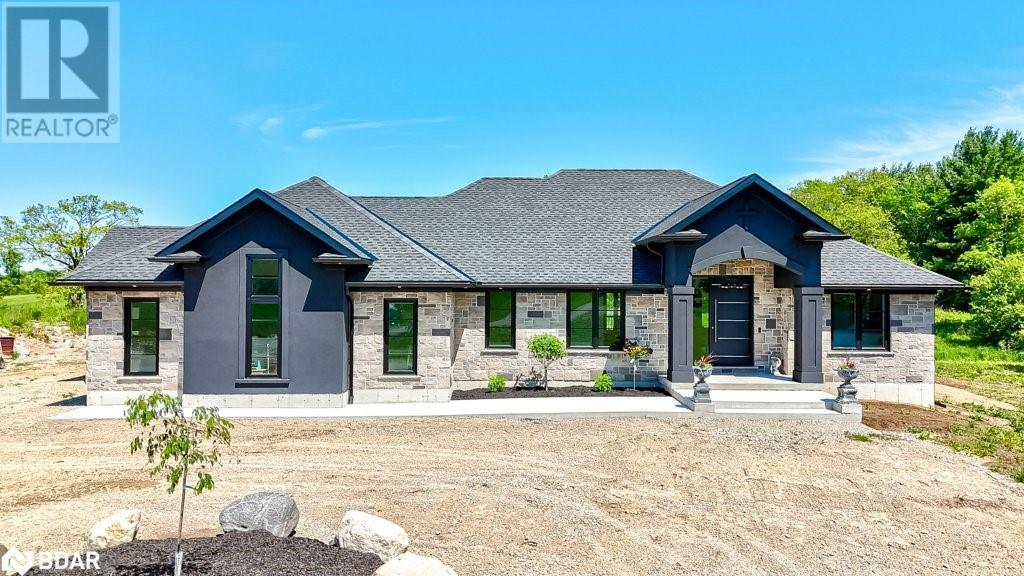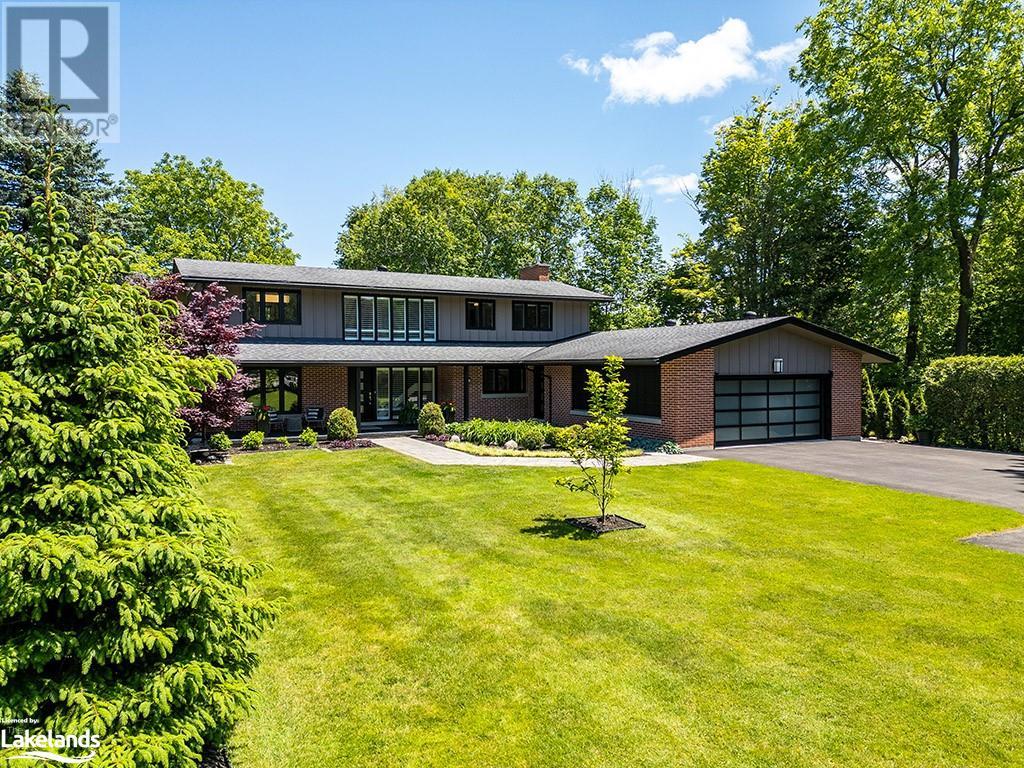381 Mary Street N
Oshawa (O'neill), Ontario
Don't miss this exceptional investment opportunity in the heart of O'Neill, one of Oshawa's most desirable neighbourhoods. This legal non-conforming 4-plex, rarely offered, boasts four renovated units two updated 2-bedroom apartments and two modern bachelor units. Each unit has been thoughtfully upgraded with new interior finishes, for hassle-free ownership. The building features a fully replaced electrical system throughout and upgraded plumbing in most areas. It's already wired for separate baseboard heaters, offering future potential for individual unit metering. Add extra income by creating storage lockers for tenants in the unfinished basement! **** EXTRAS **** With parking for 4 cars and 2 vacant units, this property provides immediate upside potential set the market rent and maximize returns. Ideal for investors seeking a turn-key asset in a prime location with strong rental demand. (id:49269)
RE/MAX Jazz Inc.
10 Ventura Lane
Ajax (Central), Ontario
Welcome To Your New Home. This Stunning Multi Level Apartment Perfectly Situated In The Incredibly Convenient Applecroft Community. Step Inside And Be Captivated By The Beauty That Awaits You. This Apartment Has Been Thoughtfully Updated To Provide You With A Versatile Living Space. The Large Family Room Which Doubles As A Bedroom, Also Serves As Fantastic Entertainment Area. Whether You Choose To Relax Or Host Gatherings, The Possibilities Are Endless. The basement level of this home boasts a fully equipped kitchen, complete with modern appliances. Prepare delicious meals and create culinary masterpieces in this inviting space. Additionally, you'll find a convenient 3-piece bathroom, ensuring your comfort and convenience. Hi-Speed Internet Is Also Included. **** EXTRAS **** Highlight of this apartment is the walk-out access to your own private yard.Step outside and bask in the tranquility and privacy of your outdoor oasis.Direct access to the house from the garage,providing you with added convenience and ease. (id:49269)
Royal LePage Signature Realty
Bsmt - 43 Burcher Road
Ajax (South East), Ontario
Excellent Location! Well Maintained 1 Bedroom Basement Suite On A Quiet Neighborhood Closed To Shopping. Walking Distance To Transit , 1 Car Parking Available, Insuite Laundry And Separate Entrance. Completely Renovated **** EXTRAS **** Fridge, New Stove, New Rangehood, Ensuite New Washer & Dryer, All Elfs And Window Coverings. Tenant Pays 35 % Of Utilities. (id:49269)
Homelife Today Realty Ltd.
40 Mcgonigal Lane
Ajax (Central), Ontario
Bright Well Maintained 3 Bedroom, 2 Bath Townhome In Fantastic Central Location Overlooking A Park! Open Concept Kitchen With Generous Dining Area And Separate Living Room. 3 Generous Size Bedrooms And Finished Basement With Walkout To Fenced Child Safe Yard. New Flooring & New Appliances, Upgraded Kitchen Cabinets ,New Quarts Countertop & New Light Fixtures, Direct Access To Garage. Low Maintenance Fees. Close To All Amenities; Shopping, Go-Train & Hwy 401. Don't Let This One Get Away! (id:49269)
Reon Homes Realty Inc.
933 Ridge Valley Drive
Oshawa (Pinecrest), Ontario
Welcome to 933 Ridge Valley Dr. - a spacious and well-maintained family home located in north Oshawa's highly sought after 'Pinecrest' neighbourhood ! An entertainer's dream, this home features a pool with new liner (2024), a wrap-around deck with gazebo, and a family-sized kitchen that features a walkout to the pool deck. This home comes equipped with plenty of privacy, there are no neighbours directly behind, and a separate formal dining room. With approx. 4,000 sq.ft. of total living space, including a main floor den/office, this home offers plenty of space for your growing family ! Located close to major amenities in a peaceful/quiet neighbourhood, it is truly a pleasure to tour, and must be seen ! (id:49269)
Century 21 Leading Edge Realty Inc.
19 - 2461 Magdalen Path
Oshawa (Windfields), Ontario
**West Facing End Townhome With Upgrades**Excellent Opportunity, Property Offers 3+1 Bedrooms 2 Full Washrooms And Powder Room Finished Rec Room Can Be Used As Living Room Or Home Office. Stainless Steel Appliances, No Carpet, Hardwood Stair Case, Highly Desirable And Conveniently Located Close To 407, Unit, Durham College, Parks, Schools, Shopping Centre's, 407, Costco And Other Interested Places. Stainless Steel Appliances, Fridge, Stove, Dishwasher, Stackable Laundry On 3rd Floor. (id:49269)
RE/MAX West Realty Inc.
325 - 1190 Dundas Street E
Toronto (South Riverdale), Ontario
Functional 1 bedroom unit with private outdoor space and BBQ hook-up in Leslieville's most desirable address! Sleek modern kitchen with ensuite laundry, private outdoor space with gas BBQ connection and a private locker on the same floor! Shops, Groceries, Restaurants, Cafes and Gyms are all steps away. Easy access to the Lakeshore Blvd, DVP, TTC & Pape Station. Great Community Within The Residents. **** EXTRAS **** All existing stainless steel appliances (B/I Fridge, Stove, Dishwasher & Microwave) White stacked front load Washer & Dryer. Existing Window Coverings and Elf's included. No notice required. (id:49269)
Royal LePage Signature Realty
19 Northwood Crescent
Guelph, Ontario
Welcome to 19 Northwood, a charming 3-bedroom raised bungalow located in the highly desirable Parkwood Gardens neighborhood of Guelph, Ontario. This home offers a spacious and inviting layout, featuring a cozy living room, a formal dining area, and a comfortable family room perfect for gatherings. With 1 full bath and 2 half baths, this home ensures convenience for the whole family. Step outside to a spacious backyard complete with a wood deck, ideal for outdoor relaxation and entertaining. The double garage has ample space for your parking and storage needs. Parkwood Gardens is known for its quality living environment, offering excellent schools, parks, and amenities within a friendly community. Don't miss the opportunity to make this wonderful bungalow your new home! (id:49269)
Rock Star Real Estate Inc.
126 Barker Av Avenue
Toronto (Danforth Village-East York), Ontario
Renovated Multi-unit Property Featuring 2 x 3 Bed Units And 1x 2 Bed Unit. Each Unit is Over 1,000+ Sq Ft And Have Been Updated. Lower Unit Is Well Above Grade With Amazing Light. Massive, 1,200 Sq Ft Three Car Detached Garage With 12' Ceilings In The Rear. Tons Of Room For Parking In Driveway. All Units Are Currently Vacant For You To Establish Your Own Rental Rates. TTC at your door step. (id:49269)
Keller Williams Advantage Realty
603 - 741 Sheppard Avenue W
Toronto (Clanton Park), Ontario
Spacious 2-Bedroom Condo With Modern Upgrades And Stunning South Views. This Beautifully Updated Condo Offers A Bright And Airy Living Space With An Open Concept Layout And Floor-To-Ceiling Windows That Flood The Space With Natural Light. Featuring Fresh Paint Throughout, A Modern Kitchen With Sleek Cabinetry, Quartz Countertops, And A Stylish Paint Throughout, This Home Is Perfect For Comptemporary Living. The Unit Boasts Engineered Hardwood Flooring In The Living And Dining Areas, Ceramic Tiles In The Kitchen, And Upgraded Bathroom. Enjoy The Breathtaking South-Facing Views From Your Private Space. Additionally Amenities Included Ensuite Laundry With A Stackable Washer And Dryer, A Storage Locker, And A Designated Parking Spot. Conveniently Located In Clanton Park, Bus Stop At Front Door, Near Sheppard West Subway, Costco, And Yorkdale Mall. Includes A Parking Space And Same-Floor Locker. Building Amenities Include Gym, Sauna, Party Room, Rooftop Patio, Free Bicycle Parking, And Visitor Parking. **** EXTRAS **** All Existing Elf's Window Coverings, S/S Fridge, S/S Stove, S/S Built In Dishwasher, S/S Over The Range Hood Microwave, Modern Backsplash, Under Cabinet Light, Stackable Washer & Dryer, Stand Up Shower W/ Glass Door. (id:49269)
Express Realty Inc.
218 - 1 Belsize Drive
Toronto (Yonge-Eglinton), Ontario
All Eyez On 1 Belsize!! Premium Location In Boutique Luxury Building At Yonge & Davisville By Mattamy Homes. Functional Floor Plan, 9' Ceilings, 97 Walk & 93 Transit Scores. Stunning Modern Finishes W/ Quartz Countertops & Ss Appliances. Skip, Hop, Jump To Trendy Cafes, Restaurants, Shops, Parks, Schools, Kay Gardiner Belt-Line Trail & Davisville Subway Station **** EXTRAS **** Concierge, Exercise Rm, Party Rm, Guest Suites. Suite Includes - Fridge, Stove, Dishwasher, Microwave, Front Load Washer & Dryer. ***One Locker Included** (id:49269)
Forest Hill Real Estate Inc.
3405 - 55 Ann O'reilly Road
Toronto (Henry Farm), Ontario
Elevate your urban living experience in this pristine corner unit boasting 2 bedrooms, a den, and 2 full bathrooms. With underground Tesla EV parking, a storage locker, and an open balcony, this Tridel-built masterpiece offers unmatched convenience. Nestled in a prime location in the heart of the city, you'll have easy access to subways, major highways (401, 404, DVP), public transit, shopping malls, restaurants, and a wealth of other amenities. Enjoy breathtaking sunsets from your balcony and take in the stunning views of the Toronto skyline, CN Tower, and Lake Ontario. The interior features a modern white kitchen with quartz countertops, an under-mount sink, a backsplash, and stainless steel appliances, including a range hood. Gleaming floors and 9-foot ceilings complete this luxurious space, ensuring that you experience state-of-the-art urban living. Don't miss out on this opportunity act fast!!! **** EXTRAS **** ***Tesla EV Parking*** Excellent Locker & EV Parking Spot Right By Elevator (id:49269)
Bay Street Group Inc.
2203 - 761 Bay Street
Toronto (Bay Street Corridor), Ontario
Residences Of College Park South Tower, Luxurious ""College Park"" Condo, Central Park View. Exceptional Location:-Direct Access To Subway, Close To Supermarket, Shops, Easy Access To Financial District, Hospitals, U Of T, Eaton's Center. Very Spacious 1 Bdrm+Den, Open Balcony, Excellent Amenities: Pool, Gym, Sauna, Party Room, Guest Suites,24-Hr Concierge. 1 parking and 1 locker included. **** EXTRAS **** All existing Appliances: Fridge, Stove, B/I Dishwasher, All Electric Light Fixtures, Washer/Dryer, One Parking And One Locker. (id:49269)
Jdl Realty Inc.
157 Forest Hill Road
Toronto (Forest Hill South), Ontario
Presenting An Extraordinary Custom-Built Residence In The Heart Of Forest Hill, Designed With Impeccable Attention To Detail By Renowned Architect Richard Wengle And Interior Designer Robin Nadel. Showcasing The Finest Luxury Appointments And Rich In Design And Execution, With Timeless Finishes And The Utmost In High-End Features. Step Into An Exquisite Marble Foyer And Ascend The Grand Staircase, Where Extensive Custom Millwork Adds A Touch Of Sophistication Throughout. Designed For Grand Entertaining And Family Living, This Residence Boasts A Seamless Blend Of Elegance And Functionality. The Brick And Limestone Exterior Exudes Timeless Charm, While The Open Gourmet Kitchen And Family Room Provide The Perfect Setting For Gatherings. For Added Convenience, A Full Catering Kitchen Is Also Included. The Primary Bedroom Is A Luxurious Retreat, Featuring His And Hers Walk-In Closets, A Cozy Fireplace, Vaulted Ceilings, And A Lavish 7-Piece Ensuite. The Lower Level Is Equally Impressive, Offering A Library/Office With A Separate Entrance, Nanny Quarters, A Wine Cellar, A Recreation Room, And A Gym. Outside, The Backyard Oasis Awaits With An Outdoor Kitchen, Professionally Landscaped Gardens, Turf, And Stone Terraces, Creating A Serene Escape. The Property Also Includes Heated Driveway/Walkway, A 3-Car Heated Garage, Ensuring Comfort And Convenience Year-Round. Located Just Steps From Upper Canada College, Bishop Strachan School, Parks, And The Charming Shops Of Forest Hill Village, This Residence Offers Unparalleled Luxury In One Of Toronto's Most Prestigious Neighborhoods. **** EXTRAS **** Heated Flrs T/O, Heated Drive+Front Walkway, Hunter Douglas Blinds T/O (Some Automated), Multiple W/Outs, Multiple Juliette Balconies, Sec Sys/Cams, Z Wave Lighting System, 12 Zone Ac System, Generator. Ex Dr Lf, Wine Cellar Lf And Foyer Lf (id:49269)
RE/MAX Realtron Barry Cohen Homes Inc.
1906 - 33 Sheppard Avenue E
Toronto (Willowdale East), Ontario
Spacious West Facing Open Concept One-Bedroom One-Bathroom Unit In Minto Gardens Building Right In The Heart of North York at Yonge and Sheppard. Large Windows Let In Natural Light and A Great View. The Combined Living/Dining Area Is Perfect For Entertaining or Relaxing. For Your Convenience, There Is A Stacked Full-Sized Front-Loading Washer and Dryer. The Kitchen Has All Stainless Steel Appliances, Granite Countertops, A Granite Top Breakfast Bar and Ample Storage. The Primary Bedroom Has A Walk-Out To The Balcony. Building Amenities Are Amazing To Entertain Friends and Family. Outdoor Zen Water Garden With Barbeque Area, Indoor Pool, Sauna, Hot Tub, Business Center, Cafe Bar With Grand Piano, Media Room, Gym, Visitor Parking and 24 Hour Concierge. Convenient Location With Restaurants, Shopping, Steps To The Yonge-Sheppard Subway Station, TTC and Minutes To Major HIghways (401, DVP, and 404). Rooms virtually staged. **** EXTRAS **** Stainless Steel Fridge, Stove, B/I Dishwasher, Washer, Dryer, Window Blinds and All Electrical Light Fixtures (id:49269)
Century 21 Leading Edge Realty Inc.
2912 - 185 Roehampton Avenue
Toronto (Mount Pleasant West), Ontario
This modern oasis in the heart of the vibrant Yonge and Eglinton neighbourhood is the perfect blend of style, functionality, and convenience. Upon entry, a spacious hallway with a large closet leads to a cozy den, an ideal private space for a home office. The engineered hardwood flooring adds elegance and warmth throughout, while the bright living area, illuminated by floor-to-ceiling windows, opens to a large balcony, perfect for morning coffee or evening drinks with stunning downtown views, including the iconic CN Tower. The open-concept dining and living area is designed for seamless entertaining, with a sleek, modern kitchen offering efficient storage and room for a dining table or island. The bedroom, a peaceful sanctuary, features a double closet and built-in roller blinds for privacy. The chic bathroom boasts a stylish white vessel sink. Exceptional building amenities include a gym, sauna, party room with bar and pool table, infinity pool, hot tub, and 24-hour concierge service. Situated in the bustling Yonge and Eglinton area, you're steps away from the subway, restaurants, pubs, grocery stores, coffee shops, and vibrant nightlife, ensuring a dynamic urban lifestyle. (id:49269)
Bspoke Realty Inc.
615 - 85 Wood Street
Toronto (Church-Yonge Corridor), Ontario
Discover this Elegant 2-bedroom + Den (3rd Bedroom) unit in the Highly Sought-after Axis Condo. It Offers a Spacious Layout, Highlighted by a Large Den with a Sliding Door, Perfect for Use as a Third Bedroom. The Unit Features Soaring 9"" ceilings and a Generous Balcony that Spans the Entire Length of the Unit, Offering Breathtaking Views of a Serene, Protected Schoolyard, Ensuring both Privacy and Tranquility. Located in the Heart of the City, this Condo Provides Unmatched Convenience. Just steps from College Subway, Ryerson University, U of T, Loblaws, hospitals, Financial District, Eaton Centre, and Restaurants, You'll have Everything you Need Right at your Doorstep. Top-notch Amenities, including a 24-hour Concierge, a State-of-the-Art Gym, a Party room, a Yoga room, an Outdoor terrace, guest suites, and a business workspace with Wi-Fi. **** EXTRAS **** Fridge, Stove, Microwave, B/I Dishwasher, Washer/Dryer, All Window Coverings, All Elfs. Pls Non- Smokers And No Pets. (id:49269)
Century 21 Atria Realty Inc.
4468 Ontario Street
Lincoln, Ontario
Popular quick service restaurant located on Ontario Street in downtown Beamsville. Great location just off of the QEW and ideal for customers pulling off of the highway to eat. Currently operating as Yalla Middle Eastern Grill with growing sales and income for a hands-on operator, this business can be converted into a different concept, cuisine, or franchise or the seller can provide training. Big 13-ftlong commercial hood with all new equipment. Please do not go direct or speak to staff or ownership. **** EXTRAS **** Very attractive lease of $2,566 Gross Rent including TMI with 2 + 5 years remaining. Easy to operate 760 Sq Ft layout with limited seating for 8 and lots of parking. Great visibility and signage. (id:49269)
Royal LePage Signature Realty
708 - 14 York Street
Toronto (Waterfront Communities), Ontario
COMPLETELY FURNISHED & SQUEAKY CLEAN...JUST ROLL IN YOUR SUITCASES & ENJOY LIFE IN TORONTO!!!! LUXURY 2 Bedroom 2 Full Bathroom Plus Study in Sunny & Bright SW Corner Condo. Quiet Side Of Building Facing Green Canopy...Steps to Union Station/Subway Station, Close To University Of Toronto, Close To All Major Hospitals, Bay St., ScotiaBank Arena, CN Tower, Ripley's Aquarium, RoadHouse Park, Longo's Grocery Across The Street. Direct Access To UNDERGROUND PATH from inside of Building. Walk To Waterfront & Marina. Next To PWC 18 York & 16 York. AutoShare In Building. WalkScore99. Easy Access To Highways. Close To Billy Bishop Airport & 40 Minute Drive To Pearson Airport. Enjoy Natural Sunlight with 9 Foot Ceilings, Floor To Ceiling & Wall To Wall Windows. Walk Out To Balcony Full Width Of Condo. Freshly Painted & Super Clean!!!! Ideal For Doctors-15 Minute Walk To St. Michael's Hospital. International Students Also Welcome! Includes All Condo Furnishings, 2 Queen Beds, Study Desk, 55"" Smart TV, All Kitchen Items, Appliances, Blinds, Upscale Lights. **** EXTRAS **** Enjoy Luxury Amenities: InDoor Pool & Sauna, Fitness &Weight Areas, Yoga Studio, Business Centre, RoofTop Garden. Includes Heat & Water. Kitchen Fully Equipped With Dishes, Glasses, Pots &Pans, Bedding & Towels, All Appliances, Washer/Dryer (id:49269)
Right At Home Realty
61 Ever Sweet Way
Thorold, Ontario
Welcome to your dream rental home in the highly sought-after Rolling Meadows neighborhood in the beautiful city of Thorold! This newly built, detached house boasts modern elegance and thoughtful design, perfectly crafted to offer comfort, convenience, and style. **Interior Features:** **Main Floor:** - Step inside to an inviting open-concept layout beautifully enhanced with high ceilings and large windows, allowing natural light to flood the living spaces. - The gourmet kitchen is a chef’s dream, featuring modern stainless steel appliances, and a large island with seating – perfect for casual dining or entertaining. - The spacious and bright living/dining area provides excellent flow, with doors leading to the backyard, ideal for indoor-outdoor living. - A convenient powder room and access to the attached garage are also located on the main floor. **Second Floor:** - The second floor boasts a luxurious primary bedroom suite complete with a walk-in closet and a pristine ensuite bathroom featuring double sinks, a soaking tub, and a separate walk-in shower. - Additional well-appointed bedrooms on this floor share a stylish family bathroom **Community and Location:** - Rolling Meadows is known for its beautiful landscapes, parks, and community vibe, making it a highly desirable place to call home. - Easy access to highways, making commuting a breeze. - Close to premium shopping, fine dining, excellent schools, and recreational facilities. - Proximity to local parks provides great opportunities for outdoor activities. This exquisite rental property in Rolling Meadows is not one to be missed. Designed for modern living and situated in a prime location, it offers everything you need and more. Experience the best of Thorold living with comfort, luxury, and style — make this gorgeous house your new home today! (id:49269)
RE/MAX Dynamics Realty
7563 Redhaven Crescent
Niagara Falls, Ontario
Welcome to 7563 Redhaven Crescent. The main floor of this cozy bungalow features 3 Bedrooms, a 4 piece Bathroom, and a spacious, updated eat-in Kitchen with lots of cupboard space. The Living room has a large bay window and newer laminate flooring. The Lower Level boasts a cozy finished Family room, a 2pc Bathroom, a bedroom, and a large, bright laundry room. Outside offers a private backyard, a detached garage and a large concrete driveway that can accommodate up to 5 cars. Don't miss out on this great home located in a fantastic family friendly neighbourhood. Enjoy quick access to the QEW, Casino/Tourist attractions and The Falls, as well as major shopping, amenities and schools! (id:49269)
Royal LePage NRC Realty
312045 6 Highway
Ayton, Ontario
Discover your own personal oasis nestled on just under 2 acres. Just a mere 10 minutes north of Mount Forest lies a captivating custom bungalow that redefines luxury living. Step into sophistication with a European-style kitchen boasting opulent black granite counters, custom fixtures, and elegant black and gold accents. The seamless flow of the open-concept living area extends to a private deck, offering a tranquil space to unwind and entertain. Indulge in the ultimate relaxation within the primary suite, featuring a cozy fireplace, a spacious walk-in closet, and an impressive 5-piece ensuite your sanctuary awaits. With an additional den ideal for a home office, every aspect of this residence exudes functionality and style. Beyond the main living spaces, a deep garage with basement access awaits, providing space for both vehicles and hobbies. Meanwhile, the unfinished basement presents boundless opportunities, whether a family room and additional bedrooms, or even an in-law suite the choice is yours. Situated mere steps from the Mount Forest Golf Course, this property offers not only a luxurious abode but also the perfect backdrop for an active lifestyle. Embrace the harmony of living and playing in this exquisite retreat. (id:49269)
Coldwell Banker The Real Estate Centre Brokerage
103 - 455 Charlton Avenue E
Hamilton (Stinson), Ontario
Stunning 881 sq ft Aspen model with large over sized bright windows offering panoramic views of the Niagara Escarpment and the Hamilton Skyline. This spacious end-unit includes a stunning solarium room situated next to a protected forest with incredible sunset views. Enjoy the modern luxuries of this newly built condo with built-in appliances and quartz countertops throughout the Kitchen and Bathroom. Plus this unit comes barrier free to meet accessibility needs. An amazing opportunity to live in urban luxury surrounded by nature. Enjoy having the Bruce Trail at your doorstep and downtown Hamilton with the GO Station less than 2 KMS away! Also great for the working professionals, located just minutes away from Juravinski, St. Joseph and Hamilton General Hospitals. With this condo you will get one owned surface parking spot viewable from your living room windows and one owned secure storage locker included. Call today! (id:49269)
Century 21 First Canadian Corp
515 4th Avenue W
Owen Sound, Ontario
Experience the pinnacle of luxury in this fully renovated executive estate, perched atop the Escarpment on Owen Sound's west side in the area’s most coveted location. Every detail of this extraordinary residence has been meticulously crafted, offering breathtaking panoramic views from every angle. With 5 bedrooms & 4 bathrooms, this home is a true masterpiece, boasting high-end finishes, timeless character, & modern amenities throughout. Designed by the renowned architect Lewis Hall, this mid-century modern marvel spans three stories, distinguished by its floor-to-ceiling windows & oversized sliding glass doors that flood the space with natural light. The seamless integration of indoor/outdoor living is perfected with multiple walk-outs to expansive decking & covered porches, allowing you to fully immerse yourself in the surrounding beauty. At the heart of the home is the custom Arbour Hill chef’s kitchen, a true showstopper with built-in designer cabinetry, a sprawling 9.5-foot Cambria waterfall island, & top-of-the-line Bosch appliances. A well-appointed office with custom built-ins, providing the perfect workspace for the professional working from home. The second floor features four generously sized bedrooms, including a luxurious primary suite. This serene retreat boasts custom cabinetry, a spa-like 5-piece bathroom, and a private deck nestled among the treetops, offering a tranquil escape just steps from your bed. The lower level offers a full living suite with a second kitchen, additional bedroom, bathroom, and two private entrances—perfect for independent living or guests. The professionally landscaped grounds, are a serene retreat, with mature trees & lush gardens. Located on Owen Sound's most sought-after street, this home is within walking distance to the Farmers Market, downtown, schools, Georgian Bay & the Bruce Trail. This estate is not just a home; it’s a lifestyle. Don’t miss your chance to own this exceptional residence. (id:49269)
Royal LePage Locations North (Collingwood Unit B) Brokerage













