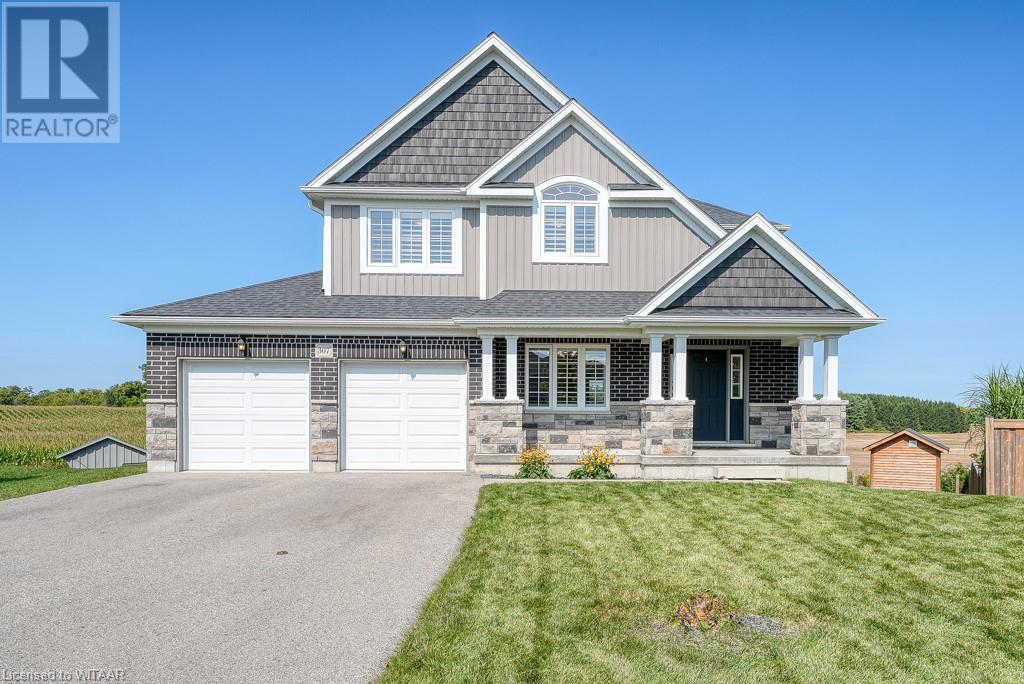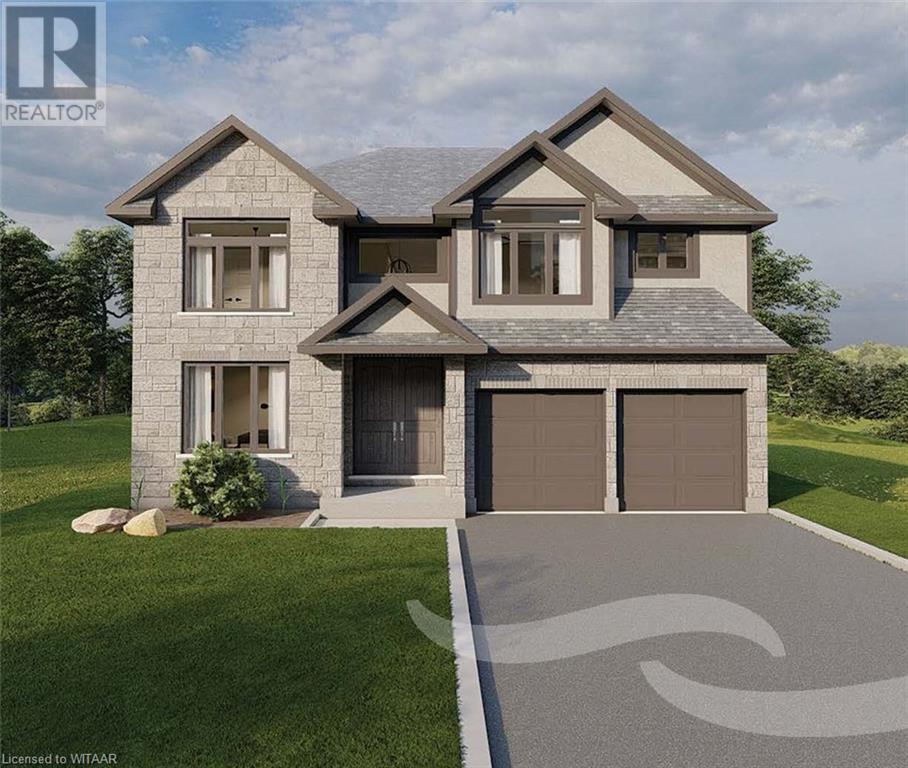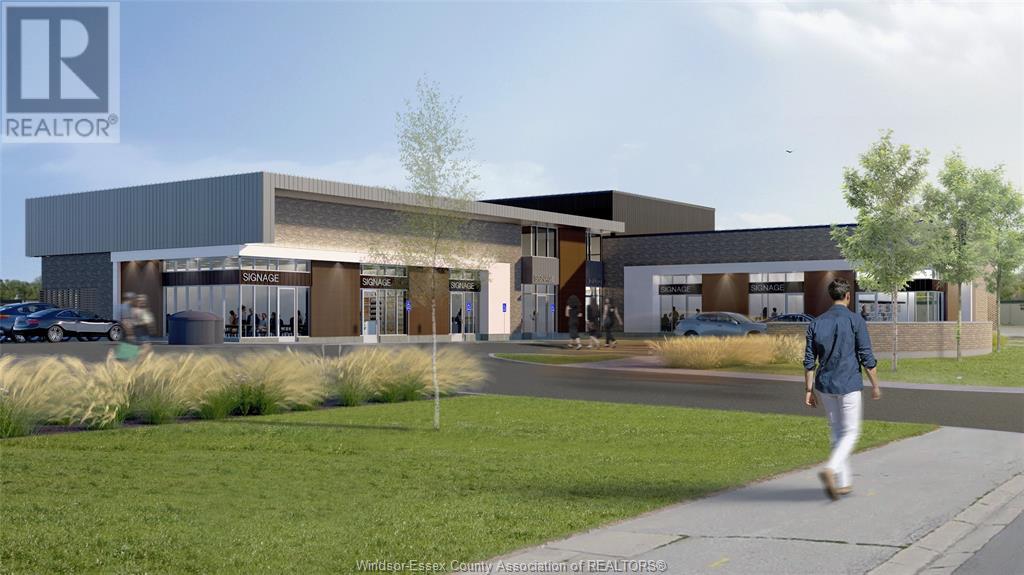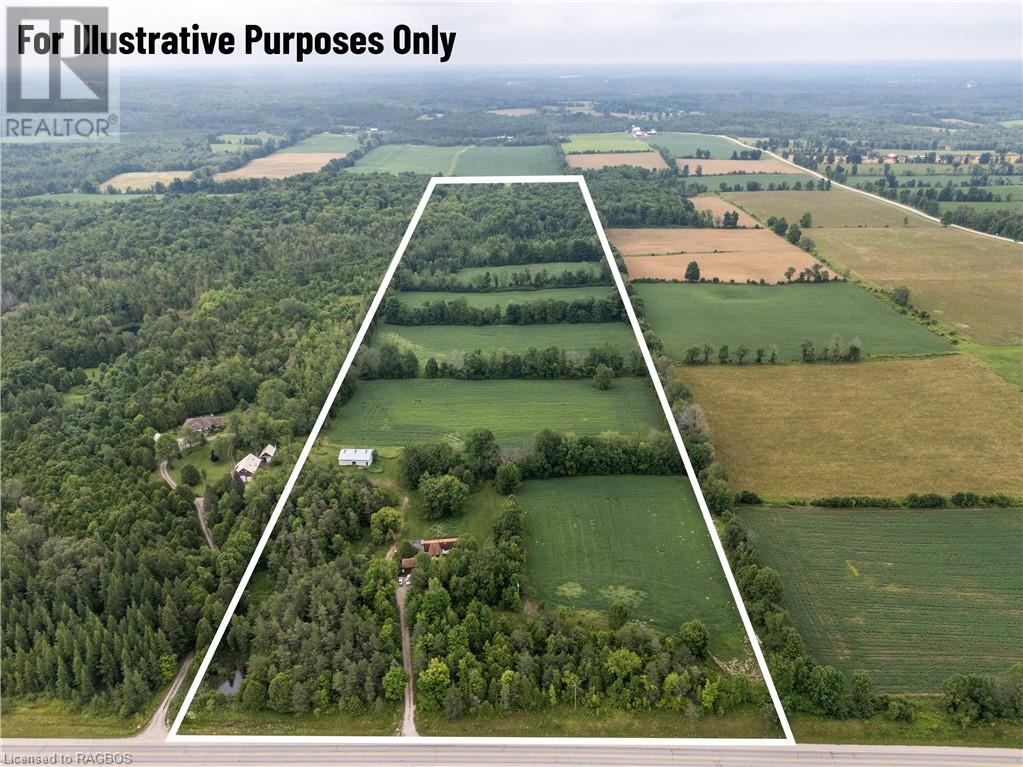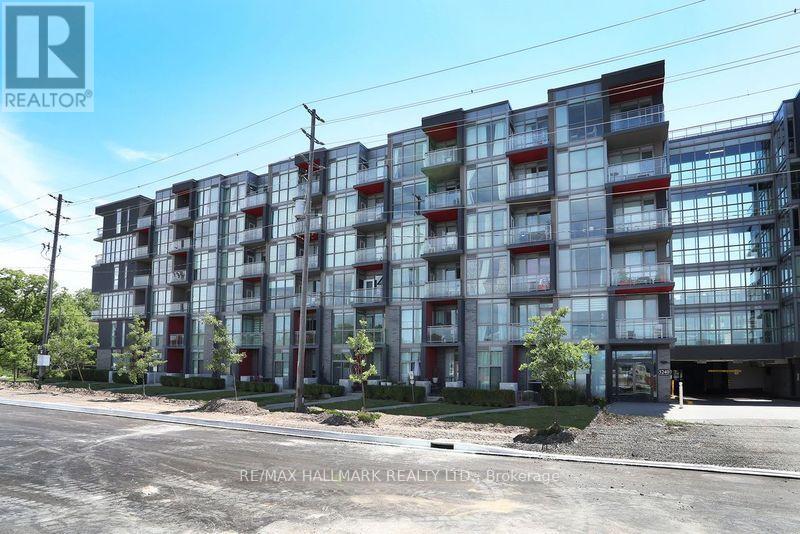150 Patrick Street
Kingston, Ontario
Welcome to this charming and meticulously maintained 2-storey home in Kingston’s sought-after ‘Fruitbelt’ neighborhood. Featuring elegant hardwood and ceramic slate floors, the main level includes a versatile office that could easily be a bedroom, accessed through stylish French doors and a beautifully tiled 2-piece powder room. The open-concept kitchen, equipped with stainless steel appliances, boasts a tile backsplash and a peninsula counter that flows seamlessly into the spacious living room, highlighted by a cathedral ceiling and pot lights. The upper level offers two generously sized bedrooms and a 4-piece main bath. The private backyard, bordered by a striking limestone wall, offers ample space for outdoor activities and relaxation. Conveniently located near a bus route and within walking distance to Skeleton Park, historic downtown Kingston, Hotel Dieu Hospital, and just over a 20-minute walk to Queen’s University and KGH. This home is truly a “move-in” property in one of Kingston’s most up and coming neighbourhoods. (id:49269)
RE/MAX Service First Realty Inc
103 Day Street Unit# 1
Kingston, Ontario
Welcome to 103 Day St, Kingston ON! This stunning 2-bedroom, 1-bathroom unit offers the perfect mix of comfort, convenience, and affordability. Featuring spacious bedrooms, a modern kitchen, and a good location, it's priced at only $1999 per month plus utilities. Benefit from its central location, affordable luxury, vibrant community atmosphere, and responsive management. Don't miss out OE schedule a viewing today and start living the life you deserve at 103 Day St! (id:49269)
RE/MAX Rise Executives
89 Monk St
Chapleau, Ontario
Welcome to 89 Monk St! (id:49269)
Exit Realty True North
195 Maki Rd
Sault Ste. Marie, Ontario
Discover a rare gem in this unique country home, perfectly situated within city limits on just over 10 sprawling acres. This unique property features a spacious 1680 sq ft, 1.5-storey residence that offers a two cozy bedrooms and two well-appointed bathrooms, complemented by the warmth of gas forced air heat. The home's durable metal roof ensures longevity and a sleek appearance. The property includes a convenient circular drive, providing ample parking and an inviting entrance. A detached 23 x 24 wired garage offers additional storage and workspace, while the 28 x 40 wired barn and the 20 x 54 barn, which is also wired and includes plumbing and four horse stalls, present numerous possibilities for hobbies, livestock, or extra storage. In addition to these fantastic features, the property boasts several outbuildings that could be transformed into charming cabins or workshops. With scenic views, fantastic riding trails, and much more, this estate is truly a paradise for outdoor enthusiasts. Don’t miss out on this exceptional opportunity—schedule your viewing today! (id:49269)
Royal LePage® Northern Advantage
212 Simcoe Street
Sudbury, Ontario
Perfect starter or retirement home in quiet west end location. 2 bedrooms, 1.5 baths, hardwood floors up and downstairs. Recent upgrades includes roof shingles on house and garage (2020), weeping tile & water heater (2019), furnace & AC (2021), siding & picture window (2012). Nice back yard with deck and patio. Heated detached garage. Don't miss out. Call to have a private viewing today. (id:49269)
RE/MAX Crown Realty (1989) Inc.
545 Lorne Street
Sudbury, Ontario
Cute as a button! You can let your imagination and your eye for creativity run wild as you decorate. Perfect for the first-time homebuyer or somebody looking to downsize. And it's been beautifully renovated so all you have to do is turn the key, unpack and enjoy your new home. Your main living spaces and bedrooms are all bright and spacious, making it hard to leave. You are located close to all the amenities, locally-owned shops and restaurants, parks, and Delki Dozzi Playground and field for year-round sporting fun. You'll love this kitchen with sleek white cabinets, and stainless steel appliances. Access the private backyard and gardens through the patio door in the dining room for summer night entertaining. You don't want to miss your chance at making this beautiful home yours. Schedule your private tour and get acquainted with your new home! The Listing Brokerage reserves the right to withhold a referral fee of 75% of the Cooperating Brokerage commission if the Listing Brokerage introduces the Buyer or their affiliates to the property through private showing. (id:49269)
Real Broker Ontario Ltd
495 Montague Street
Sudbury, Ontario
Handy man property. R-2 zone. Potential for 2 units. Presently single family. Add this to your portfolio. Priced to sell. Do not delay, call today for a showing. (id:49269)
RE/MAX Crown Realty (1989) Inc.
502 Masters Drive
Woodstock, Ontario
Limited-Time Offer: Enjoy a Finished Basement up to 700 sq. ft., Upgrades Valued at Up to $80,000 Included, and the Lot Premium Waived! Discover the Kingsbridge Model, a luxurious home featuring 3,550 sq. ft. of Total Finished Space, to be built by TREVALLI Homes Limited in a sought-after community. The main floor showcases a formal sitting and dining area, along with an impressive Open-to-Above Family room that provides a distinctive and airy ambiance. The chef’s kitchen includes a central island and a butler’s pantry, ideal for cooking and entertaining. Upstairs, the master suite offers a private sitting area, a walk-in closet, and a spa-like ensuite with double sinks, a custom glass shower, and a freestanding tub. The second floor also includes three additional bedrooms, each with ensuite or semi-ensuite privileges. The partially finished basement features a rec room, a bathroom, & a bedroom perfect for entertaining or multi-generational living. This home is perfect for growing families, conveniently located near major routes such as the 401 & 403, Fanshawe College, the Toyota Plant, local hospital, and various recreational facilities. With a flexible deposit structure, floor plans ranging from 2,196 to 3,420 sq. ft. with customization options (additional costs may apply), and no development charges. Seize this opportunity to enhance your lifestyle in a community designed for comfort and convenience. (id:49269)
Century 21 Heritage House Ltd Brokerage
307 Poldon Drive
Norwich, Ontario
Incredible opportunity to purchase one of the most desirable lots in town! This large pie-shaped, walk-out lot has no rear neighbours, with panoramic views of the farm fields beyond. A third of an acre in size, this property is large enough to accommodate all of your recreational needs and wants. The functionally designed and beautifully finished home has many great features including the stunning kitchen with quartz countertops, large island, corner pantry and lovely eating area overlooking the massive yard behind. From the eating area there is access to the deck which is large enough for an dining area, bbq and a lounging space. With room for the whole family, the livingroom is bright and open to the kitchen and dining area, there is also a versatile front room suitable as a formal dining area, livingroom or home office. This customized design has 4 bedrooms and 4.5 bathrooms with 2 primary bedrooms with ensuite bathrooms on the upper floor. The walk-out basement has been recently finished with a large bedroom, full bathroom and spacious familyroom. Offering privacy, a large property and 3,000 square feet of finished space, 307 Poldon Drive is sure to impress. Includes California shutters and all appliances. (id:49269)
RE/MAX A-B Realty Ltd Brokerage
506 Masters Drive
Woodstock, Ontario
** Limited Time Incentives –Finished basement up to 700 sq.ft. & Upgrades worth up to $80,000 Included** Discover the Magnolia Model, offering stunning 4,105 sq ft of Total Finished Space. To be built by prestigious New Home builder Trevalli Homes, located in the desirable Natures Edge community. Enter through double doors into a grand, open to above foyer that leads to a bright and airy main level. This floor includes a cozy library, a formal dining room, and an expansive great room. The chef’s kitchen, the heart of the home, features a central island and a walk-in pantry, perfect for both cooking and entertaining. Upstairs, the master suite offers a separate sitting area, dual walk-in closets, and a luxurious ensuite with double sinks, a custom glass shower, and a freestanding tub. The second floor also includes four additional bedrooms and two full bathrooms. The partially finished basement features a rec room, bathroom, and full bathroom, providing extra space for entertaining or a retreat for teenagers. Ideal for growing families, this home offers easy access to major routes such as the 401 & 403, Fanshawe College, the Toyota Plant, local hospital, and various recreational facilities. Flexible Deposit Structure, Floor Plans from 2,196 to 3,420 sq ft with customization options (additional costs may apply), No Development Charges, Tarion Warranty & HST Included. Don’t miss this opportunity to elevate your lifestyle in a community designed for comfort and convenience. (id:49269)
Century 21 Heritage House Ltd Brokerage
6146 Malden Road
Lasalle, Ontario
This retail complex is situated on a site totalling approximately 1.086 acres at the corner of Malden Road and Omira Street. The property has superior access while also offering tenants exceptional signage opportunities. total square footage available approx. 10,125. The Landlord will demise. The property is strategically situated in the town of LaSalle, Ontario, and approx. 4.7 kilometers to St Clair College. The property has an excellent location with frontage of 226 feet on Malden Road, which offers prominent exposure to vehicular traffic along one of the busiest arterial roads in LaSalle, and within proximity to other national retailers. The site offer sufficient parking with approximately 55 parking stalls for retail users. Please note, any of the end cap units price is $35.00 per sq.ft. Call L/A for more details. (id:49269)
Remo Valente Real Estate (1990) Limited - 790
828350 32 Side Road Glencairn Townline
Mulmur, Ontario
Mountain Ash Farm - Gracious country estate with magnificent escarpment views. Minutes to Creemore. Easy commuting distance to Barrie, Collingwood, Alliston. Has been operated as spa / B&B. Perfect for multi-generational family. 2 bed owners suite with upgraded kitchen (Sub Zero fridge, Wolf Ovens), screened in porch overlooking pool & tennis court. South wing with 3 +2 bedrooms, Spa bath with adjacent sauna, 2nd kitchen, great room with games area and pool table and wood burning fireplace. Separate coach house with 1 bedroom suite. Bank barn, Drive Shed / workshop and 87 workable acres. (id:49269)
Sotheby's International Realty Canada
828350 32 Side Road Glencairn Townline
Mulmur, Ontario
Mountain Ash Farm - Gracious country estate with magnificent escarpment views. Minutes to Creemore. Easy commuting distance to Barrie, Collingwood, Alliston. Has been operated as spa / B&B. Perfect for multi-generational family. 2 bed owners suite with upgraded kitchen (Sub Zero fridge, Wolf Ovens), screened in porch overlooking pool & tennis court. South wing with 3 +2 bedrooms, Spa bath with adjacent sauna, 2nd kitchen, great room with games area and pool table and wood burning fireplace. Separate coach house with 1 bedroom suite. Bank barn, Drive Shed / workshop and 87 workable acres. (id:49269)
Sotheby's International Realty Canada
230 Ecclestone Drive
Bracebridge, Ontario
Set on a ½ acre lot in the town of Bracebridge, walking distance to downtown and the Muskoka River sits a unique opportunity. The main floor is currently set up as retail with 2780 sqft of space. On the second floor is a five bedroom, three bath residence with high ceilings and open concept kitchen and living space. The primary bedroom has a fireplace, walk-in closet, 4pc ensuite and a balcony with views of the river. The third floor is an extraordinary light filled family room with vaulted ceilings and fireplace. Complete with office, laundry room, large entry/mudroom and a single car attached garage, there is nothing left wanting in this family home. It may be the perfect set up – live and work with space and exposure that is unmatched. Built in three sections, the original home in 1880 with two additions in 2002 and 2008, there is also an 2,484 sqft full basement that provides lots of storage space, 2pc bath and kitchenette. This building will both surprise and impress and is most definitely one of a kind. (id:49269)
Royal LePage Lakes Of Muskoka Realty
7 Concession Road
Puslinch, Ontario
Discover great value with this prime 2.78-acre vacant land in the charming area of Crieff, just a stone’s throw away from the 401. This expansive parcel of land offers many possibilities for creating your dream property. Boasting scenic views of the surrounding countryside and offering convenient access to major routes and amenities, this location combines the peace of rural living with accessibility. Great for building a custom home, establishing a hobby farm, or crafting a serene retreat, this land is ready to accommodate your aspirations. With utilities nearby and zoning that allows for various potential uses, including residential and agricultural ventures, this property caters to a range of possibilities. Embrace the allure of rural living while staying connected to modern conveniences and community warmth in Crieff. Seize this chance to turn your vision into reality and schedule a viewing today to explore the endless potential this land holds. (id:49269)
Coldwell Banker Neumann Real Estate Brokerage
220 Forks Road
Welland, Ontario
Beautiful detached home close to Welland Canal and Nickle Beach the perfect location if you're Nature Lover. This spectacular home has four spacious bedrooms and two full 4pc washrooms and powder room on main floor. Enjoy the beautiful Neighbourhood with new homes built in last 5 years and Watch ships crossing in nearby Welland Canal. Lots of Upgrades throughout the home with Engineer Hardwood, Oaks Stairs & Spindles, Upgraded Kitchen Cabinetry, Brand New Samsung Stainless Steel Kitchen Appliances, Spacious Laundry area, Linen Closet and Washing Sink on the second floor. The property is 5 minutes away to Welland International Flatwater Centre that is a significant water-based recreational area that combines international-standard competitive water sports facilities with recreational and social opportunities. (id:49269)
Royal LePage Signature Realty
10 - 142 Ecclestone Drive W
Bracebridge, Ontario
Fully Renovated With Panoramic View of the Muskoka River!! Walking Distance To Bracebridge's Beautiful Downtown Shops And Restaurants. this renovated townhome will give you all the free time to enjoy the walking trails, go for a swim at the beach, walk to town for a treat, and enjoyable beautiful four seasons coloured nature! Deck With An Overlooking View of The Water. The two- bedroom, one-and-a-half-bath home offers an ideal home for a small family and a cottage. Pretty, bright new kitchen with upgraded appliances as an eating area for your fantastic morning coffee. Spacious dining area and living room with modern, hardwood floors and a walkout to a long balcony overlooking the falls, giving you a great space to entertain! The Primary Suite has an Ensuite bath. This is a perfect blend of nature's serenity and modern luxury, just waiting for you! (id:49269)
Home Standards Brickstone Realty
403508 Grey Road 4
West Grey, Ontario
Discover this 50+ acre farm w/approx. 30 tillable acres. The remaining acreage has bush w/fir, cherry, birch, maple, ash, poplar & cedar, making it a haven for nature & outdoor enthusiasts.This architect-designed bungalow has a front entrance w/beautiful stain glass window & terracotta tile flooring continuing throughout the main floor laundry, & galley kitchen. The open-concept living & dining room features a mid-century rock fireplace, cherry wood mantle, custom built-in bookcase, cherry wood ceilings, and wide-planked cherry wood floors. The main floor includes 2 beds, a 4-pc bath w/large jet tub, separate shower, & heat lamp. The partially finished basement offers space for additional living quarters, an in-law suite, or a rental opportunity. It includes 2 more beds w/large windows, 4-pc bath, plumbing for a 2nd kitchen, storage room & cold room. Interior features include large thermal windows, sump pump, electric furnace & central air conditioning.Outside the main floor sliding doors, a covered wood boardwalk leads to a stone-walled patio with a 3’ deep, built-in decorative pond. The beautiful yard has a fenced vegetable garden w/2 gates. This property also features a large 50’x36’ bank barn; its main floor shop is partially heated, w/cold running water, hydro, & small finished office space w/wood balcony overlooking the fields. The main floor also boasts natural light with 2 large windows, 4 smaller windows, 3 polycarbonate skylights, & fluorescent ceiling lights.The walk-in/drive-in basement can potentially have animal stalls/farm equipment. There is a Ham Radio tower with beams & detached, heated 1.5-car garage. The property offers easy access to amenities, including fishing spots, a waterfall, & 2 beautiful beaches. This unique farm retreat is perfect for embracing a peaceful, productive lifestyle. If you want to cultivate the land, enjoy the natural surroundings, or create a multi-generational living space, this property awaits your vision. (id:49269)
Century 21 In-Studio Realty Inc.
403508 Grey Road 4
West Grey, Ontario
Discover this 50+ acre farm w/approx. 30 tillable acres. The remaining acreage has bush w/fir, cherry, birch, maple, ash, poplar & cedar, making it a haven for nature & outdoor enthusiasts.This architect-designed bungalow has a front entrance w/beautiful stain glass window & terracotta tile flooring continuing throughout the main floor laundry, & galley kitchen. The open-concept living & dining room features a mid-century rock fireplace, cherry wood mantle, custom built-in bookcase, cherry wood ceilings, and wide-planked cherry wood floors. The main floor includes 2 beds, a 4-pc bath w/large jet tub, separate shower, & heat lamp. The partially finished basement offers space for additional living quarters, an in-law suite, or a rental opportunity. It includes 2 more beds w/large windows, 4-pc bath, plumbing for a 2nd kitchen, storage room & cold room. Interior features include large thermal windows, sump pump, electric furnace & central air conditioning. Outside the main floor sliding doors, a covered wood boardwalk leads to a stone-walled patio with a 3’ deep, built-in decorative pond. The beautiful yard has a fenced vegetable garden w/2 gates. This property also features a large 50’x36’ bank barn; its main floor shop is partially heated, w/cold running water, hydro, & small finished office space w/wood balcony overlooking the fields. The main floor also boasts natural light with 2 large windows, 4 smaller windows, 3 polycarbonate skylights, & fluorescent ceiling lights.The walk-in/drive-in basement can potentially have animal stalls/farm equipment. There is a Ham Radio tower with beams & detached, heated 1.5-car garage. The property offers easy access to amenities, including fishing spots, a waterfall, & 2 beautiful beaches. This unique farm retreat is perfect for embracing a peaceful, productive lifestyle. If you want to cultivate the land, enjoy the natural surroundings, or create a multi-generational living space, this property awaits your vision. (id:49269)
Century 21 In-Studio Realty Inc.
419 Durham Street E
Walkerton, Ontario
Great store front on Walkerton's main street, right across from the Beer store, there's a large open area at the front that measures 18' irreg x 53'+ a rear room that is 20'x 12' that has an exit to the rear of the building, making it easy to drop off store supplies. Storage room plus a 2 piece bath that measures 11'.7 x 7'.8. Good flooring in the unit. Gas Heating system. (id:49269)
Coldwell Banker Peter Benninger Realty Brokerage (Walkerton)
111462 Grey Road 14
Southgate, Ontario
Discover countryside charm on two acres with a bungalow featuring 2,400 sq ft of finished living space. This bungalow home features a bright living room and eat in kitchen with a walk out to your private backyard. Lots of natural light throughout this home, new flooring, and freshly painted. The primary bedroom features an ensuite 3-piece bathroom and walk-in closet. There are two more bedrooms on the main floor, a 4-piece bathroom, and laundry room. The basement is finished with a large rec room and propane fireplace. If you need additional space for an office, bedroom or storage, there are two bonus rooms in the basement. The expansive deck overlooks the backyard so you can enjoy the warm sun, backyard BBQ, and the above ground pool. This two acre property is private with lots of mature trees, a spot for a campfire, and areas to walk with your pets or kids. There is space for your cars and tools with a 20x24 garage and multiple storage sheds. You won't have to sacrifice living in the country with a backup power generator, metal roof, and high speed internet. A short 20 minute drive will take you to Shelburne, Dundalk, or Mount Forest. It's only a 60 minute drive to Brampton and KW. (id:49269)
Coldwell Banker Win Realty Brokerage
217 Highway 6
South Bruce Peninsula, Ontario
Attention contractors, developers, and first-time buyers!! This 2 bedroom stone house sits on 22 ACRES just minutes to Wiarton and all its amenities. With its prime location, this property offers endless possibilities. (id:49269)
Exp Realty
B504 - 5240 Dundas Street
Burlington (Orchard), Ontario
Welcome To This Modern One-Bedroom + Den Condo Suite At The Trendy LINK Complex Situated In The Desirable Orchard Neighbourhood. Enjoy Beautiful Sunsets Looking Out Over the Escarpment & Step Out From Your Living Room To Your Outdoor Balcony & Take In The Fresh Air. The stylish Kitchen Features Stainless Steel Appliances, Quartz Countertops, Backsplash, & The Functional Island/Breakfast Bar Is A Great Addition. The Primary Bedroom Features A Large Closet With Double Height Hanging Options & Abundant Natural Light Through Generous Floor To Ceiling Windows. The Open-Concept Den Is Versatile, Suitable For A Home Office, Extra Storage Or A Small Nursery. One Underground Parking Spot PLUS One Locker Are Included. Perfect For First Time Buyers! All Essentials are Close By Including Shopping, Restaurants, Schools, GO Station, 403/QEW & 407, Bronte Creek Trails & Bronte Creek Provincial Park. **** EXTRAS **** All ELF's & Window Coverings, S/S Fridge, Stove, B/I Dishwasher, Stackable Washer/Dryer. Excellent Amenities Include Courtyard W/ BBQs, Gym/Exercise Rm, Steam Rm, Sauna, Hot/Cold Tubs/Spa, Billiards Rm, Party Rm, Visitor Pkg & Concierge. (id:49269)
RE/MAX Hallmark Realty Ltd.
7335 Darcel Avenue
Mississauga (Malton), Ontario
Semi-Detached 3 Bedrooms House for Rent. Ideal for Family working Professionals. Close to Bus Transit ,Library. Malton Community Center Church, West wood Mall, Humber college ,Hwy 427. (id:49269)
RE/MAX Gold Realty Inc.









