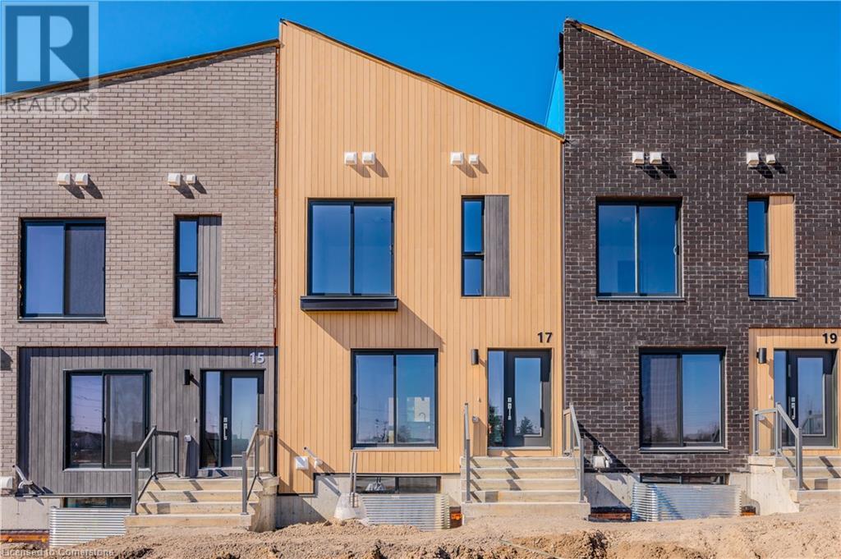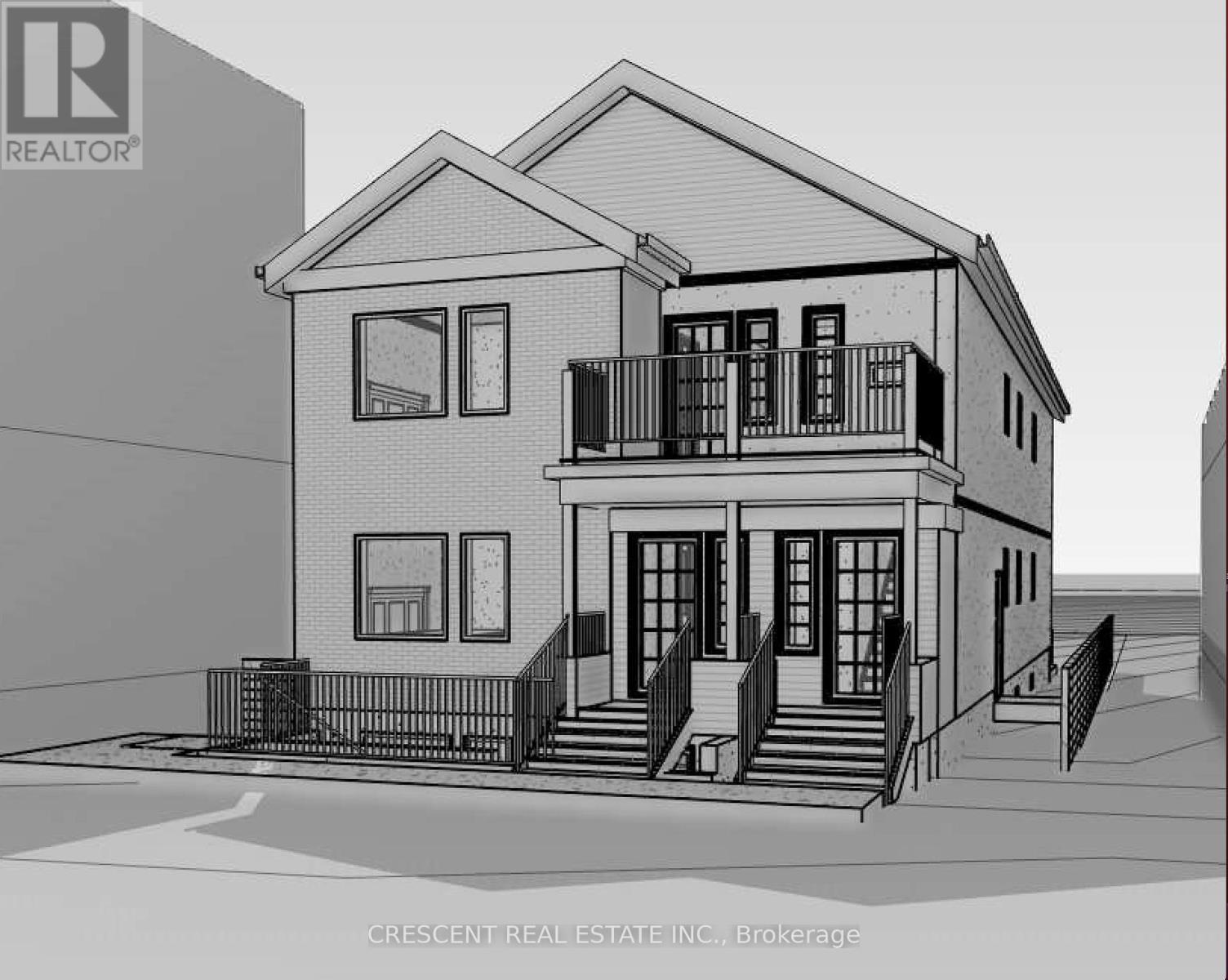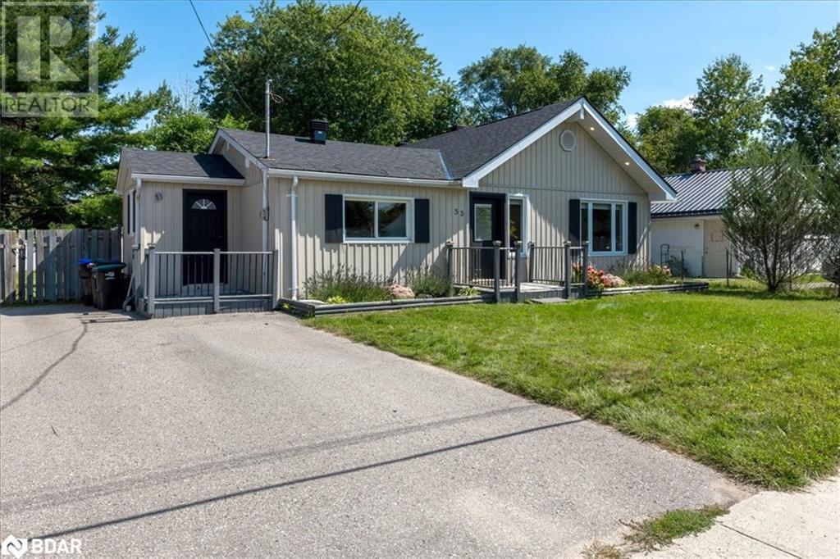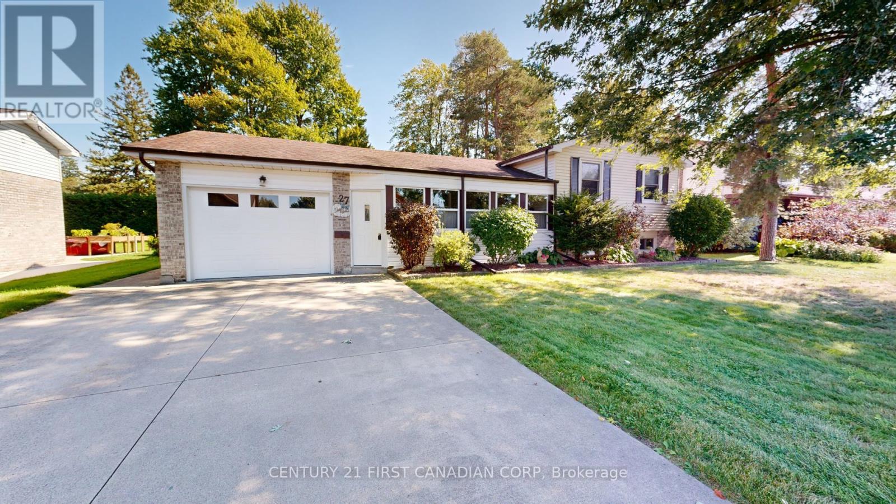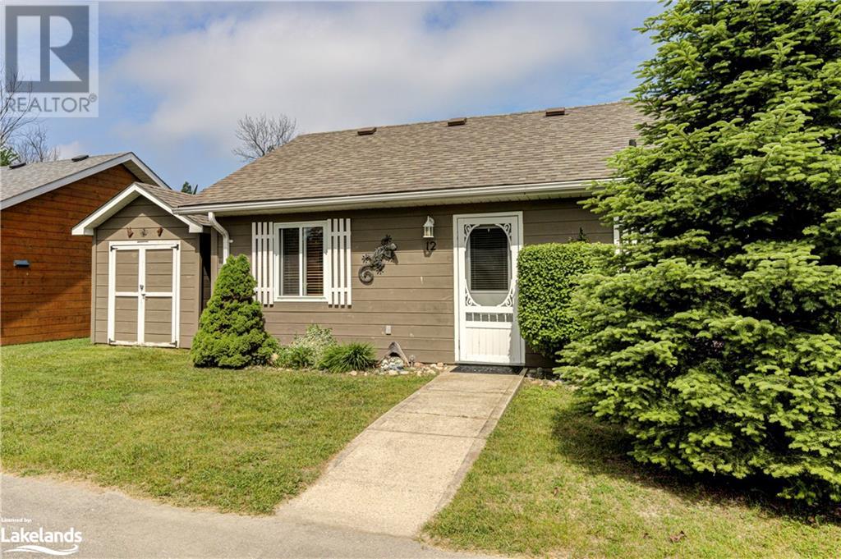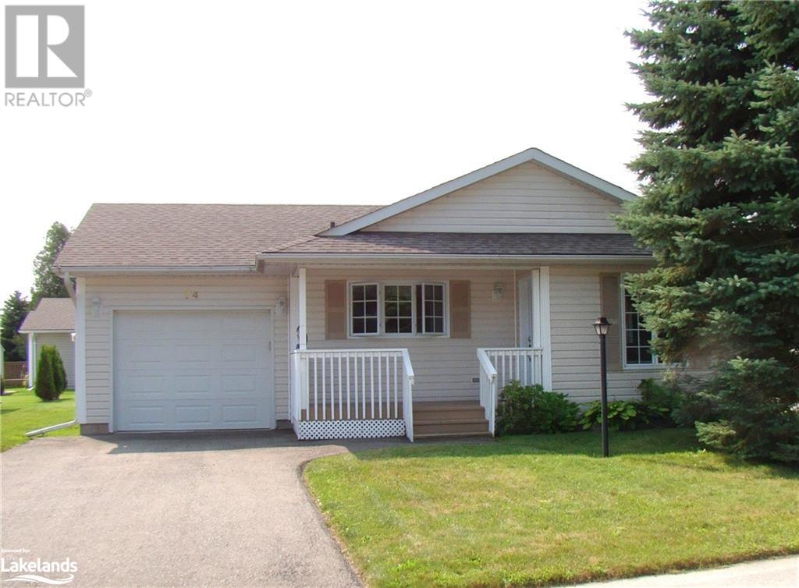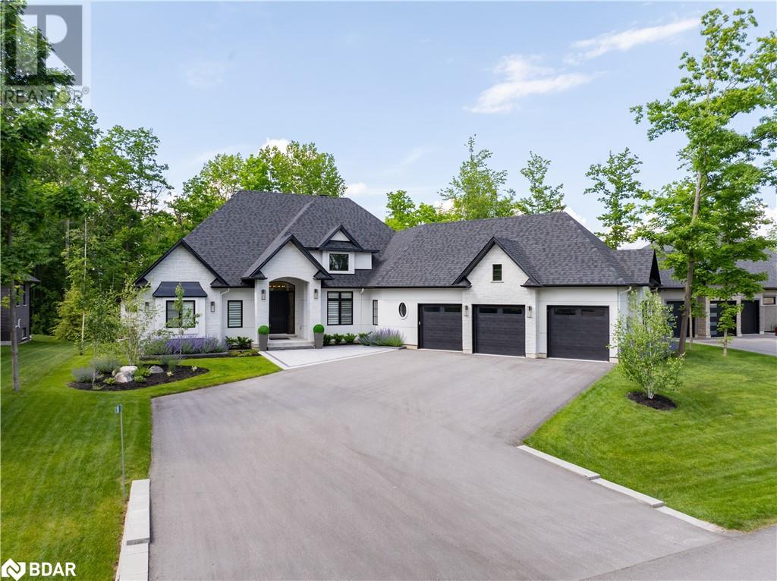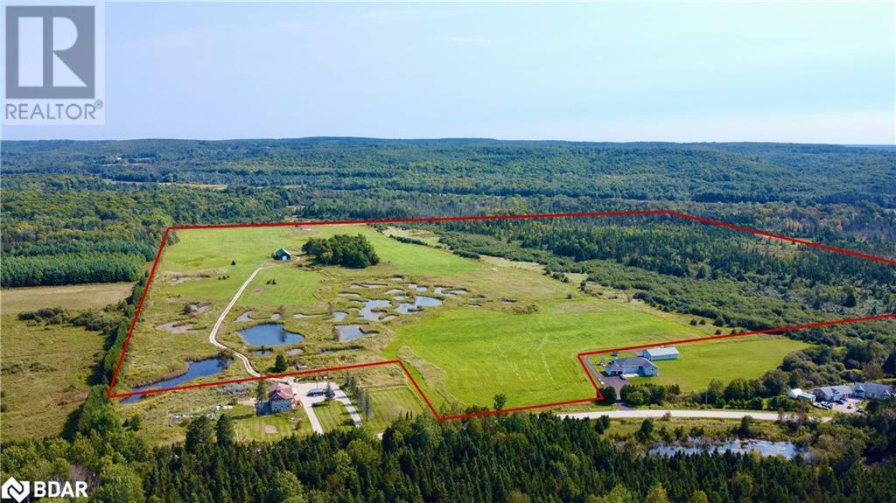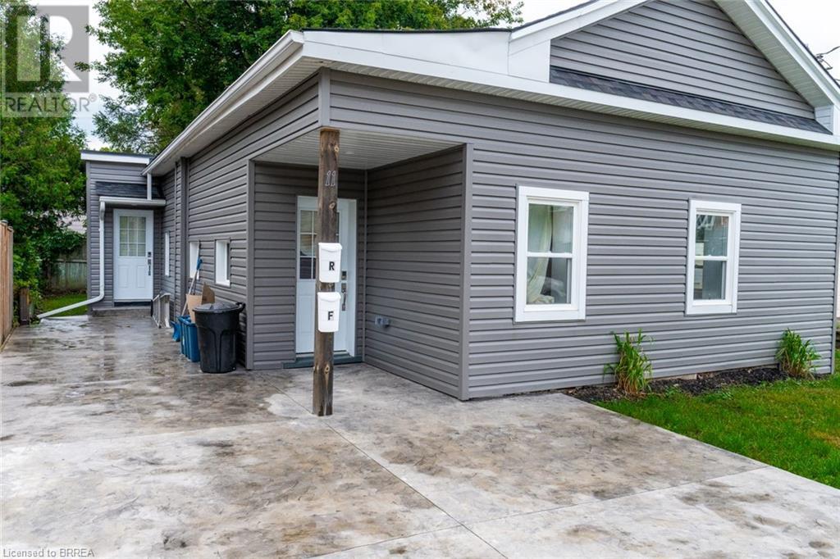17 Benninger Drive Unit# B009
Kitchener, Ontario
TAKE ADVENTAGE OF THE NEW PRICING, JUST REDUCED BY $35,000!!! READY TO VIEW IN PERSON!!! 2 YEARS FREE CONDO FEE!! $0 development charges and no occupancy fees. The RYKER, ENERGY STAR BUILT BY ACTIVA Townhouse with DOUBLE GARAGE, 3 bedrooms, 3.5 baths, Open Concept Kitchen & Great Room with access to huge 11'3 x 8'8 deck. OFFICE that could be used as a 4th bedroom with ENSUITE BATHROOM. OVER $11,000 IN FREE UPGRADES on top included. Some of the features include: quartz counter tops in the kitchen, 5 APPLIANCES, Laminate flooring throughout the second floor, Ceramic tile in bathrooms and foyer, 1GB internet with Rogers in a condo fee and so much more. Perfect location close to Hwy 8, the Sunrise Centre and Boardwalk. With many walking trails this new neighborhood will have a perfect balance of suburban life nestled with mature forest. (id:49269)
RE/MAX Real Estate Centre Inc.
Peak Realty Ltd.
415 Hill Street E
Fergus, Ontario
Charming multigenerational or multi-family home. Welcome to this versatile residence perfect for multi-family living. This thoughtfully designed home features: Main house features 2 spacious bedrooms, 3pc bath, tile and hardwood flooring throughout. Separate entrance to the basement for privacy leads down to a den, cold room, laundry room, craft room along with a bright well appointed 1 bedroom in-law suite with three piece bath, comfortable sitting room and kitchen. Tile and engineered wood flooring with dricore base ensure comfort. Insulated 1 car garage, with ample parking in the driveway for 4 vehicles. Above garage office space with 2pc wash room and coffee station helps balance your work and family life. This property really needs to be seen to be appreciated. Book your showing today. To the left of the garage is the new modern legal one bedroom apartment completed in 2021- enter into the generous sized foyer with ample closet space, 2pc powder room, living room, eat in kitchen on the main floor. 42 inch wide oak staircase takes you to the bedroom, full bath, laundry and sitting area with balcony on the upper floor. Fully finished basement with tile and engineered hardwood flooring offering a den, mechanical room, and storeroom. Main level deck and upper level deck oversee the beautiful mature private treed yard and waterscape. Gazebo, small green house and 8 x 10 shed included. This home provides both functional and comfortable living spaces for extended families or rental income ensuring everyone has their own space while enjoying the benefits of a shared home. Located in a mature Fergus neighbourhood a short walk to the Grand River, downtown shops, cafes and restaurants. Come and experience the charm of historic Fergus and the short commute to Elora, Guelph, the Tri Cities and more. Take advantage of this rare opportunity to make this your forever home! (id:49269)
Your Hometown Realty Ltd
1438 Winterbourne Drive
Oakville (Clearview), Ontario
Welcome to this stunning family home located in the highly sought-after Clearview neighborhood of Oakville. This beautifully maintained property offers the perfect blend of comfort, style, and convenience. Located Minutes to Highway 403, QEW and Clarkson Go Station. Attractive curb appeal with a well-manicured front lawn and landscaping. Attached double garage with ample driveway parking. Private, fully fenced backyard with a kidney shaped in-ground pool, perfect for outdoor entertaining and relaxation for family and guests. Bright and spacious layout of living space, cozy living room with large windows, providing plenty of natural light. Formal dining room ideal for hosting family gatherings and dinner parties. Modern, open-concept eat-in kitchen featuring stainless steel appliances with adjoining breakfast area with sliding doors leading to the backyard. Inviting family room with a fireplace, perfect for relaxing evenings, open to the kitchen, creating a seamless flow for family activities and entertaining, with the main floor powder room conveniently located for guests. Hardwood flooring throughout the main level and plush carpeting in the bedrooms. The laundry room is located on the main floor with a washer and dryer, with access to the garage including side door entrance to the property. Four generously sized bedrooms, each with ample closet space. Luxurious master suite with a walk-in closet and a private ensuite bathroom featuring a soaking tub and separate shower. Fully finished basement offering additional living space, ideal for a home office, gym, or recreation room and plenty of storage options. Don't miss this opportunity to own a beautiful home in one of Oakville's most desirable neighborhoods. Contact us today to schedule a viewing and make 1438 Winterbourne Drive your new address. **** EXTRAS **** Roof 2023, Furnace 2023, Ac 2012, Main & Primary Bathrooms & laundry room renovated in 2023(along with the windows), remaining windows & patio door 2014. (id:49269)
RE/MAX Realty Services Inc.
2423 Raymore Drive
Burlington (Brant), Ontario
Impressive BRAND NEW (2024) custom built Dalzotto home in Burlington's beautiful Central neighbourhood. Located on a quiet cul-de-sac, close to schools, GO Transit, Burlington Centre Mall and Burlington's vibrant downtown waterfront. Open concept main floor with a stunning custom kitchen by Barzotti Woodworking including quartz countertops and featuring LG stainless steel appliances. Gorgeous hardwood floors throughout main floor entryway, living room, kitchen and carried through to the upstairs hallway and into the bedrooms.3 bedrooms with beautiful, coffered ceilings and each with their own walk-in closet and ensuite bathroom with heated floors! Dream laundry room on the bedroom level with stacked LG washer/dryer, stainless steel undermount sink and plenty of storage/counter space. All of the details have been taken care of! There is nothing to do but move in and make it your HOME! (id:49269)
Royal LePage Burloak Real Estate Services
261 Barrie Road
Orillia, Ontario
A lucrative opportunity to own a duplex with a garden suite, offering three self-contained units! This exceptional property provides a perfect mix of comfort, convenience, and rental income potential. Whether you're aiming to expand your investment portfolio or seeking a residence with additional rental income, this property has it all. Conveniently located in the heart of Orillia, close to amenities, parks, and transportation routes. The main building comprises two spacious units with a total of six bedrooms and four bathrooms. In addition, the fully self-contained garden suite generates additional year-round income, providing a gross monthly income of $5500. Three separate hydro meters. **** EXTRAS **** 3 hydro meters (id:49269)
Crescent Real Estate Inc.
267 Barrie Road
Orillia, Ontario
Vacant Land for sale. Fantastic Opportunity: Build A TRIPLEX On A Huge 1/4 Acre Lot. Great For Multi-Generational Families Or Savvy Investors. The Intelligently Designed triplex With 9 Bedrooms Is Optimized For Modern Living And Premium Rental Rates. $11,000/Month In Potential Rental Income with the triplex and a potential garden suite. proposed triplex dwelling! Or build your own design - a serene single-family home or savvy multiplex. This property has a huge, sunny south-facing backyard w/trees for you/your tenants to enjoy in all seasons. Not just a property, a lifestyle; a haven for Trent-Severn Waterway water-sports, sailing, beach life, ski hills & rural adventures. Enjoy convenient shopping, dining, entertainment & downtown core nearby. McKinnell Square, Orillia Rec Centre Georgian College Campus, craft brewery, year-round markets, historic landmarks, Golf & Country club, skate park & museums add to the local charm, a four-season destination nestled between two lakes. **** EXTRAS **** Buyer To Pay Building Permit Fees, Sewer/water, And Dev Charges To City. Property Taxes Are Not Yet Assessed. R2 Zoning. Building permits not issued, Buyer can adjust plans according to personal preferences! (id:49269)
Crescent Real Estate Inc.
83 Fairway Heights Drive N
Markham (Bayview Fairway-Bayview Country Club Estates), Ontario
One of The Best Golf Course View Lots!!!Magnificent Panoramic Views Of Private Bayview Golf and Country Club Golf Course. Near 6000 Sqf Living Space. Top of Line Appliances. Modern Upgrades. Sauna. Perfect Lot 100x 150 feet For Live or Rebuilt. Unbeatable Location: Close to Highway 404, and 407, Public Transit, Schools, Shopping Malls and Much More!!! **** EXTRAS **** Miele Appliances, Window Coverings, Electrical Light Fixtures, Sauna, Central Air Conditioning, Sprinkler system, Security Cameras, Wifi Remote Garage, Wifi Light Switches, Central Vacuum and Attachments (id:49269)
Hc Realty Group Inc.
12301 Keele Street
Vaughan, Ontario
Great redevelopment project! 2-3 mins drive to king city go station! beautiful country house! Ranch Style Bungalow over 5000 Sq.Ft. living space . big size land 2.01 acres (210x416 ft) best for rebuild your dream house ! Surrounded By Mature Trees! Over 2500 sq.ft. on main floor, 3 Bedrooms, open concept with multiple fireplaces, vaulted ceiling With walk-out to large Deck, oversized double garage . Over 2500 Sq.Ft. of finished basement with separate walkout , Large recreational room, 2 bedrooms, washroom, R/I Room for kitchen laminate floors (2023), sauna (as Is condition), outside 16x12 shed. (id:49269)
Aimhome Realty Inc.
53 Coulson Avenue
Angus, Ontario
Charming and move-in ready, this beautifully updated one-level bungalow offers 3 bedrooms and 2 baths on a spacious in-town lot. Recently enhanced with a new roof in 2023, upgraded windows, spray foam installation and new tankless hot water heater (2023) this home boasts an Ikea kitchen with sleek granite countertops, and cozy in-floor heating with its own thermostat. Modern touches throughout include upgraded lighting. The fully fenced large yard features three sheds, one of which has been transformed into a chicken coop, complete with five chickens that come with the sale. There’s ample space to add a shop, garage, garden, and more. Located and only 15 minutes from Barrie, this affordable gem is perfect for first-time homebuyers or those looking to downsize while enjoying small-town charm with easy access to city conveniences. (id:49269)
Sutton Group Incentive Realty Inc. Brokerage
27 Adelaide Street
Minto (Harriston), Ontario
Welcome Home. Beatiful 4 level side split in the lovely community of Harriston. This immaculately kept home boasts 3 bedrooms, 2 full bathrooms, 2 living areas and attached garage. Measuring much larger than it appears at 2110 sq/ft over 4 levels not including the large sunroom on the front of the house. Pride of ownership abounds as you walk through this home. Enter the yard through large sliding patio doors to a partially covered deck that overlooks very mature landscaping with years and years of cultivation and care. Level 3 could easily support a 4th and even a 5th bedroom if so desired. Cozy up in the family room infront of the natural gas, stand alone, cast iron fireplace and unwind on those chilly winter nights. Lounge with a cold cocktail on the back deck and watch all the birds during those warm summer evenings. This property leaves no stone unturned and could appeal to a meriad of suiters. This is a must see property to truly appreciate the level of care and dedication make such a wonderful space. Dont miss the fantastic virtual tour for your convenience. Don't hesitate and miss this one! (id:49269)
Century 21 First Canadian Corp
12 Kawartha Crescent
Wasaga Beach, Ontario
Lakes of Wasaga located in one of Parkbridge's sought after gated communities offers a peaceful and tranquil 4 season furnished cabin complete with all the amenities. This well maintained 2 bedroom home offers open concept living with vaulted ceilings and picturesque views of the pond in your backyard. Mature trees surrounding your covered patio makes for the perfect spot to relax or entertain. Sit back and relax next to your corner gas fire place or in you back yard listening to the tranquil sounds of the pond and birds singing. This gated community offers both an indoor & an outdoor pool, community ctr filled with tons of social activities and events as well as mini golf. Take a walk thru the many trails to the beach or enjoy shops and restaurants nearby. Park approval required. (id:49269)
RE/MAX By The Bay Brokerage
74 Pennsylvania Avenue
Wasaga Beach, Ontario
Welcome to 74 Pennsylvania Avenue! Enjoy this well cared for home in Park Place, a 55+ Community. This Nottawasaga model features a covered front porch, back composite deck (2022), sliding door walkout from second bedroom and awning (2015). The primary bedroom has ample space with 3pc ensuite and walk in closet. When you enter the home you will be welcomed by a great foyer, bright living room and kitchen with plenty of storage, a pantry, eat in kitchen and newer appliances. This corner lot is landscaped and equipped with a sprinkler system that is inspected spring and fall. New Roof with 40yr shingles, air vents and ice/water shield in 2022. Added insulation in 2014. Enjoy the Park Place lifestyle of a gated 55+ community with much to keep you active. Park Place offers a rec centre, woodworking shop, heated indoor pool, fitness centre, library and an abundance of indoor and outdoor activities year round. Monthly fees for new owner are Rent $800.00+ taxes for lot $35.81+ taxes for the Structures $100.04=$935.85 Water/Sewer are billed quarterly. (id:49269)
Century 21 Millennium Inc.
Parking - 505 Richmond Street W
Toronto (Waterfront Communities), Ontario
Must be unit owner in the building. **** EXTRAS **** EV rough-in constructed by the builder. (id:49269)
Marquis Real Estate Corporation
Locker - 505 Richmond Street W
Toronto (Waterfront Communities), Ontario
Exclusive use Locker Room for sale. Must be unit owner in the building. 4 feet x 12 feet in size, 8 feet height. **** EXTRAS **** none (id:49269)
Marquis Real Estate Corporation
218 - 120 Dallimore Circle
Toronto (Banbury-Don Mills), Ontario
Live in style and comfort at Red Hot Condos! 710 sft. 2 bedroom plus den, 2 bath main floor unit that boasts a great floor plan and comes complete with two parking spots. You'll appreciate the open concept layout and kitchen with full size stainless steel appliances, breakfast bar, and granite counters. Luxuriate in the primary bedroom with plenty of natural light, double closet and four piece ensuite. Both the work from home den and second bedroom for a young family are so very practical! Southwest facing, private, pet friendly patio! Well maintained building with quality amenities including guest suite, gym, media, and party rooms, yoga studio, indoor pool, BBQ terrace, TTC community stop at your door, and plenty of visitor parking. Hallways recently updated. Reasonable maintenance fee. 24 hour concierge! Don't delay! **** EXTRAS **** #218 is located in a quiet residential neighbourhood only a short walk to schools, the Shops at Don Mills, express bus, future LRT, & Moccasin Trail Park. Great access to the DVP/401. Make #218-120 Dallimore yours....today! (id:49269)
Royal LePage Signature Realty
36 Ledger Point Crescent
Brampton (Sandringham-Wellington North), Ontario
Looking For A Luxurious Townhome In Mayfield Village? This Is A Beautiful 3 Bedroom, 3 Bathroom Townhome With 9 Ft Ceiling On Main Floor, Hardwood Flooring On Main Floor, Beautifully Upgraded Kitchen , Oak Staircase, Plus It's Close To Schools, Parks, A Strip Plaza And Just Minutes Away From Hwy 410. (id:49269)
Homelife Superstars Real Estate Limited
28 Byers St Street
Snow Valley, Ontario
As long established Realtors in the Snow Valley development, we can say without a doubt, this is the most breathtaking home we have ever encountered in the area. It seamlessly combines an array of features with a completely coordinated style and flow across over 4200 sq/ft of custom construction and finishing. Every detail of this luxurious home, built with meticulous attention by the custom builder for their personal home, contributes to this dynamic and stylish haven of comfortable living. Nestled on a premium private ravine lot where no one can build in front or behind the home. Surrounded by nature and hiking trails, this residence is just minutes away from Barrie, skiing, golf, and fresh food farmers' markets. The outdoor living space rivals the indoors in features, function, and style, including built-in speakers both inside and out. This home offers the lifestyle you've always dreamed of in the ideal location. It boasts 5 bedrooms & 5 bathrooms, including one by the pool, & rooms for every purpose, such as a gym, music room, covered cabana, & a separate entrance to the lower level with additional foam under the floor for extra insulation warmth & utility. Soundproofing in select rooms ensures quiet living. The 9-foot & cathedral ceilings, along with 8-foot doors throughout, highlight the soaring spaces supported by specialty european oak floors, covered outside by a dramatic 12/12 pitch roofline. The extensive features list includes everything you would expect in a luxury build & more. The oversized garage, at 809 sq/ft, is perfect for your toys & is fully finished. Smart lighting throughout the house can be controlled via an app. Additionally, the home is roughed-in for amenities like an electric car charger & a generator. There is no way to list the extras & details here, so a full sheet is provided & attached to the listing or we can email it to you. There is also wiring provided for a garage heater, hot tub & extra gas hookups also installed. (id:49269)
Century 21 B.j. Roth Realty Ltd. Brokerage
23 Kells Crescent
Collingwood, Ontario
Experience the epitome of luxury living in the heart of Ontario's 4-season playground. Nestled between the vibrant Blue Mountain Village and charming Downtown Collingwood, this Mair Mills Estates property offers unparalleled access to year-round recreation and leisure. Imagine starting your day with a peaceful walk along the Georgian Trail, followed by a round of golf, a day on the slopes, or an afternoon by the Bay. Explore the rich social scene of Collingwood’s boutique shops, fine dining, and live entertainment, all minutes away. This exquisite 6-bedroom, 6-bathroom custom Chalet offers over 4600 sq ft of open-concept living, designed to enhance your lifestyle. The home’s immaculate craftsmanship is evident in every detail, from quartz counters to 10ft ceilings and soaring grand foyer. The principal wing on the main level offers a private retreat with walkout to a private deck and Jacuzzi waterfall hot tub. Step outside and be greeted by the serene rear yard, backing on to Blue Mountain Golf & CC 5th hole, perfect for morning coffee by the fire pit, or enjoy the western-facing deck, where sunsets over Blue Mountain create a breathtaking backdrop. With 4 walkouts and multiple decks, this home effortlessly blends indoor and outdoor living, ideal for entertaining, relaxing, and embracing the natural beauty that surrounds you. Completely updated in 2022, no detail was overlooked. The modern kitchen, with large entertaining island, opens to a spacious dining area and living room with inviting wood fireplace, setting the stage for memorable gatherings. The charming Ski Retreat basement features a family room, games area and king-sized suite, providing ample space for family and guests. The expansive lot accommodates 10 cars in the driveway and 2 in the oversized garage with direct access to a mudroom/laundry/pantry room. Whether you seek adventure or relaxation, this home offers a lifestyle of comfort and luxury in one of Collingwood’s most desirable neighbourhoods. (id:49269)
Chestnut Park Real Estate Limited (Collingwood) Brokerage
683 Melbourne Avenue
Ottawa, Ontario
Located in the heart of prestigious Westboro, this stunning triplex consists of three separately self contained 2 bedroom / 2 bathroom units. Completed in 2023, each unit features open-concept living / dining area, custom kitchen with Quartz counters and backsplash, stainless steel appliances, laundry, master ensuite and custom shower. Lower unit boasts walk-out patio and huge storage room. Top unit offers massive private rooftop terrace overlooking Westboro. All units are separately metered and have their own HVAC systems. Legal parking in rear of building. Close to all amenities including, shops, restaurants and downtown Ottawa. Perfect for owner-occupier or investor. Financials available upon request. (id:49269)
Sotheby's International Realty Canada
2730 Lone Birch Trail N
Ramara, Ontario
Lustrous Water's of LONE BIRCH TRAIL. Immerse Yourself in the Serenity of Lone Birch Trail, where you'll find approximately 50 feet of Direct Waterfront on Lake Simcoe. This 4-season Home/ Cottage, Boasting 3 bedrooms, a Well-Appointed Living and Dining area, with an Open-Concept Design, Offers a Perfect Blend of Cozy rural Living Surrounded by Natural Beauty. Take in the Tranquil Waterfront views and Relish the Breathtaking Sunset Vistas over the Glistening Waters of the Lake from the Large 12' x 20' Deck, setting the Stage for Unforgettable Evenings. Conveniently located approximately 90 minutes from the GTA, this Oasis offers easy Weekend Getaways. Nearby Amenities include Ramara Walking Trails, Parks, Marinas, Restaurants, and City Services, Ensuring a Convenient and fulfilling Lifestyle. Don't miss this chance to Claim your Piece of Paradise on Lake Simcoe! **** EXTRAS **** Metal Roof, Detached Garage, 2 Large Decks, 2024 Interior Painted (id:49269)
Century 21 Lakeside Cove Realty Ltd.
402 - 83 Redpath Avenue
Toronto (Mount Pleasant West), Ontario
Fall In The City @ 83 Redpath, One Of The Neighbourhood's Favorite Boutique Condominiums! This Bright Corner Unit Features 622 Square Feet Of Functional Living Space, 9 Ft Ceilings, Oversized Balcony All Within A Quick Stroll To The Shops And Cafes Of Yonge Street And TTC ! Freshly Painted and Spotless! Excellent Amenities Include, Roof Top BBQ Deck, Hot Tub, Gym With A Skyline View, Theatre, Half Basketball Court And Concierge! Very Well Managed Community In A Great Neighbourhood!** **OPEN HOUSE SUNDAY SEPT 15th 2 - 4PM***** **** EXTRAS **** Stainless Steel Fridge, Stove, B/I Dishwasher, B/I Micowave,Stacked Washer & Dryer, All Electric Light Fixtures, All Window Cvngs, Fan Coil Unit (2019)*** Parking And Locker!!*** Walk To Ttc And Everything Yonge And Eg! Move In This Month! (id:49269)
Royal LePage Signature Realty
253 Craig Sideroad
Hillsdale, Ontario
109.7 acre parcel only 10 minutes to beautiful Mount St. Louis Moonstone. Features a very impressive shop/barn over 3000 ft2 with all the height you need to work on massive equipment or even create a mezzanine level. Fun fact: The property was designed and operated by a world leading breeder and trainer as a hunting and retrieving facility for Golden Retrievers and has many unique features. New Survey will be available shortly as this property is in the final process of severance with all terms being carried out by the seller prior to closing. Lot frontage of approximately 86.3 m (283.1 ft), a lot depth of approximately 748.2 m (2,454.7 ft), a lot area of approximately 44.4 ha (109.7 ac) for continued agricultural use. Zoned Agricultural/Rural (A/RU) and Environmental Protection(EP). (id:49269)
Century 21 B.j. Roth Realty Ltd. Brokerage
107 - 18 Campus Trail
Huntsville, Ontario
Discover The Alexander at Campus Trail, where this first-floor condo shines with a spacious 1-bed plus den layout and 2 full baths across nearly 1000 sq ft. Modern luxury meets practical design, complete with high-end stainless steel kitchen appliances. Crafted with both style and practicality in mind, this modern sanctuary is kitted out with all the latest must-haves. You'll love the wide-open feel of the living, dining, and kitchen areas. Bask in the natural light from large windows, and step out to a serene patio. Embrace smart-home tech, keyless entry, and energy-efficient ICF construction. Charge your EV at your own spot prewired for a 240V plug, store gear in a heated locker, The Alexander doesn't skimp on amenities, with a social room perfect for hosting, and outdoor delights like a firepit lounge, a pickleball court and many nature trails. Located in Huntsville, you're amidst Muskoka's calm and town conveniences. Say goodbye to shoveling snow, and hello to your new lifestyle. You get the tranquility of Muskoka with the convenience of countless town amenities - all within easy reach, including a hospital for your peace of mind. So don't let this gem slip away - it's ready to be called your new home. (id:49269)
Right At Home Realty
11 Washington Street
Brantford, Ontario
Terrace Hill front to back Duplex totally re done from top to bottom! 2-2 bedroom units a perfect investment to set your own market rents & choose your ideal tenants. New Kitchens, new bathrooms, new reshingled roof and updated electrical with separate hydro metres, new stamped concrete double driveway. Close to Brantford General Hospital, Train Station & University. Turnkey investment. Appliances included. Do not miss out book your viewing today! (id:49269)
Century 21 Heritage House Ltd

