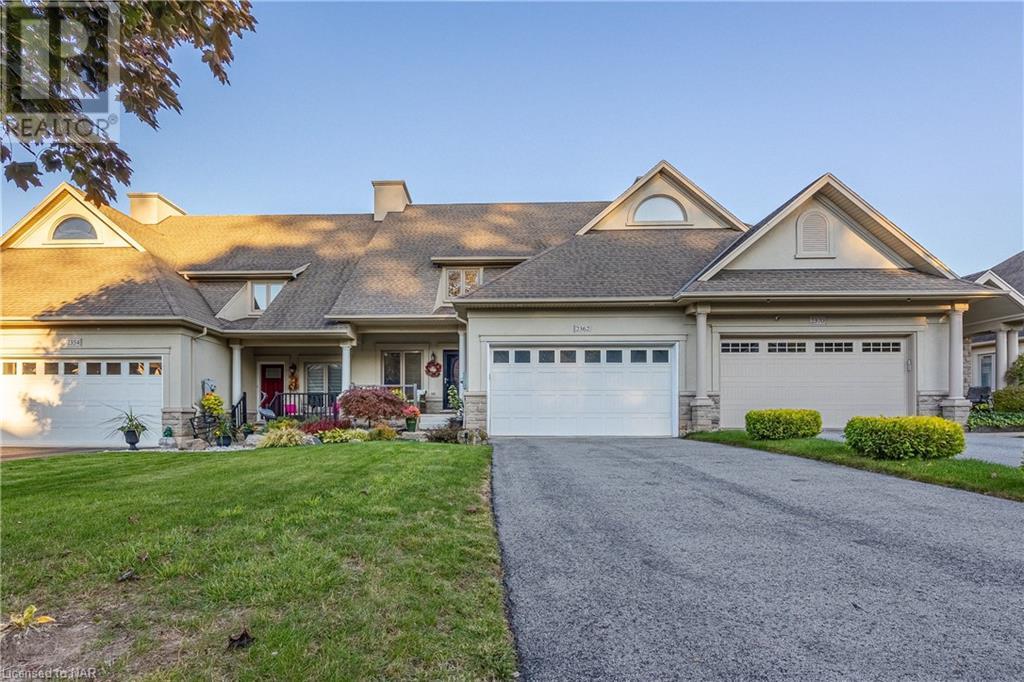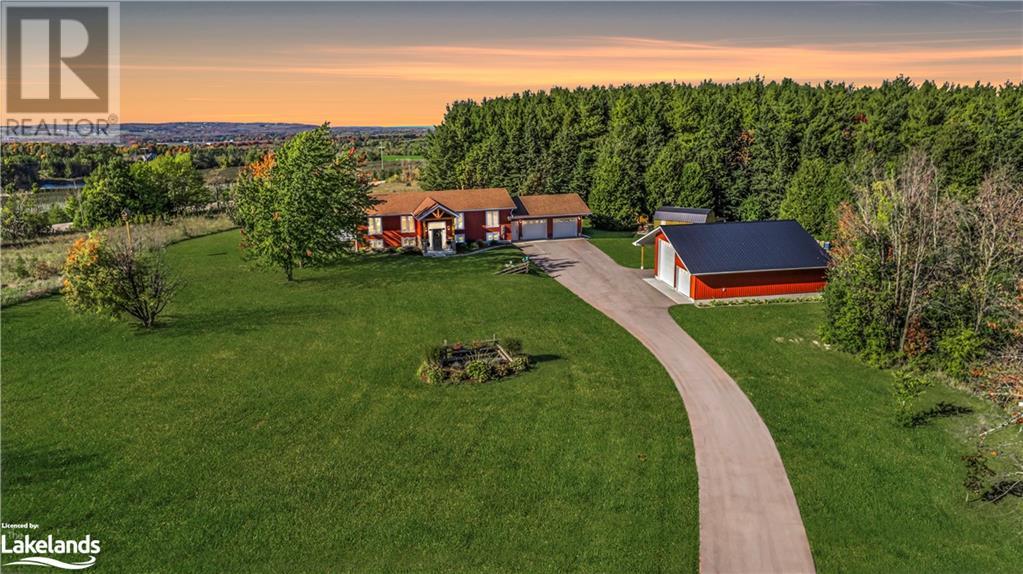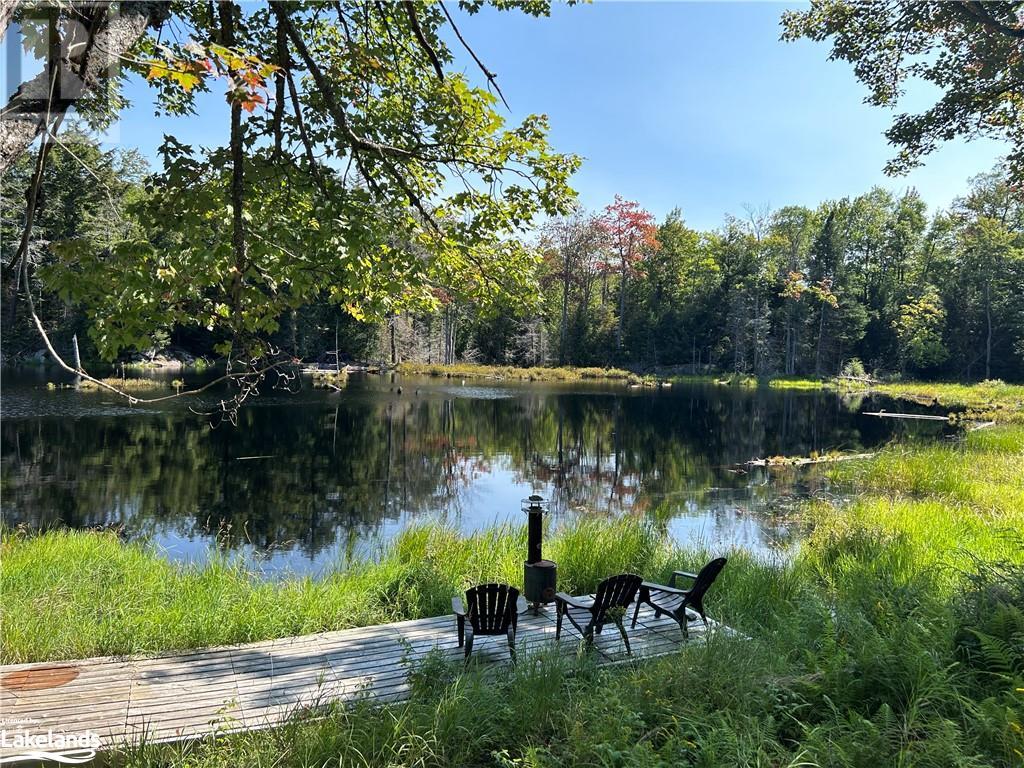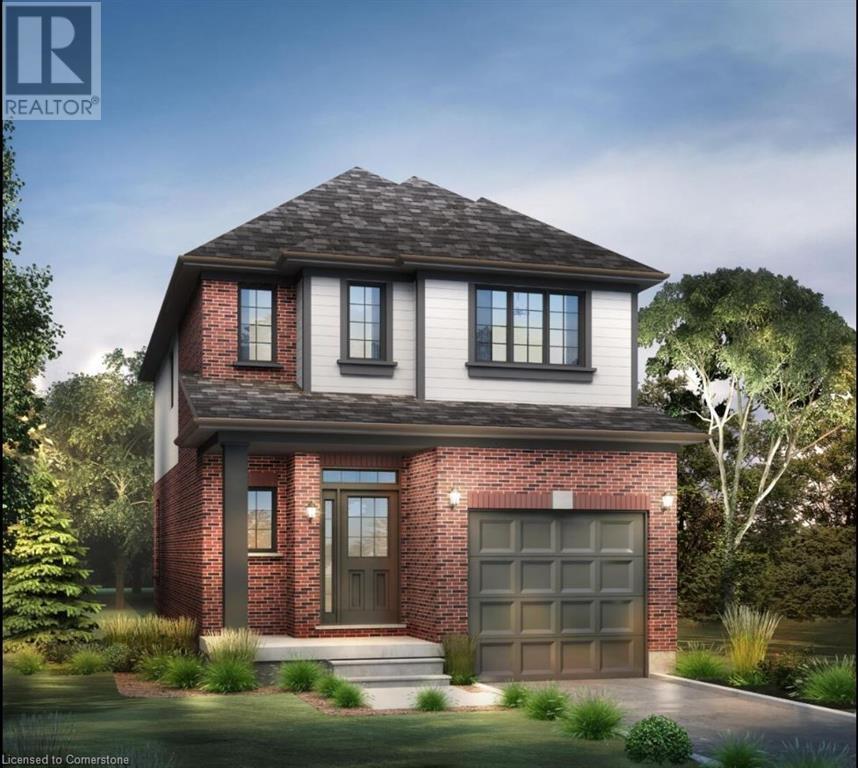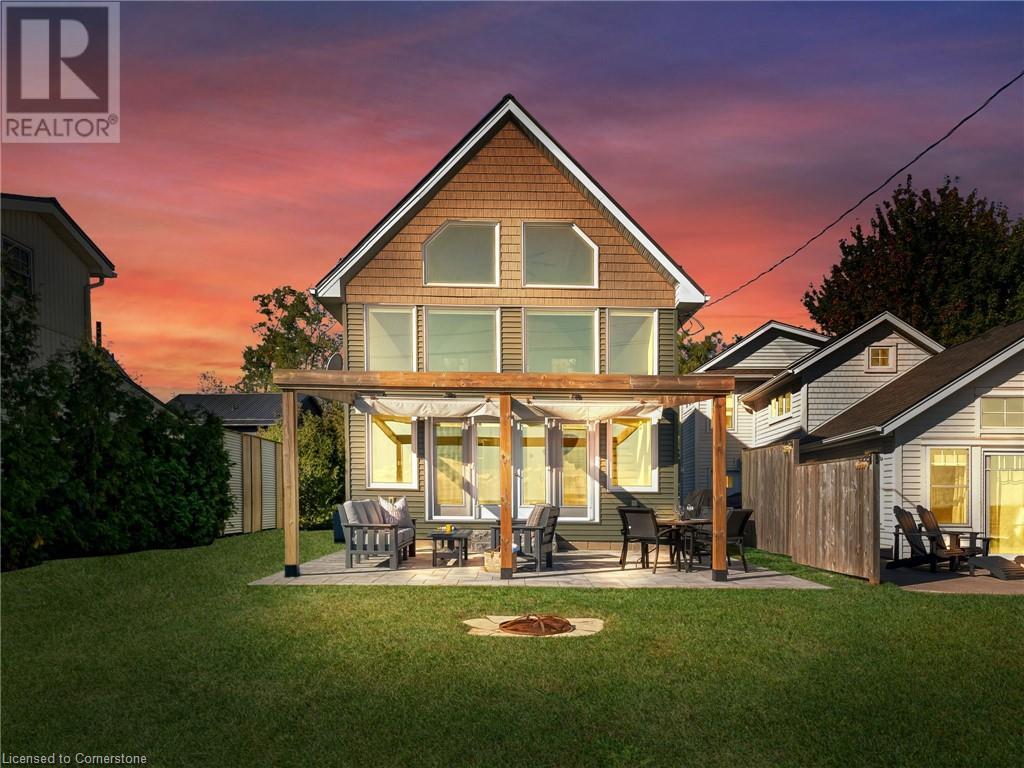89 Dumfries Street
Paris, Ontario
A UNIQUE OPPORTUNITY PRESENTS ITSELF FOR ALL BUILDERS/DEVELOPERS IN THE HEART OF PARIS WITHIN WALKING DISTANCE TO ALL AMENITIES AND DOWNTOWN. THIS .35 ACRE LOT WAS PREVIOUSLY 2 SEPARATE LOTS AND OFFERS A VARIETY OF DEVELOPMENT POTENTIAL INCLUDING SIDE BY SIDE SEMI DUPLEXES, 4 TOWNHOMES OR EXPLORE THE OPTION OF A LOW-MID RISE BUILDING WITH THE COUNTY. PLEASE DO NOT ACCESS THE LOT DIRECTLY WITHOUT PERMISSION TO DO SO. BUYER TO FULFILL DUE DILIGENCE WITH THE COUNTY AND DEVLOPEMENT POTENTIAL. (id:49269)
RE/MAX Twin City Realty Inc.
6443 Martin Street
Almonte, Ontario
A one of a kind rolling laneway guides you to your completely private WATERFRONT farm. A beautifully maintained 3 bedroom 2 bathroom bungalow. A large welcoming foyer leads you to your sun filled kitchen loaded with solid maple kitchen cupboards + a center island. The kitchen is open to a spacious dining room + a living room with a wood burning fireplace. Three well sized bedrooms + a full bathroom. Off of the foyer you have a mudroom/ laundry area, a powder room and inside access to a generous double garage. The lower level features a family room + a den/guest bedroom + an office + loads of storage. You will love both the sunrise from the front deck and the sun set form the back deck!! The outbuildings include a heated workshop with power+ two huge machine sheds + the former dairy barn with a milk house + a calf barn + heifer barn +++ A beautifully maintained property with a gorgeous rolling waterfront setting, a special unique property!! Check out the drone video!! (id:49269)
Royal LePage Team Realty
3440 Hwy 64
Noelville, Ontario
Welcome to this stunning ranch-style home nestled on a private 1.5-acre lot, offering both tranquility and convenience. Boasting 2 main floor bedrooms and 4 additional rooms in the fully finished lower level, this property offers versatile living space perfect for families or those seeking extra room for guests, home offices, or hobbies. Key Features: 2 Bathrooms: Two full bathrooms offer convenience for family and guests. Detached Double Garage: Perfect for car enthusiasts or as extra storage, this spacious double garage provides ample room for vehicles and tools. Additional Storage Shelter: Need extra storage for outdoor equipment? The property also includes a separate shelter to meet your storage needs. Chicken Coop: A dream for anyone looking to enjoy farm-to-table living. This chicken coop is ready for your flock, making rural life feel closer to home. Massive U-Shaped Driveway: This expansive driveway provides plenty of parking space for multiple vehicles and guests, while also making access to the property smooth and easy. Inviting Front Porch & Back Deck: Enjoy your morning coffee on the cozy front porch, or entertain guests on the large back deck that overlooks your private backyard oasis. Separation Potential: Easily convert this property into separate units with their own entrances – perfect for in-laws, adult children, or as a rental opportunity. The layout is ideal for a secondary suite without compromising privacy. Outdoor Paradise: This property offers a peaceful retreat surrounded by nature. The 1.5 acres provide endless opportunities for gardening, outdoor play, or simply relaxing in your own slice of rural paradise. The privacy and spaciousness make it feel like an oasis, yet it’s conveniently located close to amenities. Whether you're looking for a family home, an investment property, or a place to enjoy the serenity of nature, this ranch-style beauty has it all. Don’t miss the opportunity to own this unique property! (id:49269)
Exp Realty
2362 Walker Court
Niagara Falls, Ontario
This Freehold Bungalow Townhome is truly exceptional! Located on a quiet court in a prestigious northend Niagara Falls neighborhood, this property offers inspiring views of the Niagara Escarpment & the Eagle Valley Golf Course. With some of the best wineries, restaurants, shopping, parks, trails, the border & the QEW only minutes away, the location just can’t be better! The house has great curb appeal with its stucco exterior & welcoming front porch. The soaring 16’ceiling in the foyer lifts your spirits. There is a Bedroom/Den off the entry, a rare walk-in coat closet in the front hall & a 3 piece guest bath. The open concept kit & living rm is spacious & perfect to entertain friends & family. The kitchen has a walk-in pantry, breakfast bar with seating, & ample cupboard & counterspace. There is a cozy gas fireplace & attractive hardwood floors in the Living/Dining room. The Primary Bedroom has hardwood floors, a huge walk-in closet & an updated 4 piece ensuite. The main floor laundry has a door entry to the 2-car garage. The lower level is fantastic featuring laminate flooring, an oversized rec room with a built-in wall unit & Murphy bed, dry bar, library or music area, 2 pc bath & a large office/craft room/den with a wall-to-wall closet. And now for the glorious garden oasis! It's easily accessed from the living rm & features an oversized, composite deck (2023), perennial gardens & fishpond, Doll House shed & handy back gate to access the road. This home is wheelchair accessible, is filled with the extras you want & offers the lifestyle you deserve. Come take a look- you will love it! (id:49269)
RE/MAX Niagara Realty Ltd
111 Fawcett Lane
Clarksburg, Ontario
Spectacular Sunrise & Sunset VIEWS from this stunning raised bungalow. Panoramic vistas of the Niagara Escarpment, Beaver Valley & views of Georgian Bay. Beautifully positioned on 1.25 acres in Summit View Estates, backing onto 10 of 56 forested acres with private hiking and snowshoe trails. Pristinely cared for with full South/West window walls for year-round sunshine and gorgeous views throughout the main level. Custom gourmet kitchen with 2 large islands, 5 bedrooms, 2.5 bathrooms, primary ensuite, hardwood floors, main floor laundry, large wrap around glass panel deck with an 11ft x 12ft outdoor covered living space. Enjoy entertaining in the bright lower level with a custom built-in bar and fireplace. Attached is a true double car garage, extra deep with workbenches and cabinets. This home also offers a huge detached garage/workshop (36ft x 40ft with 13ft ceilings), plumbed for in-floor heating with a 12ft x 12ft RV door, offering generous space for your RV, vehicles, snowmobiles and other toys; or perhaps your own business complete with fibre optic high speed internet. Two additional outbuildings offer extra storage, measuring 6ftx9ft and 10ftx20ft with double lofts. A snowmobile trailhead to OFSC trails is within 300 ft and only mins to explore the nearby Loree Forest, Bruce Trail and Kolapore Uplands, local vineyards, cideries and farmers markets. A short 20 minutes drive to all the ski clubs, golf courses, Blue Mountain Village & Resort. 5 minutes to Clarksburg and Thornbury with quaint shops, art galleries, fine dining, spas, a beautiful marina and public beaches. Convenient country living with nothing but the best in every detail. Homeowners in Summit View Estates have a proportional common interest in 56 private acres of forested greenspace & trails at no additional cost. Click the media button for all photos & video. A feature package with all the fabulous details is available upon request. (id:49269)
Royal LePage Locations North (Collingwood)
Lot 32 Concession 5
Bracebridge, Ontario
If you are looking for a beautiful piece of Muskoka solitude with ponds, a running stream with waterfalls and insulated cabin overlooking a spring fed pond - you have found it! 173+ acres of trees, rock and water set well back into the wild abutting 100 acres of crown land, situated 12 minutes from Bracebridge with access to OFSC trail to your driveway. Zoning is RU (Rural). There is an existing network of trails for ATV or hiking. This would be an ideal hunt camp or getaway into nature. There is a separate bunkie for extra guests, a shed, a woodshed and even a tree fort for the kids! Wonderful neighbor's who all respect each other's space and pitch in to keep the road open. The road is very easy to drive on with any vehicle and also ATV or snowmobile in winter. It's also ideal for anyone wanting to experience off-grid living. This is an opportunity to live with the wildlife and experience the animals in their own habitat. Cabin is 477 sq ft and bunkie is 90 sq ft. Please be aware that you cannot bring Hydro to this lot and that you cannot live there year-round. It is a woodland retreat only. The road is not plowed in winter. (id:49269)
RE/MAX Professionals North
Lot 0103 Jacob Detweiller Drive
Kitchener, Ontario
Don't Miss the Builder's 40th Anniversary Limited Promotion Up to $40,000! Visit our Sales Office for more details. The Naomi T by Activa boasts 1,642 sf and is located in the Brand New Harvest Park community, in Doon South, minutes from Hwy 401, parks, nature walks, shopping, schools, transit and more. Build your new home and chose all of your finishes! This home features 3 Bedrooms, 2 1/2 baths and a single car garage. The Main floor begins with a large foyer and a powder room off of the main hallway. The main living area is an open concept floor plan with 9ft ceilings, Kitchen, dinette and great room. Main floor is carpet free finished with quality Hardwoods in the great room and ceramic tiles in Kitchen, Dining, Foyer Mudroom and all Baths. Kitchen is a custom design with a large island and granite counters. Second floor features 3 spacious bedrooms. Primary suite includes a large Ensuite with his & hers double sink vanity, a walk in tile shower with glass enclosure. The suite also includes a large walk in closet. Main bath includes a tub with tiled tub surround. Bedroom 2 incudes a large walk in closet. Enjoy the benefits and comfort of a NetZero Ready built home. Closing Summer 2025. Images of floor plans only, actual plans may vary. Sales Office at 154 Shaded Creek Dr Kitchener Open Sat/Sun 1-5pm Mon/Tes/We 4-7pm Long Weekend Hours May Vary (id:49269)
RE/MAX Twin City Realty Inc.
Peak Realty Ltd.
31 Ordnance Avenue
Turkey Point, Ontario
Welcome to 31 Ordnance Avenue. Located on prime Turkey Point beachfront and the town's only one-way street. Situated on, from an elevation standpoint, one of the highest points in Turkey Point. Enjoy panoramic views of Lake Erie through floor-to-ceiling windows. This spacious and open-concept waterfront property was completely rebuilt in 2015 featuring a metal roof, R20 insulation, forced air propane furnace and central air making the cottage perfect for year round use. Special features include 3/8 T&G ash ceiling, cambria counters, automated blinds, poplar main floor bedroom accent wall, and custom pine staircase to the loft. Step off the beach, rinse off in the outdoor shower, grab a book and take a break from the sun underneath custom built sun shades facing the lake. Looking for your perfect waterfront retreat? Don't miss out on this incredible opportunity. (id:49269)
RE/MAX Erie Shores Realty Inc. Brokerage
Main - 591 Annette Street
Toronto (Runnymede-Bloor West Village), Ontario
Move-in Ready Street-facing Main Floor Office/Retail Space! Less than 1km to Runnymede subway station & Bloor West Village. Bright north-south exposure, exposed brick, flexible layout, complete kitchen, full bathroom, high ceilings, walk out to back yard, in-suite laundry, separate tenant-controlled heating/cooling. **** EXTRAS **** Appliances: Fridge, stove, dishwasher, combination washer/dryer. (id:49269)
Landlord Realty Inc.
559 Dundas Street E
Hamilton, Ontario
An exceptional opportunity to own a coveted piece of land in the highly sought-after area of Waterdown. Nestled in a serene, yet conveniently located neighborhood, this prime plot offers endless possibilities for building your dream home or investing in a growing community. Surrounded by natural beauty, top-rated schools, and all the modern amenities, this property is ideal for those looking to enjoy both tranquility and convenience. Don’t miss your chance to secure a valuable asset in one of Waterdown's most desirable locations! (id:49269)
Homelife Miracle Realty Ltd
393 Codd's Road Unit#d110
Ottawa, Ontario
Opportunity knocks! Great 1109 SQFT commercial unit available for your business (Can be combined with the next door unit, total 2260 SQFT). These bright units have high ceilings, offer you entrance from inside or outside, across from a beautiful park. walking distance to NRC, Montfort Hospital, CSIS, CMHC and all amenities! Close to the Ottawa River and minutes from downtown, permitted businesses in 360 Condos in wateridge village is vast and includes: animal hospital, bank, catering establishment, convivence store, daycare, office, restaurant, retail store and much more! Immediate Possession possible! See It Today! (id:49269)
Power Marketing Real Estate Inc.
1476 Concession Road 3
Adjala-Tosorontio, Ontario
Fully Renovated Dream Home Located Just North Of Highway 9 on Concession Rd 3, Situated On Over 13 Acres Of Flat Land! Located On A Fully Paved Road! Over 4000 Sqft Of Living Space! Over $300,000 In Renovations! Brand New Heat Pump (2024) To Help Save On Heating & Cooling Costs! Brand New Double Lane Paved Driveway(2024) Which Fits 30 Cars! Fresh Coat Of Paint! Brand New Flooring (2024). Brand New Washrooms w/Standing Showers! Brand New Built In Appliances (2024) & Brand New Kitchen(2024). Brand New Water Pump! Over 100 Pot Lights(2024) All Over Inside & Out! Brand New Entrance Doors (2024). Basement Is Open Concept With 2Separate Entrances & A Bedroom & A Full Washroom With Kitchen Rough Ins. Has Room For 2 Additional Bedrooms. Has Many Storage Sheds And Garages Located All Over The Property And Is Fully Fenced! This Home Is Turnkey And Ready For You To Move In! **** EXTRAS **** Stainless Steel Stove, Wall Oven w/ Microwave, Cooktop, Fridge, Washer & Dryer, All Window Coverings & Lights (id:49269)
Century 21 People's Choice Realty Inc.




