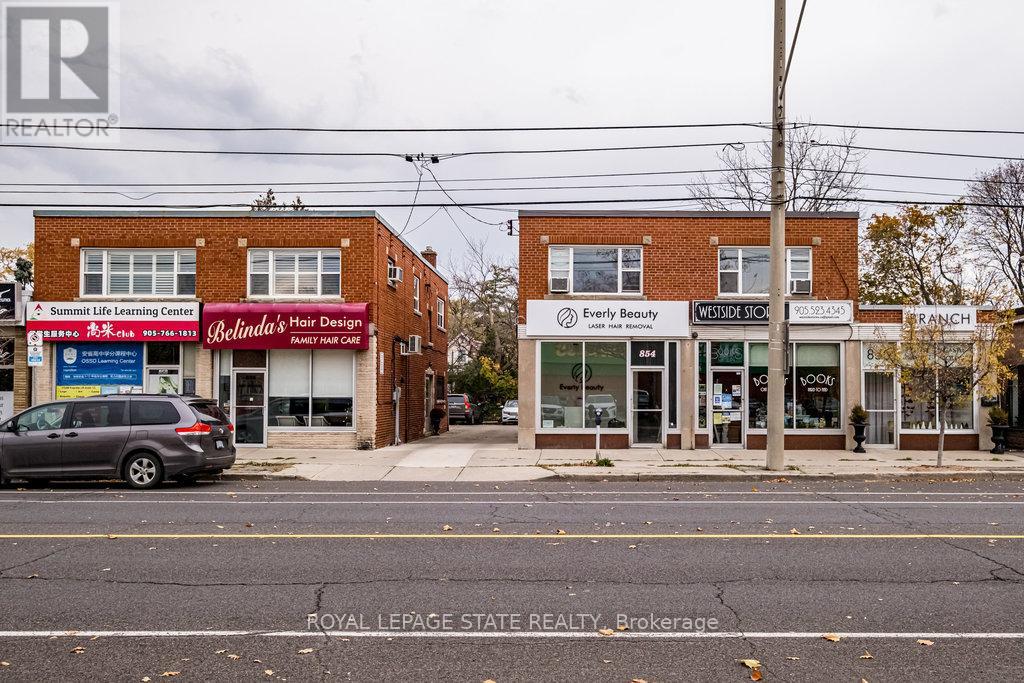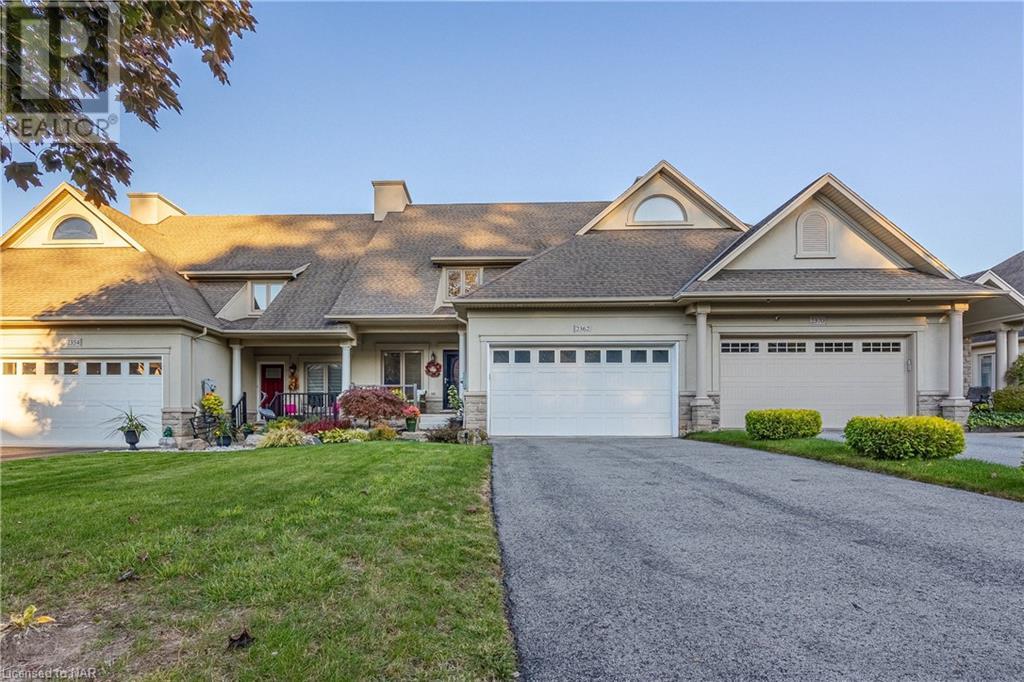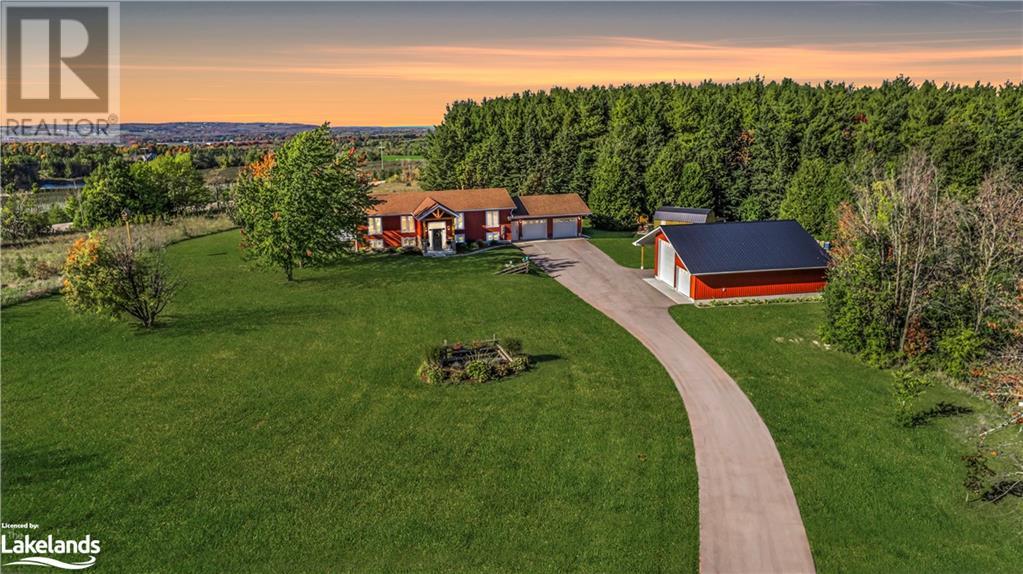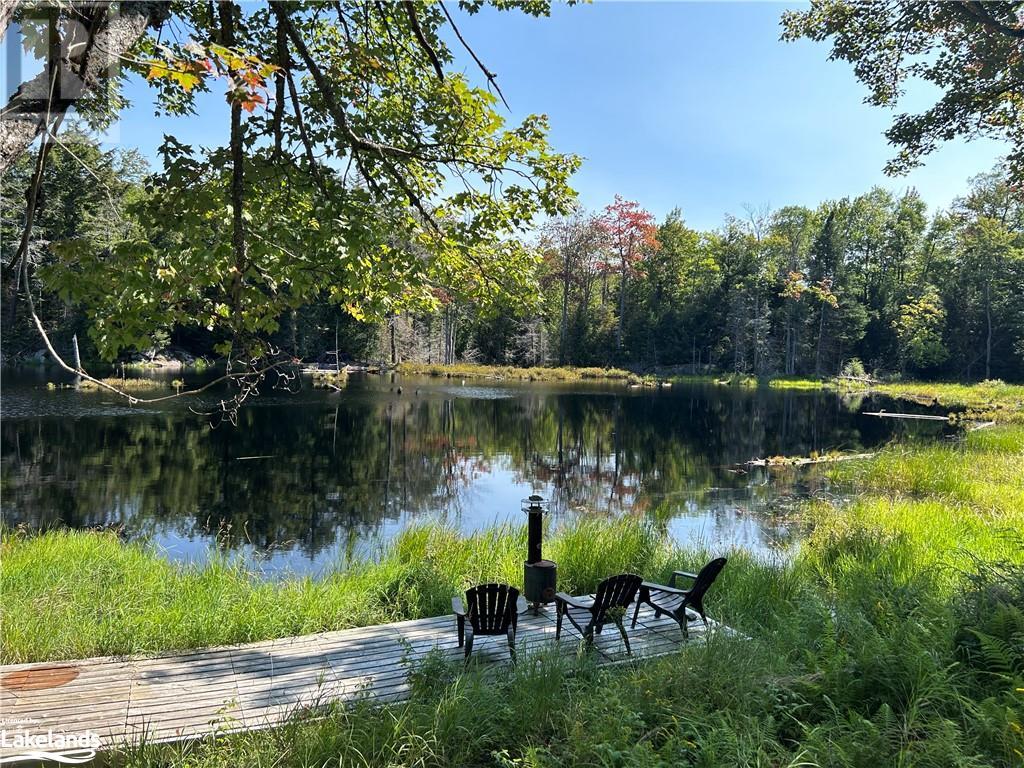381 Black School Road
Kawartha Lakes (Woodville), Ontario
Excellent Opportunity To Own/Operate A Fully Licensed Gravel Pit In The Heart Of The Kawartha Lakes On A Year Round Full Load Road. Land Totals 100 Acres And Is Zoned M3 Allowing For The Extraction Of Materials. Current License Allows For 726,000 Tons Per Year Removal. Lots Of Development Happening In The Area. Do Not Miss This Opportunity! Not Many Gravel Pits For Sale. **** EXTRAS **** Newer Scales (2017), Large Shop Complete With Radiant Heater, 40X100 Coverall Century Home (Rented) And 60 Acres Of Farm Fields (Currently Rented) Exclude All Equipment And Personal Tools. (id:49269)
RE/MAX All-Stars Realty Inc.
586 Renforth Drive Unit# 40
Etobicoke, Ontario
Discover your dream home in this beautiful townhouse located in a serene, well-maintained complex in Etobicoke! This newly renovated gem offers modern living with all the amenities you need just moments away. Key Features: -Prime Location: Enjoy easy access to major highways while being nestled in a quiet neighborhood. -Spacious Living: Bright and airy layout with contemporary finishes throughout. -Amenities Galore: Close to shopping, dining, parks, and schools, making it perfect for families and professionals alike. -Low Maintenance Living: Condo fees cover snow removal, lawn maintenance, water, cable TV, and internet-enjoy worry-free living! Don't miss out on this incredible opportunity to own a piece of paradise in Etobicoke. Schedule a viewing today and experience all that this fantastic townhouse has to offer (id:49269)
RE/MAX Escarpment Golfi Realty Inc.
850-858 King Street W
Hamilton (Westdale), Ontario
Rare offering of 2 mixed use retail/commercial and residential buildings on one lot. High visibility and traffic street in Westdale. Close to parks, schools, religious institutions, dining and entertainment, McMaster U, Columbia College, McMaster Innovation Park, McMaster Pediatrics Hospital (HHS) & public transit, mins to QEW, Westdale Village and downtown Hamilton, Locke St shopping and dining. 856-858 King St W includes two retail units on the first floor and one spacious 3 bedroom residential unit on the second floor. 850-854 includes 3 retail units and one 4 bedroom residential unit above and 8 parking spaces at rear of the buildings for tenants. Plenty of street parking. The two buildings must be purchased together. (id:49269)
Royal LePage State Realty
259 Oakwood Avenue
Toronto (Oakwood Village), Ontario
Unique - one property with two detached buildings with separate civic addresses, rent out three or income all of them, wholly renovated, detached home with basement apartment + true loft conversion with 2x3 bedroom apartments, all with stunning features: 13+ ft ceiling, brick + beam, walk/outs, skylight, private patios, roof-top sundeck, perfect location in the heart of St. Clair West village, steps to coffee, boutique shops, ttc and restaurants. (id:49269)
RE/MAX West Realty Inc.
11 Noah Dr
Sault Ste. Marie, Ontario
Be sure to view this brand-new Ficmar built contemporary high rise bungalow located in the Sault's most premier family friendly Greenfield Subdivision! This stunning home is high on quality finishes offering a 1259 sqft open concept floor plan that is great for entertaining featuring vaulted ceilings in living room, 3 spacious bedrooms up, 4 piece main bath with custom shower and quartz vanity top, high end white kitchen shaker style cabinets with black island, beautiful quartz counters, undercabinet lighting with a gorgeous backsplash! This home also features engineered hardwood flooring through out, tile in foyer and bathroom, full basement that is already drywalled with ceiling tiles completed, a 4th bedroom, loads of storage, gas forced air heating with central air, and security system! Outside features a 65' x 121’ lot, front concrete walkway and rear deck as well as a double detached garage with power! Enjoy the the benefits of being close to all amenities, walking distance to the hub trail and just minutes to the Sault Area Hospital! (id:49269)
Century 21 Choice Realty Inc.
665 Bathgate Drive Unit#1112
Ottawa, Ontario
AVAILABLE JANUARY 1ST- Welcome to this beautiful, bright and spacious condo in the desirable Carson Meadows neighborhood! Perched on the 11th floor, this unit offers breathtaking views to enjoy every day. Featuring 3 well-sized bedrooms and 2 bathrooms, including a private 2-piece ensuite off the primary bedroom, this home has been thoughtfully designed with elegant hardwood and tile flooring throughout. The kitchen boasts white cabinetry and plenty of storage, perfect for all your culinary needs. Modern 3-piece bathroom offers a standing shower for added convenience. This meticulously maintained building offers numerous amenities, including an elevator, exercise center, indoor pool, party room, storage lockers, and visitor parking. Located within walking distance to public transit, restaurants, parks, and trails, this home is just minutes from schools, shopping, recreational facilities, and Montfort Hospital. Rental application, Credit check, ID & pay stubs required. (id:49269)
Exp Realty
89 Dumfries Street
Paris, Ontario
A UNIQUE OPPORTUNITY PRESENTS ITSELF FOR ALL BUILDERS/DEVELOPERS IN THE HEART OF PARIS WITHIN WALKING DISTANCE TO ALL AMENITIES AND DOWNTOWN. THIS .35 ACRE LOT WAS PREVIOUSLY 2 SEPARATE LOTS AND OFFERS A VARIETY OF DEVELOPMENT POTENTIAL INCLUDING SIDE BY SIDE SEMI DUPLEXES, 4 TOWNHOMES OR EXPLORE THE OPTION OF A LOW-MID RISE BUILDING WITH THE COUNTY. PLEASE DO NOT ACCESS THE LOT DIRECTLY WITHOUT PERMISSION TO DO SO. BUYER TO FULFILL DUE DILIGENCE WITH THE COUNTY AND DEVLOPEMENT POTENTIAL. (id:49269)
RE/MAX Twin City Realty Inc.
6443 Martin Street
Almonte, Ontario
A one of a kind rolling laneway guides you to your completely private WATERFRONT farm. A beautifully maintained 3 bedroom 2 bathroom bungalow. A large welcoming foyer leads you to your sun filled kitchen loaded with solid maple kitchen cupboards + a center island. The kitchen is open to a spacious dining room + a living room with a wood burning fireplace. Three well sized bedrooms + a full bathroom. Off of the foyer you have a mudroom/ laundry area, a powder room and inside access to a generous double garage. The lower level features a family room + a den/guest bedroom + an office + loads of storage. You will love both the sunrise from the front deck and the sun set form the back deck!! The outbuildings include a heated workshop with power+ two huge machine sheds + the former dairy barn with a milk house + a calf barn + heifer barn +++ A beautifully maintained property with a gorgeous rolling waterfront setting, a special unique property!! Check out the drone video!! (id:49269)
Royal LePage Team Realty
3440 Hwy 64
Noelville, Ontario
Welcome to this stunning ranch-style home nestled on a private 1.5-acre lot, offering both tranquility and convenience. Boasting 2 main floor bedrooms and 4 additional rooms in the fully finished lower level, this property offers versatile living space perfect for families or those seeking extra room for guests, home offices, or hobbies. Key Features: 2 Bathrooms: Two full bathrooms offer convenience for family and guests. Detached Double Garage: Perfect for car enthusiasts or as extra storage, this spacious double garage provides ample room for vehicles and tools. Additional Storage Shelter: Need extra storage for outdoor equipment? The property also includes a separate shelter to meet your storage needs. Chicken Coop: A dream for anyone looking to enjoy farm-to-table living. This chicken coop is ready for your flock, making rural life feel closer to home. Massive U-Shaped Driveway: This expansive driveway provides plenty of parking space for multiple vehicles and guests, while also making access to the property smooth and easy. Inviting Front Porch & Back Deck: Enjoy your morning coffee on the cozy front porch, or entertain guests on the large back deck that overlooks your private backyard oasis. Separation Potential: Easily convert this property into separate units with their own entrances – perfect for in-laws, adult children, or as a rental opportunity. The layout is ideal for a secondary suite without compromising privacy. Outdoor Paradise: This property offers a peaceful retreat surrounded by nature. The 1.5 acres provide endless opportunities for gardening, outdoor play, or simply relaxing in your own slice of rural paradise. The privacy and spaciousness make it feel like an oasis, yet it’s conveniently located close to amenities. Whether you're looking for a family home, an investment property, or a place to enjoy the serenity of nature, this ranch-style beauty has it all. Don’t miss the opportunity to own this unique property! (id:49269)
Exp Realty
2362 Walker Court
Niagara Falls, Ontario
This Freehold Bungalow Townhome is truly exceptional! Located on a quiet court in a prestigious northend Niagara Falls neighborhood, this property offers inspiring views of the Niagara Escarpment & the Eagle Valley Golf Course. With some of the best wineries, restaurants, shopping, parks, trails, the border & the QEW only minutes away, the location just can’t be better! The house has great curb appeal with its stucco exterior & welcoming front porch. The soaring 16’ceiling in the foyer lifts your spirits. There is a Bedroom/Den off the entry, a rare walk-in coat closet in the front hall & a 3 piece guest bath. The open concept kit & living rm is spacious & perfect to entertain friends & family. The kitchen has a walk-in pantry, breakfast bar with seating, & ample cupboard & counterspace. There is a cozy gas fireplace & attractive hardwood floors in the Living/Dining room. The Primary Bedroom has hardwood floors, a huge walk-in closet & an updated 4 piece ensuite. The main floor laundry has a door entry to the 2-car garage. The lower level is fantastic featuring laminate flooring, an oversized rec room with a built-in wall unit & Murphy bed, dry bar, library or music area, 2 pc bath & a large office/craft room/den with a wall-to-wall closet. And now for the glorious garden oasis! It's easily accessed from the living rm & features an oversized, composite deck (2023), perennial gardens & fishpond, Doll House shed & handy back gate to access the road. This home is wheelchair accessible, is filled with the extras you want & offers the lifestyle you deserve. Come take a look- you will love it! (id:49269)
RE/MAX Niagara Realty Ltd
111 Fawcett Lane
Clarksburg, Ontario
Spectacular Sunrise & Sunset VIEWS from this stunning raised bungalow. Panoramic vistas of the Niagara Escarpment, Beaver Valley & views of Georgian Bay. Beautifully positioned on 1.25 acres in Summit View Estates, backing onto 10 of 56 forested acres with private hiking and snowshoe trails. Pristinely cared for with full South/West window walls for year-round sunshine and gorgeous views throughout the main level. Custom gourmet kitchen with 2 large islands, 5 bedrooms, 2.5 bathrooms, primary ensuite, hardwood floors, main floor laundry, large wrap around glass panel deck with an 11ft x 12ft outdoor covered living space. Enjoy entertaining in the bright lower level with a custom built-in bar and fireplace. Attached is a true double car garage, extra deep with workbenches and cabinets. This home also offers a huge detached garage/workshop (36ft x 40ft with 13ft ceilings), plumbed for in-floor heating with a 12ft x 12ft RV door, offering generous space for your RV, vehicles, snowmobiles and other toys; or perhaps your own business complete with fibre optic high speed internet. Two additional outbuildings offer extra storage, measuring 6ftx9ft and 10ftx20ft with double lofts. A snowmobile trailhead to OFSC trails is within 300 ft and only mins to explore the nearby Loree Forest, Bruce Trail and Kolapore Uplands, local vineyards, cideries and farmers markets. A short 20 minutes drive to all the ski clubs, golf courses, Blue Mountain Village & Resort. 5 minutes to Clarksburg and Thornbury with quaint shops, art galleries, fine dining, spas, a beautiful marina and public beaches. Convenient country living with nothing but the best in every detail. Homeowners in Summit View Estates have a proportional common interest in 56 private acres of forested greenspace & trails at no additional cost. Click the media button for all photos & video. A feature package with all the fabulous details is available upon request. (id:49269)
Royal LePage Locations North (Collingwood)
Lot 32 Concession 5
Bracebridge, Ontario
If you are looking for a beautiful piece of Muskoka solitude with ponds, a running stream with waterfalls and insulated cabin overlooking a spring fed pond - you have found it! 173+ acres of trees, rock and water set well back into the wild abutting 100 acres of crown land, situated 12 minutes from Bracebridge with access to OFSC trail to your driveway. Zoning is RU (Rural). There is an existing network of trails for ATV or hiking. This would be an ideal hunt camp or getaway into nature. There is a separate bunkie for extra guests, a shed, a woodshed and even a tree fort for the kids! Wonderful neighbor's who all respect each other's space and pitch in to keep the road open. The road is very easy to drive on with any vehicle and also ATV or snowmobile in winter. It's also ideal for anyone wanting to experience off-grid living. This is an opportunity to live with the wildlife and experience the animals in their own habitat. Cabin is 477 sq ft and bunkie is 90 sq ft. Please be aware that you cannot bring Hydro to this lot and that you cannot live there year-round. It is a woodland retreat only. The road is not plowed in winter. (id:49269)
RE/MAX Professionals North












